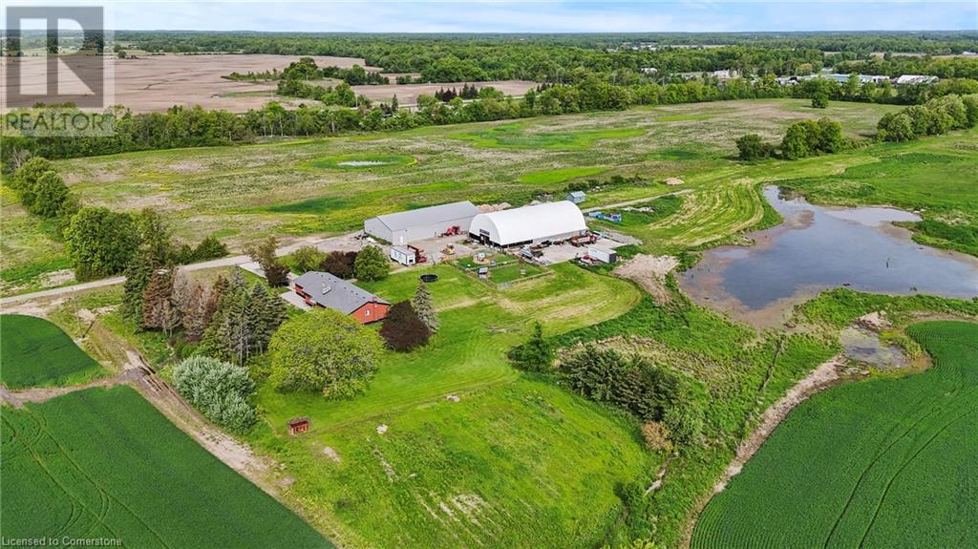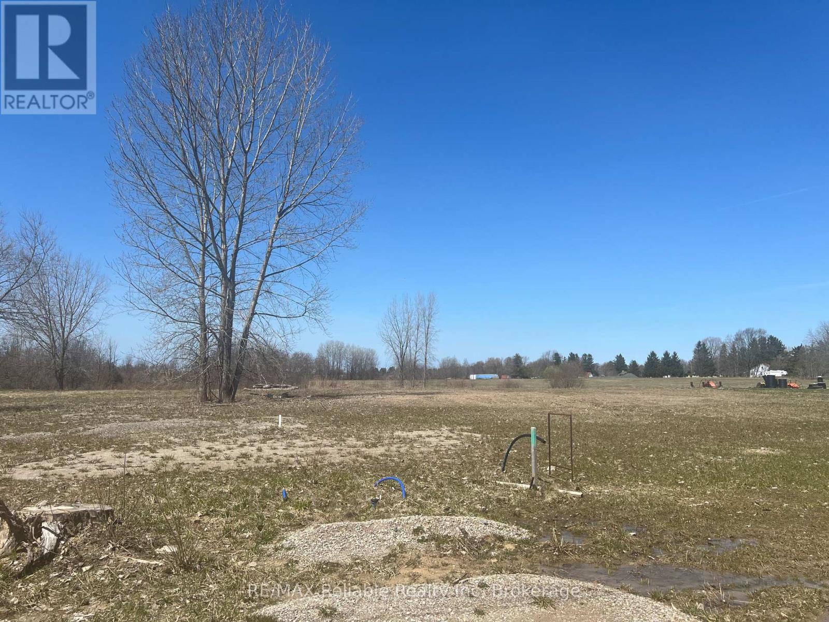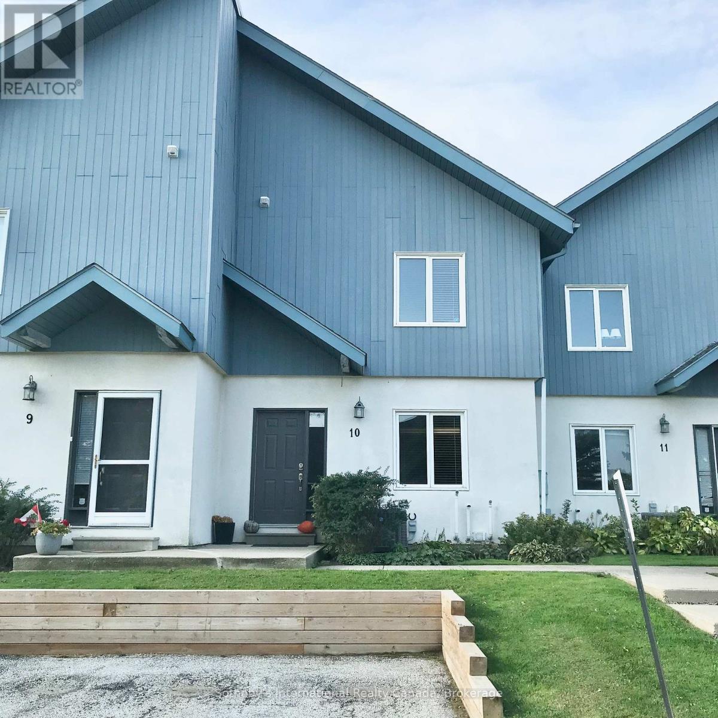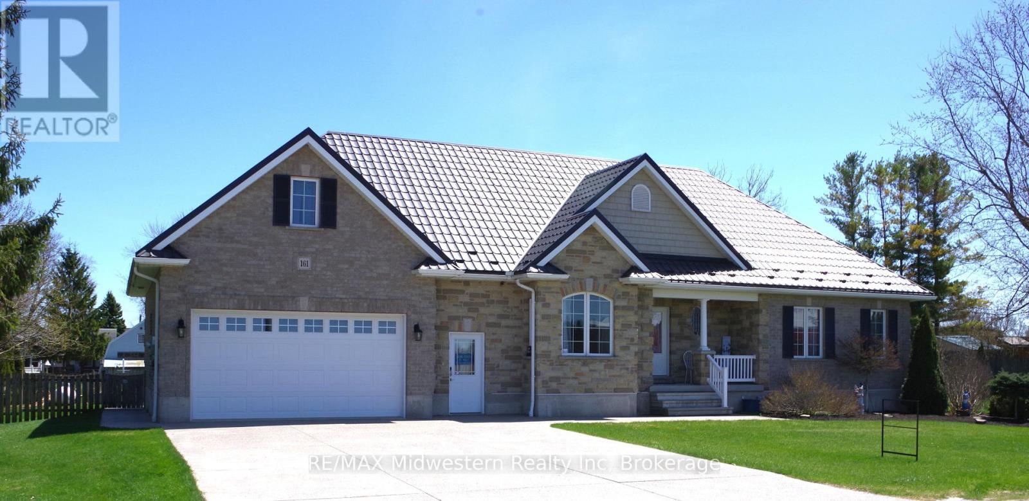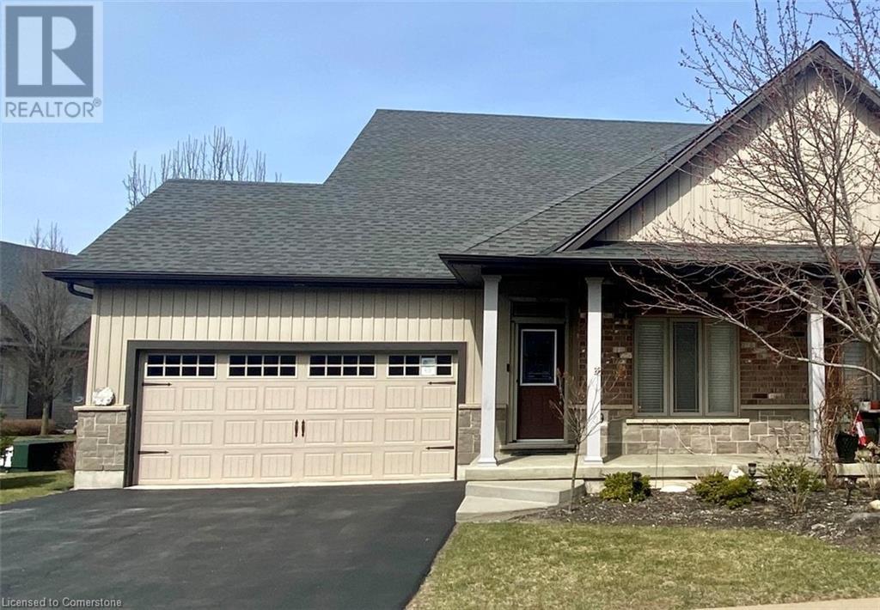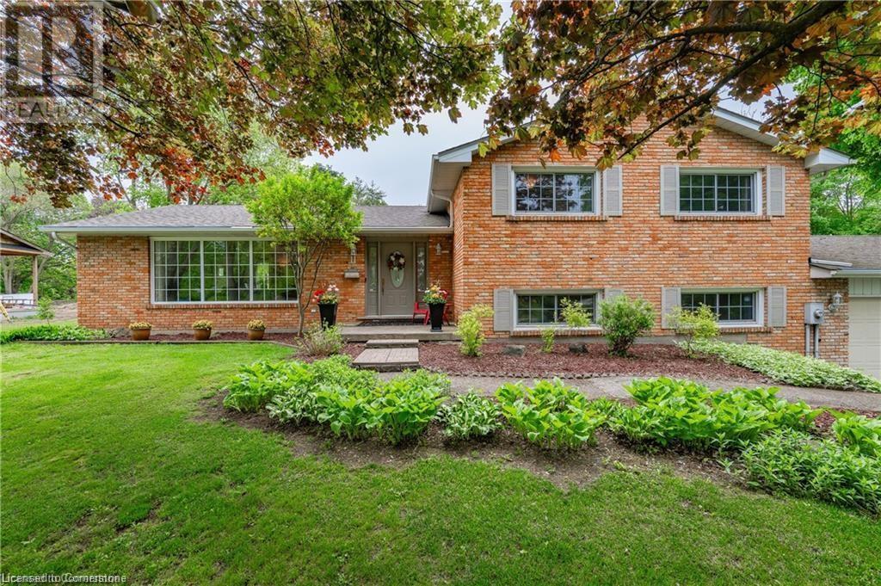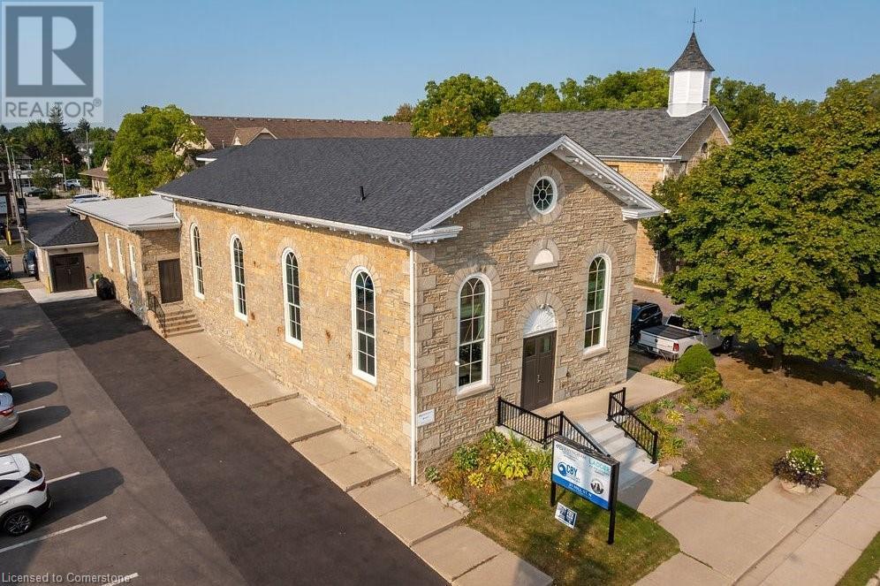33859 Golf Course Road
Ashfield-Colborne-Wawanosh (Colborne), Ontario
Discover the perfect blend of country charm and modern convenience with this beautiful brick bungalow! Check out the fully paved driveway that leads to the attached garage. This spacious home offers 4 bedrooms, 3 bathrooms, surround sound and an abundance of natural light throughout. The open concept main floor features stunning maple floors, a bright kitchen with granite counter tops, a breakfast nook, a formal dining area and a spacious living room, all which overlook the acreage to the south. The primary bedroom boasts a walk-in closet and a 3-piece ensuite with a large walk-in shower. French doors lead out on to the interlocking patio and hot tub. A second main floor bedroom, an office with beautiful French doors with bevelled glass, a laundry closet and a conveniently placed 4-piece bathroom complete this level. The lower level is perfect for entertaining! Featuring in-floor heating and lots of storage options. The large rec room has a wet bar and features a cozy wood stove that is set against a stunning fieldstone hearth and natural wood mantel. Off to each side, there are 2 additional good sized bedrooms and a spacious 3-piece bathroom. Heading outside, take time to admire the extensive interlocking 2-tier patio, with accent lights. The 24'x40' detached 2-car garage was built in 2023. It offers in-floor heat, hydro, an indoor faucet and 10 ceilings. Situated just west of Sunset Golf Course and just a short distance to the shores of Lake Huron, this exceptional property offers the perfect balance of rural tranquility and recreational convenience. Located just a few minutes north of Goderich and set on nearly 25 acres of picturesque land with approximately 23 acres workable and drained. You won't want to miss out on this rare opportunity! (id:37788)
RE/MAX Reliable Realty Inc
6128 Highway 3
Canfield, Ontario
Welcome to 6128 Highway 3, Canfield! This exceptional 98.25 acre farm offers over 80 acres of workable land, with targeted field tiling, a thoughtfully renovated home, and serious infrastructure for farming, business, or lifestyle use. Set back from the road for privacy, the home features a bright, open-concept layout, custom kitchen with quartz counters, two full bathrooms, and three spacious bedrooms all on the main floor. All of the big-ticket items have been replaced in the last few years: roof, septic tanks, flooring, HVAC, drilled well, water treatment system, new windows, and full exterior waterproofing with house wrap for added durability. Natural gas - an uncommon rural feature - services both the home and the workshop. The full-height basement is framed for a family room, additional 3 bedrooms (one with ensuite), a full bathroom, and laundry room - with two custom staircases for easy access, and rough-ins already in place. Outside, you'll find a 50’ x 100’ steel workshop with hydro, concrete floor, and large barn doors, and a 50’ x 95’ coverall with its own well and concrete flooring, beside two fenced paddocks, a natural pond, and wide-open views. Currently, the cash crop is averaging approx. $30k/year, with massive potential rental income from the house, workshop, barn and property. This is rural living done right, with the space, infrastructure, and flexibility to bring your vision to life. (id:37788)
Brookside Estate Realty Inc.
6128 Highway 3
Canfield, Ontario
Welcome home to this turn-key 98.25 acre farm with over 80 acres of workable land, targeted field tiling, extensive infrastructure, and a fully renovated home set privately off the road. This property is built for productivity, featuring a 50' x 100' steel workshop with hydro, concrete floor, and large barn doors, plus a 50' x 95' coverall with its own well, hydro, and concrete flooring - currently used as a barn but ideal for livestock, equipment, or as an indoor riding arena. Two fenced paddocks with a small run-in shelter suited for goats or other small livestock offer added versatility. The natural pond, ample parking, and multiple access points offer flexibility for a wide range of agricultural operations. The bungalow has been fully updated with new roof, septic tanks, HVAC, drilled well, water treatment system, windows, waterproofing, and more. Inside, you'll find a bright, open-concept layout with three bedrooms, two bathrooms, and a framed full-height basement ready to expand. Natural gas services both the house and shop - an uncommon and valuable rural feature. Currently, the cash crop is averaging approx. $30k/year, with massive potential rental income from the house, workshop, barn and property. A rare opportunity for cash crop, livestock, or agri-business - this is a working farm with room to grow. (id:37788)
Brookside Estate Realty Inc.
276 Isaac Street
Central Huron (Clinton), Ontario
Vacant Commercial building lot in Industrial Park area. Great to put your own building and ready to build. (id:37788)
RE/MAX Reliable Realty Inc
10 - 110 Kellie's Way
Blue Mountains, Ontario
EXECUTIVE ANNUAL or SEASONAL RENTAL! Spend the four seasons in style just steps from the Village in this meticulously maintained, beautifully appointed chalet with Mountain Views! This reverse floor plan, European style condo offers open concept living with large, mountain facing windows, high end appliances and furniture, separate entertaining space in the finished basement, three generous size bedrooms (King, Queen, Double) and ample visitor parking. Spend your days on the hill, golf course or trails then retreat back to your chalet for a sun-soaked beverage on the deck or nestle up to the fireplace with a blanket and a book. POSSESSION AND TERM FLEXIBLE. No Smoking. List price is for annual rental. Ski-season rental is $5000/month plus utilities. (id:37788)
Sotheby's International Realty Canada
161 Brock Street
Monkton, Ontario
This is a custom built home on a large lot on a quiet street located only 40 Minutes to KW, 25 minutes to Stratford and 15 minutes to Listowel, Mitchell and Milverton. This one owner home features a large kitchen with loads of cabinetry and abundant counter space with a breakfast nook overlooking the expansive fenced back yard. 2 sets of French doors give you access to the recent deck and patio area. On the spacious main level you will find the bright and inviting primary bedroom with a ensuite bath with a steam shower and large soaker tub and a huge walk-in closet. The main floor also includes another bedroom, living room, dining room, laundry, and access to a bonus room over the garage. The finished basement has in floor heat and offers 2 more bedrooms, 3 piece bath, an oversized rec room with a wet bar and fireplace. The basement could very easily be converted to an apartment as the wet bar area has a hookup for a stove as well and a set of stairs gives excellent access to and from the garage. Outside you will find a aggregate concrete drive with room for 4 vehicles and a hookup for a generator. Updates include a private well drilled in 2019, metal roof ($45,000) in 2018 and the hot water heater in 2025. (id:37788)
RE/MAX Midwestern Realty Inc.
550 First Ave
Welland, Ontario
An incredible income-generating opportunity awaits at 550 First Ave, Welland! This 3+3 bedroom, 2-bathroom home is fully tenanted, bringing in over $4,100 per month in rental income, making it a perfect hands-off investment in a high-demand rental market near Niagara College. This property has been well maintained and thoughtfully upgraded, featuring fresh new paint, a brand-new hot water tank (2024), and some new appliances. The functional layout offers spacious living areas, well-sized bedrooms, and a practical design, ideal for student housing or multitenant occupancy. A large backyard shed provides additional storage, adding value for tenants. Situated in a prime location, this property is just minutes from Niagara College, public transit, shopping, restaurants, and essential amenities, ensuring strong and consistent tenant demand. (id:37788)
Royal LePage Signature Realty
303 - 50 Campbell Court
Stratford, Ontario
Attention first time home buyers!! This updated 2 bedroom, one bath condo located in a quiet cul-de-sac offers you a great opportunity to be close to all the fantastic amenities that Stratford has to offer. The updated large windows allow lots of natural light into the bedrooms. The kitchen is equipped with updated stainless steel appliances and access to the in-suite laundry area. The open concept kitchen and living room allows you to enjoy entertaining on special occasions. The cold room storage area is accessed through the living room and is great for preserves or food storage. Enjoy the convenience of a dedicated parking spot, extra visitor parking, and secured building entrance. Take a short walk to downtown and enjoy a peaceful stroll around the Avon or take in a play at one of the Theatres. Stratford offers great shopping and activities for the entire family! (id:37788)
Coldwell Banker Homefield Legacy Realty
161 Brock Street
West Perth (Monkton), Ontario
If you need a home with room for 2 living quarters, then this could be the home for you. The basement can very easily be converted to an apartment as it has 2 bedrooms and a 3 piece bath and the wet bar area has a sink already and has a hookup for a stove. Plus a 2nd set of stairs gives excellent private access to and from the garage. This is a custom built home on a large lot on a quiet street located only 40 Minutes to KW, 25 minutes to Stratford and 15 minutes to Listowel, Mitchell and Milverton. This one owner home features a large kitchen with loads of cabinetry and abundant counter space with a breakfast nook overlooking the expansive fenced back yard. 2 sets of French doors give you access to the recent deck and patio area. On the spacious main level you will find the bright and inviting primary bedroom with a ensuite bath with a steam shower and large soaker tub and a huge walk-in closet. The main floor also includes another bedroom, living room, dining room, laundry, and access to a bonus room over the garage. The finished basement has in floor heat and offers 2 more bedrooms, 3 piece bath, an oversized rec room with a wet bar and fireplace. Outside you will find a aggregate concrete drive with room for 4 vehicles and a hookup for a generator. Updates include a private well drilled in 2019, metal roof ($45,000) in 2018 and the hot water heater in 2025. (id:37788)
RE/MAX Midwestern Realty Inc
9440 Eagle Ridge Drive Unit# 19
Niagara Falls, Ontario
Welcome to Eagle Ridge Estates Unit #19 located in the beautiful Fernwood Estates neighbourhood. As you step inside this charming spacious 2+1 bedroom Semi-detached bungalow you are greeted with vaulted ceilings that enhance the open floor plan. Featuring a great room with a gas fireplace. The kitchen is a chef's delight featuring granite countertops and a breakfast bar. Off the living room you will find a large deck. The spacious primary suite includes a walk in closet and ensuite bathroom. There is a main floor laundry/mud room on the main floor that opens to the double car garage. The finished basement expands your living space featuring a large rec room with a second gas fireplace, a third bedroom with walk in closet, a cold cellar, a third full bathroom and massive storage room. This home boasts a spacious double car garage and double private driveway. A lovely front second bedroom with large closet can also serve as an office or den. This lovely home in Fernwood Estates neighbourhood combines convenience and luxury. The property is fully serviced with snow removal and lawn/garden care. This unit is the only semi-detached building in the Estate Village comprised of attached town homes. Close to parks, shopping, highway access and the falls; this a a home you do not want to miss!! Take a look at the 3D Matterport and see everything this property has to offer! (id:37788)
One Percent Realty Ltd.
11 Coachman Crescent
Hamilton, Ontario
Welcome to 11 Coachman Crescent, a beautiful (& hard to come by) 4 bed, 3 bath home perfectly situated on a serene 1/2-acre lot, nestled in the sought after Wildan Estates community! Offering over 2,900 sq/ft of finished living space, this home offers everything you need & more with every room filled with natural light from the large windows throughout! Step inside to your bright & airy foyer, an oversized living room with plenty of room for entertaining, a large dining room & a beautiful eat-in kitchen equipped with SS appliances. Upstairs youll find a large primary bedroom overlooking your beautiful, mature backyard oasis, complete with a small deck, a perfect setting for sipping your morning coffee. Inside the primary, youll also find a dressing area & 3-pc ensuite. In addition, there are 3 more generous sized bedrooms & a 4-pc bath. The lower level offers a large rec room, family room, 2-pc bath & laundry with walk-up access to the backyard - plus a huge crawl space for storage! As you step into your backyard oasis youll find a huge deck for entertaining, your own fire pit & tons of green space to enjoy. This home has been owned by the same family for over 20 years, & has been immaculately cared for. Come enjoy the perfect blend of rural & suburban living - where neighbours become friends! (id:37788)
Exp Realty
21 Mill Street N
Waterdown, Ontario
Presenting a rare and exceptional opportunity to own a converted church in the vibrant heart of Waterdown. This historic 1865 church combines architectural charm with a host of modern updates, making it an ideal space for a variety of business uses. The building features extensive improvements, including upgraded electrical systems with three separate meters and generator, network cabling, HVAC, security and alarm systems, roof, eaves, and downspouts, as well as enhanced water and sewer lines. Inside, the property has been renovated with additional bathrooms, expanded usable space, and multiple units, offering flexible options for your business. Located just steps from active businesses and within walking distance to residential areas, this prime property is easily accessible via the 403, 407, Hwy 5, as well as GO and public transit. With 24 parking spaces, plus 1 accessible spot, it’s perfect for both customers and employees. Don’t miss out on this incredible opportunity—contact us today to schedule a personal viewing! (id:37788)
Heritage Realty


