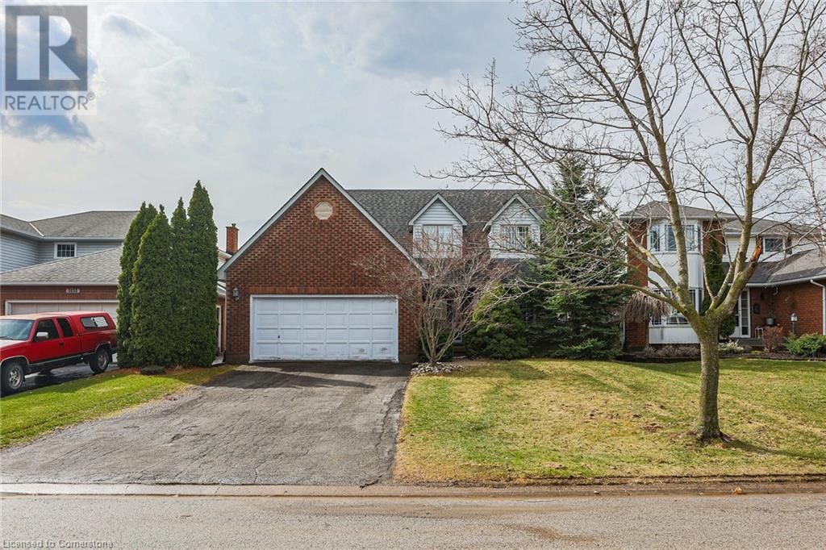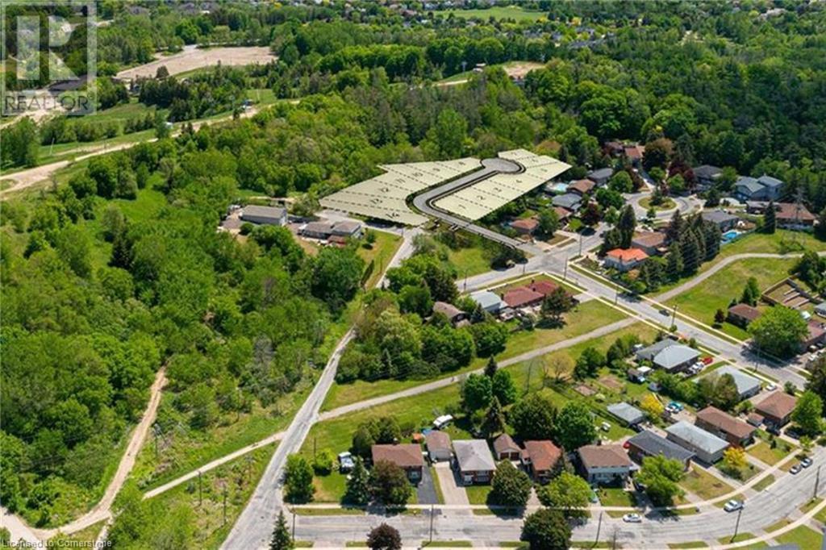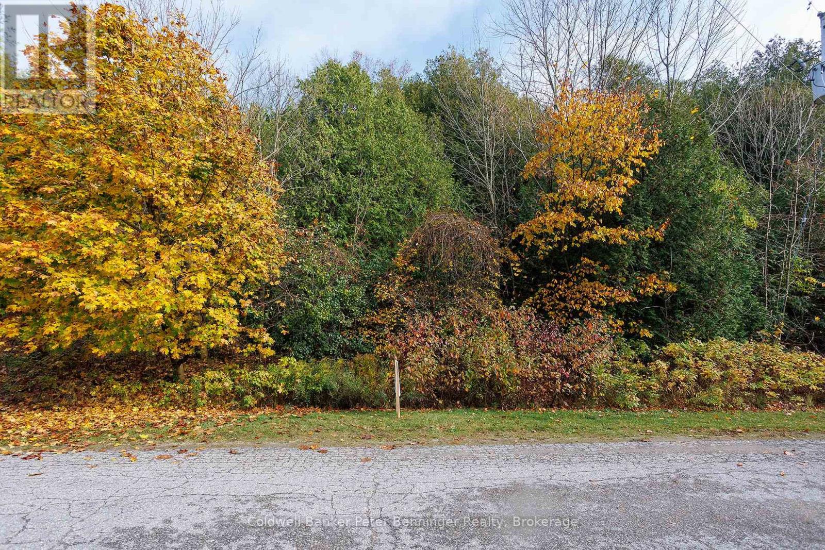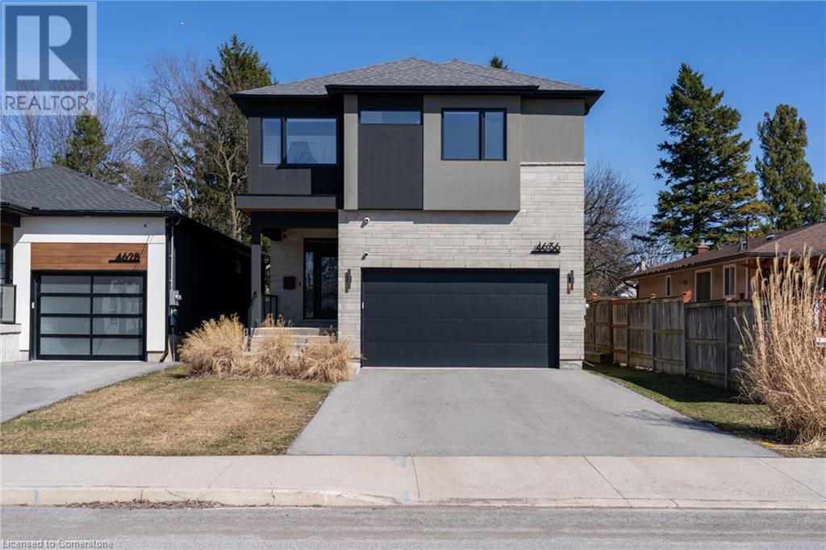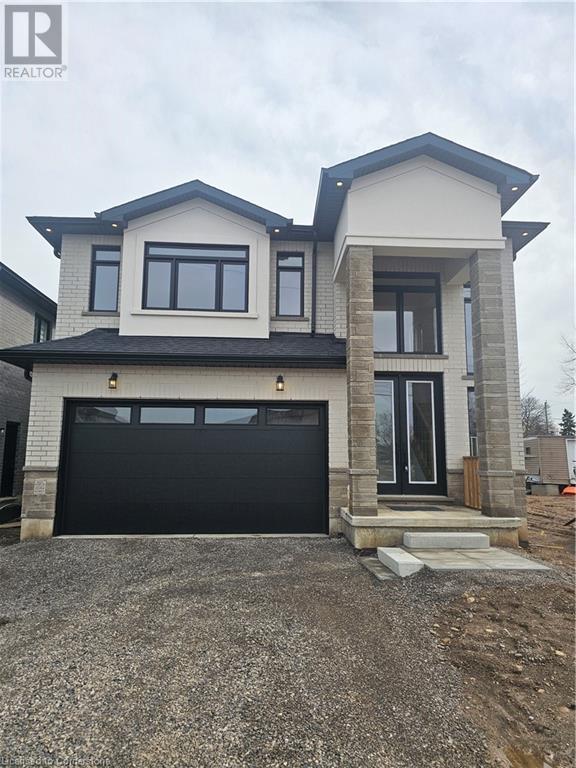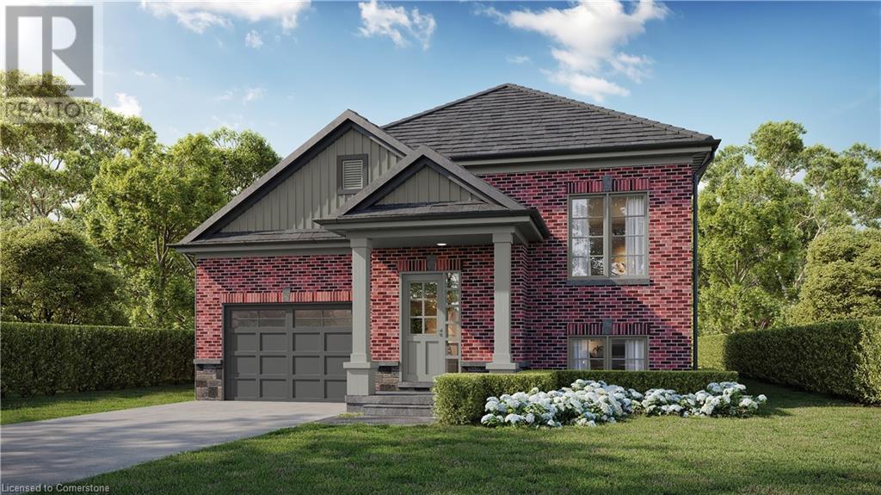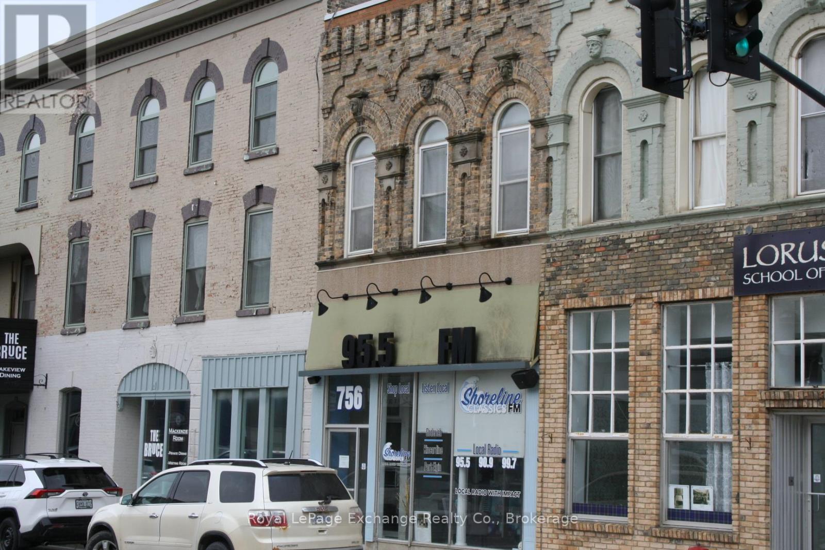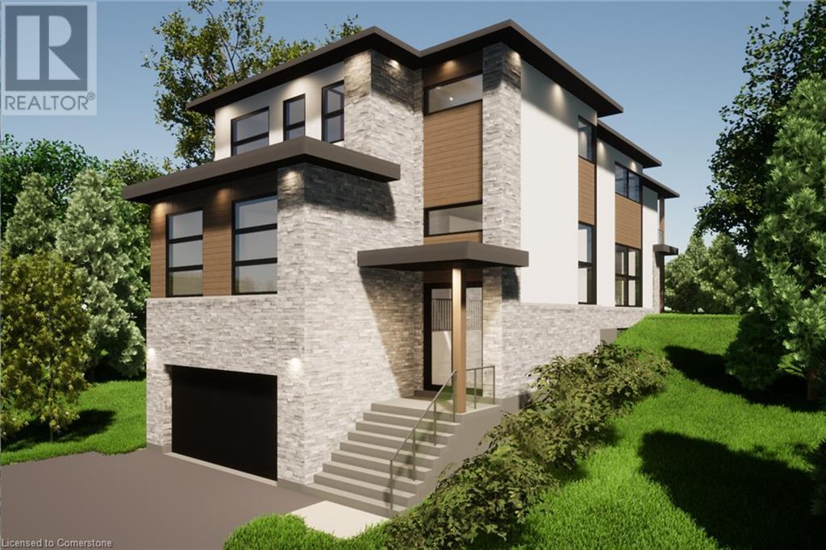5134 Oakwood Avenue
Beamsville, Ontario
Nestled into a quiet upscale residential neighbourhood in the heart of the Niagara wine country, this family-friendly home oozes warmth and functionality. The large custom kitchen with Chef island and casual dining area overlooks the rear yard with its patio, deck and oversized L shaped. Inground heated pool with slide and child safe elephant cover. Ideal for entertaining the main floor continues with living room, dining room and family room with gas fireplace as well as laundry/mudroom and 2pc bath. The upper level boasts a huge primary suite with ensuite and soaker tub, plus 3 ample bedrooms and a further 4pc bath. The lower level completes this family home with a huge recreation room and games room, a potential 5th bedroom with 3 pc rough in as well as a large wine cellar. (id:37788)
Royal LePage Nrc Realty Inc.
8-14 North Ridge Terrace
Kitchener, Ontario
ATTENTION BUILDERS & DEVELOPERS: This prime investment opportunity offers seven brand new serviced luxury building lots (8-14) backing onto Chicopee Park & Ski Resort. Only 14 homes will be built in this modern upscale subdivision accessed by a new private road ‘North Ridge Terrace’. The Chicopee Heights neighbourhood is conveniently located with easy access to schools, shopping, restaurants, and highways (7, 8, 85 and 401). For outdoor enthusiasts, there is direct access to walking trails literally in your backyard as well as the Chicopee Ski and Tube Park. The private road will offer snow removal, private garage removal and common elements with a $185 per month road fee. This incredible Kitchener location is only an hour from Toronto. A full information package is available including approved home designs and drawings. All lots are serviced and ready to build! (id:37788)
Royal LePage State Realty Inc.
Lt 17 Pl 594 Courtney Court S
Ashfield-Colborne-Wawanosh (Ashfield), Ontario
AMBERLEY BEACH. VERY RARE. BUILDING LOT WITHIN STEPS TO PUBLIC ACCESS TO AMBERLEY'S BEAUTIFUL SAND BEACHES. Build your dream home or cottage in the charming lakeside community of Amberley Beach. Year round access on a paved road. Municipal water and hydro at lot line. A short drive to Kincardine or Goderich for all your amenities. Imagine being only 250 steps to Lake Huron's sand beaches. A short bus ride to primary and secondary schools. (id:37788)
Coldwell Banker Peter Benninger Realty
4636 Lee Avenue
Niagara Falls, Ontario
Sleek. Sophisticated. Spectacular. Welcome to 4636 Lee Avenue a newly built custom residence where modern design meets timeless elegance. Thoughtfully curated with meticulous attention to detail, this home showcases flawless finishes throughout its expansive layout. The striking exterior features a timeless stone and stucco façade, paired with a freshly paved driveway and an impressive double car garage for unmatched curb appeal.Step inside to a grand foyer that immediately sets the tone, flanked by a stylish powder room and a spacious mudroom complete with floor-to-ceiling custom cabinetry for elevated storage solutions. Rich 24 x 24 tile flooring guides you into the heart of the home an open-concept living space with soaring ceilings that elevate the sense of light, volume, and grandeur.The gourmet kitchen, elegant dining area, and inviting living room flow seamlessly together, anchored by a stunning Opti-Myst fireplace. Perfectly placed, this contemporary feature subtly defines each space while preserving the open and airy feel ideal for both refined entertaining and relaxed everyday living.The luxury continues in the fully finished basement, offering a versatile retreat that includes a sleek wet bar, a spacious bedroom, and a beautifully appointed bathroom perfect for guests, in-laws, or an upscale entertainment space (id:37788)
Housesigma Inc.
22 Roselawn Avenue
Ancaster, Ontario
Ready to Move In! Stunning property in Ancaster! custom-built 4-bedroom, 4-bathroom gem boasts 2673 sq ft of luxury living. Enjoy the 9-foot main floor ceilings, open concept design, and double door entrance. The home features an oak staircase, oversized windows, granite/quartz counters, undermount sinks, gas fireplace, sliding doors from the kitchen to the backyard, hardwood floors, and porcelain tile. The brick to roof exterior adds elegance, and there's a convenient separate side entrance leading to the basement with 9-foot ceilings. The property includes a 2-car garage and is situated close to amenities, parks, schools, shopping, bus routes, highway access, restaurants, and more. Don't miss out on this fantastic opportunity! Open house 6 days a week: Monday-Thursday, Saturday & Sunday, 1PM-5PM. (id:37788)
Royal LePage Macro Realty
4180 Linden Avenue
Campden, Ontario
Another quality built home by Everlast Homes in Campden! Excellent opportunity to get a custom built home at a affordable price. No expensive upgrades because central air conditioning, roughed in bathroom in the basement, owned water heater, and quartz kitchen counter tops are all included in the price! Very functional layout with large basement windows. An optional finished Secondary Residential Unit with a separate entrance can be finished in the basement for an additional $89,900. This is a great opportunity for rental income or 2 parties buying the home together. Estimated construction time is 6 months. (id:37788)
Royal LePage Nrc Realty Inc.
756 Queen W
Kincardine, Ontario
Down town commercial building with great tenants in place, retail area approximately 1362. on main floor plau 2 bedroom apartment up stairs patio off of recroom with great lake view, Rear drive way with attached garage leading to full basement (id:37788)
Royal LePage Exchange Realty Co.
14 North Ridge Terrace
Kitchener, Ontario
BRAND NEW MODERN LUXURY HOME backing onto Chicopee Park & Ski Resort! Proudly presented by Hanna Homes, a reputable high-end luxury builder with successful projects across Ontario. Only 14 homes will be built in this upscale subdivision accessed by a new private road ‘North Ridge Terrace’ surrounded by nature and lush forestry for optimal privacy. Lot 14 offers 3654 square feet of luxurious living space above grade. For a limited time, the builder is also including an additional 1066 square foot finished basement for a total of 4720 square feet. This spectacular two-storey walk-up home is elevator-ready and has a triple car (tandem) garage. Built with superior construction, exceptional quality and a pristine attention to detail using the highest level of materials and craftsmanship – designed for the most discerning buyers. The main level will feature impressive principal rooms with a gas fireplace and floor-to-ceiling windows allowing for beautiful natural light. A stunning gourmet kitchen designed for entertaining or culinary experts will be the perfect accompaniment. The upper level will feature 4 spacious bedrooms each with their own ensuite bathroom including an exquisite primary suite with a private glass balcony to enjoy breathtaking views of Chicopee Park. The Chicopee Heights neighbourhood is conveniently located with easy access to schools, shopping, restaurants, and highways (7, 8, 85 and 401). For outdoor enthusiasts, there is direct access to walking trails literally in your backyard as well as the Chicopee Ski and Tube Park. The private road will offer snow removal, private garage removal and common elements with a $185 per month road fee. This incredible Kitchener location is only an hour from Toronto. A full information package is available including approved home designs and drawings. (id:37788)
Royal LePage State Realty Inc.
Lot 8 North Ridge Terrace
Kitchener, Ontario
ATTENTION BUILDERS & DEVELOPERS or BUILD YOUR LUXURY DREAM HOME: This brand-new premium serviced (5000 sq. ft.) pie-shaped building lot offers 86.83 ft. of frontage on a cul-de-sac backing onto Chicopee Park & Ski Resort. Only 14 homes will be built in this modern upscale subdivision accessed by a new private road ‘North Ridge Terrace’. The Chicopee Heights neighbourhood is conveniently located with easy access to schools, shopping, restaurants, and highways (7, 8, 85 and 401). For outdoor enthusiasts, there is direct access to walking trails literally in your backyard as well as the Chicopee Ski and Tube Park. The private road will offer snow removal, private garage removal and common elements with a $185 per month road fee. This incredible Kitchener location is only an hour from Toronto. A full information package is available including approved home designs and drawings. All lots are serviced and ready to build! (id:37788)
Royal LePage State Realty Inc.
237 Parkdale Avenue N Unit# 2nd Floor
Hamilton, Ontario
Fantastic opportunity to lease this 2500 sq. ft. freshly renovated office space situated on the second floor of a very popular neighbourhood plaza. Located in the East End of Hamilton in a very busy traffic area with great visibility just minutes to the Redhill Parkway and the QEW. Property offers plenty of parking spaces and is ideal for many professional office uses such as Medical/Dental, Call center, Legal and Accounting. (id:37788)
RE/MAX Escarpment Frank Realty
423 Upper Ottawa Street
Hamilton, Ontario
Fantastic Opportunity on the Hamilton Mountain! This well-maintained 2+2 bedroom duplex offers endless possibilities for investors, multi-generational families, or buyers looking to offset their mortgage with rental income. The main level features a bright and spacious 2-bedroom unit with updated flooring, a modern kitchen, and a large living/dining area perfect for entertaining. The lower level is a fully finished 2-bedroom in-law suite with a separate entrance, full kitchen, 4-piece bathroom, and its own laundry-ideal for rental or extended family. Located in a quiet, family-friendly neighbourhood, just minutes from schools, parks, shopping, and easy access to the LINC and all major transit routes. Additional features include a deep backyard, ample parking, and income potential with separate hydro meters. Live in one unit and rent the other, or rent both-this property is turn-key and full of potential! (id:37788)
RE/MAX Escarpment Golfi Realty Inc.
1 Erie Avenue S
Fisherville, Ontario
Exciting Mixed-Use Investment Opportunity in the Heart of Fisherville in Haldimand! Discover this incredible property offering versatility and potential, perfect for investors or owner-occupiers. Spanning over 4200 square feet, this unique space combines charm, functionality, and opportunity. The main residence is a beautifully updated four-bedroom, two-bathroom, two-storey home, thoughtfully designed to preserve its original charm while meeting contemporary needs. The first additional unit operates as a leased storefront office, currently occupied by the post office, ensuring steady rental income. The second unit is a fully renovated, spacious one-bedroom residential apartment, ready to welcome new tenants or serve as a cozy retreat. The third unit is a blank canvas-a massive, unfinished space with endless possibilities. Whether you envision a roomy two-bedroom apartment or a creative business venture, this unit awaits your imagination. Situated within walking distance to Fisherville Public School, Lion's Hall with its expansive recreational park and ball diamonds, as well as nearby conveniences like a restaurant, gas station, variety store with LCBO, auto repair shop, hair salon, wellness therapy center, café, and EMS volunteer fire department, this property is ideally located. Don't miss this unique chance to own a property with over 4200 square feet of space, multiple income streams, and endless potential. RSA. Book your showing today! (id:37788)
RE/MAX Escarpment Golfi Realty Inc.

