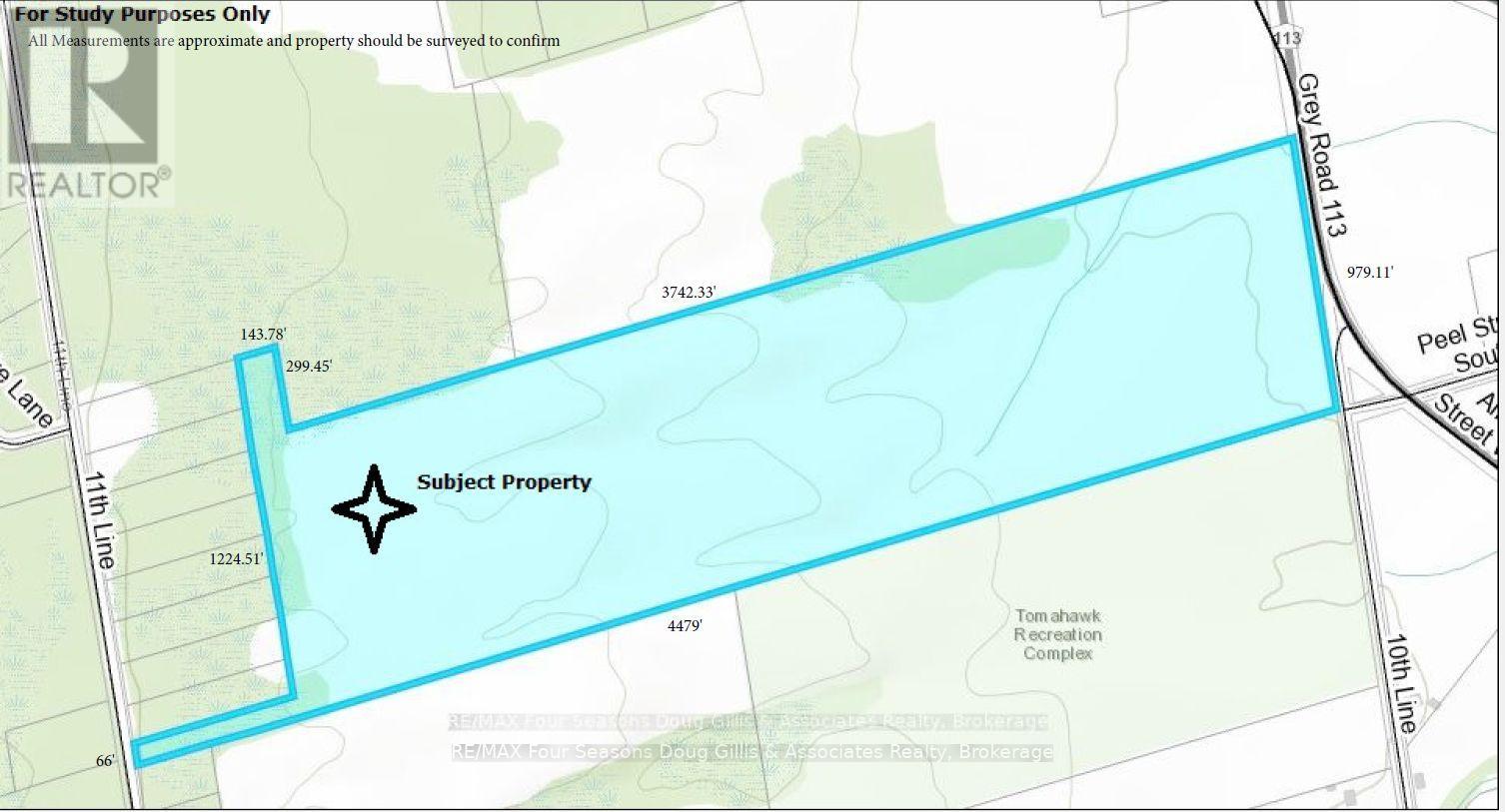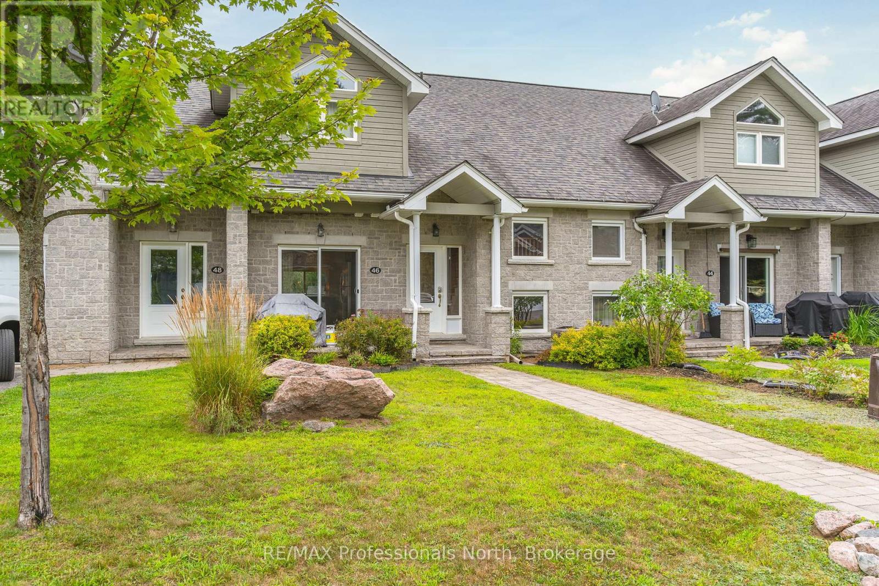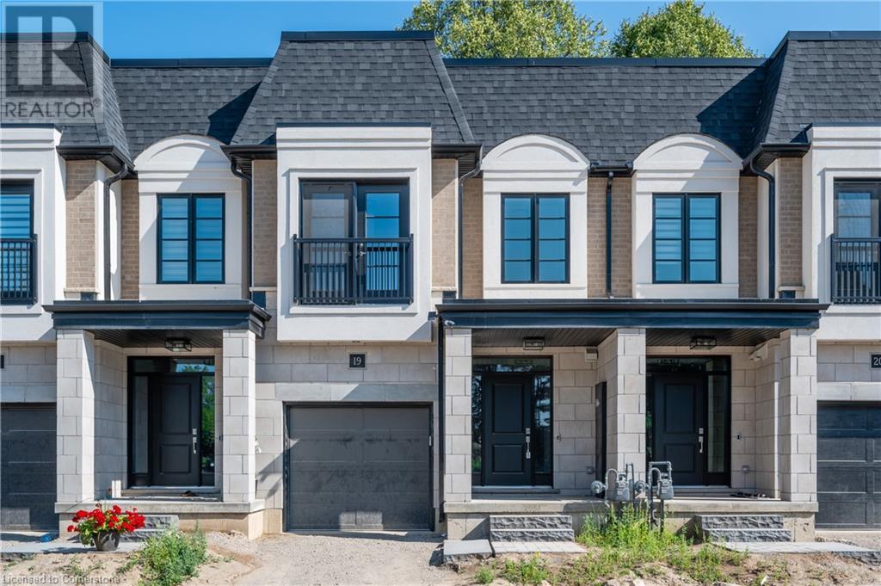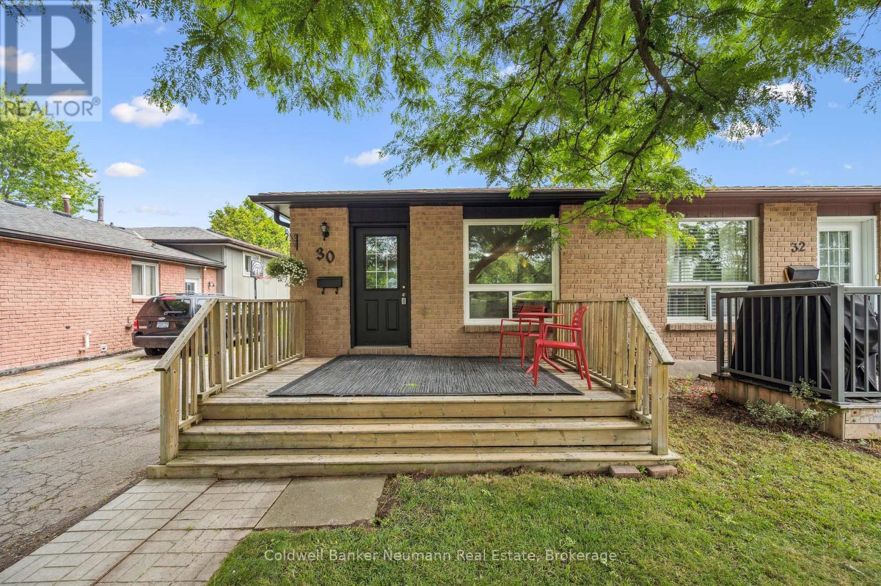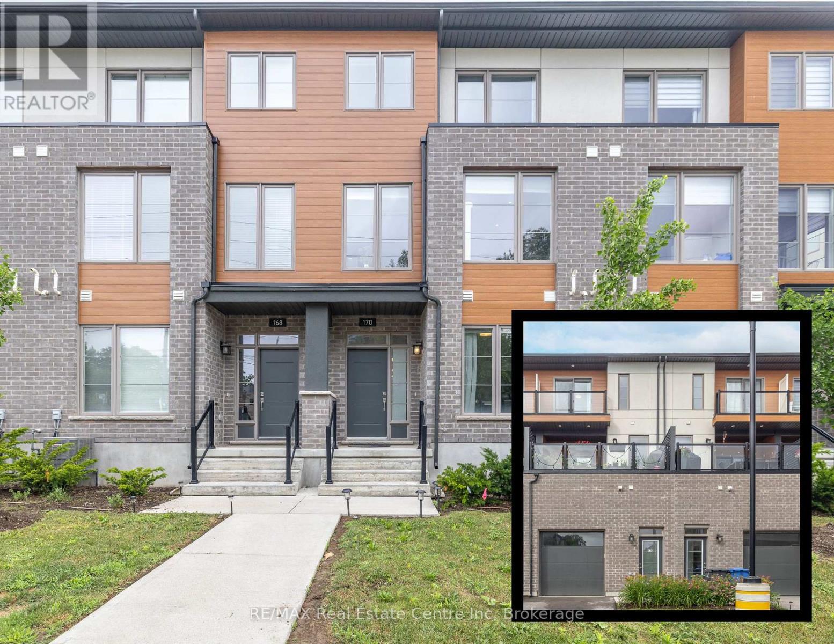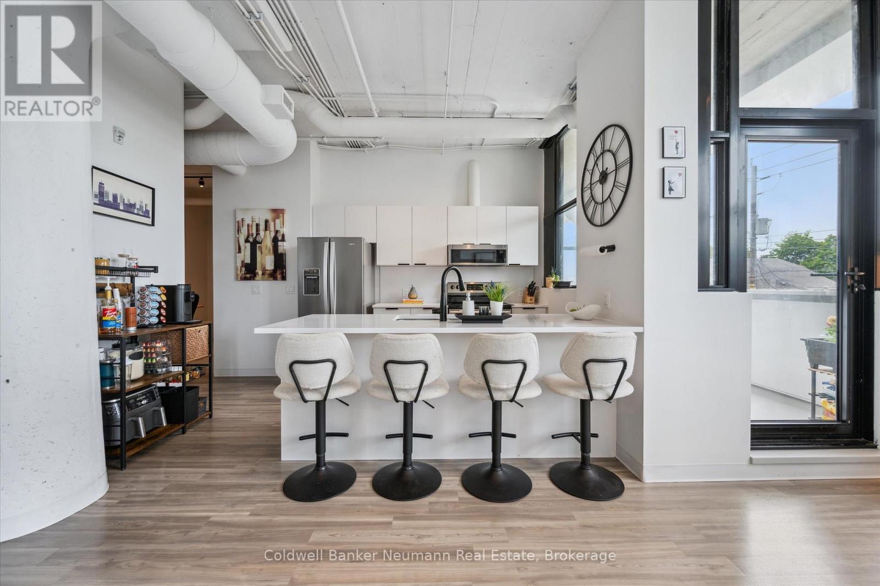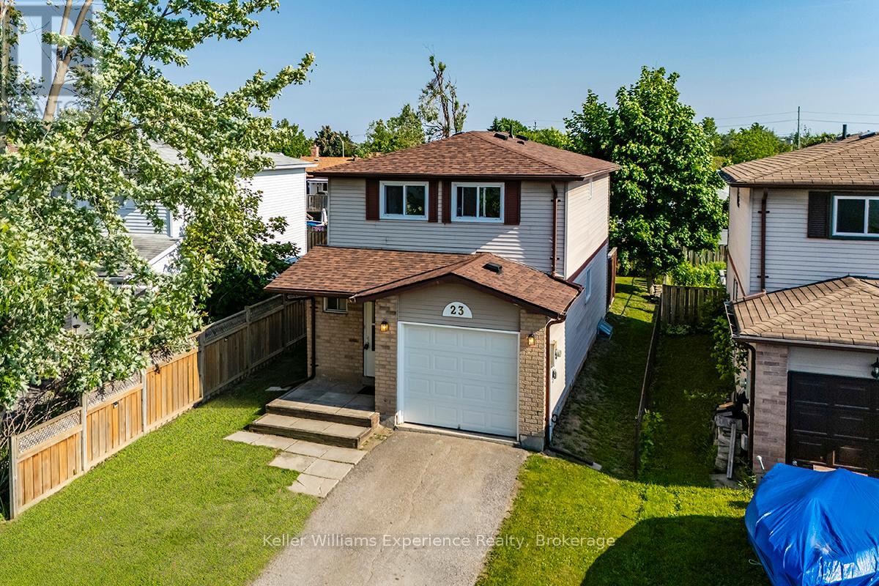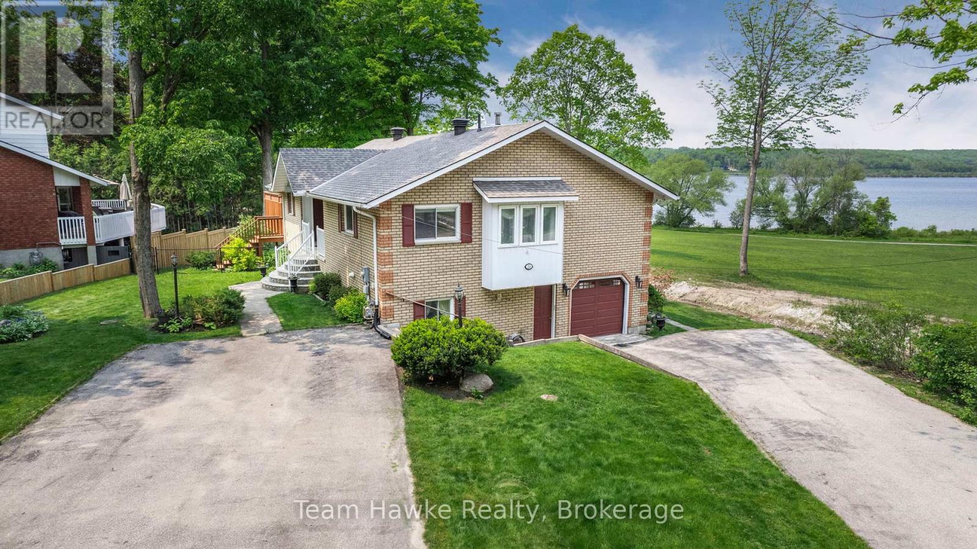17 Hickory Line
Stratford, Ontario
Charming Updated Bungalow in a Prime Location!Discover comfort, convenience, and character in this beautifully maintained 3-bedroom, 2-bath bungalow, nestled in an awesome neighborhood just steps away from shopping, parks, and major highways.Step inside to find an updated kitchen featuring plenty of cabinetry and a spacious island, perfect for everyday meals or entertaining. The recently renovated basement adds valuable living space, complete with a large rec room, 3-piece bath, den, and laundry areaideal for guests, hobbies, or a growing family.Outside, enjoy a generous, fully fenced backyard adorned with fruit treesa peaceful oasis for relaxation or play. The home also includes a garage and offers quick possession for those looking to move in soon.Dont miss this fantastic opportunity to own a move-in ready home in a sought-after location- Backyard contains fruit trees - apple and fruit salad (cherry, apricot, peach, etc). Improvements in the last few years: Driveway paved in 2017- Water heater replaced in 2021- Basement floors replaced in 2021- Eavesthroughs replaced with the covered type in 2022- Backyard landscaped (levelled, sodded, patio area added) in 2024. Gas BBQ line. (id:37788)
RE/MAX A-B Realty Ltd
417248 10th Line
Blue Mountains, Ontario
89+/- Acres of Prime Land | Blue Mountains. A rare opportunity to own an expansive parcel just minutes from Lora Bay, Thornbury, and the Village at Blue Mountain. This approximately 89-acre property features beautiful natural surroundings and offers incredible potential whether you're envisioning future development, a recreational retreat, or a private estate (subject to approvals).Ideally situated in one of Southern Georgian Bays most desirable areas, enjoy privacy and tranquility while still being close to golf, skiing, trails, and the waters of Georgian Bay. Buyer to perform their own due diligence regarding zoning, permitted uses, and development potential. (id:37788)
RE/MAX Four Seasons Doug Gillis & Associates Realty
46 Webb Circle
Dysart Et Al (Dysart), Ontario
Welcome to Your Dream Home in the Heart of Haliburton with access to the popular 5 lake chain. Located in the prestigious Silver Beach gated community, this stunning 3-bedroom, 4-bathroom townhome offers the ultimate in luxury and convenience. From the moment you step onto the welcoming front porch, you'll be enchanted by the elegance and thoughtful design that defines this home. The main floor offers an open kitchen/living/dining space, and the Great Room with cathedral ceiling and propane fireplace. Walk out to the main floor balcony to enjoy your morning coffee. Enjoy the convenience of the main floor primary bedroom complete with a private ensuite and walk-in closet. The stone-top kitchen, equipped with ample cupboard space, opens onto the front porch perfect for BBQing. Ascend to the upper level to find an oversized office/loft overlooking the living room, an ideal spot for productivity or relaxation. The second level bedrooms are spacious and both feature walk-in closets, providing comfort and style. The lower level offers a large recreational room, an additional bathroom, and laundry, expanding your living and entertainment space. With a double car garage and plenty of storage throughout, this home is as practical as it is beautiful. This property is equipped with a residential elevator to conveniently access all three levels with ease. Located just minutes from the Village of Haliburton, you'll have access to year-round recreational activities including boating, swimming, golfing, and skiing. The community clubhouse, with its wraparound deck, entertainment room, and guest suite, adds to the allure of this exceptional property. Embrace the lakeside lifestyle you've always dreamed of luxury, comfort, and endless adventure await at Silver Beach. (id:37788)
RE/MAX Professionals North
265 Westcourt Place Unit# 909
Waterloo, Ontario
Attention mature students and professionals or retiree's: Enjoy a panoramic view of the woodland, it’s wildlife and four seasons from the west-facing sunroom of this spacious fully furnished one-bedroom + den/second bedroom condo located in the sought after Beechmount. This unit comes with two parking spaces. The condo also featuring 1,020 square feet and an abundance of natural light. There is a large living room, a formal dining room that could be an office or second bedroom, a spacious primary bedroom, an eat-in kitchen, in-suite laundry and a storage locker. The common elements include a party room, an exercise room, a library, a hobby room, a recycling room, a car wash and bicycle storage. Within walking distance of Uptown Waterloo, you can enjoy the amenities on route including Westmount Place, Waterloo Park and the Waterloo Recreation Centre. Just steps to the ION Light Rail stops and major bus route. Minutes to the Universities of Waterloo and Wilfred Laurier. Residents include retirees, mature adults and ‘serious’ students. Additional features include; high quality wood floors, and RO drinking water system, and plenty of visitor parking. Don't miss out on this opportunity to live in an extremely rare 1000+ sqft unit in the core areas of Kitchener-Waterloo. (id:37788)
Mcintyre Real Estate Services Inc.
143 Elgin Street N Unit# Lot 63
Cambridge, Ontario
Welcome home to the brand new Vineyard Townhomes, a collection of luxury townhomes in a forested setting. Built by Carey Homes, these townhouses are built with quality, integrity and innovation. Located in close proximity to all amenities including schools, hospitals, and grocery stores and just steps from Soper Park. The Preston floorplan is an end unit townhouse with an open concept, modern, flowing design with an optional gas fireplace in the Living Room. Loaded with extras including 9' ceilings, backsplash, carpet-free main floor, soft close cabinetry in the kitchen and bathroom, and valence lighting in the kitchen. Quartz counters in the bathroom and kitchen. Includes 6 appliances and air conditioner. Net zero ready-built specification. (id:37788)
RE/MAX Twin City Realty Inc.
869 Gustavus Street
Saugeen Shores, Ontario
Priced to move, 3 Bedroom/1 4PC Bath. Upgrades, include a few windows and doors, wooden deck, some flooring. Mature property with trees and a above ground pool. (id:37788)
Sutton-Huron Shores Realty Inc.
20 Ellen Street E Unit# 611
Kitchener, Ontario
Spacious and bright condo in The Renaissance with 2 underground parking spaces! This large corner unit has expansive windows throughout, filling the space with natural light and offering beautiful views. The open concept living and dining areas are perfect for entertaining. The bright kitchen has a gorgeous backsplash and all appliances are included. Generously sized bedrooms. Full ensuite with double sinks, walk through double closet, frosted glass shower door on the walk in shower and a bathtub. Use the flex space for a home office, a hobby room or extra storage. Unbeatable location in Kitchener steps to Centre in the Square. Close to all the amenities that Kitchener has to offer. You won't miss your BBQ here. There is a huge community patio area with BBQS, tables and gazebo. Enjoy the library, games room, party room and gym with sauna. Everything you need is here! Combo heating and air conditioner units 2025 and 2018. Owner water heater 2021. (id:37788)
RE/MAX Solid Gold Realty (Ii) Ltd.
30 Mason Court
Guelph (Dovercliffe Park/old University), Ontario
Welcome to 30 Mason Court a charming, well-maintained semi-detached home tucked away on a quiet cul-de-sac in one of Guelphs most accessible and desirable neighbourhoods. This carpet-free, 5-bedroom, 2-bath property offers bright, functional living space, multiple living rooms and a bonus room entering the basement. With thoughtful updates throughout, including a new fridge, new siding on the shed and freshly painted exterior and upstairs this property is turn key. Step inside to a spacious, well-laid-out interior, or enjoy the outdoors from the expansive front deck or large, private backyard complete with a storage shed and ample parking. This home is ideal for families, students, or investors alike. Located in Guelphs vibrant south end, you're just a short walk to the University of Guelph, Stone Road Mall, and a wide range of everyday essentials including grocery stores, restaurants, cafés, fitness centres, top elementary and secondary schools and transit routes. With easy access to Gordon Street and the Hanlon Expressway, commuting around the city or to the 401 is a breeze. Whether you're looking for your next place to call home or a smart, income-generating property, 30 Mason Court offers the perfect combination of comfort, location, and opportunity. Book your private showing today! (id:37788)
Coldwell Banker Neumann Real Estate
170 Huron Street
Guelph (St. Patrick's Ward), Ontario
Welcome to 170 Huron Street a beautifully designed 3-storey townhouse nestled in a sought-after Guelph neighbourhood, just steps from the GO Train Station, Downtown Guelph, and York Road Park. Built in 2021, this modern home features a thoughtful layout with 3 bedrooms, 4 bathrooms, and a bright open-concept living space perfect for both entertaining and everyday living.The main floor boasts a stylish eat-in kitchen complete with stainless steel appliances, generous cabinetry, and a striking waterfall granite island with breakfast bar ideal for hosting or casual meals. Enhanced by pot lights throughout, the kitchen and living room feel bright and welcoming. The living area opens to a private elevated deck, offering a peaceful retreat for summer evenings, morning coffee, or your thriving plant collection. A convenient 2-piece powder room completes the main level. Upstairs, you'll find two well-appointed bedrooms, including a spacious primary suite with its own private balcony and 3-piece ensuite, plus an additional 3-piece main bathroom. On the entry level, a versatile third bedroom or home office, a second 2-piece powder room, and direct access to the attached 1-car garage provide added flexibility and convenience. With affordable condo fees and a location within walking distance to shops, cafes, restaurants, parks, and the Speed River trails, this home offers the perfect lifestyle for first-time buyers, young professionals, or growing families. (id:37788)
RE/MAX Real Estate Centre Inc
218 - 120 Huron Street
Guelph (St. Patrick's Ward), Ontario
**Modern Corner Loft In Historic Alice Block Lofts** Experience The Perfect Blend Of Heritage Charm And Modern Living In This Bright And Stylish Corner Unit At The Alice Block Lofts. With Just Over 1,000 Sq Ft Of Interior Space And A 117 Sq Ft Private Balcony, This 2-Bedroom + Den, 2-Bathroom Suite Features Soaring 10-Foot Ceilings, Exposed Concrete And Ductwork, And Large Windows That Fill The Space With Natural Light. Originally Built Over 100 Years Ago And Thoughtfully Converted Into Modern Condos, This Former Industrial Building Showcases Unique Architectural Character Paired With Contemporary Finishes. The Open-Concept Layout Offers A Spacious Living Area, Sleek Kitchen, And Seamless Access To Your Balcony For Enjoying Sky Views. Residents Enjoy A Wide Range Of Premium Amenities, Including A Well-Equipped Fitness Centre, A Pet Wash Station, A Games Room With Wi-Fi, A Music Room With Instruments, And A Beautifully Designed Party Room. For Added Convenience, The Building Also Features Heated Bike Storage With A Ramp And A Stunning 2,200 Sq Ft Rooftop Patio Complete With Lounge Seating And BBQ Area Perfect For Relaxing Or Entertaining. Situated Just Minutes From Downtown Guelph, Shops, Parks, Restaurants, Public Transit, And The University Of Guelph, This Unit Is Almost A Year Old And Offers An Incredible Opportunity To Own A Piece Of History With All The Comforts Of Modern Urban Living. **Extras** Exclusive Parking Space & Storage Locker Included, Builders Tarion Warranty Still With in First Year. (id:37788)
Coldwell Banker Neumann Real Estate
23 Corbett Drive
Barrie (Grove East), Ontario
Welcome to 23 Corbett Drive - an updated, move-in-ready 2-storey home nestled in one of Barrie's most desirable neighbourhoods. Perfectly located just minutes from schools, RVH Hospital, Georgian College, shopping, dining, and Highway 400, this home offers the ultimate blend of comfort, convenience, and lifestyle. Step inside to a bright and spacious main floor, featuring a white kitchen with newer appliances and a beautifully renovated powder room (2022). Enjoy effortless indoor/outdoor living with a walkout to a large deck that overlooks a recently landscaped backyard, ideal for entertaining, relaxing, or family time. Upstairs, you'll find three spacious bedrooms, including a serene primary suite with ensuite access to the updated upstairs bath (2022). The basement offers endless potential with a finished bonus room, perfect as a fourth bedroom, home office, gym, or rec room. Peace of mind comes standard with a new roof (2022), newer garage and front door, and upgraded insulation in the attic and garage for year-round efficiency. This family-friendly home is walking distance to schools and parks, and just a 5-minute drive to North Barrie Shopping Centre for everyday essentials and popular restaurants. Commuters will love the quick access to major roads, public transit, and Highway 400. Don't miss this rare opportunity to own a turnkey home in a prime location - book your showing today! (id:37788)
Keller Williams Experience Realty
26 Jury Drive
Penetanguishene, Ontario
Welcome to your dream retreat by the bay, where panoramic water views, serene sunsets, and refined living come together in one of Penetang's most sought-after neighbourhoods. This beautifully maintained 4-bedroom, 3-bathroom all-brick bungalow offers an ideal blend of comfort, elegance, and functionality, perfectly positioned on a quiet, low-traffic street. Step inside to a bright, open-concept main floor featuring vaulted ceilings, a cozy wood-burning fireplace, formal dining area, sunroom, and a stunning new Lindsay Schultz kitchen ideal for entertaining or simply soaking in the views. The main floor primary suite is a private escape with its own en-suite and walk-in closet. Downstairs, the fully finished lower level boasts a spacious family room with a new Napoleon gas fireplace, additional bedrooms, an office, and two walkouts to the beautifully landscaped backyard. Thoughtful updates include new shingles (2025), a new gas hot water heater (2025), updated flooring, and modern light fixtures throughout. Enjoy the outdoors with a wrap-around deck, covered lower patio, and direct access to open green space and the bay, perfect for launching your kayak, paddle board, or simply enjoying a peaceful walk through the park. Just minutes to town, marinas, shops, restaurants, trails, and Discovery Harbour. This is a rare opportunity to embrace waterfront-adjacent living in a truly exceptional location. (id:37788)
Team Hawke Realty


