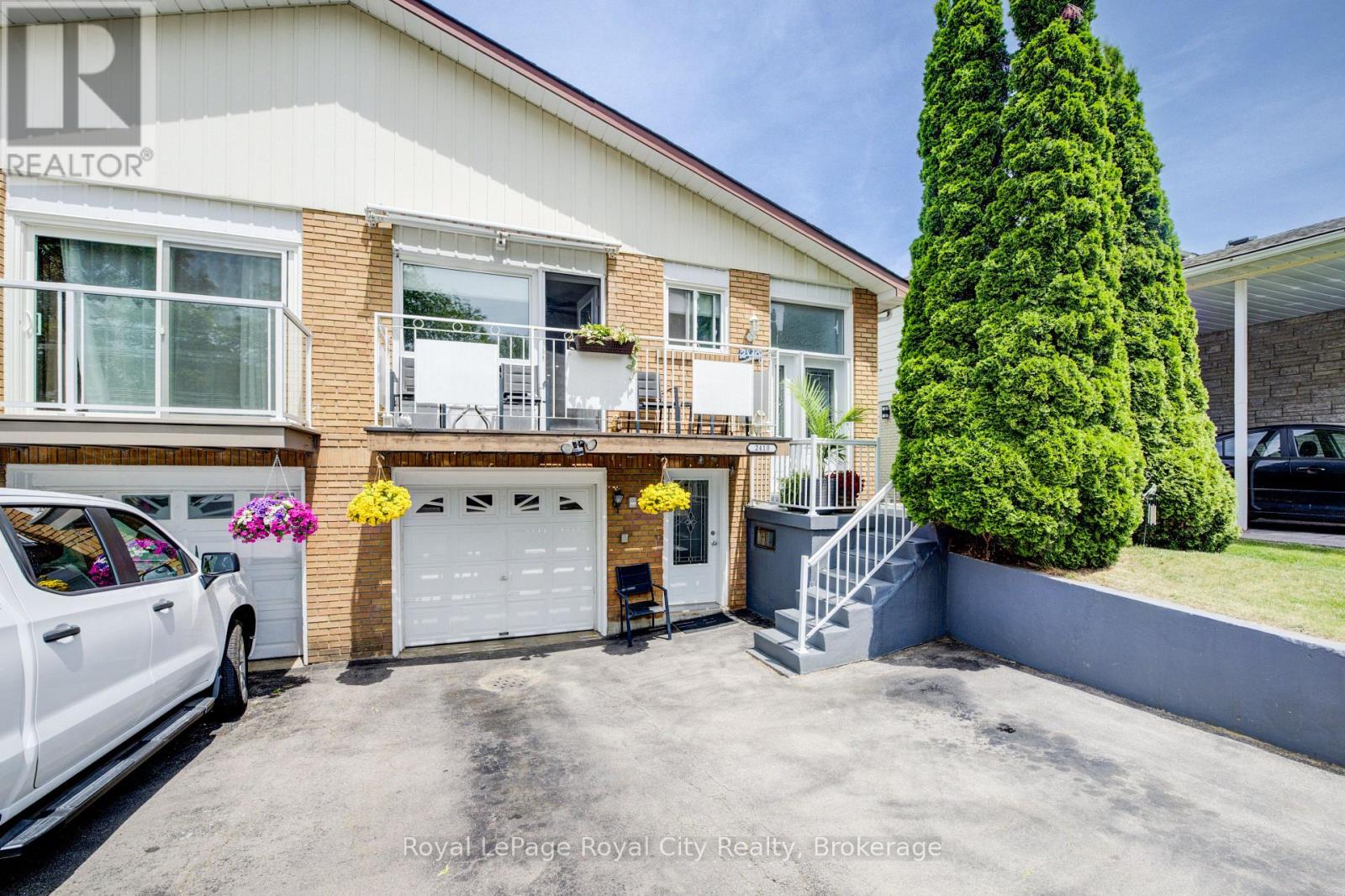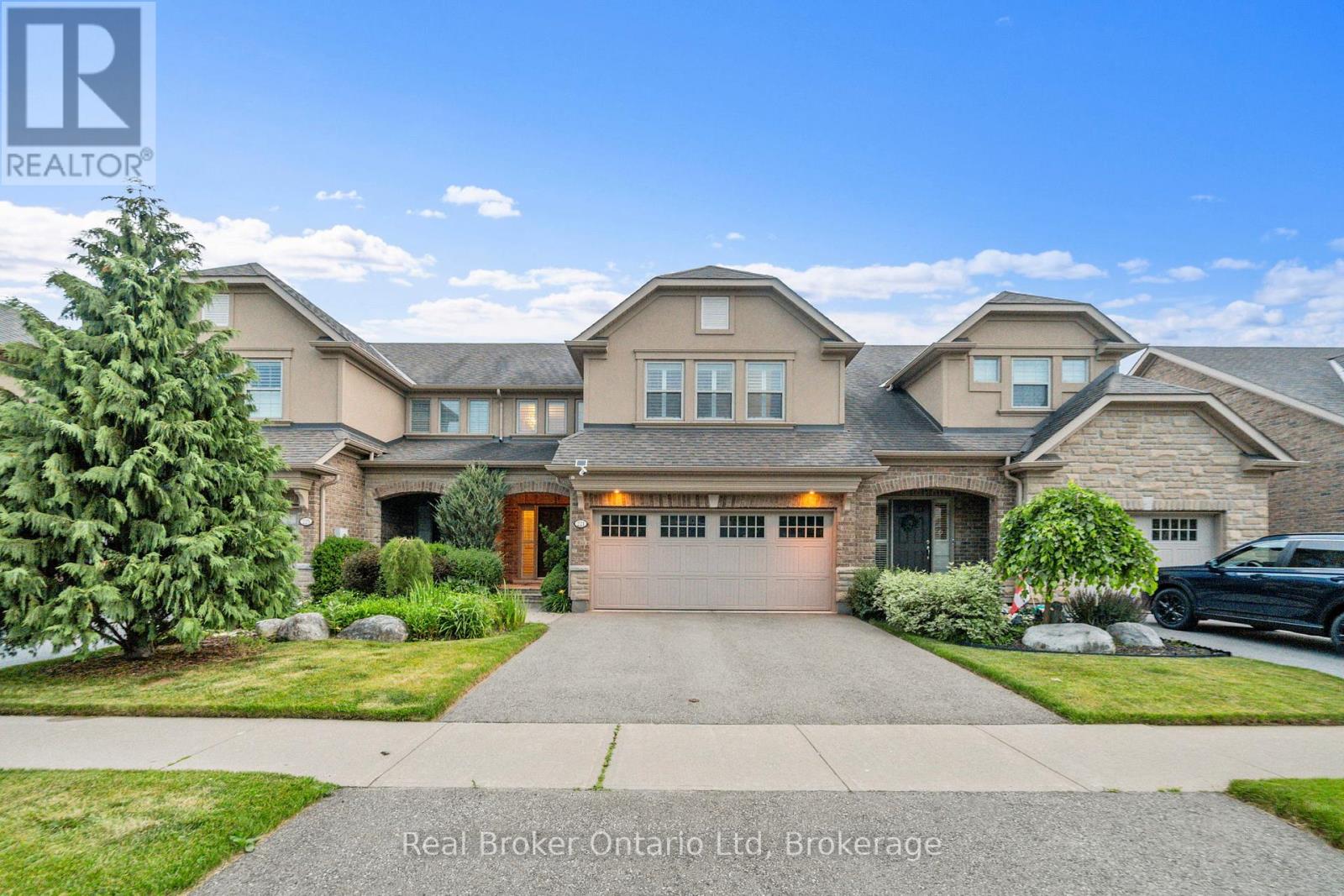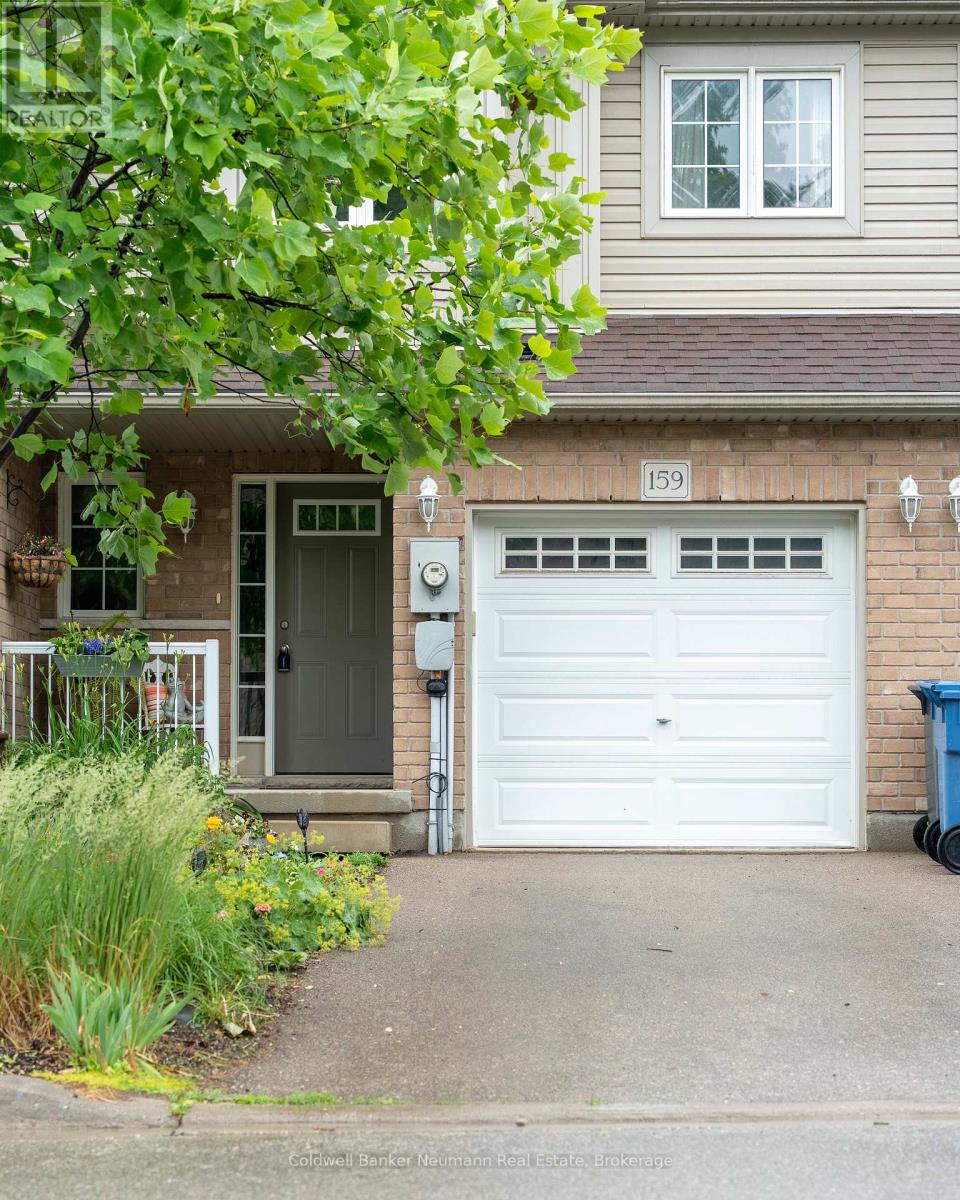476 Kingscourt Drive Unit# 19
Waterloo, Ontario
Welcome to Unit 19 at Kingscourt Drive—a beautifully updated 3-bedroom, 2-bathroom townhome tucked away in one of Waterloo’s most desirable neighbourhoods, Colonial Acres. This bright and stylish home offers the perfect blend of modern finishes, comfortable living, and unbeatable location. Step into the freshly renovated kitchen (2025), where white shaker cabinetry, quartz countertops, and brand new stainless steel appliances set the tone for the rest of the home. The main floor boasts a spacious layout with a large living and dining area and direct access to your new stone patio—the perfect outdoor space for summer BBQs or quiet mornings with coffee. Upstairs, you’ll find three generously sized bedrooms, including a primary suite with an oversized walk-in closet. The bathrooms have also been refreshed with modern vanities and quartz countertops, offering a clean, cohesive look throughout. Key mechanical upgrades have also been taken care of, including a new furnace and A/C (2024) and new water softener (2024)—giving buyers peace of mind for years to come. Even better, the condo fees cover the roof, windows, and all exterior elements, meaning the big-ticket items are already handled. With so many thoughtful interior updates and the major components up to date, this home is truly move-in ready—with nothing left to do but unpack and enjoy. The lower level offers a full basement ready to be transformed into a rec room, home office, gym, or additional living space, with plenty of storage and a convenient laundry area. This unit includes garage parking plus a driveway spot, and is just minutes from Conestoga Mall, the LRT, trails, schools, and every convenience you could ask for. Whether you're a first-time buyer, downsizer, or investor, this home offers style, space, and lasting value in a prime location. (id:37788)
Royal LePage Wolle Realty
5 Marcon Court
Kitchener, Ontario
Welcome to this delightful 2+1 bedroom semi-detached bungalow, perfectly tucked away on a small cul-de-sac in a family-friendly Kitchener neighbourhood. Backing onto the yard of a quiet church, you'll enjoy rare backyard privacy with no rear neighbours — a true hidden gem! This charming home offers exceptional lifestyle flexibility, whether you're a first-time buyer, down-sizer, or savvy investor. The carpet-free main level has a large living room, eat-in kitchen two bedrooms and the main 4pc bath. Step outside to a spacious deck overlooking a private, fenced yard — ideal for summer barbecues, morning coffee, or simply unwinding in your own outdoor retreat. The fully finished basement expands your living space with a third bedroom, a second full bathroom, a cozy den or home office, a generous rec-room, and abundant storage. Commuters will love the quick access to major highways, while families will appreciate the close proximity to parks, schools, shopping, and everyday essentials. Recent updates include furnace and A/C (2018) and windows (2018). (id:37788)
Royal LePage Wolle Realty
1085 3rd Avenue E
Owen Sound, Ontario
This solid double-brick, 1.5-storey home is a perfect blend of character and modern convenience. Featuring two spacious bedrooms and two full bathrooms, this well-maintained property offers a bright and inviting living space. New Soffit & Facia completed Nov. 2024 as well as an updated iKea kitchen offers ease of use & functionality. This home also features a full bathroom on the main level with laundry facilities, while the main level mud room offers extra storage as well as entry from the back deck. Upstairs there are two generous bedrooms and a 4 piece bath. Outside, you'll find parking for up to six vehicles - perfect for guests or a growing family. Thinking of a home based business... you are in luck, this property allows for light commercial business possibilities. Whether you're looking for your first home, downsizing, or seeking an investment, this charming property has plenty to offer. Book your showing today! (id:37788)
RE/MAX Grey Bruce Realty Inc.
264 Edgar Bonner Avenue
Guelph/eramosa (Rockwood), Ontario
Welcome to life in Rockwood, where kids still ride bikes, neighbours become friends, and community charm meets everyday comfort. Set on a quiet street in a family friendly neighbourhood, this stunning home backs onto sweeping farmland and is just steps from parks, playgrounds, and minutes to Rockwood Conservation Area, perfect for weekend hikes, family picnics, or a peaceful escape in nature. Inside, thoughtful design blends warmth and elegance across four bedrooms and four bathrooms. The heart of the home is a magazine-worthy kitchen featuring quartz countertops, a statement backsplash, and premium KitchenAid appliances, including a gas stove and beverage fridge, flowing seamlessly into a bright living space with a gas fireplace and scenic backyard views. Upstairs, retreat to the serene primary suite with a luxurious five-piece ensuite and walk-in closet, while the upper-level laundry room adds day-to-day ease. Three additional bedrooms offer comfort and versatility, whether you're growing your family or carving out space for guests, hobbies, or work-from-home flexibility. The finished lower level is tailor-made for movie nights, playtime, or hosting with a sleek 3-piece bath and room to relax or gather. Outside, the landscaped and fenced yard is equal parts retreat and recreation, with a raised deck for morning coffee, a pergola-covered patio for summer dinners, and the kind of privacy only backing onto open fields can offer. With a double garage, private drive, and timeless curb appeal, this is more than a house, its the next chapter for your family to write. (id:37788)
Real Broker Ontario Ltd
2410 Delkus Crescent
Mississauga (Cooksville), Ontario
This charming semi-detached home offers comfortable and versatile living, perfect for families or those who love to entertain. The main floor features an open-concept layout, seamlessly connecting the living, dining, and kitchen areas. The updated kitchen boasts a convenient prep island, making meal preparation a breeze. This level also includes three well-sized bedrooms and two bathrooms, all featuring classic black and white checker pattern tiles. The home's cohesive and inviting feel is enhanced by newer flooring in the main living space and bedrooms, as well as newer doors on the balcony and main entrances. The thoughtfully designed layout creates a nice flow throughout the main living space. A standout feature of this property is the ground-level in-law suite, complete with its own separate walk-in entrance and a 3pc bathroom. This spacious suite provides ample room for extended family or guests, offering privacy and convenience. Outdoor living is equally appealing, with a front balcony accessible from the main living space, ideal for enjoying your morning coffee, and a good-sized front porch for welcoming visitors. The fenced backyard offers a private oasis, featuring a deck for outdoor dining and a shed for extra storage. Located directly across from Mohawk Park in Mississauga, the home provides easy access to green space and recreational opportunities. Parking is plentiful with a deep one-car garage and surface parking for 3-4 cars, accommodating various vehicle sizes. Throughout the home, you'll find good storage space, enhancing both aesthetics and functionality. (id:37788)
Royal LePage Royal City Realty
153 Carwood Avenue
Kitchener, Ontario
*** OPEN HOUSE SAT 11-1 & SUN 2-4***Discover the quality and flexibility of 153 Carwood Avenue—a solid brick bungalow nestled in one of Kitchener’s most convenient and sought-after neighborhoods. Sitting on a rare 60-foot frontage lot, this home is just steps from Rockway Golf Course, major transit routes, and close to both Fairview Mall and downtown Kitchener. With parking for four vehicles, including a carport, it’s ideal for families, investors, or multi-generational living. Inside, the upper level features a bright, open-concept living space with a large picture window, two comfortable bedrooms, a full kitchen, and convenient upstairs laundry. Downstairs, you’ll find a separate, fully equipped in-law suite with great ceiling height, large windows, a full kitchen, and its own spacious bedroom—perfect for rental income or extended family. There’s even room to install laundry on the lower level for added convenience. This home was thoughtfully updated top to bottom in 2024 and offers modern comfort, income potential, at an unbeatable location—don’t miss your chance to own a rare find in Rockway! (id:37788)
Flux Realty
221 Millview Court
Guelph/eramosa (Rockwood), Ontario
Welcome to 221 Millview Court, where refined living meets natures quiet charm in the heart of Rockwood. Part of a vibrant community designed for carefree, maintenance-free living, this executive townhome offers a peaceful retreat with panoramic views that stretch for miles, a rare blend of elegance and tranquility. Inside, 9-foot ceilings and hardwood floors set the tone for the main level. The open-concept layout is ideal for entertaining, anchored by a chefs kitchen with granite counters, stainless steel appliances, and a generous island with bar seating. The dining area opens to an upper deck, perfect for sunset dinners or morning coffee above the treetops. A cozy gas fireplace brings warmth to the living space, while main floor laundry adds everyday ease. Upstairs, the primary suite is a true haven, featuring a walk-in closet and ensuite with glass shower, and soaker tub. Two additional bedrooms, a second full bath, and a built-in office nook complete the upper level. Downstairs, the fully finished walkout basement expands your living space with a second gas fireplace, a full bath, and direct access to the lower deck and tranquil outdoor setting, ideal for hosting or unwinding. Beyond the peaceful views and stylish interiors, this home is all about comfort, convenience, and the freedom to enjoy more of what you love. With no grass to cut and no snow to shovel, year-round maintenance is handled for you. Whether you're downsizing, escaping winters, or seeking a lifestyle upgrade, this home checks every box. All of this is only 10 minutes to Guelph or Acton, 17 minutes to the 401, and within walking distance to conservation trails, local eateries, and small-town charm. This isn't just a home. Its a lifestyle. (id:37788)
Real Broker Ontario Ltd
4 Sargent Boulevard
Centre Wellington (Belwood), Ontario
Private, mature lot in Belwood - just steps to the lake and conservation area! Enjoy year-round fun with boating, fishing, snowmobiling, and more. Easy commute to Guelph, KW, Georgetown & Hwy 401. Set on just over half an acre with mature trees, this all-brick 2-storey home is beautifully updated. Relax on the charming front porch with your morning coffee. Inside, the bright main floor features gleaming hardwood floors, large windows, and renovated principal rooms. The gourmet kitchen boasts quartz countertops, stainless steel appliances, ample cupboard space, and opens to the dining room. Family room offers a cozy wood stove and walkout to the private rear patio and yard west-facing for stunning afternoon sun. Main floor also includes laundry and access to the double attached garage. Upstairs, you'll find 3 generous bedrooms, including a spacious primary with large windows and a luxurious ensuite with walk-in tiled shower. The unspoiled basement is ready for your rec room or games room vision. A huge driveway provides ample parking and storage. Perfect family home with an exceptional location, worth a closer look. (id:37788)
Keller Williams Home Group Realty
159 Kemp Crescent
Guelph (Grange Road), Ontario
Discover 159 Kemp Crescent in Guelph's sought-after Grange Hill East neighbourhood beautifully maintained 3-bedroom, 4-bathroom freehold townhome that offers both comfort and flexibility. The bright, open-concept main floor features a spacious, updated kitchen with ample storage and modern finishes, flowing seamlessly into the living and dining areas, perfect for everyday living and entertaining. Upstairs, you'll find three well-appointed bedrooms, including a generous primary suite. Set on a quiet crescent with ample parking and a private backyard, this home is move-in ready and perfectly located near schools, parks, and transit, making it a smart choice for families and investors alike. (id:37788)
Coldwell Banker Neumann Real Estate
22 Saxony St
Kitchener, Ontario
*Open House: Sat and Sun: 12 - 4 pm.* Welcome to this beautiful detached home built in 2022, offering the perfect mix of comfort, space and a premium location. This 4-bedroom, 3-bathroom home is spacious and bright, with a large living room that’s perfect for relaxing or spending time with family & friends — all covered under Tarion New Home Warranty for added peace of mind. What makes this home truly special is the backyard that backs directly onto a park — meaning no back neighbors and lots of privacy! It’s located in a quiet and peaceful neighborhood with big lots and a great community feel. The location is amazing — just a 3-minute drive (or less) to a nearby plaza that has everything you need, including gas station, grocery stores, and restaurants. Then there is Sunrise Plaza, just 5 minutes away, is a popular open-air shopping area featuring Walmart, Shoppers Drug Mart, Canadian Tire, and much more. You’re also only 5 minutes from Highway 8, which quickly connects you to Highway 401 — making commuting easy and fast. This home has been upgraded with care and style, perfect for families looking for a move-in ready home in a great area. Upgrades include: Low-maintenance front and backyard, Concrete side path and backyard, Concrete pad for shed, New wooden fence (2025), Fresh interior paint, Cold climate heat pump with gas furnace backup, Paid-off water heater, Extended driveway, Garage door opener, Energy-efficient windows, Upgraded two-tone kitchen cabinets, Upgraded backsplash, Stainless steel appliances, Thick countertop in kitchen and island, Island electrical outlet, Upgraded kitchen and dining lights, Double sinks in ensuite washroom, Upgraded floor and wall tiles in bathrooms, Gas stove, Front-load washer and dryer, Hardwood flooring on main floor, Hardwood oak stairs, and Basement rough-in for 3-piece bathroom. Don't miss this rare opportunity to own a beautifully upgraded home on a premium lot — book your showing today! (id:37788)
RE/MAX Icon Realty
58 Howe Drive Unit# 9
Waterloo, Ontario
Modern 2-bedroom stacked townhome available September 1, 2025. This unit offers stylish, low-maintenance living with sleek stainless steel appliances, quartz countertops, in-suite laundry, and durable laminate flooring throughout. Enjoy the convenience of a private entrance, and an open-concept layout perfect for relaxing or entertaining. Located in a safe, desirable neighborhood close to parks, trails, shopping, schools, and public transit, with quick access to the highway for easy commuting. Optional parking available for $50/month. A fantastic opportunity to live in a modern, well-designed space in one of the area's most convenient and connected communities. All Utilities extra. (id:37788)
The Agency Real Estate Brokerage
102 South Parkwood Boulevard
Elmira, Ontario
Welcome to this brand new 2+2 bedroom bungalow semi built by Paradigm (Elmira) Homes. This home is ready to move in and enjoy all that it has to offer. The inviting covered front porch welcomes you into this truly amazing home. You will be impressed with the workmanship in the 2500+ SQ.FT of finished living space. The main floor is open concept with a custom white kitchen complete with island/breakfast bar, quartz counter tops and accenting backsplash. Enjoy entertaining in this space and your dining area which are both open to the main floor living room. The spacious living room has an eye catching wall mounted electric fireplace and a walkout to a private backyard. There are two bedrooms on the main floor including the primary which has a 4 piece ensuite, oversized ceramic shower, double sink vanity with quartz counter tops and walk-in closet. The 2nd bedroom/office is located at the front of the home and is conveniently located beside the main 4 piece bathroom. A laundry/mudroom is situated just inside the garage entrance for easy access. The fully finished basement is a big bonus which has 2 very generously sized bedrooms, full 4 piece bathroom and a good sized recreation room. There is also an oversized storage area and utility room in the basement. Book your viewing today! (id:37788)
Royal LePage Wolle Realty












