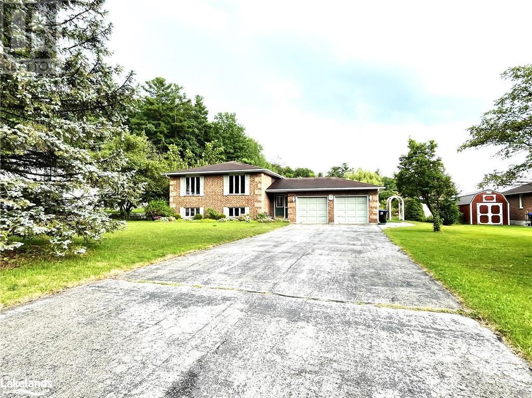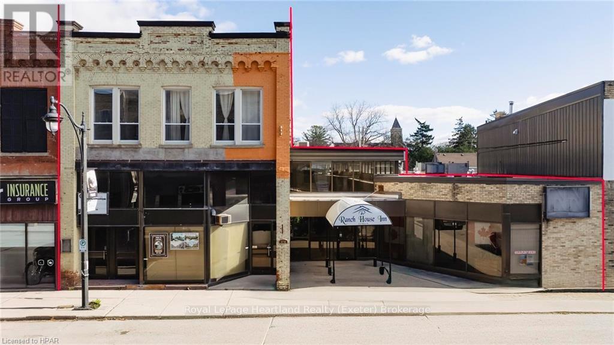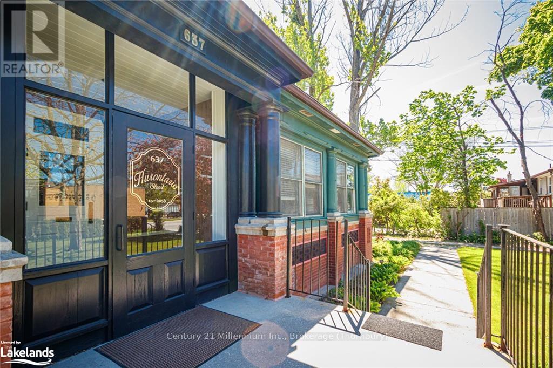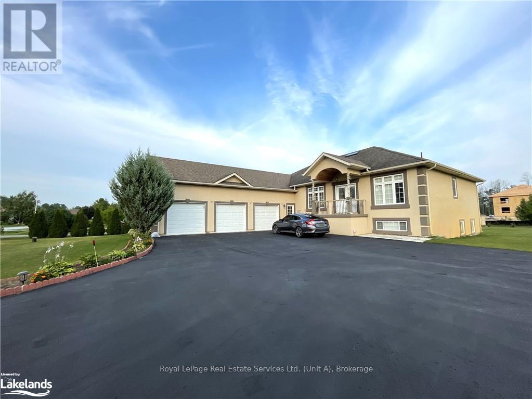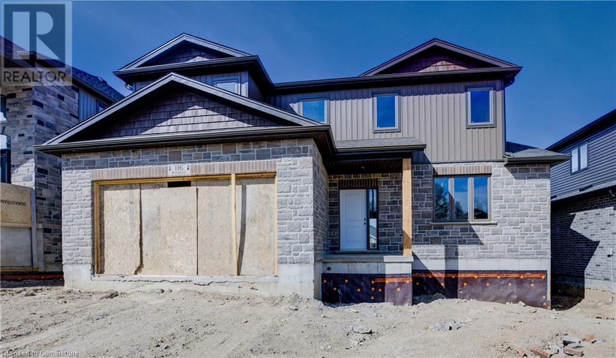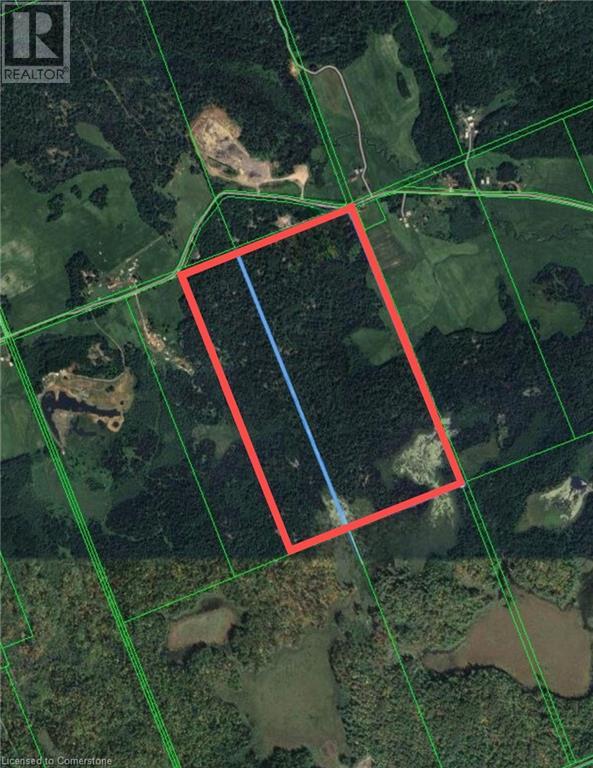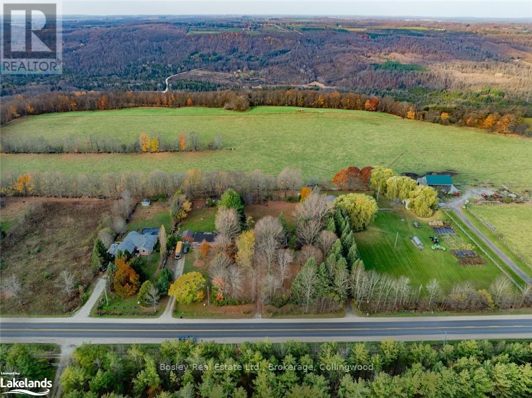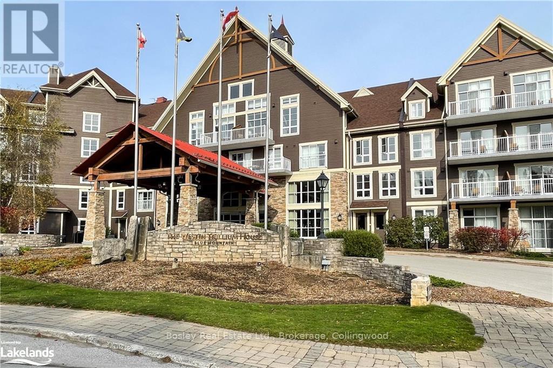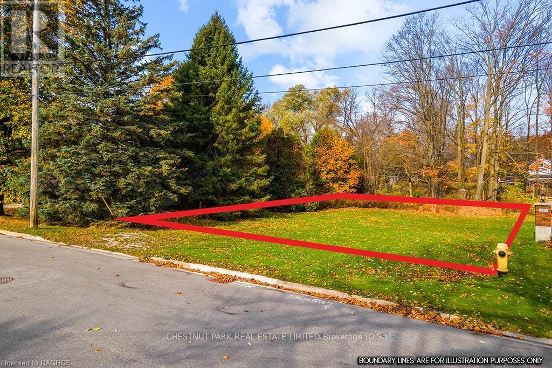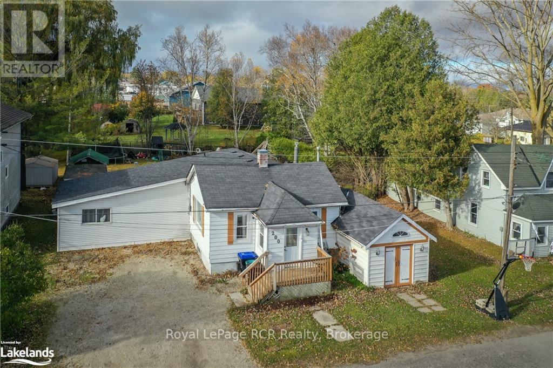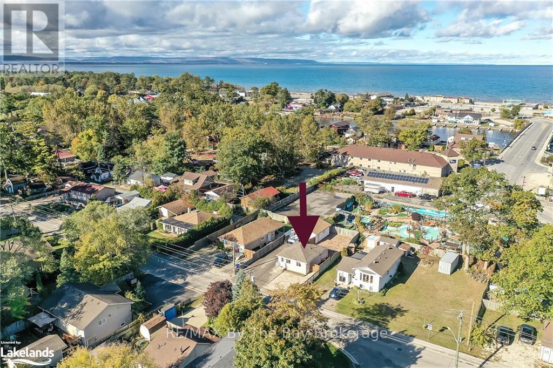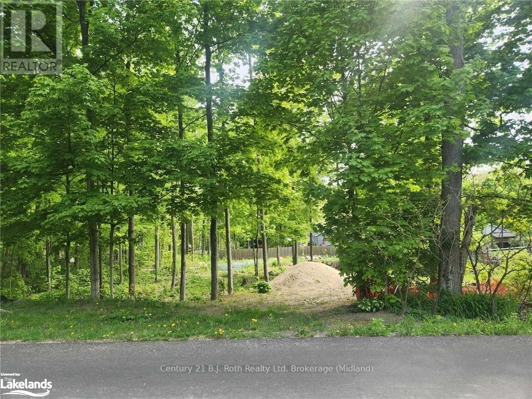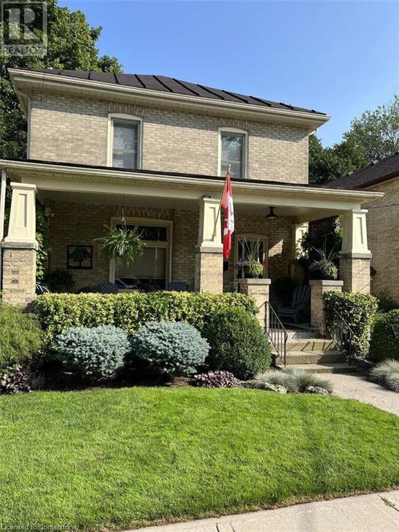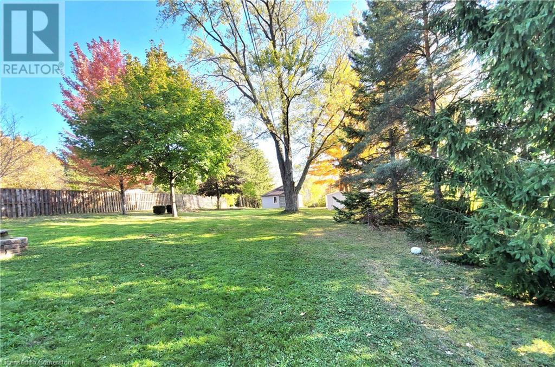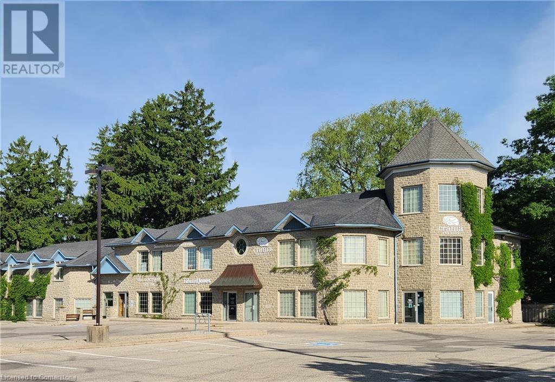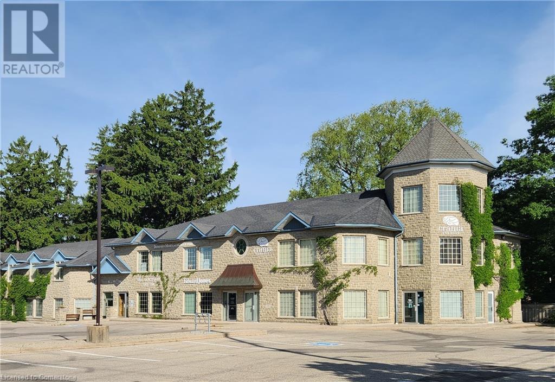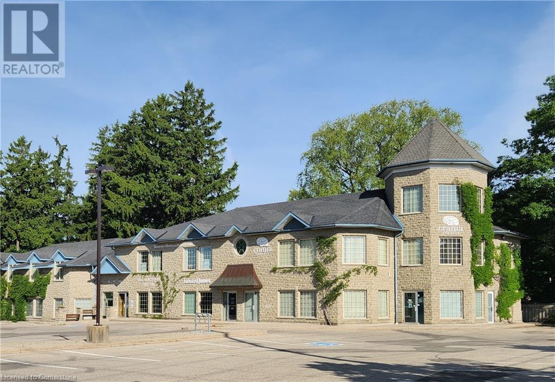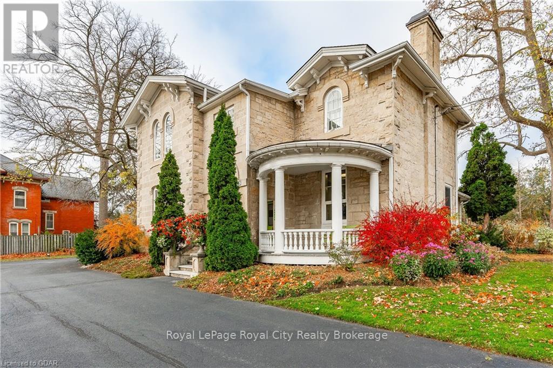86 Wasaga Sands Drive
Wasaga Beach, Ontario
Awesome area to live in! Newly renovated lower unit in a detached house located in a very desirable area of Wasaga Sands. Very bright, exposure to natural lights in all rooms and views of gardens! New Kitchen and flooring, immaculate inside with 2 bedroom 1 bathroom, large living room with a gas woodstove, 3 pc. bath, laundry, 2 bedroom, and 2 storage rooms. The home is a side split with a large foyer with a door to 2 car garage and a door to the deck and backyard. There is a Separate entrance to the lower unit through the main door. Living area of 1100 Sq Ft, Open concept. Unit comes with a total of 2 parking spaces (1 garage and 1 driveway spaces). Enjoy beautiful gardens with a large deck, a peaceful backyard with perennial rock gardens, and green space behind the property. Required: the tenant will pay 50% of the total Utilities, Non-Smoking Policy, and No pets. Credit Check, Deposit, Income Verification, Lease Agreement, References, Rental Application. (id:37788)
Royal LePage Real Estate Services Ltd
414-420 Main St S
South Huron (Exeter), Ontario
Buy now to take advantage of the 2025 season! 16 room motel in growing community of Exeter, Ontario. Beautiful building with lots of parking and upswing with additional revenue streams. Known as the Ranch House Inn, this motel has little competition and a solid reputation over the past decades. The business is perfect for an owner/operator with a 3 bedroom, 3 washroom, spacious apartment on the top level. Grow your revenue by utilizing the 2484 sq ft banquet hall with kitchen by either repurposing the space or marketing to area where there is high demand. Additionally there is 2484 sq ft lower level space formerly used as a restaurant with potential for many uses. This package is perfect for the seasoned or budding entrepreneur. Exeter is located on busy Highway #4, 30 minutes north of London, 15 min East of Grand Bend, 40 min from Stratford and 2 hours West of the GTA. Exeter has most major amenities including schools, hospital, restaurants, grocery, and other major shopping hubs. Exeter and area hosts many major businesses, sports tournaments, and is a major hub for lake traffic in the warmer months. Turn-key sale, easy to manage with low operating costs. (id:37788)
Royal LePage Heartland Realty
300 - 637 Hurontario Street
Collingwood, Ontario
Immerse your business in the charm and history of Downtown Collingwood with this commercial unit for lease, situated on the second floor of a building steeped in heritage. Acquired by Sir Sanford Fleming in 1853, this property has evolved from its humble beginnings as a farmhouse into a significant commercial landmark through a series of thoughtful renovations and additions. Unit 300 has 2 floors. The first floor is 473 square feet with a 3 piece bath and then the loft upstairs is 948 square feet and also has a 3 piece bathroom. This unit provides your business with the opportunity to establish a comfortable and convenient presence in the heart of the town. It presents a unique opportunity to be part of Collingwood's rich history. From startups to established businesses, these second-floor units provide the perfect blend of past and present, offering a historical backdrop for your future success. Don't miss the chance to elevate your business in this distinctive, prime location. EXTRA Expenses are approx. Additional rent equal to approximately $7.60/sqft per year, to be reconciled at the end of each Calendar Year. (id:37788)
Century 21 Millennium Inc.
3869 7th Line
Innisfil, Ontario
Located close to new developments in the rapidly expanding South Barrie area and minutes from a new major commercial warehouse, this agriculture zoned property has exceptional potential for future development. With neighboring lands already owned by developers, this 78-acre plot is a sound choice to secure your place by the 400 highway corridor. Boasting location, a peaceful setting and rental income potential, this farm has it all. The centerpiece of this property is its stunning 1880-built farmhouse, a beautiful example of enduring quality. This home spans an impressive 2,700 square feet, offering 4 bedrooms, 2 dens, an office and a spacious layout that retains its classic charm. Throughout the home, you?ll find original hardwood floors, soaring ceilings, and large windows that bathe each room in natural light. The home?s structural integrity is a testament to the craftsmanship of the past, while its charm creates a warm and inviting atmosphere. . Reach out today to schedule a tour and let us help you bring your dreams to life on this extraordinary farm. (id:37788)
Realty Executives Plus Ltd
16 Wasaga Sands Drive
Wasaga Beach, Ontario
An Impressive Executive Custom-built raised bungalow on an Estate lot of over ½ an acre in a prestigious and much-desired area of the Wasaga Sands Estates! The lot size of 102 ft by 230 ft ensures ample privacy and is one of the rare options built on oversized premium lots in this area. Home boasts over 4100 sq ft of living space, The Main floor opens up from the foyer to the large Living room, a Formal room at the entrance, 3 Bedrooms, 2/4 pc bathrooms, a Separate dining room, Natural light from Skylight in the living room, Custom kitchen cabinetry, gas cooktop, breakfast bar, stainless steel appliances, granite countertops, walk-out to the Large Deck & well-maintained backyard. 2pc bathroom room and main floor laundry with access to the garage. Central Air, Central Vac. Hardwood floors on the main floor, Heated flooring on 2 bathrooms on the main floor. Premium California wood shutters are on all windows, and tons of pot lights are on both floors. Great Potential for In-Law Suit as there is a separate entrance to the lower level from the garage that leads to a Bright Lower level that has a Large rec. area 2 Bedrooms, Workout area. Possibility to install a kitchen/Kitchenette. Plenty of windows.3 Car Garage and 8 Driveway parking spaces. Close to all amenities, beautiful beaches, and restaurants. Worth viewing. (id:37788)
Royal LePage Real Estate Services Ltd
116 (Lot 55) Pugh Street
Milverton, Ontario
Available in approx 60 days for you to move into! This brand new build is just waiting for you to call it home!. Currently building in the picturesque town of Milverton your building lot with custom home is nestled just a quick 30-minute, traffic-free drive from Kitchener-Waterloo, Guelph, Listowel, and Stratford. Lot 55 Pugh St. offers an open home with 3 Bedroom, 3 Baths and lots of floor space for your family to enjoy! This 2 storey stunning home with a spacious backyard has many standard features not offered elsewhere! Enjoy entertaining in your Gourmet Kitchen with stone countertops and did I mention that 4 stainless Kitchen appliances included ($5000 value)? Standards included in this home are an Energy-Efficient Heating/Cooling System, upgraded insulation, premium flooring and custom designed cabinets not to mention much more! Early enough still for you to pick your own lighting Fixtures ($2500 Allowance), paint colors (3) so move quick! The smartly designed Full Basement space hasgreat Potential for Add. Living Space for multifamily living and can be finished to your specifications for an additional cost prior to move in if desired. Finally, this serene up & coming location offers the perfect blend of small-town charm but convenient access to urban centers. Buying a new home is one of the fastest ways to develop equity immediately in one of the biggest investments of your life! Come and see Lot 55 for yourself and before someone else snatches away your dream home! Experience the perfect blend of rural serenity and urban convenience in your new Cedar Rose Home in Milverton. Reach out for more information. (id:37788)
Coldwell Banker Peter Benninger Realty
111 Grand Ridge Drive
Cambridge, Ontario
ARE YOU A MOTIVATED BUYER? Welcome to 111 Grand Ridge Dr. and discover luxury living in this expansive 4600 SQFT residence. Experience the perfect blend of luxe and nature in this stunning modern home nestled on 3 acres of lush Carolinian forest. This private oasis features carpet free through-out and an elevator for effortless access to all levels, perfect for the extended family. The chef's kitchen boasts top-of-the-line high-end appliances, ample counter space, a dream island and a large butler's pantry, ideal for entertaining and culinary creativity. 3 Large decks ready for privacy and seclusion facing South. Enjoy spacious living areas, 10 FT ceilings on all floors, beautifully designed interiors and a serene outdoor space where you'll enjoy the tranquility of your own wooded retreat while being just minutes away from downtown, amenities and highway access. The basement has the potential to be an accessory apartment/in-law setup. This home offers the perfect blend of comfort and sophistication. It offers an unparalleled lifestyle - DON'T MISS THE OPPORTUNITY TO MAKE IT YOURS. (id:37788)
Red And White Realty Inc.
733 Hazel Glen Road
Callander, Ontario
This 150-acre parcel of land in Callander, Ontario, offers a vast and scenic property ideal for a variety of uses. Located within a peaceful rural setting, the land features a mix of wooded areas, two small fields, a large pond, some ATV and walking trails, and an abundance of wildlife - including deer, moose and bear - showcasing the natural beauty of Northern Ontario. With plenty of space for recreational activities, it’s an excellent opportunity for anyone interested in building a private estate, setting up a hobby farm, a private hunting retreat, or creating a serene getaway surrounded by nature. Proximity to Callander’s local amenities adds convenience while preserving a sense of secluded tranquility. (id:37788)
The Agency
145 Columbia Street W Unit# 835
Waterloo, Ontario
Welcome to Society 145, where contemporary urban living meets convenience and style. This condo unit is one of the rarest available in this complex with exclusive parking included! alleviating the challenges of city parking and ensuring your vehicle is always secure and accessible. This beautifully designed 2-bedroom condo offers the perfect blend of modern amenities and sophisticated comfort, making it an ideal for first time owners and investors. As you step into the condo, you are greeted by an open-concept living space that basks in natural light, thanks to the expansive floor-to-ceiling windows. These windows not only offer breathtaking views of the surrounding cityscape but also create a bright and airy atmosphere throughout the home. The kitchen seamlessly offers built-in dining space with its L-shaped quartz counter tops and sleek, modern stainless steel appliances, and ample cabinetry, catering to both the home chef and entertainer. The two spacious bedrooms are thoughtfully designed to make use of all available space. The primary bedroom features large windows offering lots of natural lighting and adjoining 3pcs. bathroom for convenience. The second bedroom offers versatility as a guest room, home office or study room. Residents at Society 145 also enjoy a range of exclusive amenities designed to enhance their lifestyle. These include an exercise room, games and media room perfect for social gatherings. The building is equipped with secure access and 24-hour concierge services, confirming a worry-free and comfortable living experience. Located in a vibrant neighbourhood, Society 145 is within walking distance to eclectic dining spots, trendy coffee shops, shopping destinations, and cultural attractions. It combines the best of city living with the peace of mind of a well-designed, functional home. (id:37788)
Royal LePage Wolle Realty
194588 Grey Road 13
Grey Highlands, Ontario
Dream Property in the Heart of Beaver Valley!\r\n\r\nEscape to this stunning county property located just moments from the Beaver Valley Ski Club, where amazing year-round views await! Spanning an impressive 145 ft by 300 ft lot—over 1 acre—this is the perfect canvas to build your dream home.\r\n\r\nImagine waking up to breathtaking vistas every season. Winters here are magical, with pristine snow-covered landscapes ideal for skiing and snowshoeing. In the fall, the area transforms into a vibrant tapestry of autumn colors, creating a picturesque backdrop for cozy evenings. Summer nights offer serene beauty, perfect for stargazing or enjoying the sounds of nature.\r\n\r\nThis property features an old log cottage that presents an excellent opportunity to save on development fees—rebuild using the existing footprint! With a dug well, septic system, and hydro already on site, you have the essentials ready for your new home.\r\n\r\nDon’t miss your chance to create your own sanctuary in this beautiful Beaver Valley location, where outdoor adventure meets stunning natural beauty year-round! Call today to explore this exceptional opportunity! (id:37788)
Bosley Real Estate Ltd.
303 - 220 Gord Canning Drive
Blue Mountains, Ontario
Bachelor Suite at The Westin Trillium House, Blue Mountain Village. Welcome to your perfect mountain retreat! Located in the heart of Blue Mountain Village, this beautifully updated bachelor suite at The Westin Trillium House offers the ultimate combination of luxury, convenience, and income potential. Recently renovated in October 2024 with $20,000 in bathroom upgrades, this suite\r\nfeatures a sleek and modern space with fresh finishes, including new carpet, wallpaper, and furnishings (updated in 2022).Enjoy views of the ski hills right from your suite—ideal for those who love skiing and outdoor adventures. With the flexibility to generate rental income when you're not using the property, this is an incredible opportunity to offset costs while still enjoying the best of Blue Mountain living.\r\n\r\nImagine skiing all day, then retreating to your cozy suite to relax in the hot tub and sauna. Dinner at Oliver & Bonacini downstairs, followed by a peaceful evening by the fireplace, completes your perfect day. Embrace winter months and the year-round beauty of Blue Mountain in this incredible location! If you’re seeking a personal getaway that also generates income, this suite offers it all. Don’t miss your chance to own a piece of Blue Mountain paradise! 2% Blue Mountain Village Association Entry Fee applies on purchase. Annual BMVA fees $1.00 per sq. ft. per year, payable quarterly. HST may be applicable or become an HST registrant to\r\ndefer costs. (id:37788)
Bosley Real Estate Ltd.
Pt 4 23rd Street W
Owen Sound, Ontario
Large cleared prime building lot (@ 66' x 165') located in a quiet established neighbourhood on Owen Sound's West side. This property is gently sloping and backs onto a small wooded area. The property is suitable for the construction of a walkout basement home and is located close to Kelso Beach, downtown and local Recreation facilities. This property zoning allows for a single family home or semi-detached. All municipal services are available on the street. A great opportunity to build your new home on a generous lot with privacy. (id:37788)
Chestnut Park Real Estate
200 Sutherland Street N
Clearview (Stayner), Ontario
Welcome to 200 Sutherland St. North in the friendly town of Stayner. A charming bungalow located just minutes from the downtown core and walking distance to both the high school and elementary school. This family home has been well loved and is ready for its new family to add their finishing touches. Situated on a large in town lot, it features 3 bedrooms, 1 bathroom, a large living room area as well as a bonus room with vaulted ceilings and large windows overlooking the backyard. You'll find plenty of outdoor storage with the workshop in the front and storage shed in the back. This starter home is bursting with potential, just add your final touches. (id:37788)
Royal LePage Rcr Realty
24 Glenwood Drive
Wasaga Beach, Ontario
Walking distance to Beach 1! Zoning allows for short-term rentals!! From hosting a charming bed and breakfast, artisan bakery, or bustling medical office to delving into the world of catering services, hospitality with a hotel or restaurant, or even constructing a second suite ? the potential is boundless! Nestled within a leisurely stroll to Wasaga's main beach, this cozy 2-bedroom, 1-bathroom bungalow exudes warmth and comfort. A welcoming open-concept living room seamlessly flows into the inviting eat-in kitchen, creating an ideal space for cherished family moments throughout the day. Modern cabinetry and ample storage adorn the kitchen, while a convenient laundry room with backyard access adds practicality to daily living.Step into the spacious bedrooms boasting generous closet space and a well-appointed family bathroom. Outside, the fully enclosed yard boasts a cobblestone surface, ensuring hassle-free maintenance, and providing a picturesque backdrop for evening gatherings. Whether you're craving a cozy campfire, a sizzling BBQ, or simply relaxation under the stars, this outdoor haven has you covered.Completing this exceptional package is a detached 23x19? shop with a convenient man door, offering effortless access to the backyard. Don't miss out on the opportunity to transform this property into your dream vacation retreat, second home, or savvy investment. The possibilities are endless ? seize them today! *This property is video monitored. (id:37788)
RE/MAX By The Bay Brokerage
81 Polish Avenue
Penetanguishene, Ontario
Welcome to Polish Avenue. Discover the perfect place to build your future! This rural expansive 75' x 150' lot is a gem, offering ample space to design and build the home you?ve always envisioned. Located in a quiet desirable neighbourhood, this lot is surveyed, cleared and ready for you to start construction. Utilities are accessible at the street, service would be septic and well and the landscape is perfect for a walk out basement. Whether you dream of a cozy retreat or a spacious family home, this lot provides the flexibility and the space you need. Located on a school bus route, close to parks, shopping, and this location combines the convenience of a quick walk to the waterfront or a quick drive to Penetanguishene and Midland for all your amenities. Don?t miss this opportunity to own a piece of land where you can bring your vision to life! (id:37788)
Century 21 B.j. Roth Realty Ltd.
104 North Street
Strathroy, Ontario
For more info on this property, please click the Brochure button below. This stunning two-storey Century home is conveniently located close to downtown Strathroy as well as being within walking distance to Alexander Park and the Rotary walking trail. This house offers a number of options for the discerning buyer-owner occupancy, as a great potential investment, for first time buyers looking for a additional support, or could easily be a single family dwelling. The main level is comprised of an inviting front foyer, large living room with high ceilings and a cozy gas fireplace and a separate dining room. Also on the main level is a galley-style kitchen, a four piece bathroom, a good size bedroom with closet and a sunroom overlooking the tranquil backyard. The upper level offers income potential with its separate entrance, kitchen and three-piece bathroom. The upper level also has three bedrooms including a large principal bedroom suitable for a living room area. Additionally there is a sunroom with balcony on the upper level. Outside is a welcoming covered front porch and private backyard with deck. The property includes a detached two vehicle garage/workshop, a sand point and irrigation system. Noteworthy is a new metal roof installed in 2024. This is a special home with thoughtful period details such as original hardwood floors, wide baseboards, beautiful wood trim, solid wood doors and a stained glass window. One of a kind, do not miss out! (id:37788)
Easy List Realty Ltd.
3742 Nafziger Road
Wellesley, Ontario
Seize the opportunity to own this exceptional Commercial Building strategically located in the heart of Wellesley, Ontario. This versatile property is zoned Urban Commercial (UC), offering a wide variety of usages. Whether you are a Business Owner looking to expand or relocate, or an investor seeking a flexible Commercial asset, this property offers everything you need to succeed in Wellesley’s thriving community. The thoughtfully designed layout of this building makes it an ideal option for many different business uses, such as a Medical or Dental Centre, Professional Offices, Wellness Centre, Retail space, and more. With the flexible layout and zoning, it opens possibilities for long-term rental income or a diversified Tenant portfolio, maximizing return on investment. Wellesley is a vibrant community attracting a steady client base while providing convenience and excellent visibility, essential for thriving businesses. Don’t miss your opportunity to own this exceptional Building! (id:37788)
Royal LePage Wolle Realty
111 Riverbank Drive N
Cambridge, Ontario
Presenting an extraordinary opportunity to own a unique property on the coveted Riverbank Drive, available for the first time since 1963. This charming 3-bedroom bungalow, set on a large, mature treed lot, offers the cozy feel of a cottage combined with all the conveniences of city access. Surrounded by executive million-dollar homes, this residence features a private well and septic system, plenty of parking, and endless possibilities for future development in one of the area’s most sought-after neighborhoods. Designed for comfortable family living, the home features a warm, inviting layout with three spacious bedrooms, a cozy family room perfect for gatherings, and a formal dining room ideal for hosting memorable meals. The large eat-in kitchen serves as the heart of the home, connecting seamlessly to a formal living room—perfect for entertaining or relaxing. Main-floor laundry and ample storage enhance the home’s practicality. The expansive backyard is a true retreat, complete with a workshop and garden shed, perfect for DIY enthusiasts or gardening lovers. Framed by mature trees, this property offers a tranquil, country-like setting just minutes from Freeport Hospital, Highway 401, and major shopping hubs like Sportsworld. With convenient access to Cambridge, Kitchener, and via the expressway Waterloo, New Hamburg, and surrounding areas, you can enjoy the best of both worlds. 2 mins to walking trails and the Grand river where you can rent a canoe to explore the Grand river or just go fishing. Whether you’re looking to enjoy this cozy, cottage-inspired home now or planning to save up for your dream home on this outstanding lot, the possibilities are endless. Don’t miss this chance to own prime real estate on Riverbank Drive, where the charm of a serene retreat meets the conveniences of an exceptional location. Make this unique property the foundation of your future. (id:37788)
RE/MAX Real Estate Centre Inc.
370 University Avenue E Unit# 102 & 103
Waterloo, Ontario
Currently operating as a Day Spa & Hair Salon. Retail/Office opportunity at a well known, award winning building. Located just seconds from Hwy 85, this high traffic intersection of University Avenue E. and Bridge Street W. sees over 40,000 vehicles daily. Central to K-W and Guelph. The 2,523 sq. ft. would be ideal to continue as a spa or hair salon/barbershop. Zoning allows for other uses, office space, business machine sales & services, child care centre and commercial recreation. Join successful businesses such as Bridge Street Veterinary, Edward Jones, Kumon, Crania & Smartizen. (id:37788)
Coldwell Banker Peter Benninger Realty
370 University Avenue E Unit# 103
Waterloo, Ontario
Currently operating as a Day Spa. Retail/Office opportunity at a well known, award winning building. Located just seconds from Hwy 85, and the high traffic intersection of University Avenue E. and Bridge Street W. which sees over 40,000 vehicles daily. Central to K-W and Guelph. Currently this 1,512 sq. ft. is operating as a day spa and this space would be ideal to continue as a spa or medical esthetician/medical clinic spa. Zoning allows for other uses, office space, business machine sales & services, child care centre and commercial recreation. Join successful businesses such as Bridge Street Veterinary, Edward Jones, Kumon, Crania & Smartizen. (id:37788)
Coldwell Banker Peter Benninger Realty
370 University Avenue E Unit# 105
Waterloo, Ontario
Currently operating as a Day Spa. Retail/Office opportunity at a well known, award winning building. Located just seconds from Hwy 85, and the high traffic intersection of University Avenue E. and Bridge Street W. which sees over 40,000 vehicles daily. Central to K-W and Guelph. Currently this 1,876 sq. ft. is operating as a day spa and this space would be ideal to continue as a spa or medical esthetician/medical clinic spa. Zoning allows for other uses, office space, business machine sales & services, child care centre and commercial recreation. Join successful businesses such as Bridge Street Veterinary, Edward Jones, Kumon, Crania & Smartizen. (id:37788)
Coldwell Banker Peter Benninger Realty
600 Hyde Park Road Unit# 267
London, Ontario
For more info on this property, please click the Brochure button below. Experience the pinnacle of luxury living in this exclusive end unit, perfectly positioned to offer serene views of nature from every window. Envision yourself relaxing on the upper deck off the kitchen or the spacious lower deck, both providing spectacular sunset vistas. A haven for nature lovers, this unique property is discreetly nestled within a meticulously maintained development, yet is just moments away from essential amenities. This home features a single-floor layout with 2+1 bedrooms and 3 baths, all backing onto protected greenspace. The main floor is adorned with beautiful hardwood floors and includes a large great room/dining area, and an eat-in kitchen equipped with granite countertops and stainless steel appliances. The primary bedroom boasts an ensuite bathroom and a walk-in closet for a touch of luxury. The walk-out basement offers additional living space with a third bedroom and bathroom, a cozy gas fireplace, and an expansive family room, perfect for entertaining or relaxing. Nature trails are conveniently nearby, encouraging outdoor exploration. With a double car garage and ample visitor parking, you'll have plenty of space for all your needs. Both levels are equipped for laundry facilities for added convenience. The home also features a new gas furnace installed in 2023, ensuring efficient and reliable heating. Enjoy the peace of mind that comes with professional yard maintenance and snow removal services, allowing for worry-free living. This property seamlessly blends luxury, comfort, and natural beauty. Don't miss the opportunity to make this extraordinary home yours. (id:37788)
Easy List Realty Ltd.
25 Waterloo Avenue
Guelph (Downtown), Ontario
“Beaver Hall”, one of Guelph’s most distinguished architectural gems is available! Built in the 1860’s for Dr. Thomas S. Parker, a pivotal figure in Guelph's history, this property beautifully exemplifies the late Italianate architectural style with its L-shaped plan, bracketed eaves and carved stone lintels. The current chapter in its rich history is as a prestigious Business Centre, home to several thriving businesses. For a new owner, it can continue to be a lucrative profit centre like this for your own investment portfolio. Or, perhaps you need the whole 4,194 sq,ft, to house your own business - or your family. Even both! Yes, its desirable CC-3 zoning offers many valuable options. On nearly half an acre, it offers a plethora of paved parking which is a real rarity in downtown Guelph. In so many ways, this lovingly maintained piece of local history will soon bring both pride of ownership and profitability to some astute investor. Why not you? (id:37788)
Royal LePage Royal City Realty
399 Amanda's Way
Saugeen Shores, Ontario
Immediate possession available; home has just a few minor touch ups. This home features a Self contained Secondary Suite in the lower level with separate entrance, with 1304sqft on each floor, there's plenty of room. On the North West corner of Ivings Drive and Amanda's Way is the location of this fully finished raised bungalow; with a 2 bedroom, 2 bath unit on the main floor and a 2 bedroom, 1 bath unit in the basement. Some of the standard finishes include laundry on each floor, 9ft ceilings on the main floor, Quartz kitchen counters in both kitchens, covered rear deck 12 x 14, central air, gas fireplace, automatic garage door openers, sodded yard and more. The location to shopping and the beach are just a couple of things that make this location sought after. HST is included in the asking price provided the Buyer qualifies for the rebate and assigns it to the builder on closing (id:37788)
RE/MAX Land Exchange Ltd.

