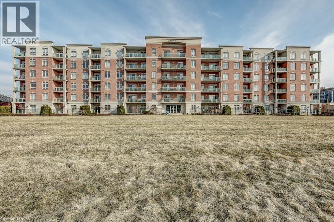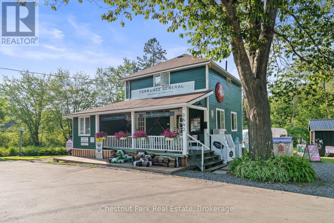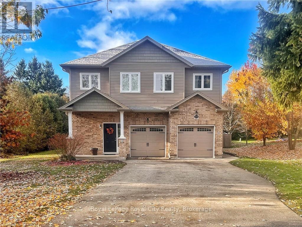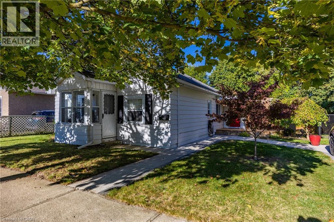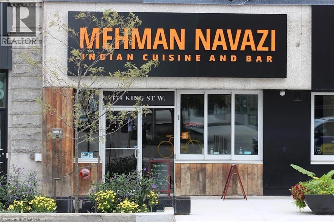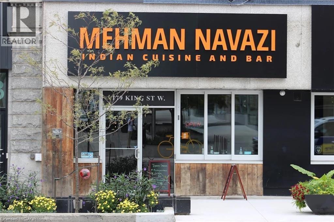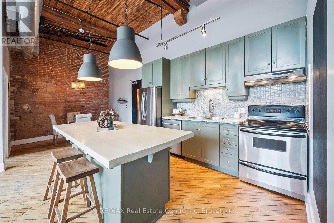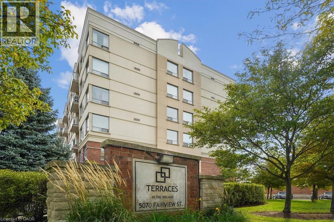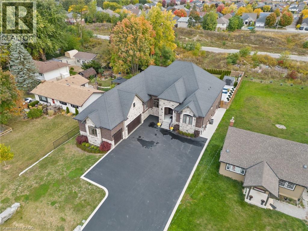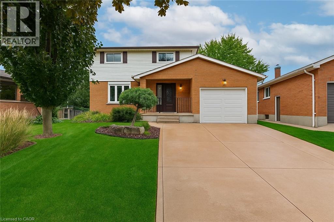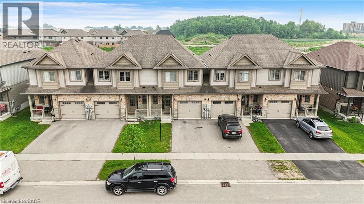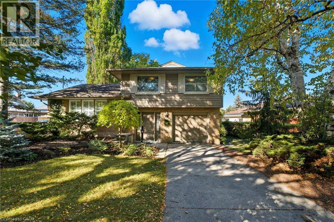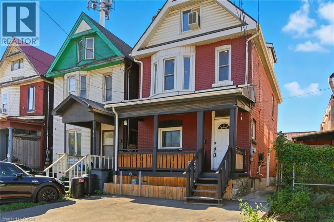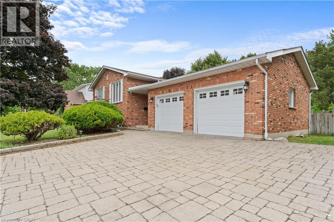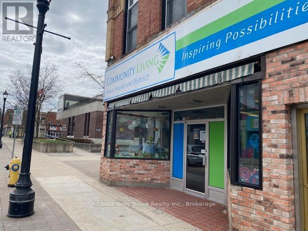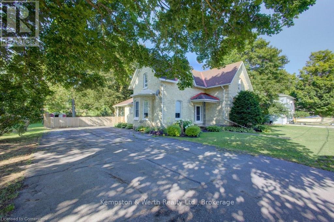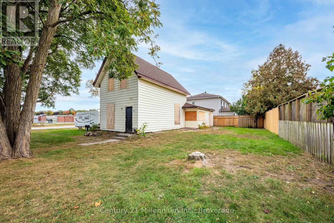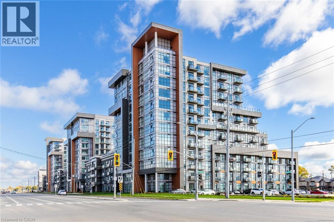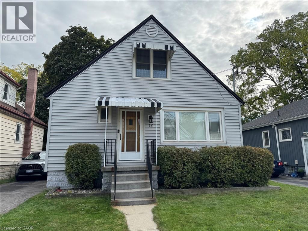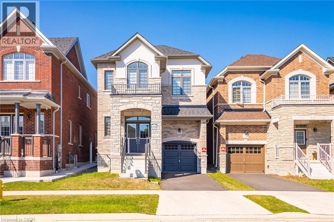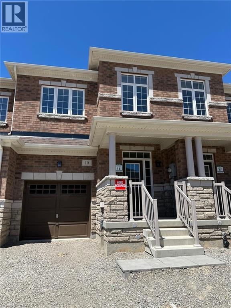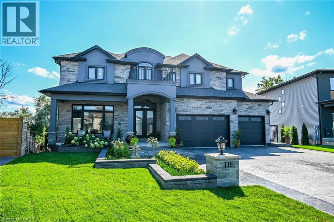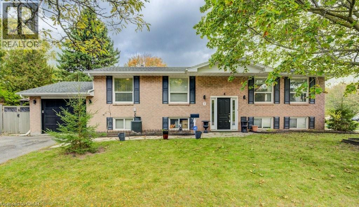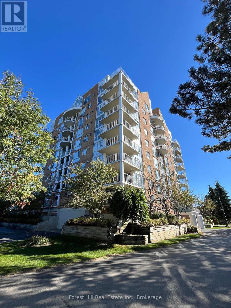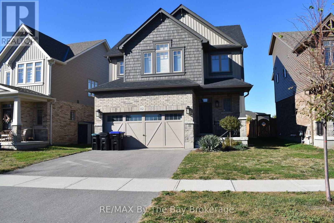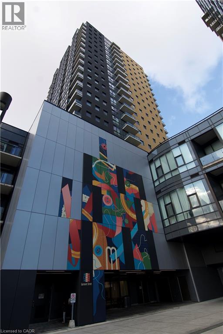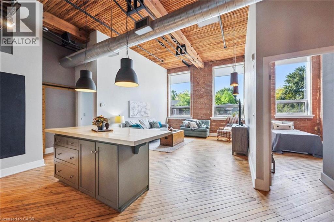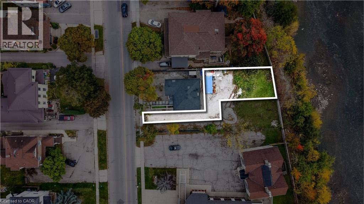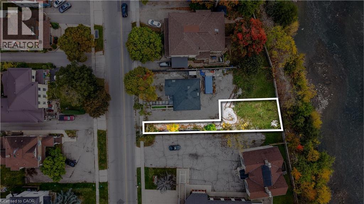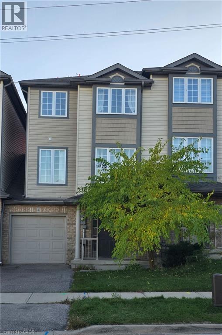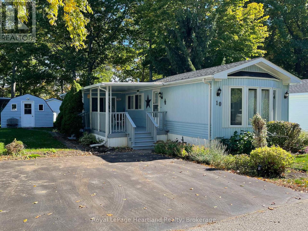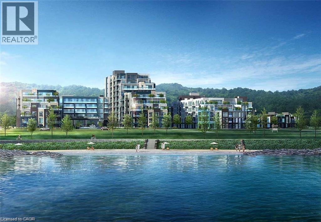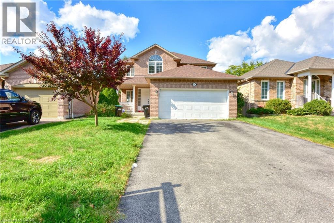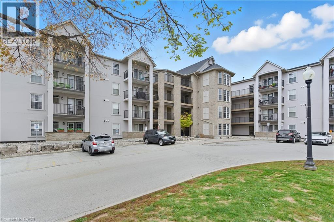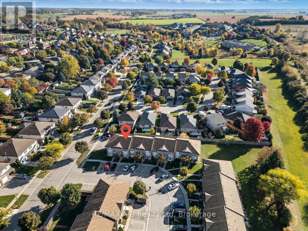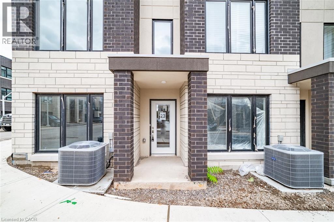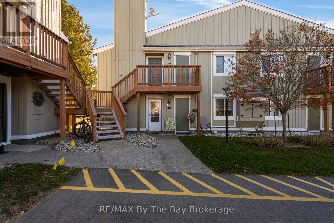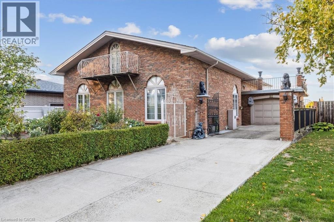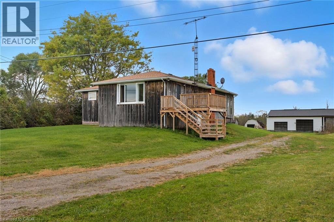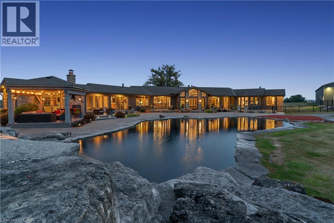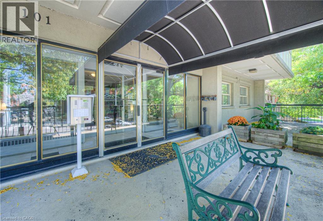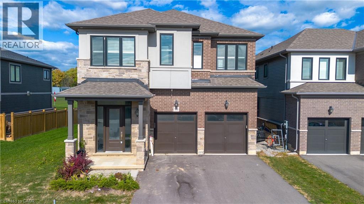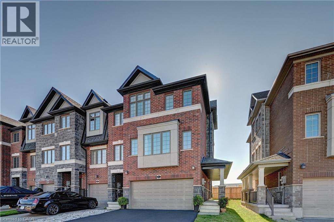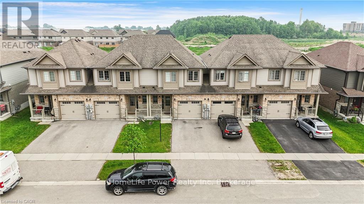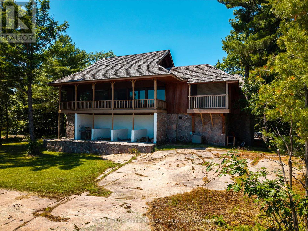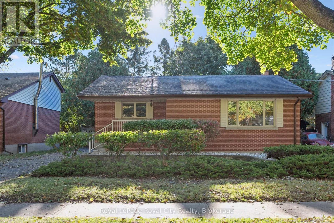1980 Imperial Way Unit# 304
Burlington, Ontario
Fantastic 2 bed plus den 2 full bath 1285 square foot condominium for lease! Suitable for a small family, downsizers or executives, with a flexible layout. 2 parking spaces. Great open concept living area with chef kitchen, granite countertops and island, living room and dining room with access to balcony. Close to amenities, shopping, restaurants & transit (Appleby GO, 407, 403/QEW). Monthly rent includes heat, parking and water. Tenant pays hydro, tenant insurance. No smoking, no pets. Minimum 1 year lease. (id:37788)
Casora Realty Inc.
2642 Muskoka 169 Road
Muskoka Lakes (Wood (Muskoka Lakes)), Ontario
Step into a piece of Muskoka History with this rare opportunity to own the iconic Torrance General Store. Perfectly positioned on a high traffic corridor of Highway 169, directly across from Clear Lake Brewery and surrounded by camps and cottages, this versatile property is brimming with entrepreneurial potential. The main building features a charming, spacious store with a welcoming front porch-ideal for displaying local goods or enjoying your morning coffee. Inside you'll find ample space for groceries, provisions and an area for a boutique or specialty retail. A wide hallway leads to a full kitchen and opens to a back deck, perfect for summer evenings or staff breaks. Upstairs the living quarters offer three decent sized bedrooms and a fresh three piece washroom-ideal for live-work flexibility or housing seasonal staff. A renovated airstream trailer currently serves as a trendy coffee/drink station. The property is perfect for pop up ventures and a generous yard is bursting with potential for picnics, hosting outdoor markets and incorporating classic Muskoka Games into the experience. The current owner has spent over $125K in recent improvements including new roof, soffit, eavestroughs, exterior and interior paint and has paved driveway and parking spaces. Inside a new furnace and A/C unit were installed along with new water system, electrical panel and kitchen and bathrooms were fully renovated. The General Store is already a well known destination and place to stop on the way to the cottage. Move in ready this property is a dream come true for entrepreneurs looking to live and work in the heart of Muskoka cottage country. With excellent road exposure, well established clientele and close proximity to popular destinations this is the ultimate blend of lifestyle and business opportunity. Own a landmark. Create a Business. Build a Dream. (id:37788)
Chestnut Park Real Estate
19 Victoria Crescent
Centre Wellington (Fergus), Ontario
Great opportunity here to live in one unit and have the other unit as a fantastic mortgage helper! Perfect option for those wanting to downsize but don't want a condo. And the strong rental income will improve affordability for many home purchasers while building equity in home ownership. Or of course, potential for an ideal MULTI-GENERATIONAL living arrangement. INVESTORS will want to look at this one too. Quality built duplexed home (single family dwelling with legal accessory apartment), with upper 3 bedroom unit and main level 2 bedroom unit. Designed so both units are above grade. Completely separate mechanicals and separately metered. Be sure to check out the floorplans. Attached two car garage, one for each resident. Separately fenced backyards for each unit. Multi-unit homes like this do not come to market often. Close to all amenities. Great lot in a quiet location. Book your showing today. (id:37788)
Royal LePage Royal City Realty
32 Wade Avenue
Brantford, Ontario
Clean and tidy bungalow at the end of a quiet dead end street. This 4 bedroom home boasts just over 1400 sqft of finished space that has just been given a refresh, with all new flooring throughout the main floor and freshly painted. Spacious main floor layout with a family room and living room, white kitchen cabinets with new tiled backsplash, separate dining room, and 4 pc bath-providing plenty of space for everyone. There is also an additional finished bedroom in the basement with a separate entrance to the yard and loads of storage space. Enjoy the fully fenced, private back yard with a wood deck and concrete driveway for 2 cars. (id:37788)
RE/MAX Erie Shores Realty Inc. Brokerage
179 King Street W
Kitchener, Ontario
Exceptional opportunity to acquire a well-established Indian restaurant and bar in the heart of downtown Kitchener—directly across from City Hall and surrounded by bustling office towers, tech hubs, and upscale condominiums. This high-exposure location benefits from constant foot traffic and is steps from the LRT, bus terminal, and GO Station. Boasting a spacious layout, the venue is ideal for dine-in service, takeout, catering, and hosting a wide range of private events such as birthday celebrations, weddings, and corporate functions. The stylish bar and lounge area add to the versatile atmosphere, perfect for both casual dining and vibrant nightlife. A massive basement provides ample storage, streamlining operations. This is a rare turn-key business with unlimited potential to expand event offerings or enhance the brand. Don’t miss out on this prime hospitality investment—a true gem with endless possibilities. 4000 SQ FT with 80+ Seating Space. Rent - $11k inclusive TMI & HST RENTAL: Water Softener & Purifier - $130/monthly. Re-branding to your own concept is possible. (id:37788)
RE/MAX Real Estate Centre Inc.
179 King Street W
Kitchener, Ontario
Exceptional opportunity to sublease a fully equipped restaurant and bar space in the heart of Downtown Kitchener, located directly across from City Hall and surrounded by office towers, tech companies, and luxury condominiums. This high-traffic location offers excellent visibility and accessibility, just steps from the LRT, bus terminal, and GO Station. The premises include 4,000 sq. ft. of main-level retail space plus an additional 1,000 sq. ft. of basement storage, featuring a modern bar, lounge area, and open-concept layout—perfect for dine-in, takeout, catering, or rebranding for other business uses. The current tenant operates the kitchen nightly from 10 PM to 10 AM, allowing subtenant use during daytime and evening business hours. (id:37788)
RE/MAX Real Estate Centre Inc.
122 - 26 Ontario Street
Guelph (St. Patrick's Ward), Ontario
Discover rare industrial-loft living at 122-26 Ontario St, nestled in the luxurious Mill Lofts-formerly the historic Guelph Worsted & Spinning Company, circa 1902 & thoughtfully converted into boutique condos in 2004. This tastefully updated 2-bdrm loft offers the best of both worlds: modern luxury finishes paired W/preserved historic charm all nestled in the heart of downtown Guelph just steps from vibrant shops & cafés. Step inside & be captivated by dramatic 13ft ceilings showcasing exposed old-world wooden beams & original brick walls found in nearly every room. Oversized windows bathe the open-concept living & kitchen space in natural light, highlighting the rich hardwood floors & enhancing the warm, welcoming ambience. Sleek & sophisticated kitchen W/quartz counters, backsplash, S/S appliances & centre island W/pendant lighting-perfect for casual dining & entertaining. The adjacent dining space, graced with its own brick feature wall & designer lighting, rounds out the sociable layout. Both bdrms feature hardwood, massive windows, exposed brick & lots of closet space. Completing this home is renovated 4pcbath W/quartz counters & subway-tiled shower/tub. With only 78 units in this boutique heritage building, opportunities like this don't come up often! Unit includes in-suite laundry, 1 parking spot, locker & access to large detached party room-perfect for hosting friends & family. Main floor living means you get all the benefits of maintenance-free condo life without the hassle of stairs or waiting on elevators. Embrace the best of downtown with a highly walkable lifestyle, just steps to cafés, boutiques, dining hotspots, nightlife & GO Station. Just a few doors down from Standing Room Only, Canadas smallest bar & beloved local gem. For nature lovers, York Rd Park is right around the corner with picnic areas & sports fields, while the scenic Eramosa River Trail winds peacefully along the water-perfect for walking, running or cycling right from your doorstep. (id:37788)
RE/MAX Real Estate Centre Inc
RE/MAX Real Estate Centre Inc.
5070 Fairview Street Unit# 102
Burlington, Ontario
Welcome to Terraces in the Village and step into this beautifully maintained ground-floor 1 bedroom 2 bathroom condo featuring a bright, open-concept layout with an abundance of natural light, perfect for relaxing or entertaining. Enjoy the convenience of underground parking and a large storage locker, plus fantastic building amenities including a car wash station, party room, and secure bike storage. Ideally located just a short 750-metre walk to the Appleby GO Station, a dream for commuters, and only minutes from shops, restaurants, and everyday essentials. With easy access to the QEW, you'll love how connected you are to everything Burlington has to offer! (id:37788)
Casora Realty Inc.
6324 Townline Road
Smithville, Ontario
Welcome to 6324 Townline Rd., Smithville - where country charm meets urban convenience! This beautifully renovated bungalow, originally built in 1992 and completely transformed in 2025, sits on a spacious 55.75 x 200 ft fully fenced lot with scenic rear views and a private, peaceful setting. Inside, you’ll find a bright and modern layout featuring 3 bedrooms on the main floor, 2 additional bedrooms in the fully finished lower level, and 2 stunning full bathrooms. The home boasts a brand-new kitchen, flooring, bathrooms, laundry room, lighting, electrical, heating, and A/C—all professionally updated in 2024/2025. A side entrance offers excellent in-law suite potential, and the large driveway provides ample parking. Enjoy the outdoors from your front or back porch, or step into the bonus 500 sq ft heated, insulated workshop with 200 amp service—ideal for hobbyists or small business owners. With a lifetime steel roof, proximity to the town center, and a perfect blend of comfort and functionality, this home truly has it all! (id:37788)
Voortman Realty Inc.
9848 Twenty Road W
Hamilton, Ontario
Stunning Custom Built One of a kind Bungalow, Builders own Home with walkout basement, presenting multi generational living with 7 bedrooms, 3 kitchens, 5 bathrooms, Great single family home with in-law suite or this home could accommodate three families with 3 separate self contained areas as One- 1 bedroom lower level Unit, One- 3 bedroom lower level Unit and One 3- bedroom main level Unit all with separate entrances. Three car garage, 10 foot ceilings, 42 foot inground pool, covered outdoor entertainment areas, approximately 5500 sqft of finished living area. There are too many upgrades to list, great location close to all amenities with quick access to 403 Highway and QEW. This home provides comfort, space, and style- a great fit for families or those looking for flexible living options in a desirable location, sellers can entertain a long closing date or quick closing date. Truly a spectacular home! (id:37788)
Royal LePage State Realty Inc.
48 Windermere Court
Kitchener, Ontario
You can have it all! Welcome to 48 Windermere Court, a beautifully upgraded three-bedroom, three-bathroom home nestled on a quiet court in the desirable Forest Heights neighbourhood of Kitchener West. From the moment you arrive, the inviting curb appeal, landscaped gardens, and serene setting will make you feel right at home. Step inside to discover a bright, carpet-free main floor featuring an open living and dining area, perfect for gatherings and everyday comfort. The modernized kitchen shines with new quartz countertops, backsplash, custom cabinetry, and stainless steel appliances, flowing seamlessly into the cozy family room with a gas fireplace and sliding doors leading to a large deck with new railings and an awning — ideal for outdoor entertaining. Upstairs, you’ll find brand-new flooring throughout, including the newly finished staircase, and a fully updated main bathroom with a spa-inspired soaker tub, walk-in shower, and custom cabinetry. The primary bedroom offers comfort and elegance with custom windows and blinds, while the other two bedrooms are spacious and filled with natural light. The professionally finished basement adds valuable living space, complete with a custom cherry entertainment unit, a three-piece bathroom with laundry, and plenty of storage. The only carpet in the home is located in the basement, ensuring the rest of the home remains carpet-free and easy to maintain. Throughout the property, you’ll find Frank Lloyd Wright–inspired stained-glass windows in the front door, family room, and upper hallway, adding timeless character and design. Outside, the professionally landscaped yard features perennial gardens and a large storage shed. To make life easier, the landlord covers lawn care, including grass cutting and flower bed maintenance — tenants are only responsible for snow removal and general upkeep. A patio set and BBQ are also provided for the tenant’s use, making outdoor living effortless and enjoyable.Don't Miss It! (id:37788)
Smart From Home Realty Limited
1426 Caen Avenue
Woodstock, Ontario
A Must See! Welcome to 1426 Caen Avenue, Woodstock a beautifully maintained freehold townhome built by Claysam Custom Homes. This 3-bedroom, 3-bathroom home features a bright, open-concept main floor with an upgraded kitchen, a spacious dining area, and a large great room filled with natural light. Sliding doors lead to a fully fenced, oversized backyard perfect for family gatherings or outdoor entertaining. Upstairs, youll find a generous primary bedroom with an ensuite and a walk-in closet with custom cabinetry, along with two additional bedrooms, a full bathroom, and convenient second-floor laundry. The home also includes a single-car garage with inside access to the backyard. Located on a quiet, family-friendly street close to schools, parks, shopping, the Toyota Plant, Highway 401, and more. Stove, dishwasher, and refrigerator and dryer are new. (id:37788)
Homelife Power Realty Inc.
37 Kensington Avenue
Kitchener, Ontario
Updated, charming, peaceful, and move in ready! What an amazing family home! Many updates all done within the past 10 years! Just move in and enjoy. The curb appeal here is fantastic, it is quite a special experience with the mature trees, privacy, plenty of parking, and front entry. Heading into the foyer, it is large and welcoming, featuring a updated main floor laundry room, inside access to the garage, as well as backyard access. The heart of the home, the living room, kitchen, and dining room. Beautiful hardwood flooring, California window shutters. It is open and bight. The kitchen features granite countertops, a breakfast bar, and stainless steel appliances. Sliding patio door to the amazing two tiered deck and yard! It is really a space you will enjoy back here. Upstairs, a updated bathroom and 3 spacious bedrooms. Downstairs, a very large rec room, utility room, and additional bathroom space (perfect to add future value to the home here). The location is amazing, and very family friendly. Truly an awesome family home. Book your showing ASAP to ensure you don’t miss out. (id:37788)
Keller Williams Innovation Realty
75 Niagara Street
Hamilton, Ontario
Welcome to 75 Niagara Street — a fully renovated 2.5-storey home offering over 1,900 sq. ft. of stylish living space. Featuring 4+1 bedrooms and 4 baths, this home has been thoughtfully redesigned with modern comfort and flexibility in mind. Step inside to an open-concept main floor with soaring ceilings, laminate flooring, and a spacious living and dining area — perfect for family living or entertaining. The custom kitchen showcases a generous sized island, granite counters, and a sleek backsplash. Upstairs, the primary bedroom features a private 3-piece ensuite, while the second bedroom features a walkout balcony, and a full bathroom completes this level. The third floor adds two bright bedrooms. A finished basement with a separate entrance, kitchenette, bedroom, and 3-piece bath provides excellent potential for an in-law suite or rental income opportunity. Enjoy outdoor living with a private, fenced backyard, stone patio, and new front deck. Additional highlights include a new roof & newer A/C, windows, and a convenient main-floor laundry with backyard access. Located minutes from downtown, the Bayfront Marina, West Harbour GO, and local cafés, with easy highway access — this home offers the perfect balance of lifestyle and investment. (id:37788)
RE/MAX Escarpment Golfi Realty Inc.
121 Tollgate Road
Brantford, Ontario
This upgraded & freshly painted 3+2 bed, 3 full bath home offers nearly 2,500 sqft of finished living space. Enjoy a triple-wide interlock driveway, double garage, and a fully fenced yard with fire pit and hot tub. Inside features pot lights throughout, open-concept living, California shutters, formal dining, and newer appliances. The primary bedroom includes a full ensuite, and updated second full bathroom on main level . Lower level has a cozy fireplace, 2 bedrooms, full bath, laundry, and storage. Steps to the Hardy Trail, seconds to Hwy 403, close to all amenities, on bus route, and in the school district (James Hillier PS). Roof (2018), Furnace/AC (2014). Move-in ready – book your showing today! Hot Tub As is. (id:37788)
Exp Realty
834 2nd Avenue E
Owen Sound, Ontario
Immediate!! Unique rental space. Main Street directly beside city hall. Entrance on 2nd Avenue plus side entrance from parkette/walkway between city hall and this building. High visibility. 3500 sq ft with open areas and private rooms for offices and consultations. . Kitchenette. Two -two piece bathrooms (one handicapped) on main floor. Plus, basement sink and toilet. Open -accessible. Historically a pharmacy, wool shop and lately the Community Living Centre for educating, care and client entertaining - used by a multitude of staff and numerous clients.Gas hot water heating. Air conditioning heat pumps. Available immediately. Five parking spaces. Water and gas included. Tenant pays hydro and municipal taxes (taxes approx $525/mo) (id:37788)
RE/MAX Grey Bruce Realty Inc.
34 Queen Street
Huron East (Brussels), Ontario
Enjoy the serenity and comfort of a family home in the small and friendly community of Brussels. Come see this lovely two-story all brick home featuring a fully remodeled kitchen, updated bathrooms, new flooring, and tall ceilings. Bright and open throughout, your new home includes 3 bedrooms, 2 bathrooms, and is set on a large lot in a quiet family friendly neighbourhood. Move-in-ready, the home also boasts a formal dining room, large family room with natural gas fireplace, and ample storage throughout. Bring the kids and pets outside to the sprawling fenced back yard, enjoy the mature trees, perennial gardens, paved double wide laneway, & welcoming patio area for entertaining your guests. The quaint village of Brussels & surrounding area is filled with nature, snowmobile trails, gorgeous gardens, family restaurants, farmers markets and historical sites. A great location and home to raise your family. (id:37788)
Kempston & Werth Realty Ltd.
469 Robert Street
Midland, Ontario
Welcome to your next great opportunity in central Midland! Whether you're looking to restore the existing structure or start anew, the possibilities are boundless. Imagine transforming this dwelling into a stunning duple, maximizing both space and return on investment. With easy access to amenities, including schools, parks and local shops, this house and location offer immense potential. (id:37788)
Century 21 Millennium Inc.
450 Dundas Street E Unit# 326
Waterdown, Ontario
Stunning 1 bed 1 bath condo built by award winning developer New Horizon Development Group. Featuring stainless steel kitchen appliances, in-suite laundry, geo-thermal heating & cooling, storage locker and 1 parking space! Many building amenities include a party room, gym, rooftop patios and bike storage. Located in the desirable Waterdown community with extensive dining, shopping, schools, parks and a 5 minute drive to downtown Burlington or the Aldershot GO Station. (id:37788)
RE/MAX Escarpment Realty Inc.
19 East 27th Street Unit# Main Floor
Hamilton, Ontario
Welcome to 19 East 27th Street Hamilton. This spacious main floor unit offers 3 bedrooms, 1.5 bathrooms, with parking for up to 2 cars and exclusive use of the backyard. Short walking distance to schools, a few minutes from shopping malls and easy access to major highways. $2,500/month +60% utilities (hydro, heat, water, water heater rental). Minimum 1 year lease required, credit check, employment letter, paystubs and references. AAA tenants only! Pets are restricted due to allergies of basement occupants. (id:37788)
RE/MAX Escarpment Realty Inc.
47 Bloomfield Crescent
Cambridge, Ontario
Welcome To 47 Bloomfield Crescent, A Beautiful 2,630 Sq Ft Detached Home On A Premium Lot. This 4 Bedroom Plus Den, 3.5 Bath Home Features An Open-Concept Floor Plan With Modern Finishes And Is Completely Carpet-Free! Enjoy A Spacious Kitchen With White Cabinets, Island With Breakfast Bar, And A Large Breakfast Area. The Upper Level Offers 4 Generously Sized Bedrooms, Including A Primary Bedroom With Walk-In Closet And A 5-Piece Spa-Like Ensuite. Unfinished Basement And A Spacious Backyard Provide Endless Possibilities. Conveniently Located In The Sought-After Hazel Glenn Community, Just Minutes To Shopping, Dining, Historic Attractions, Specialty Stores, And A Wide Range Of Arts, Cultural, And Recreational Activities. (id:37788)
RE/MAX Escarpment Realty Inc.
10 Lidstone Street
Cambridge, Ontario
Welcome to 10 Lidstone Street, Cambridge! Be the first to live in this brand-new townhouse, available for lease in a vibrant, family-friendly community. Offering 3 spacious bedrooms and 3 bathrooms, this home blends modern style with everyday comfort. The carpet-free main floor features elegant hardwood flooring and a sleek, contemporary kitchen with stainless steel appliances, quartz countertops, and a large island—perfect for cooking, dining, or entertaining. From the living area, step out to a private outdoor space that’s ideal for relaxing or hosting friends. Upstairs, the primary bedroom boasts a walk-in closet and a luxurious 5-piece ensuite. Two additional bedrooms share a bright 4-piece bathroom, and convenient upper-level laundry adds ease to your daily routine. With an attached garage, driveway parking, and quick access to highways, parks, schools, and shopping, this home offers both comfort and convenience. Don’t miss the chance to make this beautiful, never-lived-in property your new home book a showing today! (id:37788)
RE/MAX Twin City Realty Inc.
119 Willowbrook Drive
Welland, Ontario
Nestled on a ravine pie shaped lot with no rear neighbors, this custom-built estate home in Welland offers over 5,000 SF of luxurious living space. Showcasing exquisite craftsmanship throughout, this home is designed to impress with an open-concept layout that flows seamlessly from room to room, ideal for grand entertaining and everyday elegance. The heart of the home is a chef’s kitchen equipped with premium appliances, with two generous islands, custom cabinetry, and a fully outfitted pantry with wine bar and fridge. Overlooking the meticulously landscaped grounds, this space opens effortlessly to the main living area with its sophisticated design elements and smart home technology. The primary suite on the second floor provides a private retreat, complete with a walk-in closet featuring custom cabinetry and a spa-inspired ensuite with heated floors. Outside, immerse yourself in resort-style living with a fiberglass pool, custom pergola, and multiple covered outdoor spaces designed for relaxation and entertainment. A property of this caliber, with advanced tech and luxurious finishes at every turn, does not come on the market often and is irreplaceable at this price point offering a rare blend of privacy and prestige just moments from local amenities. Discover unparalleled luxury—schedule your private tour today. Please find attached, a complete list of rooms as well as features and amenities included that are too numerous in a write up. (id:37788)
The Agency
7 Folkstone Crescent
Kitchener, Ontario
A beautifully maintained 4-bedroom home is situated in a quiet, family-friendly neighborhood in Kitchener West. The solid brick construction offers a perfect blend of comfort, functionality, and modern style. Upon entering, you’ll appreciate the carpet-free design and the bright, contemporary décor that flows throughout the home. Large windows allow natural light to fill the living spaces, creating a warm and inviting atmosphere. The main floor showcases an open and flexible layout, perfect for relaxing or entertaining. Recent updates and modern finishes add an elegant touch to every room. The kitchen is designed for practicality, featuring ample cabinetry, sleek finishes, and easy access to the backyard, making it great for outdoor dining and summer gatherings. The spacious lower level provides excellent potential for an in-law suite or duplex, giving future owners the flexibility to accommodate extended family or generate rental income, maximizing your investment. Outside, the fully fenced backyard acts as a private retreat, complete with a 12-foot deck, gazebo, and storage shed—ideal for barbecues, gardening, or simply relaxing in the fresh air. The double driveway and oversized garage offer plenty of parking and storage options for vehicles, tools, and recreational gear. This home has been thoughtfully updated for modern living and efficiency, featuring LED lighting throughout, eavestrough leaf guards, and durable materials that reduce maintenance while enhancing energy savings. Located in a peaceful residential area but close to all conveniences—including parks, schools, shopping, and transit—7 Folkstone Crescent offers an exceptional combination of tranquility and accessibility. Whether you’re looking for a move-in-ready family home or a property with multi-generational or income potential, this bright and stylish residence is one you’ll want to call home. (id:37788)
Real Broker Ontario Ltd.
402 - 24 Ramblings Way
Collingwood, Ontario
Welcome to Bayview Tower at Rupert's Landing. Collingwood waterfront living at an incredible value. This bright and well-maintained two-bedroom, two-bath condo offers the perfect combination of comfort, convenience, and access to one of the area's most desirable gated communities. The inviting layout features a kitchen with generous storage and included appliances, opening to a living area that walks out to a private covered balcony shared by both bedrooms. The primary suite offers its own balcony access, a large closet, and a private ensuite, while the second bedroom, also with it's own balcony access, provides flexibility for guests, family, or a home office. Enjoy every day like a getaway with Rupert's Landing's exceptional amenities: a private marina with kayak and paddleboard storage, an indoor pool, hot tub, sauna, fitness centre, clubhouse, and tennis and pickleball courts. Stroll through beautifully maintained grounds that connect to the Georgian Trail, ideal for walking, cycling, or exploring Collingwood's scenic shoreline. Perfectly positioned for four-season living, you're just minutes from Blue Mountain's ski slopes, Georgian Bay's sandy beaches, downtown Collingwood's shops and restaurants, and several premier golf courses.This condo includes one parking space plus visitor parking, offering low-maintenance living and year-round recreation. Experience the true Collingwood lifestyle with the best value on the waterfront. (id:37788)
Forest Hill Real Estate Inc.
2 Sunset Crescent
Severn (Coldwater), Ontario
This 4-bedroom, 2-bathroom bungalow offers 1,057 sq. ft. of comfortable living space, just minutes from downtown Coldwater. Conveniently located close to local stores, restaurants, and amenities, this home provides a great opportunity for families or anyone looking to enjoy small-town living with everyday convenience. The home features a main floor laundry room and a spacious wrap-around back deck, perfect for relaxing or entertaining. (id:37788)
Royal LePage Lakes Of Muskoka - Clarke Muskoka Realty
112 Archer Avenue
Collingwood, Ontario
Move into this charming, detached, 2 storey home, offering the perfect blend of comfort and elegance. With three bedrooms, three modern bathrooms and a double car garage and a fenced rear yard, this home is designed to provide for your every day needs. The open concept layout provides a natural flow through the kitchen/dining area to the ample living space, making it perfect for entertaining and family living. Situated in a great location you'll have a short dirve to brand name stores and surrounding shops and ameneties. A fifteen minute drive will have you skiing down Blue Mountain during the winter months, or in Wasaga Beach on the sandy shores of Georgian Bay going for a swin on a hot summer day. This home offers the best of both worlds. This home offers a pet free/non smoking environvent. 24 hours notice required for all showings Schedule your viewing today!! (id:37788)
RE/MAX By The Bay Brokerage
104 Garment St Unit# 2105
Kitchener, Ontario
Live in style in this Bright, Modern Top-Floor condominium! Enjoy this stunning unit in a sleek, sunny building. This spacious 760 sq. ft. apartment features 1 bedroom, a versatile den, a bonus room perfect for a home office with extra storage. Step out onto your private balcony with breathtaking views. The interior is thoughtfully customized with modern touches including pot lights. Custom windows coverings, and high-end finishes throughout. The kitchen boasts granite countertops, a breakfast bar, and stainless steel appliances - fridge, stove, microwave, plus an in-suite washer and dryer for ultimate convenience. The bedroom offers a walk-in closet with organizers and a large window with custom coverings, filling the space with natural light. Located in a prime area, you'll enjoy close proximity to shopping, Victoria Park, fantastic dining options, and all major transit routes. Just one block from ION transit stops, and only minutes to the GO train - perfect for commuters. Available early December. Don't miss this incredible opportunity! (id:37788)
RE/MAX Twin City Realty Inc. Brokerage-2
RE/MAX Twin City Realty Inc.
26 Ontario Street Unit# 122
Guelph, Ontario
Discover rare industrial-loft living at 122-26 Ontario St, nestled in the luxurious Mill Lofts-formerly the historic Guelph Worsted & Spinning Company, circa 1902 & thoughtfully converted into boutique condos in 2004. This tastefully updated 2-bdrm loft offers the best of both worlds: modern luxury finishes paired W/preserved historic charm all nestled in the heart of downtown Guelph just steps from vibrant shops & cafés. Step inside & be captivated by dramatic 13ft ceilings showcasing exposed old-world wooden beams & original brick walls found in nearly every room. Oversized windows bathe the open-concept living & kitchen space in natural light, highlighting the rich hardwood floors & enhancing the warm, welcoming ambience. Sleek & sophisticated kitchen W/quartz counters, backsplash, S/S appliances & centre island W/pendant lighting-perfect for casual dining & entertaining. The adjacent dining space, graced with its own brick feature wall & designer lighting, rounds out the sociable layout. Both bdrms feature hardwood, massive windows, exposed brick & lots of closet space. Completing this home is renovated 4pcbath W/quartz counters & subway-tiled shower/tub. With only 78 units in this boutique heritage building, opportunities like this don't come up often! Unit includes in-suite laundry, 1 parking spot, locker & access to large detached party room-perfect for hosting friends & family. Main floor living means you get all the benefits of maintenance-free condo life without the hassle of stairs or waiting on elevators. Embrace the best of downtown with a highly walkable lifestyle, just steps to cafés, boutiques, dining hotspots, nightlife & GO Station. Just a few doors down from Standing Room Only, Canadas smallest bar & beloved local gem. For nature lovers, York Rd Park is right around the corner with picnic areas & sports fields, while the scenic Eramosa River Trail winds peacefully along the water-perfect for walking, running or cycling right from your doorstep. (id:37788)
RE/MAX Real Estate Centre Inc.
67 Grand Avenue N Unit# 2
Cambridge, Ontario
Discover an outstanding opportunity to build in one of Cambridge’s most sought-after neighbourhoods, offering an incredible view of the Grand River. This premium lot, zoned R5(CO), is ideally situated in the vibrant Galt Urban Core—a community celebrated for its heritage charm, walkable amenities, and growing demand for quality housing. Included in the supplements are architectural drawings for a stunning 2,400 sq. ft. home, providing inspiration for your dream build or investment project. Hydro and gas services are available at the lot line, minimizing upfront servicing costs and streamlining the building process. Enjoy the best of both worlds: a peaceful residential setting just steps from the Grand River, while being within easy walking distance to downtown shops, restaurants, schools, parks, and public transit. With the area experiencing exciting revitalization and steady growth, this property represents a prime opportunity for builders, developers, or anyone ready to create a custom home in a character-filled and highly desirable community. (id:37788)
Chestnut Park Realty Southwestern Ontario Limited
Chestnut Park Realty Southwestern Ontario Ltd.
67 Grand Avenue N Unit# 3
Cambridge, Ontario
Discover an outstanding opportunity to build in one of Cambridge’s most sought-after neighbourhoods, offering an incredible view of the Grand River. This premium lot, zoned R5(CO), is ideally situated in the vibrant Galt Urban Core—a community celebrated for its heritage charm, walkable amenities, and growing demand for quality housing. Included in the supplements are architectural drawings for a stunning 2,400 sq. ft. home, providing inspiration for your dream build or investment project. Hydro and gas services are available at the lot line, minimizing upfront servicing costs and streamlining the building process. Enjoy the best of both worlds: a peaceful residential setting just steps from the Grand River, while being within easy walking distance to downtown shops, restaurants, schools, parks, and public transit. With the area experiencing exciting revitalization and steady growth, this property represents a prime opportunity for builders, developers, or anyone ready to create a custom home in a character-filled and highly desirable community. (id:37788)
Chestnut Park Realty Southwestern Ontario Limited
Chestnut Park Realty Southwestern Ontario Ltd.
42 Tudor Street
Kitchener, Ontario
Do not miss your chance to rent this great 4 bed, 1.5 bath fully finished FREEHOLD townhouse in desirable Huron Park. Situated minutes to the 401 and close to parks, trails, schools and so much more! Contact us today to see this rental unit! 4 Bedrooms 1.5 Bathrooms 1363 sqft Large front foyer Great size Kitchen and eat in dining area 6 Appliances: Dishwasher, Dryer, Microwave, Refrigerator, Stove, Washer Large livingroom with lots of natural light beaming in Sliding door with access to private fenced backyard with NO REAR neighbours Open concept main floor Main floor laundry Master bedroom with double closets and cheater ensuite Finished basement A/C included Water Softener 2 car parking – 1 in garage – 1 in driveway See sales brochure below for showing instructions (id:37788)
Vancor Realty Inc.
10 Cree Lane
Ashfield-Colborne-Wawanosh (Colborne), Ontario
This well loved and maintained home offers over 1,100 square feet of comfortable living space in the highly sought-after 55+ "lakefront" land lease community, Meneset on the Lake. Featuring 2 bedrooms and 1 bathroom with a relaxing soaker tub, the layout includes a combined kitchen and dining area with an abundance of cabinetry and ample counter space, ideal for those who love to cook and entertain guests. The bright and welcoming family room is lined with windows to capture natural light and includes a cozy gas fireplace. A patio door leads to the spacious 20.6' x 10.6' covered deck, perfect for enjoying morning coffee or social gatherings on those warm summer days. The laundry is conveniently located in the hallway just outside the bedrooms and bathroom. Mature gardens line the home with a privacy hedge to the north of the lot and the shed to store off season items is towards the back of the lot. Residents of this vibrant and active community enjoy access to a clubhouse, bocce ball courts, community gardens, a private sandy beach and stunning views of Lake Huron. Capture breathtaking sunsets, bask in the sun on those hot summer days, watch the boats pass by or read a book at one of the lakefront lookout areas for all to enjoy. Just minutes from the Town of Goderich, this affordable home offers a relaxed lifestyle in a vibrant and scenic lakefront community. Assignment lease option is available. (id:37788)
Royal LePage Heartland Realty
10 Concord Place Unit# 408
Grimsby, Ontario
LUXURIOUS APARTMENT CONDO LOCATED IN GRIMSBY ON THE LAKE!! Spacious corner unit offering approximately 1500 sqft with floor to ceiling, wall to wall windows, providing spectacular views of the lake and Toronto skyline. Modern open concept design with spacious foyer, hardwood floors, crown mouldings and recessed lighting. 3 underground parking spaces. Gourmet kitchen, large island, abundant cabinetry, granite counters and stainless-steel appliances. Enjoy the two separate balconies plus the expansive terrace offering a great space for relaxation and taking in the Lake views. The elegant primary bedroom suite has 2 walk-in closets, luxurious ensuite bath with jetted tub and glass doors to the terrace. Second bedroom with full ensuite bath, walk-in closet. OTHER FEATURES INCLUDE: Newer secured building, 2.5 baths with granite counters, in-suite laundry with washer & dryer, central air, custom window treatments, hardwood floors, wine cooler, kitchen appliances. Condo amenities include party room, roof top lounge, workout facilities, meeting room, car wash station, private locker, ample visitor parking. Quality finishes throughout this unit. Steps to waterfront trail, beach, fine dining and shopping and less than 10 minutes to wineries. Carefree living at its best awaits you. A must see! (id:37788)
RE/MAX Garden City Realty Inc.
60 Crimson Ridge Road
Barrie, Ontario
Welcome to this beautifully updated detached home located in the highly sought-after Bay Shore community, just one minute from the lake. This spacious 3+1 bedroom, 4-bathroom residence offers the perfect blend of modern upgrades and serene lakeside living. Ideally situated close schools, nature trails, and shopping malls, this home is perfect for families and outdoor enthusiasts alike. Inside, the home has been freshly painted in 2025 and features smooth ceilings and lots of natural light that brighten up the living spaces. Recent updates include a new refrigerator (2024), hot water tank (rental), furnace and air conditioning (2023), as well as attic insulation for improved energy efficiency. The primary bedroom boasts a fully renovated en-suite, while the guest bathroom has also been stylishly updated for modern comfort. Additional upgrades include a new washer and dryer, custom blinds throughout, and convenient gas lines for both the kitchen and BBQ ideal for entertaining. The versatile layout includes a finished basement with an extra bedroom or recreation space, making it perfect for guests, a home office, or a growing family. Located in a peaceful and prestigious neighborhood, this home offers quick access to the waterfront, parks, and all essential amenities. (id:37788)
Royal Canadian Realty Brokers Inc
1411 Walker's Line Unit# 409
Burlington, Ontario
Welcome to the Popular Wedgewood Condominiums! This wonderful rarely offered top-floor 1 bedroom plus a den unit features high vaulted ceilings in the kitchen and open living room & dining room is filled with natural light. The kitchen offers plenty of counter space with a breakfast bar, French doors in living room lead out to a private balcony with views of trees and the lake . The spacious primary bedroom includes a double closet, and the 4-piece bathroom offers the convenience of an in-suite stacked washer and dryer. Double doors lead into the den with vaulted ceilings and a large bay window that is perfect for a home office or a guest room. Residents enjoy access to a private clubhouse with a party room and gym. Super Convenient location close to shopping, dining, Park, School, QEW & Highway 407, Go Station, Tansley Woods Library & Recreation Centre, Millcroft Golf Club & more! This condo offers the perfect mix of comfort and convenience. Low condo fees cover building insurance, exterior maintenance, and water. Includes one parking space and one storage locker. (id:37788)
RE/MAX Escarpment Realty Inc.
27 - 20 Southvale Road
St. Marys, Ontario
Beautifully maintained 3-bedroom townhome, offered for the first time since it was built in 1998. Lovingly cared for and thoughtfully updated over the years, this home is move-in ready and ideal for anyone seeking low-maintenance, comfortable living. Ideally located second from the end of the row, this unit includes a private parking spot right out front. Enjoy worry-free living with a low monthly condo fee of just $290, covering grass cutting, snow removal, windows, doors, roof, and siding. The main floor features a spacious living room, convenient 2-piece bathroom, and a bright, east-facing updated kitchen with direct access to your private deck and backyard-perfect for morning coffee or summer BBQs. Upstairs, you'll find three generous bedrooms and a full 4-piece bathroom. The finished lower level offers a cozy family room, dedicated laundry area, and additional storage space. Located in the sought-after New Meadows community, you'll love being close to the Pyramid Recreation Centre, schools, parks, and local restaurants. This is a wonderful opportunity to join a friendly neighborhood and enjoy all that St. Mary's has to offer. (id:37788)
RE/MAX A-B Realty Ltd
1095 Cooke Boulevard Unit# 23
Burlington, Ontario
Modern living meets unbeatable location in this stunning 3 bed, 3 bath end-unit townhouse in Burlington’s highly sought-after Station West community! This bright and spacious home features an open-concept layout, contemporary finishes, and oversized windows throughout. Enjoy a private rooftop terrace—perfect for entertaining or relaxing with sunset views. The end-unit design offers extra privacy and natural light. Located just steps from the GO Station, parks, trails, shopping, and dining, with easy highway access for commuters. A rare opportunity in a prime location—don’t miss it! (id:37788)
Royal LePage Burloak Real Estate Services
39 - 19 Dawson Drive
Collingwood, Ontario
Welcome Home to 19 Dawson Drive, Unit # 39 Located In The Beautiful Town of Collingwood. Perfect Location Close To Amenities, Trails and Close To Blue Mountain For Winter Activities.Step Foot In This Spacious Open Concept Unit With Ample Natural Light. Kitchen Offers Breakfast Bar Perfect For Entertaining, Plenty of Storage, Stainless Steel Appliances, Upgraded Sink, Soft Closing Drawers + Cupboards and Built-In Microwave. This Unit Has Two Spacious Bedrooms and 2 Bathrooms. Primary Bedroom Has Walk-Out To Deck. Enjoy This Carpet Free Unit Making it Easy to Maintain. In Unit Laundry Room With Stackable Washer and Dryer. Newly Installed Temperature Monitoring Thermostat For Cost Efficiency. Close To Restaurants, Downtown Collingwood, Grocery Stores, Shopping and Schools. Option To Be Sold Furnished or Unfurnished. (id:37788)
RE/MAX By The Bay Brokerage
31 Palm Court
Stoney Creek, Ontario
Welcome to this one-of-a-kind, character-filled residence nestled in a quiet court at the base of the Niagara Escarpment in the heart of Stoney Creek. This custom-built home is a rare gem, showcasing timeless craftsmanship and architectural charm rarely found today. From its stately brick exterior to the multi-tiered concrete balcony offering scenic escarpment views, every detail tells a story. Inside, you’ll be captivated by the soaring ceilings, exposed oak beams, elegant plaster walls, arched openings, and the beautiful open-riser staircase connecting each level. The grand dining area exudes old-world sophistication, perfect for gatherings and entertaining. With two full kitchens, two full baths, and a separate lower-level entrance, the layout easily accommodates an in-law or multi-generational setup. Updates include the roof, furnace, air conditioning, and windows, ensuring comfort alongside classic curb appeal. A truly distinctive home offering enduring beauty of thoughtful design in the kind of home that simply can’t be replicated today. (id:37788)
Royal LePage State Realty Inc.
2091 6th Concession Road W
Hamilton, Ontario
Nestled just outside of Cambridge in the desirable Flamborough area, this 0.64-acre property offers the perfect blend of space, privacy, and potential. This 3-bedroom, 1-bath home is ready for a new owner to make it their own. Enjoy the comfort of recent updates including a new furnace, windows, and doors, ensuring energy efficiency and peace of mind. Outside, you’ll find a detached two-bay shop with high ceilings — ideal for hobbyists, mechanics, or anyone needing extra workspace or storage. Whether you’re looking to renovate, expand, or simply enjoy country living with city convenience nearby, this property is a rare opportunity in a sought-after location. (id:37788)
RE/MAX Twin City Realty Inc.
RE/MAX Twin City Realty Inc. Brokerage-2
1546 Maryhill Road
Woolwich, Ontario
Experience an extraordinary retreat set on 122 acres of natural beauty. This custom stone bungalow, spanning 10,454.23 sq. ft., showcases high-quality finishes and thoughtful design. Step into the gourmet kitchen, equipped with Viking Professional appliances, Silestone Quartz surfaces, and striking Douglas fir beams. The dual islands invite gatherings, while the dining area offers seating for 14, overlooking a scenic ponds. High ceilings throughout the home create an open, inviting space, while the use of stone and wood details adds a warm, cozy atmosphere. Hand-chipped stone accents and skylights flood the interior with natural light, enhancing the home's connection to its surroundings. The primary suite opens directly to the swim ponds, offering indoor-outdoor living and a spa-like ensuite with a jacuzzi tub beside a gas fireplace. An indoor grilling area with heated floors offers year-round enjoyment, making it an ideal space for entertaining. The lower level is designed for fun and relaxation, featuring a full bar, billiards area, wine cellar, and a private cinema for movie nights. Outdoors, you'll find two ponds: one with a sandy beach and waterfall, and the other stocked for fishing. A heated, 4,000 sq. ft. exterior building with in-floor heating adds both function and flexibility to this expansive property. Explore the trails, unwind in the sitting areas, and enjoy this ultimate private getaway! (id:37788)
Corcoran Horizon Realty
101 Queen Street S Unit# 102
Hamilton, Ontario
All-Inclusive Main-Level Condo for Rent on Queen Street, Hamilton Welcome to your spacious 1-bedroom, 1-bathroom condo located on the main level of a secure, well-maintained building along the famous Queen Street in Hamilton. This unit features a large private sunroom, a generous bedroom, and a clean, quiet living environment with secured access and elevator service. Conveniently situated close to shopping, restaurants, parks, and public transit, with quick access to major highways. Located in a charming, historic area filled with character, this all-inclusive home offers exceptional value in a prime location. Available immediately. (id:37788)
Shaw Realty Group Inc. - Brokerage 2
Shaw Realty Group Inc.
90 Spitfire Drive
Mount Hope, Ontario
Welcome to 90 Spitfire Drive in the desirable community of Mount Hope — a spacious and modern home that’s perfect for growing families or those seeking extra room to live and entertain. This impressive property offers 5 bedrooms and an abundance of living space, making it ideal for comfortable everyday living. Conveniently located close to the highway and just minutes from the city, this home blends suburban tranquility with easy access to urban amenities. The massive layout provides endless possibilities, while the basement with rough-ins for a bathroom and kitchen presents an excellent opportunity to create additional living space, an in-law suite, or a recreation area tailored to your needs. Step outside to enjoy the new deck in the backyard — perfect for relaxing, entertaining, or summer BBQs. This newer home truly combines space, function, and location, offering exceptional potential for its next owners. (id:37788)
Exp Realty
86 Monarch Woods Drive
Kitchener, Ontario
Gorgeous 100% Freehold DOUBLE Car Garage End Unit (Feels like a Single) Townhome in The High Demand Doon Area Close to Hwy 401, Conestoga College, Top Schools, Parks & All Other Major Conveniences. Beautiful All Brick & Stone Finish . Large 2065 Sq Ft With a very convenient Layout. Main Floor With a Spacious Foyer , Door from The GArage To The Inside. A Nice Size Recreation Room With a Walk Out to The Backyard. 2nd Level With a HUge Family Room, Full Size Dining Room & an Eat in White Kitchen With Custom BAcksplash & Added Pantry + Powder Room. Another Walk Out To a Huge sized Deck With Staircase down to the BAckyard. Upper Level With 3 Good Sized Bedrooms Including a large Primary BEdroom With a 3 Pce Ensuite Featuring a Glass Shower. Full 4 Pce Common Washroom + A Nice Size Multi Purpose Living Room/ Loft. Shows like New. Just move in & Enjoy. (id:37788)
Kingsway Real Estate Brokerage
1426 Caen Avenue
Woodstock (Woodstock - North), Ontario
A Must See! Welcome to 1426 Caen Avenue, Woodstock a beautifully maintained freehold townhome built by Claysam Custom Homes. This 3-bedroom, 3-bathroom home features a bright, open-concept main floor with an upgraded kitchen, a spacious dining area, and a large great room filled with natural light. Sliding doors lead to a fully fenced, oversized backyard perfect for family gatherings or outdoor entertaining. Upstairs, youll find a generous primary bedroom with an ensuite and a walk-in closet with custom cabinetry, along with two additional bedrooms, a full bathroom, and convenient second-floor laundry. The home also includes a single-car garage with inside access to the backyard. Located on a quiet, family-friendly street close to schools, parks, shopping, the Toyota Plant, Highway 401, and more. Stove, dishwasher, and refrigerator and dryer are new. (id:37788)
Homelife Power Realty Inc
47 Linda Lane E
Carling, Ontario
This is a one-of-a-kind Georgian Bay retreat with exceptional privacy, sitting on over 2 acres of wooded property right next to the pristine woodlands of Killbear Provincial Park. The lot features 196 feet of south-facing waterfront with a natural sand beach and a gently sloping, accessible shoreline. The fully winterized cottage has been recently modernized with updated bathrooms and a kitchen featuring vaulted ceilings, hardwood floors, and a new kitchen, as well as a screened-in porch. Closer to the water are two separate waterside cabins, each measuring just under 600 square feet. One of the cabins has been recently updated with a gorgeous cottage finish, a wood-burning fireplace, a new bathroom, and soaring vaulted ceilings that offer incredible water views. The other building is ready for your finishing touches and features a cedar-lined sauna, bathroom, and ample storage space. It is a true family compound and a classic Georgian Bay setting. (id:37788)
RE/MAX Parry Sound Muskoka Realty Ltd
228 Water Street
Guelph (Dovercliffe Park/old University), Ontario
Nestled on a mature, tree-lined lot in the heart of Guelph's sought-after Old University neighbourhood, this charming brick bungalow offers character, income potential, and an unbeatable lifestyle. Just steps from the river, Royal City Park, and the vibrant downtown core, the location alone is exceptional. With over 1,900 sq ft of total living space and a separate side entrance to the lower level, this property presents incredible flexibility. It's ideal for first-time buyers looking to offset their mortgage or investors seeking a highly rentable home that appeals to both families and students. The main level features two bedrooms and one bathroom, a bright and spacious living area, and original hardwood floors. The separate dining room offers the option to convert to a third bedroom, creating even more value and versatility. The lower level already includes a bathroom/plumbing, has excellent ceiling height, and provides enough space to create a two-bedroom accessory apartment. Alternatively, it can be finished to suit a growing family with a guest bedroom, recreation room, and home office. Out back, the spacious yard is private and peaceful. Imagine Saturday mornings spent strolling through Royal City Park to the farmer's market or grabbing a latte from a local café. Or, attract quality tenants with the walkability to the University of Guelph and nearby transit. Whether you're looking to live in a beloved neighbourhood with room to grow or invest in a property with strong rental appeal, 28 Water Street is an opportunity not to be missed! (id:37788)
Royal LePage Royal City Realty

