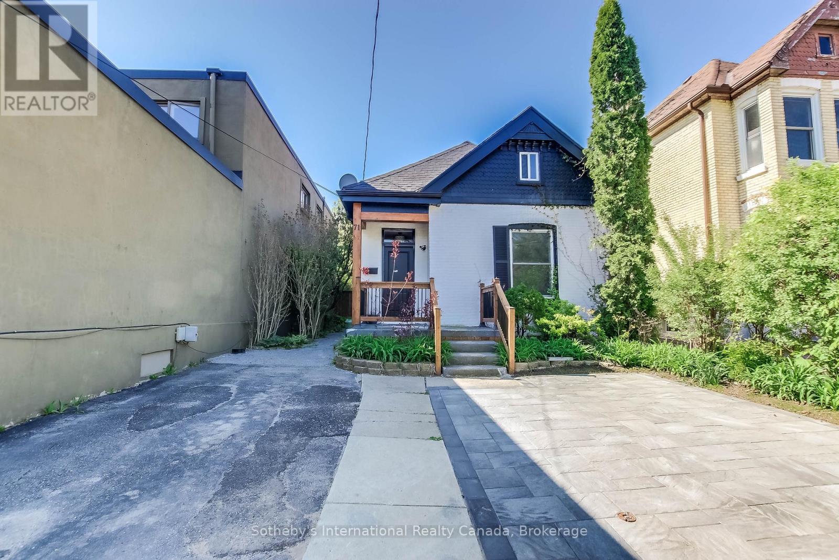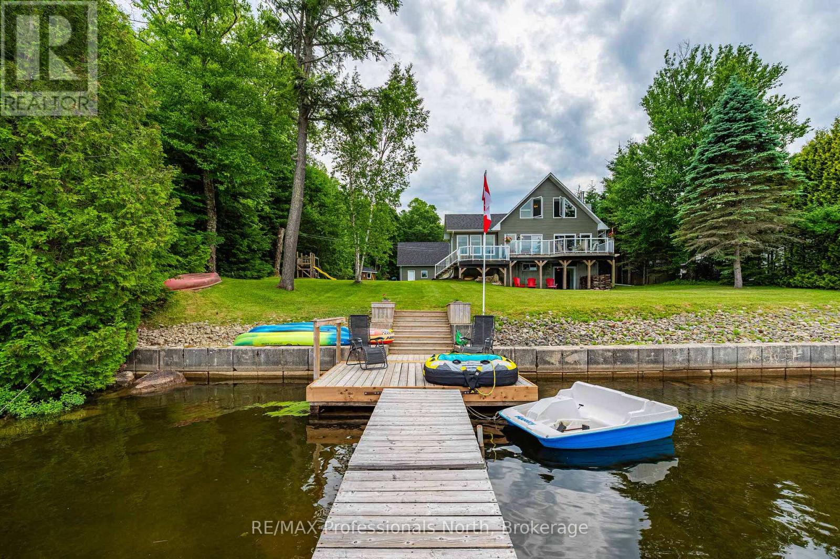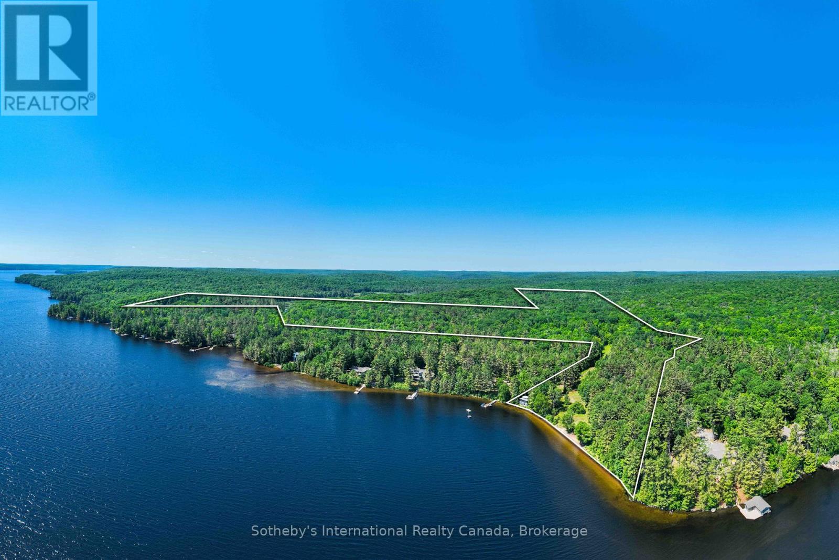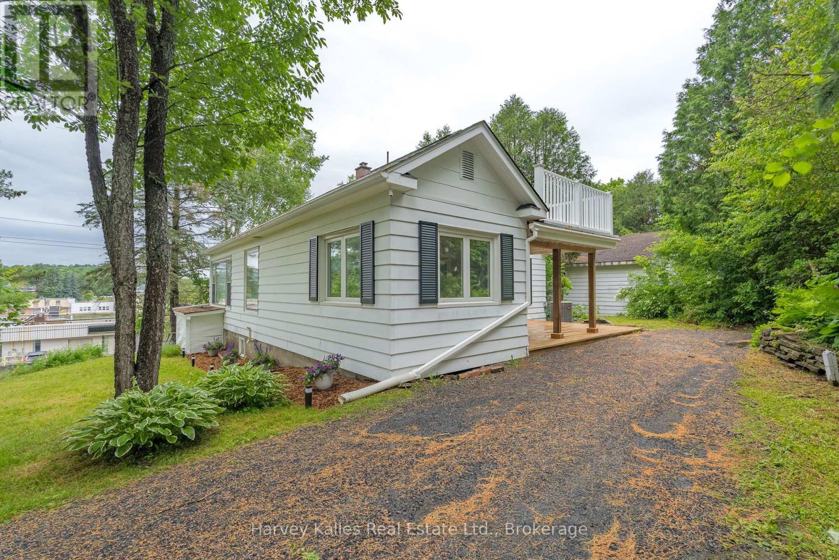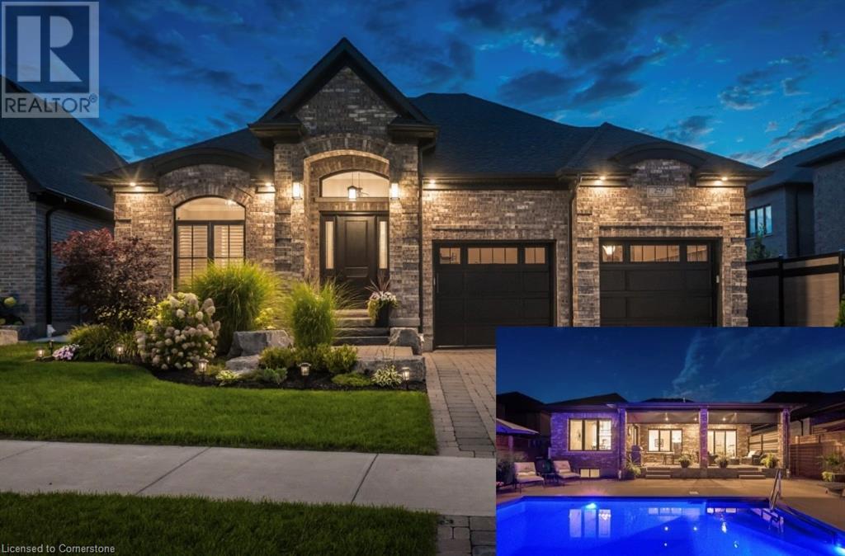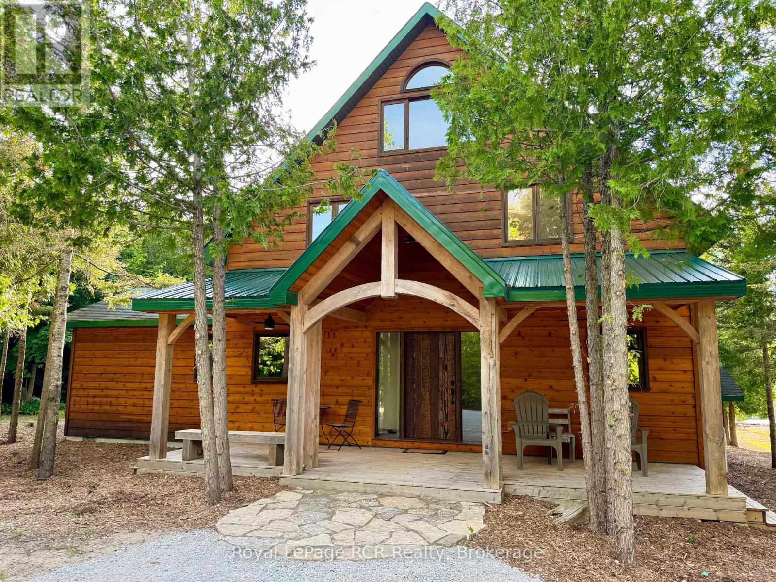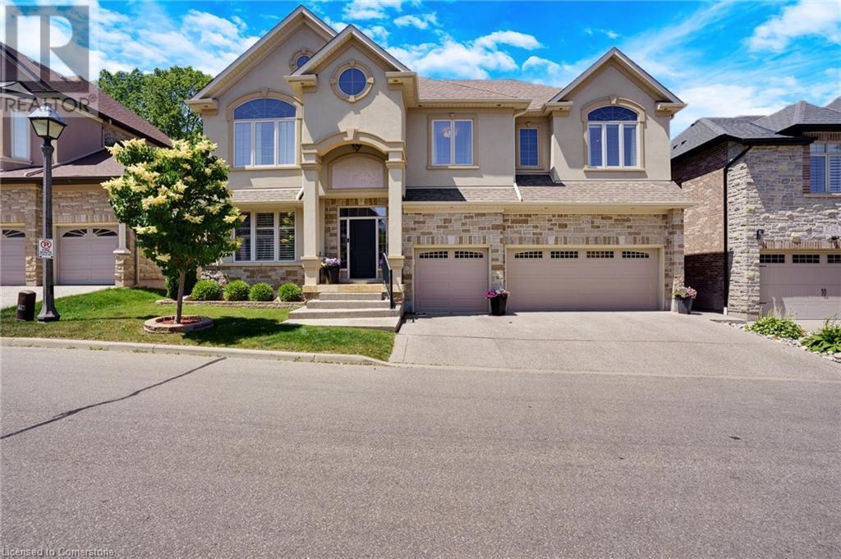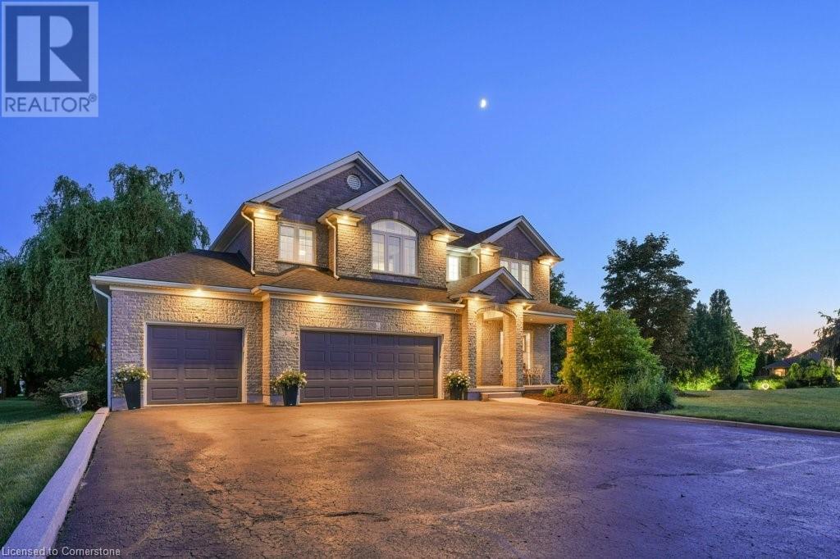71 Briscoe Street E
London South (South F), Ontario
Discover an exceptional property in the heart of Wortley Village. This stunning brick home has undergone a comprehensive, top-to-bottom transformation, showcasing brand-new, high-quality finishes throughout, offering a sophisticated living experience.The main two-story residence features three comfortable bedrooms and two full bathrooms. A striking custom helix staircase leads to a versatile second-floor open-concept loft, perfect for a home office, an additional bedroom, or a dedicated media room.The gourmet kitchen is a true highlight. It boasts a dramatic ten-foot custom ceiling, stainless steel appliances, and two elegant quartz islands. Main-floor laundry adds convenience.Adding to the property's allure is a completely re-imagined rear main-floor unit. This all-brick addition has been meticulously remodeled into an impeccable in-law suite, offering privacy and peace of mind with its separate entrance, sound insulation, and fireproofing. This flexible living arrangement is perfect for extended family or guests.An unfinished basement provides ample bonus storage. This isn't just a house; it's the Wortley Village dream home you've envisioned, offering unparalleled quality and flexible living arrangements. Please note, the property is currently tenanted. (id:37788)
Sotheby's International Realty Canada
1200 Courtland Avenue E Unit# 39
Kitchener, Ontario
One Lower Stacked townhouse is available immediately for 1 year lease at 1200 Courtland Avenue east Kitchener. Units are completely independent and has more than 1000 square feet. It is close to Fairview Park Shopping Area and only 250 meters from Brockline LRT station. Water, sewage, condo fee, is included in rent of only 1899 and upto 2 parking are available for 50$/mo each. Gas heat and Hydro is extra. Coin operated laundry is available between unit 24 and 25. (id:37788)
Solid State Realty Inc.
422 Pinnacle Drive
Kitchener, Ontario
Welcome to 422 Pinnacle Drive, Kitchener - a rare opportunity to own a grand estate on an impressive 0.89 acre lot in one of Kitchener's most sought-after locations. This massive 8-bedroom, 7-bathroom 6800 sq ft home is perfectly suited for large or multi-generational families, offering flexible living spaces, a stunning grand foyer and an expansive kitchen with seamless access to a private backyard oasis. Enjoy the saltwater in-ground pool, fire pit, and 25 foot man-made water feature, all backing and siding onto green space and trails with no neighbours on one side. Inside, 5 of the 7 bathrooms have been fully updated, combining modern finishes with high-end craftsmanship. The oversized primary suite is a true retreat – with a luxurious ensuite and large walk-in closet. Each additional bedroom is generously sized, including two that share a convenient Jack-and-Jill bathroom. The finished basement includes 3+ bedrooms, 2 baths, a kitchenette, and a separate entrance - perfect for extended family. A heated oversized double-car garage (with the ability to fit up to 4 cars in tandem) with 13-ft ceilings offers the ability to add a car lift for the car enthusiasts plus parking for 15+ cars in the driveway. Bonus features include solar panels and a location that is a commuter's dream, with quick access Hwy 401, Cambridge, Kitchener, Waterloo and top-rated schools, shopping, and restaurants. Don’t miss this rare combination of size, upgrades, and location on one of the most private lots in the area! (id:37788)
Corcoran Horizon Realty
1075 Comak Crescent
Algonquin Highlands (Stanhope), Ontario
Make this your getaway on stunning St. Nora Lake! Beautifully maintained 4 bedroom, 4 bathroom year-round home or cottage sits on a large150 feet of pristine waterfront, offering breathtaking views from the full length front deck. Whether you're sipping your morning coffee or entertaining guests, the panoramic lake views are sure to impress. The home or cottage features a spacious and light filled, open concept layout with plenty of room for family and friends. A separate bunkie provides additional sleeping space or a cozy retreat for guests, while the detached garage with a loft offers ample storage or potential for a studio or hobby space. St. Nora Lake is part of a desirable two lake chain with Kushog Lake, offering miles of boating, fishing and water recreation. Outdoor enthusiasts will love the proximity to snowmobile, ATV, hiking, and cross-country skiing trails, making this a four-season paradise. This can be your opportunity to own a piece of Haliburton Highlands waterfront with endless potential for family fun, rental income, or peaceful lakeside living. (id:37788)
RE/MAX Professionals North
2447 South Portage Road
Lake Of Bays (Franklin), Ontario
Experience the rare chance to own 128 acres of prime real estate with 630 feet of stunning waterfront on Lake of Bays. This exceptional property features breathtaking south-facing views and offers both sunrise and sunset vistas due to its unique topography. The flat, usable land is divided between two townships, providing incredible potential for development, whether as a family compound or multiple individual lots. Conveniently located just two hours from the Greater Toronto Area, you'll find easy access to the charming communities of Dwight, Huntsville, and Baysville. This property has not been for sale for over 100 years, making it a once-in-a-lifetime opportunity for discerning buyers. With many properties available, this gem stands out as a unique investment in natural beauty and accessibility. Don't miss your chance to own the best lot on Lake of Bays an opportunity like this comes once in a generation! (id:37788)
Sotheby's International Realty Canada
16 Manominee Street
Huntsville (Chaffey), Ontario
Ideally located just a 5-minute walk from the bustling Main Street of Huntsville, this delightful home is perfect for families or investors looking to capitalize on an excellent rental opportunity. Enjoy the conveniences of being within walking distance to Rivermill Park, the Summit Centre, the stunning Muskoka River, and local schools. Step inside this classically laid-out home, where each living space provides a cozy and inviting atmosphere. The main floor features two comfortable bedrooms that share a 4-piece bathroom, a bright living room with a warm wood-burning fireplace, and a large kitchen with a very functional layout and an abundance of cupboard space. Retreat to the spacious primary suite, located on the upper level, offering a 3-piece ensuite bathroom multiple storage spaces, and a private deck that overlooks the rear yard. The unfinished basement presents a blank canvas, providing endless possibilities for workspace or storage. With a convenient walk-up to the exterior, accessing the yard for outdoor projects or activities has never been easier. Additional highlights include natural gas heating and complete municipal services, including water, sewer, and curb side garbage/recycling collection. Situated in the heart of downtown Huntsville, you'll find yourself just moments away from everything you need. Enjoy unparalleled access to a vibrant array of amenities right at your fingertips. (id:37788)
Harvey Kalles Real Estate Ltd.
764 East Bear Lake Road
Mcmurrich/monteith (Bear Lake), Ontario
Great rental potential! A captivating 3 bedroom bungalow cottage on Bear Lake, Sprucedale in the Parry Sound District. The seller has applied to purchase the shore Road allowance. Located directly off a year-round municipal maintained road with little traffic. 307 feet of amazing waterfront on 1.3 acres of privacy abutting Crown land with plenty of land to explore directly from this property for a long leisurely walk or hike. Excellent fishing, boating, and swimming right from your dock. Waters edge is just steps away from the cottage. For the avid fisherman, northern pike, walleye, bass, sunfish and perch. A west exposure with a picture sunset filled sky. Enjoy the consistent breeze off the lake and sun all day. Seller has applied to purchase the shore road allowance. New roof shingles in 2024. Open concept, new wood stove in 2021, outdoor shower, pine ceilings. Spend your summer days listening to soothing sounds of mother nature while gazing out to the glistening waters from your deck. Gentle entry for swimming and launching a boat. Sand entry and smooth Canadian Shield shoreline. Plenty of wildlife with deer, moose, beaver, and the sounds of loons calling. Enjoy all your boating activities or a nice quiet paddle board. This lake will fulfill your families waterfront needs. All furniture included making this turnkey cottage ready to enjoy before the summer begins. Visit Sprucedale for amenities and full grocery stores just a half hour away. Boat launch nearby. Look no further for your cottage country dream.A 3 season built cottage w/ an outdoor shower.Click on the media arrow for video, floor plans and 3-D imaging. (id:37788)
RE/MAX Parry Sound Muskoka Realty Ltd
688 Preston Parkway Unit# 306
Cambridge, Ontario
Just minutes to the 401, Conestoga College, shopping, trails, and parks, this spacious 2-bedroom condo offers 1,150 sq. ft. of comfortable living in one of Cambridge’s most desirable buildings. Inside, you’ll find a roomy layout with a large front foyer, separate dining and living areas, large storage and utility room, and sliding doors that lead to your own private balcony—perfect for enjoying a morning coffee while looking out over the greenspace. Both bedrooms are a great size, and there's the added bonus of in-suite laundry for your convenience. The building is pet-free and offers great amenities like a party room and fitness area. This is an awesome opportunity if you're looking for easy, low-maintenance condo living (id:37788)
RE/MAX Real Estate Centre Inc.
297 Field Sparrow Crescent
Kitchener, Ontario
This immaculately cared for KLONDIKE build has everything you’ve been dreaming of - soaring ceilings, high-end finishes, a dream backyard & is in the desirable Kiwanis Park area. Walking up the interlocking stone driveway & onto the porch, the 15’ foyer with beautiful site lines to the backyard welcomes you. After seeing the bedroom/den is to the left with its own walk in closet & an oversized foyer closet, the wide white oak engineered hardwood & custom railing leads you to the open concept yet cozy living & entertaining space that is the kitchen, living room & dining room flooded with natural light & gorgeous ceilings up to 12’ high complete with custom millwork. The high end custom cabinets include a built in double cutlery drawer, spice pullouts, drawer pull outs within the cabinet doors & special storage spaces for everything from your coffee station, pantry items & wine. Completing the main floor is the primary suite with a 5 piece ensuite & large walk in closet with built ins. Off the dining room & primary are large glass sliding doors leading you to the covered porch area large enough for your dining, cookings & entertaining with 2 gas lines & 2 custom roller shades for privacy & shade! Off the patio is an acid washed concrete deck leading you to a 12x24 in-ground heated saltwater vinyl pool with corner stairs & LED lighting. Back inside, your basement is fully finished with 10’ ceilings & full of potential! It houses a bedroom & full bathroom along w/ ample space to relax & even roughed in to put in a bar! This home hasn’t missed one detail - from the solid doors throughout, to the stone basement window wells & sun film on the den & kitchen windows to the oversized garage w high ceilings & 220 V electric charging station - everything was thought of for you to live your best life here! This rare opportunity to enjoy a custom built bungalow that is the definition of quality craftsmanship is yours, book your showing today - you’re going to love it! (id:37788)
Real Broker Ontario Ltd.
91 Little Pine Drive
Northern Bruce Peninsula, Ontario
A 'MUST-SEE' WATERFRONT HOME in EXCLUSIVE LITTLE PINE TREE HARBOUR on Lake Huron. Just walking up to the TIMBER-FRAMED covered front entry with 'CUSTOM-MILLED' SOLID FRONT DOOR SYSTEM, you know that you are entering 'SOMETHING SPECIAL'. There is nothing ordinary about this 2,300+ sq ft 3-LEVEL waterfront vacation home, owned and built by an 'old-school' artisan wood carpenter. All of the DETAILS ARE 'CUSTOM'- interior doors are trim-milled from solid wood, kitchen cabinets and most windows are custom built - 'just for this home'. HIGH-END WOOD and NATURAL STONE details everywhere ... in the oversized MAIN FLOOR MASTER RETREAT w/6pc ensuite, walk-out to private covered patio area and VAULTED WOOD CEILINGS ... in the vaulted 2- STOREY GREAT ROOM with STONE WALL FIREPLACE ... in the OPEN-CONCEPT, MODERN-WHITE KITCHEN with solid wood cabinets and POLISHED NATURAL STONE COUNTERS ... in the 2ND level VAULTED-CEILING SITTING ROOM and the 3rd level LOFT GETAWAY or 4 BEDROOM SPACE ... custom craftsmanship apparent everywhere - inside & out! Modern mechanicals incl. forced-air furnace. NATURAL WOOD SIDING and decking blends in perfectly with the 1 ACRE cedar forest setting PROPERTY. Little Pine Tree Harbour on Lake Huron offers DEEP, CRYSTAL CLEAR WATER with protection from open water waves for SAFE WATER-SPORTS & BOAT DOCKING. Great mid-Peninsula location - 15mins from Lions Head (shopping, hospital, marina, school), 20mins to NATIONAL PARK & GROTTO, 25mins to TOBERMORY & Fathom-Five Marine Park (Flowerpots!). This special, finely crafted waterfront property is a MUST-SEE!!! (id:37788)
Royal LePage Rcr Realty
258 Edgewater Crescent Unit# 8
Kitchener, Ontario
Welcome to Unit 8, 258 Edgewater Crescent — a home that offers space, comfort, and a peaceful natural backdrop. Backing onto a forest with a flowing creek, this property feels like a private retreat while still being just minutes from everyday conveniences. The upper level includes four spacious bedrooms, one of which is currently set up as a walk-in dressing room. A fifth bedroom is located in the fully finished walkout basement, complete with a large walk-in closet, ideal for guests or extended family. With three full bathrooms upstairs, a main floor powder room, and another full bathroom with a built-in sauna downstairs, this home is well-suited for families of all sizes. The grand living room opens onto a massive sixteen by forty foot waterproof deck, offering views of mature trees and the creek below, a perfect extension of your living space. Downstairs, the basement features a theatre room, a second kitchen with a custom wine cabinet, and a spacious family room, making it a versatile area for entertaining or multi-generational living. A separate four-season room, completed in 2019, sits off the large covered patio for year-round enjoyment. This home also features a triple car garage, reverse osmosis system in the kitchen, and a water leak detection system. These thoughtful upgrades add comfort, function, and peace of mind. Set on a quiet street in a desirable neighbourhood, this beautifully maintained home is a rare opportunity to enjoy privacy, space, and convenience all in one. (id:37788)
Corcoran Horizon Realty
3 Haley Court
West Montrose, Ontario
Experience the perfect blend of elegance & comfort in this beautiful estate, situated in the sought-after community of West Montrose. Designed with both style and function in mind, this home offers a thoughtfully planned layout creating an ideal setting for families of all sizes to enjoy. Main floor Captivates you with rich engineered hardwood flooring & premium ceramic tile throughout. At the heart of the home lies a true chef’s kitchen, featuring high-end appliances, granite countertops, undermount sink, & a professional 6-burner gas stove. The kitchen also includes two dishwashers, soft-close cabinetry, a built-in fridge, & two expansive islands, perfectly suited for everything from intimate family dinners to grand-scale gatherings. The five generously proportioned bedrooms each offer a private/semi-private bathroom. Large primary suite serves as a tranquil retreat, featuring a 4-piece ensuite & walk-in closet. Luxury upper level laundry room is located on this level. Step outside to a spectacular covered back porch complete with a wood-burning fireplace, built-in overhead speakers, heaters, & skylights. Stunning inground saltwater heated pool, creating a private oasis perfect for entertaining. Beyond the pool, a beautifully designed pool house offering a stylish space to enjoy. Complete with a full kitchen, a sit-up breakfast bar, a projection screen for movie nights, & a 2-piece bath & shower facilities. Landscaped gardens & mature trees create a picturesque retreat like setting. The fully finished lower level offers two bedrooms, 3pc bath, office space/play areas, & a large rec room. The home boasts a triple car garage, offering ample space for parking & storage. The enormous driveway provides parking for up to 16 cars. And don’t forget, this home is equipped with surround sound & total home audio, provided by Station Earth, enhancing every room with exceptional sound. This is an extraordinary opportunity to make this one-of-a-kind property your own. (id:37788)
RE/MAX Solid Gold Realty (Ii) Ltd.

