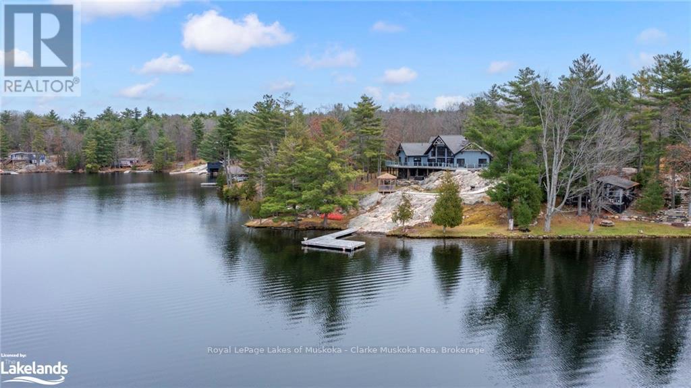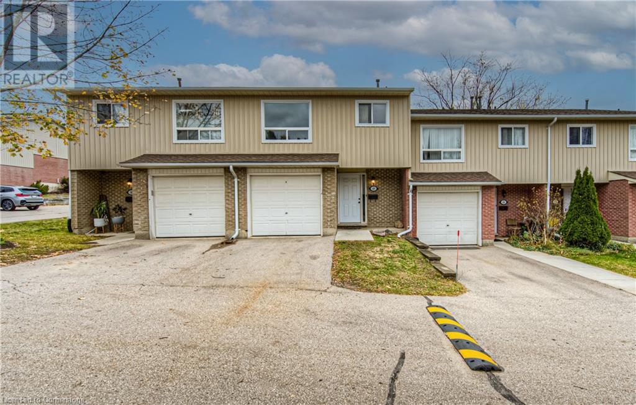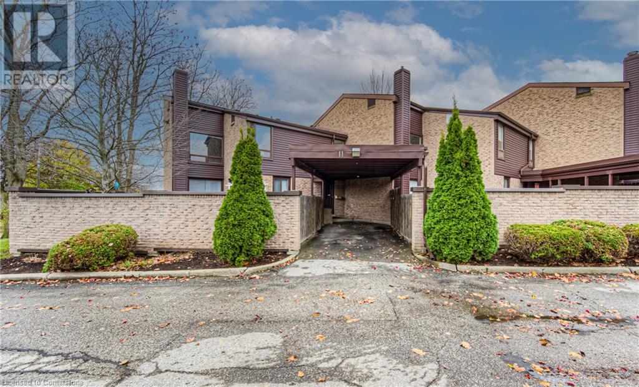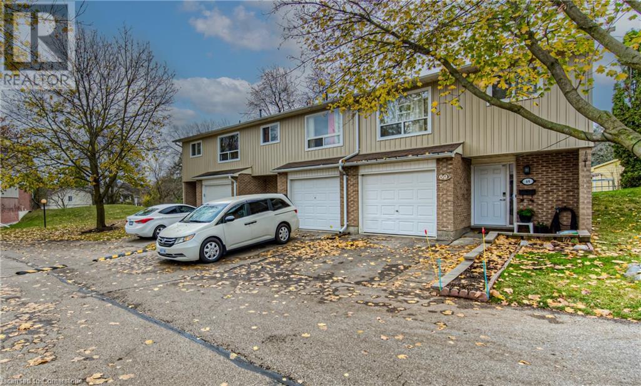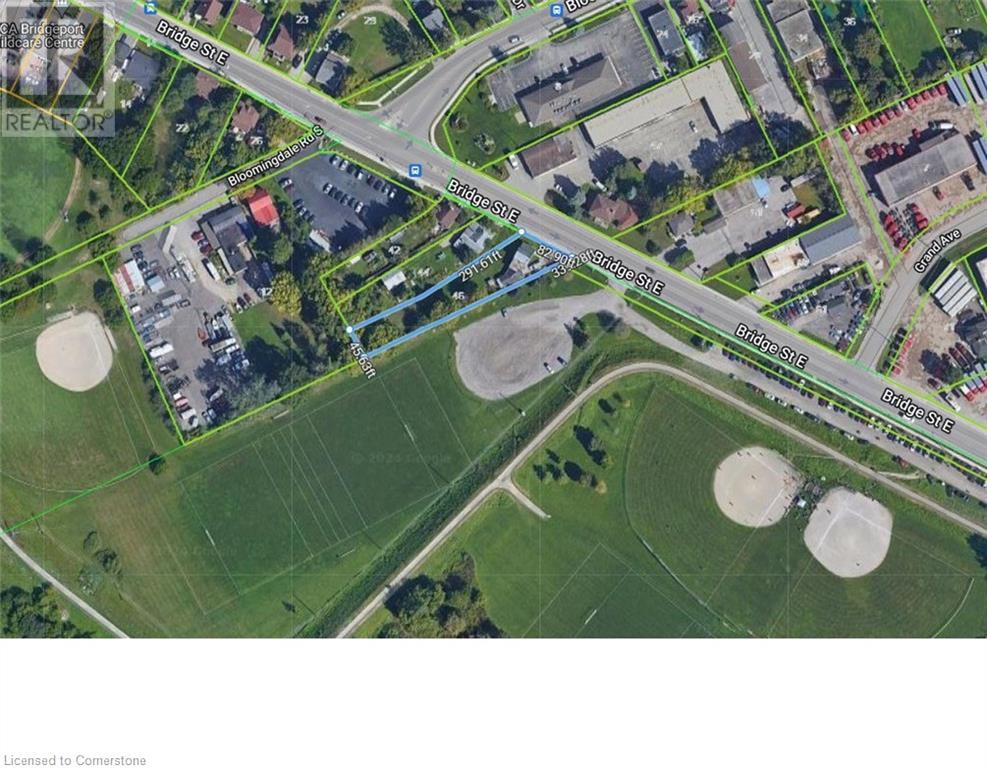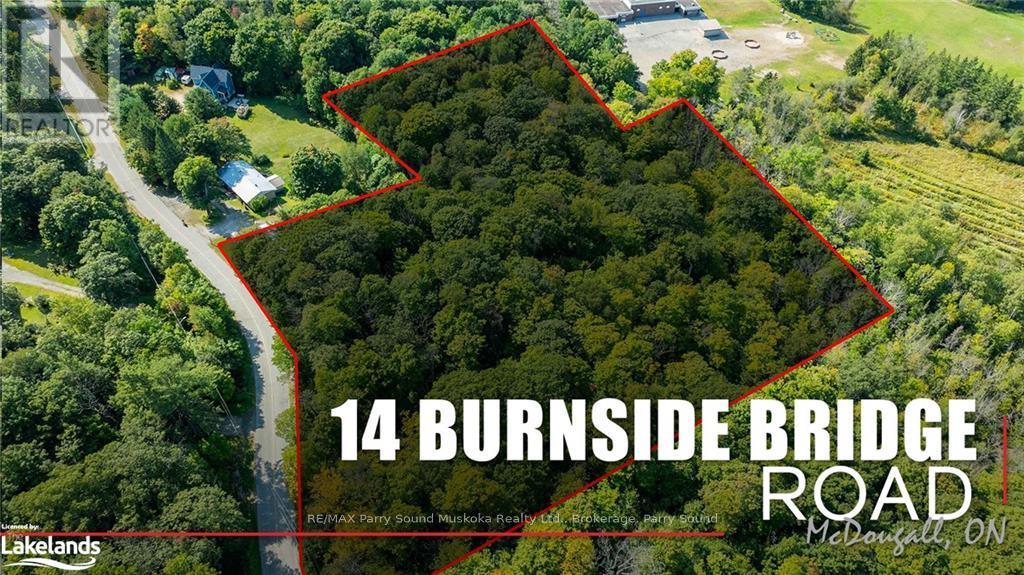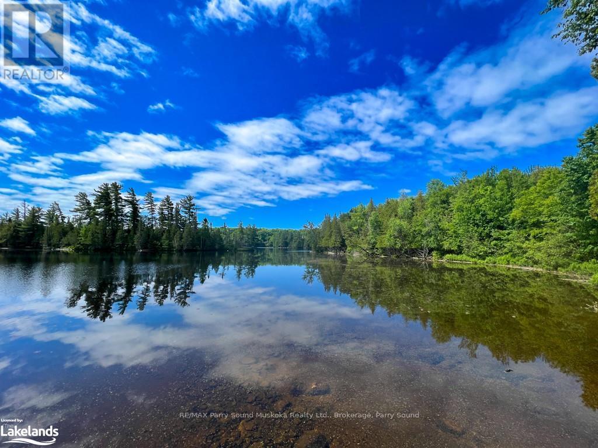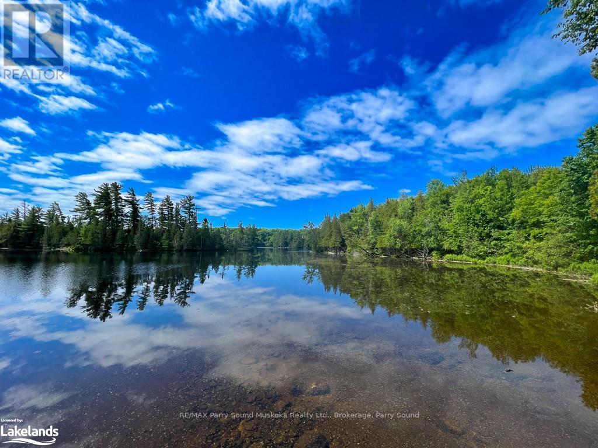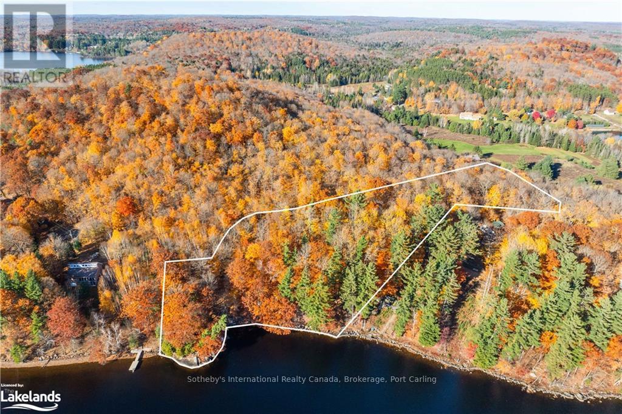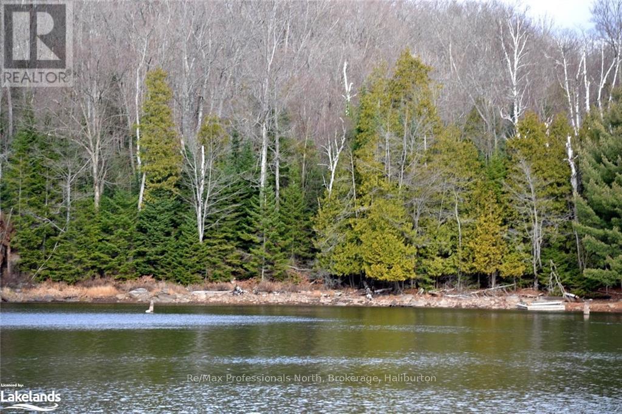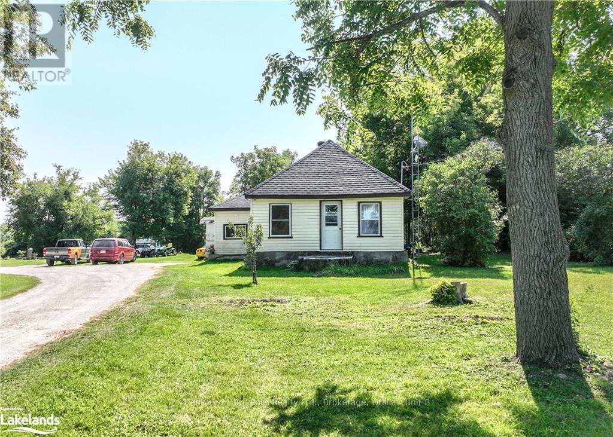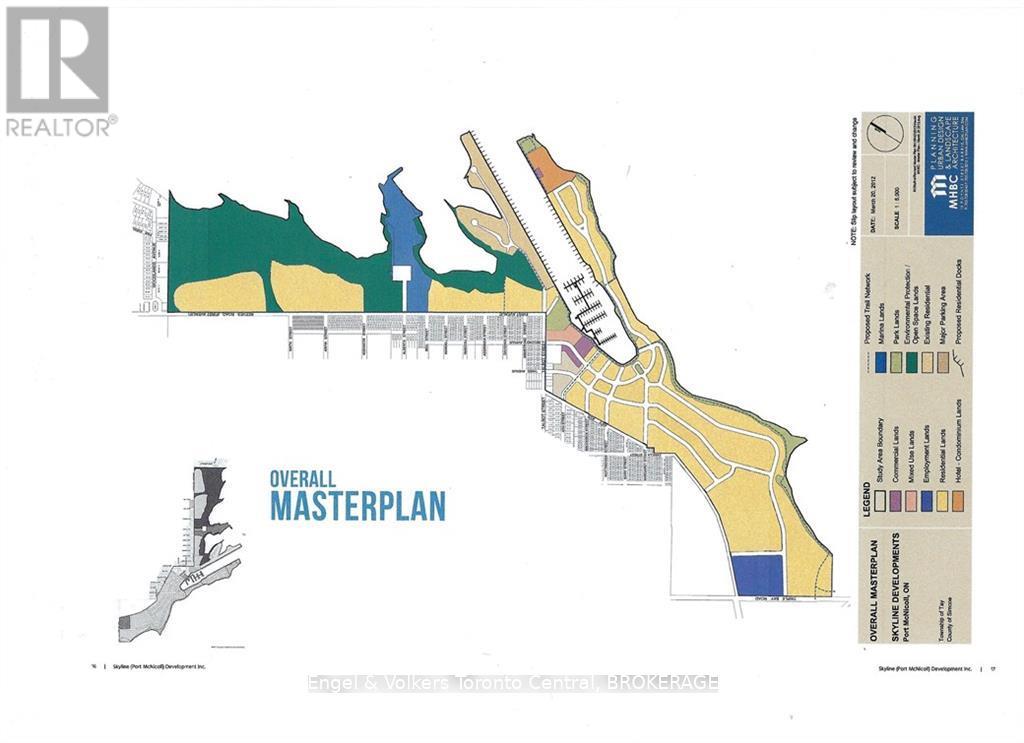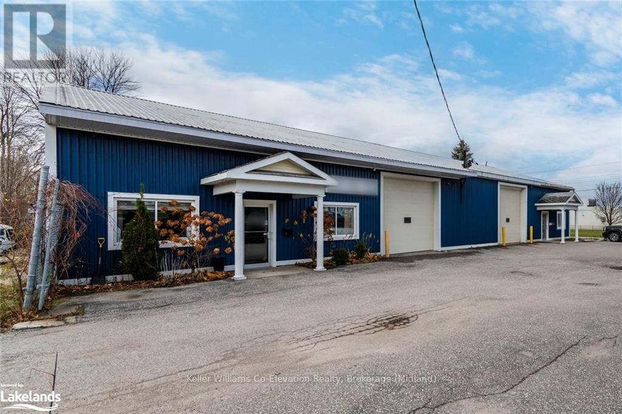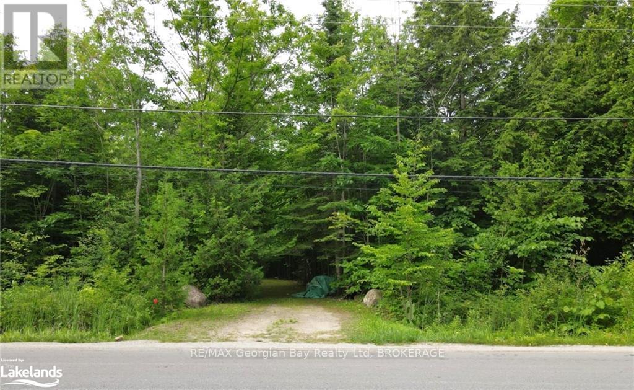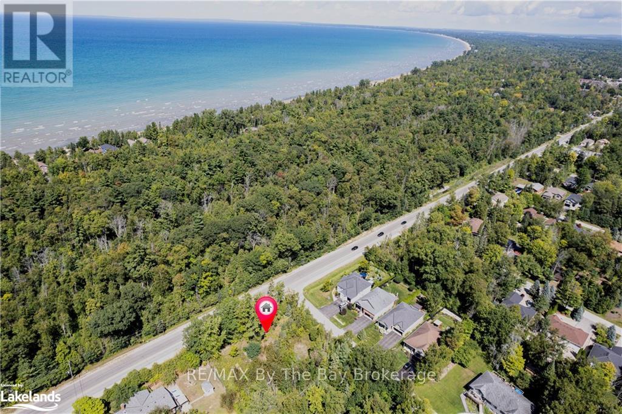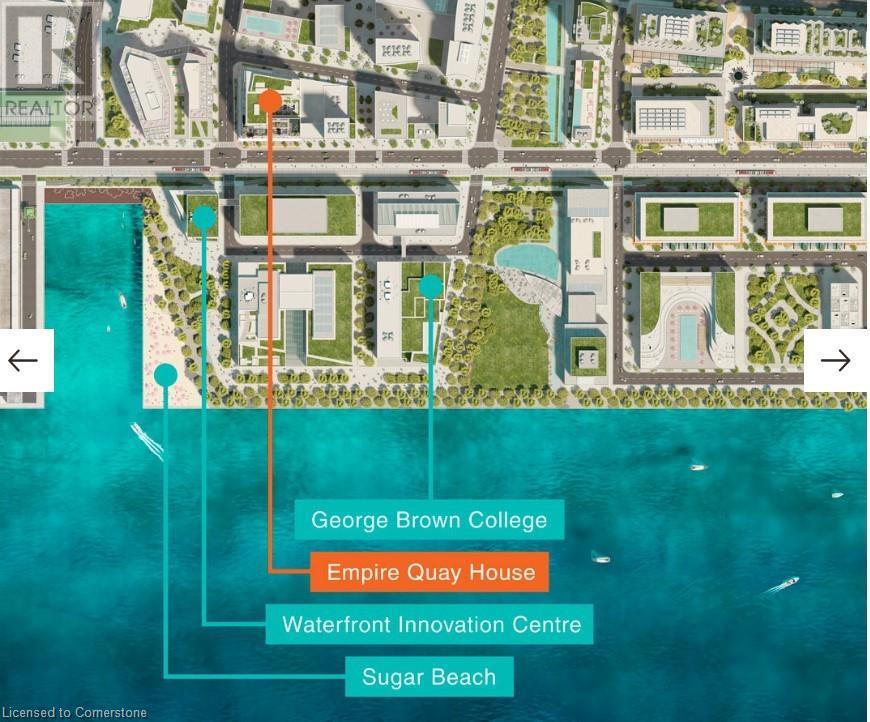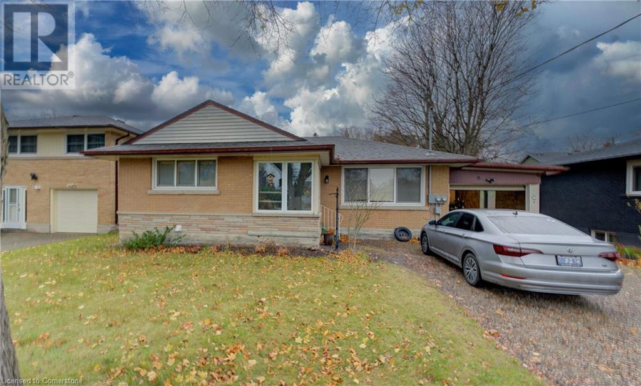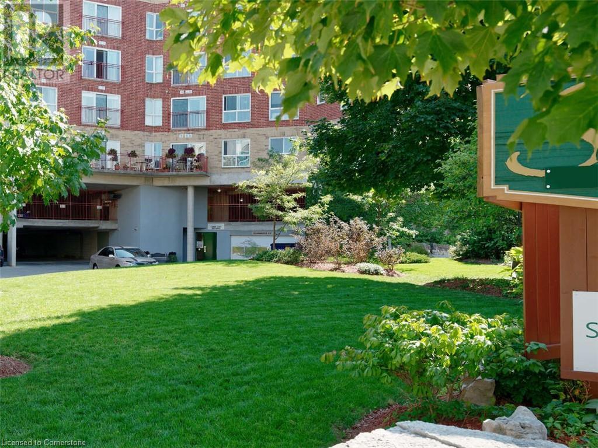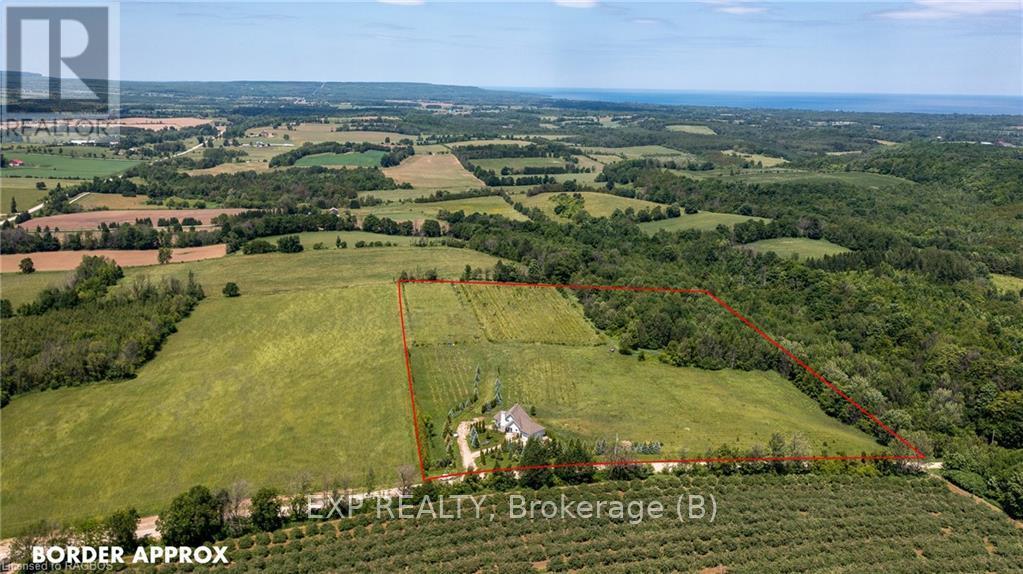33 Queen Street S Unit# 1b
Kitchener, Ontario
Take over the lease for a highly sought-after 2,400 sq. ft. commercial space at 33 Queen Street South, Unit 1B, Kitchener, Ontario. Currently home to a speakeasy, this well-established location boasts six years of operational history and a prime downtown setting. Key Features include a full kitchen (no venting), 80 seats with a total capacity of 137, This turnkey space is ideal for entrepreneurs ready to make their mark in downtown Kitchener. Please note, the business name is not included in the sale—this is a lease and chattels sale only. Seize this opportunity to establish your vision in a high-traffic area! (id:37788)
Exp Realty
3298 Seydel Lane
Severn, Ontario
Located on the serene Gloucester Pool, this rare beauty is a stunning waterfront home. Featuring 4 bedrooms and 4 bathrooms, it boasts 337 feet of water frontage with western exposure and breathtaking sunset views. Set on over 2.5 acres of private land, the property includes a heated double garage with a loft guest suite above. Inside, you?ll find two stunning fireplaces (wood and propane), a stand-by generator, and an open-concept kitchen, living room, and dining area with vaulted ceilings, perfect for family living and entertaining. Enjoy 4-season living with a walkout to a spacious deck, gazebo, and hot tub. The finished basement offers additional living space, and the property ensures ultimate privacy for a truly tranquil retreat. (id:37788)
Royal LePage Lakes Of Muskoka - Clarke Muskoka Realty
279 Bluevale Street N Unit# 49
Waterloo, Ontario
This beautiful, freshly painted, clean unit is move in ready in the sought after area of Glenridge/Lincoln Heights area of Waterloo. Low condo fees !! The home features 3 generous sized bedrooms & a 4 piece bath with a main level kitchen/dining area & walkout to a private yard. Use your creativity to customize the partially finished basement. Single car garage with paved driveway & garage door opener. Fully fenced yard with patio for entertaining. Close to Bridgeport & Weber for shopping & dining. Close to schools & easy highway access. Enjoy mother nature at Bechtel & Breithaupt parks. Make this home yours; just in time for the holiday season ! (id:37788)
RE/MAX Twin City Realty Inc.
28 Underhill Crescent Unit# 11
Kitchener, Ontario
Welcome to Unit 11 in the picturesque area of Chicopee; with a view of the ski hill, in a quiet residential area with access to walking trails & shopping & close to the 401 for commuting. This beautiful end unit features 3 bedrooms & 2 bathrooms. The unit has been fully renovated, painted & cleaned; ready to move in ! The basement boasts a finished recreation room with gas fireplace; a perfect space for entertaining & an office area for those who work from home. A private patio/garden area lead you to the back yard. Parking under the carport is spacious enough for one large or 2 small vehicles. Make this home yours today ! (id:37788)
RE/MAX Twin City Realty Inc.
279 Bluevale Street N Unit# 70
Waterloo, Ontario
Welcome to Unit 70 @ 279 Bluevale Street. This spacious unit offers 3 bedrooms & one bathroom with large entry. The basement is partially finished allowing you to be creative & personalize the open space; Laundry, office & rec room space occupy the remaining area of the basement. The next level offers an eat-in kitchen & living room. Up another level to additional living space open to the living space below & one bedroom. Two bedrooms & a 4-piece bath await you on the upper level. Close to Bridgeport & Weber for shopping & dining. Close to schools with easy highway access. Enjoy the great outdoors at Bechtel & Breithaupt parks. Enjoy the holiday season & make this home yours ! (id:37788)
RE/MAX Twin City Realty Inc.
46 Bridge Street E
Kitchener, Ontario
DETACHED HOME ON A LARGE LOT FOR LESS THEN A CONDO! Sweat equity home on a large lot 82.90 x 291.61 ft x 45.63 ft x 339.28 ft lot. This Detached house with garage has a ton of potential. Buy a detached home with country size kitchen, livrm, 4pc bath, upper bedroom is off main floor bedroom, unspoiled basement, 4+ car parking on a super large lot for less then a townhome/semi/condo. Your own parklike backyard on this incredible lot that sides onto the parking lot for the Bridgeport soccer fields. Imagine living 3 mins from the grand river where you can go fishing at the end of the day, the Bridgeport community centre with a park, store, pizza etc! Easy location to get to Breslau, Cambridge, Waterloo and expressway! No open houses! LETTER ATTACHED FROM GRANDRIVER CONSERATION REGARDING RESTRICTIONS ON PROPERTY. You can add 500 sq ft on the ground level with an addition of another 500 sq ft on the 2nd story. (id:37788)
RE/MAX Real Estate Centre Inc.
14 Burnside Bridge Road
Mcdougall, Ontario
A stunning, 4.09 acre building lot on the outskirts of Parry Sound in the Township of McDougall. Located in one of the most desirable areas for residential rural homes near the Taylor subdivision area. Close to Mill lake/Mountain Basin/Portage Lake. A year round maintained municipal road. A full lush forest for great privacy. Hydro at the road.Just minutes away from the town of Parry Sound with schools, College, shopping, theatre of the arts and hospital. Enjoy all season activities in the area. Go boating at many area lakes and Georgian Bay. ATVing, snowmobiling, hiking, ice fishing. Live rural yet be close to all necessities. Live work and play in cottage country. Click on the media arrow for video. Hst in addition to price. (id:37788)
RE/MAX Parry Sound Muskoka Realty Ltd
18 Burnside Bridge Road
Mcdougall, Ontario
A stunning, 4.9 acre building lot on the outskirts of Parry Sound in the Township of McDougall. Located in one of the most desirable areas for residential rural homes near the Taylor subdivision area. Close to Mill lake/Mountain Basin/Portage Lake. A year round maintained municipal road. A full lush forest for great privacy. Hydro at the road.Just minutes away from the town of Parry Sound with schools, College, shopping, theatre of the arts and hospital. Enjoy all season activities in the area. Go boating at many area lakes and Georgian Bay. ATVing, snowmobiling, hiking, ice fishing. Live rural yet be close to all necessities. Live work and play in cottage country. Click on the media arrow for video. Hst in addition to price. (id:37788)
RE/MAX Parry Sound Muskoka Realty Ltd
Lot 7 Kribs Road
Magnetawan (Ahmic Harbour), Ontario
New interest rates, new price! Rare to find, 146 feet shoreline , 1.2 acre waterfront building lot on Ahmic Lake in Magnetawan. A beautiful south exposure, lush forest and great privacy. Located on a year-round, private maintained road. Live, work and play on this large desirable five chain of lake property. This Lake system will have you, your family and friends boating and exploring for hours. Short drive-in off the highway and also to Magnetawan for amenities. A fantastic area for all season activities, including snowmobiling, ATV, ice fishing, hiking, great fishing, and cross-country skiing The abutting lot is also for sale to build your family compound. This property will mesmerize you with its beauty. Whether you build your dream home or cottage you won?t be disappointed. Act quickly. There are not many building lots like this on this chain of Lakes available. Click on the media arrow for the video. This property is lot #2 in the video and pictures. (id:37788)
RE/MAX Parry Sound Muskoka Realty Ltd
Lot 6 Kribs Road
Magnetawan (Ahmic Harbour), Ontario
New interest rates, new price! Rare to find, 372 waterfront, 1.6 acre waterfront building lot on Ahmic Lake in Magnetawan. A point of land with south exposure, lush forest and great privacy. Located on a year-round, private maintained road. Live, work and play on this large desirable five chain of lake property. This Lake system will have you, your family and friends boating and exploring for hours. Short drive-in off the highway and also to Magnetawan for amenities. A fantastic area for all season activities, including snowmobiling, ATV, ice fishing, hiking, great fishing, and cross-country skiing The abutting lot is also for sale to build your family compound. This property will mesmerize you with its beauty. Whether you build your dream home or cottage you wont be disappointed. Act quickly. There are not many building lots like this on this chain of Lakes available. Click on the media arrow for the video. Identified as lot #1 in video. (id:37788)
RE/MAX Parry Sound Muskoka Realty Ltd
99 Vernon Reach Road
Huntsville (Chaffey), Ontario
Introducing a Stunning Lakefront Lot - Perfect for Your Dream Cottage! Welcome to this breathtaking lakefront lot, a true gem waiting to be discovered. With approximately 275 feet of frontage and 2.5 acres of land, this property offers an incredible opportunity for anyone dreaming of building their dream cottage. Situated on a gentle sloping terrain, the lot boasts panoramic views of the lake that will leave you in awe. The land features a hard-packed sandy bottom, perfect for enjoying the waterfront and all the recreational activities it offers. Already in place is a single slip boathouse that can be rebuilt to suit your needs, providing convenient access to the water. Imagine spending your days on the lake, soaking in the stunning views and enjoying the tranquility of the surroundings. One of the standout features of this location is its peacefulness. Far away from any road noise, you can truly escape the hustle and bustle of daily life and immerse yourself in the serene ambiance. Facing south, the lot receives abundant sunshine throughout the day, allowing you to bask in the warmth and natural light. Whether you're lounging on your future cottage deck or enjoying outdoor activities, the sun will be your constant companion. Located on Vernon Lake, you'll have access to a four-lake chain, including Fairy, Mary, Penn and Vernon. Explore the beauty of these interconnected lakes, go fishing, or simply take a leisurely boat ride and embrace the serenity of the surrounding nature. While enjoying the tranquility of this lakeside retreat, you'll also have the convenience of accessing the town of Huntsville by boat. Indulge in the local amenities, including golf courses, restaurants, spas, and shopping, all just a short boat ride away. If you prefer to venture into town, fear not - it's only a quick 10-minute drive from the property. Additionally, with the highway just 7 mins away, commuting to and from the GTA is a breeze. (id:37788)
Sotheby's International Realty Canada
0 Clive Trail
Dysart Et Al (Dysart), Ontario
Discover the perfect canvas for your waterfront vision with this exceptional lot on Beautiful Drag Lake. Boasting 100 feet of pristine shoreline, this property offers breathtaking views, direct water access, and a serene setting. The gently sloping terrain is ideal for building your dream home or cottage, while mature trees provide privacy and a natural ambiance. Located on Drag Lake giving you access to a 2 lake chain, you'll enjoy year-round activities like swimming, boating, fishing and snowmobiling. Year round access! Don't miss this rare opportunity to create your own piece of paradise! (id:37788)
RE/MAX Professionals North
5135 Sideroad 25
Ramara, Ontario
This picturesque piece of land has been in the same family for 80 years and now is your chance to take over. Almost 45 acres of fields, forest and trails, and apple orchard. Spring fed pond at rear of property provides oasis for wildlife. Live in the original 2 Bedroom, 1 Bath farmhouse as you build your dream home. Original Barn converted to Studio with large, separate septic, Kitchen, Living area, 2 Baths & Loft overlooking the main floor. Summer Bathrm./Shower rm. This property would make an amazing Rural retreat or Hobby Farm. Just a few minutes from Orillia, and both Lakes Simcoe & Couchiching, as well as many local parks & recreational areas. Enjoy entertainment at Casino Rama a short drive away. (id:37788)
Century 21 B.j. Roth Realty Ltd.
311 Talbot St
Tay (Port Mcnicoll), Ontario
POWER OF SALE: Southern Georgian Bay 825 acres Waterfront Development including Draft Plan Approved Skyline Cargill Pier\r\nSubdivision. Located 70 miles north of Toronto in Port McNicoll. The four season location offers recreation including access to Georgian Bay 30000 Islands, boating, fishing, skiing, snowmobiling, hiking and exploring the deep history.\r\nThe waterfront development master plan includes Conceptual Master Plan for Port McNicoll Marina & Yacht Club, variety of neighbourhoods and housing types appealing to a wide cross section of residential home buyers. (id:37788)
Engel & Volkers Toronto Central
169 Elizabeth Street
Midland, Ontario
Looking for an ideal, affordable location to start or grow your business? This light industrial building offers incredible potential! Currently divided into two units, with the left side being offered for lease. The property is in excellent condition, featuring steel siding, a metal roof, and fully insulated. Heating is efficient with overhead gas heaters plus electric baseboards in the office/showroom areas. Additional highlights include a 600-amp, 3-phase electrical service, a fully fenced compound for secure outdoor storage, a 12' x 11' garage door, and approx. 14' ceilings, perfect for forklift access. With ample parking and a central location in Midland, opportunities like this don't come up often. (id:37788)
Keller Williams Co-Elevation Realty
Lot 3 Champlain Road
Tiny, Ontario
Dreaming of building your perfect home or cottage near the water? Look no further! This partially cleared vacant lot on Champlain Road offers the ideal setting right across the street from stunning Georgian Bay with right of way access. Located on one of the main waterfront streets in Penetanguishene/Tiny, this property gives you the best of both worlds: peaceful, scenic surroundings and quick access to town amenities, shops, and restaurants. Whether you're envisioning a cozy cottage getaway or your forever home, this lot is ready for you to bring your vision to life. (id:37788)
RE/MAX Georgian Bay Realty Ltd
163 Kathleen Street
Sudbury, Ontario
Well maintained Duplex in the heart of Sudbury. Large lot that adds to the potential of this cashflow positive building. Fantastic tenants, plenty of parking with access to the rear of the property. (id:37788)
RE/MAX Twin City Realty Inc.
Lot 55 55th Street S
Wasaga Beach, Ontario
Prime building lot in the west end of Wasaga Beach! Minutes from highly sought after beach area 6, this 95 x 142 ft corner lot will allow you to build your dream home or next investment opportunity. Easy access in and out of town via HWY 26. 10 minutes to downtown Collingwood, 20 minutes to Blue Mountains. Close to Shoppers Drug Mart, Supercentre, and other local amenities. You won't want to miss this opportunity! (id:37788)
RE/MAX By The Bay Brokerage
15 Richardsons Street Unit# 506
Toronto, Ontario
Assignment Sale. Snell model has a great layout and view. Two bedrooms and two full bath with an open concept for the living/dining/kitchen, and a balcony to enjoy the view. Unit is full of natural light through the big windows in each room. One underground parking included. Great location, limitless connectivity and serenity steps from your front door. Surrounded by employment, education, and recreation opportunities. Surrounded by Lake Ontario and its beauty and serenity. The amenities are masterfully created to fit the modern resident, including a gym, yoga studio, meditation room, party room with a bar area, pet designated area on the terrace, work and study areas supported by wi-fi. Great opportunity to live and enjoy or as an income generator property. (id:37788)
RE/MAX Real Estate Centre Inc.
90 Clive Road Unit# Lower Level
Kitchener, Ontario
Searching for a rental that combines convenience, charm, and location? Welcome to 90 Clive Road! This 2-bedroom, 1-bathroom basement unit is ideally situated in Kitchener's East Ward, just steps from Rockway Gardens and Golf Course, picturesque parks and trails, The Aud, and quick access to the expressway. Plus, it’s close to all the essentials, including Fairview Mall, Downtown Kitchener, the Farmers Market, and the LRT, ensuring you’re minutes away from everything! Inside, enjoy modern updates like new flooring, sleek pot lights, a spa-like 5-piece bathroom, and a fully equipped kitchen with stainless steel appliances, quartz countertops, a stylish backsplash, and plenty of storage. For added convenience, this unit includes in-suite laundry and access to a 1-car garage. Don’t miss out—schedule your private tour today! (id:37788)
Flux Realty
20 St George Street Unit# 507
Kitchener, Ontario
For more info on this property, please click the Brochure button below. Sandhills Retirement Community in Downtown Kitchener is a Life Lease building operating since 2001. A not-for-profit corporation providing quality housing for active seniors 55+ years of age. Suites are individually heated with efficient electric hot water forced air systems and each is cooled with its own rooftop air conditioner. Well maintained, efficient and quiet, ensuring an economical and comfortable place to call home. As a Life Lease there are no worries about replacing or repairing the HVAC equipment. Pet friendly (with a few restrictions). There is no Land Transfer Tax nor legal closing costs. Unit must be owner occupied (no rental units in building). Note: for Life Lease properties traditional mortgages are usually not available. This 691 square foot professionally upgraded 1 bedroom unit enjoys a west view of downtown, with spectacular sunsets. Real hardwood flooring (hickory) in main rooms with premium marmoleum linoleum in the kitchen and bathroom. Large master bedroom can easily accommodate a king sized bed and two dressers. Kitchen has quartz countertops, tile backsplash and a large pantry. Stove, refrigerator and dishwasher are included. The bathroom has a walk-in shower with well positioned grab bars. Utility room outfitted with newer front loading washer and dryer. A single inside garage parking space is included. Monthly payment of $541 includes property taxes. Electricity is extra, but reasonable due to the quality of the building construction. Located within the Victoria park heritage district. Close to churches, shopping, entertainment, Kitchener market and The Centre in the Square. Bus routes within a single block and the Queen Street ION LRT station is just down the street. (id:37788)
Easy List Realty Ltd.
85621 Sideroad 7
Meaford, Ontario
Perched near the top of Scotch Mountain on nearly 16 acres of picturesque land, this chalet style home built in 2017 is perfectly situated to take in the views. The gently sloping property provides space for an established grape vineyard. Owners report many varieties: Frontenac Noir & Gris, Sabrevois, Louise Swensen, Baco Noir, Chardonnay, Vidal, Riesling, Gamay, Foch, Pinot Noir, Pinot Gris, Merlot, Marquette, La Crescent, L?Acadie and Gewurztraminer, no sprays and planted around 2007. Farm property tax reduction can be applied for. The home features an inviting main floor with open concept kitchen, living, and dining areas centered around a propane fireplace. The four-season sunroom, with access to a sprawling deck, provides miles and miles of panoramic views year-round. The second-floor bedroom suite with 4 piece bath includes a private balcony, ideal for morning coffees or starry nights. Solid hardwood floors, three-pane windows throughout, and the soft light from the upstairs solar tubes are superior enhancements. An attached garage leads to a spacious mudroom with ample storage and laundry hookups. The lower level is complete with a second propane fireplace, large windows, full walk-out, and rough-in for a bathroom. Fully insulated and ready for drywall if needed. Enjoy the option for main floor living in this versatile, beautifully crafted home. The home and path to vineyard and horse paddock is encircled with mature emerald cedars and blue spruce planted 2005-2007. Excellent year round deer watching with 4 acres of hardwoods on property also. Area features apple orchards, farms and estates (id:37788)
Exp Realty
7078 Highway 6
Northern Bruce Peninsula, Ontario
A wonderful opportunity to run your own business while living in a separate residence on the same, very attractive 3.3 acre property. Zoned HCM-D which allows for a wide range of commercial uses. The 1,600 sq' commercial building has ample parking and a 16 KVA back up propane generator. There is also a separate 300 sq' storage shed behind the store. Formerly operated as a successful retail business. Hidden between the trees is an incredible 1 1/2 story residence built in 2005 by Quality Engineered Homes. It is 1540 sq ft and has 3 bedrooms, 1 + 1/2 baths, open concept kitchen / dining area with a generous size living room. One floor living is offered with having both the primary bedroom & laundry facilities on the same level. Boasting a modern interior, 3 decks and a full partially finished basement. Possible income opportunity from both facilities. Situated within 3.5 km of the village of Tobermory & located beside the Museum with close proximity to the local bakery. The Bruce Trail and Little Cove Beach are a short drive or bike ride from the property. Survey is border only. (id:37788)
Chestnut Park Real Estate
1434 Highland Road W Unit# 806
Kitchener, Ontario
Welcome to a masterfully planned luxury rental community VUE at AVALON, Promotion of get one month free rent VITA it is a sleek 1-bedroom plus den suite offers an open-concept layout, floor-to-ceiling windows, smartly designed features and finishes, and stunning outdoor terraces, patios, and balconies. Located just minutes from Kitchener's natural conservation areas, shops, and universities, and situated on major routes to whisk you to downtown or out of town. Gorgeous unit in the family-friendly Forest Heights neighborhood! This Open Concept unit combines Quiet, Modern Living with bustling City Life. It features Luxury finishes; Airy 9ft Ceilings, and Large floor-to-ceiling Windows in Livingroom and Bedroom, that bring in lots of Natural Light. Carpet-free Floors, Modern two-tone Cabinetry, quartz countertops, Stainless Steel Appliances, and High-End Backsplash. Enjoy a nice morning coffee from your own balcony. Individually controlled heating and A/C. Ideal for Young Families or Professionals. Outdoor terrace with cabanas and bar• Smart building Valet system app for digital access to intercom • Plate-recognition parking garage door• Car wash station• Dog wash station• Fitness studio• Meeting room• Secure indoor bike racks• Electric vehicle charging stations fast Access to Hwy. restaurants, parks, universities, and just minutes from downtown Kitchener. Tenant to pay: Parking, Hydro, and internet. Available! book your private viewing! (id:37788)
Century 21 Heritage House Ltd.


