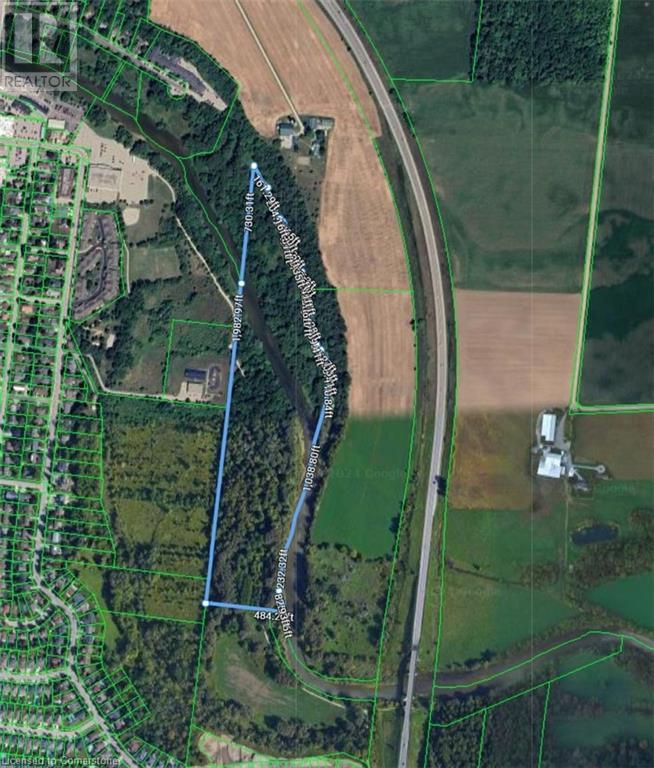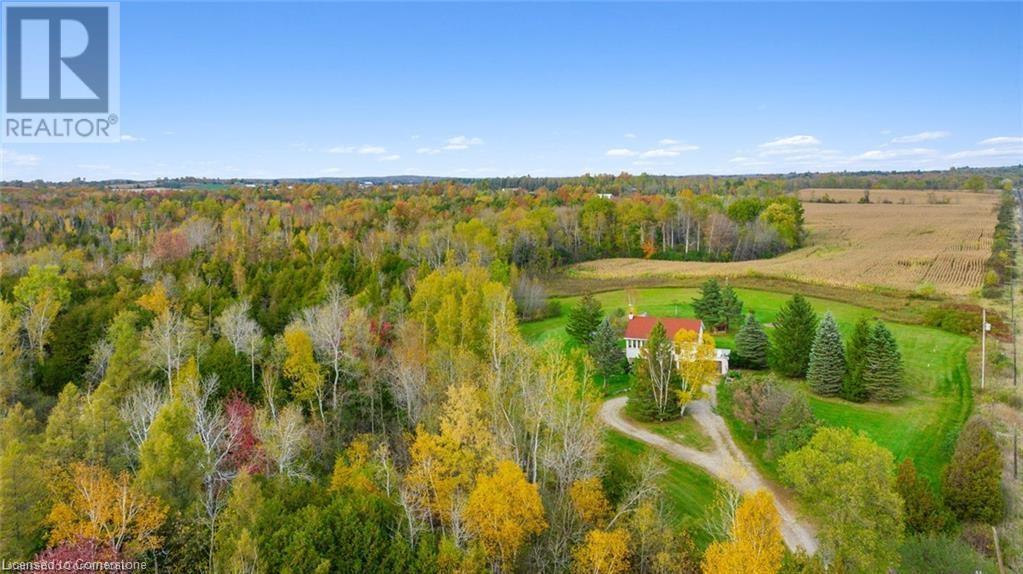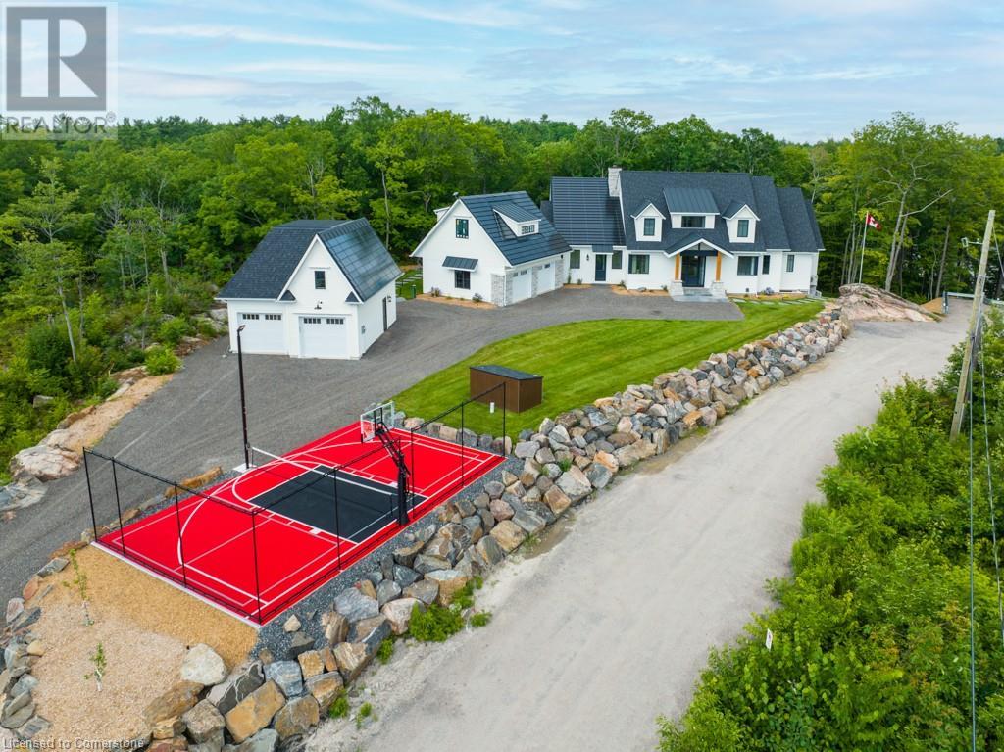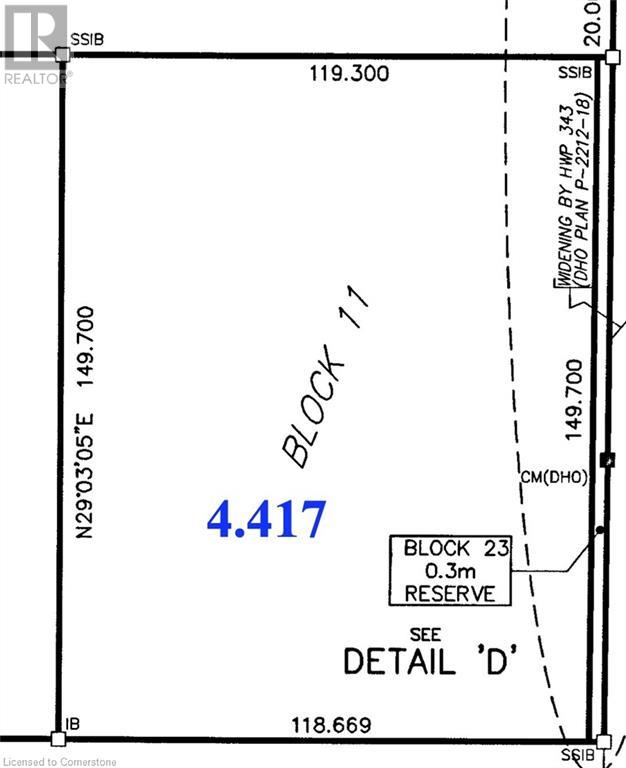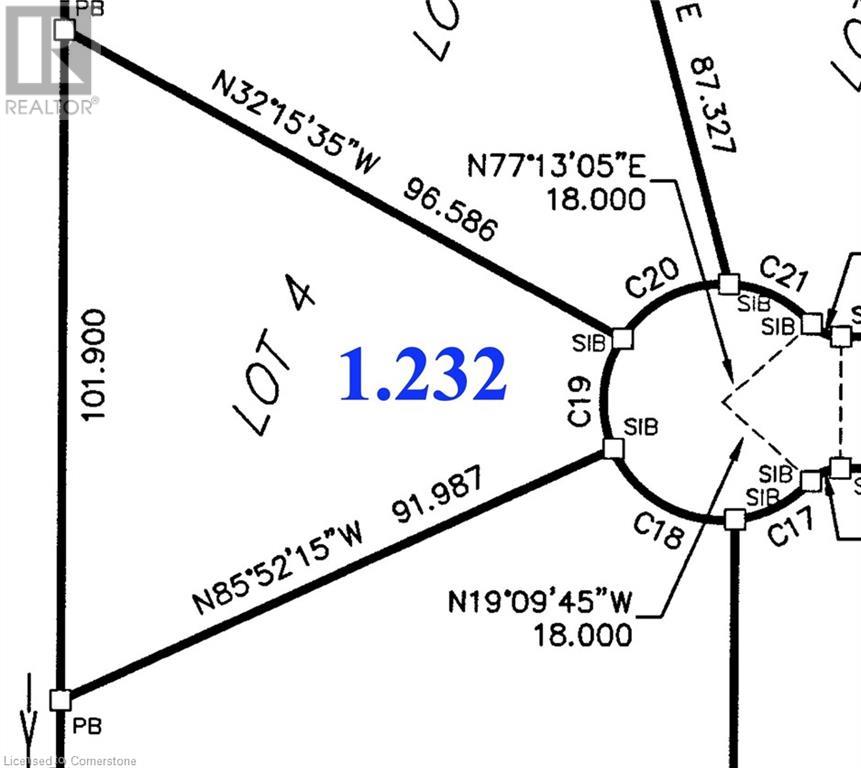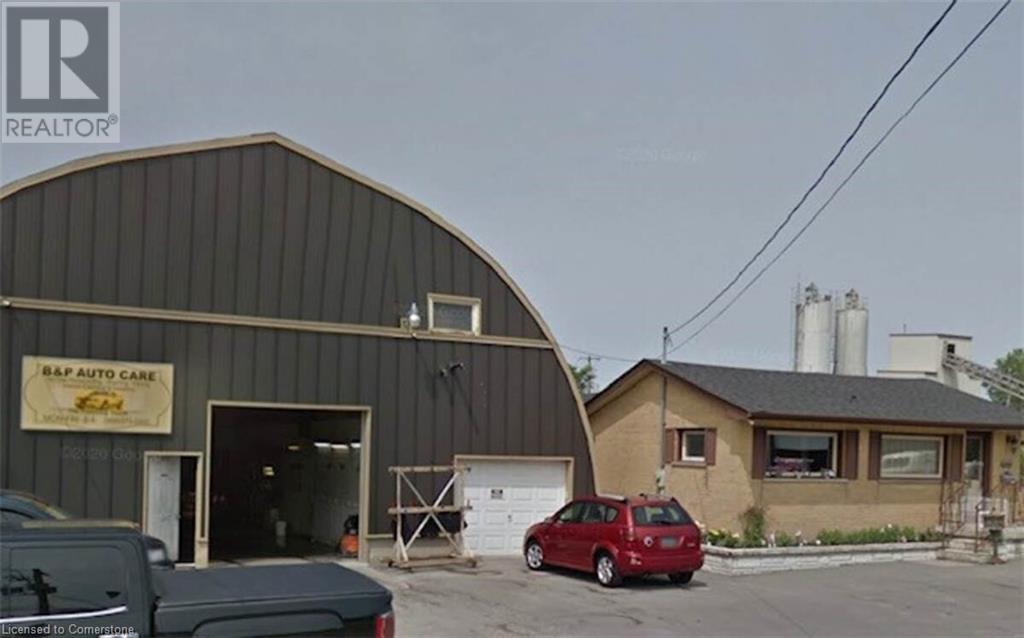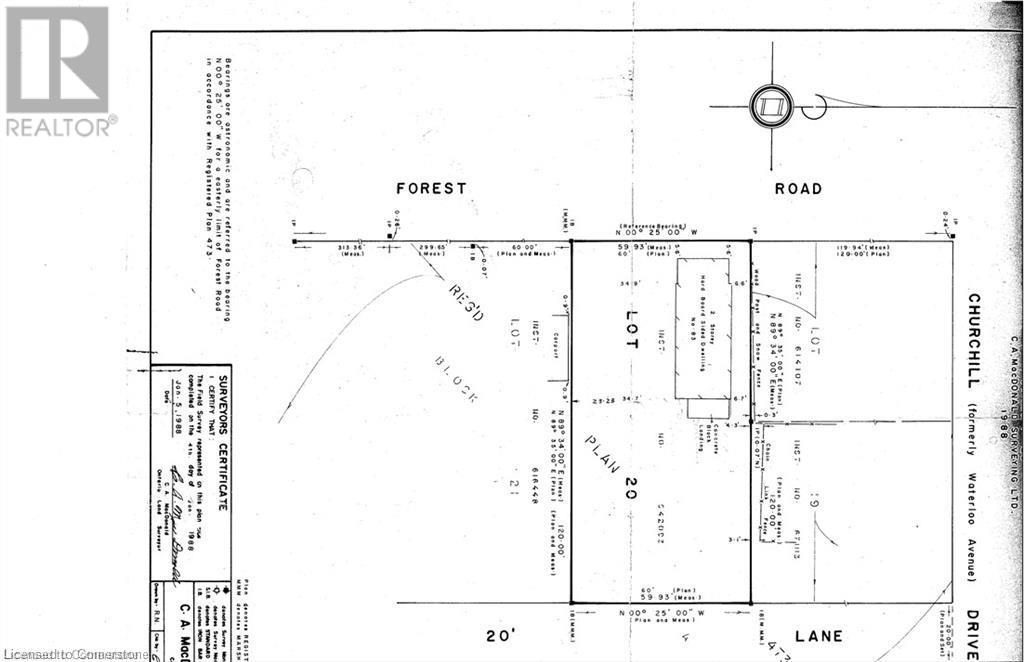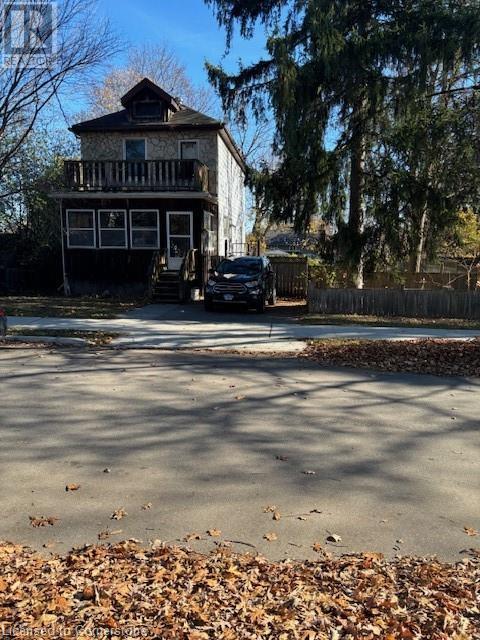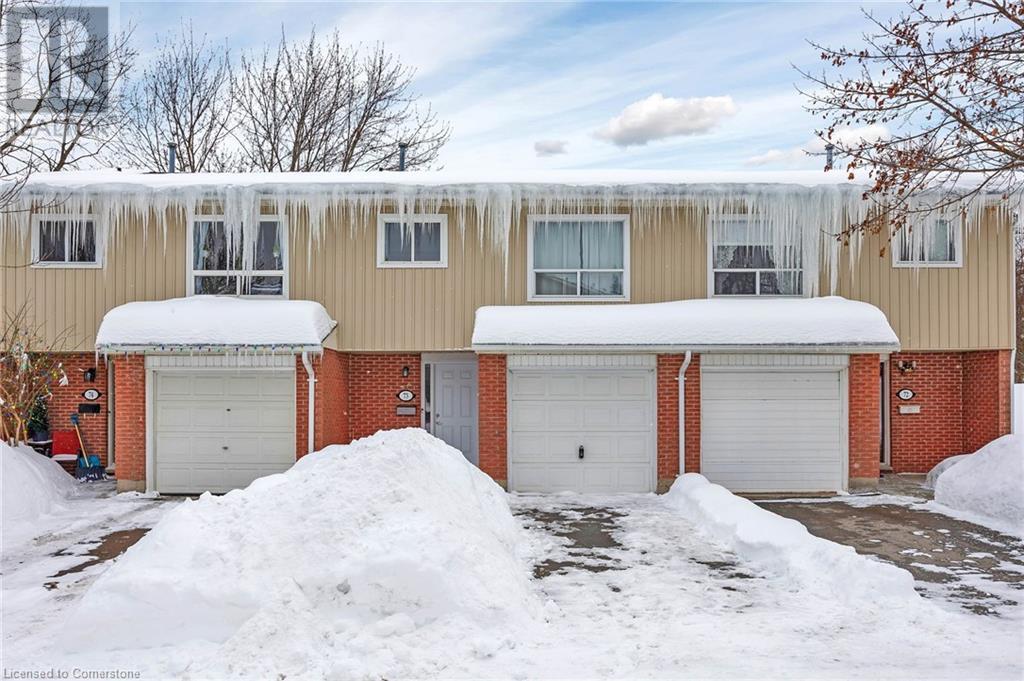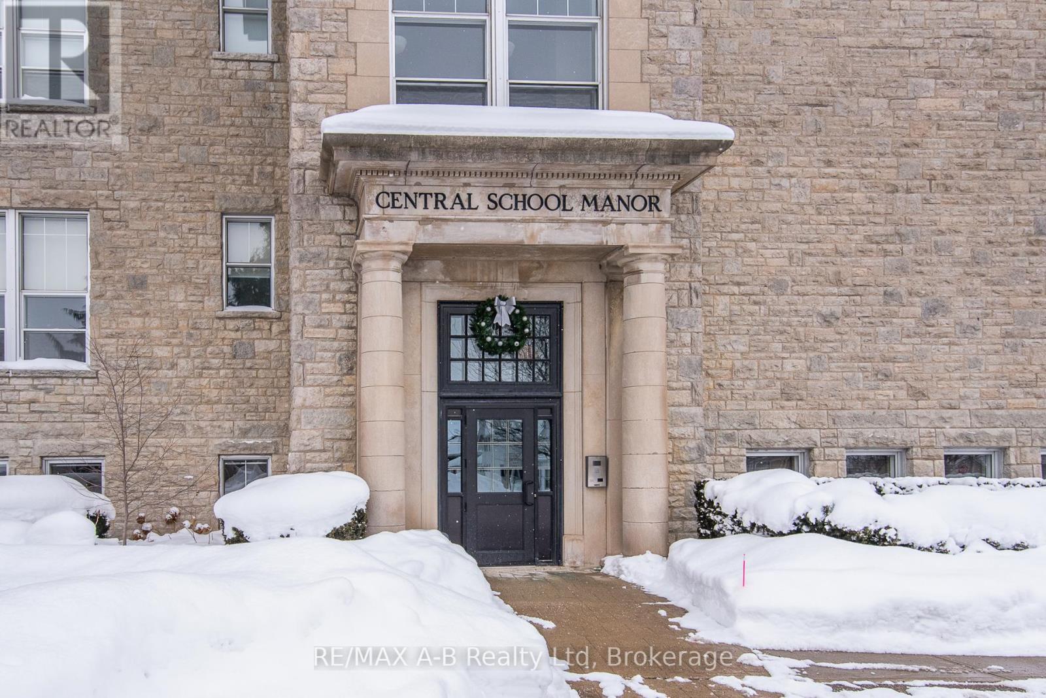00 Martin Grove Road
St. Jacobs, Ontario
26 acres of scenic woodlot in the Conestogo Valley of St. Jacobs (id:37788)
RE/MAX Solid Gold Realty (Ii) Ltd.
7530 Macpherson's Lane
Puslinch, Ontario
Experience the best of rural living with this newly listed 33.69-acre oasis in Flamborough East. Only 6 mins to the 401. This completely above-grade, two-storey home offers over 2,200 square feet of versatile living space and two kitchens—ideal for multigenerational living. A picturesque waterway, Bronte Creek, gracefully winds through the property, flowing beside Maddaugh Springs—a naturally occurring fresh water spring that flows into the river and can provide up to 50,000 litres of fresh water per day without a permit. Main floor features an open-concept eat-in kitchen that flows effortlessly onto a private patio. The flexible living room (currently used as an exercise space) complements an impressive primary bedroom that boasts dual closets, direct patio access, and a stylish four-piece ensuite. Also on this level are an additional bedroom with a double closet, a bright, private office flooded with natural light, and a conveniently located laundry room. The lower level is equally inviting, showcasing a spacious sunken family room complete with a wood-burning fireplace, a second full kitchen, two additional bedrooms, and another four-piece bathroom—all accessible through a separate entrance. This rare property combines stunning views, natural beauty, and versatile living—don’t miss your chance to make it yours. Schedule your private showing today! (id:37788)
The Agency
3524 Isla Way
Port Severn, Ontario
An architectural masterpiece on Gloucester Pool, this stunning waterfront retreat is a seamless blend of modern luxury & natural beauty. Designed by award-winning David Small Designs & crafted by Profile Custom Homes, this year-round sanctuary offers ultimate privacy, impeccable craftsmanship & breathtaking views. Step into the dramatic 2-story foyer, where soaring ceilings & open-concept design set the stage for effortless entertaining. The expansive living space flows seamlessly to a spacious deck featuring an outdoor kitchen & BBQ, perfect for hosting under the stars. A true showstopper, the Muskoka Room boasts a grand stone wood-burning fireplace & beverage station, creating the ultimate space for relaxation. The main level is anchored by a serene primary suite with spa-like 5-pc ensuite & generous walk-in closet. A stylish home office/library, dreamy laundry room & mudroom with built-in pet wash station & thoughtfully designed spaces add to the home’s exceptional functionality. Upstairs, four additional bedrooms & two baths—offer comfort & privacy, while a versatile loft provides extra space for work or play. The lower level is designed for entertainment & rejuvenation, featuring a spacious rec & games area with bar, two additional bedrooms, a full bath, private gym & ample storage. Walk out to a flagstone patio with serene water views, making every moment feel like a getaway. This property is equipped with state-of-the-art mechanicals, net-zero certification with solar & stunning granite pathways leading to a custom-designed sports court. A detached workshop with additional vehicle storage completes this extraordinary offering. Located on the Trent Severn Waterway—just one lock from Georgian Bay—this rare find provides convenient access to golf courses, skiing, shopping, and restaurants. With easy access to Highway 400 and just 1.5 hours from the GTA, this waterfront dream home is an unparalleled opportunity to own a piece of paradise. (id:37788)
The Agency
354 Erie Street
Port Stanley, Ontario
Absolutely Breathtaking Lake Erie Views from most every room! Including a second level patio with panoramic views & incredible sunsets. This home has been extensively renovated including new kitchen, bathrooms, heating & A/c systems, Plumbing, electrical, windows, doors, metal roof, decks & 2nd level patio! don't wait, an opportunity like this doesn't come by often, 4 bedrooms, 3 full baths! Note the second rear parcel included for parking & boardwalk access to this property. Note: property can be available fully furnished as well. (id:37788)
Howie Schmidt Realty Inc.
Block 11 Oakrun Avenue
Milverton, Ontario
This Industrial and Commercial Subdivision offers a variety of uses for Agricultural and Agricultural related businesses. Located on the South edge of Milverton, a variety of lots are ready to go. This lot is 4.417 acres with 391.40 feet frontage on Oakrun Avenue. Invest in Perth East. Milverton has lots to offer those interested in starting or growing your business, and raising your family. A skilled workforce, Lands designated for Industrial/Commercial development, very reasonable tax rates, lower development charges, close proximity to major centres and transportation routes. Other features include Natural Gas, 3 phase 600 volt Hydro, High Speed Internet, Municipal Water and Sewer, Hydrant Fire Protection. (id:37788)
Peak Realty Ltd.
Peak Realty Ltd
Lot 4 Hawthorne Court
Milverton, Ontario
This Industrial and Commercial Subdivision offers a variety of uses for Agricultural and Agricultural related businesses. Located on the South edge of Milverton, a variety of lots are ready to go. This lot is 1.23 acres. Invest in Perth East. Milverton has lots to offer those interested in starting or growing your business, and raising your family. A skilled workforce, Lands designated for Industrial/Commercial development, very reasonable tax rates, lower development charges, close proximity to major centres and transportation routes. Other features include Natural Gas, 3 phase 600 volt Hydro, High Speed Internet, Municipal Water and Sewer, Hydrant Fire Protection. (id:37788)
Peak Realty Ltd.
Peak Realty Ltd
455 Campbell Street
Cobourg, Ontario
For more information, please click the Brochure button. Rare Rind! Zoned Light Commercial providing multiple options for usage! Property is almost half an acre, 69 ' frontage and 90' deep. Close to major Hwy and public transit. 50'x55' Quonset(siding/roof redone in 2020) with 3 bay doors(2 in rear, 1 in front), single car garage at front, office, washroom. Fully insulated and heated, massive attic space for storage. 1375 sq. ft. home with 2 bedrooms, 2 ensuite baths on main, L/R with HW floors. Basement partially finished with 1 bedroom, bathroom, plenty of storage. Roof and windows 2020. Plenty of parking for all size vehicles. Excellent opportunity!! (id:37788)
Easy List Realty Ltd.
83 Forest Rd Road
Cambridge, Ontario
Attn: Investors Located in desirable West Galt, this R4-zoned duplex offers a rare opportunity to customize your investment. Situated on a spacious 60 x 120' lot, the property provides an ideal balance of quiet residential living with easy access to the vibrant Gaslight District, known for its trendy shops, restaurants, and local amenities. Whether you choose to add some TLC to enhance the current structure or explore the potential for a full redevelopment, this lot allows for up to three units—giving you the flexibility to renovate or rebuild. The large lot also offers ample parking with both a front driveway and back laneway which is serviced in the winter by the city of Cambridge, accommodating 5-6 vehicles, making it perfect for families, guests, or multiple tenants. (id:37788)
RE/MAX Icon Realty
83 Forest Rd Road
Cambridge, Ontario
Attn: Investors Located in desirable West Galt, this R4-zoned duplex offers a rare opportunity to customize your investment. Situated on a spacious 60 x 120' lot, the property provides an ideal balance of quiet residential living with easy access to the vibrant Gaslight District, known for its trendy shops, restaurants, and local amenities. Whether you choose to add some TLC to enhance the current structure or explore the potential for a full redevelopment, this lot allows for up to three units—giving you the flexibility to renovate or rebuild. The large lot also offers ample parking with both a front driveway and back laneway which is serviced in the winter by the city of Cambridge, accommodating 5-6 vehicles, making it perfect for families, guests, or multiple tenants. (id:37788)
RE/MAX Icon Realty
310 Roxton Drive
Waterloo, Ontario
THE ULTIMATE IN CAREFREE LIVING! Located in the exclusive 'Westwinds' in Upper Beechwood, this captivating detached home has low condo fees to take care of lawn maintenance and snow removal. Enter into the impressive 2 storey foyer that features a dramatic curved staircase illuminated by a skylight. Retreat to the luxurious main floor primary bedroom that boasts a sumptuous bath/dressing room with walk-in closet and built-in vanity. The sunken living room radiates hospitality and charm and is open to the gracious dining room with lots of space for your china cabinet and buffet. Enjoy the warmth and beauty of the gas fireplace surrounded by bookshelves in the cozy family room. Relax and unwind with a good book in the sunroom that leads to the patio and large yard. The warm and welcoming kitchen boasts newer tiles and quartz counter tops and a spacious pantry. It's conveniently located close to a 2 piece powder room, laundry room and double garage. Upstairs you will find another 2 bedrooms and an updated full bath. Downstairs offers endless possibilities for more living space and storage. Newer furnace. CALL YOUR REALTOR for a viewing today - no open houses. (id:37788)
RE/MAX Solid Gold Realty (Ii) Ltd.
279 Bluevale Street N Unit# 73
Waterloo, Ontario
A rare opportunity to own a beautifully updated four-bedroom, two-bathroom townhome in one of Waterloo’s most desirable neighbourhoods. This move-in-ready home offers a perfect blend of modern upgrades, thoughtful design, and an unbeatable location, making it an ideal choice for families, professionals, or investors. Located within walking distance of excellent schools, shopping centers, parks, and trails, this home provides both convenience and tranquillity. The multi-level layout features a stunning kitchen updated in 2021, complete with sleek cabinetry, new stainless steel appliances, and ample counter space. The dining area is bathed in natural light, with double glass patio doors leading to a large deck in a private fenced backyard—perfect for entertaining or quiet relaxation. The upper level boasts a bright and spacious living area, while the three generously sized bedrooms feature large windows and ample closet space. The finished basement offers a versatile space for a fourth bedroom, home office, or guest suite, complemented by a convenient three-piece bathroom. For added peace of mind, the home's electrical system was fully updated in 2022, ensuring modern safety and efficiency. Situated just minutes from the University District, Bechtel Park, and Waterloo Park, this property provides easy access to renowned educational institutions, shopping, and expansive green spaces. With quick access to Highway 7/8, commuting is seamless. This townhome is a rare find in an appreciating market. Whether you are searching for your forever home or a smart investment, this property offers the perfect combination of comfort, style, and prime location. Schedule a private showing today to experience everything this exceptional home has to offer. (id:37788)
RE/MAX Icon Realty
1c - 189 Elizabeth Street
St. Marys, Ontario
Welcome to luxurious living in one of the prettiest towns in Southern Ontario - St.Marys. Nestled between the famous Festival City of Stratford & Forest City London, Central School Manor, 189 Elizabeth St., is a designated historical building comprised of 15 condo units. Built as a school in 1914 from local hand-hewn limestone, its transformation began 100 years later with a vision & the goal of maintaining the building's historical character while adding uniqueness, luxury and elegance. The perfect combination of timeless architecture is blended with the sophistication of contemporary living. From the moment you enter this stunning building, prepare to be awed. Suite 1C's foyer welcomes you into a rich space with a coffered ceiling that leads to a glass-door, private entrance to a large, exclusive-use courtyard. This 1449 sq ft, immaculately maintained 2-bdrm, 2-bath suite boasts 10' ceilings with crown moulding & 12" baseboards. Natural light is abundant with the 10, 5' high windows with deep sills. Open concept principal areas with the living room focused on a fireplace wrapped by custom cabinetry. The kitchen is a chef's delight. High-end appliances include an induction stove with double ovens and an under-counter, slide-out microwave. Counter and island surfaces are durable quartz. Double stainless-steel sink includes a garburator. Primary bedroom features a walk-in closet and ensuite. Other assets include W&D, reverse osmosis water treatment and in-floor radiant heat. Included are a large nearby locker, bicycle holding room and 2 outdoor parking spots. While all this may sound like qualities not found in century condos, we cannot overstate the lavish living this suite offers. The grounds are graced with a beautiful landscaped common garden with a BBQ, dining facilities and tranquil areas, a common room with a fireplace, kitchenette, table seating, shuffleboard and an area for gatherings, reading & table games. Many accessible features, including an elevator! (id:37788)
RE/MAX A-B Realty Ltd

