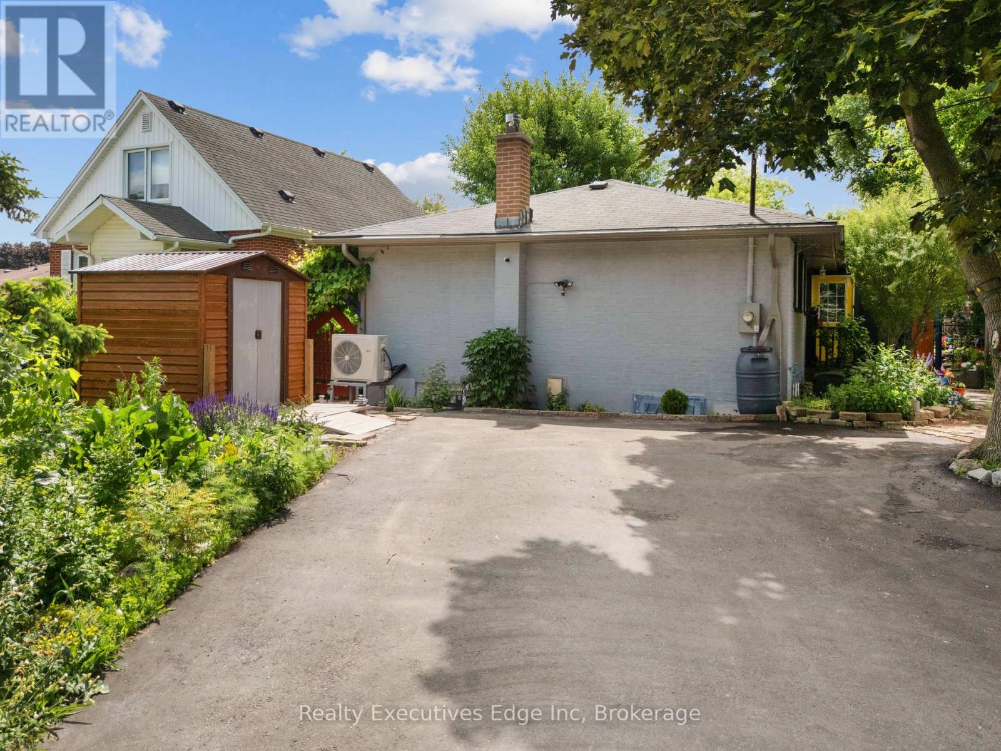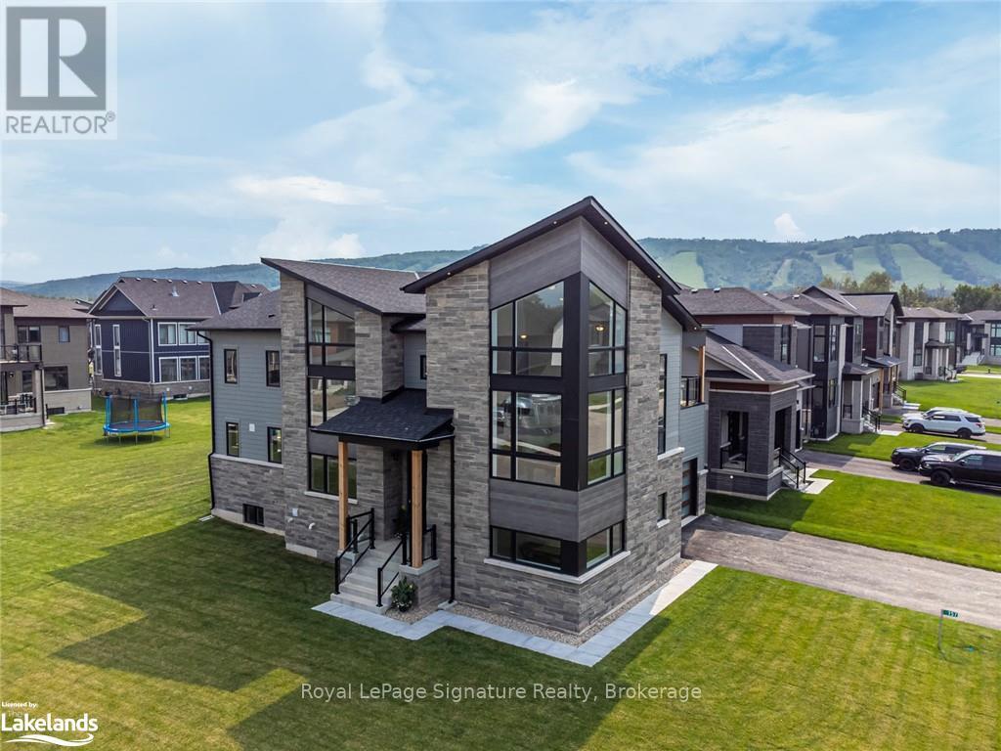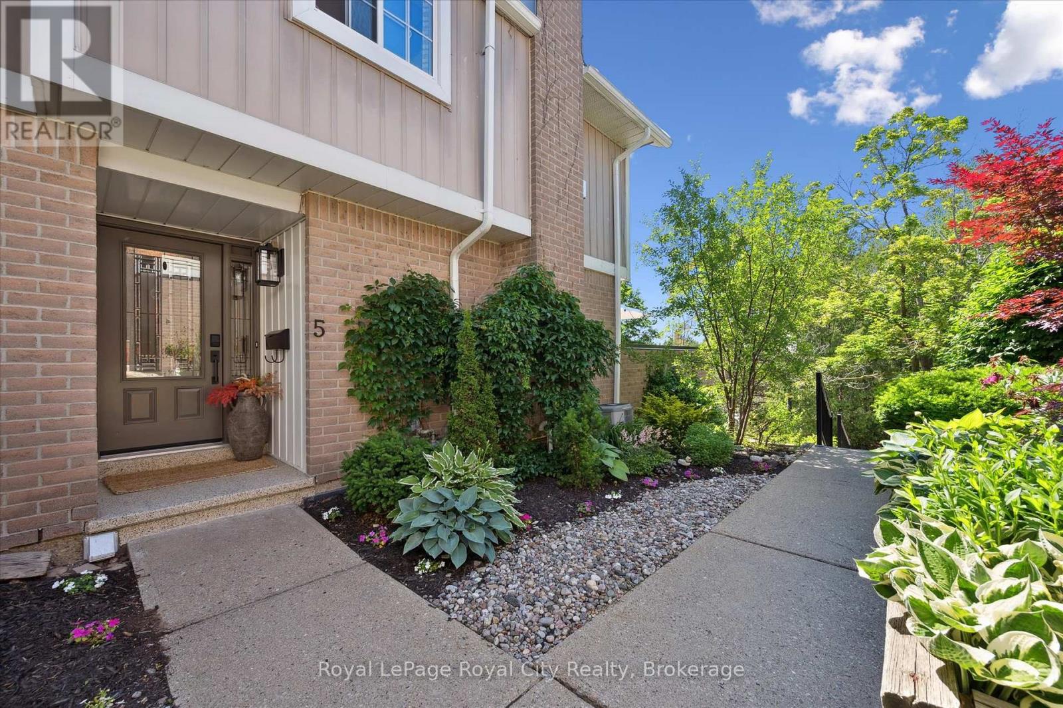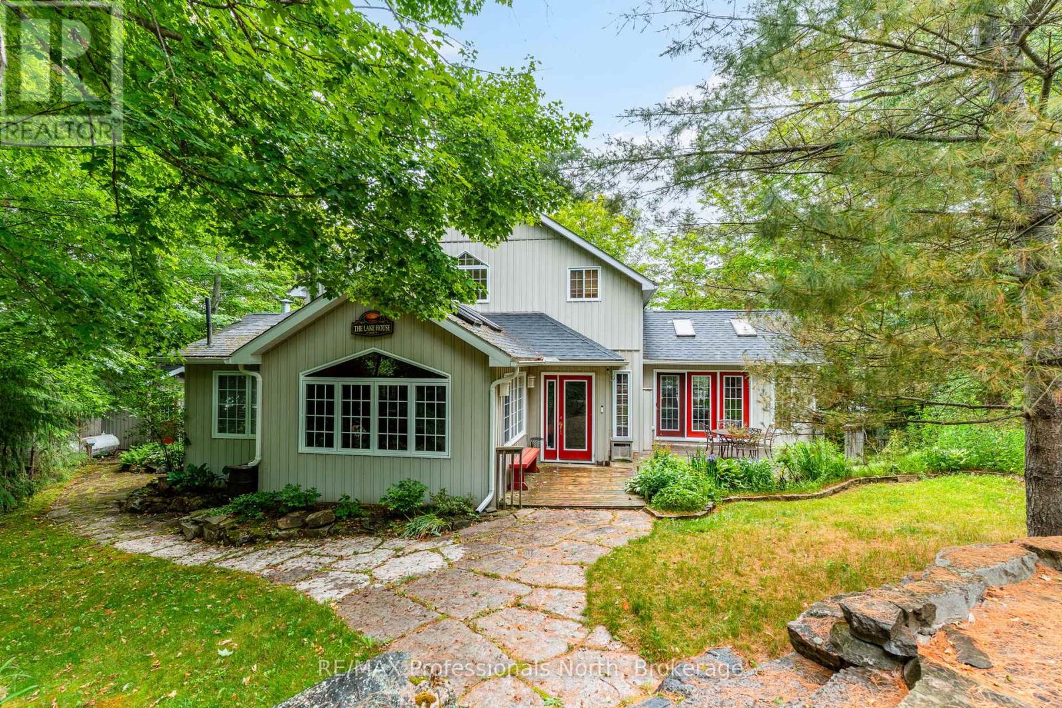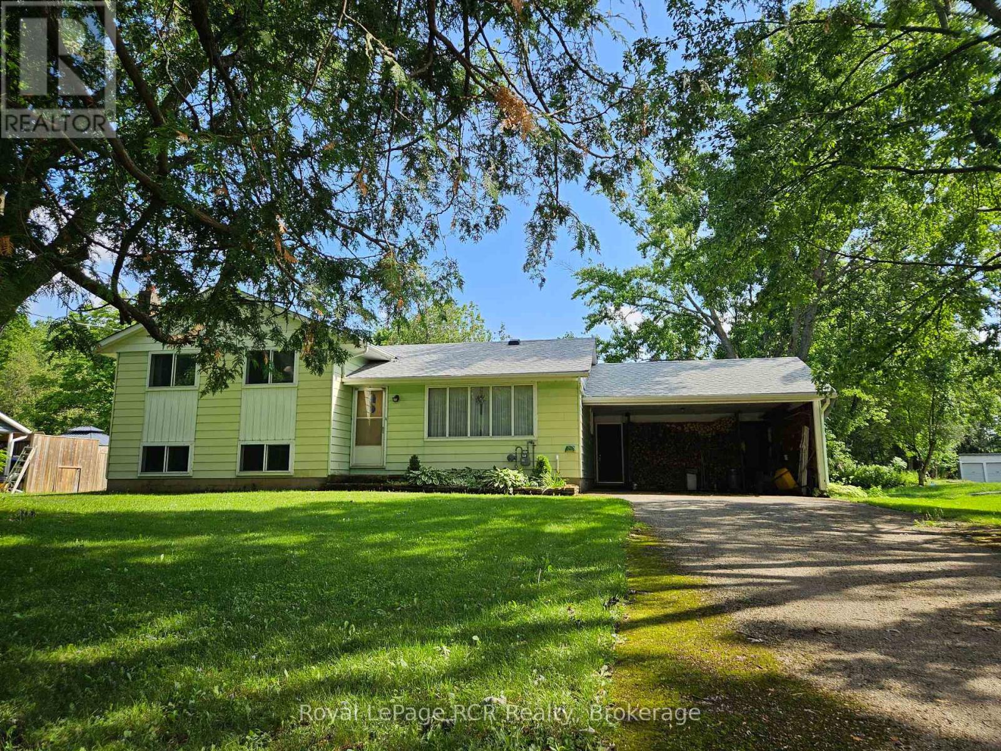309 Southill Drive
Kitchener, Ontario
A COTTAGE IN THE CITY: Welcome to 309 Southill Drive, a nature lovers paradise with urban convenience in the heart of Kitchener. This beautifully updated 3+2 bedroom, 2 bathroom bungalow East Facing, blends natural charm with modern living in a prime location near Fairview Park Mall, Chicopee Ski Hills, and Highway 401. The move-in ready home features a brand new kitchen with gas hookup (2023), new windows, flooring, furnace, and heat pump (2024), a tankless water heater-Owned (2023), water softener and additional filter system (2024), and an upgraded 200-amp electrical panel. The main floor offers three spacious bedrooms and a full bath, while the fully finished basement, with its own private side entrance, includes a bedroom, a kids study, a second bedroom/movie room (Home Theatre included), a large family room with fireplace and mini bar, a full bathroom, laundry area, and extra storage is ideal for extended family living or potential rental income. The lush front yard welcomes you with perennial plants, edible berries, and space for children to play, while the backyard comes with a breathtaking water body, hammock, treehouse, BBQ hut, firepit, and multiple cozy seating areas for relaxation or entertaining. Two outdoor sheds (barn shed & regular shed) provide ample storage, and the home is within walking distance to schools, Centreville community Centre with a brand-new play area and splash pad, and essential amenities like Costco, Walmart, Zehrs, and FreshCo. This property truly offers the best of both worlds: peaceful, nature-inspired living with unbeatable access to city amenities. A must-see property, do not miss this opportunity! (id:37788)
Realty Executives Edge Inc
309 Southill Drive
Kitchener, Ontario
A COTTAGE IN THE CITY: Welcome to 309 Southill Drive, a nature lovers paradise with urban convenience in the heart of Kitchener. This beautifully updated 3+2 bedroom, 2 bathroom bungalow East Facing, blends natural charm with modern living in a prime location near Fairview Park Mall, Chicopee Ski Hills, and Highway 401. The move-in ready home features a brand new kitchen with gas hookup (2023), new windows, flooring, furnace, and heat pump (2024), a tankless water heater-Owned (2023), water softener and additional filter system (2024), and an upgraded 200-amp electrical panel. The main floor offers three spacious bedrooms and a full bath, while the fully finished basement, with its own private side entrance, includes a bedroom, a kids study, a second bedroom/movie room (Home Theatre included), a large family room with fireplace and mini bar, a full bathroom, laundry area, and extra storage is ideal for extended family living or potential rental income. The lush front yard welcomes you with perennial plants, edible berries, and space for children to play, while the backyard comes with a breathtaking water body, hammock, treehouse, BBQ hut, firepit, and multiple cozy seating areas for relaxation or entertaining. Two outdoor sheds (barn shed & regular shed) provide ample storage, and the home is within walking distance to schools, Centreville community Centre with a brand-new play area and splash pad, and essential amenities like Costco, Walmart, Zehrs, and FreshCo. This property truly offers the best of both worlds: peaceful, nature-inspired living with unbeatable access to city amenities. A must-see property, do not miss this opportunity! (id:37788)
Realty Executives Edge Inc.
157 Springside Crescent
Blue Mountains, Ontario
SKI SEASON RENTAL! Available January 1st - March 31st. Welcome to your Blue Mountain retreat! This newly built property offers luxury, convenience, and stunning vistas throughout. Close to private ski clubs, downtown Collingwood, and offering on demand shuttle access to and from the Blue Mountain Village creating the perfect chalet getaway for ski enthusiasts. With over 3800 sq ft of living space, this property boasts 4 bedrooms and 4 bathrooms, providing ample room for the entire family and guests. The cozy living room and games room invite you to relax after a day on the slopes. The gourmet kitchen is fully equipped for creating delicious meals, gathering, and entertaining. Step outside to the deck and balcony and be captivated by the breathtaking views of the hills. Escape the everyday and immerse yourself in the charm of this winter paradise. Contact to schedule your private viewing today and see what this exceptional rental in the heart of Blue Mountain has to offer! (id:37788)
Royal LePage Signature Realty
120 Andrew Drive
Tiny, Ontario
Renovate or build on this amazing waterfront property. 100 feet of frontage on calm Farlain Lake with sandy shoreline . Wonderful area of seasonal and permanent residence and short drive to town, Marinas, Shopping and Georgian Bay . Great opportunity to have a waterfront home or a cottage at more affordable prices and taxes. (id:37788)
Revel Realty Inc
78 Garafraxa Street
Chatsworth, Ontario
This renovated two story family home is waiting for you to discover. New Hardwood floors and windows throughout, with many other updates completed by the current owner since 2017 including the newly built garage on the south side. Expansive main floor laundry and large kitchen with granite top island, there is nothing you'll need to do but move in and enjoy. All new SAMSUNG appliances included. The home sits on a 327 foot deep lot with a small barn and garden shed to the rear, with plenty of privacy and an abundance of nature. Centrally located in Chatsworth at 6 & 10 you will be truly surprised by the peace and calm in the backyard, with a firepit and sitting area set up. And it is perfect for the family that wants to be close to everything, but have their privacy too. (ADDITIONAL PHOTOS TO COME ON MONDAY JULY 7TH OF THE INTERIOR) (id:37788)
Century 21 In-Studio Realty Inc.
7 Lett Avenue
Collingwood, Ontario
FALL/WINTER SEASONAL LEASE! (Not available for August) Welcome To Blue Fairways! This beautifully appointed 3 + 1 bedroom, 3 1/2 bath end unit townhouse in highly desirable Blue Fairways is the perfect vacation rental. The end unit affords plenty of natural light into the open concept main floor featuring a spacious dining area, expansive living room with gas fireplace and well appointed kitchen with island and walk-out to rear deck. The main floor also includes a large powder/laundry room, large entryway with closet and interior access to the garage. Travelling upstairs you will find two lovely guests bedrooms complete with generous closets, a four piece guest bathroom and a palatial primary bedroom featuring a sitting area, double closets and stylish primary bathroom with soaker tub, tile shower and double vanity. The basement offers a fourth bedroom, two piece bathroom and cozy sitting area to go along with the utility room and cold storage. This property is complete with an exclusive driveway and single car garage for parking or storage. Located right beside visitor parking it is extremely convenient for your guests and just steps from the amenity centre. Only minutes from both downtown Collingwood and Blue Mountain Village, you're in the heart of the action all year long! **Utilities in addition to rent. List price is for Fall. $3500/month for ski-season** (id:37788)
Sotheby's International Realty Canada
63 Forest Road
Cambridge, Ontario
Boasting over 2,400 square feet of total living space, this beautifully maintained home offers comfort, functionality, and plenty of room to grow. The upper level features three spacious bedrooms, each with its own walk-in closet. The primary suite includes a private 3-piece ensuite and stunning views of historic Downtown Galt. Need more space? A fourth bedroom is located in the fully finished basement, perfect for guests, in-laws, or a home office. In total, the home offers four bedrooms and four bathrooms. Parking will never be an issue, with space for seven vehicles, including a concrete front driveway on Forest Road and access to a paved rear laneway. You’ll also find a fully detached, heated 19’ x 19’ garage, complete with a hoist and storage mezzanine — ideal for hobbyists or car enthusiasts. The walkout basement opens into a private backyard oasis, providing easy access to the garage and outdoor space. Inside, the main floor features an open-concept layout, a convenient main-floor laundry, and a walkout from the kitchen to a multi-level deck, perfect for entertaining. This home is ideally located within walking distance to Victoria Park, top-rated schools, Downtown Galt, Dunfield Theatre, the vibrant Gaslight District, and a variety of other amenities that make this a truly desirable place to call home. (id:37788)
Red And White Realty Inc.
5 - 100 Woodlawn Road E
Guelph (Victoria North), Ontario
This one is special, tucked away in a serene setting by the river with nature at its doorstep in the sought-after River Ridge community. Welcome to this exceptional two bedroom, four bathroom townhouse nestled in Guelphs desirable north end- surrounded by mature trees and steps to Riverside Park, the Royal Recreation Trail, and Guelph Lake. This rare offering combines natural beauty with high-end living and an active, low-maintenance lifestyle. The sun drenched main floor boasts an excellent layout, filled with upscale finishes throughout. The bright living room comes complete with a beautifully redone gas fireplace and leads to a gorgeous newly renovated kitchen featuring maple wood cabinetry, quartz counters, heated floors, high-end appliances, and a seamless walkout to a massive west facing terrace- perfect for entertaining or enjoying breathtaking sunset views. Upstairs, the primary suite is a true retreat (created by combining 2 bedrooms into one which could be converted back), complete with a walk-in closet, cozy gas fireplace seating area, and a spa-like ensuite featuring a steam shower, granite counters and heated floors. The versatile lower level offers garage access, tons of storage, laundry, bathroom and a bonus space ideal for a home office, extra bedroom, or recreation room. This sought-after community is located around the corner from shopping, groceries, and restaurants and includes top notch amenities: a beautifully maintained outdoor pool, community garden, and newly resurfaced tennis/pickleball court. The condo fees cover snow removal, landscaping and all external maintenance including your roof, windows, doors and garage doors, giving you peace of mind. Units in this community rarely become available- don't miss your chance to live in one of Guelphs most peaceful and well-connected communities! (id:37788)
Royal LePage Royal City Realty
60 Elmsdale Drive Unit# 63
Kitchener, Ontario
Welcome to 60 Elmsdale Dr. in Kitchener! This spacious 1,600+ sq.ft. condo offers 3 bedrooms, 2 bathrooms, and a single garage, making it perfect for a growing family. Enjoy community amenities such as a pool and park area right at your doorstep. This home offers a lot of space for all your needs including an open concept kitchen area along with a separate dining area. Main floor sliding door leads to a private deck and garden ideal for outdoor entertaining. Recent updates include new flooring, modernized bathrooms, and a refreshed kitchen. The main-floor family room and second-floor living room both have external hookups ready for a gas fireplace. With numerous cabinets, a large storage room, and convenient indoor access to the garage, this condo meets all your practical needs as well. All appliances and dining set included. Located just minutes from major shopping centres, schools, parks, and scenic walking trails. Convenient and easy access to Highway 8 and the 401 for your daily commute. (id:37788)
RE/MAX Real Estate Centre Inc.
1863 Buxton Road
Dysart Et Al (Harcourt), Ontario
Immerse yourself in the tranquility of the forest on pristine Farquhar Lake in the heart of Haliburton Highlands. This spectacular 4 season executive family home features open concept grand room/dining area for large family dinners combined with large living rm a 2 Level Granite wood burning fireplace. Cathedral ceiling, large windows overlooking lake views and peaceful sunset. Beechwood Floors, luxury chef's kitchen W/Heated ceramic Flrs, granite counters, custom cabinetry, Wolf Stove Enclave W/Okanagan Valley Stone Arch, with pot filler; & sun filled eating area/bar. Inviting Open Space W/Walkouts To The Large Deck & Large Hot Tub. Main floor Bdrm with a luxurious spa bathroom. Main floor executive den/office with fireplace w/o to decks. Large inviting entry room with fireplace as you enter into this beautiful home. Make your way to the second-floor loft for exercising/yoga/reading area overlooking the lake. With 2 bdrms, master with ensuite. Finished basement with games rm, additional room with built in storage cupboards. Bonus wine cellar for the wine connoisseur. Extensive landscaping with perennial gardens, flagstone driveway with stand alone 2 car garage. Limestone retaining walls lower single car garage. Make your way down the stone staircase to your dock where you can sip your beverage of choice, taking in this quiet peaceful setting. This home comes fully furnished making it easy to move in right away to enjoy the summer. (id:37788)
RE/MAX Professionals North
303482 Indian Acres Road W
Georgian Bluffs, Ontario
A much loved family home with 4 bedrooms, a Great room, Living room and a Recreation room! Lots of space and an idyllic, nature lover's yard. Indian Acres Road is just outside Owen Sound - enjoy the gorgeous views of Georgian Bay every day! This side split has two wood fireplaces, a forced air natural gas furnace(2017) as well as electric base boards for lots of heating options. The property is on municipal water with a septic system. The lot is 100ft by 250ft, lots of space and serenity. The carport makes life easy in the winter with access to the house and additional usable space inside. Make sure not to miss this great home. (id:37788)
Royal LePage Rcr Realty
58 Bradshaw Drive
Stratford, Ontario
This stunning bungaloft in the desirable Stratford area is perfect for families, conveniently located near schools, a recreation center, and shopping. With 2+2 bedrooms and 3 bathrooms, it offers ample space for everyone. The exterior features a double attached oversized garage, a fantastic outdoor living area complete with a fenced yard, a covered concrete stamped patio, a hot tub and professional landscaping, along with a large storage shed for all your needs . Inside, you'll find an open-concept kitchen, dining area, and living room, making it ideal for entertaining. The modern kitchen boasts an island and beautiful quartz countertops. The primary bedroom is spacious and includes a walk-in closet with organizers and an ensuite bathroom featuring a walk-in shower and a luxurious tub. This home perfectly combines comfort, style, and convenience, making it a must-see! (id:37788)
One Percent Realty Ltd.

