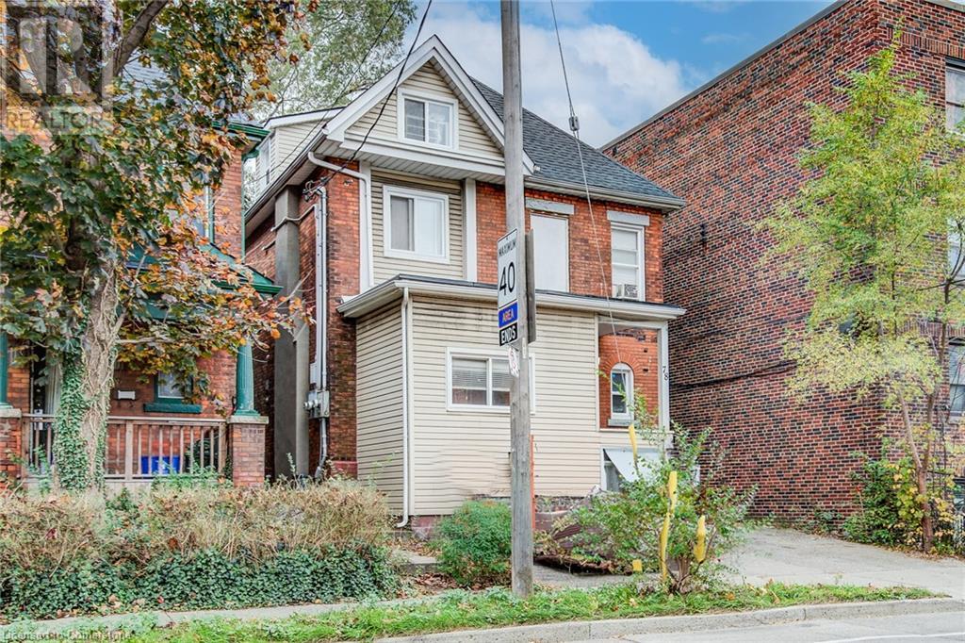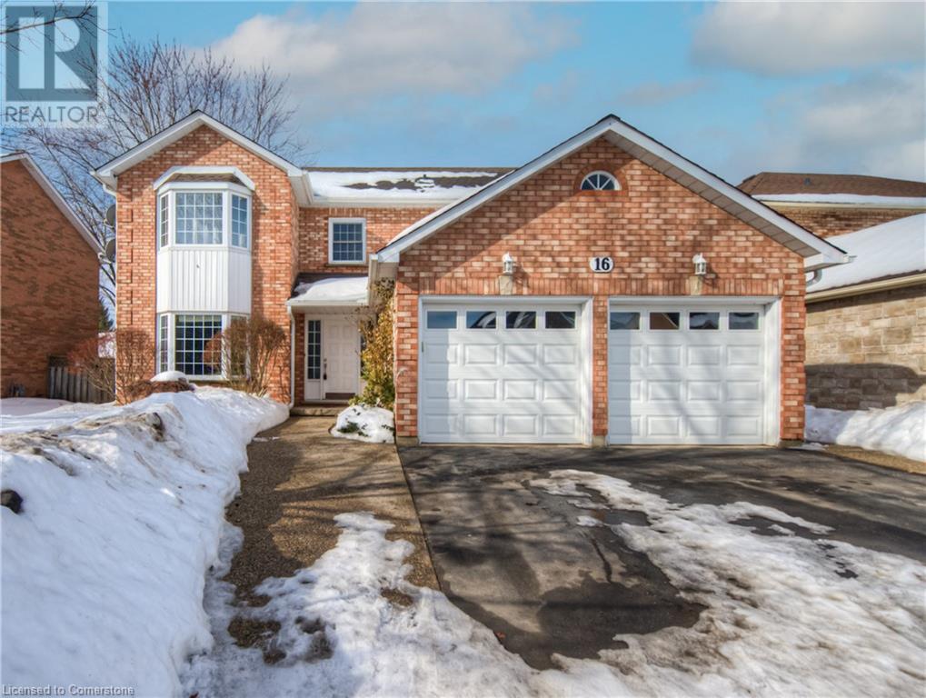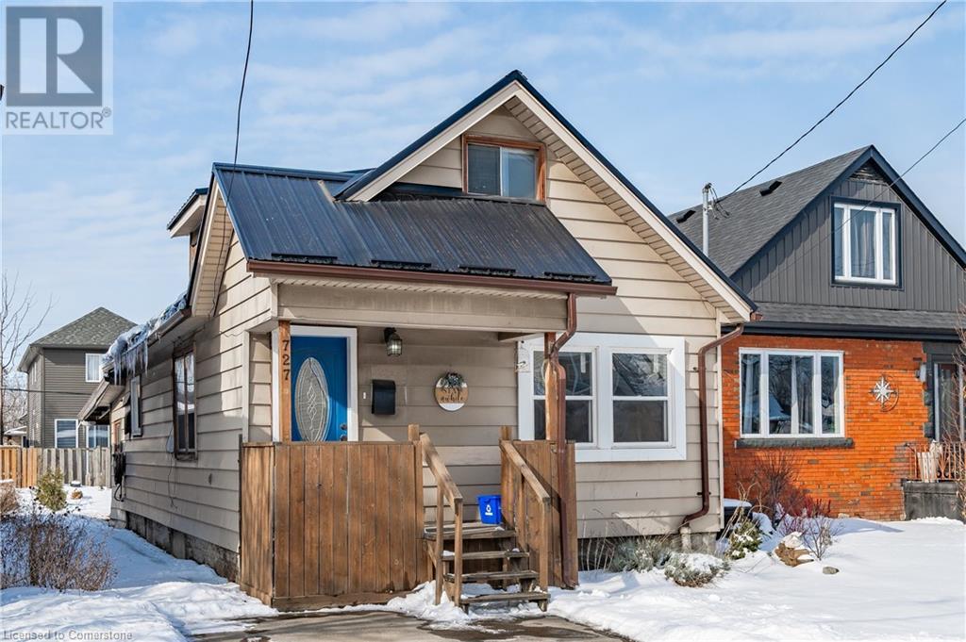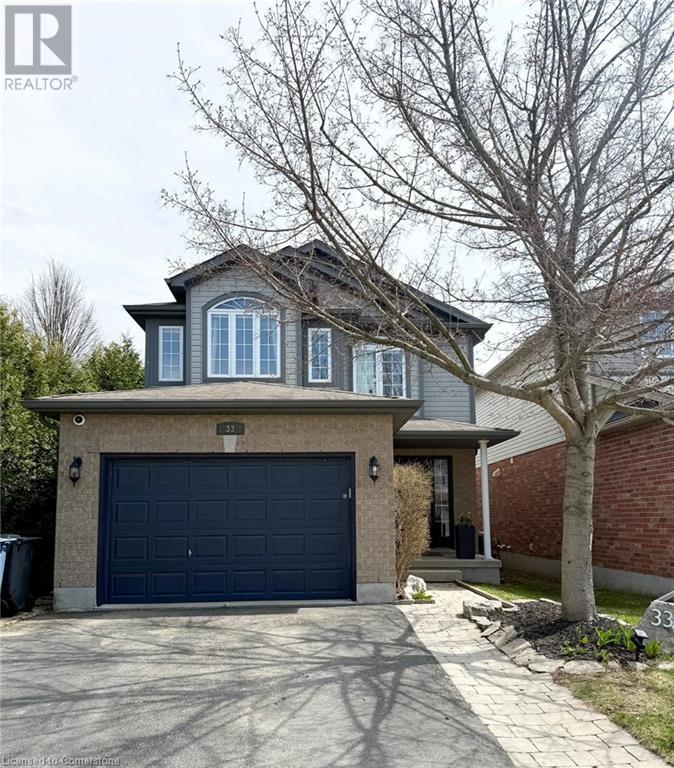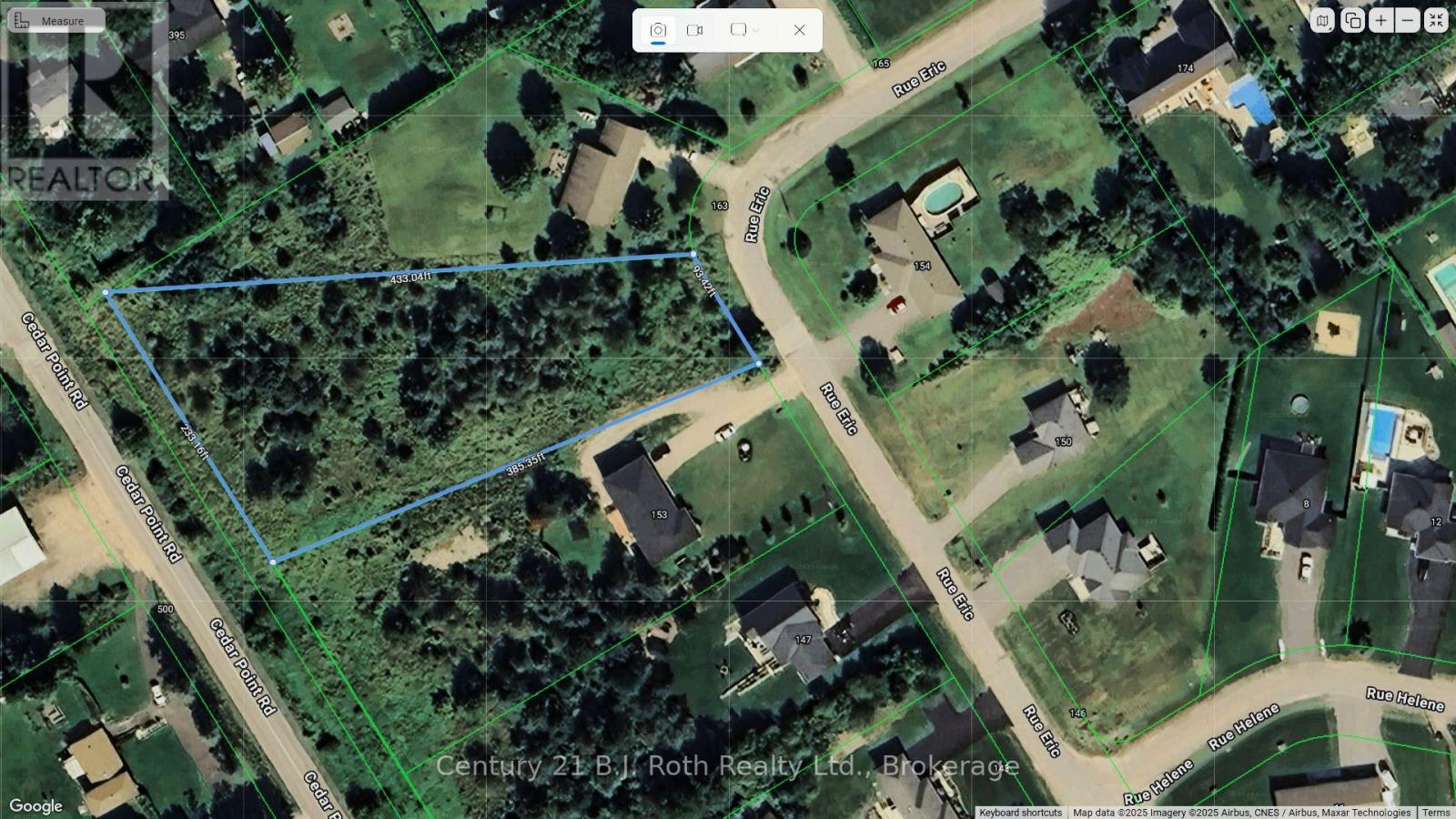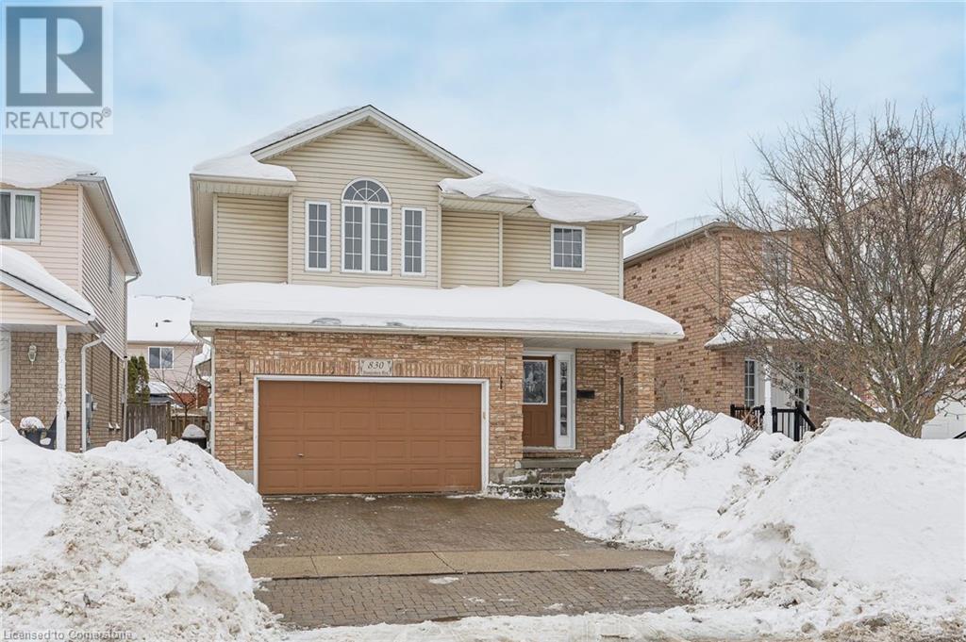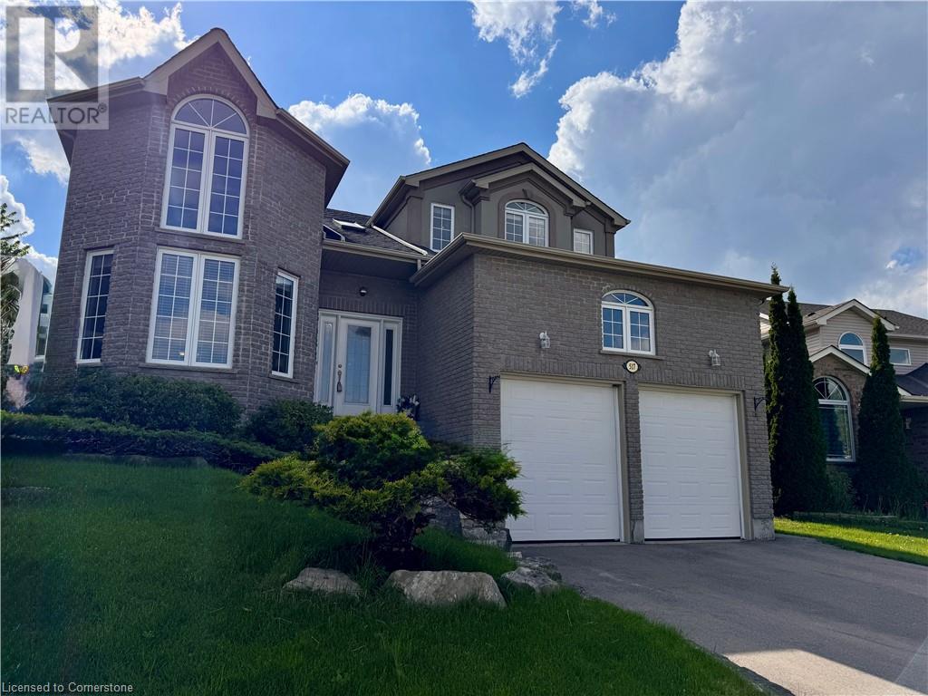74 Breithaupt Street
Kitchener, Ontario
RENT - $2500+ HST + TMI. A 1,650 sq. ft. shop with laneway access is available for lease. The building offers features such as 3-phase 600-volt, 100-amp power, 12' clear ceiling heights, a two-piece washroom, and a 10' x 10' drive-in door. Located near downtown Kitchener, the property is close to a variety of amenities and public transit. Great for kitchen cabinet makers or wood workers. All wood working machines can be included. (id:37788)
Century 21 Right Time Real Estate Inc.
35 Queen Street
Guelph, Ontario
Nestled on one of Guelph's most coveted streets, this classic storybook home exudes the charmand elegance of the European countryside. Set high above the city, the property offershillside views over the quaint downtown, making it a rare find in this vibrant community.Accessed via a quiet laneway, the home features a detached carriage house garage withpotential for an accessory dwelling unit, providing endless possibilities for expansion orincome generation. With its one-of-a-kind design, this home boasts the kind of craftsmanshipand character that simply can't be replicated today. The spacious, well-proportioned rooms andgrand principal areas offer unlimited potential for a growing family or anyone seeking bothcomfort and style. Double doors open into the formal dining room, where you'll find easyaccess to the covered front porch and lush gardens an idyllic setting for entertaining orenjoying quiet moments in nature. Beautifully updated kitchen, completed in 2015, seamlesslyblends modern convenience with the home's classic aesthetic. Outfitted with top-of-the-lineappliances, a large island, and an oversized breakfast area, the kitchen is both functionaland charming the perfect heart of the home. The primary suite is a true sanctuary, offering anexceptional amount of space, a cozy seating area with stunning views of downtown, a generouswalk-in closet, and a luxurious 5-piece ensuite bathroom. For ultimate family convenience, arare second-floor laundry room and a dedicated family room make everyday living effortless.Able to accommodate up to seven bedrooms, with the flexibility suited to your needs - whetherit's turning additional rooms into home office, a gym, or a library. This stately residence issituated on an extraordinary lot, providing an unparalleled living experience in the city. Aonce-in-a-lifetime opportunity, this home offers a unique blend of history, character, and modern upgrades in a location that's second to none. (id:37788)
Coldwell Banker Neumann Real Estate
17 Wellness Avenue
Kitchener, Ontario
Welcome to this stunning 3-storey end-unit townhouse in the highly sought-after Huron Village community of Kitchener, situated in The 124, a thoughtfully planned community with a spacious layout and open surroundings. Less than 5 years old, this modern home offers over 1,800 sq. ft. of beautifully designed living space with more than $26,000 in thoughtful upgrades throughout. The bright and spacious main floor features a contemporary open-concept layout with 9' ceilings, large windows, and a stylish white kitchen complete with stainless steel appliances, quartz countertops, gorgeous backsplash and ample cabinetry. The adjoining great room opens to a private balcony, which is perfect for relaxing or entertaining. A convenient 2-piece powder room and additional storage complete this level. Upstairs, you'll find two generous bedrooms, each with walk-in closets. The primary bedroom includes a sleek 4-piece ensuite, while the second bedroom is complemented by a 4-piece main bathroom. The laundry area is conveniently located on the upper level for added ease. The ground-level entry floor offers a versatile bonus room with a separate entrance, ideal for a home office, media room, or guest bedroom. There’s also inside access to the attached garage. Additional parking is available for visitors. Enjoy maintenance-free living with low condo fees that include high-speed Internet and common elements. The location is unbeatable. Close to RBJ Schlegel Park, Huron Natural Area, walking trails, schools, shopping, and just minutes from Highway 7/8 and the 401. Experience the perfect blend of comfort, style, and convenience in this beautiful Huron Village townhouse. Book your private showing today! (id:37788)
Peak Realty Ltd.
78 Stinson Street
Hamilton, Ontario
Tastefully renovated legal duplex in the Stinson neighbourhood of Hamilton with potential for 2 further units. Two recently updated 2 bedroom units, with a third floor loft unit awaiting approval from the city. Also potential for a fourth unit with separate entrance in the basement, so income could be increased by approx $3500/mo. Many upgrades were done in 2020, including a new roof, plumbing, electrical, insulation and more recently a steel structural beam was installed in the basement and a new fire escape to the second and third floor. The spacious open concept main floor unit features quartz counters in the kitchen and bath and a large primary bedroom with a huge walk-in closet/den. Sliding patio door from laundry room to private fenced back yard with large deck and shed. The bright and cheerful second floor unit has hardwood floors and quartz counters and both units have their own separate laundry rooms. Bonus third floor loft has one bedroom, a three piece bath and a private balcony. Walking distance to many amenities in downtown Hamilton, close to Juravinski and St. Joseph's Hospitals, GO Station and the Bruce Trail. (id:37788)
Royal LePage Crown Realty Services
16 Beasley Crescent
Cambridge, Ontario
RARE FIND IN NORTH GALTH WITH LEGAL BASEMENT APARTMENT. Highly desirable neighborhood, this home is situated on a quiet family friendly street with approximately 3500sqft of living space, and features a double wide private driveway & landscaping for excellent curb appeal. The main floor is large enough for a formal living, family room with gas fire place with a view to the pool, and separate dining room, kitchen, 2-piece bath and laundry. This home offers a very functional layout with 4 large bedrooms upstairs where the oversized primary bedroom has a 4-piece private ensuite with jacuzzi tub and walk-in closet. Upper level also features a renovated tiled bathroom with double sink. The Fully finished basement has 3 bedrooms and 2 full washrooms with rough in for separate laundry. Notable features of the property , New finished basement (2024), New deck (2021) with gas BBQ, light fixtures, 200 Amps Panel, and much more. Finally a home that has been lovingly cared for in a great location close to all amenities . Only a short 5 min walk to Shades mill conservation area. You are sure to enjoy this welcoming home so book your showing today. (id:37788)
Royal LePage Wolle Realty
727 Tate Avenue
Hamilton, Ontario
Welcome to this charming 1.5-storey home nestled in a prime east Hamilton location! Featuring 3 cozy bedrooms, including a specious primary bedroom with walk-in closet, and a full 4-piece bathroom, this home offers both comfort and character. The spacious yard provides plenty of room for outdoor activities, while the covered front porch invites you to relax and enjoy the neighborhood. With a durable metal roof, this home ensures peace of mind for years to come. The location couldn't be more ideal, with easy access to both the 403 and QEW—perfect for commuters or just for traveling from Niagara all the way to Toronto and everything in between. This property is ideal for a variety of buyers, including investors, downsizers, and first-time homeowners. Offering affordability with just enough space to add your personal touches, you'll love what this adorable home has to offer. Don’t miss the chance to make this little cutie your own! (id:37788)
RE/MAX Twin City Realty Inc. Brokerage-2
33 Henderson Drive
Guelph, Ontario
Welcome to your newly renovated home in a wonderful family neighbourhood! Simply move in and start enjoying this stunning 3-bedroom residence, featuring all-new flooring throughout and a brand-new kitchen with ample storage and generous counter space. The open-concept main floor boasts a spacious living room with a beautifully updated fireplace, perfect for cozy nights in. Upstairs, you'll find an oversized primary suite with a private ensuite, along with two additional spacious bedrooms and the convenience of a second-floor laundry room. All bathrooms have been fully renovated with modern finishes, adding to the home’s luxurious feel. The unspoiled basement offers endless possibilities for customization. Step outside to a fully fenced backyard with a charming composite deck—ideal for outdoor gatherings. This is the one you've been waiting for! (id:37788)
Chestnut Park Realty Southwestern Ontario Limited
Chestnut Park Realty Southwestern Ontario Ltd.
Lot 6 Rue Eric Street
Tiny (Lafontaine), Ontario
This expansive 1.4-acre residential lot is the perfect canvas for your dream home! HR Zoning offers the ability to accommodate multi-generational living, up to 2 separate residences with a total of 3 dwelling units, this lot offers flexibility to design the perfect space for your family's needs. Enjoy the convenience of being serviced with natural gas, municipal water, and high-speed internet, everything you need for modern living. Located in a beautiful, well-established neighborhood, this property is a true gem, just 3 kilometers away from Tiny's gorgeous freshwater beaches, offering easy access to outdoor activities and relaxation. (id:37788)
Century 21 B.j. Roth Realty Ltd.
830 Brandenburg Boulevard
Waterloo, Ontario
WALK INTO YOUR FUTURE HOME! Spacious, filled with natural light, freshly painted throughout, finished basement with separate entrance, gas stove, new quartz kitchen countertop, 4 new bathroom vanities with quartz tops, and much more. Located in the desirable Clair Hills neighbourhood in Waterloo. Move-in ready spacious home, with a bright open concept main floor filled with natural light through the multiple windows overlooking the backyard, great home for hosting friends, family and entertainment. A convenient laundry room on the main floor and a powder room. A fenced big-size backyard for hosting summer gatherings. The second floor features a huge primary bedroom with 4-piece ensuite that has a Jacquizz tub and tiled shower. Two other spacious bedrooms with a second 4-piece bathroom. All bedrooms and ensuite bathroom have big windows to allow sunlight in. The almost 800sqf fully finished basement has a separate entrance, and ready for in-laws or extended family, or an extra entertaining space for the young family or young adult kids. Has a 3-piece bathroom and bedroom. Located just minutes from top-rated schools, universities, Costco, and The Boardwalk shopping district, this home offers both convenience and value. Don’t miss this opportunity, book your showing today! (id:37788)
RE/MAX Real Estate Centre Inc.
517 Yorkshire Drive
Waterloo, Ontario
An impressive custom-built home in the highly sought-after Upper Beechwood neighborhood. Exquisitely finished, it features soaring 18-foot ceilings in the living room, a gourmet eat-in kitchen, and maple hardwood and ceramic flooring throughout. The master suite boasts a luxurious limestone ensuite with a whirlpool tub and a spacious walk-in closet. The basement is designed for a potential in-law suite, complete with two full bedrooms, a full size bathroom, a separate laundry area, and a private entrance through the garage. Conveniently located near all amenities and both universities, this home is a must-see! Recently update: Freshly paint 2022, Drive way 2022, Countertop 2022, Roof 2019, window coverings 2025, stove, dishwasher 2025, furnace 2019. (id:37788)
Peak Realty Ltd.
2 Lancaster Street E Unit# 504
Kitchener, Ontario
Welcome to Suite 504 at Queen’s Heights, a highly sought-after condominium residence at 2 Lancaster Street East, perfectly situated in the vibrant heart of downtown Kitchener. This exquisite two-bedroom, two-bathroom suite offers a sophisticated blend of modern luxury and timeless elegance. Be impressed by the rich wood detailing, stunning updated floors, and expansive floor-to-ceiling windows that bathe the space in natural light. The spacious open-concept layout is designed for both comfort and entertaining, with a wrap-around balcony accessible from three points within the unit, providing breathtaking panoramic views of the city skyline and unforgettable sunsets. The primary suite serves as a peaceful retreat with a generous walk-in closet and spa-like ensuite, while the second bedroom offers versatility for guests or a home office. Residents of Queen’s Heights enjoy exceptional amenities, including two guest suites, a state-of-the-art fitness room, an oversized party room, a car washing station, and a beautifully landscaped rooftop terrace with BBQs and stylish lounge furniture. Secure underground parking adds convenience, complete with a large storage locker with hydro for extra functionality. Steps from trendy cafes, restaurants, boutique shops, cultural venues, and public transit—including the LRT and VIA Rail—this prime location offers seamless connectivity to everything downtown Kitchener has to offer. Experience the perfect balance of urban energy and serene retreat—Suite 504 is ready to welcome you home! (id:37788)
RE/MAX Twin City Realty Inc.
99 Roger Street Unit# 19
Waterloo, Ontario
Don't miss the opportunity to live in this 2 Years New, beautiful 2 Bedroom 2 Full Bath with 2 parking spaces townhouse in such an amazing location. Enjoy the convenience of this neighborhood, only minutes to LRT, Uptown Waterloo, Downtown Kitchener, Laurier University, Grand River Hospital & Google HQ. Bright and open-concept kitchen and dining area, cozy living room with a door opens to your private covered terrace. The master bedroom offers an ensuite bathroom and walk-in closet. In-suite laundry, and a private garage with a driveway. Located in a prime area close to shops, restaurants, parks, and transit. New lease starts as early as April 01, 2025. (id:37788)
Royal LePage Peaceland Realty




