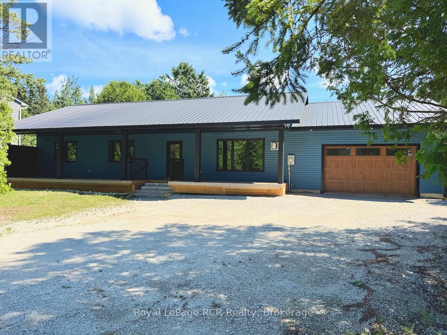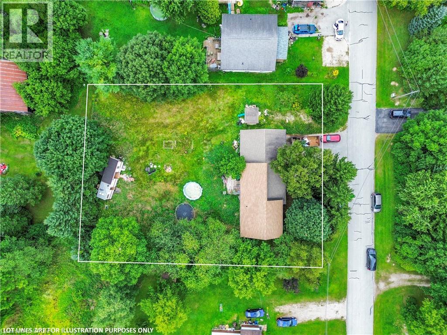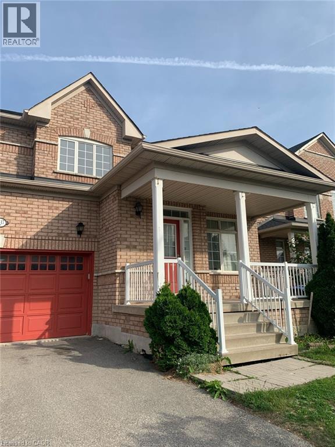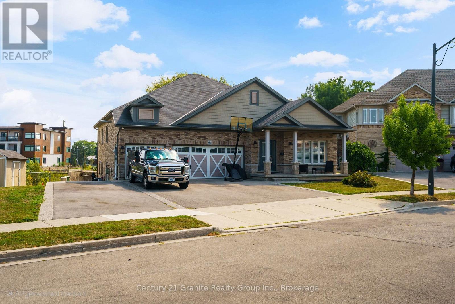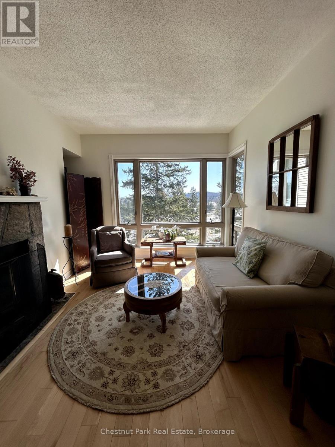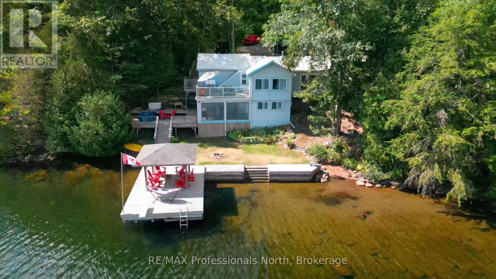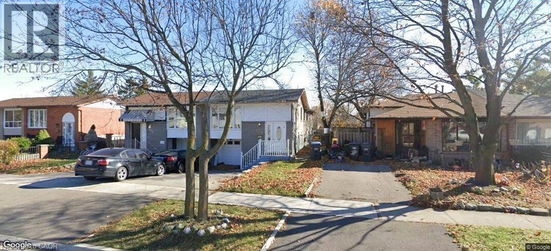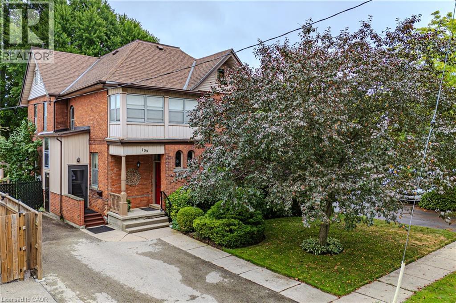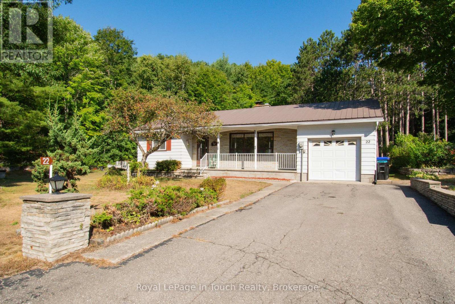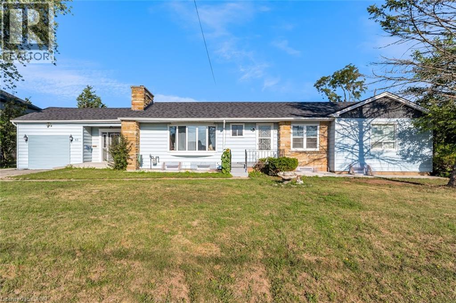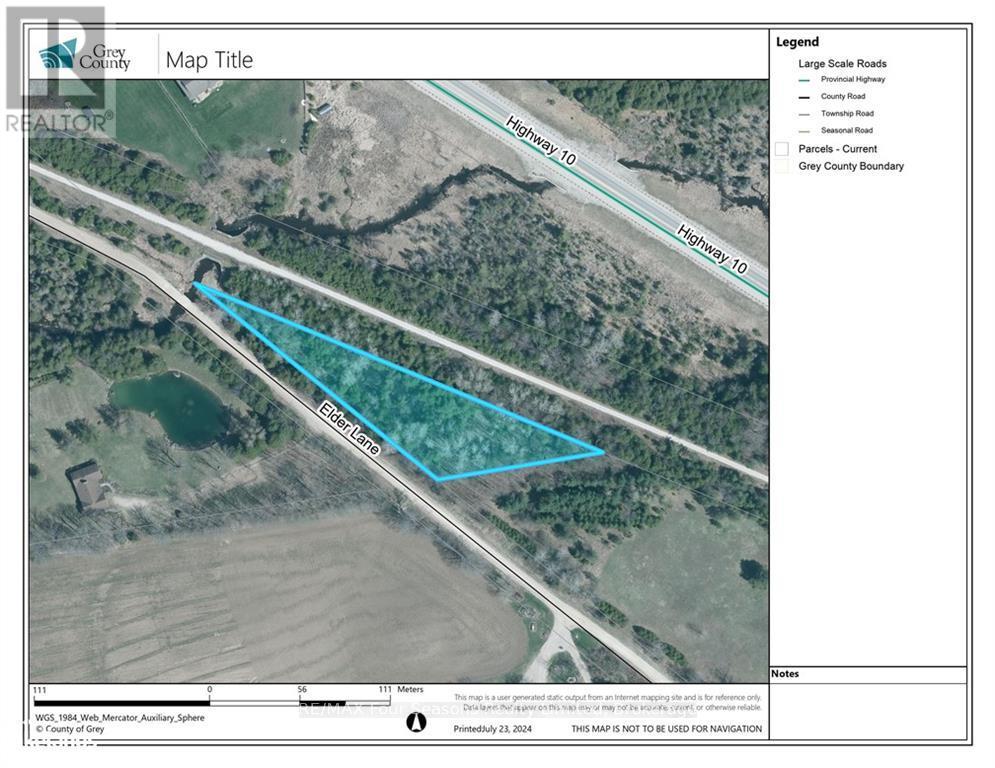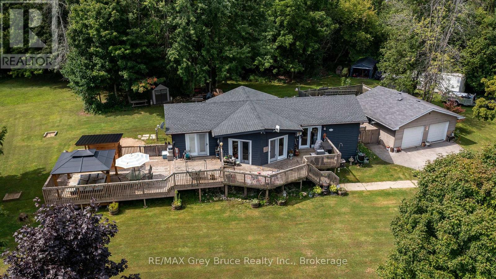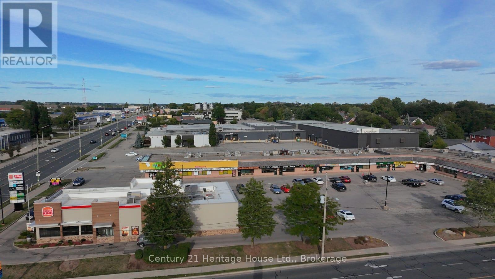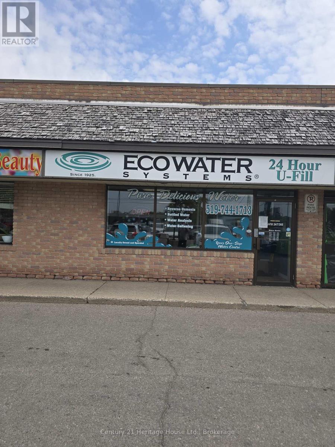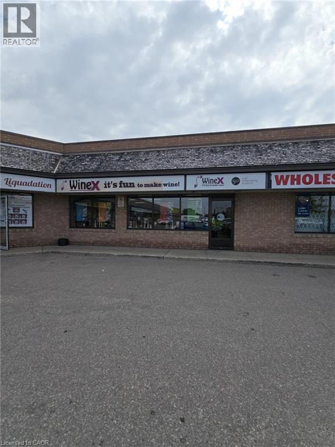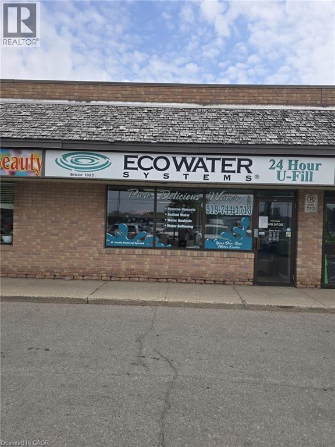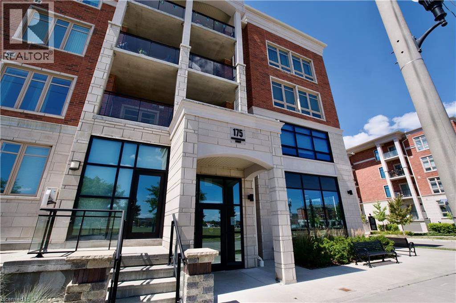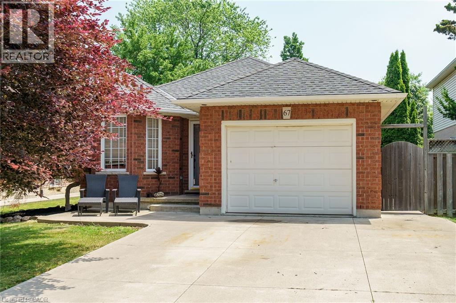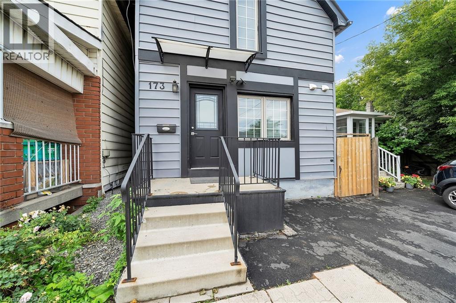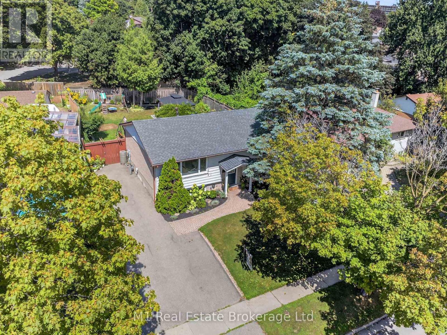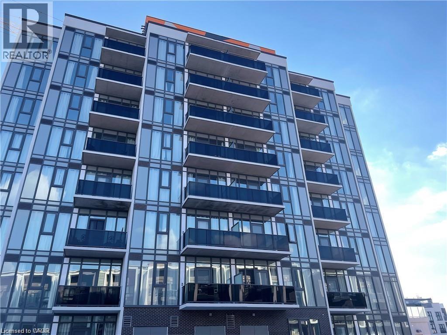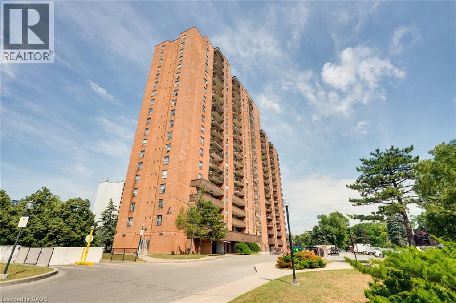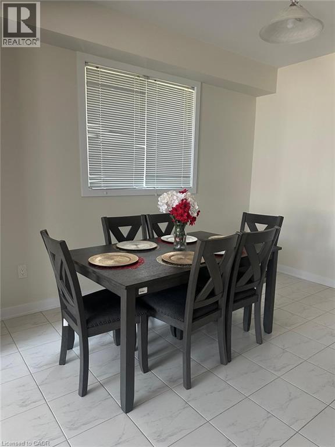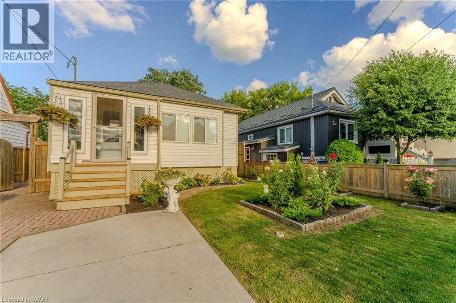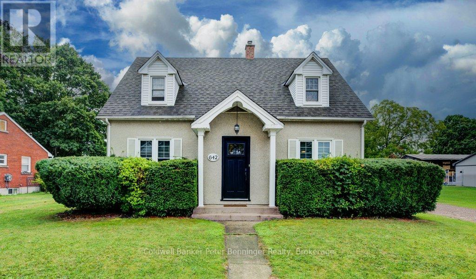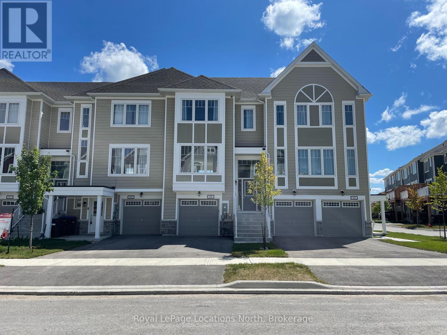53 Baywatch Drive
Northern Bruce Peninsula, Ontario
CONTEMPORARY DESIGN, practically BRAND NEW (finished in 2022) raised bungalow in POPULAR PIKE BAY AREA. 1,425 sq ft of ONE FLOOR LIVING SPACE offering 3 bedrooms, 2 full bathrooms incl. 4pc ENSUITE! Open concept living-dining-kitchen areas with full views of PROPANE FIREPLACE; breakfast-bar area. STUNNING KITCHEN with custom finishes including QUARTZ COUNTERTOPS, white tile backsplash, ACCENT LIGHTING, pantry-style roll-out cabinet shelving & STAINLESS STEEL APPLIANCES. Interior finishes include CRISP WHITE shaker-style doors, BLACK hardware, BROWN wood-look flooring, LED lighting & custom-fit window coverings. Plenty of OUTDOOR LIVING SPACE, including a 400 sq ft MODERN COVERED FRONT PORCH for outdoor living and a patio door walk-out to PRIVATE BACKYARD. Oversized, fully insulated & finished ATTACHED GARAGE, with MUDROOM AREA entry to the home. All interior walls and crawl space SPRAY-FOAM INSULATED, making a SUPER ENERGY EFFICIENT HOME!! Modern Mechanicals - FORCED AIR FURNACE, central-air conditioning, ON-DEMAND HOT WATER, HRV-air exchanger, IRON FILTER SYSTEM. Low-maintenance vinyl siding & STEEL ROOF. Perfect mid-peninsula location for a PERMANENT HOME or VACATION GETAWAY. Steps to Pike Bay - Lake Huron ... walk to water access, Pike Bay beach, Pike Bay General Store incl. LCBO outlet! OFC SNOWMOBILE and ATV TRAILS in the area. 10min drive to Lions Head with shops, restaurants, 4-bed hospital, school, marina and BRUCE TRAIL ACCESS. 25mins to Wiarton, 30mins to Sauble Beach and 40mins to Tobermory. (id:37788)
Royal LePage Rcr Realty
108 Gordon Street S
Chatsworth, Ontario
This open-concept bungalow offers serious potential for the right buyer. Spacious bungalow with gorgeous vaulted ceilings in tongue and groove pine and over 2,200 SqFt of living space sitting on a massive 0.59 acre lot in Williamsford, minutes from Owen Sound and Markdale. This home features an inviting open-concept design, with the kitchen and dining area overlooking the huge living room, and an attached 2-car garage with inside entry. The main level offers approx. 1,425 SqFt including three bedrooms, main floor laundry and patio doors from kitchen to a raised deck. The lower level provides approx. 800 Sq.Ft of finished living space with a family room, fireplace, office, bath, and 3 additional bedrooms that offer great flexibility and in-law suite potential. Recent updates include: roof (2024), hot-water tank and pressure tank (2024), well pump (2025), siding (2012), and windows (2012, with the exception of the vaulted front). This property is an excellent opportunity for buyers who want to Bring their vision and tools - looking to personalize a home and add value through updates. With its large lot, attached double garage, and open floor plan, it offers plenty of potential in a desired Grey County location. (id:37788)
Real Broker Ontario Ltd.
41 Dennis Drive
West Lincoln, Ontario
Welcome to 41 Dennis Drive, a beautifully upgraded 3 bedroom, 4 bathroom townhome in the heart of Smithville. The open concept main floor features luxury flooring, granite countertops, upgraded cabinetry, and sleek smart appliances perfectly designed for modern living. Upstairs, all bedrooms are well sized. The finished basement offers a versatile rec room, cold cellar, and additional 2-piece bath ideal for guests, a home office, or family fun. Outside, enjoy a family-friendly neighborhood with a park just across the street, plus easy access to schools, a rec centre, library, splash pad, skate park, and the QEW. Move-in ready and loaded with style, this home offers the perfect balance of small-town charm and modern convenience. (id:37788)
Charissa Realty Inc.
3417 Jorie Crescent Unit# Bsmt
Mississauga, Ontario
Ideal location in the heart of Churchill Meadows in Mississauga, close to many amenities and public transit. 2 bedroom basement apartment with separate entrance (through garage), plus 30% utilities. Perfect for a professional couple. Non smoking and preferably no pets. Laundry is shared. Newcomers welcome (id:37788)
Charissa Realty Inc.
66 Magnificent Way
Hamilton (Binbrook), Ontario
A Rare Find in Binbrook! This spacious 4,000 sq. ft. corner lot home offers exceptional living with a 3-car garage and an expansive layout perfect for families or multi-generational living. The main floor features 3 generously sized bedrooms, 2 bathrooms, a bright and open living room with walkout access to a deck overlooking the large backyard, and a huge kitchen ideal for entertaining. Convenient main-floor laundry. The fully finished walkout basement is a self-contained unit but accessible from the main floor, complete with 2 bedrooms, 1 bathroom, its own laundry, and a brand-new kitchen featuring quartz countertops. Perfect for extended family, guests, or rental income, this home provides endless possibilities. A rare opportunity to own a property that combines size, versatility, and modern updates in a sought-after Binbrook location. (id:37788)
Century 21 Granite Realty Group Inc.
150 Rochefort Street Unit# E
Kitchener, Ontario
For Lease – Welcome to 150 Rochefort Street Unit #E, Kitchener! This stylish and modern 2-storey stacked townhouse in the sought-after Huron Gardens community offers 2 spacious bedrooms and 2.5 bathrooms, designed for comfort and convenience. The open-concept main floor features upgraded laminate and ceramic flooring, a bright kitchen with a functional island, and a cozy living/dining area with access to a private balcony. Upstairs, you’ll find two generously sized bedrooms, including a primary suite with walk-in closet and private ensuite, plus in-suite laundry for added ease. Additional highlights include contemporary finishes, stainless steel appliances, and an ultra-low condo fee lifestyle. Ideally located close to schools, shopping, parks, trails, and just minutes to the expressway and Highway 401, this home is perfect for anyone seeking modern, low-maintenance living in a prime location! (id:37788)
Exp Realty
37 Kingslea Drive Unit# Upper
Hamilton, Ontario
Newcomers are welcome - Bright & Spacious Upper Level for Lease | 3 Bed, 1 Bath | Prime Hamilton Mountain Location. Welcome to 37 Kingslea Drive a beautifully maintained 3-bedroom, 1-bathroom upper-level unit in a charming bungalow nestled in the highly desirable Sunninghill neighbourhood on the Hamilton Mountain.This inviting home boasts an open-concept living and dining area with large windows, flooding the space with natural light. Enjoy a basic kitchen with ample cabinetry, countertops, and full-size appliances. The three well-proportioned bedrooms are perfect for a small family, young professionals, or downsizers looking for comfort and convenience. The updated 4-piece bath adds a touch of elegance to your daily routine. Highlights include exclusive use of front yard. Shared laundry with lower-level tenant, carpet-free home with warm toned hardwood flooring. Driveway parking for 2 vehicles. Area Influences: Located in a quiet, family-friendly pocket just minutes from the Hospital & Mohawk College, Limeridge Mall, local shopping, and restaurants, Public transit, nearby parks, walking trails, and top-rated schools/ Dont miss your chance to live in this sought-after Hamilton Mountain location a perfect balance of suburban tranquility and city convenience. Images have been virtually staged to help visualize the potential of the space. 70% of utilities are the responsibility of the upper tenant. (id:37788)
Charissa Realty Inc.
40 Alderson Drive
Cambridge, Ontario
Welcome to this impeccably maintained 3+1 bedroom, 4-bathroom home offering approximately 2,800 square feet of finished living space, ideally positioned on a premium 52-foot corner lot in the highly sought-after Hespeler neighborhood of Cambridge. Start your mornings on the charming front porch—an ideal spot to relax with a cup of coffee. Inside, the spacious open-concept layout is thoughtfully designed for modern family living. The main floor features vaulted ceilings in the family and dining areas, an elegant electric fireplace for added warmth, and a separate living room perfect for entertaining. The expansive eat-in kitchen is equipped with quartz countertops, a stylish backsplash, and stainless-steel appliances. A powder room and convenient main floor laundry complete the level. Durable laminate flooring flows seamlessly throughout the main and upper floors, creating a clean and contemporary aesthetic. Upstairs, the primary bedroom offers a generous walk-in closet and a private ensuite, while two additional bedrooms share a full bathroom—ideal for a growing family. The fully finished basement adds significant living space with an additional bedroom, full bathroom, spacious recreation room, and a second kitchen, making it perfect for an in law suite or extended family use. This home has seen numerous recent upgrades between 2021 and 2024, enhancing both style and functionality. These include a new garage door (2021), updated laminate flooring(2022), stainless-steel appliances(2022), quartz countertops(2022), custom blinds and curtains(2022), a new dryer(2024), as well as a concrete walkway leading to the backyard, a concrete patio(2022), and a beautiful gazebo—perfect for outdoor entertaining. Conveniently located close to schools, parks, shopping, Highway 401 and Highway 24, this move-in-ready property offers the perfect blend of comfort, convenience, and contemporary living. Don’t miss out on this exceptional opportunity—book your private showing today! (id:37788)
Century 21 Right Time Real Estate Inc.
5 - 3421 Grandview Forest Drive
Huntsville (Chaffey), Ontario
Welcome to relaxed Muskoka living at Grandview's Forest Hill! This updated, move-in-ready main floor condo offers easy living with no stairs, low-maintenance comfort, and beautiful forest views. Perfect for year-round living, a weekend escape, or an investment. Now offered at a new price to reflect current market trends, this condo is an exceptional opportunity to own in one of Muskoka's most desirable communities.Step onto your spacious balcony to enjoy peaceful mornings surrounded by Muskoka's natural beauty. Inside, a bright 1-bedroom, 1-bathroom layout with laundry, combines modern updates with cozy charm. Hardwood floors, fresh paint, and a stylish kitchen with granite counters and ample workspace set the tone for a warm, welcoming space. Large windows frame forest views from every angle, filling the home with light.The sunlit bedroom provides a private retreat, while the living room invites you to relax by the wood-burning fireplace, complete with a WETT certificate for added peace of mind. The bathroom features a walk-in shower, and a generous in-suite storage room (9.5' x 6.9') is ideal for seasonal items, hobbies, or outdoor gear.Additional upgrades include a brand-new natural gas furnace, updated electrical, and thoughtful finishes throughout, making this condo both efficient and elegant.Just 5 minutes to downtown Huntsville and 3 minutes to Hidden Valley Ski Hill, this location offers year-round recreation at your doorstep. Walking trails, a shared swim dock, and the surrounding natural landscape make this a true Muskoka gem.Whether you're searching for a full-time home base or a weekend retreat, this Forest Hill condo blends nature, comfort, and convenience perfectly. (id:37788)
Chestnut Park Real Estate
72 Birch Street
Cambridge, Ontario
Look No Further. This is For the Connoisseurs Of The Finer Real Estate!!! Legal Duplex Upgraded To Perfection. With Separate Driveways For Both Units. Can be Used as Rentals, Live in One & Rent the Other Or As 2 Airbnb Units. Removal of One Wall & It can be Back to A Large Single Home. EVERYTHING IS DONE FROM THE TOP TO THE BOTTOM WITH LUXURIOS FINISHES NOTHING IS SPARED.Features a ductless mini-split HVAC, high end appliances, in-suite laundry(Both Units) breathtaking kitchens and thoughtful bathrooms, Extensive Woodwork, Pot Lights, Heated Floors in the Washrooms. Unit A is Owner Occupied. Unit B is currently Vacant.Solidly situated on a quiet street, close to parks and school and transit, you have your pick of A+ tenants. If you’ve been looking for a turnkey, low maintenance show-stopper to slide into your portfolio then this is the one. Bring Your Fussiest Clients & Get them WOWED!!!!! (id:37788)
Kingsway Real Estate Brokerage
1272 Grierson Trail
Minden Hills (Lutterworth), Ontario
Gull Lake Three Bedroom Cottage offers awesome views across Deep Bay, Turn right and look across the tip of Sugar Island! This cottage has been enjoyed for many years with multiple upgrades along the way. Many will spend their day at the dock! A permanent Gazebo allows for shade seating with lighting and the balance of the dock is open. Dive off the end of the dock into 17' deep clear water or wander into the lake from the sand entry off to the left of the dock. Level playing space with room for games and a firepit. There are two decks for entertaining and enjoying the outdoors. The BBQ deck and Outdoor Dining is off the main level and the Hot Tub is on the lever deck. Lots of toy storage here as well. The Cottage has Year Round heat with Elec wall heaters and Woodstove. Vaulted Ceilings with a great lake view, Updated Kitchen is modern and offers space for help! Two Large Bedrooms upstairs. The Primary Bedroom has a three piece ensuite and Sliding Doors for a great lake view. The Lower Level offers a spacious family room with great lake views and a walk out to a Hot Tub deck. Third Bedroom completes the package. The steps up to the parking area behind the cottage is terraced with natural gardens. Heat Line has not been test with these owners. Some insulation in the floor joists needed for year round enjoyment. Other improvements: Primary Bedroom with 3 pc ensuite, Dock with Bubbler in winter No Dock Removal!, Mostly Furnished, 2025 New Steel Roof and Eavestrough on lake side, Gutter Guards. Road is currently seasonal use. Book an appointment to visit this property. (id:37788)
RE/MAX Professionals North
2644 Lundene Road
Mississauga, Ontario
Welcome to this well-maintained bungalow situated in one of Mississauga’s most desirable neighbourhoods. Ideally located just minutes from GO Station, schools, shopping centres, banks, and major highways, offering both convenience and lifestyle. This property features a fully finished 2-bedroom walk out basement currently leased for $2,000/month, providing excellent rental income potential. An ideal opportunity for first-time home buyers or investors seeking a solid property in a high-demand area with strong growth and income potential. (id:37788)
Sutton Group Realty Experts Inc
2237 Prescott Place
Burlington, Ontario
Discover your new home at 2337 Prescott Place, a beautifully designed 3-bedroom, 3-bathroom townhome nestled in one of Burlington’s most family-friendly neighborhoods. With a thoughtfully laid-out interior perfectly combining privacy and comfort, the property offers spacious living areas, modern finishes, and abundant natural light. Enjoy the convenience of multiple baths for both everyday living and entertaining, along with flexible spaces for working, relaxing, or unwinding. (id:37788)
RE/MAX Escarpment Realty Inc.
109 Talbot Street N
Simcoe, Ontario
Gorgeous 2.5 story home in the heart of Simcoe. Pull in the private driveway leading to the manicured front yard and the covered porch. Step indoors to the foyer which leads to the parlor. Tall ceilings and stunning original features surround you in this inviting space. From here enter the spacious living room with pocket doors on either side. Original hardwood floors in both the parlor and living room. Natural light beams in from the large windows throughout the mainfloor with a colourful display of stained glass in the dining room. Next is the dining room with plenty of space for the whole family to gather together. Down the hall is the kitchen featuring granite countertops, a pantry and a laundry space (mainfloor laundry!). Just off the kitchen is a door to the backyard. At the back of the home is the first comfortable bedroom, a four piece bathroom, a three piece bathroom and the primary bedroom. Follow the stairs up in the main unit to loft space with an extra bedroom, storage closet and a large attic space that could be finished into additional living space. The unfinished basement houses the utilities and provides storage space. Looking for more? Head up to the second unit with two bedrooms, an eat-in kitchen, 4 piece bathroom, spacious living room and a walk-out to the sun porch. Outdoors the backyard provides space for relaxing, gardening, barbecuing and entertaining. The garage is perfect for storing all those extras in life. This charming property is perfect for a family or an investor. Located near shopping, library, schools and more. (id:37788)
Royal LePage Trius Realty Brokerage
22 Glendale Road
Tiny, Ontario
"Welcome to 22 Glendale Road, Tiny Township. Escape to your own private retreat on 10 acres of hardwood forest, where the trails invite you to explore by foot, ATV or snowmoblie. This serene property is just steps from the sparkling Georgian Bay and minutes from the charming town of Penetanguishene, offering the perfect blend of rural tranquility and convenient access to local amenities. Inside, discover a welcoming 3-bedroom home designed for comfortable living and easy entertaining. The home is complemented by two spacious outbuildings, providing ample space for storage, workshops, or hobbies. A highlight of the property is your very own fishing pond, offering a peaceful spot to unwind and enjoy nature at its best. (id:37788)
Royal LePage In Touch Realty
16 Flamingo Drive
Hamilton, Ontario
Welcome to 16 Flamingo Drive – a beautifully maintained home nestled in a family-friendly Hamilton Mountain neighbourhood! This spacious 3+2 bedroom, 3-bathroom 4 level back split offers over 2,000 sqft of above grade finished living space! Step inside to a bright, open-concept main level featuring two elegant bay windows with California shutters that flood the space with natural light. Gorgeous hardwood flooring flows throughout the main floor, adding warmth and character. The updated eat-in kitchen offers generous counter space, stylish cabinetry and is situated just off the dining room – ideal for growing families or entertaining guests. Upstairs you will find the massive master retreat with 2 walk-in closets, 5-pc ensuite bathroom, and a private deck to enjoy your morning coffee! An additional 2 spacious bedrooms, and large 4-pc bathroom complete the second level. The lower levels feature an in-law suite with second kitchen, 2 bedrooms, 3-pc bathroom, and a spacious open concept dining and family room with large sunny windows, a stunning stone fireplace, and a separate walk-out to the backyard - ideal for multi-generational living, large family guests, a fantastic flex space, nanny or income suite. Outside, enjoy a spacious backyard with mature landscaping and room to garden, relax, or host gatherings throughout the multiple entertaining areas. The home also includes solar panels, creating an opportunity for energy efficiency and future utility savings! Located on a quiet, tree-lined street close to schools, parks, shopping, transit, and highway access, this home offers the best of quiet living with city convenience. Upgrades: all fencing/balcony (2015), Roof (2019), A/C (2024), Furnace (2023), electrical panel (2023) (id:37788)
RE/MAX Escarpment Realty Inc.
171 Resurrection Drive
Kitchener, Ontario
Welcome to 171 Resurrection Drive, Kitchener – a beautifully upgraded, move-in ready home backing onto tranquil greenspace with a fully finished walk-out basement and approximately $100,000 in upgrades completed over the past four years. This impressive property boasts exceptional curb appeal with an extended concrete driveway (2021), elegant concrete side path with circular seating and IP65 lighting (2024), and a fully fenced yard with concrete stairs for easy backyard access. Step inside to discover rich finishes like new laminate flooring (2021), a newly added 2nd upper-floor bathroom (2021), and a fully renovated ensuite with the primary bedroom (2024). The main level welcomes you with formal living and dining spaces featuring accent walls (2024) and pot lights (2021), while the tiled kitchen opens to a large deck overlooking serene greenery—perfect for entertaining or unwinding. Upstairs offers generously sized bedrooms and a dedicated prayer room (2021). The walk-out basement includes a bright rec room, a bedroom, two offices, a gas fireplace, and a 3-piece bath—ideal for extended family or work from-home needs. Additional upgrades include carpet on stairs (2024), new HVAC with heat pump (2023), a tankless water heater (2025, rented), new kitchen appliances (2022), water softener and RO system (2023), and both interior and exterior pot lights (2021). Located steps from parks, trails, shopping, and minutes to Ira Needles Blvd, this home blends comfort, functionality, and prime location in one outstanding package. (id:37788)
Exp Realty
345 E Hawkridge Avenue E Unit# Basement
Hamilton, Ontario
Beautiful one-bedroom basement located in a desirable area, close to all amenities. This unit features one bathroom and a spacious family room, making it ideal for a single professional. Tenant responsible for 20% of all utilities. (id:37788)
One Percent Realty Ltd.
91 Donnenwerth Drive
Kitchener, Ontario
For rent! Renovated 3-Bed, 3-Bath Townhome with finished basement in prime Kitchener location! Completely repainted with new floors, modern brand new kitchen, brand new appliances and updated bathrooms. Bright open-concept layout with walkout to large wooden deck. Spacious family room with big windows. Finished basement with rec room & 3-pc bath. Private backyard for entertaining. Close to schools, parks, Sunrise Centre, trails, Hwy 7/8 & transit. Move-in ready! Utilities are tenants responsibility. (id:37788)
Royal LePage Wolle Realty
46 Lowell Street N
Cambridge, Ontario
Welcome to 46 Lowell Street North, Cambridge – a beautifully crafted, newly built home in the heart of East Galt. This 5-bedroom, 4-bathroom, carpet-free residence offers a perfect combination of modern design, spacious living, and smart functionality—ideal for families or multigenerational living. The main floor features 9-foot ceilings and an open-concept layout that effortlessly connects the living, dining, and kitchen areas—flooded with natural light. The kitchen is a showstopper, boasting stainless steel appliances, a large island with seating, ample counter space, and a walk-in pantry. Enjoy the added convenience of main floor laundry and central vac. Step out from the dining area to a large back deck, perfect for outdoor gatherings and relaxation. Upstairs, discover four generously sized bedrooms, each with coffered ceilings and excellent closet space. The primary suite features a walk-in closet and a luxurious 5-piece ensuite with a soaker tub, glass shower, and double vanity. The fully finished basement offers 8.6-foot ceilings, large windows, a spacious rec room, an additional bedroom, and a full bathroom. It also includes a rough-in for a kitchenette and a separate laundry rough-in, making it ideal for an in-law suite or extended family living. A cold room adds bonus storage space. With no carpeting throughout, this home is easy to maintain and allergy-friendly. Located just minutes from downtown Cambridge, great schools, parks, and shopping, this home truly offers style, space, and convenience in one of the city's most sought-after neighborhoods. (id:37788)
Corcoran Horizon Realty
310 - 604 Queen Street S
Arran-Elderslie, Ontario
Minimalist at heart and just want a cozy space to live a private life? Here it is! An all new and efficient Studio Apartment. Refrigerator and Stove included! 3 piece bathroom has a built-in-shower and the unit has a large bright window facing south, showing off the night lights of the Village of Paisley. This Studio unit is one of six available with varying views and locations. 3rd floor can be accessed by stairs or elevator. Paisley Inn Residences is in the new and rebuilt former Paisley Inn situated across from the town square in the Village of Paisley. You're right in the middle of everything with all needful amenities, entertainment, shopping and offices close at hand. 22 kms from the Bruce Power Visitor Centre, a short 15 minute drive to the sandy beaches of Port Elgin and a cast away from super fishing, this is where it's at! Be a part of the gem of Bruce County! (id:37788)
Coldwell Banker Peter Benninger Realty
554 Huron Street
New Hamburg, Ontario
Welcome to 554 Huron Street in New Hamburg. This is possibly the cutest starter home in town ! The wrap around front porch is a perfect spot for a morning coffee or to relax out of the sun. Out back the carport offers a spot for storage or you can park a vehicle or two there. The double wide driveway allows for parking of four vehicles off the street. The yard boosts large mature trees and a firepit to enjoy those summer evenings with friends. Through the front door is the dining room on one side and a large living room on the other. The back half of the house has the kitchen with an island, an updated four piece bathroom and laundry room. Upstairs you will find three nicely sized bedrooms. This home is neat as a pin and move in ready (id:37788)
RE/MAX Twin City Realty Inc.
43 Norwich Road Unit# 4
Stoney Creek, Ontario
Welcome to 43 Norwich Rd, Unit #4 in Stoney Creek. This brand new 2-bedroom, 1-bath lower-level unit features a private entrance, modern kitchen with appliances, in-suite laundry, and one parking space. Located in a sought-after neighbourhood close to schools, parks, shopping, and major highways, it offers both comfort and convenience. Tenant responsible for utilities. Immediate possession available. (id:37788)
RE/MAX Escarpment Realty Inc.
21 Forest Glen Court Unit# Upper
Kitchener, Ontario
Welcome to this completely transformed two-story gem in the highly coveted Forest Heights neighborhood! This meticulously renovated 3 bedroom, 2-bathroom upper portion offers the perfect blend of contemporary style and timeless charm, featuring a bright and spacious main floor with generous living and dining areas enhanced by oversized windows that frame breathtaking views of your private backyard oasis. The upper level boasts three well-appointed bedrooms, plus an updated four-piece bathroom showcasing modern finishes throughout. Step outside to your fully fenced backyard with majestic mature trees. Positioned in one of the area's most sought-after neighborhoods, this move-in-ready home provides the perfect balance of suburban tranquility and urban convenience. Some photos are virtually staged. (id:37788)
Signature Home Realty Inc.
21 Forest Glen Court Unit# Lower
Kitchener, Ontario
Welcome to this beautifully renovated basement suite in the highly sought-after Forest Heights neighborhood! This spacious and modern 1-bedroom, 1-bathroom, in suite laundry unit offers a perfect blend of comfort and style. Featuring a bright open-concept living and dining area, the space feels warm and inviting. The updated kitchen boasts contemporary finishes. Located in one of the area's most desirable communities, this move-in-ready unit provides suburban charm with easy access to urban amenities. Some photos are virtually staged. (id:37788)
Signature Home Realty Inc.
161 Satok Crescent
Milton (Tm Timberlea), Ontario
Bright & Spacious 4-Bedroom Townhouse in Desirable Timberlea, Milton. Welcome to your new home in the heart of Timberlea one of Miltons most sought-after and family-friendly neighbourhoods. This beautifully maintained attached townhouse offers the perfect blend of comfort, convenience, and charm. With four generous bedrooms and two full bathrooms, this home is ideal for growing families or multi-generational living. The finished basement provides versatile space that can easily serve as a recreation room, in-law suite, or private retreat. Step outside to a fully fenced backyard and enjoy the walk-out deck perfect for entertaining or relaxing in your own private oasis. Inside, the home is filled with natural light, thanks to large windows and a bright, airy layout. The breakfast nook is especially inviting, offering a cosy spot to start your day while soaking in the morning sun. Parking for three vehicles adds convenience rarely found in townhouse living. Located just minutes from major highways, top-rated schools, parks, shopping, and dining, this home offers the best of suburban living with all urban amenities close at hand. Nestled in a quiet, welcoming community, its a place where families thrive and neighbours become friends. This Timberlea gem is move-in ready and waiting for you to make it your own. (id:37788)
Coldwell Banker Peter Benninger Realty
252 Robinson Street Unit# Lower
Simcoe, Ontario
Discover modern comfort in this beautifully updated lower-level 2-bedroom, 1-bath unit at 252 Robinson in the heart of Simcoe. Recently renovated from top to bottom, this home features a sleek kitchen equipped with brand-new stainless steel appliances, complemented by fresh flooring, contemporary fixtures, and a clean, neutral palette throughout. Perfectly situated within walking distance to local shops, dining, and everyday conveniences, it offers an ideal blend of style, affordability, and small-town charm. ** Pictures are from before current Tenant** Tenant will have use of basement for storage** (id:37788)
Van Londersele Real Estate Brokerage Ltd.
Lot 15 Elder Lane
Chatsworth, Ontario
Build a small home on this beautiful 1-acre treed lot, ideally situated in Chatsworth. This property offers a serene natural setting, bordered by the Grey County CP Rail Trail and a charming small creek perfect for nature lovers. Located on quiet Elder Lane, you're just steps from year-round outdoor activities including hiking, snowmobiling, ATV trails, biking, and cross-country skiing. Whether you're planning a peaceful retreat or an active lifestyle hub, this lot offers endless possibilities. Dont miss this opportunity. Contact us today for more details! (id:37788)
RE/MAX Four Seasons Realty Limited
201 Division Street
Georgian Bluffs, Ontario
Welcome to this spacious 3+1 bedroom, 2-bath home located on a quiet dead-end road in the heart of Shallow Lake. Perfect for families; this property offers a functional layout with plenty of room to grow. The main level features a bright and inviting living space, a well-equipped kitchen and a dining area. With easy access to the large deck it is ideal for entertaining or enjoying peaceful evenings outdoors. Cozy up to the new tiki-bar and enjoy your favourite beverage. The lower level provides an additional full bathroom, bedroom and versatile living space, perfect a recreation room or having guests. A detached 2-car garage offers ample storage and workspace for vehicles, tools, or hobbies. Nestled in a friendly community, this home combines the best of small-town living with the comfort of a spacious property, making it an excellent choice for your next move. (id:37788)
RE/MAX Grey Bruce Realty Inc.
161 Satok Crescent
Milton, Ontario
Bright & Spacious 4-Bedroom Townhouse in Desirable Timberlea, Milton Welcome to your new home in the heart of Timberlea—one of Milton’s most sought-after and family-friendly neighbourhoods. This beautifully maintained attached townhouse offers the perfect blend of comfort, convenience, and charm. With four generous bedrooms and two full bathrooms, this home is ideal for growing families or multi-generational living. The finished basement provides versatile space that can easily serve as a recreation room, in-law suite, or private retreat. Step outside to a fully fenced backyard and enjoy the walk-out deck—perfect for entertaining or relaxing in your own private oasis. Inside, the home is filled with natural light, thanks to large windows and a bright, airy layout. The breakfast nook is especially inviting, offering a cozy spot to start your day while soaking in the morning sun. Parking for three vehicles adds convenience rarely found in townhouse living. Located just minutes from major highways, top-rated schools, parks, shopping, and dining, this home offers the best of suburban living with all urban amenities close at hand. Nestled in a quiet, welcoming community, it’s a place where families thrive and neighbors become friends. This Timberlea gem is move-in ready and waiting for you to make it your own. (id:37788)
Coldwell Banker Peter Benninger Realty
11 Holder Drive
Brantford, Ontario
One year old detached home fully upgraded, C elevation with stucco & stone. 9feet basement ceiling, enlarged windows. Beautiful custom kitchen with huge cabinets, pantry & quartz counter. Counter depth fridge, gas & electric stove line. Upgraded stainless steel appliances. Vinyl floor on both floors. Huge master br with 2 closet {W/I}, 4pc ensuite bath with standing shower , niche, upgraded porcelain tiles. Beautiful 2nd bath with porcelain tiles & niche. All good size bedrooms with vinyl floor. 2nd floor laundry. Double garage with GDO & main door entry. 3pc rough in bath in the basement. Close to all amenities, just minutes away from Brantford General Hospital, top-rated schools, parks, shopping plazas, restaurants, and public transit. Don't miss out on this incredible opportunity to own a beautiful, move-in-ready home in one of Brantford's most desirable neighborhoods. (id:37788)
Homelife Silvercity Realty Inc
#8a - 809 Victoria Street N
Kitchener, Ontario
Rare opportunity to secure a large-format 3,300 sq. ft. commercial unit in a high-visibility Kitchener plaza. Positioned on Victoria Street North, with immediate access to Highway 7/8, this space is available immediately and ideally suited for retail, showroom, medical, or service uses. Permitted uses include electronic store, daycare, bank, gym, pet services, print shop, retail, veterinarian, or personal services. Anchored by Burger King and Dominos Pizza, with a strong mix of service, medical, and specialty tenants, the plaza provides consistent traffic, ample parking, rear service access, and pylon signage opportunities. Surrounded by established neighborhoods, new developments, and major employers, this location offers the scale and visibility businesses need to thrive. (id:37788)
Century 21 Heritage House Ltd.
#5 - 809 Victoria Street N
Kitchener, Ontario
An exceptional opportunity to lease 1,068 sq. ft. of prime commercial space in a thriving retail plaza on Victoria Street North. With excellent visibility, strong traffic counts, and direct access to Highway 7/8, this unit will be available December 2025. Permitted uses include electronic store, daycare, bank, gym, pet services, print shop, retail, veterinarian, or personal services. Anchored by Burger King and Dominos Pizza, the plaza benefits from a diverse tenant mix, ample on-site parking, rear service access, and prominent pylon signage. This space is well-positioned in one of Kitchener's busiest corridors, surrounded by dense residential and growing employment bases. (id:37788)
Century 21 Heritage House Ltd.
809 Victoria Street N Unit# 8a
Kitchener, Ontario
Rare opportunity to secure a large-format 3,300 sq. ft. commercial unit in a high-visibility Kitchener plaza. Positioned on Victoria Street North, with immediate access to Highway 7/8, this space is available immediately and ideally suited for retail, showroom, medical, or service uses. Permitted uses include electronic store, daycare, bank, gym, pet services, print shop, retail, veterinarian, or personal services. Anchored by Burger King and Dominos Pizza, with a strong mix of service, medical, and specialty tenants, the plaza provides consistent traffic, ample parking, rear service access, and pylon signage opportunities. Surrounded by established neighborhoods, new developments, and major employers, this location offers the scale and visibility businesses need to thrive. (id:37788)
Century 21 Heritage House Ltd.
809 Victoria Street N Unit# 5
Kitchener, Ontario
An exceptional opportunity to lease 1,068 sq. ft. of prime commercial space in a thriving retail plaza on Victoria Street North. With excellent visibility, strong traffic counts, and direct access to Highway 7/8, this unit will be available December 2025. Permitted uses include electronic store, daycare, bank, gym, pet services, print shop, retail, veterinarian, or personal services. Anchored by Burger King and Dominos Pizza, the plaza benefits from a diverse tenant mix, ample on-site parking, rear service access, and prominent pylon signage. This space is well-positioned in one of Kitchener's busiest corridors, surrounded by dense residential and growing employment bases. (id:37788)
Century 21 Heritage House Ltd.
175 Commonwealth Street Unit# 201
Kitchener, Ontario
Excellent low-rise building in sought-after Williamsburg area in South Kitchener. This 2 bedroom apartment offers a contemporary white kitchen with stainless appliances, laminate flooring, spacious living room, 9 ft ceilings and a private balcony to enjoy sitting outside. In-suite laundry! Building amenities include an elevator and exercise room. Nearby amenities include parks, shopping, restaurants and great schools. One parking space. Available October 1. (id:37788)
Royal LePage Wolle Realty
67 Jeremy Street
Hamilton, Ontario
Prime Mountain Location! Charming Brick Bungalow on Generous 45.09 x 147.64 Deep Lot with Attached Garage Featuring Inside Entry, Built in Workbench & Bar Fridge. Concrete Double Wide Driveway, Front Entrance & Walkway Leading into Backyard. Eat in Kitchen with Breakfast Bar, Open to Family Room with Sliding Patio Door Walk Out to Large Deck & Beautifully Landscaped Yard, Equipped with Natural Gas BBQ - Perfect for Entertaining. Living Room/Dining Room with Vaulted Ceiling & Hardwood Floors. Large 4 Piece Bath with Separate Shower & Relaxing Soaker Tub. Modern Laminate Flooring Installed in Bedrooms. New Central Air Installed June 25, 2025. Gas Furnace Installed 2023. Roof Stripped & Reshingled 2011. Rough in 3 Piece Bath in Lower Level. Central Vacuum. 100 AMP Breakers. Carpet Free. Conveniently Located to All Amenities! Just Steps to Shopping, Restaurants, Public Transit & Schools. Minutes to the Linc/403! Square Footage & Room Sizes Approximate. (id:37788)
RE/MAX Escarpment Realty Inc.
173 Harmony Avenue
Hamilton, Ontario
GREAT 2 STOREY GEM, CLOSE TO CENTRE MALL. RECENTLY RENOVATED THROUGHOUT. TWO SEPARATE UNITS, CLOSE TO Q.E.W., SHOPPING AND SCHOOLS. SHOP AND COMPARE. (id:37788)
Sutton Group Innovative Realty Inc.
91 Rhonda Road
Guelph (Willow West/sugarbush/west Acres), Ontario
Picture this: you pull into the spacious driveway of 91 Rhonda, tucked in Guelphs vibrant west end, with room for all your cars and more. This fully renovated raised bungalow is calling your name, and trust us, you'll want to answer. Step inside, and you're hit with a bright, open, modern, fresh home ready for you to make it your own.The heart of this home? A sleek kitchen that'll make you want to cook every night. Quartz counters sparkle under the lights, paired with shiny stainless steel appliances that scream style and function. Imagine hosting friends here, laughter filling the air as you whip up something delicious. Flowing from the kitchen, the main floor boasts two cozy bedrooms and a full bathroom, perfect for family or guests. Now, head downstairs, because this basement is no afterthought. It's a whole vibe complete with a wet bar for pouring drinks, a living room for movie nights, and two more bedrooms for teens, guests, or even a home office. Oh, and did we mention the second full bathroom? This home has space for everyone and everything. But the real showstopper? That massive backyard. Step out onto the deck, grab a coffee, and soak in the view. A gazebo adds a touch of charm, perfect for summer BBQs or quiet evenings under the stars. There's so much room out here, the kids and pets can run wild while you relax, knowing this space is all yours. This isn't just a house, it's where your next chapter starts. 91 Rhonda is move-in ready, packed with upgrades, and waiting for you to fall in love. Don't wait, come see it before someone else claims this gem! (id:37788)
M1 Real Estate Brokerage Ltd
1438 Highland Road W Unit# 408
Kitchener, Ontario
Live in unparalleled comfort and style in this sleek one-bedroom + den suite, featuring premium finishes and a sophisticated design that sets it apart from the rest. This stunning, smartly-designed property offers an elevated living experience with a wide range of modern amenities. Step outside to enjoy a spacious outdoor terrace with cabanas and a bar, or take in the breathtaking views from your private balcony. With a smart building system offering mobile phone access for intercom communication and amenity booking, as well as secure parcel delivery lockers and enhanced security features like facial recognition, convenience and peace of mind are always within reach. This pet-friendly residence is equipped with a range of top-tier amenities, including a fitness studio, meeting room, secure indoor bike racks, and a rooftop pool for ultimate relaxation. High-speed internet is a breeze, thanks to high fibre optic cable, and parking is made easier with plate-recognition underground entry. (id:37788)
RE/MAX Twin City Realty Inc.
90 Ling Road Unit# 1410
Scarborough, Ontario
Discover urban living at its finest in this vibrant Toronto East address! Located at 90 Ling Road, this property offers a fantastic opportunity to own a desirable residence in a convenient and accessible location. Enjoy easy access to local amenities, parks, schools, and public transportation. Don't miss out on this incredible chance to make 90 Ling Road your new home! (id:37788)
Exp Realty
62 Downriver Drive
Welland, Ontario
Say hello to your dream home in Welland’s sought-after Dain City! This stylish 4-bedroom, 3-bath stunner is brand new and full of modern touches. From the sun-soaked living spaces and hardwood floors to the sleek kitchen with quartz counters and stainless appliances—every detail is dialed in. Love spa-like bathrooms? Got ’em. Need space? Check. Want to be near parks, schools, and the water? You’re in the right spot. It’s everything you want, wrapped up in a fresh, move-in ready package. Prefer flexibility? Rooms can also be rented separately for $750 per month! (id:37788)
Exp Realty
2323 Confederation Parkway Unit# 901
Mississauga, Ontario
Bright and spacious 3+1 bedroom condo offering nearly 1,300 sq. ft. of comfortable living in a family-friendly building. Features include a separate solarium/den—ideal as a home office or 4th bedroom—and open-concept living/dining areas filled with natural light and southeast views. All-inclusive rent covers heat, hydro, central air, cable, and internet. Building amenities include an indoor pool, fitness centre, sauna, games room, entertainment lounge with kitchen, and a rare hobby workshop. Prime location near Trillium Hospital, Hazel McCallion LRT, Cooksville GO, QEW/403, Square One, Port Credit, and the waterfront. (id:37788)
Exp Realty
4456 Sixth Avenue
Niagara Falls, Ontario
This lovely move in ready bungalow is perfect for first time home buyers or retiree! This home has original hardwood floors throughout, has 3 bedroom,2 bathroom and located on a quiet dead end street! This home has had several updates including a new roof in 2022 and new stainless steel kitchen appliances. Located just steps to everything in Niagara Falls with a view of the Skylon Tower from the front yard! You don’t want to miss out on this gem. (id:37788)
Real Broker Ontario Ltd.
12 Anson Avenue
Hamilton, Ontario
Welcome to this beautifully updated 3-level backsplit in the desirable Lisgar neighbourhood on the Hamilton Mountain. This well-maintained home features 3 bedrooms, including a spacious primary, and an open-concept main floor with a bright living/dining area and a large kitchen island—perfect for gatherings and everyday living. The kitchen has been thoughtfully renovated with modern cabinetry, quartz countertops, stylish backsplash, and ample storage and prep space, making it a true highlight of the home. You’ll also enjoy the updated bathrooms and major improvements including the roof, furnace, and A/C. The lower level offers a cozy additional living area ideal for a family room, home office, or play space - and features a walk-up offering excellent in-law suite potential. Located on a quiet street close to schools, parks, shopping, and transit—this home combines comfort, function, and style in a prime location. (id:37788)
Casora Realty Inc.
642 Gustavus Street
Saugeen Shores, Ontario
Lovely Craftsman styled home is ready for its new owners. Zoned CC-3 this property can be used as it is now, a beloved family home, or it can be turned in to a new business including (but not limited to) a Daycare! Lots of choice here with room to expand! This property is on a corner lot with 2 separate parking areas and detached garage. The large back yard feels very private with a lane dividing you from the back neighbors. Newer back deck is perfect for entertaining and the BBQ is directly hooked up to natural gas. Roof was reshingled in 2019. In 2023 upstairs windows were done including the kitchen window and the front door. Inside, you'll love the practical design and bright modern kitchen. Main floor bathroom has heated floors for extra luxury. One bedroom is on the main floor with the other 2 upstairs flanked by dormers and walk-in-closets! Basement has a finished Family Room and 3rd bathroom, with 2 large vacant rooms ready for use! Heated with natural gas and cooled with efficient wall units this home is ideal for almost anyone. Virtual Walkthrough tab will be in the listing for convenience. Port Elgin is a popular place to live where you can combine work and play! Welcome home! (id:37788)
Coldwell Banker Peter Benninger Realty
96 Sandhill Crane Drive
Wasaga Beach, Ontario
**PREMIUM LOT BACKING ONTO GOLF COURSE** Modern Traditional Style 3 Bedroom Townhouse 1,742 Sq Ft. Significant upgrades with beautiful Laminate Floors. Upgraded pickets and door handles . Located In Georgian Sands Master Planned Community. Green Belt Views Located Next To Future 2 Acre Park . Close to near by services, Restaurants, Twin-Pad Arena , new Library. Short drive to sandy beaches. Reasonable commute to GTA. (id:37788)
Royal LePage Locations North
1300 Dickie Lake Road W
Lake Of Bays (Mclean), Ontario
Tucked away on just over 5 acres of privacy, this True North Log Home blends Muskoka character with modern comfort. Offering 2 spacious bedrooms, 2 full bathrooms, and a bright walk-out basement, this property is perfect for year-round living or a peaceful retreat. Inside, you'll find a thoughtfully designed layout with a beautiful kitchen and plenty of storage throughout. The gorgeous enclosed sunroom is a true three-season haven perfect for enjoying morning coffee, evening sunsets, or simply taking in the surrounding nature. A sauna adds a touch of luxury, while the fenced backyard provides a safe space for pets or children to play. The lower level offers excellent flexibility with a walk-out design and the potential to create a granny suite, ideal for extended family or guests. Outside, a substantial 30 x 40 Quonset-style garage/workshop provides endless options for hobbyists, storage, or business use. The gently treed landscape ensures complete privacy, while the size of the lot allows plenty of room to explore, garden, or expand. Located just minutes from the vibrant village of Baysville, you'll have easy access to shops, dining, parks, and community events all while enjoying the tranquility of country living. A rare opportunity to own a private Muskoka retreat with space, character, and convenience. (id:37788)
Chestnut Park Real Estate

