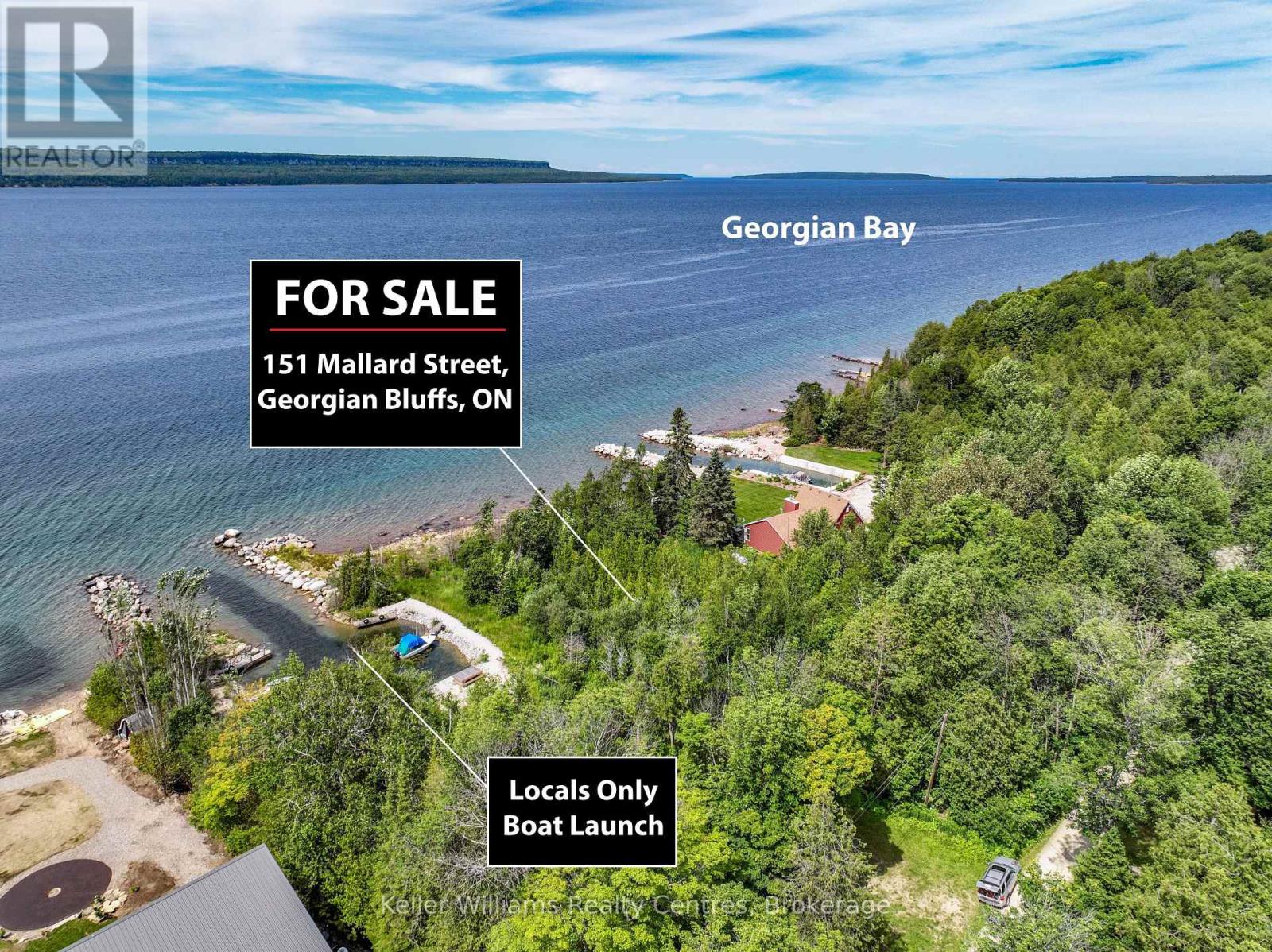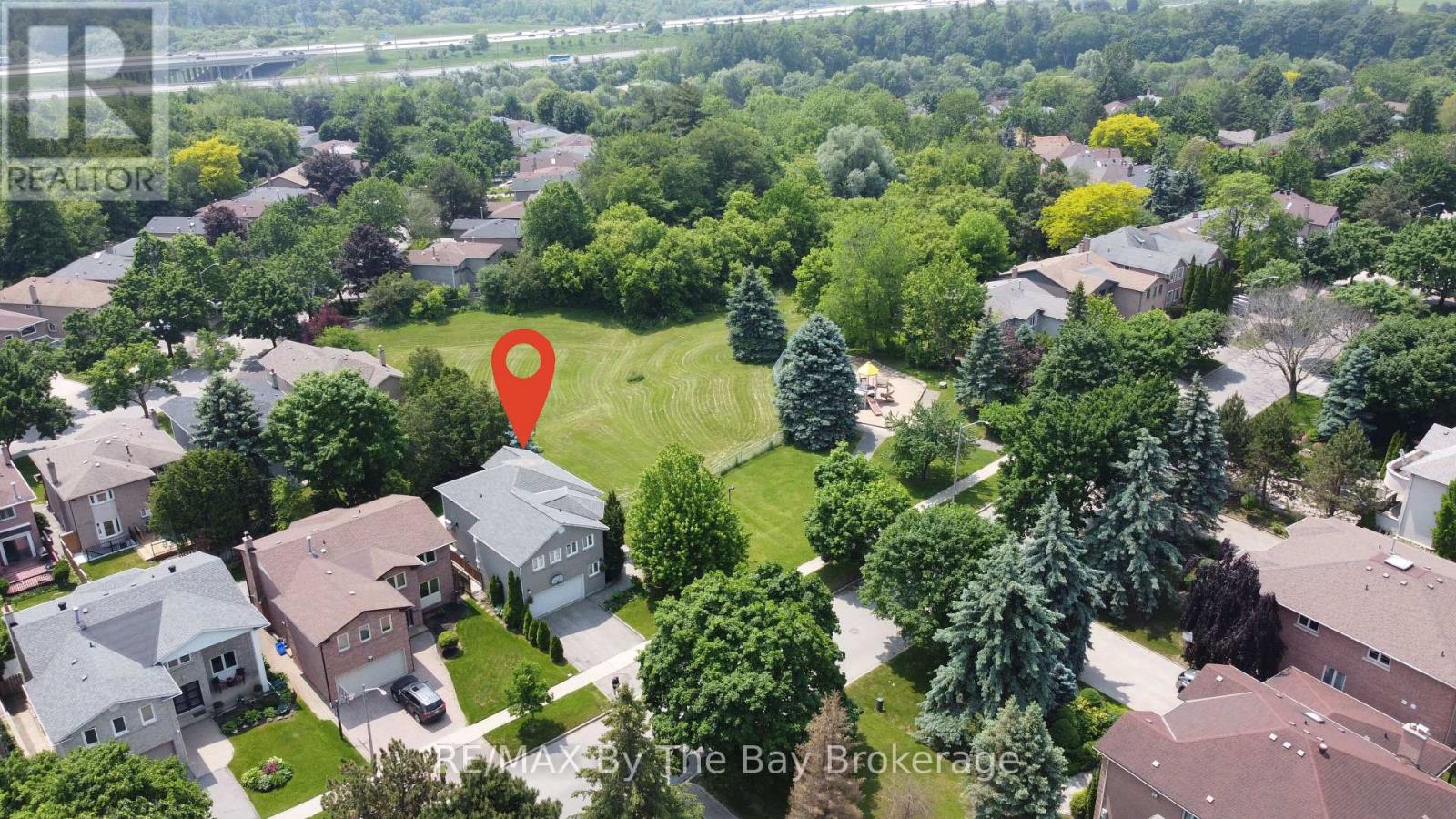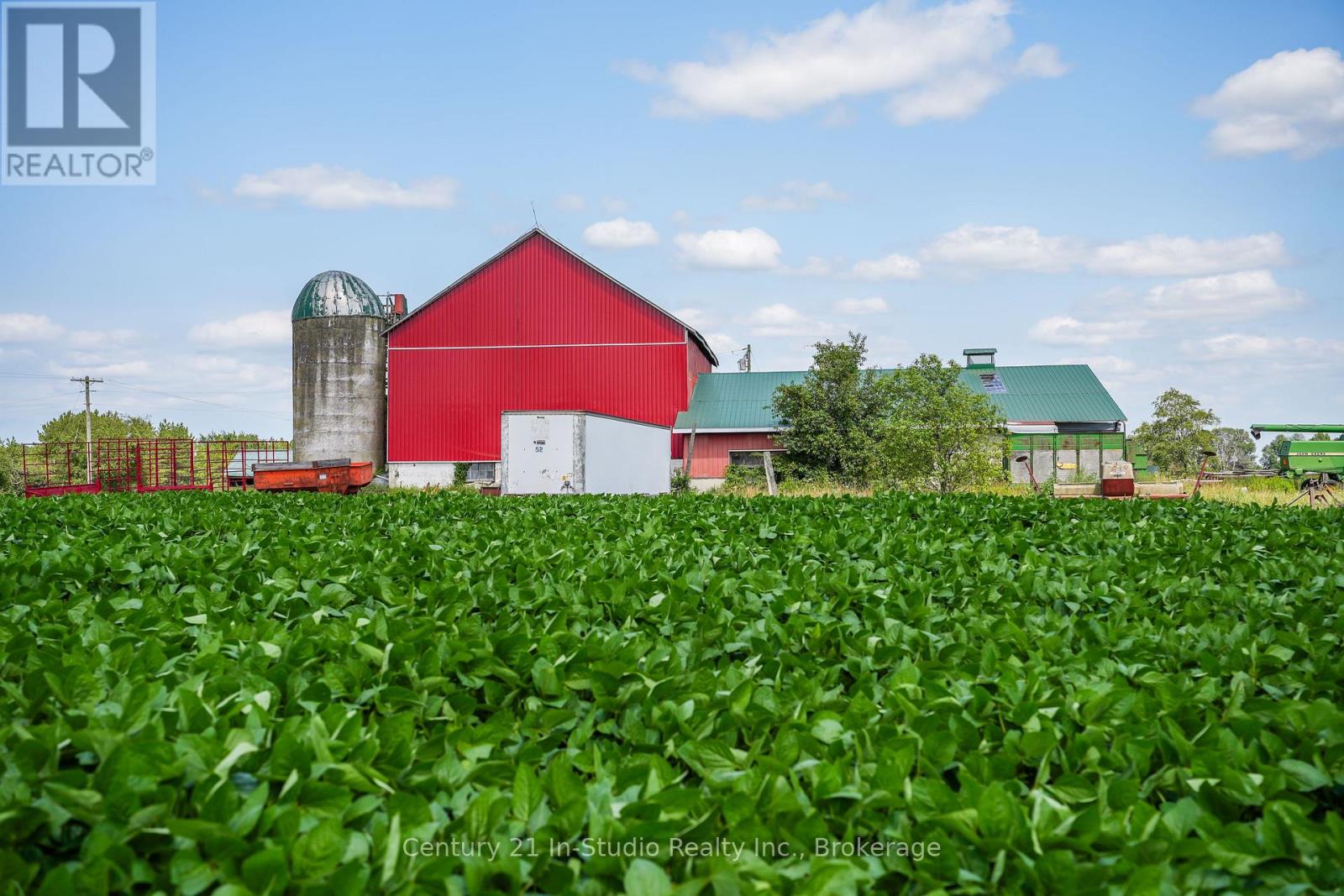854 Guelph Street
Kitchener, Ontario
A Hidden Gem in Kitchener’s Coveted North Ward! Imagine owning a home that effortlessly blends charm, versatility, and endless potential—welcome to 854 Guelph Street, a rare opportunity in one of Kitchener’s most desirable neighbourhoods! This stunning detached home is more than just a place to live—it’s a lifestyle upgrade, offering multiple living spaces, a fully finished in-law suite, and a massive heated workshop that dreams are made of. Step inside to discover a BRIGHT AND MODERNIZED MAIN FLOOR, where natural light floods the inviting living room, and a separate dining area sets the stage for memorable gatherings. The UPDATED KITCHEN boasts sleek stainless steel appliances, ample cabinetry, and a layout designed for both function and style. Need flexibility? The MAIN-FLOOR BEDROOM is perfect as a guest retreat, home office, or cozy den. Upstairs, two spacious bedrooms offer comfort and character, while the fully finished lower level presents a separate fully finished 1-bedroom in-law suite (or potential mortgage helper,) ideal for extended family or a lucrative rental opportunity, complete with a full kitchen, 4-piece bath, and private entrance. But the real showstopper? A SPRAWLING 30' X 35' HEATED DETACHED SHOP, featuring its own 2-piece bath and laundry—perfect for car enthusiasts, woodworkers, artists, or anyone craving a premium workspace. Outside, the MATURE CORNER LOT offers a LARGE BACK DECK, lush green spaces, and parking for four vehicles, blending privacy with convenience. Located just moments from the GO Station, expressway access, and vibrant Uptown Waterloo and Downtown Kitchener hubs, this home is a commuter’s dream. Whether you’re seeking a MULTI-GENERATIONAL HAVEN, an income-generating investment, or a creative sanctuary with unbeatable workspace, 854 Guelph Street exceeds expectations. Don’t miss this one-of-a-kind property—schedule your visit today and make it yours before it’s gone! (id:37788)
Royal LePage Wolle Realty
151 Mallard Street
Georgian Bluffs, Ontario
Located on the shores of Georgian Bay, this lot offers a unique opportunity for a private retreat among lush, tree-filled surroundings. With direct beach access and a boat launch next door, the property allows for designing a home that highlights stunning views of the tranquil bay waters. The dense surrounding trees provide privacy and blend naturally with the coastal landscape, enhancing the beauty of the location. This lot is ideal for creating either a seasonal or a full-time use, leveraging its prime location and nearby amenities for an exclusive living experience in one of Georgian Bay's most desirable areas. (id:37788)
Keller Williams Realty Centres
10 Leslie Drive
Collingwood, Ontario
Nestled in the heart of Collingwood on a tranquil rarely offered street, this charming 3 bedroom home with2 bathrooms, offers the perfect blend of convenience and serenity. Lovingly maintained, this house features a renovated and wonderfully bright kitchen (2019) with all appliances replaced (2015), and an upstairs bathroom (2019) that adds modern comfort to its inviting charm. The 3 bedrooms are well-sized, ensuring there's ample space for everyone. Featuring a warm and inviting fully finished basement, complete with a gas-burning fireplace, making it an ideal spot to relax and unwind. ***Investors take note that the property is zoned and set-up perfectly for a basement rental / income option. The finished lower level already includes a nicely sized full bathroom with incredible potential for an in-law suite, with SEPARATE basement ACCESS*** Outside you'll find a peaceful retreat in your fully-fenced backyard, with a large private deck, perfect for enjoying quiet moments or hosting family and friends. A brand-new roof was installed in 2020. Just steps away you'll find one of Collingwood's beautiful community gardens. Close to everything Collingwood and The Blue Mountains have to offer, including top-rated schools, vibrant restaurants, scenic trails, skiing, and the shores of Georgian Bay, this is one house you don't want to miss. (id:37788)
Forest Hill Real Estate Inc.
100 Theodore Schuler Boulevard Unit# A
New Hamburg, Ontario
UTILITIES INCLUDED!! SOFISTICATED LIVING IN THE UPPER UNIT OF THIS CUSTOM BUILT BUNGALOW BACKING ONTO GREENSPACE. LOTS OF LIVING SPACE IN THIS 2 BEDROOM UNIT WITH A LARGE PRIMARY BEDROOM THAT OFFERS A WALK IN CLOSET AND ENSUITE BATH WITH DEEP SOAKER TUB AND GLASS SHOWER. THE OPEN CONCEPT MAIN LIVING AREA HAS 9' CEILINGS, HARDWOOD FLOORS, POTLIGHTS, A GAS FIREPLACE IN THE LIVING ROOM AND A WALK OUT FROM THE DINETTE TO THE DECK OVERLOOKING THE POND AND GREENSPACE BEYOND. THE KICHEN IS LARGE AND COMPLETE WITH GRANITE COUNTERTOPS, STAINLESS STEEL APPLIANCES AND LARGE BREAKFAST BAR. THERE IS A LARGE SECOND BEDROOM AND FULL BATH. 1 DRIVEWAY PARKING SPOT AND 1 GARAGE PARKING SPOT IS INCLUDED WITH THE UNIT. AVAILABLE FOR SEPTEMBER 1ST (id:37788)
RE/MAX Twin City Realty Inc.
145 Old Surrey Lane
Richmond Hill (South Richvale), Ontario
Price Reduced To Sell. This beautiful home is located in the highly desirable South Richvale a prestigious area with access to good schools. Just around the corner from Richmond Hill Country Club, Close to major amenities & highway access. This home is uniquely located beside parkland with open spaces and plenty of privacy. The home features four good size bedrooms with a spacious four piece primary ensuite bathroom, Newly updated kitchen with granite countertops, large open areas for entertaining family and friends. Fully finished basement with walk up side entry to a beautiful stone patio and back yard oasis. Potential for basement in-law suite. Additional homes feature include, All brick exterior, California shutters throughout the home, granite countertops in the bathrooms, Owned water heater purchased in 2024, Two car gargage with inside entry, Roof shingles have a transferable lifetime warranty, Central Air New in 2025. One family has enjoyed this home for the past 33 years you can feel the love and pride of ownership the second you walk in the door. Weather you are a young family, retires or just looking for a well maintained home this could be the home you have been waiting for (id:37788)
RE/MAX By The Bay Brokerage
103 Belleview Avenue
Kitchener, Ontario
Welcome to 103 Belleview Ave., only steps away from the downtown core in this secluded, country living, 2 story century home. Set back from the road on just under 1/2 acre, this property is nestled up on a hill surrounded by mature trees in the desirable Heritage Park/Rosemount area. Offering a timeless facade this home features a charming covered porch where you can enjoy a peaceful morning coffee, or two!. Parking for 11 with a triple car garage - limitless space for a workshop or more indoor/outdoor living. Inside, the classic layout boasts soaring ceilings, oversized windows letting in natural light throughout, powder room, mud room and office/den.The formal living and dining room features gorgeous rustic wood and beam ceilings. The elegant and warm kitchen offers hardwood cabinet doors, granite countertops, wall oven, and a stainless steel fridge. Entertaining from this kitchen made easy as it all overlooks an inviting sunken family room featuring a wood burning fireplace mounted into a reclaimed burnt clay brick wall, a large bay window that has a built in reading bench and oversized sliding doors leading to the private back deck equipped with a gas BBQ for outdoor dining. The fully fenced in yard exclusively offers everything you want including a fire pit, pond and an adorable miniature cabin which replicates the house. Back inside, upstairs there are 4 spacious bedrooms and a centralized 4 piece bathroom. The expansive primary suite is a sanctuary retreat with a skylight, walk-in closet, 3 piece personal ensuite and a juliet balcony facing the backyard. Downstairs the basement is partially finished with a bonus room. Electrical, plumbing, and painting have been updated throughout. Don't forget to check out the additional unfinished space accessible from the backyard that offers more limitless living to this dream home. Close to great schools, trails, shopping, restaurants and highways, this is rare opportunity for country living in the heart of Kitchener. (id:37788)
RE/MAX Twin City Realty Inc.
68 Ridgeview Crescent
Waterloo, Ontario
Tucked away on a wide, beautifully landscaped lot in a quiet, family-friendly neighbourhood, this home offers that rare mix of space, privacy, and everyday convenience. You're just minutes from schools, shopping, and everything you need ~ but once you're home, it feels like your own private retreat. Inside, the home is warm, welcoming, and clearly well cared for. With 4 bedrooms, 4 bathrooms, and a main-floor office, there’s plenty of room for a growing family or for hosting guests. The sunroom at the front is a lovely bonus ~ perfect for morning coffee or a quiet escape. The family room is bright and open, with a walkout to a raised balcony covered by a gazebo ~ a great spot for barbecues, relaxing, or taking in the view of the backyard. The pool is pristine, surrounded by mature trees and gardens that give the whole yard a peaceful, secluded feel. Downstairs, the walkout basement adds even more space, including a large recroom with a gas fireplace, a home gym, laundry, and direct access to the backyard. Two newer gas fireplaces — one up, one down ~ add a cozy touch all year round. Homes this well maintained, move-in ready, and private don’t come along often ~ especially in a location like this. It’s the kind of place that just feels right the moment you walk in. Don’t miss it. (id:37788)
RE/MAX Real Estate Centre Inc.
409 - 24 Ontario Street
Bracebridge (Macaulay), Ontario
Welcome to 409-24 Ontario St. Your Muskoka Oasis! Step into stylish condo living in this bright 1-bedroom + den unit, perfectly located near downtown, shops, restaurants, and the beautiful Muskoka River. Enjoy an open-concept layout with a large kitchen with plenty of storage, spacious living area, and a private patio ideal for morning coffee or evening relaxation. The versatile den makes a perfect home office or guest space. Additional highlights include in-unit laundry, underground parking, a storage locker, secure building entry, and convenient elevator access in the building. Whether you're a first-time buyer, downsizer, or seeking a Muskoka retreat, this condo offers the lifestyle you've been looking for! (id:37788)
Century 21 B.j. Roth Realty Ltd.
425158 Irish Lake Road
Grey Highlands, Ontario
This 92.5-acre former dairy farm near Irish Lake in Grey Highlands presents an exceptional opportunity for farming or rural living, particularly ideal for a beef cattle operation. With the capacity to support 80-100 head of livestock, the property features a 48'x60' barn with a 60'x60' addition, a spacious 60'x80' concrete yard, and rich Harriston loam soil producing high yields. Additional structures include an 18'x30' barn with a loft and a 14'x20' storage shed.The property also offers 3 fenced horse paddocks, each approximately 2 acres in size, along with approx. 65-70 acres of workable farmland and 20 acres of mixed hardwood bush (maple, ash, and cherry).The large brick bungalow is both practical and spacious, offering a covered front porch that leads to a mudroom, a bright kitchen with an eating area, and a combined living and dining room. The home features 3 bedrooms, 3 bathrooms, and a main-floor laundry for added convenience. A cold cellar in the basement provides extra storage, while the 2-car garage enhances functionality. The homes layout offers potential for in-law suite capabilities with a separate walk-out to the rear.Recent upgrades include a new heat pump furnace with central air (2024), a Napoleon wood insert for supplemental heating, and a new hot water tank (2024).Located just 10 minutes from Markdale, this property is within easy reach of amenities, including shopping, restaurants, a hospital, parks, and a library. The surrounding area offers abundant recreational opportunities, from swimming and boating to hiking, skiing, fishing, and snowmobiling.With its productive farmland, spacious home, and prime location, this property is a fantastic investment for those seeking to farm, invest, or embrace the rural lifestyle in Grey Highlands. Schedule your showing today! (id:37788)
Century 21 In-Studio Realty Inc.
106 Spruceside Crescent
Pelham, Ontario
Welcome to Your Forever Home in the Heart of Fonthill! Completely finished from top to bottom, this stunning 2-storey home offers a minimum of 1,750 sq. ft. of living space and is nestled in one of Fonthills most desirable neighbourhoods offering comfort, character, and, most importantly, convenience. The home features a unique layout with a bright and airy living room and kitchen combination with vaulted ceilings and 2 skylights bringing in beautiful natural light. The kitchen offers ample cabinet space, perfect for storage and everyday functionality. The living room includes its own cozy fireplace and patio doors that lead to an amazing backyard. The backyard offers excellent privacy with mature landscaping and is partly fenced, creating a peaceful retreat . The main floor also offers open-concept living and dining areas, convenient main floor laundry, and a smart, functional flow for everyday living. Upstairs, youll find two spacious bedrooms, including a primary suite with a walk-in closet that feels like a room of its own and could easily be transformed into a nursery or home office for extra space. The fully finished basement adds even more versatility, featuring two bedrooms, a full bathroom, a cold room, a spacious rec room, and a second laundry area offering excellent potential for an in-law suite. The driveway can accommodate up to 8 vehicles, and there's also a side parking area perfect for a trailer or boat. With a bathroom on every level, this home is as practical as it is beautiful. Located within walking distance to Pelham Town Square, shops, restaurants, and local amenities, you will also enjoy the peacefulness of the nearby Steve Bauer Trails perfect for morning strolls or evening walks. With a double car garage, three full bathrooms, and a bright, functional layout, this home is the perfect blend of charm, practicality, and convenience. Its a great home in a great neighbourhood don't miss your chance to view this one ! (id:37788)
The Agency
4095 Princess Street
Millbank, Ontario
Charming 2-Storey Family Home on a Spacious ½ Acre in Millbank Welcome to your next chapter in the heart of Millbank! Set on a generous half-acre lot, this beautifully maintained 2-storey home offers the perfect blend of space, comfort, and small-town charm—ideal for growing families and anyone who loves to entertain. Step inside to a bright, open-concept eat-in kitchen featuring a large island and a walkout to the back deck—perfect for summer BBQs, morning coffee, or watching the kids play in the expansive backyard. The main floor also offers a separate dining room for family meals and special occasions, a cozy living room to relax in, and a dedicated home office to help keep work and life in balance. Upstairs, you’ll find four spacious bedrooms, including a sun-filled primary suite complete with a luxurious 5-piece ensuite. A second 5-piece bathroom provides plenty of space for the rest of the family. Brand new carpeting throughout the upper level adds warmth and a fresh, modern feel. Need room to grow? The unfinished bonus space above the garage is already roughed-in for propane and electrical—ready for your finishing touches. Plus, the full basement offers even more potential for a future rec room, additional living space, or ample storage. Located in the quiet, family-friendly community of Millbank, this home offers space to live, play, and dream big. Whether you envision building a workshop, adding a pool, or creating your ideal outdoor oasis, the possibilities on this half-acre lot are endless. Don’t miss your chance to call this beautiful home your own! (id:37788)
Royal LePage Wolle Realty
74 Gellert Drive Drive
Breslau, Ontario
Welcome to 74 Gellert Dive, Breslau - This exquisite 2,600 sq. ft. Thomasfield-built residence, ideally located in an exclusive enclave on the edge of Kitchener and backing onto serene green space. Designed for both elegance and comfort, this newer home showcases premium finishes and a thoughtfully curated floor plan that caters to modern lifestyles. Step into the grand formal living room, where a soaring two-storey ceiling sets an impressive tone, complemented by a formal dining room ideal for sophisticated entertaining. The chef’s kitchen is a culinary masterpiece—featuring a striking centre island, high-gloss custom cabinetry, and a spacious dinette with direct access to a fully fenced backyard, blending indoor luxury with outdoor leisure. Anchored by rich hardwood flooring and a cozy gas fireplace, the family room offers a warm and inviting atmosphere with clear sightlines to the kitchen—perfect for gatherings both large and small. A sunken main floor laundry room doubles as a practical mudroom, with direct access to the oversized double garage. The expansive primary suite is a true retreat, offering a generous walk-in closet and a spa-inspired 5-piece ensuite with a curb-less glass shower, dual vanities, and a deep soaker tub. Three additional well-appointed bedrooms complete the upper level, providing ample space for family and guests. Meticulously maintained and loaded with upgrades, this is more than just a home—it’s a lifestyle. Enjoy the tranquility of nature with the convenience of city access. An exceptional opportunity awaits in one of the region’s most sought-after communities. (id:37788)
Exp Realty












