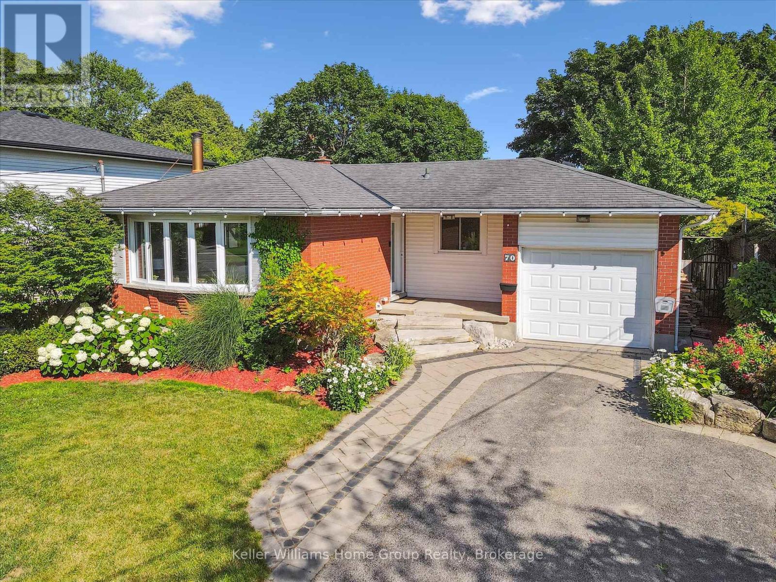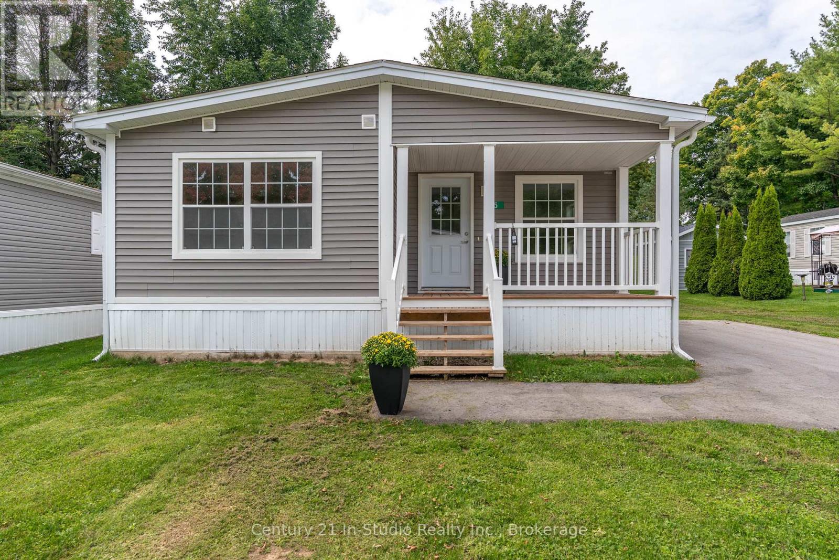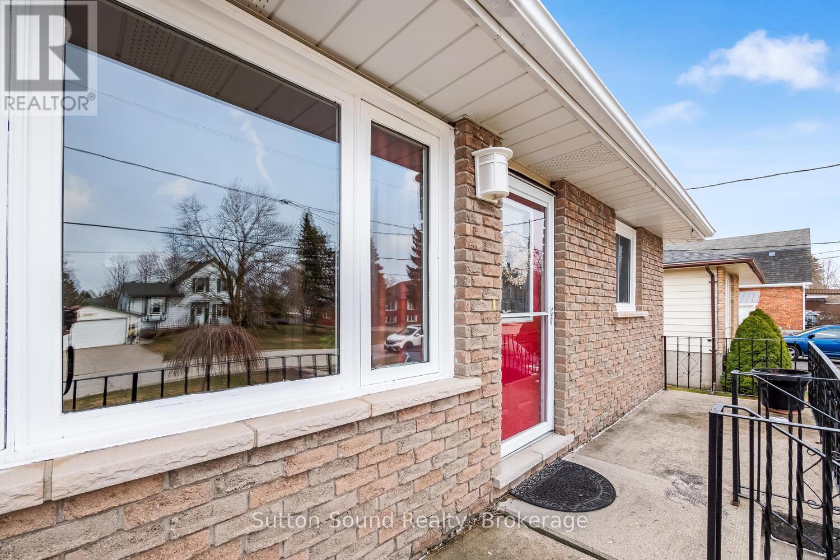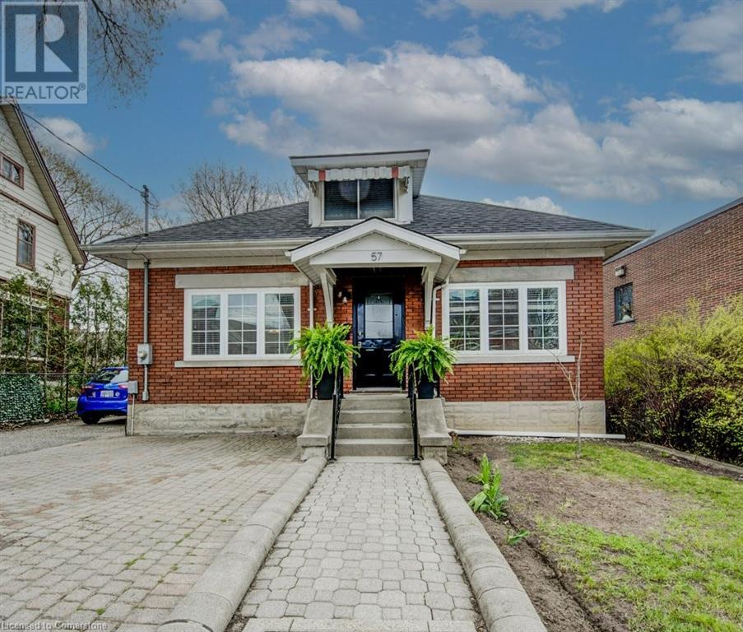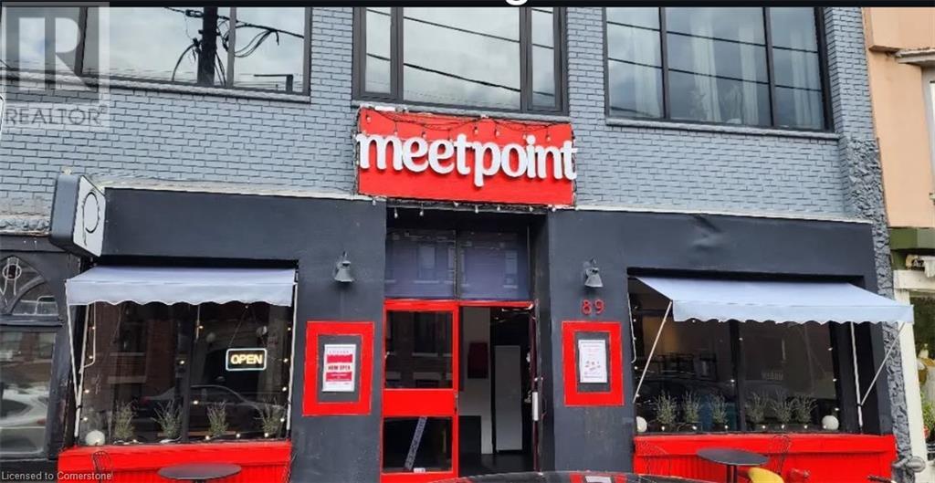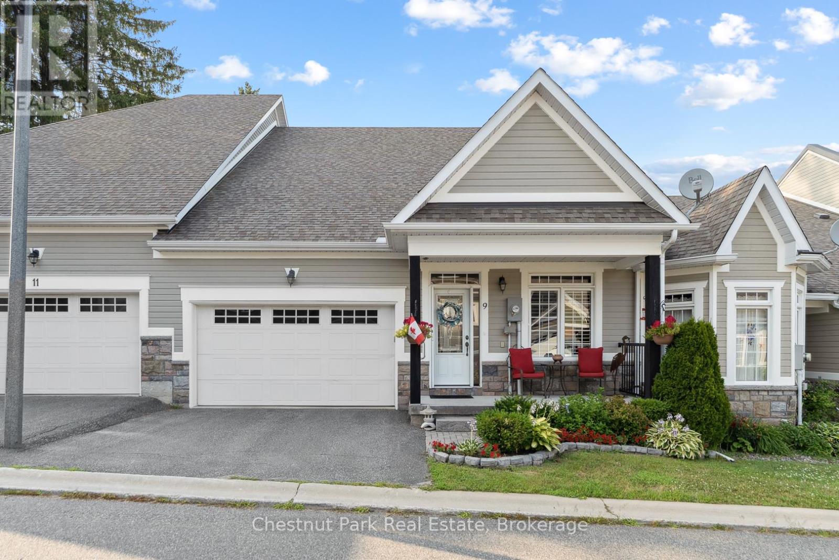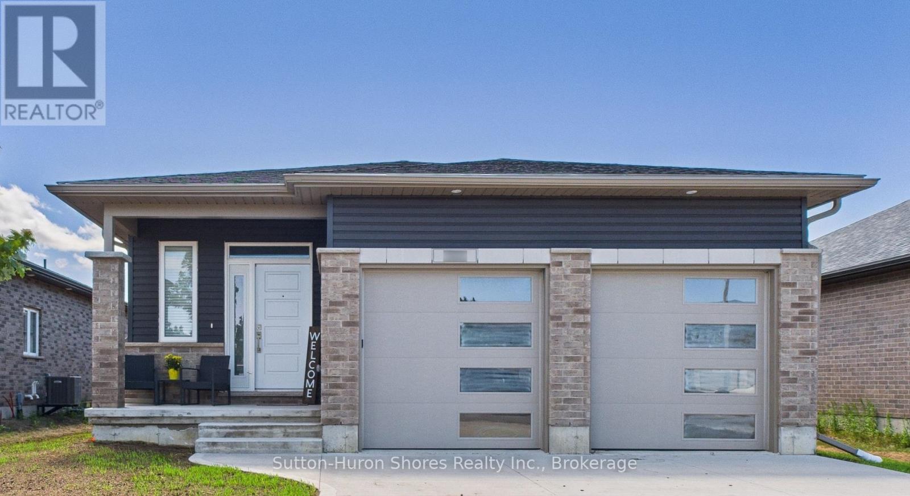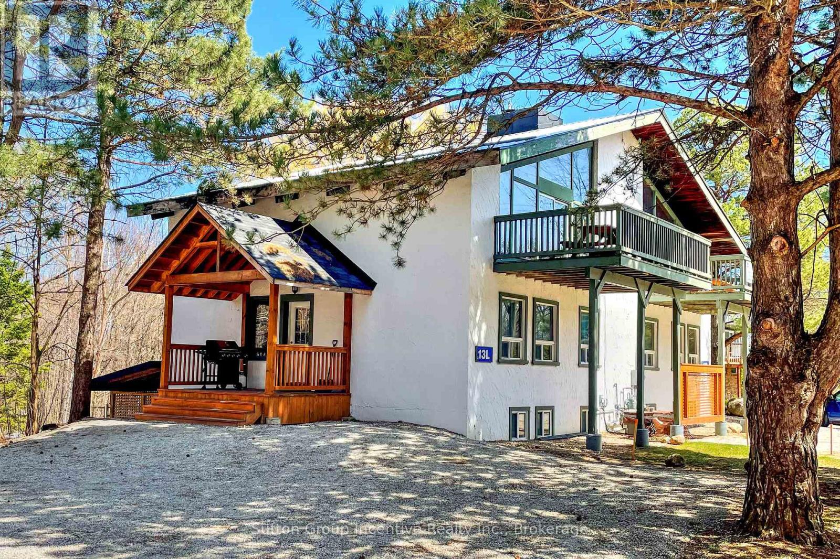70 Balmoral Drive
Guelph (Riverside Park), Ontario
TAKE POSSESSION WHILE THE POOL IS OPEN! Backing onto Waverley Park, 70 Balmoral offers a great opportunity to have a private retreat in the heart of Riverside Park. This two bedroom bungalow with finished basement has had a lot of upgrades over the past few years and is ready for its next owner. Even as you approach, you'll notice the wonderful landscaping and the inside is just as nice.This warm & inviting home features a chic and sleek kitchen with stainless steel appliances as well as island with stainless steel counter, a wall of deep pantry cupboards, subway tile back-splash, a pot filler above the stove, hickory hardwood floor, built in desk and large windows looking out the front as well as the back. The living and dining rooms feature oak hardwood floors, a wood stove and ample room to entertain. The primary bedroom offers access to the back through double doors to the stone patio & pool including an enclosed area with a gas fireplace for the shoulder seasons. The main level features a second bedroom and an oversized main bathroom that's been updated with a deep jacuzzi soaker tub with jets, slate floors and tub surround and custom vanity with a vessel sink. On the lower level you will find a spacious recreation room with a gas fireplace as well as a beautiful 3 piece bathroom with a walk in glass block shower with dual shower heads, heated ceramic floor and a glass vessel sink. The home has a single car garage for your car or additional storage and parking for at least two more. This neighbourhood is known for its well kept homes, with many amenities nearby. Book your showing today! (id:37788)
Keller Williams Home Group Realty
35 Sussex Square
Georgian Bluffs, Ontario
****Summer Promotion - First 6 months of lot fees included with purchase** Are you looking to downsize or for an affordable option to get into the market? This beautiful newly built Modular unit in Stonewyck Estates is in a perfect location just 10 minutes south of Owen Sound, set in a quiet county setting with a family community feel. The interior features a bright, spacious living area, separate dining space and a thoughtful kitchen layout with modern white cabinetry. Continue on to find the primary bedroom with a large window overlooking the view of the back yard, double closets and a spacious 4 piece ensuite bath. Furthermore another well appointed bedroom with ample closets space, a flexible den space to be used as office or bedroom, another 4 piece bath for guests and a dedicated mud room/laundry space off of the side door entrance. Complete with a cozy front porch to enjoy your morning coffee or summer evenings, this home offers an efficient and thoughtful layout providing all the space you need. With an affordable annual land lease fee covering your water, road maintenance and a portion of taxes, this is a great option for low maintenance living! Fees are regularly $700/mnth. Proudly built by Maple Leaf Homes. Contact your REALTOR today for a private viewing, units are available immediately. (id:37788)
Century 21 In-Studio Realty Inc.
2041 8th Avenue E
Owen Sound, Ontario
Discover the hidden charm of this spacious 3-bedroom, 2-bathroom 4-level back split at 2041 8th Ave East. It's much larger than it appears! Step into a bright and open-concept living, dining, and kitchen area, perfect for hosting family and friends. The upper level boasts three generously sized bedrooms and a full bathroom. The lower level features a large family room, a 3-piece bathroom, and a walkout to a deck that overlooks a deep, fully fenced backyard ideal for summer entertaining or peaceful evenings outdoors. The finished basement offers endless possibilities with a versatile rec room that could easily become a home gym, office, or guest suite. Plus, the oversized garage provides plenty of room for your car and extra space to create a workshop or storage area. Located in a family-friendly neighborhood, this home is just minutes from parks, schools, and all the amenities you need. making it the perfect spot for you and your family. Its a must-see! (id:37788)
Sutton-Sound Realty
60 Ramblewood Way Unit# Lower
Kitchener, Ontario
Welcome to 60 Ramblewood Way Lower unit! This beautifully renovated lower unit offers 2 spacious bedrooms and 1 full bathroom, perfect for small families, professionals, or couples. Enjoy the comfort of a carpet-free layout with large windows that fill the space with natural light. Featuring a private, separate entrance, this unit combines privacy and style with modern finishes throughout. The open-concept living area provides a bright, airy feel, and the updated kitchen and bathroom add a sleek, contemporary touch. Located in the highly desirable Forest Heights neighbourhood, a quiet, family-friendly area, you're close to excellent schools, shopping, transit, and quick access to Highways 7/8 and 401. Don’t miss this opportunity to live in a charming home in one of Kitchener’s best communities! (id:37788)
Exp Realty
57 Glasgow Street
Kitchener, Ontario
This inviting solid brick duplex offers a unique blend of charm, functionality, and opportunity. The upper unit features a total of 3 bedrooms and 2 bathrooms, including a spacious main floor layout with 2 bedrooms, a beautifully updated 4-piece bathroom, and an open-concept living and dining area. The kitchen walks out to a large deck overlooking a fully fenced, expansive backyard—perfect for entertaining or relaxing. Upstairs, you’ll find a private loft-style primary bedroom with hardwood floors and a convenient 2-piece ensuite. The lower level boasts a separate entrance leading to a fully finished 1-bedroom, 1-bathroom unit—ideal as a mortgage helper or in-law suite. Recent updates, including a new roof and furnace in 2022, provide added peace of mind. With a wide driveway offering parking for up to 4 vehicles and no parking restrictions, convenience is key. Located within walking distance to Uptown Waterloo, Downtown Kitchener, Grand River Hospital, Sun Life, and more, this property is perfectly positioned for urban living. Zoned SGA-3 (High Rise Limited) under Kitchener's ‘Growing Together’ Strategic Plan, this lot is part of the city’s bold vision for increased density and sustainable growth. A rare opportunity for developers and investors to be part of a vibrant, transit-oriented community. Opportunities like this are few and far between—don’t miss your chance! (id:37788)
Chestnut Park Realty Southwestern Ontario Limited
Chestnut Park Realty Southwestern Ontario Ltd.
57 Glasgow Street
Kitchener, Ontario
This inviting brick duplex offers a unique blend of charm, functionality, and opportunity. The upper unit features a total of 3 bedrooms and 2 bathrooms, including a spacious main floor layout with 2 bedrooms, a beautifully updated 4-piece bathroom, and an open-concept living and dining area. The kitchen walks out to a large deck overlooking a fully fenced, expansive backyard—perfect for entertaining or relaxing. Upstairs, you’ll find a private loft-style primary bedroom with hardwood floors and a convenient 2-piece ensuite. The lower level boasts a separate entrance leading to a fully finished 1-bedroom, 1-bathroom unit—ideal as a mortgage helper or in-law suite. Recent updates, including a new roof and furnace in 2022, provide added peace of mind. With a wide driveway offering parking for up to 4 vehicles and no parking restrictions, convenience is key. Located within walking distance to Uptown Waterloo, Downtown Kitchener, Grand River Hospital, Sun Life, and more, this property is perfectly positioned for urban living. Zoned SGA-3 (High Rise Limited) under Kitchener's ‘Growing Together’ Strategic Plan, this lot is part of the city’s bold vision for increased density and sustainable growth. A rare opportunity for developers and investors to be part of a vibrant, transit-oriented community. Opportunities like this are few and far between—don’t miss your chance! (id:37788)
Chestnut Park Realty Southwestern Ontario Limited
Chestnut Park Realty Southwestern Ontario Ltd.
89 North Queen East Roncesvalles Avenue
Toronto, Ontario
Turnkey Restaurant with Liquor License in Prime Roncesvalles Location.Rare opportunity to acquire a fully equipped, newly renovated restaurant space in the heart of Roncesvalles Village. This asset sale includes a full commercial kitchen with exhaust hood, three walk-in coolers, a fully furnished dining area with seating for 75 guests, and a valid liquor license—ideal for dine-in, takeout, or delivery-focused concepts. Located next to St. Joseph’s Health Centre and minutes from High Park, Sunnyside Beach, and Queen West, the area offers heavy foot traffic and a vibrant local community. Move-in ready with modern finishes, restrooms, and fixtures already in place. Perfect for chefs, entrepreneurs, or brands looking to expand into one of Toronto’s most charming and high-demand neighbourhoods. (id:37788)
Royal LePage Wolle Realty
578 Guelph Street
Kitchener, Ontario
Experience upscale living in this beautifully crafted, newly built home offering high-end finishes, generous living space, and thoughtful design. With 9-foot ceilings and an abundance of natural light, this home exudes both style and comfort and is perfect for families, professionals, or multi-generational living. Located in the heart of Fairfield, 578 Guelph Street offers the perfect mix of urban convenience and neighbourhood charm. Just steps from the Lancaster/Guelph bus stop, it provides easy access to transit and connections across the city.Whether you're commuting or exploring the community, this location supports a comfortable, connected lifestyle. The main floor features an open-concept living and dining area with sliding glass doors that lead to a private back deck. The thoughtfully designed kitchen showcases quartz countertops, sleek green cabinetry, modern backsplash, and top-of-the-line stainless steel appliances including a fridge, electric stovetop/oven, microwave range hood, and dishwasher. Each of the two generously sized bedrooms have ample closet space, and lots of natural light. The two spa-like bathrooms are equally impressive, one a private 3-piece ensuite with modern tile work, sleek fixtures, and a glass-enclosed shower and another a modern 4-piece bathroom with convenient access on the main floor. Thoughtful touches like ensuite laundry, premium sound proofing, custom lighting and ample closet and storage space add everyday convenience. Book your showing today – homes like this don’t last long! (id:37788)
Keller Williams Innovation Realty
578 Guelph Street
Kitchener, Ontario
Experience upscale living in this beautifully crafted, newly built home offering high-end finishes, generous living space, and thoughtful design. With 9-foot ceilings and an abundance of natural light, this home exudes both style and comfort and is perfect for families, professionals, or multi-generational living. Located in the heart of Fairfield, 578 Guelph Street offers the perfect mix of urban convenience and neighbourhood charm. Just steps from the Lancaster/Guelph bus stop, it provides easy access to transit and connections across the city.Whether you're commuting or exploring the community, this location supports a comfortable, connected lifestyle. The main floor features an open-concept living and dining area with sliding glass doors that lead to a private back deck. The thoughtfully designed kitchen showcases quartz countertops, sleek green cabinetry, modern backsplash, and top-of-the-line stainless steel appliances including a fridge, electric stovetop/oven, microwave range hood, and dishwasher. Each of the two generously sized bedrooms have ample closet space, and lots of natural light. The two spa-like bathrooms are equally impressive, one a private 3-piece ensuite with modern tile work, sleek fixtures, and a glass-enclosed shower and another a modern 4-piece bathroom with convenient access on the main floor. The fully finished basement apartment offers even more living space with two additional spacious bedrooms, a full 4-piece bathroom, and a stylish kitchenette equipped with a fridge, microwave, dishwasher, and sink. Separate laundry facilities and generous storage make this a perfect setup for multigenerational living, or as a convenient set up for guests.Thoughtful touches like ensuite laundry, premium sound proofing, custom lighting and ample closet and storage space add everyday convenience. Book your showing today – homes like this don’t last long! (id:37788)
Keller Williams Innovation Realty
9 Stormont Court
Bracebridge (Monck (Bracebridge)), Ontario
Nestled in the sought after Waterways Community in Bracebridge this beautifully upgraded two bedroom, two bathroom Townhome offers the perfect blend of comfort, style and location. Situated on a quiet cul-de-sac close to scenic Annie William's Park this home is ideal for those seeking a peaceful lifestyle with nature at your doorstep. Step inside to discover rich walnut floors that flow throughout the open concept living, kitchen and dining area, creating a warm and inviting atmosphere. The chef inspired kitchen is both functional and elegant boasting modern appliances, extended cabinetry, granite countertops and tons of storage-perfect for entertaining or quiet evenings in. The Living Room boasts cathedral ceilings, a gas fireplace and a wall of windows which bathe the space in natural light. The spacious Primary Suite features a luxurious four piece ensuite with all the comforts you deserve. A second full bathroom, guest bedroom/den and main floor laundry complete this thoughtfully designed layout. The front porch is the perfect place to relax and connect with neighbours or step outside to your expansive back deck where you'll enjoy privacy and stunning views of mature trees-a rare peaceful backdrop that truly sets this home apart. The large unfinished basement offers ample storage and is bursting with potential for those looking to increase living space, while the 1.5 Car Garage and driveway offer ample parking for yourself and your guests. Next door Annie William's Park offers walking paths, beach/dock areas and a multitude of Summer events including the famous Muskoka Arts and Crafts Show. Great access to the Muskoka River where you can enjoy kayaking, swimming or simply sit and take in the beautiful views. Whether you are downsizing, retiring or simply looking for a low maintenance lifestyle in one of Bracebridge's most picturesque communities this home delivers exceptional living in the heart of Muskoka. (id:37788)
Chestnut Park Real Estate
360 Mary Rose Avenue
Saugeen Shores, Ontario
This beautiful fully finished 1,417 sq. ft. bungalow is located in the sought-after community of Summerside, just minutes from the shores of Lake Huron in Port Elgin. Offering 2+2 bedrooms, 3 full bathrooms, and an attached 2-car garage, this home is a perfect fit for first-time buyers, retirees, or investors. Step inside to 9' ceilings, hardwood flooring, and a bright open-concept main floor. The kitchen features Canadian-made cabinetry, a built-in pantry, island, and next-to-new stainless steel appliances ideal for both everyday use and entertaining. A cozy natural gas fireplace creates a warm focal point in the living area, and the convenient mudroom/laundry space is located right on the main floor. The primary bedroom overlooks the backyard and includes a walk-in closet and a spacious ensuite with walk-in shower. A separate hallway leads to the second bedroom and a full bath for added privacy. Downstairs, the fully finished lower level offers two large, bright bedrooms with lighted closets, a brand new 3-piece bathroom, and a huge open family room with pot lights and durable vinyl flooring plenty of space for movie nights, a playroom, gym, or even a home office. Enjoy summer evenings on your large back deck, complete with a natural gas BBQ hookup. A brand new sand point irrigation system was installed in May 2025, and the yard has been upgraded with fresh topsoil and seeding so green grass is well on its way! Located in a family-friendly area near Northport Elementary School, Summerside Park, and just a short ride to Port Elgin's charming downtown with shops, restaurants, and lakefront trails. Tarion Warranty is in place until August 2029 for added peace of mind. (id:37788)
Sutton-Huron Shores Realty Inc.
13l - 197 Arlberg Crescent
Blue Mountains, Ontario
SHORT TERM (STA) RENTAL Full turn key 8 Bdrm, 2 Bth, Sauna, Hot tub, licensed for 20 people, 10 parking spaces, backing onto large private ravine, 10 min walk to Blue Mtn. village. Recent upgrades incl. new kitchen & baths, metal roof, flooring, furnace, on demand hot water. As this property is located in an STA exempt area you have the option of using it for yourself or renting it out to families, groups, friends. Revenue forcast is $130k, Appraised in May 2025 for $1.2M, one of only a handful of 8 bdrm chalets with a history of high occupancy rates and revenue yields all within the heart of BLUE MOUNTAIN. (id:37788)
Sutton Group Incentive Realty Inc.

