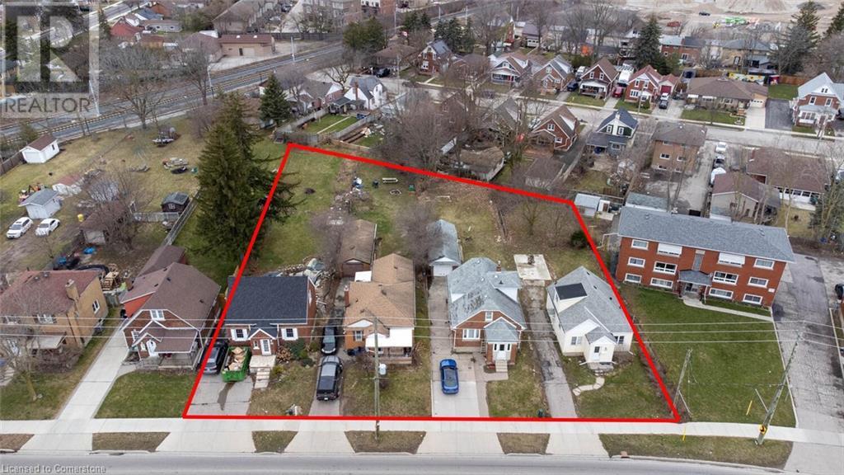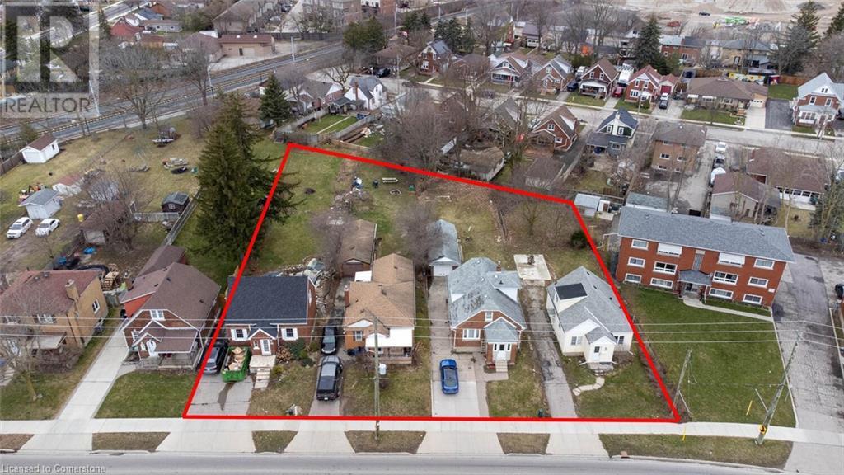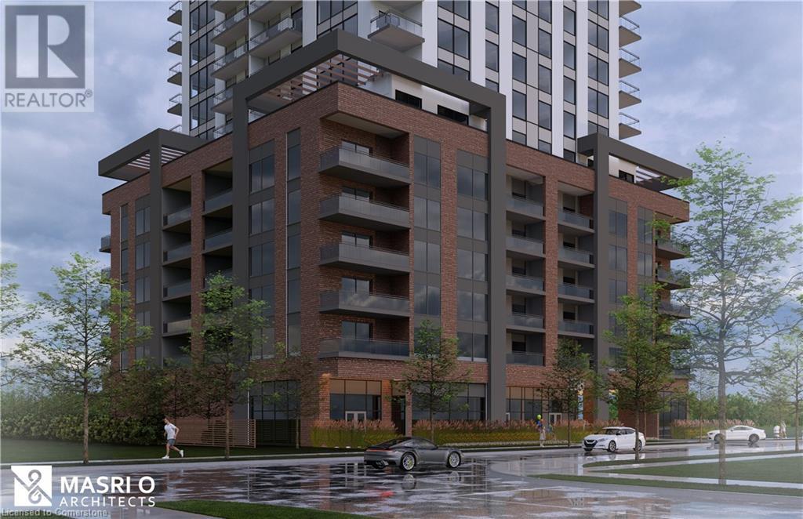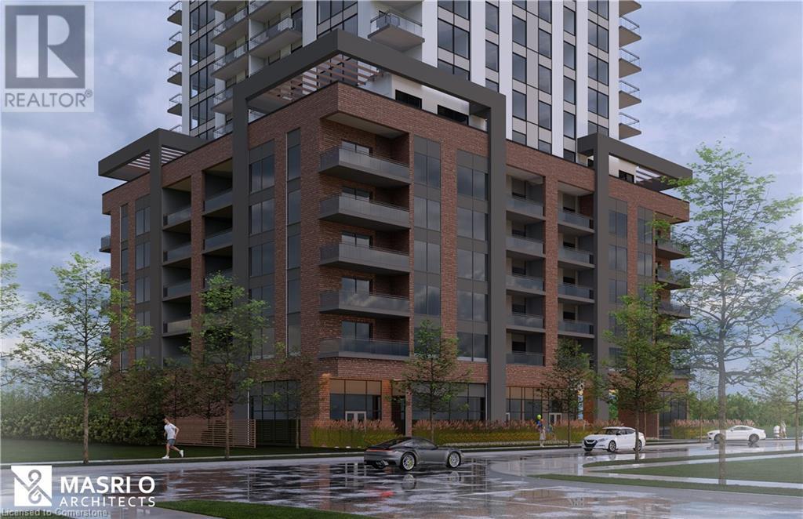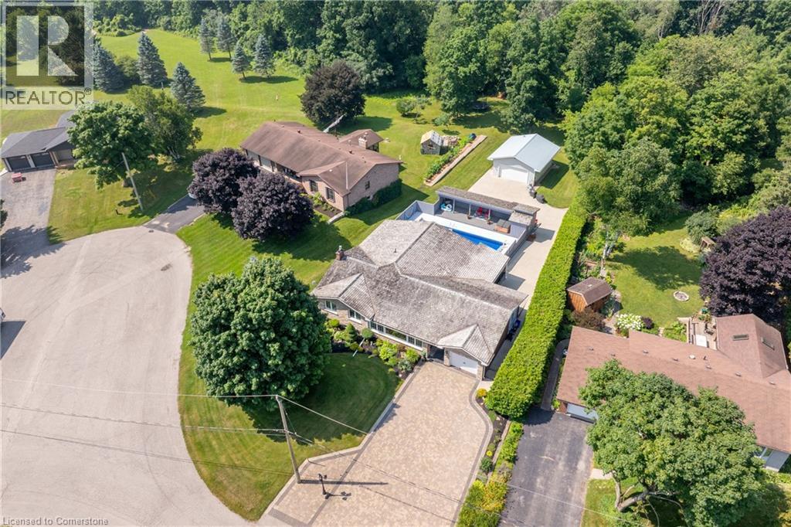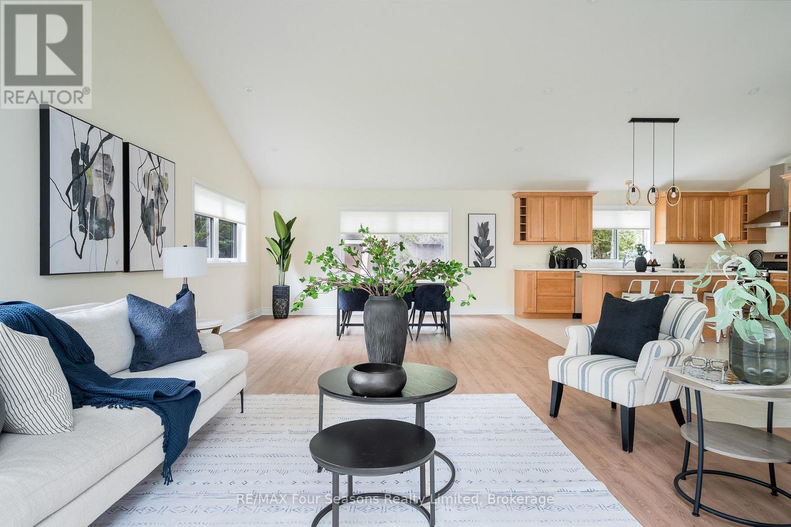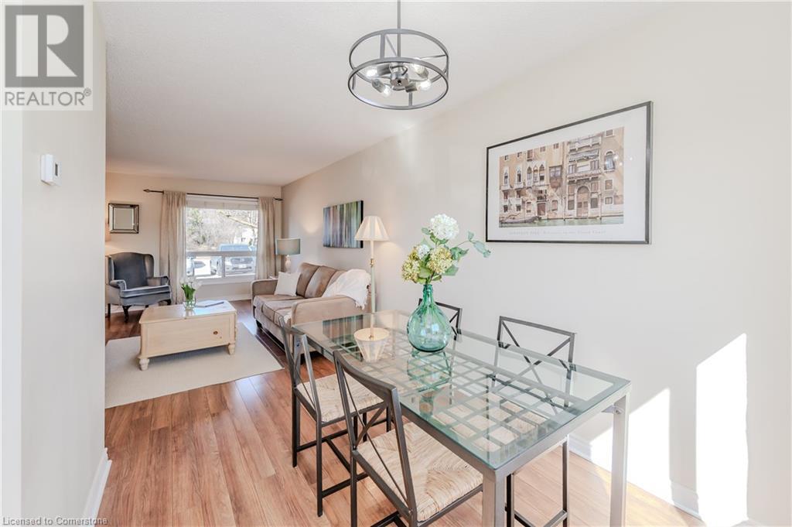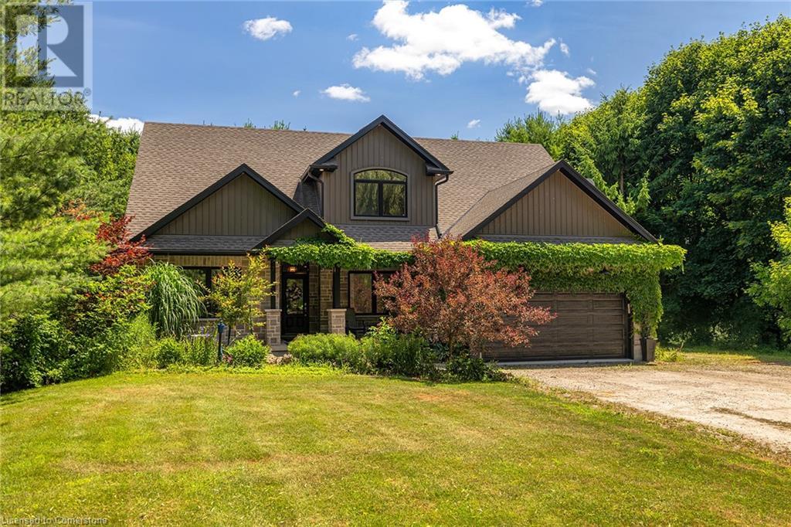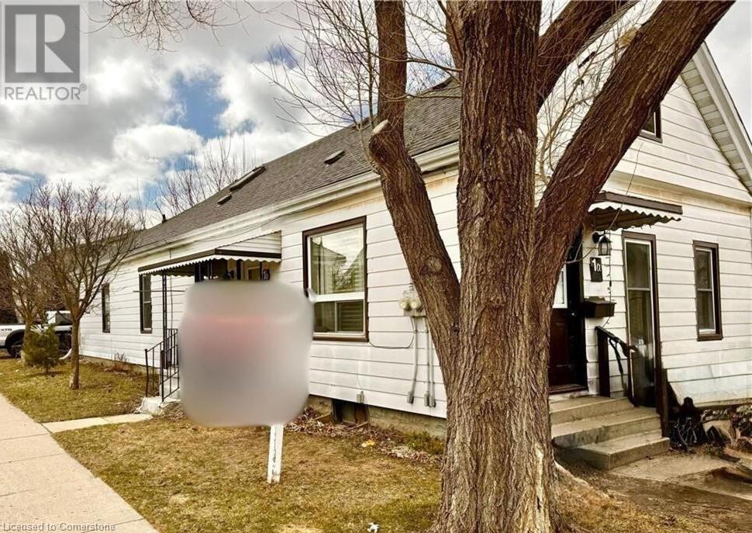18 - 44 Trott Boulevard
Collingwood, Ontario
OPEN HOUSE, SUNDAY, JULY 27th, 12 to 2 PM. Welcome to this beautifully updated 3-bedroom, 2-bathroom ground-floor jewel (1,400 + sf) with breathtaking panoramic views of Georgian Bay and private beach access! Water Views from Every Room! Rarely available, this all-on-one-level unit features two private patios that open directly onto tranquil green space ideal for peaceful relaxation or outdoor entertaining. Step inside to a bright, open-concept living, dining, and kitchen area designed to capture natural light and showcase stunning waterfront vistas. Enjoy year-round comfort with a cozy gas fireplace, multi-zone radiant floor heating (2019) and dual heat pumps for efficient summer cooling. The updated kitchen includes new lower cabinetry, countertops, and sink (2020), complemented by a double oven range, washer, and dryer (2019), and dishwasher (2018). Additional upgrades include a water softener, reverse osmosis system, and major exterior improvements~ new siding, roof, and insulation (2024).Tucked away in a quiet corner of the complex, this unit offers exceptional privacy while being just minutes from downtown. Embrace a Four Season Lifestyle at your Doorstep~ Historic Downtown Collingwood~ *Dining *Shopping *Cultural Events *Blue Mountain Village *Championship Golf Courses *Trails *Spas. Discover the Magic of Southern Georgian Bay! Condo fees include Bell Fibe Better TV with Crave + 1.5 GB unlimited internet, ideal for working from home, streaming, or staying connected. (id:37788)
RE/MAX Four Seasons Realty Limited
288 Ottawa Street S
Kitchener, Ontario
Fantastic redevelopment site. Steps to LRT, large lot 160x 237 approx. 0.73 acres. Must be purchased with 296 Ottawa St S. New Zoning approved March 18th under Growing Together is SGA2 under Official Plan SGA-B which allows up to 28 Stories Building, ZBA application for SGA-3 is required to get 28 stories. Studies completed to Date for the ZBA application: Geotechnical report, Legal and Topo Survey, Site Servicing, Wind Study, Shadow Study, Traffic and Parking Study, Noise Study, ESA Phase 1, Landscape, 28 Stories Concept Drawings with 326 Units plus 3 Commercial areas on Ground Level. The properties were amalgamated and transferred into the Corporations Ownership.286 and 288 Ottawa were amalgamated into one, also 292 and 296 were amalgamated into one. The total asking price for all properties is $3499,000.00. (id:37788)
Royal LePage Wolle Realty
23 Howe Drive Unit# 8
Kitchener, Ontario
Welcome to this beautifully maintained 3-bedroom, carpet-free row townhouse—a perfect blend of comfort, functionality, and location. From the moment you step inside, you’ll appreciate the thoughtful layout and the bright, inviting spaces ideal for both everyday living and entertaining. The spacious eat-in kitchen offers plenty of room for family meals, with generous cabinetry and counter space for all your cooking needs. The large windows bring in natural light, creating a warm and welcoming atmosphere. Upstairs, you’ll find three well-proportioned bedrooms and a 4-piece main bathroom, all designed with practicality in mind. The carpet-free flooring throughout makes for easy cleaning and a modern, streamlined look. The fully finished walk-out basement adds tremendous value and versatility to the home, offering a cozy family room or the option of a fourth bedroom—ideal for guests, a home office, or a teen retreat. Enjoy the convenience of being within walking distance to schools, shopping, parks, and everyday amenities. Situated on a public transit route and just 2 minutes to the expressway, commuting is quick and seamless—whether you’re headed downtown or out of town. This home presents a fantastic opportunity for first-time buyers, young families, or investors looking to get into a desirable and accessible neighbourhood. Don’t miss your chance to call this exceptional property your own! (id:37788)
Peak Realty Ltd.
296 Ottawa Street S
Kitchener, Ontario
Fantastic redevelopment site. Steps to LRT, large lot 160x 237 approx. 0.73 acres. Must be purchased with 296 Ottawa St S. New Zoning approved March 18th under Growing Together is SGA2 under Official Plan SGA-B which allows up to 28 Stories Building, ZBA application for SGA-3 is required to get 28 stories. Studies completed to Date for the ZBA application: Geotechnical report, Legal and Topo Survey, Site Servicing, Wind Study, Shadow Study, Traffic and Parking Study, Noise Study, ESA Phase 1, Landscape, 28 Stories Concept Drawings with 326 Units plus 3 Commercial areas on Ground Level. The properties were amalgamated and transferred into the Corporations Ownership.286 and 288 Ottawa were amalgamated into one, also 292 and 296 were amalgamated into one. The total asking price for all properties is $3499,000.00. (id:37788)
Royal LePage Wolle Realty
296 Ottawa Street S
Kitchener, Ontario
Fantastic redevelopment site. Steps to LRT, large lot 160x 237 approx. 0.73 acres. Must be purchased with 296 Ottawa St S. New Zoning approved March 18th under Growing Together is SGA2 under Official Plan SGA-B which allows up to 28 Stories Building, ZBA application for SGA-3 is required to get 28 stories. Studies completed to Date for the ZBA application: Geotechnical report, Legal and Topo Survey, Site Servicing, Wind Study, Shadow Study, Traffic and Parking Study, Noise Study, ESA Phase 1, Landscape, 28 Stories Concept Drawings with 326 Units plus 3 Commercial areas on Ground Level. The properties were amalgamated and transferred into the Corporations Ownership.286 and 288 Ottawa were amalgamated into one, also 292 and 296 were amalgamated into one. The total asking price for all properties is $3499,000.00. (id:37788)
Royal LePage Wolle Realty
288 Ottawa Street
Kitchener, Ontario
Fantastic redevelopment site. Steps to LRT, large lot 160x 237 approx. 0.73 acres. Must be purchased with 296 Ottawa St S. New Zoning approved March 18th under Growing Together is SGA2 under Official Plan SGA-B which allows up to 28 Stories Building, ZBA application for SGA-3 is required to get 28 stories. Studies completed to Date for the ZBA application: Geotechnical report, Legal and Topo Survey, Site Servicing, Wind Study, Shadow Study, Traffic and Parking Study, Noise Study, ESA Phase 1, Landscape, 28 Stories Concept Drawings with 326 Units plus 3 Commercial areas on Ground Level. The properties were amalgamated and transferred into the Corporations Ownership.286 and 288 Ottawa were amalgamated into one, also 292 and 296 were amalgamated into one. The total asking price for all properties is $3499,000.00. (id:37788)
Royal LePage Wolle Realty
28 Lannan Drive
Tiny, Ontario
Welcome to 28 Lannan Drive A Tranquil Retreat Just Steps from Lafontaine Beach. Nestled on a mature, tree-lined lot and just a few minutes walk from the sandy shores of Lafontaine Beach, this inviting home offers the ideal setting for year-round relaxation and family enjoyment. From the moment you arrive, you'll feel the calm of the natural surroundings, with dappled sunlight filtering through the trees and a spacious front deck perfect for enjoying your morning coffee. The private yard is a peaceful haven, surrounded by tall trees that create the perfect backdrop for quiet afternoons with a book or evenings spent roasting marshmallows around the fire. Whether you're hosting friends or simply soaking in the quiet, the spacious lot offers endless opportunities to unwind and connect with nature. Offered as a minimum 12-month lease, the monthly rent is the list price plus utilities. The tenant is responsible for snow removal as well as lawn and garden maintenance. Please submit a rental application along with a letter and proof of employment, a credit report with score, and references. First and last months rent are due upon signing the lease .28 Lannan Drive isn't just a home it's a place to recharge, reconnect, and make lasting memories. (id:37788)
Revel Realty Inc
479 Queen Street
Midland, Ontario
This solid, well cared for, 1.5 storey home meets all your family needs. The main entrance boasts an inviting 17 x 6 veranda that leads to the shared foyer entrance, for easy access to the upper level in law suite and main floor living space. The main floor boasts, spacious living room / dining room combination, eat-in kitchen, unique master bedroom with newly renovated ensuite and a second bath creating a master bedroom with his + hers baths. Main floor laundry / mudroom with access to private backyard area with 3 outbuildings (one with electricity). Upper level boasts 2 bedrooms, one bath, bonus room with water hookup creating a perfect extended family living area. Extra features include, double car driveway, new gas furnace + A/C in 2015, new soffit + fascia 2021, new shingles 2021 and new vinyl siding 2024. Walking distance to schools and all amenities. In addition this home is ideal for a single family with 3 bedrooms and 4 baths. Do not miss out! (id:37788)
Team Hawke Realty
261 Broadacre Drive
Kitchener, Ontario
Welcome to 261 Broadacre Drive, Kitchener – A Masterpiece of Modern Elegance at this price! Step into a world of luxury with this exquisite Bristol Model home, just a few months old House, boasting a Fully finished basement by the builder. Thoughtfully designed with 4 spacious bedrooms, 5 lavish bathrooms, this residence perfectly balances comfort, style & Luxury. As you enter, a gracious foyer welcomes you at main level where The engineered hardwood flooring flows seamlessly throughout, adding a touch of refinement to every corner. The Living room is a cozy haven, centered around a stylish gas fireplace creating an intimate retreat for relaxing. The dining room is perfect for hosting memorable family gatherings. The heart of this home is the gourmet kitchen, Featuring upgraded LG stainless steel appliances, including a built-in oven, electric cooktop, French door refrigerator & a dishwasher. Breakfast bar adds a casual dining space, and the dinette area, with its large sliding doors, welcomes an abundance of natural light. The main floor is further enhanced by a laundry room & a stylish powder room. Moving Upstairs, there are 4 spacious bedrooms with the primary suite, featuring a dramatic coffered ceiling, an expansive walk-in closet & 5pc ensuite is a spa-like retreat. Three additional generously sized bedrooms provide ample space for family & guests. The Jack-and-Jill bathroom offers convenience for two of the bedrooms, while the fourth bedroom enjoys its own private ensuite. The finished basement is an entertainer’s dream, featuring 9-foot ceilings and a full bathroom. This versatile space is perfect for a recreation room, home theatre, or even an in-law suite. Located just minutes from St. Josephine Catholic School & RBJ Schlegel Park, this home is ideally located in a sought-after neighborhood, just a short distance from Top-rated schools, trails, community centers & many other amenities. Don't miss the opportunity, Schedule your showing today! (id:37788)
RE/MAX Twin City Realty Inc.
129 Road 100
Conestogo Lake, Ontario
Build your dream cottage and create the summer getaway you've always imagined. Located within a quiet bay with breathtaking long views down the Drayton arm of Conestogo Lake, this property offers a rare opportunity to tear down the existing cottage and design and build the lakefront retreat you've always dreamed of. Conestogo Lake is nestled in the heart of Mennonite country, a peaceful and picturesque region known for its rolling farmland and timeless charm. The lake itself stretches six kilometres up each arm in a Y-shape, with a concrete flood control dam and reservoir system at its core. Surrounded by vast tracts of forest, Conestogo Lake feels like a northern Ontario escape, yet it's just 45 minutes from Kitchener, Waterloo, Cambridge, Guelph, and the surrounding area. This is a true multi-recreational use lake, offering something for everyone: camping, power boating, sailing, water skiing, canoeing, paddle boarding, fishing, swimming, and, of course, good old-fashioned cottaging. It’s a place where generations come together to unplug, unwind, and make lasting memories. The lot’s gently sloping terrain makes building straightforward and provides an ideal perch to enjoy peaceful mornings and unforgettable sunsets. A newly refurbished concrete rail dock system with a winch is already in place, just add your boat and you’re ready to hit the water. Plus, a brand-new dock and fresh gravel driveway have been added, making access and enjoyment even easier. While you plan and build, you’re permitted to keep a trailer on the lot, so you can start enjoying lakeside living immediately. (id:37788)
Keller Williams Innovation Realty
22 - 88 Decorso Drive
Guelph (Kortright East), Ontario
8-Month Rental Option! Available August 1st for an 8-month or 12-month lease. Bright & modern 2-bedroom 3-bathroom desirable south end! Perfect for students or professionals, this home is located at the end of a quiet street and is steps from the bus line to the University of Guelph. The eat-in kitchen features stylish grey cabinetry, ample counter space, and **brand new** stainless steel appliances (fridge, stove, and dishwasher). The open-concept living room offers a brand new laminate floor, a large window, and garden doors that lead to a covered deck. Upstairs, you'll find two spacious bedrooms, one with its own 3-piece ensuite bathroom. The primary bedroom also includes a large window and closet. Freshly painted in 2025, this clean and well-maintained home is just minutes from shopping centres, grocery stores, banks, fitness facilities, LCBO, a movie theatre, and more. (id:37788)
Royal LePage Royal City Realty
56 Eliza Avenue Avenue
Kitchener, Ontario
Welcome to 56 Eliza Ave. Beautiful, newer and well-maintained 3-bedroom, 2.5-bath townhome for rent offering 1,320 sq?ft of bright, functional living space in desirable Laurentian Hills. Features include an open-concept main floor, spacious kitchen and dining area, primary bedroom with ensuite, and a walkout unfinished basement—great for storage or extra space. Private outdoor area and dedicated parking included. Located in family-friendly neighbourhood close to schools, parks, shopping, transit, and easy highway access. Available October 1st. Tenant to pay utilities. Rental application, full credit check, employment letter, and pay stubs required. (id:37788)
Royal LePage Wolle Realty
4 Colonial Drive
Ayr, Ontario
Immaculate Forest-Backed Home in Ayr Welcome to this beautifully updated home nestled on a quiet, tree-lined street in the heart of Ayr. Backing onto protected conservation land with walking trails and regular visits from deer and foxes, this property offers the perfect blend of peaceful nature and modern living. Step through the refreshed front entry (2020) into a warm and welcoming space. The remodeled kitchen (2016) is as functional as it is stylish, featuring freshly sprayed cabinetry (2023), soft-close doors, a pull-out spice rack, and updated appliances including a French door fridge, Bosch dishwasher, and modern range. Hardwood floors run throughout the bedrooms, complete with custom closet built-ins and California shutters on the main floor windows. The fully finished basement (2020) adds versatile living space, with a cozy gas fireplace (2021), new patio doors, laundry upgrades (2020), and a brand-new bathroom in 2025. The all-seasons sunroom leads to your private backyard oasis—featuring a 20x40 pool with a new liner, solar cover, and robotic vacuum (2025), a large covered composite deck (2019), and a cabana with hot tub for year-round relaxation. Additional highlights include a cedar shake roof with copper flashing, attached garage (by breezeway) with screen and French doors (used in summer for alfresco dining), an insulated and heated shop with power (new eavestroughs 2024), and a full irrigation system powered by a dedicated outdoor well. Concrete driveway and pad offer ample space for RV or boat storage, with discreet side access from the road. Enjoy a walkable lifestyle—steps from Victoria Park’s baseball diamond, new pickleball courts, the seasonal farmer’s market, local arena, curling club, and community centre. Friendly neighbours, holiday gatherings, and a short 12-minute drive to the charming town of Paris round out this incredible offering. This home is truly move-in ready—updated with care, designed for connection, and surrounded by nature. (id:37788)
Trilliumwest Real Estate Brokerage
50 Olivia Street
Kitchener, Ontario
Welcome to this impeccably maintained, one-owner home located in a family-friendly neighbourhood just steps from Kitchener’s RBJ Schlegel Park—Kitchener’s top destination for recreation. This 3-bedroom, 3-bathroom home features designer finishes throughout, including quartz countertops, modern bathrooms (updated in 2024), hardwood flooring on the main floor, and window seating cabinetry in the dining room added in 2025. The flexible layout includes an office that can easily be converted back to a laundry room. The ample sized upper level loft space provides opportunity to convert to a fourth bedroom if needed. The chefs kitchen boasts a pantry extension to the dining area (2022), and the home offers thoughtful touches like a Christmas light switch, upgraded exterior hose bibs, hot tub-ready electrical and gas connections. The beautifully landscaped yard includes poured concrete patios and walkways (2019) and is designed for low maintenance. Located within walking distance to schools, restaurants, shopping, and the Huron Natural Area, the neighbourhood is also connected by an extensive network of walking and biking paths. With easy access to the 401, it’s ideal for commuters heading to the GTA or London. Pride of ownership is evident throughout, Just move in and enjoy! (id:37788)
Exp Realty
62 Foxglove Crescent
Kitchener, Ontario
Welcome to 62 Foxglove Crescent: A Beautifully Renovated Freehold Townhome in One of Kitchener’s Most Sought-After Neighborhoods! Step into this immaculate 2-storey FREEHOLD townhouse, meaning NO condo fees, nestled in a prime family-friendly community. Recently renovated & freshly painted throughout, this move-in-ready home is a true gem. As you enter, you’re greeted by a bright & open-concept main floor boasting a thoughtfully designed layout. The freshly Renovated kitchen, 2025, featuring quartz countertops, stylish cabinetry & new stylish faucet. Adjacent to the kitchen, the dining room & sunlit living room create a seamless flow, filled with natural light & adorned with carpet-free flooring for a clean, contemporary feel. Upstairs, discover 3 generously sized bedrooms, each offering comfort, along with a freshly updated full bathroom. The primary bedroom includes a spacious closet space, making it the perfect retreat with outside views. A fully finished basement, Renovated in 2023, featuring two additional bedrooms, a modern 3-piece bathroom, and abundant storage space, offering incredible flexibility whether you need guest rooms, home offices, or extra family living space. Outside, enjoy your private, fully fenced backyard with a deck ideal for summer BBQs, morning coffee, or peaceful evening relaxation. The extended driveway easily fits two cars, adding even more convenience. This well-maintained home is packed with upgrades, including: Roof (2016); New kitchen (2025); Water softener (2024), Basement renovation (2023); Fresh paint (2025); Situated in a highly accessible location, you're just minutes from top-tier amenities including the Sunrise Shopping Centre, The Boardwalk, Highway 7/8, 401 access, schools, trails, public transit, restaurants & parks. Everything your family needs is right at your doorstep! Whether you're a first-time homebuyer, investor, or growing family, this house offers an unbeatable blend of space & location. Book your showing today! (id:37788)
RE/MAX Twin City Realty Inc.
8077 Wellington Road 19 Road
Centre Wellington (Fergus), Ontario
Welcome to 8077 Wellington Road 19 - a charming family home on a spacious lot with pool & large garage. This character-filled 4-bedroom, 2-bathroom home is perfectly situated on the edge of town, for the ideal blend of peace and convenience. Built in 1890 and set on a generously sized lot, this property offers room to roam both inside and out. Step into a space full of warmth and charm, featuring a thoughtful layout ideal for family living. Enjoy your morning coffee on the closed in porch and the eat-in kitchen is ideal for family meals or entertaining. The large backyard is a true retreat, complete with a sparkling pool perfect for summer entertaining. Recent updates include a new furnace (2024) and an eco shake roof with a lifetime warranty, offering durability and peace of mind for years to come. Whether you're relaxing by the pool, tinkering in the garage, or enjoying the quiet edge-of-town lifestyle, this home delivers it all. Don't miss your chance to own this one-of-a-kind property with endless potential and timeless appeal. (id:37788)
M1 Real Estate Brokerage Ltd
19 Currie Avenue
Collingwood, Ontario
Custom Built in 2024~ ICF Construction ~Impressive 3 Bed /2 Bath Bungalow with Luxury Finishes Steps from Georgian Bay! Welcome to this Beautifully Crafted 1,673 sq ft One-Level Home Offering Comfort, Elegance, and Functionality. Featuring a Double Car Garage (22.5' x 23.11') and Ample Parking (Insulated, Drywalled and Painted), this Property is Perfect for Families, Retirees, or Those Looking for a Peaceful Retreat. Key Features Include: *Open-Concept Layout with Cathedral Ceilings in the Living and Dining Areas *Chef-Inspired Kitchen with a Large Island and Elite Stainless Steel Appliances (Gas Stove) *High-End Wood and Tile Flooring Throughout *3 Generously Sized Bedrooms with Large Windows *Custom Window Coverings *Sun-Soaked Rooms *2 Stylish 4-Piece Bathrooms Featuring Custom Cabinetry and Designer Fixtures *Covered Front Porch, Ideal for Morning Coffee or Evening Relaxation *Modern Pot Lighting and Designer Light Fixtures Throughout *Landscaped Yard Perfect for Entertaining or Enjoying Nature *Painted in a Calming, Neutral Colour Palette to Suit any Decor *High Efficiency Mechanical Systems *Rough in for Gas Fireplace in Family Room. Unbeatable Location in a Quiet, Family-Friendly Neighbourhood. Embrace the Four Season Lifestyle. Explore *Boutique Shops *Restaurants *Cafes/Culinary Delights *Art *Culture~ All that Southern Georgian Bay has to Offer. A Multitude of Year Round Amenities and Activities Await! Take a Stroll Downtown or Along the Waterfront. Visit a Vineyard, Orchard or Micro-Brewery. Experience the Blue Waters of Georgian Bay and an Extensive Trail System and Numerous Waterfalls~ Minutes to Blue Mountain Village, Private Ski Clubs and Championship Golf Courses, Hiking and Cycling Trails! Book your Personal Tour Today and Live your Legacy! (id:37788)
RE/MAX Four Seasons Realty Limited
50 Howe Drive Unit# 21a
Kitchener, Ontario
Welcome to 50 Howe Drive, Unit 21A, in the well-connected Laurentian Hills neighbourhood. If you’re looking for low-maintenance living with everything you need just minutes away, this one has a lot to offer. Inside, you’ll find a functional layout with great natural light, thanks to the added privacy of being a corner unit. The eat-in kitchen features stainless steel appliances, a breakfast bar, and plenty of storage, and it flows into a spacious living room with walkout access to your private back deck. A main floor powder room and in-suite laundry add extra convenience. Upstairs, there’s a roomy primary bedroom, two additional bedrooms, and a 4-piece bath. The complex is family-friendly with a kids’ play area, and you’re just minutes from shopping, schools, parks, and highway access. A comfortable, easy-to-maintain home in a location that makes everyday life simpler. (id:37788)
Exp Realty
349 Winston Boulevard
Cambridge, Ontario
Tucked into one of Hespeler’s most coveted neighbourhoods, this raised bungalow is more than just move-in ready - it’s a masterclass in pride of ownership and timeless design. With 3 spacious bedrooms, 2.5 bathrooms, and a walkout basement that practically begs for movie nights, teen hangouts, or in-law potential, this is a home that works hard for every kind of lifestyle. Inside, sunlight pours through upgraded windows, dancing across rich hardwood floors and highlighting thoughtful details like wide hallways and California shutters. The open-concept layout makes everyday living feel elevated, while the granite kitchen - with its oversized island, ample cabinetry, and seamless flow to the dining area, is the beating heart of the home. And then there’s the backyard! Step out to your own private sanctuary: a raised deck with gazebo, a lower stone patio for lazy afternoons, and a hot tub that turns every evening into a spa retreat. Surrounded by mature trees and professionally landscaped for low-maintenance living, this yard offers rare privacy and peace. Downstairs, the fully finished walkout basement continues to impress with a cozy gas fireplace, recessed lighting, a 2-piece bath, laundry, and direct access to the yard. Whether you're hosting guests or carving out a private haven, this space adapts to your needs. With major updates already handled - newer windows and doors, attic insulation, soffits, fascia, siding... you can skip the to-do list and settle straight into the good life. See the full list of upgrades in the supplements. All just minutes from the 401, scenic trails, top-rated schools, and the boutique shops and cafes of Hespeler Village. Pre-home inspection available - because this home has nothing to hide, and everything to offer. (id:37788)
Royal LePage Crown Realty Services
25 Upper Canada Drive Unit# 33
Kitchener, Ontario
This beautifully maintained 3-bedroom, 1.5-bathroom townhome offers the perfect blend of comfort and practicality—an ideal choice for those seeking a low-maintenance lifestyle or a smart investment opportunity. The thoughtfully designed main floor features a convenient powder room, a spacious living room, and a bright dining area, seamlessly flowing into the kitchen. The kitchen offers direct access to the private backyard, perfect for outdoor entertaining, barbecuing, or simply enjoying time with family and pets. Upstairs, you'll find three good-sized bedrooms and a main 4-piece bathroom. The finished basement provides ample storage space and the versatility to create a rec room, home office, gym, or any other space to suit your needs. This home comes with 1 parking space and is located in a family-friendly neighbourhood. With easy access to local amenities, including Pioneer Park Public School, St. Kateri Tekakwitha Catholic School, Millwood Park, Budd Park and more, this is an exceptional opportunity for those seeking convenience and comfort in a sought-after location! (id:37788)
Royal LePage Wolle Realty
1060 Princes Street N
Kincardine, Ontario
**Charming Home for Sale on Princes Street, Kincardine** Nestled on a quiet street just minutes from downtown Kincardine and the sparkling shores of Lake Huron, this inviting 3-bedroom, 1-bath home offers the perfect blend of location, space, and potential. Whether you're looking for a year-round residence or a summer getaway, this property has everything you need to enjoy the best of life in Kincardine. Walk to nearby shops, restaurants, parks, and all the vibrant summer events the town is known for including beaches, festivals, and waterfront sunsets. Set on an oversized lot, the home features a spacious double garage and a large yard with endless possibilities for gardens, entertaining spaces, or future development. With solid bones and great character, this lovely home on sought-after Princes Street is ready for your vision. Come see the potential and make it your own! **Dont miss your opportunity to live near the heart of Kincardinewhere charm meets convenience and lakeside living awaits.** (id:37788)
RE/MAX Land Exchange Ltd.
45372 Davies Street
Atwood, Ontario
Welcome to 45372 Davies Street in Atwood, a private and versatile home set on nearly 1.16 acres in a peaceful, family-friendly community surrounded by farmland. This unique property offers exceptional flexibility, featuring both a main floor and second floor primary bedroom, each with its own ensuite, as well as laundry rooms on both levels. With four full bathrooms, a powder room, and the potential for up to six bedrooms, this home easily accommodates large or multi-generational families. The spacious layout includes a walk-in pantry, covered front and back porches, and a loft-style living space on the second floor that’s perfect for relaxing, working from home, or entertaining guests. Outdoors, enjoy a fenced backyard, bonfire pits in both the front and rear yards, a 16x20 Shop or third garage to store another car or some toys and full backyard perimeter lighting controlled by a convenient indoor switch. A hot water exterior tap makes summer fun simple—ideal for filling kids' pools or maintaining a backyard rink in winter for hockey enthusiasts. The home is set well back from the road with a long private laneway and offers parking for 10+ vehicles. The large basement provides ample storage and endless potential. Located with direct access to a local walking trail connecting Henfryn to Atwood and snowmobile routes in the winter, this home offers the perfect balance of rural charm, space, and lifestyle convenience. A rare opportunity for those looking for privacy, functionality, and room to grow. (id:37788)
Exp Realty
45 Fieldstone Road
Guelph (Kortright East), Ontario
Nestled in one of the city's most prestigious communities, this Custom Built Carson Reid Home is your Forever Home!! A one owner home for 30 years tells you everything you need to know about this most sought after southend neighbourhood. Located on a forested lot with magnificent views from every vantage point. The outdoor living space is second to none! With kidney shape inground pool, gazebo, two-tiered wood deck and concrete patio offer an oasis of relaxation and wonderful memories for your family and friends. There is potential for an in-law suite with walk-out to the pool level, which offers a 4 pc bath, rec room and plenty of room for bedrooms and kitchen. The main level showcases a combo living / dining room, with updated cabinetry in the kitchen and breakfast nook that overlooks your magnificent backyard and large family room with gas fireplace. There are 3 spacious bedrooms on the upper level, with master ensuite and loft which is presently being used as an office, but could be used as a den, or exercise room with great views as well of the treed lot. A rare find in the city of Guelph and a wonderful place to raise your family for next 30 years !!! (id:37788)
Realty Executives Plus Ltd
1 Rathgar Street
London, Ontario
1 Rathgar Street is now being offered with fully vacant possession guarenteed upon Closing! This legal side by side duplex near London's core features a three bed and two bed unit. Oppurtunity knocks, its calling the right buyer to add ample upside through a full renovation of the interior with high rent potential. This would make for a suitable purchase for a seasoned investor, ambitious first time investor or skilled tradesperson as securing this property comes with plenty of value add possible. This handyman special property is a majority of above ground square footage on ground level and a lofted upper level in both units. Both units feature seperate entrances and one unit also has backyard access. For those open to the consideration that this property needs ample renovation of the full interior(and possible exterior work); the oppurtunity could exist as a solid dual income rental property or for someone looking for income offset potential to live in one unit and use the rent from the other unit to pay down the mortgage. This property is close to the downtown core, near to many elementary, secondary and specialized schools, offers access to ample public transist routes, and is in close proximity to hospitals. Because of the nature of this sale and the property being in need of a lot of loving attention to bring forward its best and since the current owner has never resided in the subject property, it is being sold in as is/ where is condition where the property will not be sold with any warrenties. The interior of the property will be moderately remidiated by the Seller prior to closing. Preference will be given to offers with a quicker closing (closings must be on or past August 7th,2025) . (id:37788)
Exp Realty


