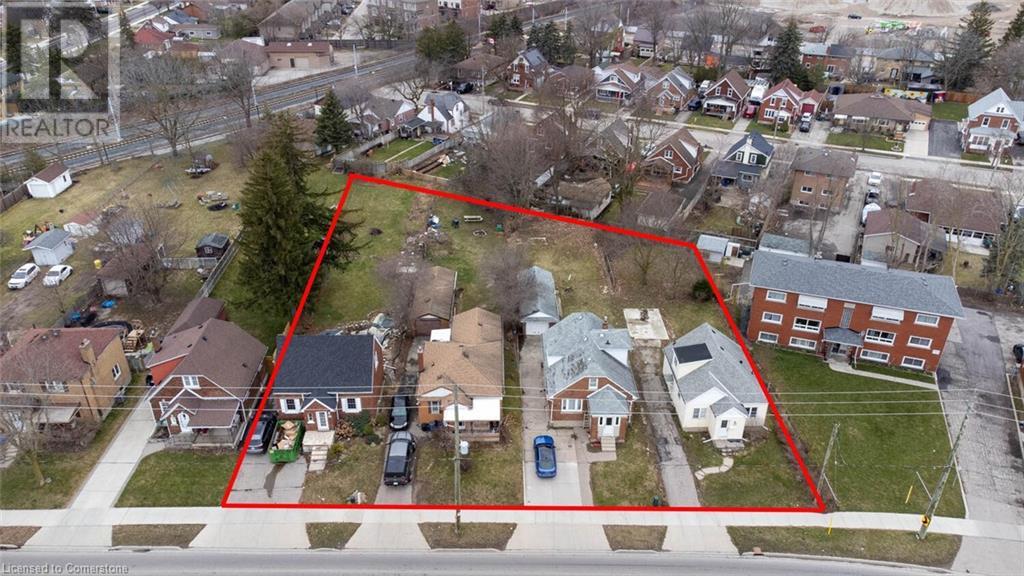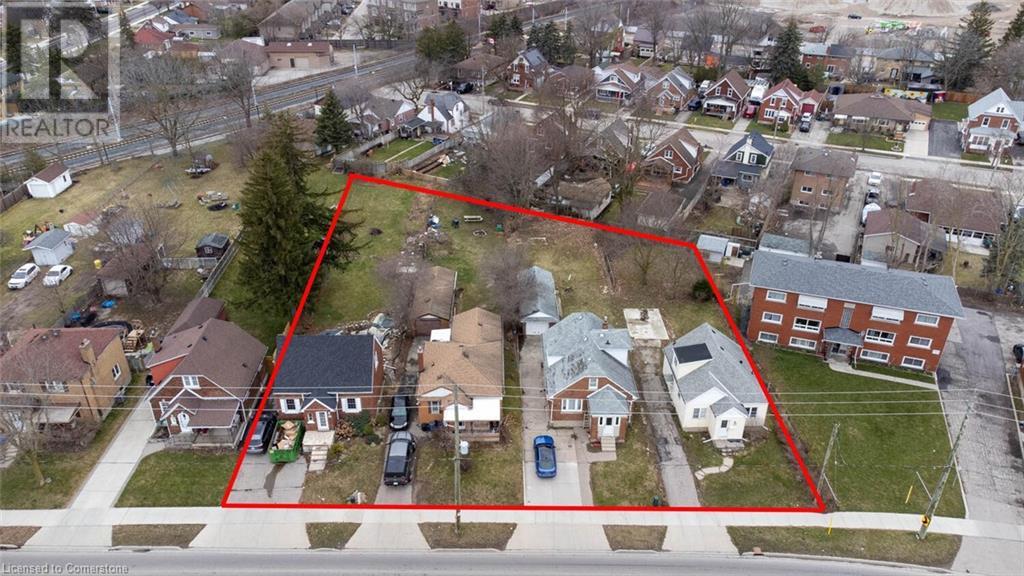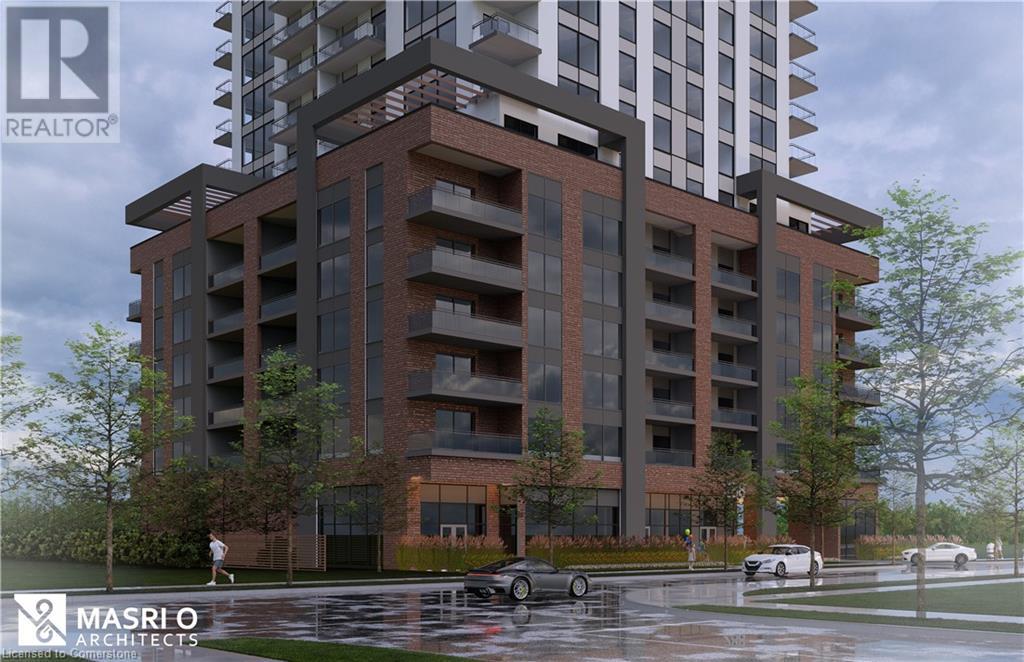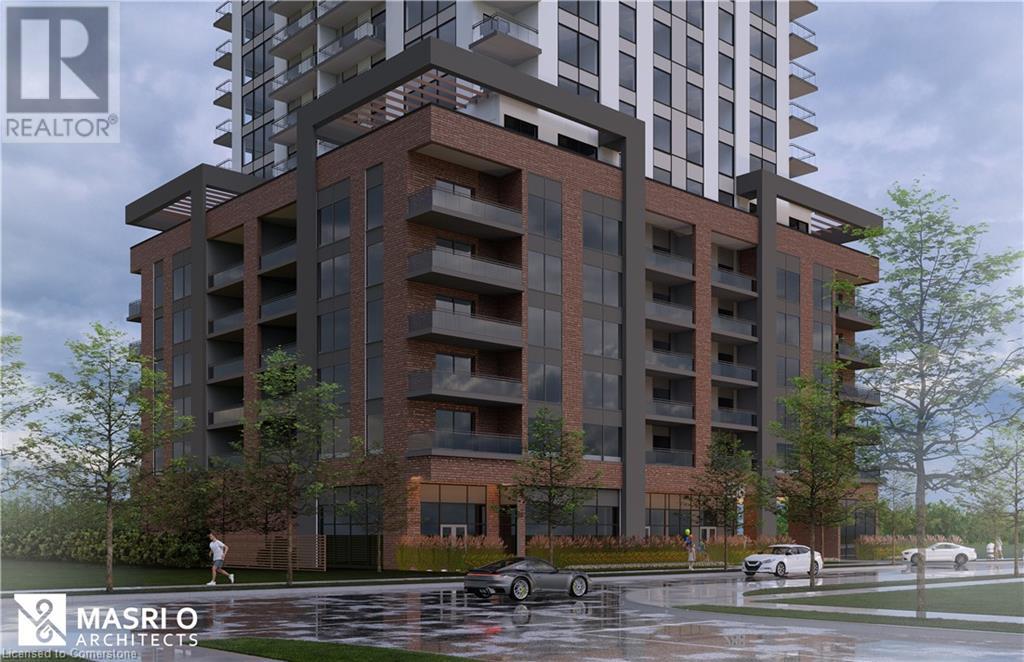18 - 44 Trott Boulevard
Collingwood, Ontario
OPEN HOUSE, SUNDAY, JULY 27th, 12 to 2 PM. Welcome to this beautifully updated 3-bedroom, 2-bathroom ground-floor jewel (1,400 + sf) with breathtaking panoramic views of Georgian Bay and private beach access! Water Views from Every Room! Rarely available, this all-on-one-level unit features two private patios that open directly onto tranquil green space ideal for peaceful relaxation or outdoor entertaining. Step inside to a bright, open-concept living, dining, and kitchen area designed to capture natural light and showcase stunning waterfront vistas. Enjoy year-round comfort with a cozy gas fireplace, multi-zone radiant floor heating (2019) and dual heat pumps for efficient summer cooling. The updated kitchen includes new lower cabinetry, countertops, and sink (2020), complemented by a double oven range, washer, and dryer (2019), and dishwasher (2018). Additional upgrades include a water softener, reverse osmosis system, and major exterior improvements~ new siding, roof, and insulation (2024).Tucked away in a quiet corner of the complex, this unit offers exceptional privacy while being just minutes from downtown. Embrace a Four Season Lifestyle at your Doorstep~ Historic Downtown Collingwood~ *Dining *Shopping *Cultural Events *Blue Mountain Village *Championship Golf Courses *Trails *Spas. Discover the Magic of Southern Georgian Bay! Condo fees include Bell Fibe Better TV with Crave + 1.5 GB unlimited internet, ideal for working from home, streaming, or staying connected. (id:37788)
RE/MAX Four Seasons Realty Limited
288 Ottawa Street S
Kitchener, Ontario
Fantastic redevelopment site. Steps to LRT, large lot 160x 237 approx. 0.73 acres. Must be purchased with 296 Ottawa St S. New Zoning approved March 18th under Growing Together is SGA2 under Official Plan SGA-B which allows up to 28 Stories Building, ZBA application for SGA-3 is required to get 28 stories. Studies completed to Date for the ZBA application: Geotechnical report, Legal and Topo Survey, Site Servicing, Wind Study, Shadow Study, Traffic and Parking Study, Noise Study, ESA Phase 1, Landscape, 28 Stories Concept Drawings with 326 Units plus 3 Commercial areas on Ground Level. The properties were amalgamated and transferred into the Corporations Ownership.286 and 288 Ottawa were amalgamated into one, also 292 and 296 were amalgamated into one. The total asking price for all properties is $3499,000.00. (id:37788)
Royal LePage Wolle Realty
23 Howe Drive Unit# 8
Kitchener, Ontario
Welcome to this beautifully maintained 3-bedroom, carpet-free row townhouse—a perfect blend of comfort, functionality, and location. From the moment you step inside, you’ll appreciate the thoughtful layout and the bright, inviting spaces ideal for both everyday living and entertaining. The spacious eat-in kitchen offers plenty of room for family meals, with generous cabinetry and counter space for all your cooking needs. The large windows bring in natural light, creating a warm and welcoming atmosphere. Upstairs, you’ll find three well-proportioned bedrooms and a 4-piece main bathroom, all designed with practicality in mind. The carpet-free flooring throughout makes for easy cleaning and a modern, streamlined look. The fully finished walk-out basement adds tremendous value and versatility to the home, offering a cozy family room or the option of a fourth bedroom—ideal for guests, a home office, or a teen retreat. Enjoy the convenience of being within walking distance to schools, shopping, parks, and everyday amenities. Situated on a public transit route and just 2 minutes to the expressway, commuting is quick and seamless—whether you’re headed downtown or out of town. This home presents a fantastic opportunity for first-time buyers, young families, or investors looking to get into a desirable and accessible neighbourhood. Don’t miss your chance to call this exceptional property your own! (id:37788)
Peak Realty Ltd.
296 Ottawa Street S
Kitchener, Ontario
Fantastic redevelopment site. Steps to LRT, large lot 160x 237 approx. 0.73 acres. Must be purchased with 296 Ottawa St S. New Zoning approved March 18th under Growing Together is SGA2 under Official Plan SGA-B which allows up to 28 Stories Building, ZBA application for SGA-3 is required to get 28 stories. Studies completed to Date for the ZBA application: Geotechnical report, Legal and Topo Survey, Site Servicing, Wind Study, Shadow Study, Traffic and Parking Study, Noise Study, ESA Phase 1, Landscape, 28 Stories Concept Drawings with 326 Units plus 3 Commercial areas on Ground Level. The properties were amalgamated and transferred into the Corporations Ownership.286 and 288 Ottawa were amalgamated into one, also 292 and 296 were amalgamated into one. The total asking price for all properties is $3499,000.00. (id:37788)
Royal LePage Wolle Realty
296 Ottawa Street S
Kitchener, Ontario
Fantastic redevelopment site. Steps to LRT, large lot 160x 237 approx. 0.73 acres. Must be purchased with 296 Ottawa St S. New Zoning approved March 18th under Growing Together is SGA2 under Official Plan SGA-B which allows up to 28 Stories Building, ZBA application for SGA-3 is required to get 28 stories. Studies completed to Date for the ZBA application: Geotechnical report, Legal and Topo Survey, Site Servicing, Wind Study, Shadow Study, Traffic and Parking Study, Noise Study, ESA Phase 1, Landscape, 28 Stories Concept Drawings with 326 Units plus 3 Commercial areas on Ground Level. The properties were amalgamated and transferred into the Corporations Ownership.286 and 288 Ottawa were amalgamated into one, also 292 and 296 were amalgamated into one. The total asking price for all properties is $3499,000.00. (id:37788)
Royal LePage Wolle Realty
288 Ottawa Street
Kitchener, Ontario
Fantastic redevelopment site. Steps to LRT, large lot 160x 237 approx. 0.73 acres. Must be purchased with 296 Ottawa St S. New Zoning approved March 18th under Growing Together is SGA2 under Official Plan SGA-B which allows up to 28 Stories Building, ZBA application for SGA-3 is required to get 28 stories. Studies completed to Date for the ZBA application: Geotechnical report, Legal and Topo Survey, Site Servicing, Wind Study, Shadow Study, Traffic and Parking Study, Noise Study, ESA Phase 1, Landscape, 28 Stories Concept Drawings with 326 Units plus 3 Commercial areas on Ground Level. The properties were amalgamated and transferred into the Corporations Ownership.286 and 288 Ottawa were amalgamated into one, also 292 and 296 were amalgamated into one. The total asking price for all properties is $3499,000.00. (id:37788)
Royal LePage Wolle Realty
28 Lannan Drive
Tiny, Ontario
Welcome to 28 Lannan Drive A Tranquil Retreat Just Steps from Lafontaine Beach. Nestled on a mature, tree-lined lot and just a few minutes walk from the sandy shores of Lafontaine Beach, this inviting home offers the ideal setting for year-round relaxation and family enjoyment. From the moment you arrive, you'll feel the calm of the natural surroundings, with dappled sunlight filtering through the trees and a spacious front deck perfect for enjoying your morning coffee. The private yard is a peaceful haven, surrounded by tall trees that create the perfect backdrop for quiet afternoons with a book or evenings spent roasting marshmallows around the fire. Whether you're hosting friends or simply soaking in the quiet, the spacious lot offers endless opportunities to unwind and connect with nature. Offered as a minimum 12-month lease, the monthly rent is the list price plus utilities. The tenant is responsible for snow removal as well as lawn and garden maintenance. Please submit a rental application along with a letter and proof of employment, a credit report with score, and references. First and last months rent are due upon signing the lease .28 Lannan Drive isn't just a home it's a place to recharge, reconnect, and make lasting memories. (id:37788)
Revel Realty Inc
479 Queen Street
Midland, Ontario
This solid, well cared for, 1.5 storey home meets all your family needs. The main entrance boasts an inviting 17 x 6 veranda that leads to the shared foyer entrance, for easy access to the upper level in law suite and main floor living space. The main floor boasts, spacious living room / dining room combination, eat-in kitchen, unique master bedroom with newly renovated ensuite and a second bath creating a master bedroom with his + hers baths. Main floor laundry / mudroom with access to private backyard area with 3 outbuildings (one with electricity). Upper level boasts 2 bedrooms, one bath, bonus room with water hookup creating a perfect extended family living area. Extra features include, double car driveway, new gas furnace + A/C in 2015, new soffit + fascia 2021, new shingles 2021 and new vinyl siding 2024. Walking distance to schools and all amenities. In addition this home is ideal for a single family with 3 bedrooms and 4 baths. Do not miss out! (id:37788)
Team Hawke Realty
261 Broadacre Drive
Kitchener, Ontario
Welcome to 261 Broadacre Drive, Kitchener – A Masterpiece of Modern Elegance at this price! Step into a world of luxury with this exquisite Bristol Model home, just a few months old House, boasting a Fully finished basement by the builder. Thoughtfully designed with 4 spacious bedrooms, 5 lavish bathrooms, this residence perfectly balances comfort, style & Luxury. As you enter, a gracious foyer welcomes you at main level where The engineered hardwood flooring flows seamlessly throughout, adding a touch of refinement to every corner. The Living room is a cozy haven, centered around a stylish gas fireplace creating an intimate retreat for relaxing. The dining room is perfect for hosting memorable family gatherings. The heart of this home is the gourmet kitchen, Featuring upgraded LG stainless steel appliances, including a built-in oven, electric cooktop, French door refrigerator & a dishwasher. Breakfast bar adds a casual dining space, and the dinette area, with its large sliding doors, welcomes an abundance of natural light. The main floor is further enhanced by a laundry room & a stylish powder room. Moving Upstairs, there are 4 spacious bedrooms with the primary suite, featuring a dramatic coffered ceiling, an expansive walk-in closet & 5pc ensuite is a spa-like retreat. Three additional generously sized bedrooms provide ample space for family & guests. The Jack-and-Jill bathroom offers convenience for two of the bedrooms, while the fourth bedroom enjoys its own private ensuite. The finished basement is an entertainer’s dream, featuring 9-foot ceilings and a full bathroom. This versatile space is perfect for a recreation room, home theatre, or even an in-law suite. Located just minutes from St. Josephine Catholic School & RBJ Schlegel Park, this home is ideally located in a sought-after neighborhood, just a short distance from Top-rated schools, trails, community centers & many other amenities. Don't miss the opportunity, Schedule your showing today! (id:37788)
RE/MAX Twin City Realty Inc.
129 Road 100
Conestogo Lake, Ontario
Build your dream cottage and create the summer getaway you've always imagined. Located within a quiet bay with breathtaking long views down the Drayton arm of Conestogo Lake, this property offers a rare opportunity to tear down the existing cottage and design and build the lakefront retreat you've always dreamed of. Conestogo Lake is nestled in the heart of Mennonite country, a peaceful and picturesque region known for its rolling farmland and timeless charm. The lake itself stretches six kilometres up each arm in a Y-shape, with a concrete flood control dam and reservoir system at its core. Surrounded by vast tracts of forest, Conestogo Lake feels like a northern Ontario escape, yet it's just 45 minutes from Kitchener, Waterloo, Cambridge, Guelph, and the surrounding area. This is a true multi-recreational use lake, offering something for everyone: camping, power boating, sailing, water skiing, canoeing, paddle boarding, fishing, swimming, and, of course, good old-fashioned cottaging. It’s a place where generations come together to unplug, unwind, and make lasting memories. The lot’s gently sloping terrain makes building straightforward and provides an ideal perch to enjoy peaceful mornings and unforgettable sunsets. A newly refurbished concrete rail dock system with a winch is already in place, just add your boat and you’re ready to hit the water. Plus, a brand-new dock and fresh gravel driveway have been added, making access and enjoyment even easier. While you plan and build, you’re permitted to keep a trailer on the lot, so you can start enjoying lakeside living immediately. (id:37788)
Keller Williams Innovation Realty
22 - 88 Decorso Drive
Guelph (Kortright East), Ontario
8-Month Rental Option! Available August 1st for an 8-month or 12-month lease. Bright & modern 2-bedroom 3-bathroom desirable south end! Perfect for students or professionals, this home is located at the end of a quiet street and is steps from the bus line to the University of Guelph. The eat-in kitchen features stylish grey cabinetry, ample counter space, and **brand new** stainless steel appliances (fridge, stove, and dishwasher). The open-concept living room offers a brand new laminate floor, a large window, and garden doors that lead to a covered deck. Upstairs, you'll find two spacious bedrooms, one with its own 3-piece ensuite bathroom. The primary bedroom also includes a large window and closet. Freshly painted in 2025, this clean and well-maintained home is just minutes from shopping centres, grocery stores, banks, fitness facilities, LCBO, a movie theatre, and more. (id:37788)
Royal LePage Royal City Realty
56 Eliza Avenue Avenue
Kitchener, Ontario
Welcome to 56 Eliza Ave. Beautiful, newer and well-maintained 3-bedroom, 2.5-bath townhome for rent offering 1,320 sq?ft of bright, functional living space in desirable Laurentian Hills. Features include an open-concept main floor, spacious kitchen and dining area, primary bedroom with ensuite, and a walkout unfinished basement—great for storage or extra space. Private outdoor area and dedicated parking included. Located in family-friendly neighbourhood close to schools, parks, shopping, transit, and easy highway access. Available October 1st. Tenant to pay utilities. Rental application, full credit check, employment letter, and pay stubs required. (id:37788)
Royal LePage Wolle Realty












