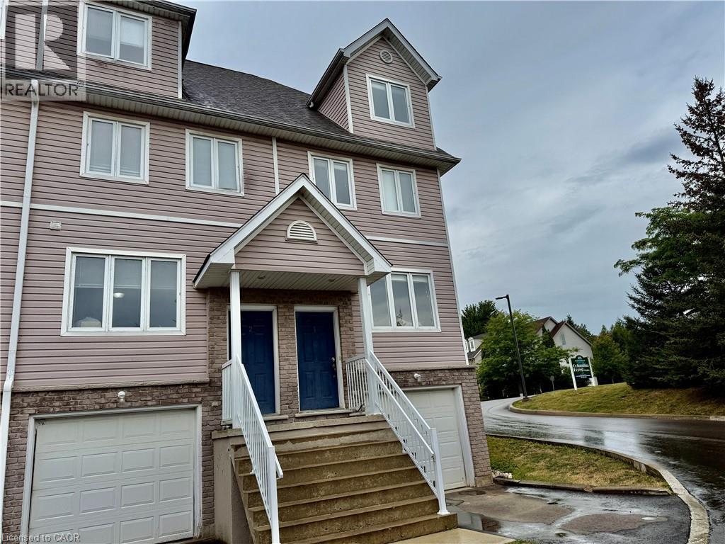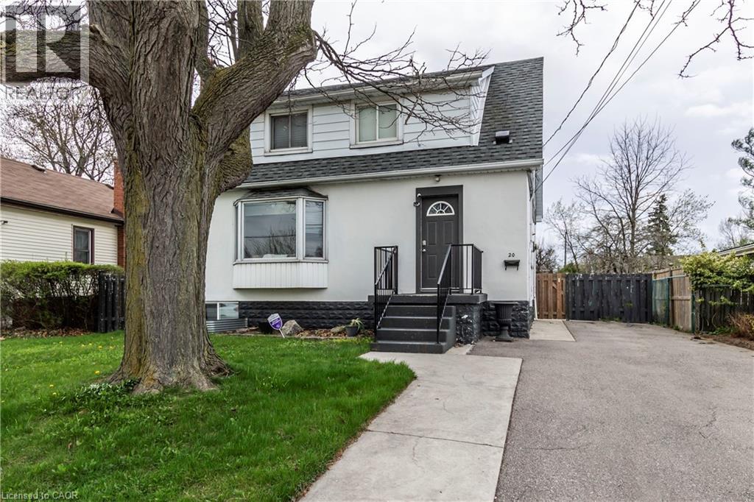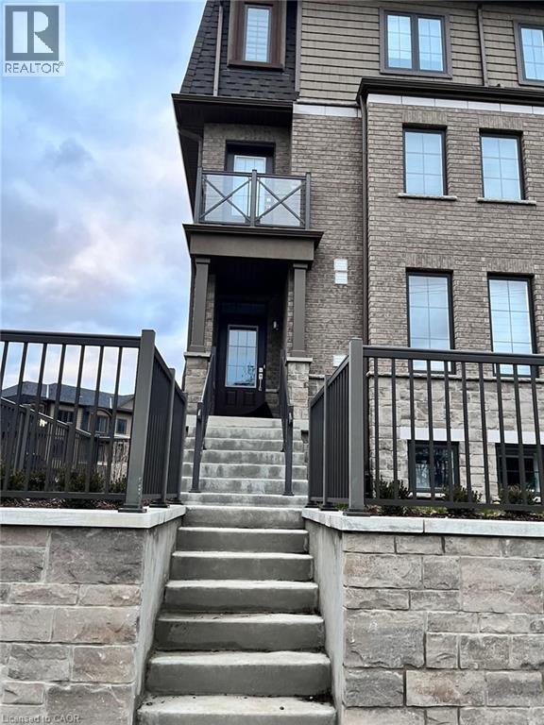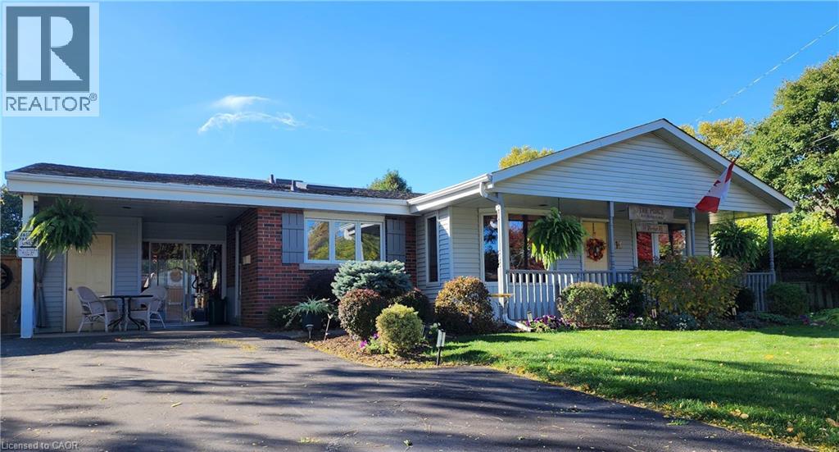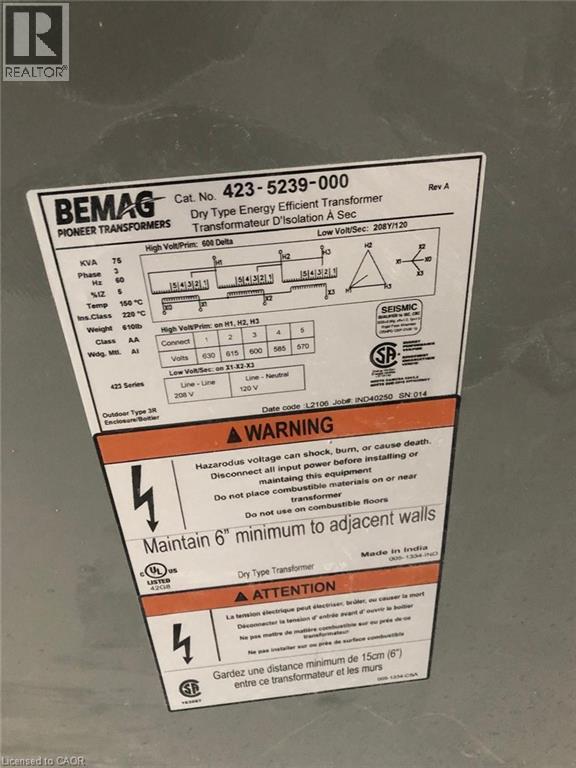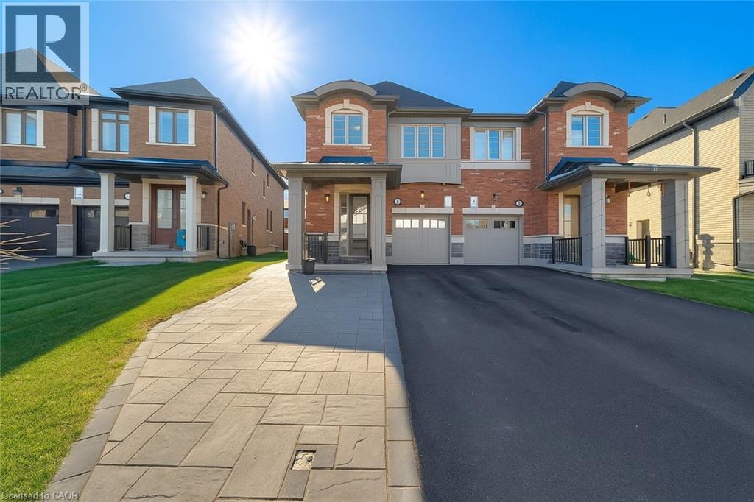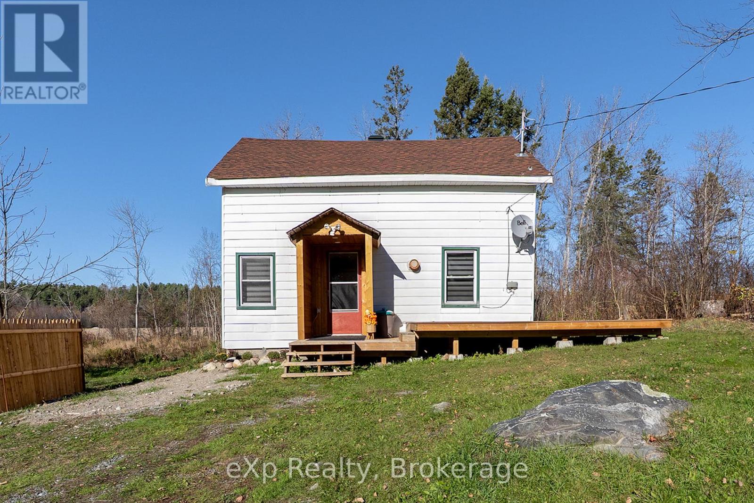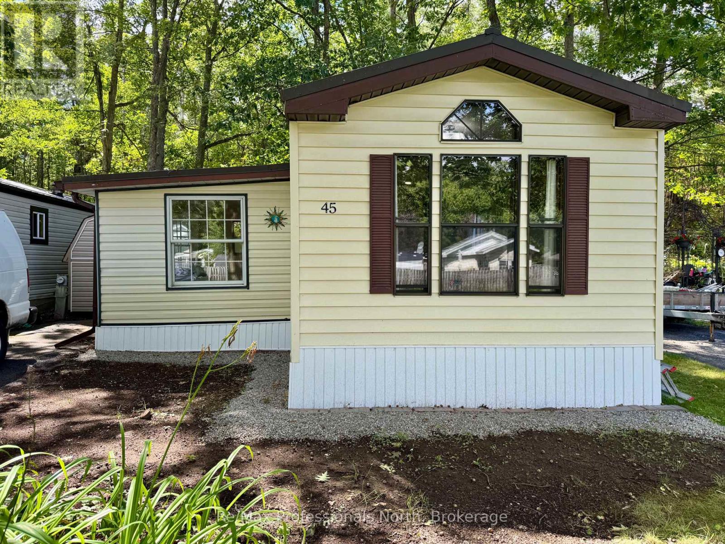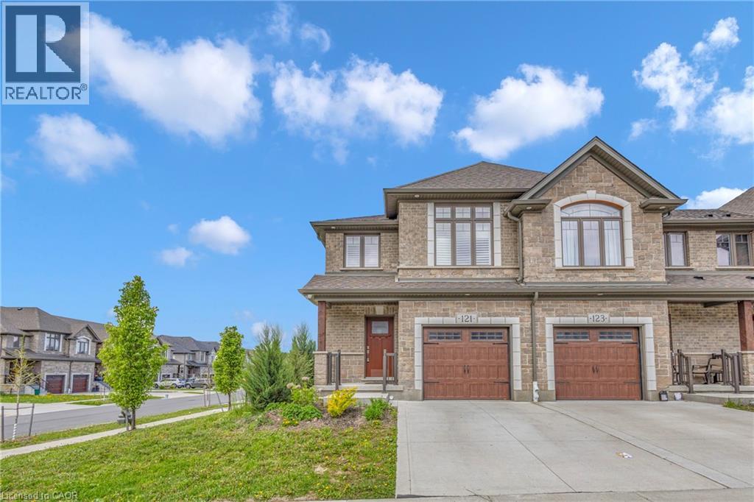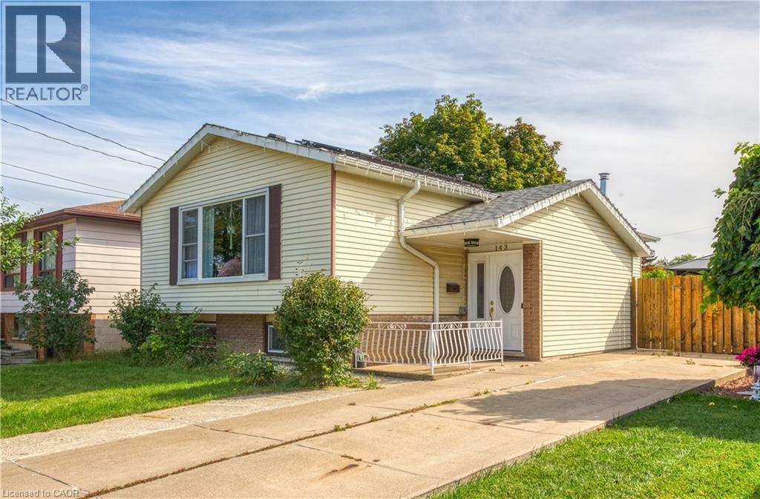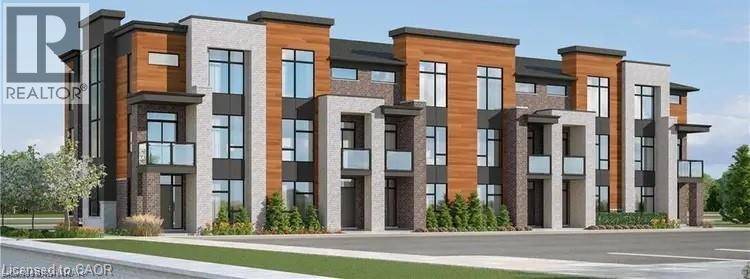601 Columbia Forest Boulevard Unit# 1
Waterloo, Ontario
Welcome to 1-601 Columbia Forest Blvd, Waterloo – a beautifully renovated end-unit townhome that offers 4 spacious bedrooms, 2.5 bathrooms, and a single-car garage. This carpet-free home is nestled in a highly sought-after neighborhood, within the top-rated Vista Hills Public School and Laurel Heights Secondary School districts. Enjoy breathtaking views of lush green space and a serene pond from your own backyard. Inside, you'll find a bright, open-concept living area featuring a cozy fireplace, perfect for relaxation. The modern, eat-in kitchen is designed with sleek white cabinetry, offering both style and functionality. Conveniently located near bus route #13 to the University of Waterloo, as well as trails, shopping plazas, YMCA, Costco, and local universities. This home truly has it all – don’t miss the chance to rent it yours! (id:37788)
Royal LePage Peaceland Realty
20 West 1st Street
Hamilton, Ontario
Location, Location, location. Centrally located in West Mountain, Walking distance to Walmart, Mcintyre Performing Arts Centre. Property has huge lot size, lots of parking available. Meticulously maintained, owner occupied property. Close to schools. Income potential, 3+2 bedrooms, 2 bathrooms, separate entrance. (id:37788)
RE/MAX Real Estate Centre Inc.
445 Ontario Street Unit# 91
Milton, Ontario
Welcome to 91-445 Ontario Street. A beautiful, gorgeous town house. Beautifully Finished Top To Bottom, Freshly Painted, 3- Bedroom, 2.5-Bathroom. Open Concept Main Floor offers Upgraded Kitchen Cabinets with SS Appliances and Hardwood Flooring in Living room And Walk-Out To Balcony. Second Level Has Huge Family room with Walk-Out To 2nd Balcony and Laundry room with upgraded Washer and Dryer. Third level has a Ensuite Master Bedroom with a Walk In Closet. Two Additional good size Bedrooms and a Main Washroom. Tons Of Windows Providing Natural Light. Walking distance to all major Anchors. Tenants Responsible for Grass Cut, Snow Removal& All Utilities. (id:37788)
RE/MAX Real Estate Centre Inc.
14 Marilyn Street
Grimsby, Ontario
Welcome to this cozy and well maintained 2-bedroom backsplit, located in a desirable and quite Grimsby neighbourhood. Nestled on a large, fully fenced lot backing directly onto school property (perfect for the little kiddos), this home offers exceptional privacy, comfort, and outdoor enjoyment. Step inside to discover an inviting open-concept layout. The living and dining areas flow seamlessly into a functional kitchen, perfect for entertaining or relaxing at home. Outside, your personal retreat awaits. Enjoy summer days in the on ground pool, unwind in the hot tub, or host gatherings under the gazebo and outdoor cooking cabana. The wooden deck overlooks a beautifully landscaped yard with mature gardens and beautiful escarpment views — the ideal setting for both quiet mornings and lively evenings with friends. Located near parks, schools, conveniences, and the newly rebuilt West Lincoln Memorial Hospital, this home combines peaceful in-town living with easy access to all local amenities, and minutes to highway. Don’t miss this opportunity to own a charming slice of Grimsby living — where comfort, convenience, and outdoor lifestyle meet! (id:37788)
RE/MAX Garden City Realty Inc.
1038 Garner Road Unit# 202
Hamilton, Ontario
Location, Location, Location!!! Brand new unit in Prestigious Business Park for Lease, M3, Industrial Zoning, uses include; Personal services, Office, Restaurant, Surveying, Engineering, Planning, Design Business, Trades School, Warehouse, Children's play Gym, Motor Vehicle Sales, Rental Establishment, gymnastic studio, equipment and Machinery sales, rental, manufacturing, research and development establishment and more. Easy Hwy 403 Access, next to the Shopping Center, Walmart, Canadian Tire, and more! Build out financing available to QUALIFIED Tenants. Landlord will assist with build-out costs for qualified tenants and can help with finishing the office layouts as per the attached floors plans or customized to the tenants specific requirements! Convenient Hwy 403 access, near Walmart, Canadian Tire, and shopping. Tenant covers TMI($16.35/ sq ft) + utilities. Property available as a bare shell. M3 Industrial Zoning, with flexible uses: Personal services, Office, Restaurant, Surveying, Engineering, Design, Trade School, Warehouse, Play Gym, Auto Sales, Gymnastic Studio, Equipment Sales/Rental, Manufacturing, R&D, and more. Convenient Hwy 403 access, near Walmart, Canadian Tire, and shopping. (id:37788)
Homelife Miracle Realty Ltd
1264 Chee Chee Landing
Milton, Ontario
Welcome to 1264 Chee Chee Landing in Milton, a beautifully maintained 3-bedroom, 3.5-bath semi-detached home built by Country Homes offering 2,269 sq. ft. of bright and functional living space. Situated on a quiet, family-friendly side street, this home sits on a fully fenced pie-shaped lot featuring a hardscaped patio and gazebo—perfect for outdoor entertaining. The open-concept main floor boasts 9’ ceilings, a chef-inspired kitchen with an oversized island ideal for gatherings, and a separate dining area overlooking the spacious family room filled with natural light. Upstairs, the primary retreat includes a 4-piece ensuite and walk-in closet, while the additional bedrooms are generous in size and conveniently located near the bedroom-level laundry. The finished basement with a side entrance and 4-piece bath offers flexible space for guests, a home office, or an in-law suite. Additional highlights include an upgraded staircase, extended front patio providing extra parking, and EV rough-in. Nothing to do but move into this sought-after family home in one of Milton’s most desirable neighbourhoods. (id:37788)
Royal LePage Burloak Real Estate Services
685 Lee Valley Road
Sables-Spanish Rivers, Ontario
If you've been dreaming of a peaceful lifestyle surrounded by nature where you can raise your own chickens and truly live off the land, this beautiful property offers exactly that.Set on approximately 2.47 acres, it combines the charm of country living with the comfort of modern updates. This home has been thoughtfully upgraded from top to bottom, featuring a new 100-amp electrical panel, updated wiring to heaters beneath the home, a baseboard heater for added warmth, and a heater accessible from the bathroom. It also includes a brand new septic system and field bed, new PEX plumbing, a new hot water heater, a new pressure tank, and a new water filtration system for peace of mind.Several windows have been replaced, with all upgraded to durable vinyl. A wrap-around deck offers the perfect place to relax and enjoy the tranquility of your surroundings.This property truly captures the best of country living, offering space, comfort, and serenity while still being within easy reach of nearby amenities. Come and experience the warmth and charm this home has to offer. (id:37788)
Exp Realty
45 - 1007 Racoon Road
Gravenhurst (Morrison), Ontario
Year round living in year round park! Welcome to this charming 1 bedroom, 1 bathroom mobile home located in the quiet and friendly Sunpark Beaver Ridge Estates. Perfect for downsizers, first-time buyers, or those seeking affordable, low-maintenance living, this home offers comfort, space, and a natural setting. Step into the spacious mudroom entrance, ideal for storing coats, shoes, and outdoor gear. Inside, you'll find a bright, open-concept layout that combines the living room, dining area, and kitchen, creating a welcoming and functional living space. The large kitchen offers ample storage and counter space, perfect for everyday cooking and entertaining. The home also features a 4-piece bathroom and a cozy bedroom with easy access to all living areas. Enjoy the forested backyard, offering privacy and a peaceful outdoor setting, along with a large storage shed for tools, seasonal items, and outdoor equipment. This home has seen many recent upgrades throughout, providing added value and move-in-ready convenience. As part of the Sun Park community, you'll also enjoy access to a community center and outdoor pool, perfect for socializing, relaxing, and staying active. Whether you're looking for simplicity, community living, or a cozy place to call home, this property offers a wonderful opportunity. Schedule your showing today! Rent $895.00/month, Water $59.52/month, Taxes $33.78/mth. Being sold "as is, where is" as it has not completely finished being renovated. (id:37788)
RE/MAX Professionals North
121 Hollybrook Trail
Kitchener, Ontario
Welcome to 121 Hollybrook Trail! This stunning end-unit condo townhouse is filled with natural light from three sides and is ideally situated in the highly sought-after Doon South – Forest Creek community. This neighbourhood is celebrated for its lush green spaces, scenic trails, excellent schools, convenient amenities, and quick access to Highway 401. This home has been immaculately maintained, showcasing pride of ownership through thoughtful upgrades and attention to detail. The exterior’s elegant stonework and full brick façade make a striking first impression. Inside, the main floor offers a welcoming foyer with ceramic tile, flowing seamlessly into the living and dining areas adorned with rich engineered hardwood. The modern kitchen is a showstopper, featuring an electric wall-mounted fireplace, granite countertops, stylish backsplash, abundant cabinetry, stainless steel appliances, a central island and an upgraded granite sink. The open-concept dining and living space is bathed in natural light, complete with California shutters and direct access to a private 9’x17’ raised deck—perfect for morning coffee or evening relaxation with a view. Upstairs, hardwood continues through the hallway, which also hosts convenient bedroom-level laundry. This floor offers three spacious bedrooms and two full bathrooms, including a bright and peaceful primary suite with a large walk-in closet and a 3-piece ensuite featuring a glass walk-in shower and granite vanity. The look-out basement with oversized windows is unfinished, providing endless potential for customization. It includes a rough-in for a future bathroom and a cold room for extra storage. Additional features include: freshly painted interiors, a 200-amp electrical panel, rough-in for an electric vehicle charger in the garage, and low-maintenance living with snow removal and lawn care handled by condo management. (id:37788)
RE/MAX Real Estate Centre Inc.
143 Highridge Avenue Unit# Lower
Hamilton, Ontario
Newly Renovated 2 Bed Lower Level Apartment Unit for Lease w/2x Parking Spaces! Welcome to the Quiet Neighborhood of Riverdale, Stoney Creek. This Modern Unit Features Open-Concept Living/Dining Room & Sleek New Kitchen w/Quartz Countertop, Subway Tile Backsplash & SS Appliances. You'll be Sure to Love the Carpet Free Vinyl Flooring Throughout, Neutral Fresh Paint & Plenty of Sunlight Beaming Through Large Above Grade Windows. Not to Mention the Custom Build 3-Piece Bath w/Glass Shower & 2 Roomy Bedrooms for your Utmost Peace & Comfort. Don't Miss this Opportunity to Live in this Gorgeous Contemporary Space w/Separate Entrance, Own Laundry/Storage Room & Full Use of Serene & Lucious Backyard. Close to all Amenities & Highways. Tenant Pays 40% of Utilities. (id:37788)
RE/MAX Escarpment Realty Inc.
271 Grey Silo Road Unit# 35
Waterloo, Ontario
Welcome to your dream home in the prestigious Carriage Crossing area(Appliances are installed and ready for this home)! Situated in the highly sought-after area, this townhouse offers the ideal combination of tranquillity and accessibility. This never-lived-in, brand-new townhouse is the epitome of modern luxury and convenience. With 4 bedrooms, 4 bathrooms, a spacious double-car garage, and an array of $35,000 Upgrades. You'll appreciate the carpet-free engineered hardwood and vinyl floors, stained oak stairs, upgraded granite/quartz countertops, cabinets, doors, handles, and under-cabinet lighting in the kitchen. The great room and dining area feature added pot lights for a warm and inviting atmosphere. The bathrooms are adorned with upgraded granite/quartz vanities, sinks, floor tiles, shower tiles, wall tiles, toilets, handles, and faucets. The kitchen is equipped with brand-new, top-of-the-line appliances, making meal preparation a delight. Enjoy the beauty of the outdoors on two balconies, one on the north side and another on the south side of the main floor. The master bedroom boasts a raised ceiling and a spacious walk-in closet, creating a luxurious private retreat. Also, enjoy hassle-free living with no need for snow removal or lawn maintenance. Spend your free time doing the things you love. Don't miss the opportunity to make this beautiful, modern townhouse your own! (id:37788)
Royal LePage Wolle Realty
424 Benesfort Court
Kitchener, Ontario
Welcome to 424 Benesfort Court - the corner-lot gem you've been waiting for! Situated on a quiet, family-oriented court, this charming home delivers the perfect blend of comfort, convenience, and opportunity in one of Kitchener's most accessible pockets. Whether you're a first-time buyer, investor, or growing family, this property checks all the boxes. Enjoy the perks of a corner lot - extra yard space, more privacy, and that light-filled airy feel you don't always find in the city. Inside, the layout is bright, functional, and ready for your personal touch, with generous living areas and cozy bedrooms designed for everyday living. Love the outdoors? You're steps to parks, trails, schools, and playgrounds. Need convenience? Shopping, restaurants, groceries, and major transit routes are all nearby - making errands and commutes a breeze. It's the kind of neighbourhood where kids still play outside, neighbours look out for each other, and everything you need is right around the corner. Whether you're starting your real-estate journey, right-sizing your lifestyle, or building your investment portfolio, 424 Benesfort Court offers incredible value and a lifestyle that just feels right. Book your showing - this one won't last long! (id:37788)
Trilliumwest Real Estate Brokerage Ltd

