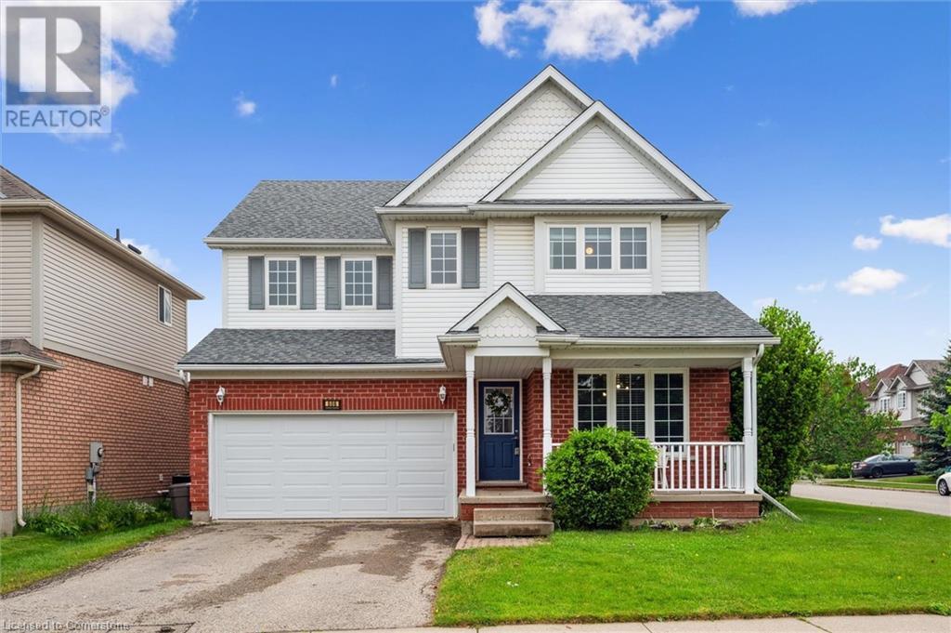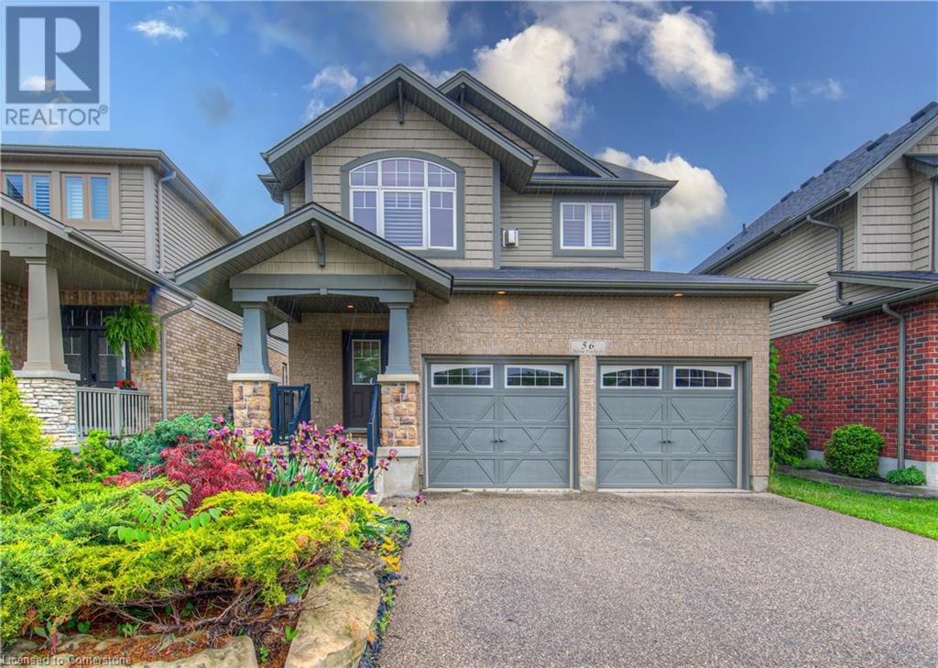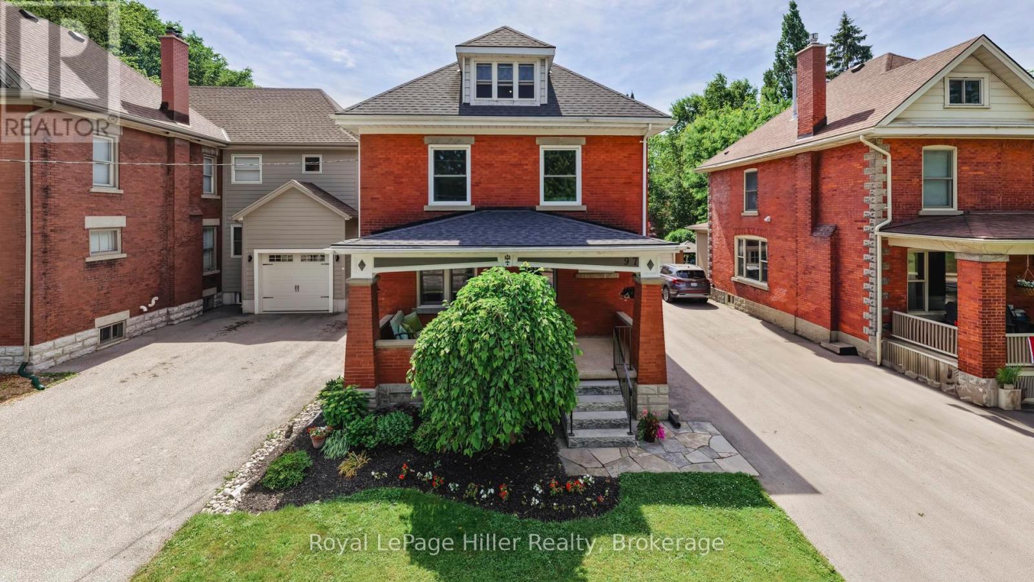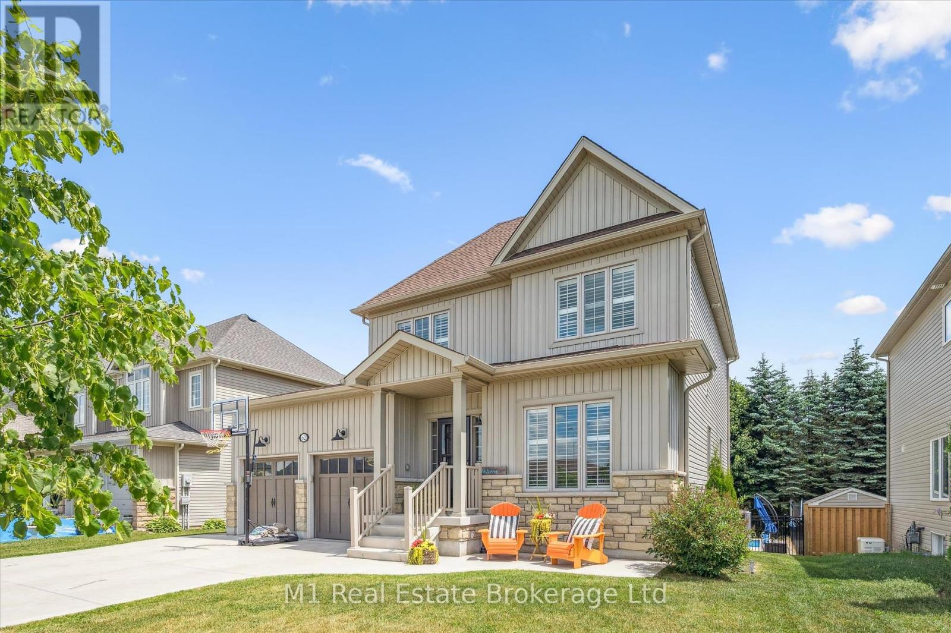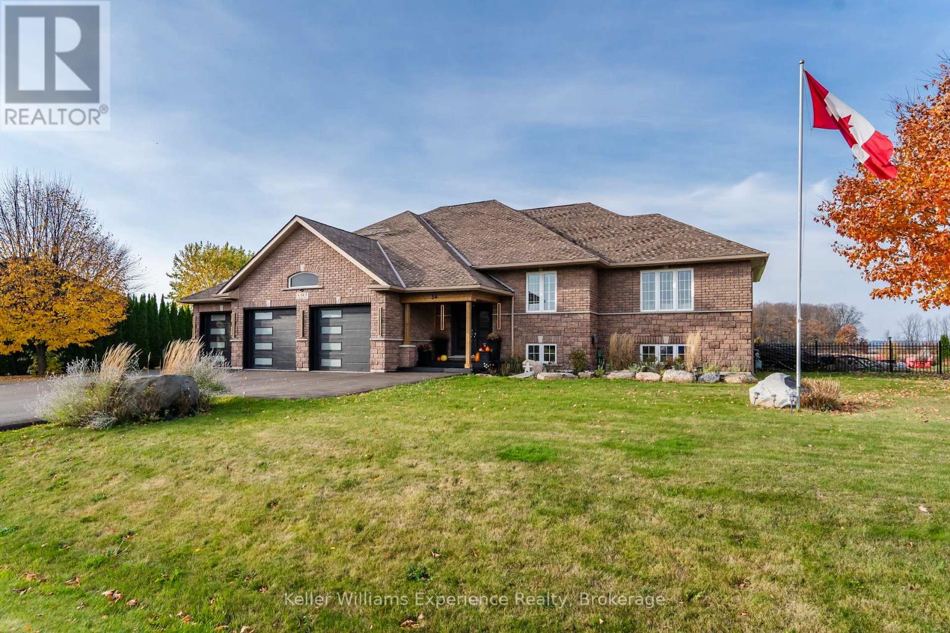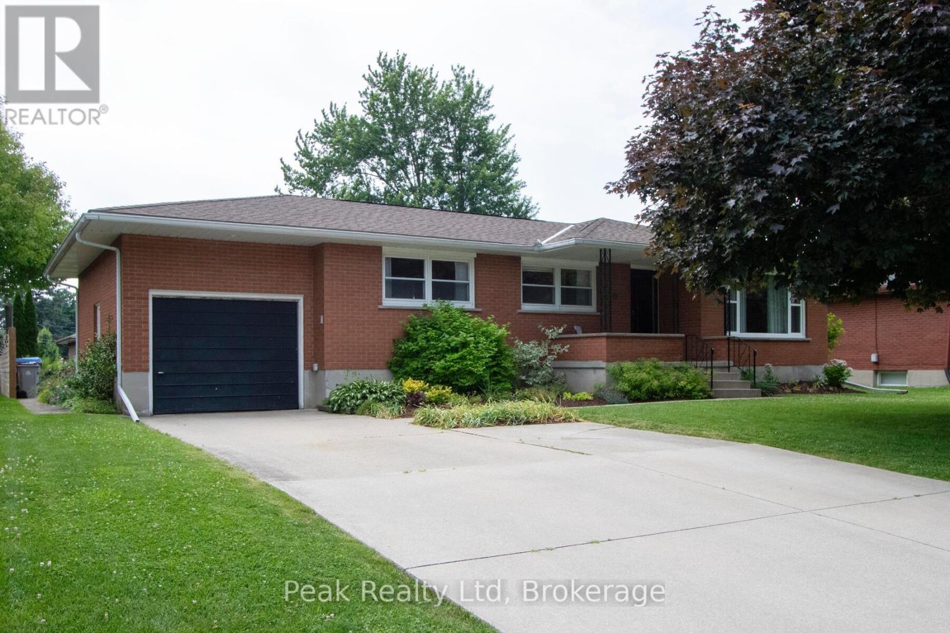193 Thaler Avenue Unit# E
Kitchener, Ontario
Welcome to this Nice and Quite Charming Condo Townhouse Complex in The Heart of Stanley Park Area. Excellent 2 storey Townhome, end unit. Almost everything was redone, renovated and looks fantastic for the next owners to move in and enjoy! With full basement and large renovated recreation room, 3 bedrooms, 1.5 bathroom, 2 parking. Approx. 1,285 Square Feet, perfect for first-time home buyers, Investor, Empty - nester, and more! Spacious Living room/ Dining room with Sliding glass door walk out to the large fully renovated fenced backyard with patio space for Barbeque and summer relaxation. Eat-in kitchen windows with new Frigidaire stainless appliances and more! Other upgrades include the washroom vanity, 2 piece toilet and shower set on the secod floor. Upstairs features 3 bedrooms. Laundry/ Utility room with washer and dryer, electrical lights fixture. Renovated Kitchen has new fridge, new microwave, new stove and new dishwasher. Hot water heater (rental) $24.64 per month. TWO outdoor surface parking. Condo maintenance fees include water. Close to school, public transit, church, Stanley shopping mall, Fairview mall, quick highway access and public parks. Condo status certificate is available. This perfect home offers a perfect blend of comfort and convenience -Truly a place you'll be proud to call home. You must see this home! Book your private showing at 193 E Thaler Avenue today. (id:37788)
Exp Realty
606 Eastbridge Boulevard
Waterloo, Ontario
Exceptional value in Eastbridge! Welcome to this well maintained 4-bedroom, 3-bathroom family home nestled in the highly sought-after Eastbridge neighbourhood. Thoughtfully updated with luxury vinyl plank flooring on most of the main and lower level, this home is ready and waiting for its next chapter. The main floor offers a bright, separate dining room—perfect as a formal space, home office, or playroom, a spacious living room features a cozy gas fireplace. The open-concept kitchen and dinette lead seamlessly to the backyard deck, ideal for entertaining. A convenient main floor laundry/mudroom off the attached double garage adds everyday functionality. Upstairs, the generously sized primary suite features a 4-piece ensuite and a large walk-in closet. Three additional bedrooms and an updated 4-piece bathroom complete the upper level. The finished lower level offers an expansive rec room/flex space the whole family can enjoy, along with a rough-in for an additional bathroom, ample storage, and a cold room. Enjoy a good sized, fully fenced backyard, a double driveway, and an attached double garage. Key updates include: • Roof (2016) • Windows & patio door (2017) • Garage door (2024) All of this in a prime Eastbridge location close to top-rated schools, transit, shopping, golf, RIM Park, and quick highway access. Don't miss this great family home! (id:37788)
Peak Realty Ltd.
56 Helena Feasby Street
Kitchener, Ontario
Welcome to 56 Helena Feasby Street, located in family oriented highly desirable Williamsburg neighborhood in Kitchener. Walk into carpet free open concept main floor into bright and inviting living room with pot lights and gas fireplace for a cozy sitting. Spacious Kitchen with breakfast Island flowing into dining room provides the perfect setting for family meals and gatherings. Step out through the sliding doors from dining into a large freshly painted huge deck fully fenced with mature trees, perfect for relaxing. The luxurious master suite on the upper level offers a private retreat, complete with a glass-enclosed shower and a soothing whirlpool tub. The two-way fireplace adds warmth and charm, seamlessly connecting the primary bedroom and ensuite. Other 2 bedrooms are generously sized with another shared 4pc bathroom. The engineered hardwood flooring on all 3 bedrooms adds warmth & sophistication, large windows and the California shutters provide the perfect finishing touch. Basement, is partially finished with engineered hardwood flooring and walls done and rough in for 3pcs bath. The exterior features an extended front porch with beautifully landscaped Garden , perfect for enjoying the outdoors, and ample parking with space for 4 vehicles-2 in garage, 2 on driveway. Ideally situated with quick access to major highways and minutes from top-rated schools, shopping centers, parks, and trails, this home offers the perfect blend of style, comfort, and convenience. Don't miss the chance to make this incredible property your own! (id:37788)
International Realty Firm
159 Applewood Street
Plattsville, Ontario
PRICE IMPROVED - Welcome to this stunning 4-bedroom, 3,000 sq. ft. home nestled in the charming community of Plattsville, Ontario. Located on a spacious 50-foot lot, this property offers an exceptional blend of modern design and comfortable living. Upon entering, you are greeted by a bright and open floor plan with plenty of natural light. The main floor features a spacious living room, perfect for family gatherings, and a gourmet kitchen equipped with high-end appliances, ample cabinetry, and an island ideal for entertaining. The adjacent dining area provides a seamless flow, making this space perfect for both everyday living and hosting guests. The second floor boasts four generously sized bedrooms, including a luxurious primary suite complete with a walk-in closet and an ensuite bathroom featuring a double vanity, soaker tub, and separate shower. Additional bedrooms are perfect for family, guests, or a home office. Situated on a large 50-foot lot, this home combines spacious living with the quiet charm of small-town life. Plattsville is known for its friendly community, excellent schools, and convenient access to nearby amenities and major highways, making it the perfect place to call home. The backyard provides a private retreat with plenty of room for outdoor activities and a potential garden or patio area. Public Open house every saturday and sunday 1-4pm located at 203 Applewood Street Plattsville (id:37788)
Peak Realty Ltd.
100 Baird Street S
Bright, Ontario
Welcome Home to this stunning custom-built bungalow offering over 3,300 square feet of finished living space, nestled on a beautifully landscaped Large lot in a quiet, central small-town setting. With 5 spacious bedrooms and 3 bathrooms, this thoughtfully designed home is perfect for multi-generational living or growing families. Crafted with timeless oak trim throughout, this home exudes warmth and quality craftsmanship. The open-concept main level features bright and airy living spaces, a generous kitchen, and walkouts to your own backyard oasis. Enjoy beautifully maintained gardens, mature trees, and no rear neighbours—a rare and peaceful setting. The fully finished in-law suite offers its own entrance, making it ideal for extended family or guests. A double car garage, newer roof, UV water filtration system, air exchanger, and ample parking ensure comfort and convenience for every lifestyle. This is a rare opportunity to own a spacious, custom home with charm, privacy, and versatility—all in a quiet, welcoming community close to schools, Toyota plant, shops, and local amenities. (id:37788)
RE/MAX Real Estate Centre Inc. Brokerage-3
6184 County Road 9
Clearview, Ontario
Stunning 4+1 bedroom, 3 bathroom split bungalow on a 1-acre landscaped lot just 20 mins to Barrie, Collingwood & Wasaga Beach. Enjoy a saltwater pool, hot tub, tiki hut, custom kitchen, propane fireplace, home office, and walkout deck. The spacious layout includes a main-floor primary suite with hot tub access, finished lower level with separate entrance, and a 3-car garage plus 16'x30' workshop with hydro and wood stove - potential garden suite. Country charm meets city access. 2,963 sq. ft. of move-in ready living! (id:37788)
RE/MAX Four Seasons Realty Limited
34 Strathcona Crescent
Kitchener, Ontario
Welcome to 34 Strathcona Crescent, a beautifully updated and meticulously maintained home nestled on a spacious 63x100 lot in a quiet, family-friendly Kitchener neighbourhood. From the moment you arrive, you'll be drawn in by the charming curb appeal, featuring a covered front porch, exposed aggregate concrete driveway, and lush, extensively landscaped perennial gardens in both the front and backyards. Step through the upgraded front door into a welcoming foyer that flows effortlessly into an open-concept living and dining areaperfect for both everyday living and entertaining.The main level boasts gleaming hardwood floors and French doors leading into a bright and spacious layout. A stunning kitchen renovation completed in 2016 features modern finishes and smart functionality, while the Hollywood staircase adds architectural interest. The home continues to impress with a beautifully updated 5-piece bathroom, complete with a walk-in shower, luxurious 5.5-foot air tub, and radiant heated flooring. The primary bedroom offers a full wall of built-in closet space, with original hardwood continuing in the back room and additional bedrooms.Enjoy seamless indoor-outdoor living with sliding rear doors that open onto an extra-large 16x20 deck and a 12x24 covered patio equipped with privacy shades and dual ceiling fans ideal for summer relaxation and gatherings. The fully fenced yard includes barn door-style sliding side gates and three large sheds for ample storage.Peace of mind comes standard with a long list of mechanical and structural upgrades: all windows were replaced with Strassburger models in 2007, the side door and window were updated in 2019, the Waterloo Garage Door and opener were installed in 2018, and a new furnace and AC unit were added in 2022. Additional features include a 200 amp electrical service, whole-home water filtration. This home truly blends comfort, function, and timeless style ready for you to move in and enjoy. (id:37788)
M1 Real Estate Brokerage Ltd
97 John Street N
Stratford, Ontario
Welcome to this timeless 2.5-storey Century Home, cherished by the same family for nearly 50 years. This residence blends classic charm with tasteful updates, offering original trim, hardwood flooring, and a large, inviting front porch that captures the heart of the neighbourhood.Step through the spacious foyer into the bright living room and dedicated dining are perfect for family gatherings. The rear addition features a thoughtfully updated kitchen with an eat-in island, modern appliances, and ample cabinetry. An enclosed back room provides excellent space for a mudroom or seasonal entry.Upstairs, you'll find four bedrooms and a beautifully updated bathroom. The walk-up attic presents an exciting opportunity ready for your creative vision. The basement adds a 2-piece bath, laundry area, craft/playroom, and workshop space, along with generous storage.The private single driveway accommodates four cars and leads to a detached garage. The east-facing backyard framed by mature trees includes a shed and a lovely patio for entertaining. Located just steps from the scenic walking trails of the Old Grove, Stratford General Hospital, many schools, and the vibrant downtown core. With neutral decor throughout and set in a sought-after neighbourhood, this home is ready to welcome its next chapter. (id:37788)
Royal LePage Hiller Realty
62 Ryan Street
Centre Wellington (Fergus), Ontario
Welcome to 62 Ryan Street, a five-bedroom home offering over 3,000 sq ft of finished living space and a long list of thoughtful upgrades. The finished basement adds valuable living space with a bedroom, full bathroom, rec room, and kitchenette perfect for extended family or guests. The main level features high ceilings, hard-surface flooring, and a well-equipped kitchen with natural stone countertops and professional-grade appliances. California shutters throughout the home add a polished touch. Outside, you'll find a concrete driveway, insulated garage doors, and professionally landscaped yard. The backyard is built for summer enjoyment, featuring a 16x40 heated saltwater pool, a 16x32 aluminum deck with storage underneath, and a fully fenced yard with metal fencing for added privacy and low maintenance. (id:37788)
M1 Real Estate Brokerage Ltd
54 Asselin Drive
Tiny, Ontario
Nestled on a beautifully landscaped, 1-acre lot is this custom-built brick bungalow, surrounded by scenic farm fields in a quiet location. Every detail of this home has been meticulously upgraded, creating a luxurious, move-in-ready oasis. The heart of the home is the gourmet kitchen, a perfect space for gathering with custom finishes and quartz countertops. The master bedroom is a true retreat, with a spacious walk-in closet, ensuite with a jacuzzi tub and a walk-in shower, and a private walkout to a secluded patio. The second main floor bedroom offers the convenience of a semi-ensuite, and the office, formerly a bedroom, offers the potential for a third main floor bedroom if desired. The main floor features California knockdown ceilings and the expansive, fully finished basement with soaring 9 ceilings opens up incredible opportunities for in-law accommodations, with three additional bedrooms and abundant storage. An attached, heated and insulated garage with inside entry and backyard access offers ultimate convenience. Just a short drive from local beaches and all amenities! (id:37788)
Keller Williams Experience Realty
670 Davidson Avenue N
North Perth (Listowel), Ontario
Charming 3-Bedroom Bungalow Close to Town. Discover this lovely 3-bedroom bungalow just minutes from the town centre in Listowel! With a great layout, the home features bright, airy spaces filled with natural light and wood floors throughout. Enjoy the convenience of both a main floor and basement bathroom. The unfinished basement offers endless possibilities for your personal touch. Step outside to a backyard with nicely landscaped flower beds, perfect for gardening or relaxing. A one-car garage and additional parking outside provide ample space for vehicles. Don't miss your chance to make this delightful home yours! Additional MLS 40743986. Measurements from I-guide. (id:37788)
Peak Realty Ltd
670 Davidson Avenue N
Listowel, Ontario
Charming 3-bedroom Bungalow close to downtown. This brick home is located in a quiet subdivision in Listowel. Many amenities are available such as Schools, Hospital, Shopping, Church, Golf and more! With an attached single car garage and double wide concrete driveway, lots of room for parking. The design of the home offers 3 bedrooms, an open concept living room/dining room, separate kitchen, and full 4-piece bathroom. An excellent family home or retirement home. The basement is unfinished offering plenty of room for extended living space. Outside the front yard is attractively landscaped and the backyard features a big yard with raised flower and garden beds. This is an excellent opportunity to purchase a home that will suit your family needs. Call your realtor today to schedule a viewing ! Additional mls number: X12252725. Some rooms have been virtually staged. (id:37788)
Peak Realty Ltd.


