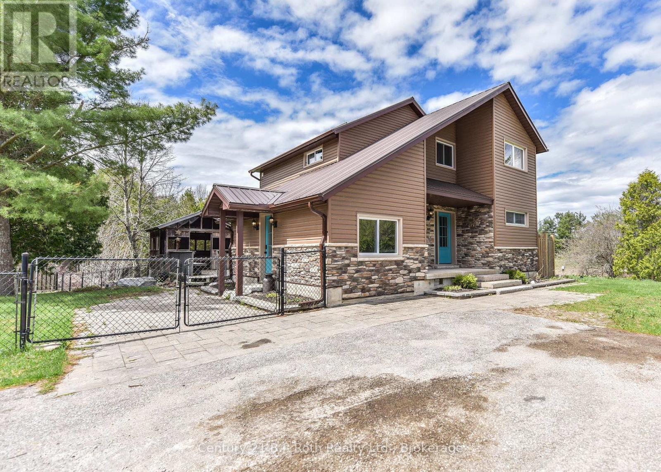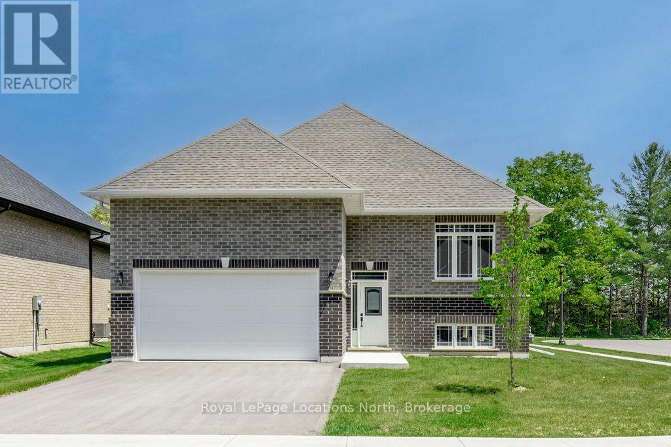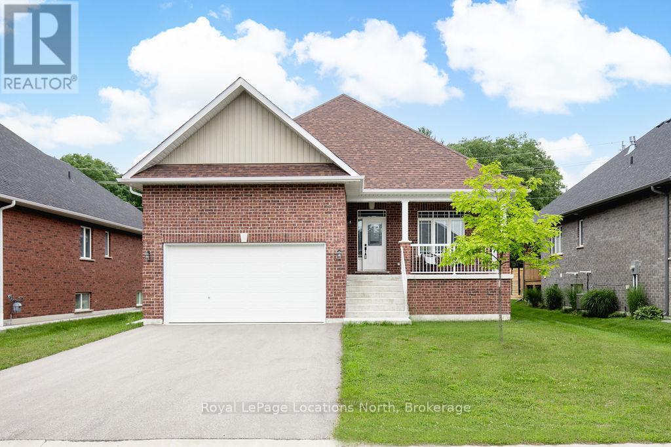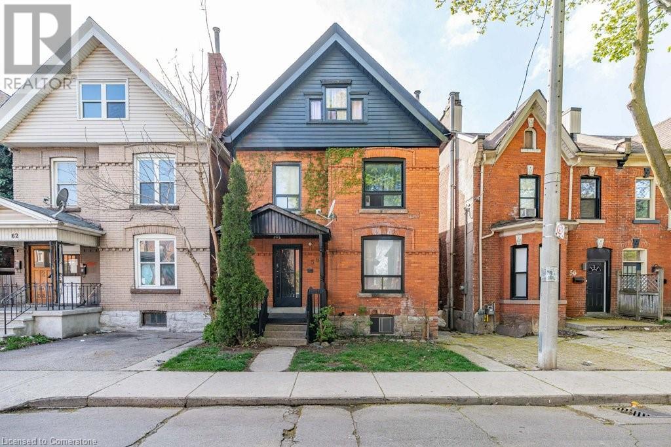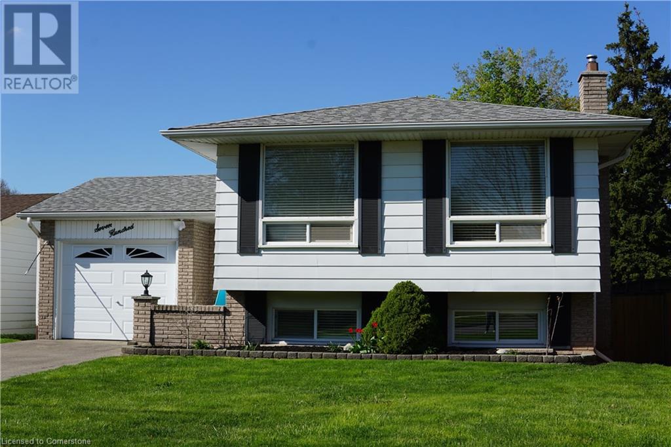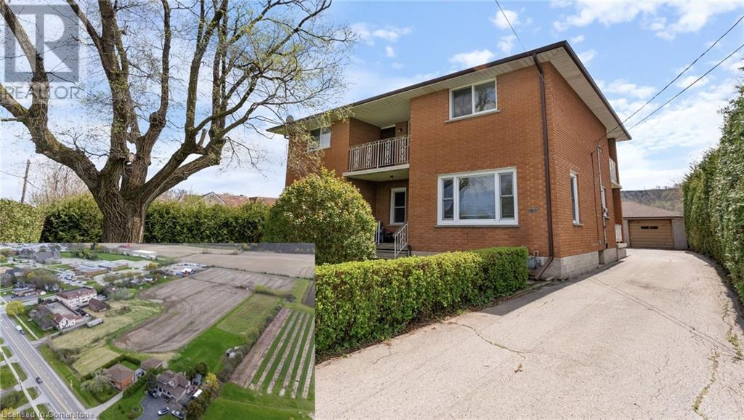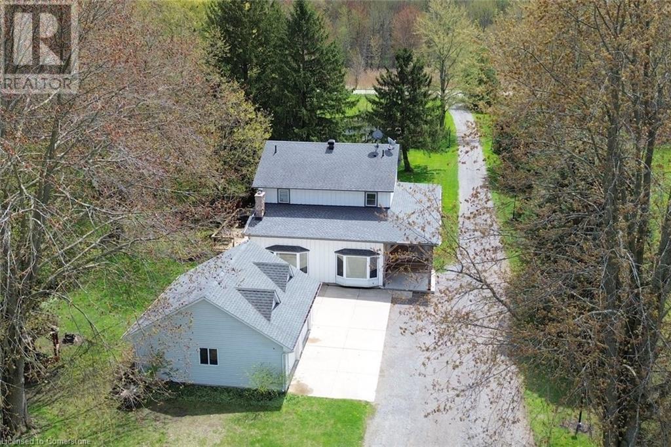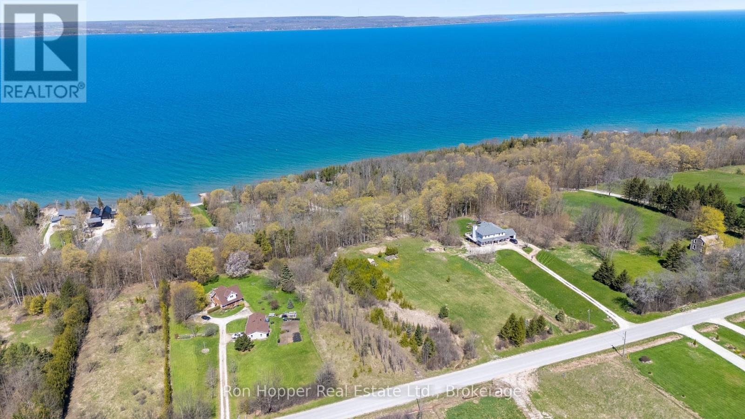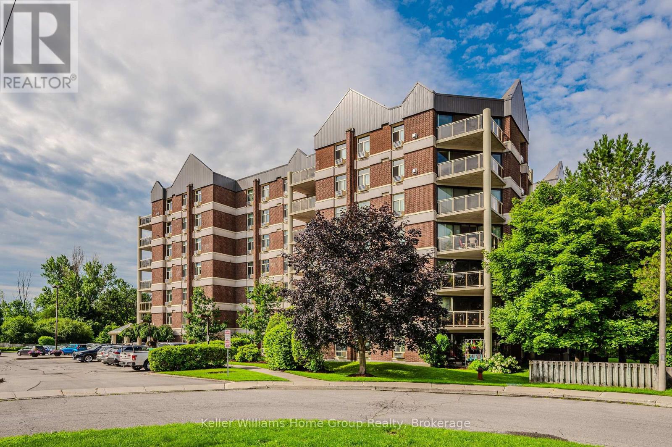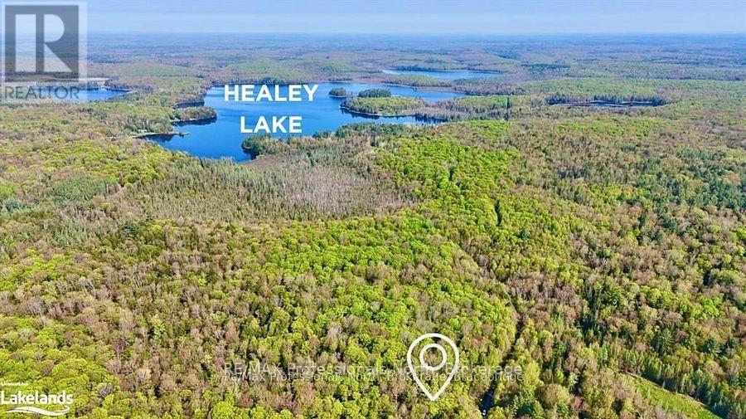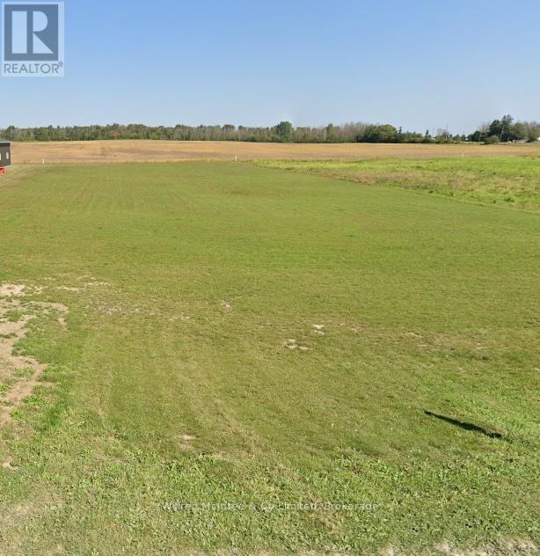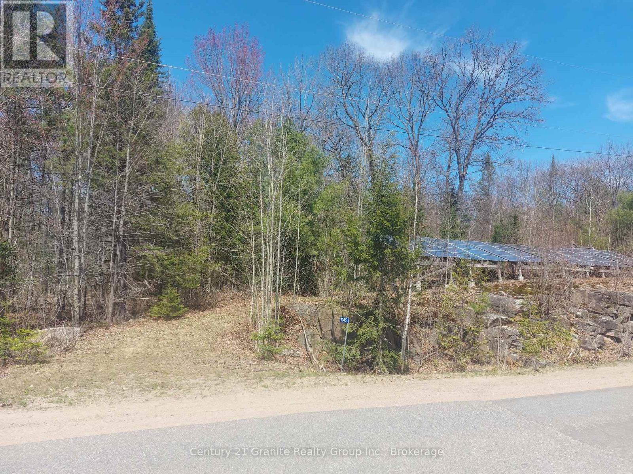1872 Anderson Line
Severn, Ontario
Country Living Meets Business Opportunity Beautiful Home with a Mechanics Dream Shop Close to the growing Village of Coldwater. Welcome to your ideal blend of country living and business potential! Situated on 1.433 acres, minute to the charming Village of Coldwater, easy access to Orillia and Barrie, at the Hwy 400 N and Hwy 12 W junction.This well-maintained country home offers the peace and privacy of country and features 3 bedrooms and 1 and a half bathrooms, and home office, with a cozy, functional layout designed for comfort and simplicity. Enjoy morning coffee on the private deck or in the hot tub - unwind in the generous backyard, surrounded by open skies and mature trees.What truly sets this property apart is the massive shop, designed and properly zoned for the heavy equipment motor vehicle repair. Boasting high ceilings, reinforced concrete floors, drive-thru oversized doors, and ample power supply, its built to handle big projects. Whether you're working on trucks, tractors, busses or cars, this space is ready to go. Large shop 72 X 36 main building with 4 12 wide by 14 high driver thru doors, a 25,000lb 4-post lift and a 7,000lb 2 post lift, new radiant heat, large compressor and employee lunch room.South Side addition includes a 12 by 30 Tool room, a 12 by 8 Used Oil storage room and a 34 by 12 lean-to with storage container.North Side addition of 72 by 14 includes an additional shop bay with a 10 wide by 12 high door and a length of 46 including a 4500 lb 2-post lift, Utility Room with a back-up generator, and an office/reception area.Whether you're looking to simplify your lifestyle, start a home-based business, or just enjoy more space to work and live, this property delivers. Move in, set up shop, and start living your country dream today! (id:37788)
Century 21 B.j. Roth Realty Ltd.
51 Natures Trail
Wasaga Beach, Ontario
Introducing a stunning new all-brick raised bungalow on a premium corner lot, measuring 61.29 x 143.57ft. This home boasts 3 bedrooms and 2 bathrooms, with a spacious main floor spanning 1600 sq ft and a 1543 sq ft unfinished lower level. Enjoy the convenience of accessing the basement from the interior garage steps, along with the luxury of main floor laundry. The 9 ft ceilings add an airy ambiance throughout. Step outside to the covered rear deck and fully sodded yard, complete with a paved driveway and a 2-car garage. This home is equipped with HW on demand, rough-in central vacuum, AC, and HRV for optimal comfort. The kitchen is a chef's dream, featuring brand new stainless steel appliances, upgraded shaker style cabinets, double stacked upper cabinets with crown molding to the ceiling, deep fridge uppers, a large pantry, and convenient pot/pan drawers. The upgraded shaker style bathroom vanities and quartz countertops in the kitchen and bathrooms, accompanied by undermount sinks, add a touch of elegance. The ensuite boasts a double sink and a glass shower door. Don't miss the opportunity to make this exceptional property your own. Located at the East end of Wasaga near Marlwood golf course, close drive to beach 1 and shopping. (id:37788)
Royal LePage Locations North
12 Natures Trail
Wasaga Beach, Ontario
This spacious home offers a total area of 3,210 square feet, with 1,645 square feet on the main floor and an additional 1,565 square feet in the lower level. Situated on a generous lot measuring 57.45 feet by 133.13 feet, this brand new all-brick raised bungalow boasts a fully finished basement. Inside, you'll find a well-designed layout featuring 3 bedrooms on the main floor and 2 additional bedrooms in the lower level. There are 2 full bathrooms on the main floor, along with an additional half bathroom. Convenience is at your fingertips with a main floor laundry room. The main floor showcases 9-foot ceilings, adding to the open and airy feel of the home. Step outside to the covered rear deck, perfect for enjoying outdoor activities rain or shine. Your vehicles will be well accommodated in the 2-car garage. This home is equipped with modern amenities such as hot water on demand, rough-in central vacuum, air conditioning, and a heat recovery ventilator (HRV). The covered concrete front porch adds curb appeal, while the fully sodded yard and paved driveway complete the exterior package. Inside, the kitchen is a highlight, featuring brand new stainless steel appliances, upgraded shaker-style cabinets, double stacked upper cabinets with crown moulding that reach the ceiling, deep fridge uppers, and a large pantry. The kitchen also offers convenient pot and pan drawers. The bathroom vanities have also been upgraded to match the shaker style, and both the kitchen and bathrooms feature quartz countertops with undermount sinks. The ensuite bathroom includes a double sink and a glass shower door. Additional features of this home include a cellar for extra storage space. This home is ready for you to move in and enjoy all its modern comforts and stylish finishes. Located at the East end of Wasaga near Marlwood golf course, close drive to beach 1 and shopping. (id:37788)
Royal LePage Locations North
58 Erie Avenue
Hamilton, Ontario
Amazing, Cash Flow positive, 3 unit home in high-demand Stinson neighbourhood. This detached property boasts a massive 25ft W x 150ft D-zoned lot, offering exceptional value-add potential for savvy investors and developers. PRIME Location! Located 5 min drive to downtown, one of Hamilton's trendiest neighbourhood with local cafes, bars, shops, restaurants. Access to public transit and very close proximity to the upcoming LRT Line (Wentworth Stn is 600M). Rent as is, or renovate to boost rents/cashflow and force appreciation. Rarely vacant & easy to rent - an investor's dream! (id:37788)
Rock Star Real Estate Inc.
700 Woodview Road
Burlington, Ontario
Beautiful 3 bedroom raised ranch in sought after neighborhood. The spacious main floor plan is filled with lots of natural light. The home’s thoughtful layout provides separate spaces for entertaining and privacy, making it perfect for everyday living. The kitchen features an island with bar seating and a built in stove/oven ideal for casual meals and social gatherings. The lower level is fully finished with a separate rec room and bedroom adding extra space for living. Step outside to your private oasis; a kidney shaped heated pool, multiple patios offering plenty of space fore lounging, dining or entertaining. Pool cabanas offering plenty the perfect place for extra storage and change room. The yard is low maintenance. Convenient living, located close to shopping, public transportation, highway access, schools, daycare and worship centers. Upgrades include: electrical 2024, furnace 2022, shingles 2015, A/C 2021, pool pump 2023, pool heater 2024, backwater valve, added blown insulation R60, eavesgrough/soffit/fascia 2015, windows upgraded, insulated garage door. (id:37788)
Right At Home Realty
868 8 Highway
Hamilton, Ontario
Tired of City Living? Potential to build your dream home on this 10.19-acre property. Featuring 3 access points from 2 separate municipal roads offering convenience & potential. Tucked underneath the Niagara Escarpment in Stoney Creek’s sought-after Fruitland area or simply use the existing all brick 2 story 2,306 sq ft home to your advantage. The main floor includes a spacious bedroom & 4-pc bath, while the second floor adds a Family Room, 2 more bedrooms, a den, 2 balconies & another full bath which is both functional, efficient & ideal for multi-generational living. A wood-burning fireplace with a clay tile flue adds warmth and character to the lower level. Updates include roof (2016), hot water tank (2017), and windows (2005). The original boiler (1995) is operational. A detached tandem garage (867 sq ft) fits up to 4 vehicles, and the large 2-storey barn (approx. 2,800 sq ft) sits to the far left of the property, accessible via the second access point—perfect for workshops, storage, or creative use. Set on a generous lot with escarpment views and minutes from amenities, schools, and the QEW, this is a unique opportunity to own a well-located property with rare flexibility and rural charm. (id:37788)
Keller Williams Edge Realty
621 6th Concession Road W
Millgrove, Ontario
Escape the Ordinary - A truly rare country property offering over 3 acres of versatility, comfort, and room to grow. Whether you’re looking to live, work, build, or just breathe a little easier, this beautifully updated property offers it all. With over 2,200 sq ft, this 3-bedroom, 2-bath home has been nearly fully renovated. Upstairs, you’ll find three comfortable bedrooms and a 4-piece bathroom with ensuite privileges from the primary bedroom. The main floor is wide open — a stunning, oversized space designed for connection and comfort. The kitchen is the heart of the home, featuring an eat-up island that seats seven, tons of prep space, and sight lines into the dining area that can easily host 16 guests. The living space flows seamlessly beyond, perfect for entertaining or quiet nights in. Off this main living area are two exits-on the east side leads to a deck with a BBQ connected to natural gas & On the west side, step onto a covered porch that spans the full width of the house. There's also a large flex room on the main floor — currently used as a bedroom but perfect as a family room, playroom, or office. The detached double garage (24' x 24'), complete with automatic doors & concrete parking area. The shop you’ll find a fully serviced heated shop 30x55 with 14 foot garage door, gas heat, wood stove, washroom, hydro and water. A full bar setup with ice maker, fridge, and bar (included). Whether you're working from home, housing a collection, or running a hobby shop. Attached to the shop is a 20x20 storage area & 15x11 office — ideal for a work-from-home setup or creative studio. Behind the shop is approx. 1 acre of flat, open land. Build an Additional Dwelling Unit (ADU), start a market garden, or just enjoy the freedom of wide-open space. Hydro access & a water fill station from the well are already there — making this area especially functional. Parking for 25+. Zoning A2 & P8 provides flexibility for rural lifestyle, home-based business & more. (id:37788)
Com/choice Realty
Pt Lt 17-18 Con Concession Rd A
Meaford, Ontario
1.885 Acres of tranquility and privacy located just North of Annan and all local amenities. This is the perfect piece of property to build your dream home. This lot is located on top of a hillside and could give the owners countryside and Georgian Bay views along with easy access to local trails and the water. (id:37788)
Ron Hopper Real Estate Ltd.
105 - 8 Christopher Court
Guelph (Kortright West), Ontario
Welcome to this beautifully maintained 2 bed, 2 full bathroom main-floor condo featuring a desirable open-concept layout and fresh paint throughout. With easy access on the first floor, this bright and inviting home offers a functional flow ideal for both everyday living and entertaining. The living space includes a generous dining area with room for a full sized table and chairs, perfect for hosting family and friends. The kitchen seamlessly connects to the dining and living areas creating a warm, welcoming atmosphere. Enjoy the privacy of the primary bedroom with full ensuite bathroom and large walk-in closet, while the second bedroom and additional full bath provide comfort and convenience for guests or family. Step outside to your own private patio, great for morning coffee or relaxing evenings. Additional highlights include in-suite laundry, storage locker, hot water tank 2024. Conveniently located near the Stone Road Mall, public transit, and parks, this low-maintenance, move-in ready condo is perfect for every day living and entertaining! (id:37788)
Keller Williams Home Group Realty
0a Healey Lake Road
Bracebridge (Macaulay), Ontario
Attention Nature Lovers!!!! Escape the hustle and bustle and create your own peaceful retreat or active escape full of natural splendour with year round road accessibility to the quaint Town of Bracebridge. Build your weekend retreat or dream home on this well located and well treed 10 acre rural lot with very close proximity to 6 picturesque lakes and the tranquil Muskoka River. Access to property via year round municipal road. (id:37788)
RE/MAX Professionals North
418 Hayes Lake Avenue
Huron-Kinloss, Ontario
This beautiful 1 acre building lot in the heart of Huron-Kinloss offers the perfect opportunity to create your dream home in a peaceful rural setting. With plenty of space to build a custom home and a large shop for all your toys, tools, or hobbies, the possibilities are endless. Enjoy the best of both worlds with quiet country living just 20 minutes from the vibrant lakeside town of Kincardine and the stunning shores of Lake Huron. Whether you're looking to escape the city, retire in comfort, or build a family haven, this property combines location, space, and potential. Don't miss this rare opportunity to own a piece of Ontario countryside with convenient access to local amenities and natural beauty. (id:37788)
Wilfred Mcintee & Co Limited
1145 Little Hawk Lake Road
Algonquin Highlands (Stanhope), Ontario
Discover the perfect spot to build your dream home or cottage in Algonquin Highlands! This spacious vacant lot is just steps away from some of the regions most beautiful lakes, offering a tranquil setting surrounded by nature. Located on a municipally maintained road with hydro at the lot line. You'll enjoy year-round access, Just 10 minutes from Dorset for LCBO, groceries, banking, restaurants and shops, and only 15 minutes from Minden this central location combines both convenience and privacy. The property features plenty of space and character, making it an ideal canvas for your custom getaway or a permanent residence in a stunning natural environment. With public boat launches for Little Hawk Lake and Halls lake just down the road this property is well suited for boating, fishing, swimming and snowmobiling enthusiasts looking for their own piece of Haliburton County's natural beauty. In addition, the property contains solar panels and related equipment that generate an approximate average of $6,050 in annual income. These are available for purchase with the property for and additional $10,000, and the existing microFIT agreement can be transferred to the new owner. If not purchased, the seller will remove the solar panels and related equipment prior to closing. (id:37788)
Century 21 Granite Realty Group Inc.

