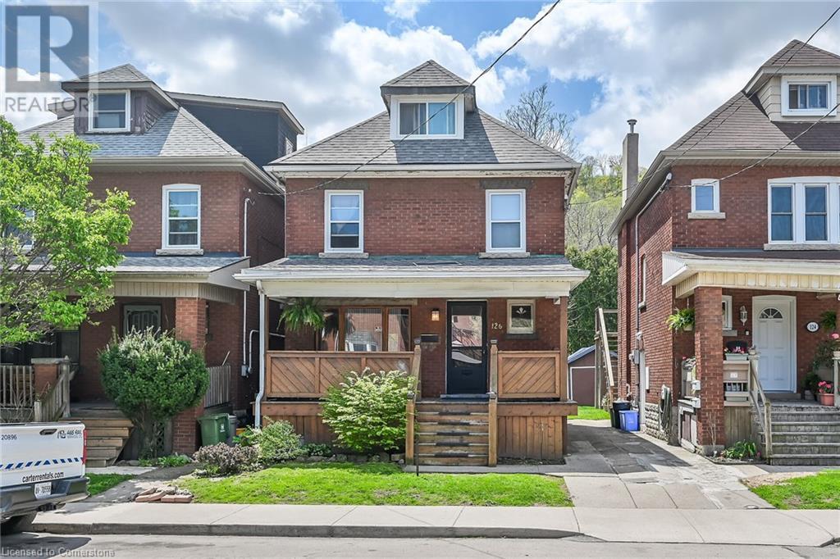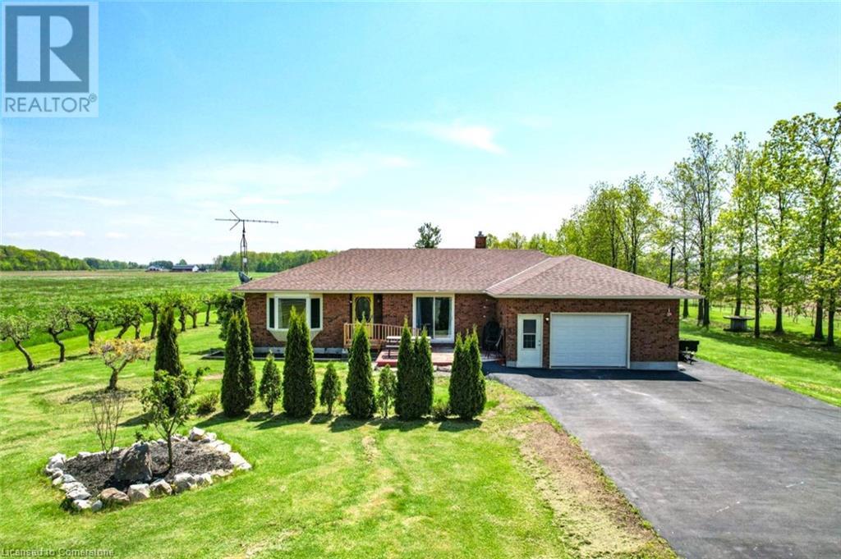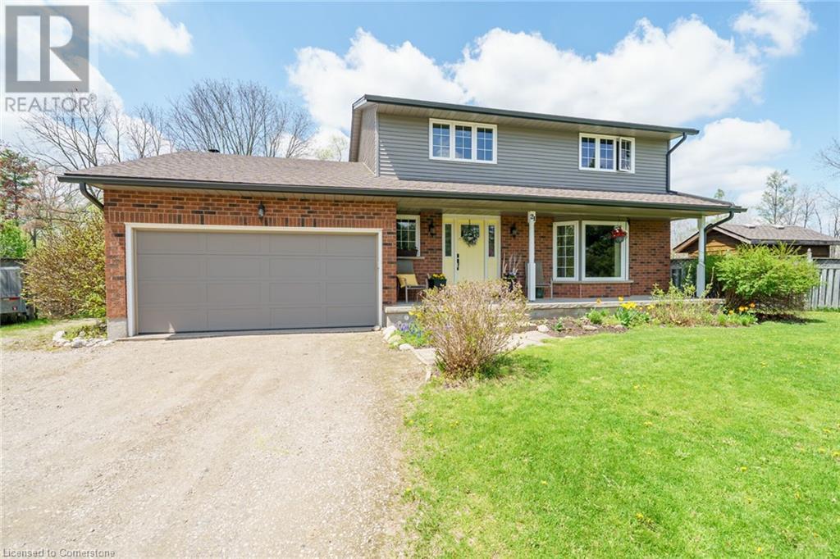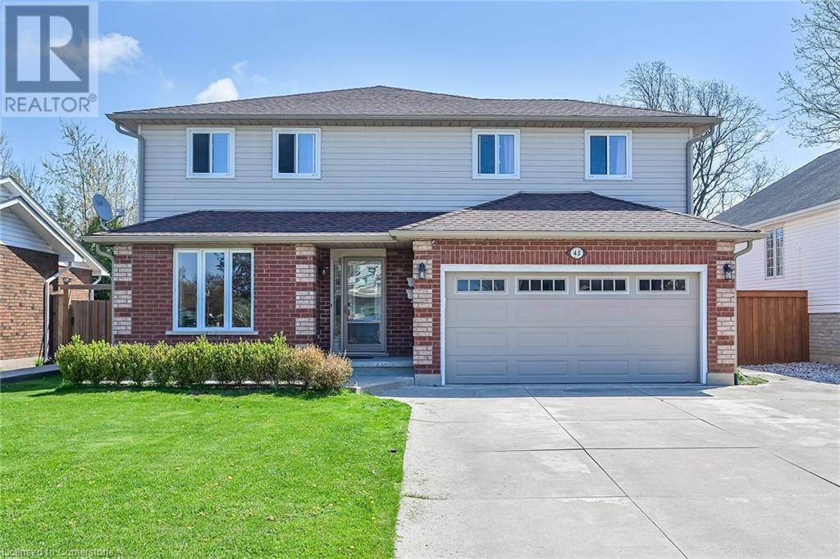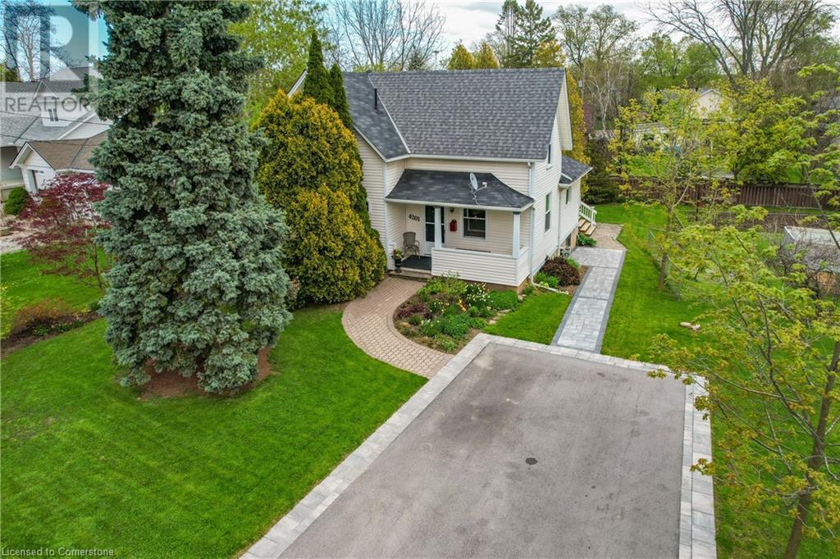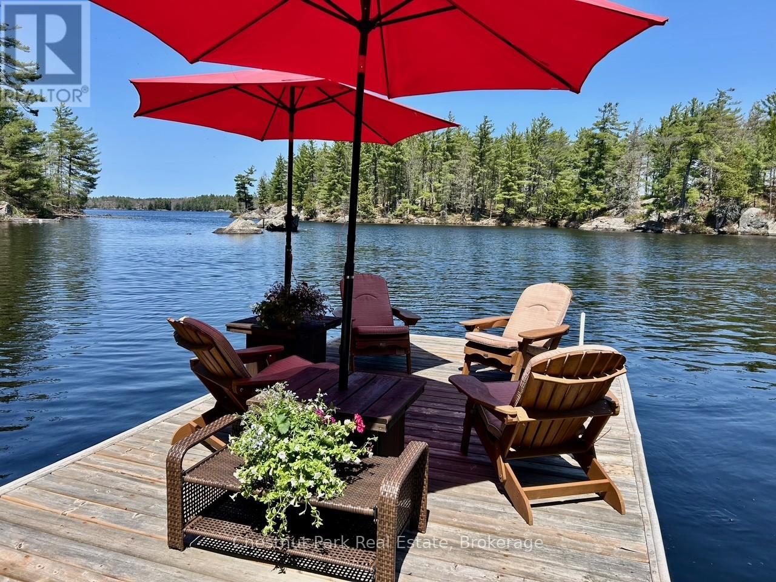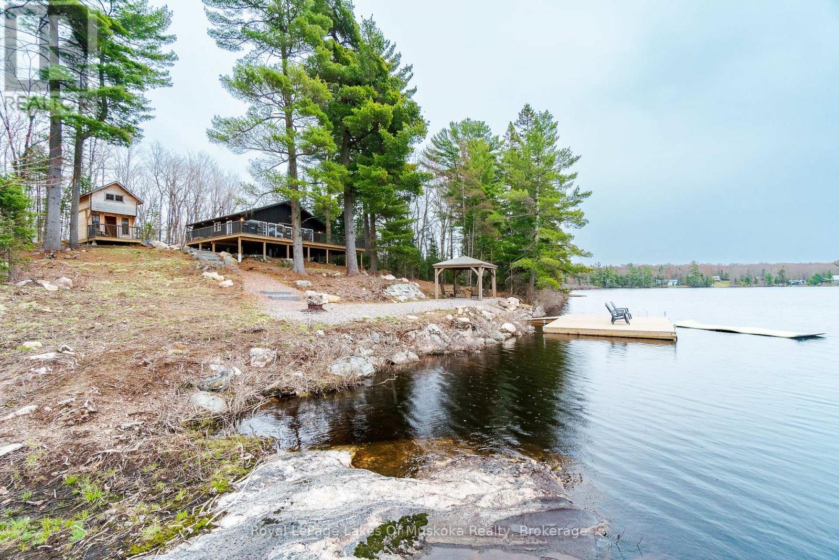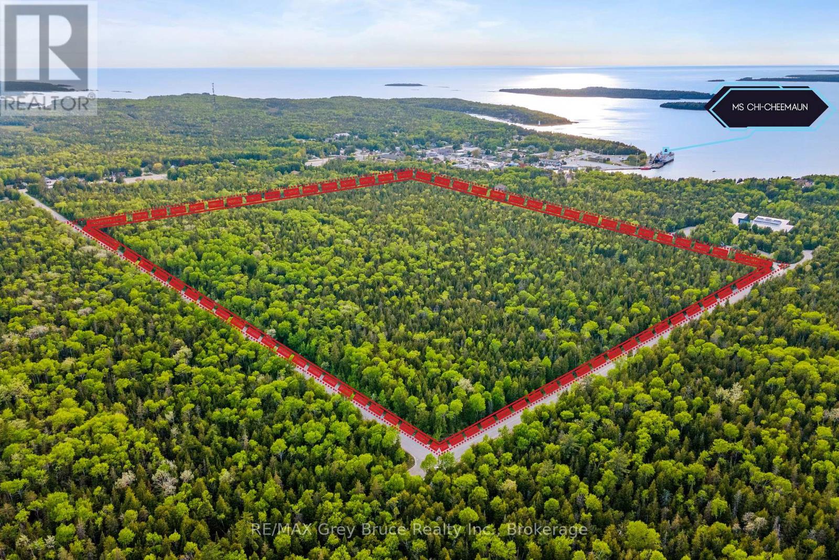57 Century Street
Hamilton, Ontario
Welcome to 57 Century Street! This charming, all-brick, four-bedroom, four-bathroom detached 2.5-story home is situated in Hamilton's Landsdale neighborhood, offering close proximity to downtown amenities. The property features an open-concept design with modern finishes, including pot lights, a main-floor powder room and a versatile third-floor space. The updated kitchen features stainless steel appliances, a breakfast bar and a central island. Outdoors, enjoy the fully fenced backyard, a covered front porch and charming architectural details like arched windows. This home presents incredible potential for first-time buyers or investors alike! Don’t be TOO LATE*! *REG TM. RSA. (id:37788)
RE/MAX Escarpment Realty Inc.
126 Cumberland Avenue
Hamilton, Ontario
126 Cumberland Avenue offers the charm and versatility of a 3+ bedroom home in one of Hamilton’s desirable mature neighbourhoods. Tucked beneath the scenic escarpment greenspace, enjoy easy walkability to Gage Park, the Rosedale Tennis Club, the Hamilton Escarpment Rail Trail, and more—this location truly has it all. Inside, you'll find timeless character with beautifully preserved woodwork and stained glass accents, complemented by spacious front and rear decks perfect for relaxing or entertaining. The home includes two full kitchens on separate floors, providing flexibility for multigenerational living or the option to convert the second kitchen into a fourth bedroom. A fully finished third-floor space (22' x 13') adds even more possibilities—ideal for a home office, studio, recreation room, guest suite, or additional storage. (id:37788)
RE/MAX Escarpment Realty Inc.
3238 Charleston Drive
Ridgeway, Ontario
CLASSIC, FULLY FINISHED BUNGALOW … Beautifully finished bungalow nestled at 3238 Charleston Drive in the quaint town of Ridgeway, set on a beautiful 63.45’ x 106.56’ corner property. This FULLY FINISHED 2+1 bedroom, 3-bathroom home is ideal for downsizers, families, or anyone looking for peaceful living with practical space and thoughtful features. An inviting covered wrap-around front porch welcomes you into the home, where 9’ ceilings create a spacious feel throughout the main level. The bright foyer with garage access opens into a combined living and dining area highlighted by gleaming floors and a cathedral ceiling, setting the tone for the inviting layout. The well-sized eat-in kitchen features a gas stove, new dishwasher, and patio door access to the fully fenced backyard - perfect for entertaining or quiet relaxation. Enjoy the convenience of main floor laundry, a 4-pc bath, and a private primary suite complete with walk-in closet and 3-pc ensuite with walk-in shower with seat. The fully finished basement extends your living space with a large recreation room featuring a cozy gas fireplace, a third well-sized bedroom with egress window and double closet, 3-pc bath with linen storage, PLUS a games room connecting to an office/den - ideal for hobbyists or remote workers. Additional perks include cold storage, a utility room with extra storage space, and a security system for peace of mind. Outside, the backyard features a gas BBQ hookup and a lovely garden shed, while the attached double garage offers gas hookup, exterior access, and a double driveway that parks four vehicles. Just minutes from several beaches, the charming town of Crystal Beach, restaurants, golf, shopping, and highway access. Move-in ready and packed with value, this home is an absolute must-see in Ridgeway. CLICK ON MULTIMEDIA for video tour, drone photos, floor plans & more. (id:37788)
RE/MAX Escarpment Realty Inc.
5282 Springcreek Rd Road
Beamsville, Ontario
Country living in Niagara. Conveniently located 15 min south of QEW, 5km to Smithville, 7 km to Beamsville, and 15 km to Grimsby providing access to a range of amenities. Over 1400 sq feet of main floor finished living space. This well maintained home offers 2 bedrooms and 2 bathrooms. Many upgrades throughout. No Carpets. Fully accessible main floor living. Foyer leads to a spacious living room with large bay window and easy access to the bright, open kitchen loaded with natural light. Kitchen offers easy to navigate space, newer appliances and plenty of cabinetry and counter space. There are two good sized bedrooms, with southern exposure and a updated 4 piece main bathroom. Off Kitchen is the entry from the garage and a laundry/flex space with steps to lower level. Basement offers endless possibilities for customization and enhancement. In law suite potential, 3 piece bathroom, and separate entry from garage. Bonus separate storage area under the garage. The Sunroom leads to the deck with a timber frame gazebo and the 15' x 26' pool (2022) for outdoor entertaining and summer fun. Relax in the open countryside and enjoy the cool summer breezes. Apple trees flank the east side of the property and await your fall harvest. Yard offers plenty of room for gardening, yard games and pets. Detached garage has concrete floors and is great additional storage for seasonal furniture and equipment. Let's not forget the 1.5 car garage and parking for 10+ cars. Furnace and A/C '21, U/V Filtration System'21 (id:37788)
RE/MAX Garden City Realty Inc.
21 Hughson Street
Branchton, Ontario
Welcome to 21 Hughson Street – an exceptional, original-owner home that has been meticulously maintained and thoughtfully updated over the years. Nestled on a breathtaking 1.72-acre country-like lot in the village of Branchton, this 4-bedroom, 2.5-bathroom home offers the perfect blend of privacy, space, and comfort. Step outside to your own private oasis featuring a 36 x 18 inground pool, pool shed, and a newly updated patio (2023) – ideal for summer entertaining or peaceful relaxation. Inside, you'll find a bright and spacious layout with a large eat-in kitchen, updated countertops (2020), and a refreshed powder room (2024). The fully finished basement adds even more living space, complete with a large rec room and abundant storage – perfect for growing families or hosting guests. Key updates include the roof (2019), soffits and eaves (2021), chimney (2020) and septic tank lid (2022), offering peace of mind for years to come. This is a rare opportunity to own a lovingly cared-for home on a stunning piece of property. It is a true retreat just minutes from city conveniences. Don’t miss your chance to call 21 Hughson Street home! (id:37788)
Royal LePage State Realty Inc.
43 Jamieson Drive
Caledonia, Ontario
WELL MAINTAINED SPACIOUS CLEAN FAMILY HOME W 4 BEDROOMS, 3 BATHS, MAIN FLOOR FAMILY ROOM W GAS FP, GOOD SIZED EAT IN KITCHEN. PRIVATED FENCED BACKYARD BACKING ONTO HIGHSCHOOL GREEN SPACE, SIDE FENCING REDONE IN 2021 & 2022. MANY UPDATES INCL WASHER (2025), FURNACE, C/AIR & KITCHEN STOVE (2024), SOME INTERIOR DOORS REPLACED ARE PRIMED NOT PAINTED (APPROX 2023), EAVES, WINDOW WELLS, REGRADING (2021), FRONT & SIDE EXT DOORS W SCREENS, KIT COUNTERTOP, SINK, TAPS (2019), INSULATED GARAGE DOOR W/GDO & REMOTES (2017), ROOF SHINGLES (2011), SOME WINDOWS REPLACED EXCEPT FRONT LR & FAMRM WINDOWS & PATIO (2010). REFRIGERATOR (AS IS) ICE MAKER NOT WORKING, CENTRAL VAC (AS IS), ONLY HAS HOSE NO OTHER ACCESSORIES. DOUBLE GARAGE, CONCRETE DRIVEWAY & FRONT PORCH, PERFECT FOR RELAXATION.. (id:37788)
RE/MAX Escarpment Realty Inc.
4201 Mountain Street
Beamsville, Ontario
Circa 1900 Century Home with architectural features throughout. Impressive with over 2000 sq feet of above grade finished living space. Be sure to click the media link to experience the virtual walk through of all this home has to offer. The covered front porch welcomes you to this quietly understated home. Upon entering you will notice the original hardwood flooring design of what would have been the parlor and the tray ceiling with abundant lighting. Step into the modern updated eat in kitchen enhanced by coffered ceilings with breakfast nook tucked into the bow window flooding the room with natural light. From the kitchen you step into a large contemporary space, currently used as a dining area and casual living room with cove barrel style ceiling and views to back deck and yard below. There is also a large bedroom with walk in closet and a family sized bathroom with laundry on this level. Upstairs you will find 3 oversized bedrooms, 2 with beamed ceilings and plenty of natural light and a small reading nook with under bench storage in the dormer. The primary bedroom at the back of the home has a view to the yard and two closet spaces flanking the entry. The basement shows the history of the home over the years, with a workshop, storage and cold room in the addition of the home and the utility room and crawl space with the original stone foundation. Outside you can enjoy sitting and barbequing on the raised deck, which features storage below, watching the kids explore and imagine in the small home of their own, or just sit and relax on a warm summers evening. Driveway offers parking for 4 cars, and the walk to town location is perfect. Minutes to the QEW for commuters, close to schools, trails, the escarpment and wineries are just some of the perks this location has to Offer. Updated 200 amp panel and furnace in last 3 years. (id:37788)
RE/MAX Garden City Realty Inc.
4 Island 21 Kl
Gravenhurst (Morrison), Ontario
Welcome to this fabulous, hidden gem spot on Beautiful Kahshe Lake that has been enjoyed by the same family for over 30 years. This property on Boyd island was chosen for it's picturesque setting and the sublime seclusion that is enjoyed here. Tucked in a quiet bay away from boat traffic and big winds, the property offers shallow entry at the shoreline and deep water for swimming off the dock. This tranquil area is the perfect spot to enjoy a paddle board or kayak meditation as you take in the scenery and wildlife. The property is well maintained so you can just enjoy quality time with family and friends. Stroll the many pathways amongst perennial gardens(water system). There are several lounging spots or play bola off the bbq deck that is perfect for entertaining. The lower deck offers a hot tub for cooler days too. Take advantage of the upgraded kitchen and bathroom as well as a newer deck with glass railings to maximize the view. You will enjoy cooking in this well designed kitchen with eat in island + bar area. The interior is nicely decorated with creative, cottage flair and comes furnished for your enjoyment. The main living space is very comfortable with ceiling fan + WETT certified wood stove for cooler nights + baseboard heating throughout. You will enjoy the screen porch with high ceilings + fan that keeps the breezes flowing while you relax, dine or take a nap. The 2 bdrms offer comfy queen(primary) and 2 twin beds, separated by closets for privacy. Nicely renovated bathroom with lrg shower, new cabinetry and flooring. A private sleeping bunkie is close by in the rear garden with west & east views of lake. This cottage has previously been enjoyed all season w heated water line + heated mechanical rm. The time has come for another family to appreciate this special spot on Beautiful Kahshe lake. Take advantage of this Spring opportunity on one of the most picturesque lakes in Muskoka! Located 5 mins by boat from Denne's marina. (id:37788)
Chestnut Park Real Estate
80 Sanborn Drive
Mcmurrich/monteith (Bear Lake), Ontario
Looking for privacy on the water? This fully renovated, three-bedroom cottage sits on 50 acres with more than 1,000 feet of waterfront - yes, really. With no neighbours in sight, you can let the kids and dogs roam free without a second thought. The shoreline has everything you'd want: a gentle slope to the lake, an oversized dock with plenty of room to lounge, and a gazebo for shade or evening drinks. The water is deep enough off the end of the dock to dive right in, making it perfect for swimmers and for boating. Inside, the open concept kitchen, living room, and dining area all offer views of the lake. The primary bedroom walks straight out to a large wraparound porch where you'll hear nothing but birds and water. A newly installed, oversized septic system is ready for future expansion, and the bunkie, with wall furnace sleeps four more for when friends or family drop in. Whether you're after a quiet retreat or a place with room to grow, this property offers privacy, space, and real potential. (id:37788)
Royal LePage Lakes Of Muskoka Realty
101 Glen Abbey Way
Seguin, Ontario
Lovely semi-detached four bedroom with three and a half baths Villa at Rocky Crest. Beautifully appointed turn key offering fractional ownership with 12 weeks of personal use including the second and third week of August each year. (Fraction G & H) Your purchase includes a Rocky Crest ClubLink membership along with access to all the outstanding recreational facilities offered at the resort which include the 18 hole Championship golf course, swimming pool, tennis, spa and exercise facilities, Kids Club and exquisite dining. Featuring Lake Joseph waterfront activities for the entire family and quiet lakeside enjoyment on Armishaw Lake. *** PLEASE NOTE THAT THE PROPERTY TAXES SHOWN ARE ACTUALLY INCLUDED IN THE MONTHLY CONDO FEES*** (id:37788)
Chestnut Park Real Estate
1 B844
The Archipelago (Archipelago North), Ontario
AMAZING RARE TURN-KEY ISLAND OPPORTUNITY IN POINTE AU BARIL! This is a true turn key opportunity in quiet Fredric Inlet with an island that is very private with many walking paths. This 6 Bedroom, 3 Bathrooms and 2 Shower Cottage can sleep up to 14, is well kept with a new last year solar system and generator and almost new steel shake roof. Two sheltered docks. 20 mins to Pointe au Baril marinas and ten to the historic Ojibway club. Island has a private beach and great sunset and Shawanga Bay views. All furnishings, appliances and finishes are top drawer. Crown Verity BBQ on deck, 4 propane tanks, Jotul air tight wood stove keeps cottage cozy Spring and Fall. Bunkie has two bunk bedrooms and bathroom between them. There is a separate building with a shower and washing machine. New submersible water pump. Boat shed is 3 years old. Dock decking replaced 2 years ago. 7KW Honda EU Generator is two years old, as is solar system. Cottage totally mouse proofed when built. Cottage has 3pc. bath, 4 generous bedrooms and bunkie can sleep 6 with two bunk bedrooms a Jack and Jill bathroom. The kitchen appliances are all new as are the granite counter tops and soft close drawers. This is a real gem separate island cottage in a great private location for watersports and deep easy access from Pointe au Baril! Island is surrounded by Crown Land! (id:37788)
RE/MAX Parry Sound Muskoka Realty Ltd
Part Farm Lot 4 Chi Sin Tib Dek Road
Northern Bruce Peninsula, Ontario
WHAT A LOCATION! 39.5 Acres sited directly in Tobermory minutes to amenities, shops, recreation and more! This expansive corner property features over 2350ft. of road frontage and abuts unopened road allowances to the North & West. To the East is Crown land offering even more privacy and right in town! Next door, you'll also find the Parks Canada Visitor Centre - a great neighbour! The property offers beautiful landscapes in a well treed setting. While being tucked away youll love the ability to easily bike or walk into town, where you can shop, dine, or stroll along the Harbour. Explore the Bruce Trail with access close by. The property is zoned Rural Residential and has been surveyed. Whether for personal use to build your dream home/cottage, or as an investment property, this is a rare find with such large acreage in town! (id:37788)
RE/MAX Grey Bruce Realty Inc.


