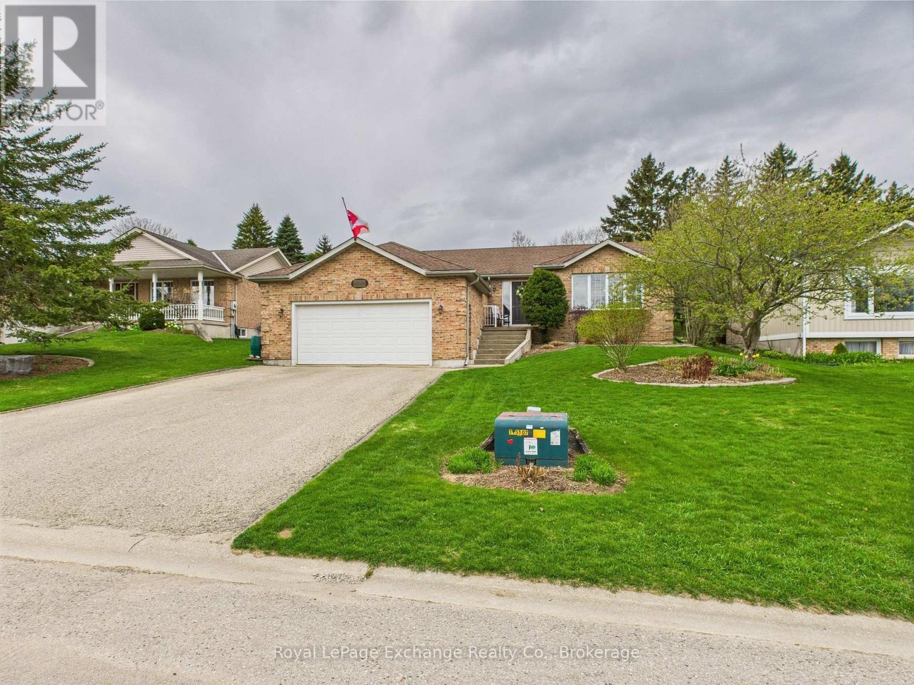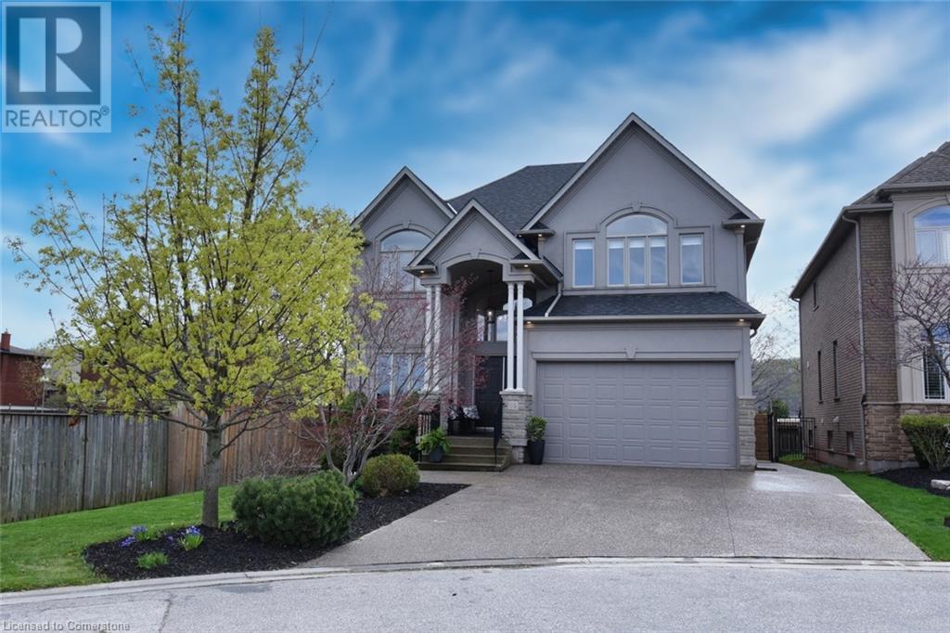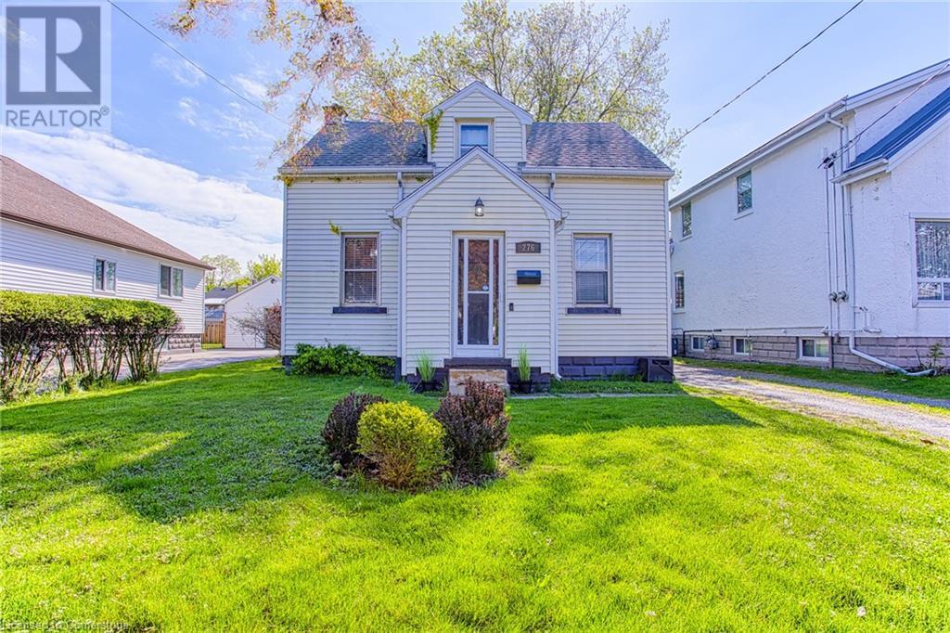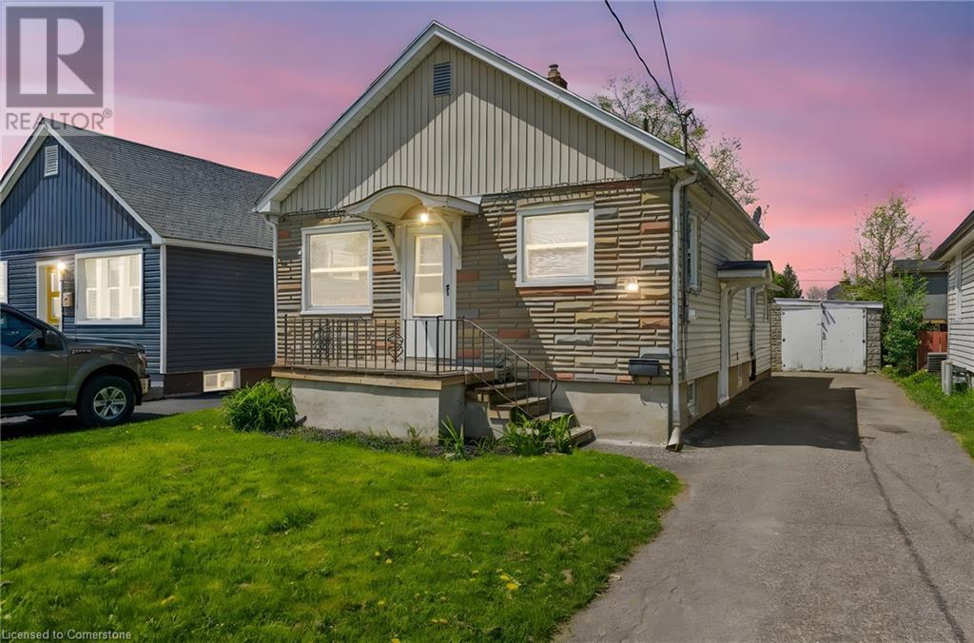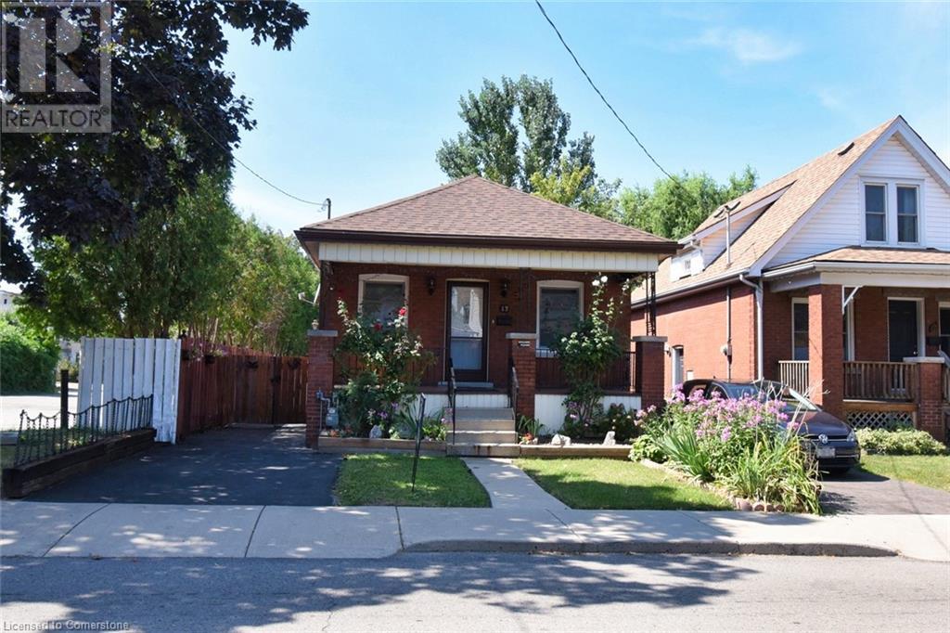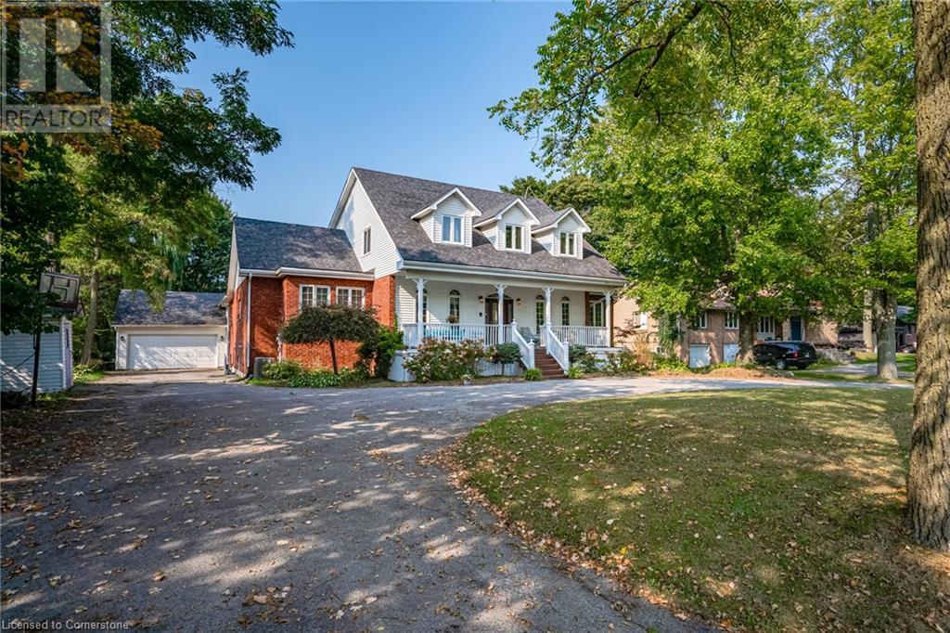168 Park Drive
North Huron (Wingham), Ontario
Welcome to 168 Park Drive, an inviting brick bungalow nestled on one of Winghams' most desirable streets, just steps from the ball park and local amenities. This beautifully maintained home offers 1,667 square feet of finished living space, blending comfort and functionality with an open concept floor plan that is ideal for both family life and entertaining. The spacious living room is bathed in natural light from a large window, creating a warm and welcoming atmosphere. The eat-in kitchen features a sliding glass door that opens directly to the rear patio, perfect for summer barbecues or relaxing outdoors. The main floor features three generously sized bedrooms, each with ample closet space, and is serviced by a well-appointed four-piece bathroom. Downstairs, the finished basement expands your living options with a cozy rec room highlighted by a natural gas fireplace and a dry bar, an ideal spot for gatherings. A versatile hobby room, currently used as a woodworking space, could easily be converted into a fourth bedroom to suit your needs. An additional three-piece bathroom on this level adds convenience for guests or family. Set on a generous 69 x 120 lot, the property features a double-car garage and plenty of outdoor space for gardening or play. Recent updates include gas forced air heating and central air conditioning (both 2019), ensuring year-round comfort and efficiency. 168 Park Drive combines the best of small-town living with modern amenities, making it a standout opportunity in a family-friendly neighbourhood. Don't miss your chance to call this exceptional Wingham bungalow home. (id:37788)
Royal LePage Exchange Realty Co.
14 56th Street S
Wasaga Beach, Ontario
This newly constructed home is nestled on a quiet dead end street, with minimal traffic and is just a short stroll from Beach 6, where you can easily walk to stunning Georgian Bay. This home features bright windows that flood the interior with natural light. The kitchen offers quartz countertops, stainless steel appliances, white cabinetry, a convenient pantry and opens to a spacious living and dining area perfect for entertaining. Step out onto the covered back deck, which is easily accessible from the kitchen. The main floor also includes a laundry room for added convenience. With three bedrooms on the main floor, the primary bedroom stands out with its walk-in closet and private ensuite. The full basement provides great potential for additional development and includes inside access to the garage, offering the option for in-law accommodations if desired. Surrounded by newer homes, this property is ideally located just minutes from shopping and amenities. (id:37788)
Royal LePage Locations North
38 Lighthouse Lane E
Collingwood, Ontario
This is a RARE + EXCEPTIONAL property-an absolute gem w/ nothing comparable in all of Collingwood. Experience waterfront living at its finest in this stunning waterfront condo. Recharge on the brand new covered deck, measuring 25'9" x 11'1", your personal oasis for entertaining guests, admiring breathtaking sunsets, or simply unwinding w/ a good book. With maintenance-free living inside & out, you'll have more time to soak in the beauty of the Georgian Bay. This home has undergone a complete interior/exterior renovation, w/stunning rustic wide plank flooring, new stairs w/glass railings to brighten up the space + upgraded baseboard/trim to add a touch of elegance while keeping that upscale vibe. The custom kitchen was designed to be open-concept to the dining area w/ large island perfect for entertaining + quartz countertops. The dining overlooks the cozy living room w/stone fireplace, tall ceilings + walkout to another fabulous deck. An additional main floor family room is a favorite, surrounded by windows offering panoramic views of the bay. Perfect room to double as an art studio, office or gym w/measurements of 25.9x11.3ft. Waking up in the main floor primary bedroom is like a dream w/views for miles, while enjoying the luxury of heated floors every morning in the newly renovated ensuite. The 3rd level features 3 additional bedrooms + fully renovated bathroom. Indulge yourself after a day on the ski hills in the "spa" like room with a jacuzzi tub + sauna, adding a touch of relaxation to your lakeside retreat. Outside, the community amenities are equally impressive,w/outdoor saltwater pool, PICKLEBALL/tennis courts, a private sand beach area, + watercraft launch ramp. Downtown Collingwood is a short drive away with great dining + activities. Whether you're seeking a full-time residence/a weekend getaway, this waterfront haven has it all. Add incl- California shutters, gas hook up for BBQ, all newer appliances, upgraded lighting, New AC (1yr), new exterior. (id:37788)
Royal LePage Locations North
46 Parkmanor Drive
Stoney Creek, Ontario
This custom luxury home offers the perfect blend of refined design, high-end finishes, and thoughtful functionality—ideal for the discerning family seeking comfort, elegance, and space. Designed for both everyday living and entertaining, it sits on an ultra-premium extra large lot with peaceful views of the Greenbelt and surrounding farm fields. Located in an exclusive private enclave of upscale, custom-built homes, this is a rare opportunity to own in one of Winona’s most sought-after neighborhoods, where homes rarely become available. This meticulously newly upgraded home blends high-end finishes with thoughtful design. The chef’s kitchen is a standout, featuring custom ceiling-height cabinetry, a 10’ custom white oak island, quartz counters, and $75,000 in new Thermador appliances. A beverage centre, Brizo faucets, Blanco sinks, and a custom fan hood add luxury and function. Walk out to the deck and enjoy views of the Niagara Escarpment. The main living area boasts 19’ ceilings, a window wall, and a gas fireplace with custom millwork. A formal dining room, upgraded mud/laundry room, and a flexible office/bedroom complete the main level. Upstairs, the vaulted master retreat offers Greenbelt views, a spa-like ensuite with heated floors, and a walk-in closet. Additional bedrooms and a versatile loft add space and flexibility. Enjoy premium finishes throughout: wide plank engineered hardwood, Benjamin Moore paint, custom lighting, and upgraded baths. Outside, the pool-sized yard, or room for an ADU, composite deck, and aggregate driveway and walkways add luxe curb appeal. Enjoy walking to parks, shops, and enjoying unmatched privacy and natural beauty. (id:37788)
Chase Realty Inc.
2060 Lakeshore Road Unit# 205
Burlington, Ontario
Where Water Meets Luxury Living! This spectacular waterfront condominium offers three bedrooms, three bathrooms, and three parking spaces. Coffered ceilings, state-of-the-art appliances, beautiful chandeliers, a fireplace, and automatic window coverings are among the many upgrades throughout. The primary suite features his-and-hers closets and an oversized bathroom. Over 1,100 square feet of outdoor living space overlooking the lake, complete with a built-in barbecue, provides ample space for entertaining. Do not miss out on this exclusive, one-of-a-kind property! (id:37788)
Platinum Lion Realty Inc.
276 Mcalpine Avenue S
Welland, Ontario
Welcome to 276 McAlpine Ave South – a warm and welcoming home located on a quiet, tree-lined street in a well-established neighbourhood of Welland. This charming property offers a blend of comfort, functionality, and untapped potential, making it an ideal choice for first-time buyers, growing families, or investors. As you step inside, you’ll immediately feel the cozy atmosphere this home offers. The layout is thoughtfully designed with a generous dining area, perfect for hosting family meals or entertaining guests. Whether you’re enjoying quiet evenings at home or celebrating special occasions, this space is ready to accommodate your lifestyle. The home features spacious bedrooms that provide plenty of room for rest and relaxation, as well as the flexibility for a home office or nursery. The living areas are filled with natural light, creating an inviting environment throughout. One of the standout features of this property is the extra-deep backyard lot, offering endless possibilities. Whether you dream of a lush garden, space for kids and pets to play, or adding a future patio or outdoor entertaining area, this yard delivers. A backyard shed offers convenient storage for tools, bikes, or seasonal equipment. Downstairs, the unfinished basement presents a blank canvas – ready for your creative vision. Create a custom rec room, home gym, workshop, or additional living space – the choice is yours. Conveniently located near schools, parks, shopping, and transit, 276 McAlpine Ave South offers the peace of a quiet street with the convenience of nearby amenities. With its solid structure, spacious lot, and inviting feel, this home is full of potential and ready for its next chapter. Don’t miss this great opportunity. (id:37788)
11 Marlborough Avenue
St. Catharines, Ontario
Bungalow with two side by side units offers an exceptional opportunity for both first-time homebuyers and seasoned investors. Located in a quiet, family-friendly neighborhood of North End St. Catharines, this versatile property features two self-contained units — live in one and rent out the other, or add both to your investment portfolio for reliable, positive cash flow from day one. Main Unit: 2 spacious bedrooms, 2 full bathrooms, bright open-concept living and dining area, and a fully equipped kitchen with ample cabinet space. Secondary Unit: 1 bedroom, 1 full bathroom bachelor unit, separate entrance and functional kitchenette — ideal for generating rental income or accommodating extended family. Whether you're looking to offset your mortgage, start your real estate journey, or expand your rental portfolio, this bungalow is a smart investment with strong rental potential and move-in ready appeal. Close to schools, transit, shopping, and all major amenities. This is an opportunity you don’t want to miss! Book your private tour today (id:37788)
Michael St. Jean Realty Inc.
17 Park Row N
Hamilton, Ontario
This all-brick bungalow offers comfortable, flexible living in one of the city's most sought-after neighbourhoods. Originally a 3-bedroom home, two bedrooms have been combined to create a spacious primary suite — easily converted back if desired. Includes a detached garage and a generous lot, perfect for families or downsizers alike. Located just minutes from shopping, transit, schools, and churches, this home is ideal for those seeking both lifestyle and location. (id:37788)
The Effort Trust Company
163 Book Road W
Ancaster, Ontario
Discover a one-of-a-kind country estate that blends timeless charm, modern convenience, and multi-generational living. Nestled on a private half-acre lot in rural Ancaster, this custom-built home offers 4694 sq. ft. of finished living space, a full in-law suite, and an incredible backyard retreat— all just minutes from town amenities. This 4+1 bedroom, 5+1 bathroom residence is thoughtfully designed with open, light-filled living areas and elegant finishes throughout. The main floor library/home office greets you with French doors and custom-built bookcases, while the formal dining room is ideal for hosting. The grand living room is the heart of the home, featuring soaring ceilings, a stunning wood-burning fireplace, and two sets of French doors leading to the backyard terrace. At the center of it all is a chef’s dream kitchen, complete with rich cherry wood cabinetry, built-in appliances, and a spacious island—perfect for entertaining. A standout feature is the 825 sq. ft. in-law suite, offering a full kitchen, open- concept living/dining area, gas fireplace, walk-in closet, and a 3pc bath. Whether for extended family, guests, or potential rental income, this space provides incredible flexibility. Step outside to your private backyard retreat, where a large deck and terrace provide the perfect setting for summer gatherings. Relax in the hot tub, cool off in the salt water pool, or unwind in the four-season sunroom, featuring custom concrete flooring, floor-to-ceiling windows, and a 3rd fireplace—a cozy space to enjoy year-round. Additional highlights include an oversized 2-car garage, driveway parking for 10+ vehicles, a finished lower level with extra living space and a bonus bedroom, premium finishes like oak flooring, crown moulding, and custom window coverings, plus 200-amp service and gas heating. A rare blend of elegance, comfort, and versatility—this is the ultimate retreat Book your private showing today and see it for yourself! (id:37788)
Keller Williams Complete Realty
8 Cannonball Lane
Minden Hills (Snowdon), Ontario
SPRING-FED WILEY LAKE. Fabulous wilderness setting assures privacy for the discerning buyer looking for a small lake setting tucked away in the wilds of Haliburton County. Full north-west exposure and hard-packed sandy beach. this is a vacant building lot with 140 feet of waterfront and 1.2 acres on Wiley Lake, a spring-fed lake loaded with bass. 70% of the shoreline touches Crown Land. Unusually low cottage density. Not part of the Trent Canal supply chain. This gem is just off the beaten path and one of only 22 cottages/lots on the lake. The existing off-grid storage shed & old bunkie are a perfect place to start planning your future cottage dreams. 2 docks ready for your use. A Gazebo shell is ready for new canvas. This lot has loads of character and is easily polished up. Being sold in as-is, where-is condition. Lots of room for a cottage or retirement home. Hydro/bell at lot line. Plenty of room for a garage. Year-round access on a private road. Just over 2.5 hours from GTA. 10 minutes to Irondale and 30 minutes to Minden, Kinmount or Bobcaygeon. ATV trails nearby. (id:37788)
Royal LePage Lakes Of Haliburton
432 Mariners Way
Collingwood, Ontario
SKI-SEASON RENTAL at Lighthouse Point! ALL UTILITIES INCLUDED. Well maintained and nicely decorated ground floor unit located in amenity rich Lighthouse Point with 2 bedrooms, 2 bathrooms. Engineered hardwood bamboo floors in all rooms and ceramic tiles in kitchen, hall and bathrooms. King size bed in primary bedroom, plus 3 piece ensuite. Guest room has a queen size bed (can be switched to bunk bed if required). Walkout from great room to patio with BBQ. Located minutes from Blue Mountain and private ski clubs and close to shopping and restaurants in Collingwood. Access to amenities including pool, hot tubs, saunas, gym, games room and party room, etc. (id:37788)
Sotheby's International Realty Canada
723 Hager Avenue Unit# B
Burlington, Ontario
Live in the heart of downtown Burlington—steps to Brant Street, Spencer Smith Park, the lakefront, and everything downtown has to offer. This 817 sq ft lower-level unit has been fully renovated and finished right. One bedroom, one bathroom, brand new kitchen, updated flooring, in-suite laundry, and your own freshly paved parking space. Bright, clean, and private with a layout the makes great use of the space. Two large storage areas. Walk everywhere, main bus routes, or hit the highway at 3 different access points in minutes—this location checks all the boxes. (id:37788)
RE/MAX Escarpment Realty Inc.

