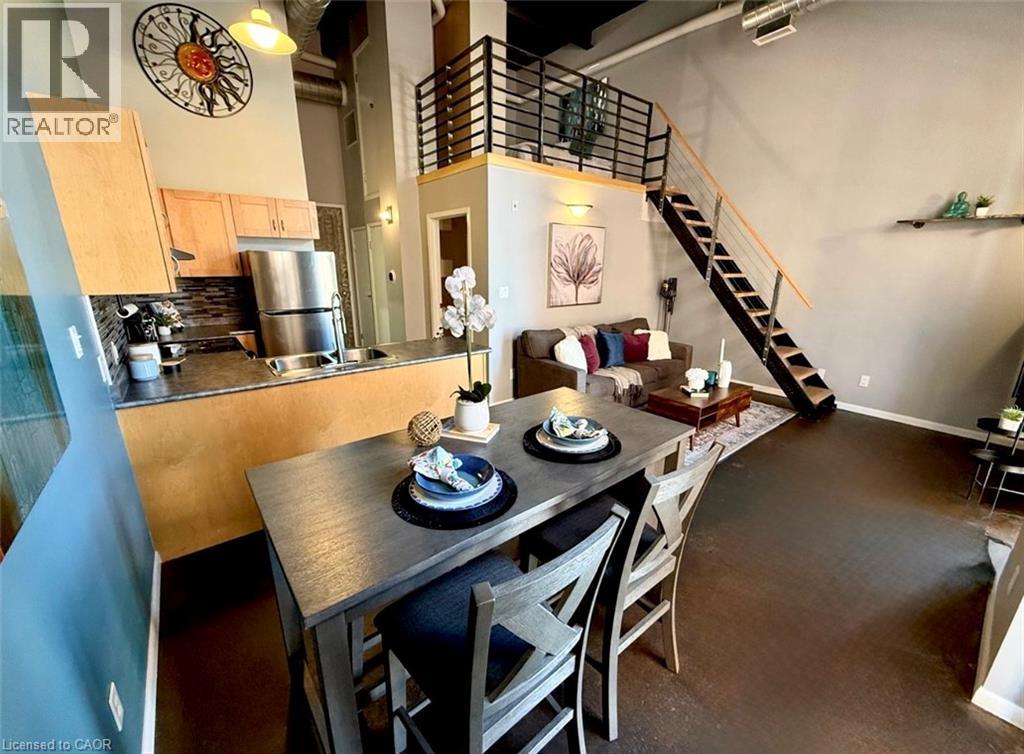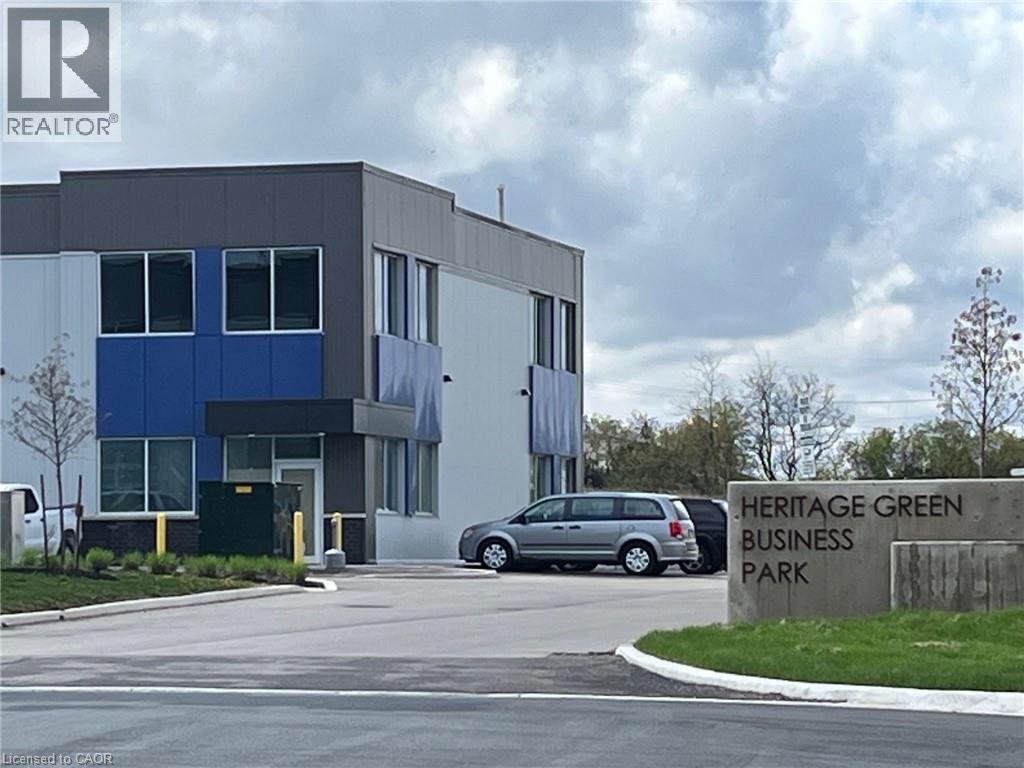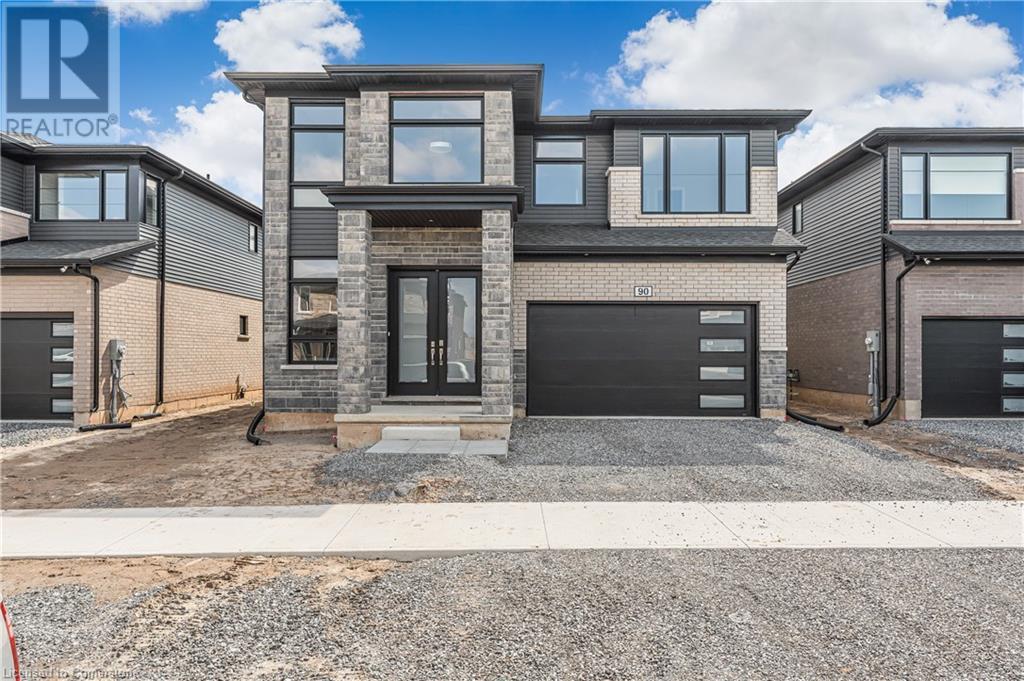186 Napier Street
Mitchell, Ontario
Attention tradespeople! “One of a kind location “. This 2700 sq ft raised bungalow in Mitchell is ideally suited for independent contractors such as electricians, plumbers, landscapers. Besides a 2-car attached garage, it has an architecturally designed building with three heated 40ftX50ft bays with 12 ft high overhead doors, perfect to park trucks, trailers, RVs., inventory storage and workshop. This is a perfect place to run your business, eliminating renting additional facilities. This 3bedroom , 3 bathroom home has two gas fireplaces (living room and recrea room). The living and recreation rooms have an abundance of large bright windows and hardwood floors. The lot is 169ftX239ft with lovely manicured lawns and features a large fountain on the front lawn. Mitchell is ideally situated in midwestern Ontario—50 minutes west of KW, 20 minutes west of Stratford and 50 minutes east of London. Take a drive and have a look! (id:37788)
RE/MAX Twin City Realty Inc.
11 Rebecca Street Unit# 406
Hamilton, Ontario
Welcome to Unit #406 at The Annex, an Impressive 2-Bedroom, 1-Bathroom Industrial Loft and Considered One of Hamilton's Most Desirable Boutique Condo Buildings. This Loft-Style Condo Offers a Modern Open-Concept Layout with Soaring Ceilings, Polished Concrete Floors, In Suite Laundry and Exposed Ductwork that Give it a True Urban-Chic Vibe. Natural Light Pours in through Tall Windows, Accentuating the Spaciousness of the Main Living Area. The Upper-Level Loft adds a Cool Architectural Touch and Functional Separation and can be Utilized as a Home Office or Second Bedroom. Perfectly Located Steps from the City’s Thriving Food and Arts District and the Trendy King William and James Street North Bar and Restaurant Scene, and Within Walking Distance to the GO Station, Public Transit, Shopping, Hospital, the Hamilton Public Library, Art Gallery of Hamilton, Hamilton Convention Centre, First Ontario Centre, Theatre Aquarius and So Much More. Whether You're a Young Professional, Urban Enthusiast, or Savvy Investor, this Unique Property Delivers on Both Lifestyle and Location! (id:37788)
RE/MAX Escarpment Realty Inc.
395 Anchor Road Unit# 5
Hamilton, Ontario
1750sqft commercial industrial condo conveniently located in Heritage Green Business Park, with quick access to major highways including, Lincoln Alexander Parkway, Red Hill, 403, QEW. M3-465 zoning. Front entrance with plenty of windows, large rear grade-level overhead door and rear man door. Ability to add second floor. Forced air gas heater, 2 pc bath. Amazing investment opportunity. Endless potential. (id:37788)
RE/MAX Escarpment Realty Inc.
90 Acacia Road
Fonthill, Ontario
Welcome to 90 Acacia Road, a newly constructed 4-bedroom, 4-bathroom detached home in the sought-after community of Fonthill. Boasting 3,045 square feet of beautifully designed living space and over $119,000 in upgrades, this home offers a perfect blend of luxury and practicality. The open-concept main floor features upgraded Eterna tile and luxury vinyl plank flooring throughout, a dedicated office space, and a spacious mudroom with direct access from the garage-ideal for busy families. The chef-inspired kitchen and bright, airy layout make entertaining effortless. Upstairs, you'll find four generously sized bedrooms, three bathrooms, and a versatile loft. The luxurious primary suite includes two walk-in closets and a spa-like 5-piece ensuite complete with a large soaker tub and a glass-enclosed tiled shower. The basement has been thoughtfully designed with upgraded windows to allow for future bedrooms, along with a bathroom rough-in for added convenience. Located in a family-friendly neighbourhood close to parks, schools, and amenities, this exceptional home is move-in ready and waiting for you. (id:37788)
RE/MAX Escarpment Realty Inc.
15 Glebe Street Unit# 1208
Cambridge, Ontario
Welcome to this exquisite one-bedroom, one-bathroom unit situated on the 12th floor, showcasing the remarkable Blair floor plan. Enjoy awe-inspiring views of Galt from this pristine dwelling within the contemporary and impressive Gaslight Condos complex, nestled in the heart of Cambridge. Step inside and be greeted by 9-foot ceilings, tasteful flooring, and floor-to-ceiling windows that flood the space with natural light. Unwind and soak up the surroundings on the open and spacious balcony. The kitchen is a true showstopper, boasting quartz countertops, modern cabinets, stainless steel appliances, and an inviting island—a perfect space for culinary adventures. Indulge in the numerous amenities this building has to offer, including a yoga room, exercise room, game room, resident lounges, a bar lounge, and a chef catering kitchen. You'll also find a dining room, study rooms, outside patios, a barbecue area, and convenient bicycle storage. The building's large lobby presents comfortable sitting areas and a secure video-monitored entrance, ensuring your peace of mind. Included in the monthly rent is one underground parking space and a locker for your storage needs. Additionally, enjoy complimentary internet access for the first year, making your stay even more convenient. Don't miss out on the opportunity to make this stunning, brand-new unit your home. Experience the epitome of modern condominium living in the heart of Galt, Cambridge. (id:37788)
Right At Home Realty
101 Rudy Avenue
East Zorra-Tavistock (Tavistock), Ontario
Stunning custom built R50 (solid cement) home located in a desirable neighbourhood. Features of this great home include, open concept main floor with a living room and a main floor family room with a gas fireplace, a spacious eat in kitchen with a walk out to your own private oasis, main floor laundry. The 2nd level offers 3 bedrooms or a 4th bedroom or a upper floor family room, plus an ensuite bath. The basement offers a spacious family room with a pool table, 3 pc bath, an office or 5th bedroom. There is also a basement walk up from the basement to the garage, ideal for a granny suite or if you wanted to make an income apartment. This home has been freshly painted, new carpet, some new lighting and so much more. With a home like this, there is no need to go to the beach. Private fully fenced rear yard featuring 18 x 36 inground pool, stamped concrete patio, pool shack bar, with a cement counter and phone and cable. This is one home you don't want to miss. All you have to do is move in and enjoy. (id:37788)
RE/MAX A-B Realty Ltd
800 Myers Road Unit# 107
Cambridge, Ontario
2 YEARS FREE CONDO FEES! Welcome to 107 - 800 Myers Rd at Creekside Trail! This charming 1-bedroom, 1-bathroom unit offers modern finishes and a convenient, low-maintenance lifestyle. This bright and inviting home features a spacious open-concept kitchen and living room, perfect for entertaining or relaxing. The kitchen is equipped with sleek stainless steel appliances, stunning quartz countertops, and contemporary two-toned cabinetry that adds both style and functionality. Located just a short distance from schools, shopping centers, and scenic trails, this unit is ideal for individuals or couples looking to enjoy comfort and convenience. Don't miss the opportunity to make this stylish space your own! **Open House every Saturday & Sunday from 2-4pm. Incentives: No Development Charges, Low Deposit Structure ($20,000 total), Parking Included, No Water Heater Rental, Kitchen Appliances Included, Up to $20,000 of Upgrades included. (id:37788)
Corcoran Horizon Realty
100 Erb Street E
Waterloo, Ontario
27,000 SF Prime Office Building in Waterloo - Near Downtown Core. Exceptional office building situated on 2.07 acres in Waterloo. This well-maintained two-storey building offers 27,000 square feet of high-quality office space, ideally located near the downtown core and within close proximity to Highway 85, Highway 7/8, and Highway 401. Featuring ample on-site parking with convenient access from Erb Street East, Laurel Street and Moore Ave, the property ensures ease of access for employees and visitors alike. A modem addition completed in 2014 enhances the building's presence with a striking glass, stone, and brick facade. All capital improvements are up to date, providing a turnkey, hassle-free investment opportunity. The building is fully accessible, with an elevator servicing the second floor. (id:37788)
Coldwell Banker Peter Benninger Realty
3c Balsam Street
Innerkip, Ontario
BUILDER BONUS INCENTIVE - $10K Credit towards appliance package!! Welcome to the Village Towns on Balsam- where your dream of spacious living seamlessly blends with modern convenience! Imagine a home that offers the freedom of no condo fees and the luxury of a freehold townhome designed for your lifestyle. Step inside and be captivated by the airy ambiance created by soaring 9' ceilings and an open concept layout that effortlessly connects the kitchen, dining, and great room. The sleek laminate flooring adds a touch of elegance, while the contemporary kitchen features a chic white subway tiled backsplash that feels both stylish and inviting. Need a quick refresh? The convenient main floor 2-piece powder room ensures your guests are never left waiting. Venture upstairs to discover three generous bedrooms, including a primary suite that promises relaxation with its spacious design and large walk-in closet—perfect for all your storage needs. And indulge yourself in the luxurious 4-piece ensuite boasting a stunning glass & tile shower and stand alone soaker tub that transforms your daily routine into a spa-like experience. But we didn't stop there! Your new home comes complete with a pressure-treated deck for outdoor gatherings, A/C to keep you cool during those warm summer days, and a finished asphalt driveway for hassle-free parking. Don't miss this opportunity to elevate your living experience. Schedule your visit today and step into the perfect blend of comfort and style! Located minutes to Woodstock, as well as easy access to the 401 & 403 for commuters. Close proximity to Toyota, community center, golf course, restaurants, schools, churches, parks and trails. New build property taxes to be assessed. (id:37788)
Hewitt Jancsar Realty Ltd.
22 Sunrise Bay Road
Elliot Lake, Ontario
For more info on this property, please click the Brochure button. Welcome to this 3 bedroom waterfront retreat surrounded by majestic trees on Dunlop Lake in Elliot Lake. This spectacular property sits on 1.28 acres with 152 feet of water frontage. The 1.5 story, 3 + 1 bedroom, 2.5 bathroom, has all that you need on the main floor; a large master bedroom with a full en suite bathroom and a walk out to the deck; a beautiful spacious kitchen with granite counter tops that leads to the great room where the open concept dining/living room; floor to ceiling windows and cathedral ceilings, provide the comfort and warmth from the magnificent Regency zero clearance wood burning fireplace. A spacious second floor, which overlooks the great room, also with a large full bathroom and 2 bedrooms. The partially finished walk out basement, with its open space, a large separate room, wrap around windows and a pellet stove, provides ample space for additional guests and entertaining. From the walk out basement, you can easily stroll to the waterfront along this level lot. This property offers 3 heat sources; large zero clearance wood burning fireplace on the main floor, a pellet stove in the basement and baseboard heating throughout. It is ideally situated on a municipally maintained year round road where you can enjoy the wilderness, fishing and endless trails for ATVing, hiking and snowmobiling. Investors will also appreciate the potential for a short term rental opportunity. (id:37788)
Easy List Realty Ltd.
8 Lockwood Street
Cambridge, Ontario
Welcome to 8 Lockwood Street, a stunning two-story detached home nestled in the desirable East Galt neighborhood, close to the Grand River, schools, parks, and nearby cities. Upon arrival, you'll be greeted by beautifully maintained landscaping and a spacious double-wide driveway and 1.5 garage. Inside, this home invites you into a bright foyer with ceramic tile that flows into the dining area, featuring elegant hardwood flooring. The main floor living room is warm and inviting with a gas fireplace and connects seamlessly to a kitchen, complete with a floor-to-ceiling pantry, ample cabinetry, tile backsplash, and a spacious dining area with glass sliding doors leading to the backyard. A convenient 2-piece bathroom and a laundry room complete this level. A striking wooden and wrought-iron staircase leads to the second floor, where you'll find a generous 4-piece bathroom, a luxurious primary bedroom with a walk-in closet, and a 4-piece ensuite featuring a large soaker tub and separate stand-up shower. Two additional well-sized bedrooms offer comfort and style. The finished lower level provides additional living space with a large recreation room, a 2-piece bathroom, a cold cellar, and plenty of storage. Outside, the fully fenced backyard offers privacy, while a shed with hydro adds extra outdoor functionality. This home is truly a perfect family retreat. Book your showing today! (id:37788)
Kindred Homes Realty Inc.
1732 Seeley Drive
London, Ontario
Welcome to your next home sweet home. Perfectly situated in one of London’s established family-friendly neighborhoods! Surrounded by mature trees and just steps from local parks, top-rated schools, and all the amenities you could ask for, this raised ranch bungalow offers the best of both comfort and convenience. With 4 spacious bedrooms, 2 full bathrooms and a second living room that can be used as a 5th bedroom , there’s room for everyone — whether it’s a big family, a multi-generational setup, or just lots of space to spread out. The separate basement entrance opens up the possibility for an in-law suite or rental income, giving you lots of flexibility. Out back, enjoy your very own private retreat with a sparkling in-ground pool 16X32 (New liner 2021), concrete patio, and fully fenced yard — perfect for summer fun, BBQs, and creating memories with friends and family. Plus, the massive utility room means you’ll never run out of space for storage, hobbies, or holiday décor. Live where everything’s within reach — shopping, dining, transit, green space and recreation . Steps away from the brand new east lions recreation centre, french immersion, catholic, public and high schools. This is more than just a house — it’s a lifestyle upgrade. Come see what London living is all about! (id:37788)
RE/MAX Erie Shores Realty Inc. Brokerage






