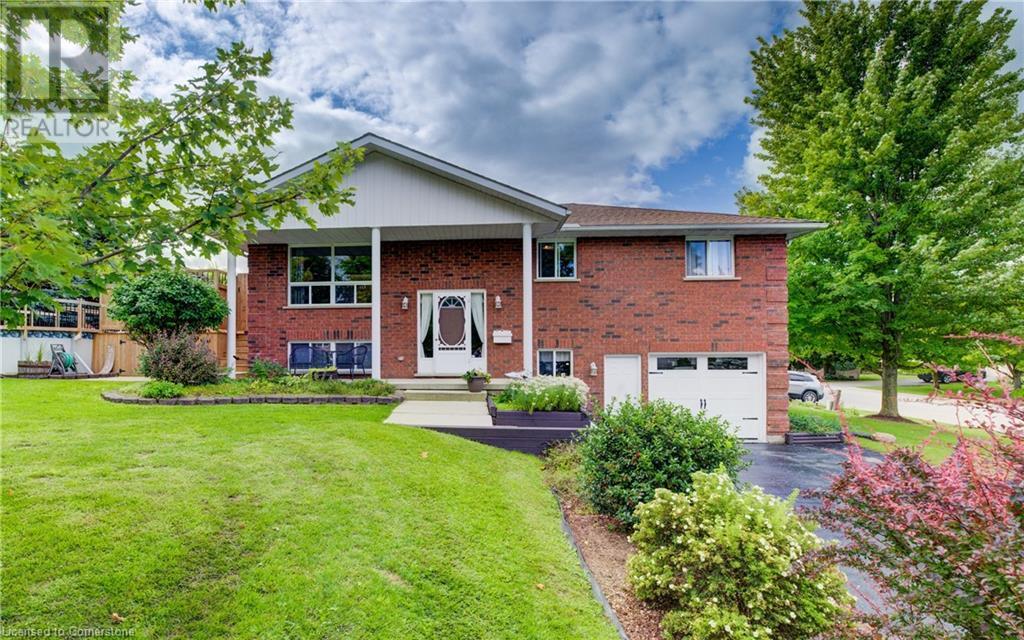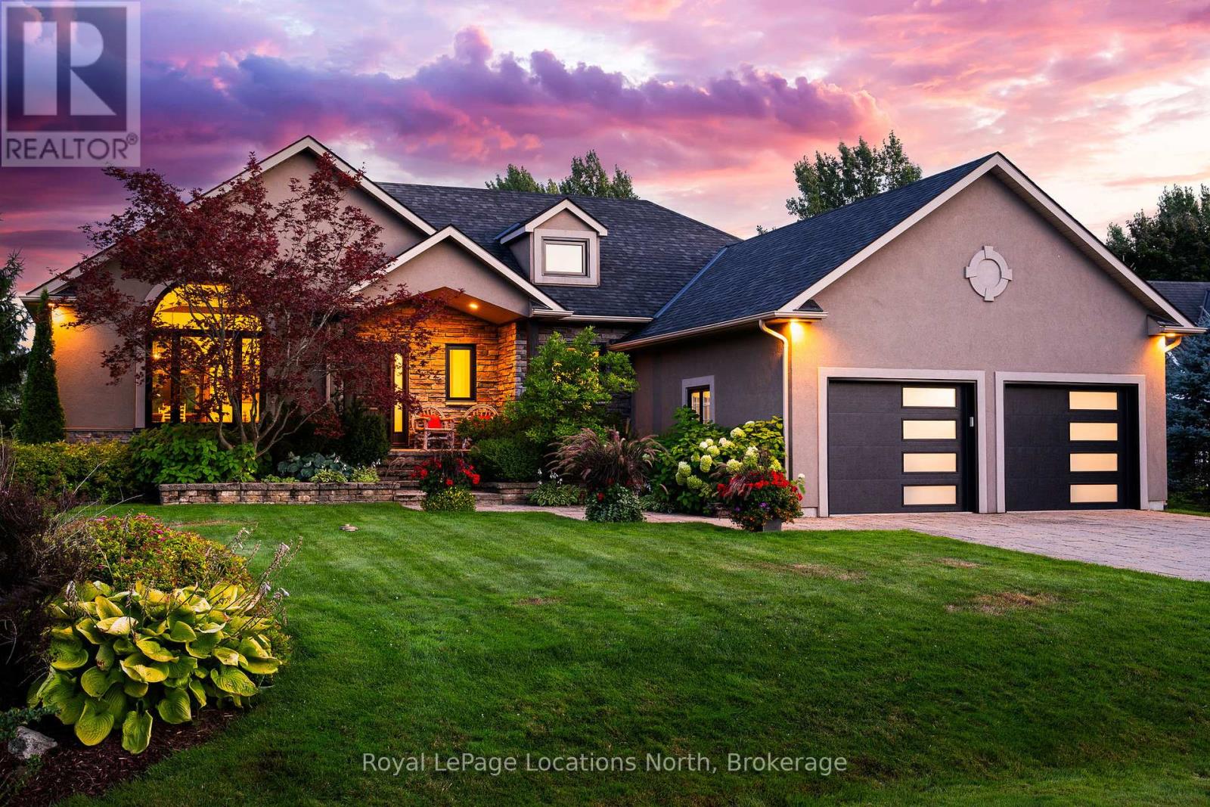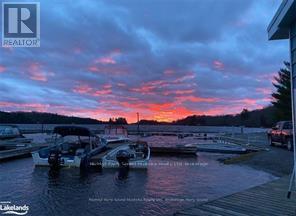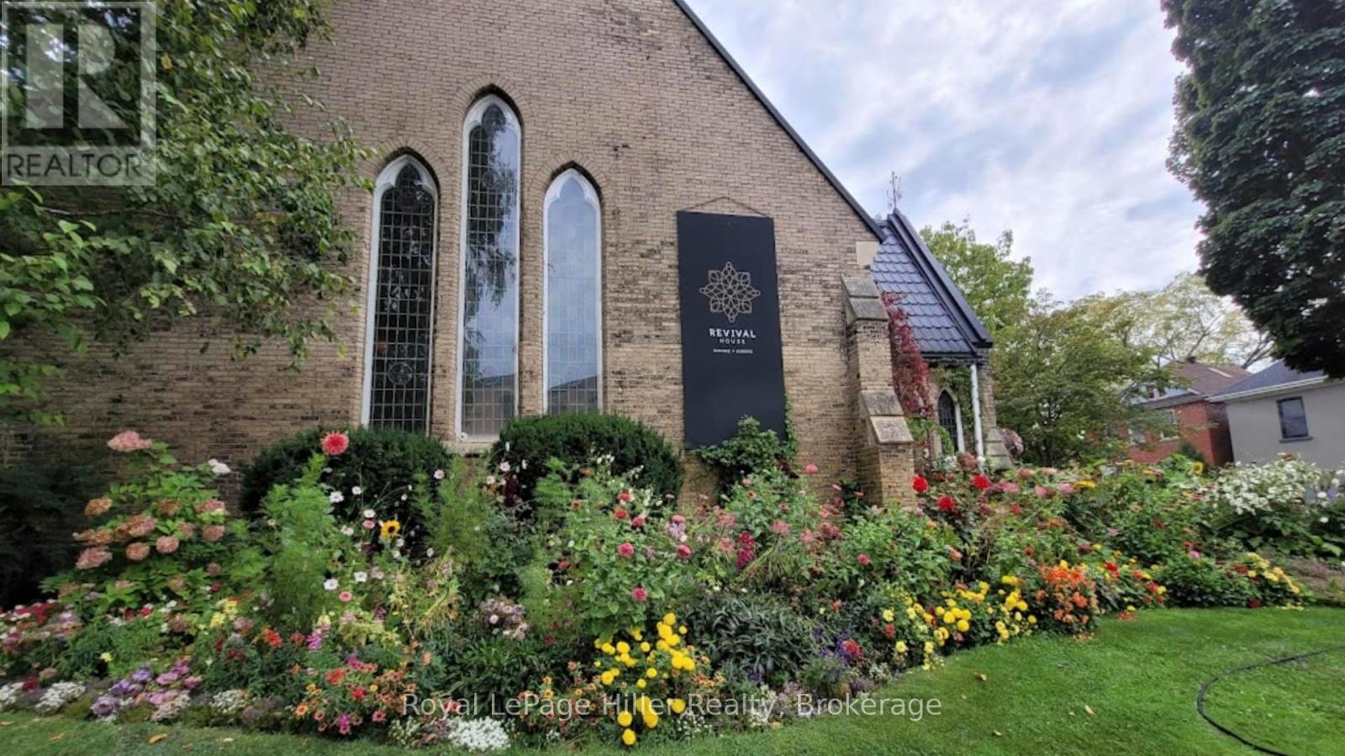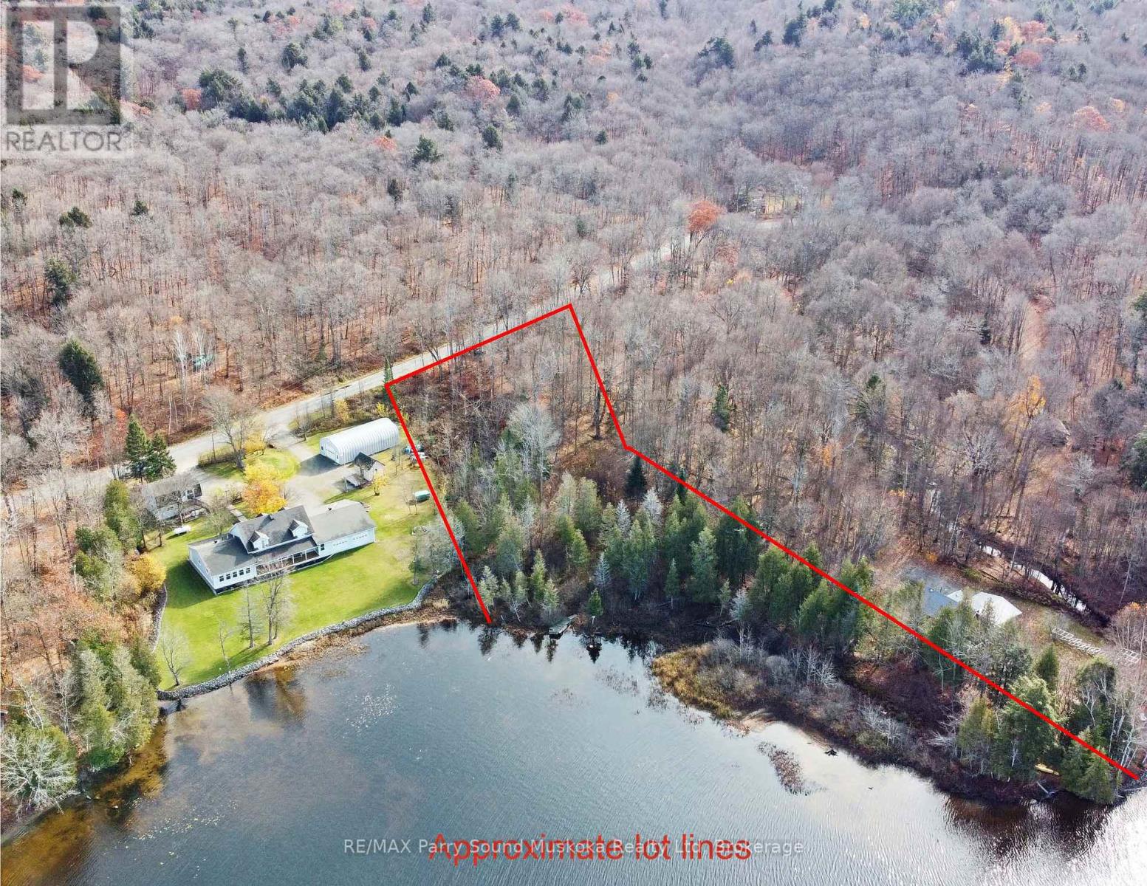199 Saginaw Parkway Unit# 55
Cambridge, Ontario
This beautiful townhouse condo has been loved! It is immaculate with many updates throughout. New kitchen in April 2024 with quartz counters and backsplash, features a breakfast bar. The main level features a 3 side/gas fireplace, hardwood flooring and ceramic tile. The upper level is spacious with 2 bedrooms and 2 bathrooms. The ensuite bathroom shower was replaced Feb'25. Furnace '15 c/air 16. The laundry /storage room has high ceilings and abundant storage. The garage heater is included. (id:37788)
RE/MAX Twin City Realty Inc. Brokerage-2
178 Melissa Crescent
Mount Forest, Ontario
Welcome Home to this charming 3-bedroom, 2-bath raised bungalow that offers the perfect mix of comfort, character, and convenience. Ideally situated in a prime location, you're just a short walk from the community center, sports fields, and parks—perfect for staying active and connected. Inside, you'll love the thoughtfully designed layout, featuring a spacious kitchen, inviting living area, and cozy bedrooms—ideal for both relaxation and entertaining. Step outside to your private backyard retreat, complete with a lovely deck for morning coffee or evening gatherings, plus an above-ground pool to keep you cool all summer long. Don’t miss this fantastic opportunity—schedule your showing today! (id:37788)
RE/MAX Icon Realty
115 South Creek Drive Unit# 8a
Kitchener, Ontario
One of the largest units in the complex. Bright, upgraded & well maintained condo unit backing on green, located in the sought after and desirable Doon South neighborhood. This beautiful home offers 3-bedrooms and upstairs loft area, main level laundry & 2 full bathrooms. 1960 sq ft townhome loaded with all whistles & bells including granite counters in kitchen, walk-in pantry, artistic backsplash, SS kitchen appliances (including BI Microwave/exhaust), upgraded light fixtures, granite countertop in bathrooms & engineered flooring. Family room/great room has large sliders to deck, beautiful 12ft ceiling, open to above with bright & large windows overlooking the green space. M/bedroom with cheater ensuite & walk-in closet. This townhome comes with 2 assigned parking spots #2 and #7 plus a visitor parking with tag/permit. No snow removal or lawn maintenance, worry free unit. Landlord pays for hot water heater rental. Steps to parks., walking trails, shopping and schools and quick access to the 401 expressway for those that need to commute. Shows AAA+ and ready for immediate occupancy (id:37788)
RE/MAX Twin City Realty Inc.
37 Dirstien Street S
Elmwood, Ontario
Palatial Estate, home based business, generational family living or just a little extra income each month, WE HAVE IT ALL! Where do I begin, five huge bedrooms, three bathroom, double kitchen, open concept, in-floor heating throughout,finished rec room and gorgeous country property. The stone styled bungaloft with two concrete driveways begins the tour with a curb appeal elite level. This home has a completely separate living suite including kitchen, bath, bedroom, basement storage and even it's own 13X22 garage. If that isn't the idea could you imagine the master bedroom suite all yours. The main home is simply breathe taking. Gourmet size and style kitchen open to the dining and family room detailed to perfection and function. Massive primary bedroom loft with balcony is accompanied by three additional bedrooms in the lower level gives everyone in the family their own space. Entertaining your style, hanging grape gazebo on wooden deck with outdoor kitchen, hot tub and rear yard sized for the entire family reunion. The 22X22 double door garage is perfect for that special project, It is even hoist height. This is one of the best homes in all of Brockton and only 10 minutes to Hanover, every amenity including hospital, shopping and schools the time is NOW! At $899,900.00 it is half the price of building it new. (id:37788)
RE/MAX Real Estate Centre Inc.
575 Barber Avenue N
Listowel, Ontario
This 3 bedroom, 2 bath home has a huge lot with R5 zoning potentially allowing up to a 6 unit apartment building or buy it as a well kept single family home with investment potential. The home has had many updates including windows, siding, flooring, furnace and central air. The upper level is a primary suite with a bedroom, 4 pc ensuite bath and a walk-in closet. 2 bedrooms and a 4 pc bath are on the main level. (id:37788)
RE/MAX Midwestern Realty Inc.
20 Trails End
Collingwood, Ontario
Nestled within a SERENE enclave adorned with mature trees, this exquisite CUSTOM bungalow exudes an aura of IMMACULATE care and pride of ownership. Close to everything yet tranquil and SECLUDED, this SPACIOUS residence stands as a testament to METICULOUS maintenance and unwavering attention to detail. Step inside to discover a SANCTUARY where every corner reflects a commitment to excellence. Newly installed sleek black windows flood the sprawling 2,000+ square foot main floor with natural light from the EXPANSIVE southern-exposed backyard. Every inch of this home boasts a FRESH coat of paint, new modern light fixtures and professionally finished wood floors. AUTOMATED blinds effortlessly transform the oversized main floor windows into sources of sheer delight and RENOVATED bathrooms exude a fresh elegance. A charming covered front porch, adorned with a stone portico, welcomes guests into this 4,000 square foot home. Cathedral ceilings in the great room amplify the sense of SPACIOUSNESS, setting the stage for memorable gatherings in the adjacent dining area, where ample space accommodates both intimate dinners and GRAND GATHERINGS. Embrace the joy of culinary creativity in the airy kitchen, where slate flooring and upgraded appliances elevate the cooking experience to new heights. With three bedrooms on the main floor and an additional three on the expansive lower level, hosting loved ones becomes a seamless affair. There is even a soundproof studio in the lower level. Beyond its PRISTINE interior, this home boasts an array of modern conveniences, including a generator, irrigation system, hybrid alarm system, an oversized garage with two EV rough-ins and shared ownership of six acres of PROTECTED wooded area with COMMUNITY TRAILS granting access to the picturesque Silver Creek. In every aspect, this home stands as a shining example of what it means to take PRIDE IN OWNERSHIP to maintain a space that is as solid and spacious as it is INVITING and cherished. (id:37788)
Royal LePage Locations North
317 Healey Lake Road
The Archipelago (Archipelago South), Ontario
Welcome to Mariners Cove Marina! Potential for turn-key. Buildings, land and business for sale. The only full service marina on desirable Healey Lake in the Township of Archipelago, District of Parry Sound . A well operated business with loyal customers and a prominent reputation. With a mix of Commercial and Residential zoning this is a great investment opportunity to work, live and play the Cottage Country Dream. Healey Lake Road is a well travelled, year round maintained, municipal road with great exposure for advertising.The road continues on towards Crane Lake/Blackstone Lake and Woods Bay/Georgian Bay to generate even more business with a demand for more storage, parts, marine service and boat sales. Plenty of parking area. Situated beside a government public boat launch/parking is a bonus! Approximately 5 acres of property with a point of land and guaranteed the best west view looking up the lake.Shore road allowance owned and a good portion of the land owned under the water. Services include gas, docking slips, covered docking/storage, outdoor storage, marine mechanic service (with ability to grow significantly), water taxi, used and new boat sales, boat cover shop and convenience store. Structures include a workshop/office/store, a beautiful, 3 story year round residence with office, rental apartment with boat cover shop below, covered storage & slips.Potential for more lot coverage.Many recent upgrades. No procrastinating! This property and its structures have been well maintained before the time for repair. Septic is compliant and has been inspected. This property/business has so much more potential to grow. Take it to the next level with winter snowmobile sales & service. Live on the property and house your staff. Financials available for pre-approved buyers. Just pack your clothes and move into your new business and lifestyle. Click on the media arrow for video. Square footage is of the residential/office building only. Measurements are approximate. (id:37788)
RE/MAX Parry Sound Muskoka Realty Ltd
95 Waterloo St Street
Stratford, Ontario
Discover a unique investment opportunity in the heart of Stratfords vibrant business, dining, shopping, and entertainment district. This historic landmark, originally built as the Mackenzie Memorial Gospel Church in 1873-74 and transformed in 1975 into an iconic restaurant and event venue, seamlessly blends Victorian charm with modern functionality.Located on the prominent corner of Brunswick and Waterloo Streets, this property offers over 10,000 sqft of building and land on a 0.436-acre lot, complete with generous parking and an unbeatable location just steps from Stratfords famed theatres. The main dining area spans 5,300 square feet and accommodates 142 licensed seats, featuring original stained-glass windows, wooden trusses, and a striking curved bar highlighted by a custom copper chandelier.Enhancing the experience is the mezzanine level, known as the Belfry, which provides a unique lounge space licensed for 99 guests. With vaulted ceilings, peacock blue decor, a built-in bar, and a cozy copper fireplace, this gastro-lounge creates an inviting atmosphere for intimate gatherings and cocktail events. The fully equipped commercial kitchen, includes walk-in coolers and freezers to ensure smooth operations. Additionally, the basement offers versatile spaces for food preparation, storage, staff rooms, and mechanical systems.Fully sprinklered and in excellent condition, this property stands as a testament to adaptive reuse, offering endless potential for developers, entrepreneurs, or investors looking to own a landmark site. Embrace this rare opportunity to secure a piece of Stratfords storied past and dynamic future in one extraordinary venue. (id:37788)
Royal LePage Hiller Realty
592 Glendene Crescent
Waterloo, Ontario
Welcome home to this beautifully maintained side-split in a quiet, family-friendly neighborhood! Offering bright and inviting living space across three levels. Features You'll Love are 3 Bedrooms, 2 upgraded bathrooms, california shutters, modern kitchen with granite counters, gas range, built-in oven, spacious and comfortable living. Home comfort features include air conditioning & gas heat, improved insulation for energy efficiency. Single car garage with durable easy-to-clean epoxy floor finish (extends to front veranda as well), beautifully landscaped yard – perfect for relaxing or entertaining. Conveniently located near parks, schools, shopping, and transit, this home is move-in ready and waiting for you! (id:37788)
Red And White Realty Inc.
721 Waterloo Street
Mount Forest, Ontario
Welcome to 721 Waterloo St. in Mount Forest! This charming 3-bedroom, 1-bath bungalow is nestled in a peaceful neighborhood lined with mature trees. Featuring numerous updates, including a beautifully renovated bathroom and stylish laminate flooring throughout, this home offers a perfect blend of modern comfort and timeless charm. The bright, open layout is bathed in natural light, creating a warm and inviting atmosphere. Step outside to enjoy a spacious backyard, ideal for outdoor gatherings or quiet relaxation, with a freshly hydro-seeded lawn. Move-in ready and full of character, this is a fantastic opportunity to make this lovely home yours. Don’t miss out! (id:37788)
RE/MAX Icon Realty
0 Chikopi Road
Magnetawan (Ahmic Harbour), Ontario
PRIME AHMIC LAKE BUILDING LOT! 215 ft WEST FACING WATERFRONT! 2.56 Acres of Privacy! Roughed-in driveway installed, Excellent building site areas, Preferred level lot, Easy Access Natural shoreline, Nearby Hydro, Desirable chain of 5 lakes system, Miles of boating enjoyment, Explore the locks into Cecebe Lake and beyond, nearby Ahmic Lake Golf course, Mins to OFSC snowmobile trails, Great Cross-country skiing, Snowshoeing & Hiking, Short drive to Magnetawan for supplies/groceries, Year-round road access, Minutes to Highway 124 with easy access to Hwys 11 or 400 & the GTA, Mins to Dunchurch, 30 mins to Parry Sound and the beautiful Georgian Bay area, Live, Work & Play in the North! (id:37788)
RE/MAX Parry Sound Muskoka Realty Ltd
8 Harris Street Unit# 418
Cambridge, Ontario
Bright and sunny unit, in the heart of downtown Galt! This open concept, carpet free, 2 bedroom, 2 bathroom unit is beautifully laid out with bedrooms at the opposite ends of the unit. The entry boasts 2 large closets with mirrored doors. The eat-in kitchen has ceramic backsplash, stainless steel appliances and a 2-person breakfast bar, opening toward the dining room. The dining space allows for a full dining room table, has sliding doors to the south facing balcony and is adjacent to neutrally finished living room. The seller has added pot lighting throughout the living room and dining room. The primary bedroom has 2 good-sized closets and a 4pc ensuite bath. The 2nd bedroom is just steps away from the 2nd 4pc bathroom. This unit comes with a private storage locker (#78), one garage parking space (#73), and has in-suite laundry. Walking distance to the downtown core, with shops, restaurants, the School of Architecture, Farmers' Market, trails, Hamilton Family Theatre, the Gas Light District and public transportation. This unit is not to be missed! (id:37788)
Royal LePage Crown Realty Services
Royal LePage Crown Realty Services Inc. - Brokerage 2


