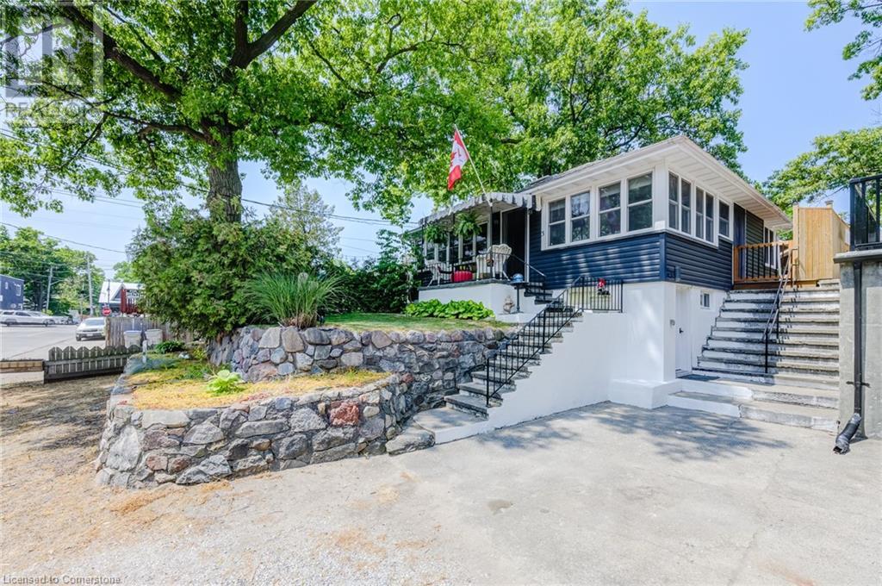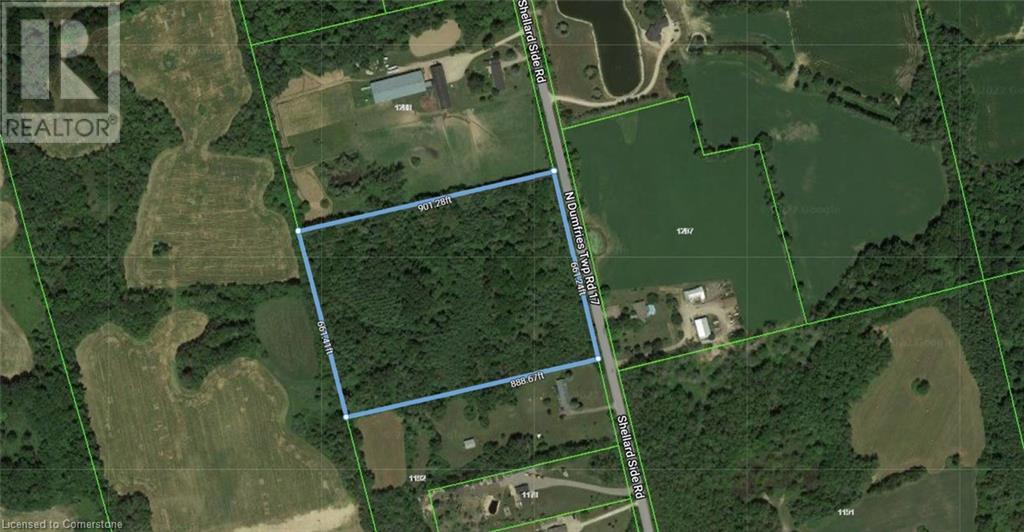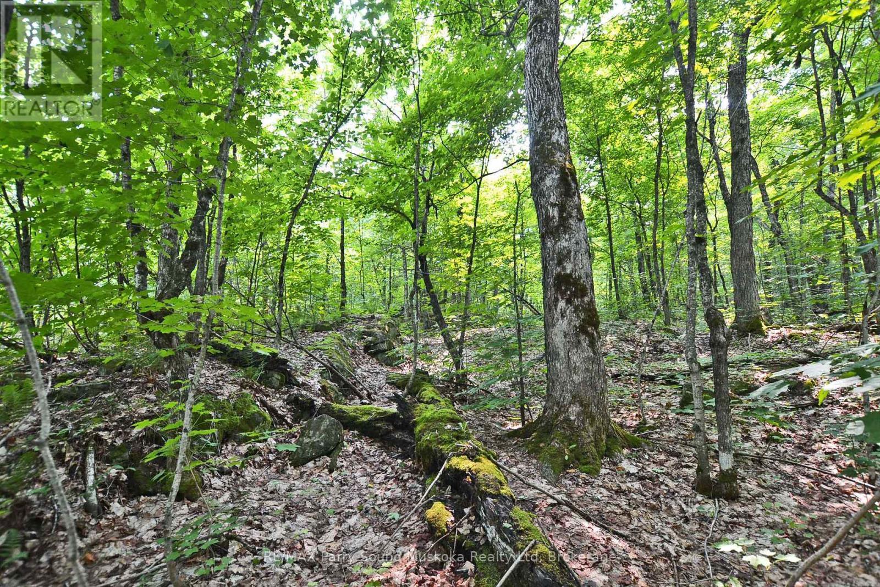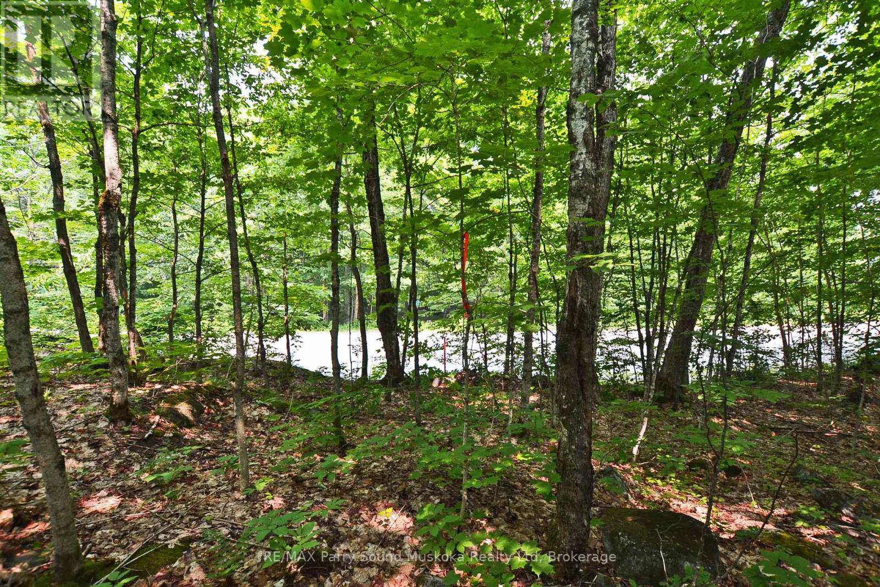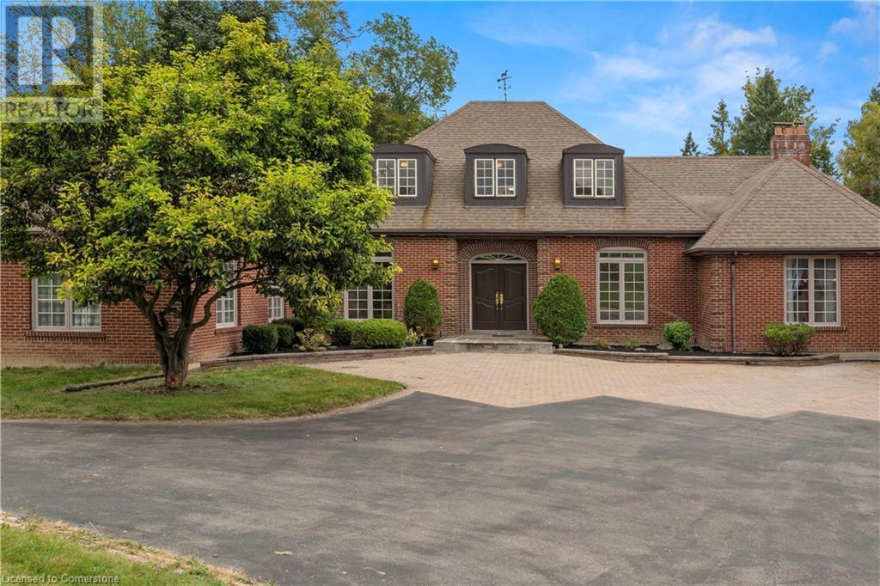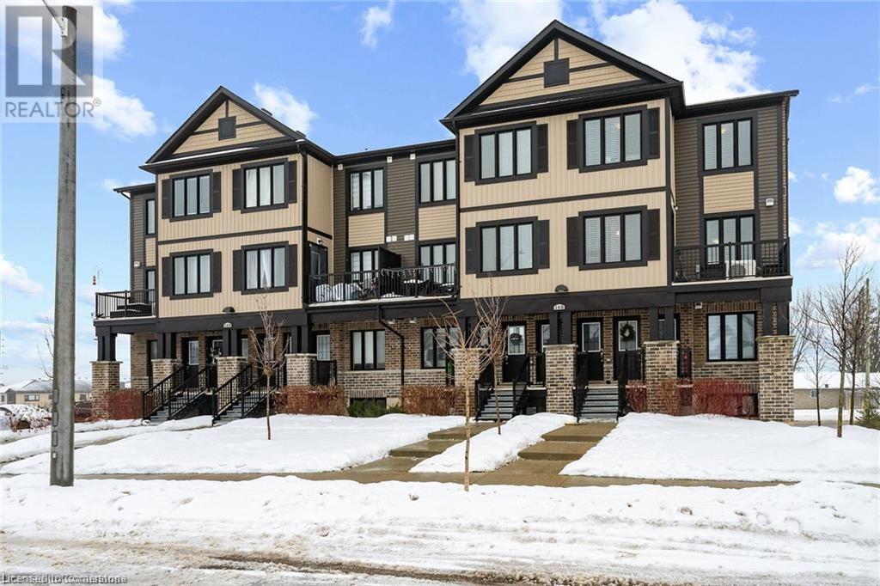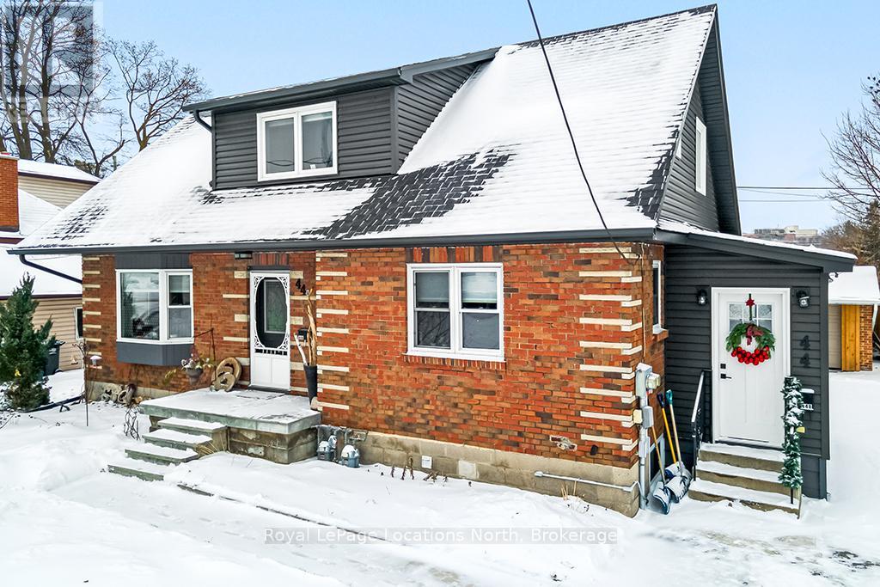232 Green Gate Boulevard
Cambridge, Ontario
MOFFAT CREEK - Discover your dream home in the highly desirable Moffat Creek community. These stunning freehold townhomes offer 4 and 3-bedroom models, 2.5 bathrooms, and an ideal blend of contemporary design and everyday practicality—all with no condo fees or POTL fees. Step inside the Amber interior model offering an open-concept, carpet-free main floor with soaring 9-foot ceilings, creating an inviting, light-filled space. The chef-inspired kitchen features quartz countertops, a spacious island with an extended bar, and ample storage for all your culinary needs. Upstairs, the primary suite is a private oasis, complete with a walk-in closet and a luxurious ensuite. Thoughtfully designed, the second floor also includes the convenience of upstairs laundry to simplify your daily routine. Enjoy the perfect balance of peaceful living and urban convenience. Tucked in a community next to an undeveloped forest, offering access to scenic walking trails and tranquil green spaces, providing a serene escape from the everyday hustle. With incredible standard finishes and exceptional craftsmanship from trusted builder Ridgeview Homes—Waterloo Region's Home Builder of 2020-2021—this is modern living at its best. Located in a desirable growing family-friendly neighbourhood in East Galt, steps to Green Gate Park, close to schools & Valens Lake Conservation Area. Only a 4-minute drive to Highway 8 & 11 minutes to Highway 401. *The virtual tour and images are provided for reference purposes only and may not depict the exact model as built. They are intended to showcase the builder's craftsmanship and design.* (id:37788)
RE/MAX Twin City Faisal Susiwala Realty
34 Oak Street
Cambridge, Ontario
An excellent investment opportunity in the highly desirable East Galt neighborhood of Cambridge, Ontario. This legal non-conforming 6-plex is fully rented, offering steady income with separate hydro meters for each unit. Tenants will enjoy the convenience of coin-operated laundry facilities on-site and a beautifully landscaped backyard with ample parking for residents. Situated close to a wide range of amenities, this well-maintained property is a perfect addition to any investment portfolio. (id:37788)
RE/MAX Icon Realty
3 Elmwood Avenue
Grand Bend, Ontario
Welcome to the beautiful town of Grand Bend on the shore of Lake Huron. This cottage is in a prime location and within walking distance to everything you need to enjoy your time at the lake. Pride of ownership show all through out this lovely cottage. Several updates have been done such as new siding 2023, new windows, deck, door and gas furnace in 2014. Full bathroom reno in 2019 and ne basement floor in 2022. Some of the windows on the main floor have been recently tinted to add extra privacy for you and your family. The backyard has new privacy fence (2024) which makes it's even more enjoyable when soaking in the sun or entertaining family and friends. All you have to do is move in and enjoy. (id:37788)
Kempston & Werth Realty Ltd.
Pt Lt H Shellard Road
Cambridge, Ontario
13.6 ACRE WOODED BUILDING LOT! Build your dream home on this picturesque lot at the border of Cambridge. The possibilities are endless. The perfect building envelope has been cleared in the center of a protected forest. Just minutes to major highways, amenities, and schools. Your imagination becomes reality at Shellard Road. Attached a very rough drawing of what could possibly be a building area of 10,000 square meters /approximately 2.5 acres. See last image or attachments. (id:37788)
RE/MAX Twin City Faisal Susiwala Realty
Part 2 - 0 Lyndsey Lane
Mckellar, Ontario
PRIME 5-ACRE BUILDING LOT ACROSS FROM LAKE MANITOUWABING! Ideal serene and picturesque setting for those looking to build their dream home or cottage. Excellent building site locations, The nearby waterfront beach access is a valuable feature, allowing residents and visitors to enjoy the lake's stunning views, water activities such as swimming, boating, fishing, and kayaking. Keep your boat at Tait's Island Marina just 5 mins away, Grab an ice ream & supplies at Manitouwabing Trading Post, Golf at renowned 'The Ridge at Manitou' Acreage, The area's upscale custom homes and cottages indicate a desirable neighbourhood, Whether you plan to reside here year-round or use it as a vacation getaway, the year round accessibility will enhance your overall experience. Only 20 mins to the Town of Parry Sound known for its natural beauty, Georgian Bay, shopping, restaurants, Stockey Entertainment Centre, Don't miss this desirable location for building your home or cottage. It offers both the tranquility of lakeside living and the convenience of nearby amenities. (id:37788)
RE/MAX Parry Sound Muskoka Realty Ltd
Part 1 - 0 Lyndsey Lane
Mckellar, Ontario
PRIME 5-ACRE BUILDING LOT ACROSS FROM LAKE MANITOUWABING! Ideal serene and picturesque setting for those looking to build their dream home or cottage. Excellent building site locations, The nearby waterfront beach access is a valuable feature, allowing residents and visitors to enjoy the lake's stunning views, water activities such as swimming, boating, fishing, and kayaking. Keep your boat at Tait's Island Marina just 5 mins away, Grab an ice ream & supplies at Manitouwabing Trading Post, Golf at renowned 'The Ridge at Manitou' Acreage, The area's upscale custom homes and cottages indicate a desirable neighbourhood, Whether you plan to reside here year-round or use it as a vacation getaway, the year round accessibility will enhance your overall experience. Only 20 mins to the Town of Parry Sound known for its natural beauty, Georgian Bay, shopping, restaurants, Stockey Entertainment Centre, Don't miss this desirable location for building your home or cottage. It offers both the tranquility of lakeside living and the convenience of nearby amenities. (id:37788)
RE/MAX Parry Sound Muskoka Realty Ltd
425 Clyde Street
Mount Forest, Ontario
425 Clyde Street is the perfect blend of country living while still living in the beautiful town of Mount Forest. Located steps away from trails and park, this raised bungalow sits in a quiet area of Mount Forest. The large 110ftx198ft lot with fully fenced rear yard allows the family lots of room for private enjoyment. Enter the large foyer and feel right at home. There is room for the whole family to enter without tripping over each other. The main floor features an open concept living space with hardwood floors. Lots of natural light pours in the southern facing front windows. The kitchen was updated in 2018 with granite counters and a new backsplash (2024). There are 3 good sized bedrooms as well as a 4pc main bath featuring main floor front load laundry. Downstairs you will find a large primary bedroom with walk-in closet and access to the basement 4pc bath with updated flooring (2024). The family room in the basement is a large L Shape to allow many uses and it accented with a freestanding woodstove to give a warm natural heat throughout the winter. A bonus office space in the basement is great for those who work from home. Head out back to the rear deck and enjoy the summers or a space for hot tub on winter evenings. The attached double car garage is heated and has the height for screen golf if you want to be the local hang out for your friends throughout the winter. (id:37788)
Coldwell Banker Win Realty
21 Woodland Acres Crescent
Vaughan, Ontario
Welcome to 21 Woodland Acres in Maple, this bungaloft home offers the combination of elegance, privacy and nature on a 1.015 acre lot. The front foyer shows off the architectural delight of the stunning staircase where you can imagine all the family photos, first prom debut, wedding dress trains and the gathering of generations. Many opportunities in this one owner home. The upper half has a private primary bedroom, double closets and a 6pc ensuite bathroom with an oversized jet tub. The main level has two wings that accommodates multiple or large families. The main floor design has a large formal living and dining room with hardwood floors and wood burning fireplace. Many oversized windows to enjoy the treed lot. There is an additional casual living with a wood burning fireplace and views out to the sunroom thruway. Do you work from home? Then enjoy the main floor office with built in shelves and parque floors. The second wing has two bedrooms, living room with sliders out to the deck and yard with a 4pc main washroom and 3pc ensuite in second bedroom. The lower level has an open layout with three fireplaces, media room, second kitchen and two additional rooms and 4pc bathroom. One room works great as a gym with a convenient sauna to relax after. The triple car garage is a car enthusiasts dream. The garage has a fully finished basement offering many options. The space above the garage is a fully independent apartment with a bedroom, sound room and kitchen. Recently remodeled. This prestigious area offers truly magnificent properties and this dearly loved home is waiting for the next owners. Don’t miss out on this six bedroom and eight bathroom over 8,000 sq ft home. (id:37788)
Peak Realty Ltd.
148 Rochefort Street Unit# H
Kitchener, Ontario
Discover your dream rental at 148 Rochefort, a beautifully modern 2-bedroom, 2-full washroom townhome in the highly sought-after Huron Park. Imagine stepping into a spacious, carpet-free living area that seamlessly blends comfort and style. - **Modern Design**: Enjoy contemporary finishes and a bright, airy atmosphere with large windows that invite natural light into every corner of your home. - **Convenience at Your Fingertips**: The sleek stainless steel appliances in the kitchen make meal prep a delight, while the in-suite laundry adds an extra layer of convenience to your daily routine. - **Privacy and Comfort**: Retreat to the primary bedroom featuring its own ensuite bathroom – perfect for unwinding after a long day. Located just moments away from schools, parks, and the beautiful Huron Natural Area, you’ll have everything you need right at your doorstep. Plus, with easy access to the Williamsburg Centre, shopping and dining are just around the corner. Available for May 1, 2025. AAA Tenants Only!!Employment Letter, Income Proof, Equifax Full Credit Report W/ Score, Photo Id, references and Rental Application. Additional parking space available for a cost of $150/month. (id:37788)
Hewitt Jancsar Realty Ltd.
1408 Victoria Street N Unit# 14
Kitchener, Ontario
FOR SALE: Low rent location !!! Established Used Car Dealership & Mechanic Shop Profitable and well-established used car dealership with a full-service mechanic shop in a high-traffic location. This turnkey business offers two strong revenue streams, serving both car buyers and customers in need of automotive repairs. With a solid reputation, repeat clientele, and an excellent online presence, this is a rare opportunity for an investor or owner-operator looking for a thriving business. The dealership and service center are fully equipped and operational, featuring a showroom, office space, vehicle lot, and mechanic bays. The sale includes all necessary tools, lifts, diagnostic equipment, and inventory, allowing a seamless transition for a new owner. This is a perfect opportunity for someone looking to step into a successful, established business with strong growth potential. Key Highlights: Fully operational, turnkey business with experienced staff and existing customer base Profitable used car sales and automotive repair services in one location High-traffic, high-visibility site with a well-established local presence Fully equipped facility, including showroom, office, mechanic bays, and vehicle lot Sale includes all necessary tools, lifts, diagnostic machines, and inventory Strong online presence and reputation with repeat customers and referrals Growth potential in financing, leasing, fleet services, and additional repair offerings Scalable for expansion with increased marketing, service offerings, and vehicle inventory This is an excellent opportunity for an industry professional, investor, or entrepreneur looking to own and grow a successful business. The hard work of establishing a strong customer base and brand recognition has already been done, allowing the next owner to step in and continue operations seamlessly. Serious inquiries only. NDA required for financials and additional details. (id:37788)
RE/MAX Real Estate Centre Inc.
44 Saint Peter Street
Collingwood, Ontario
This beautiful legal duplex offers an excellent opportunity for both homeowners and investors, with the flexibility to live in one unit while renting out the other or using it as an income property. Located in a desirable area, its close to Collingwood's downtown core, the YMCA, Curling Club, and scenic trails. The main level unit of this duplex offers a functional living space, including a full kitchen, dining area, and living room. It features two bedrooms and a 3-piece bath. A mudroom leads to the deck and newly landscaped backyard - an inviting outdoor space perfect for relaxation. The basement adds an additional bedroom and 3-piece bath, along with a family room with fireplace, laundry area, and storage. The garage is currently used as a shed & storage space. On the upper level, the unit boasts a full kitchen, living and dining areas, and two bedrooms, as well as a 3-piece bathroom. There is private access to the basement to the laundry & storage. The custom-built shed is designed specifically for easy kayak & SUP storage. The upper-level unit is currently tenanted, providing steady rental income, while the main level has short-term income and expense details available. Each unit is equipped with its own separate laundry area, heating and cooling systems, and hot water tanks. Additionally, both units have their own gas and hydro meters, while the water is shared. The property has been meticulously maintained and upgraded, with improvements including a new roof, updated driveway, landscaping featuring Ontario native plants. The sale includes a variety of appliances, including two fridges, one stove, one cooktop, one built-in oven, two dishwashers, two washers, and two dryers. For outdoor living, there is a BBQ included, and the property offers ample parking with space for up to five vehicles. With these features and the prime location, this duplex offers great potential as either a primary residence with rental income or a long-term investment. (id:37788)
Royal LePage Locations North
35 Wildlark Crescent
Kitchener, Ontario
Stunning Home for Sale – Sunlit, Spacious & Perfectly Located! Welcome to the dream home—a sanctuary of sunlight and comfort in a prime location! Nestled within walking distance of Sandhills Public School and St. Dominic Savio Catholic School, this beautiful home is also close to The Real Canadian Superstore, The Boardwalk, restaurants, and shopping amenities. Plus, it’s conveniently located on a bus route for easy commuting. First Floor Highlights: Sunlit & Spacious – This 3-bedroom, 1.5-bath gem is bathed in natural light from all angles. Enjoy northeast-facing bedroom windows for fresh morning sunshine, an east-facing dining room window for warm afternoons, and southwest-facing windows in the living and kitchen area to soak in breathtaking sunsets. Elegant Interiors – Featuring multi-color pot lights, gleaming hardwood floors, and spacious rooms designed for modern living. The master bedroom includes a walk-in closet and a half-bathroom for added convenience. Chef’s Delight Kitchen – Boasting granite countertops, ample storage cabinets, and appliances, including a gas stove, double-door fridge, oven, microwave, and dishwasher. Convenient Features – An attached garage, in-unit laundry (washer & dryer), central vacuum system, and a dehumidifier for summer comfort. Outdoor Paradise – Step outside into a lush green garden featuring a big gazebo, a spacious deck with a built-in natural gas line, and a storage hut. Lower Floor/ In-laws suite: Bright & Spacious Layout – A separate entrance and with a large living room, a modern eat-in kitchen with a breakfast bar, two bedrooms, one full bathroom and a separate laundry (washer & dryer). High-End Finishes – Enjoy hardwood floors, granite countertops, under-cabinet lighting, recessed pot lights, and finished closets with built-in drawers. Currently rented for $5,000/month – Tenant plans to vacate by 1st of April. Don’t miss this incredible AAAA+ home! Book a tour today and get ready to fall in love! (id:37788)
Royal LePage Wolle Realty



