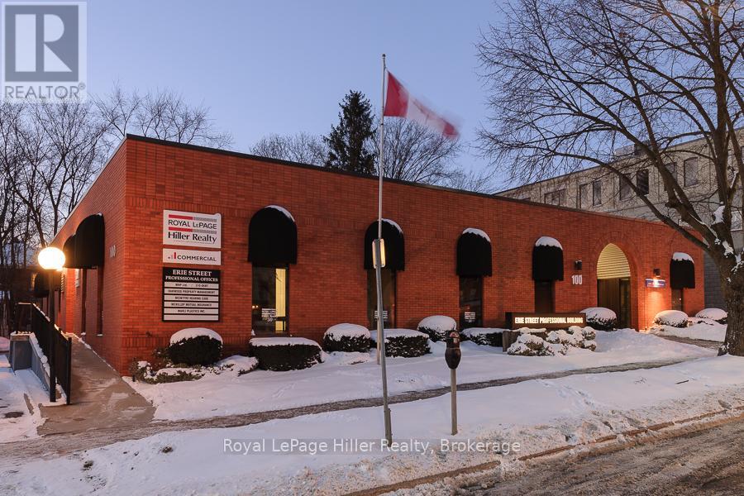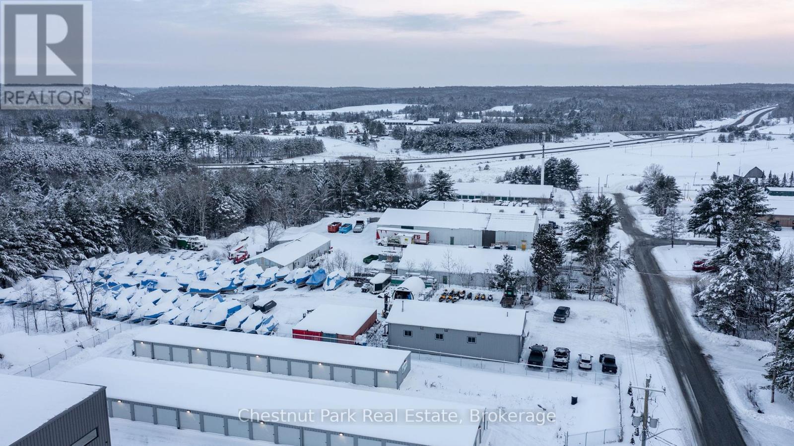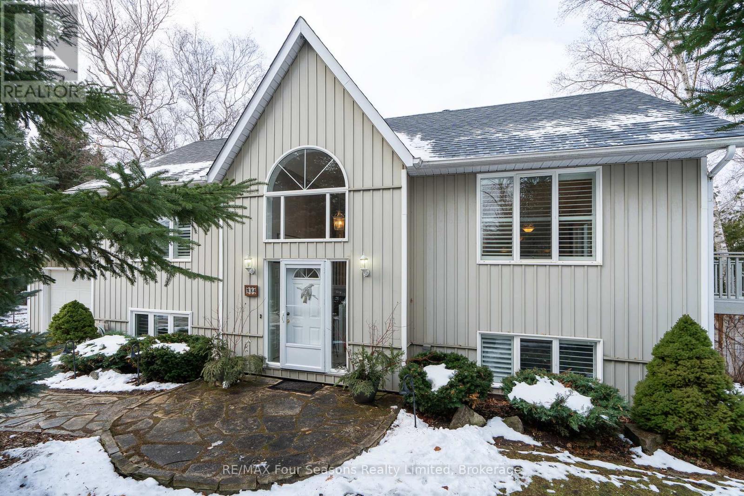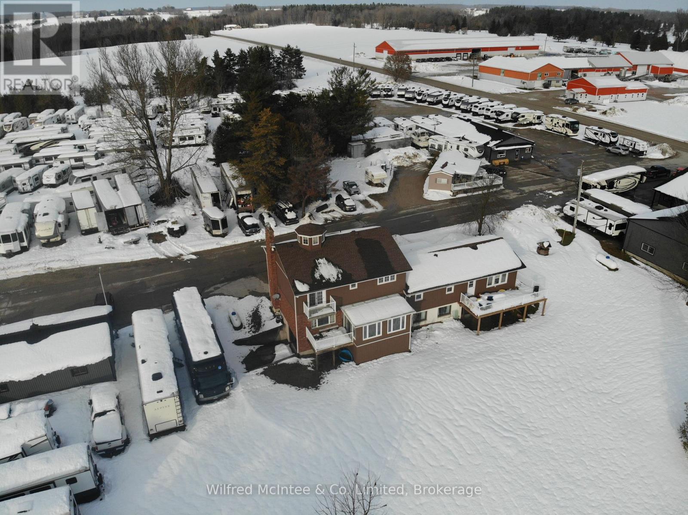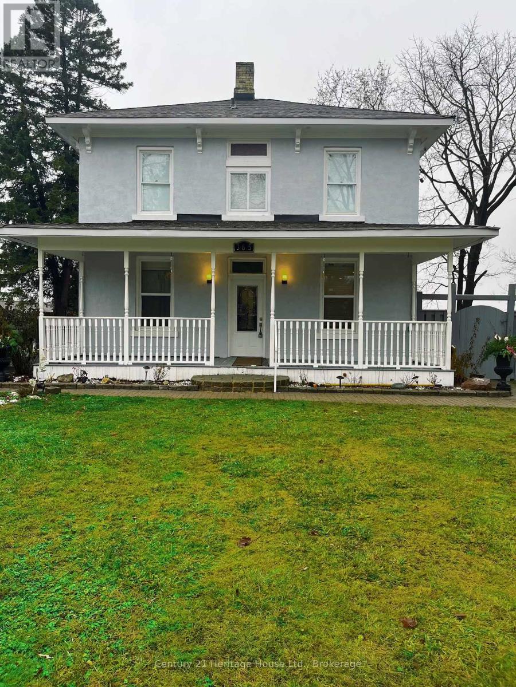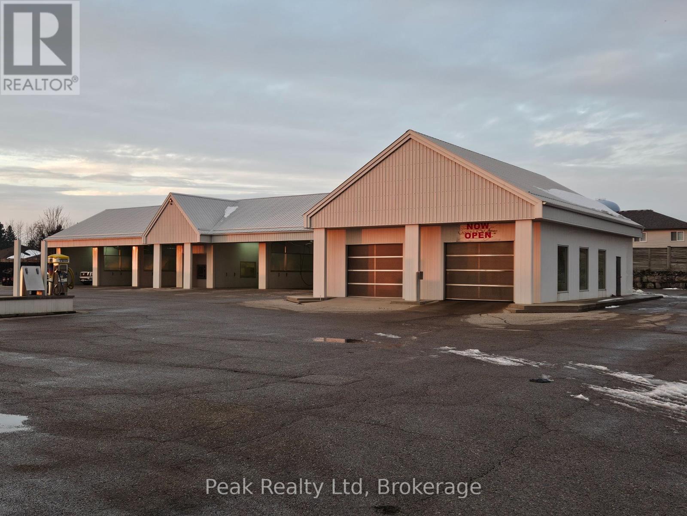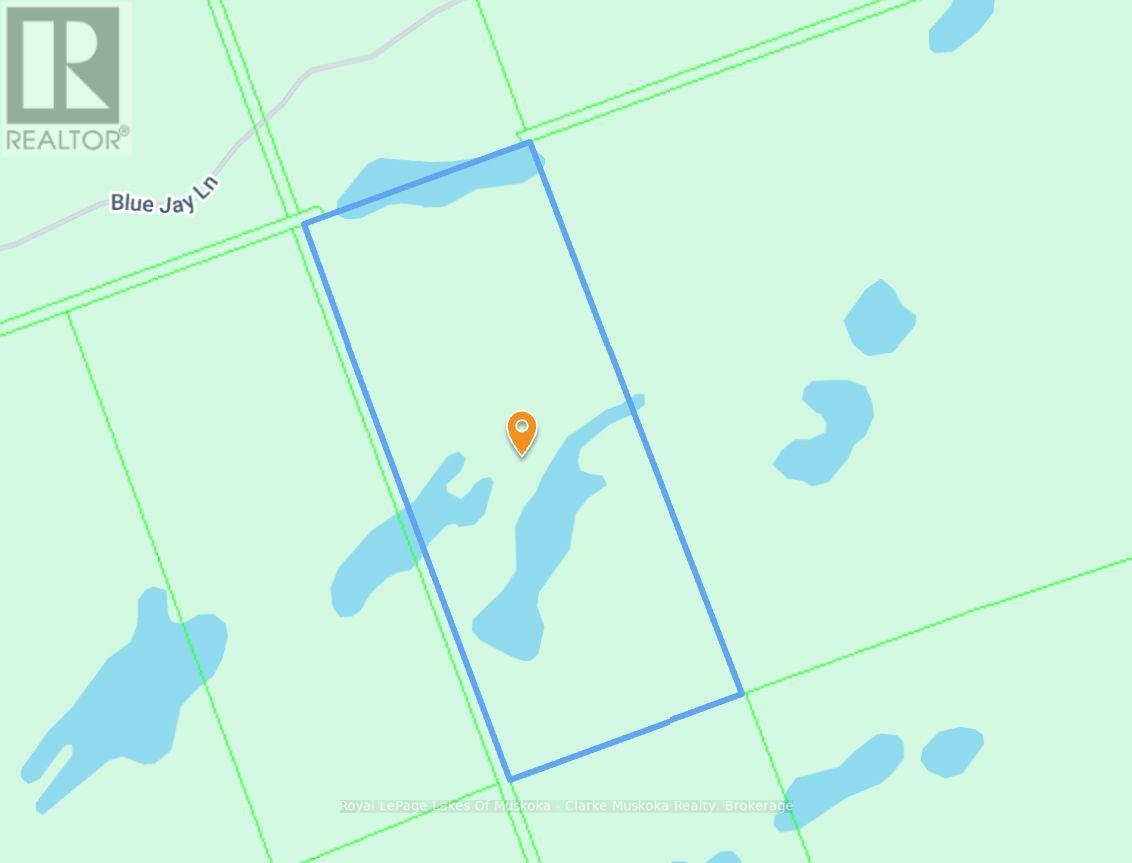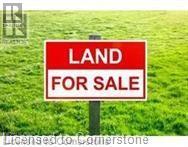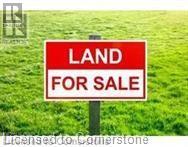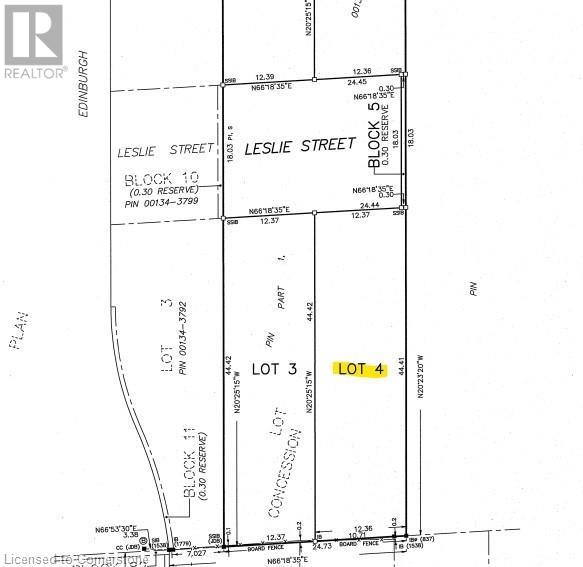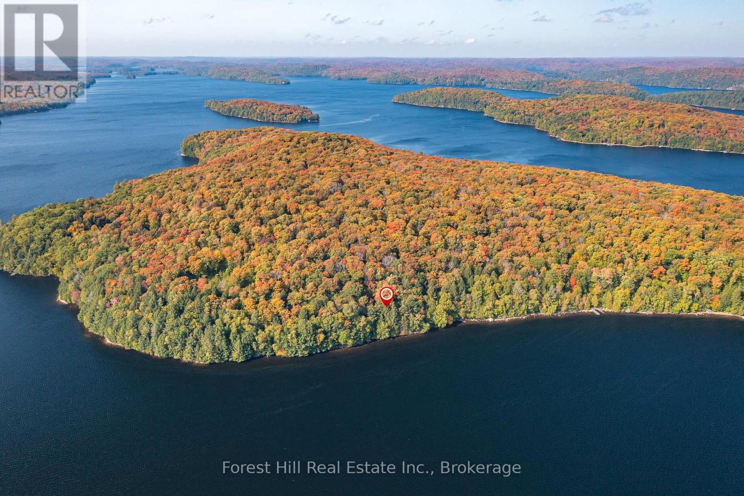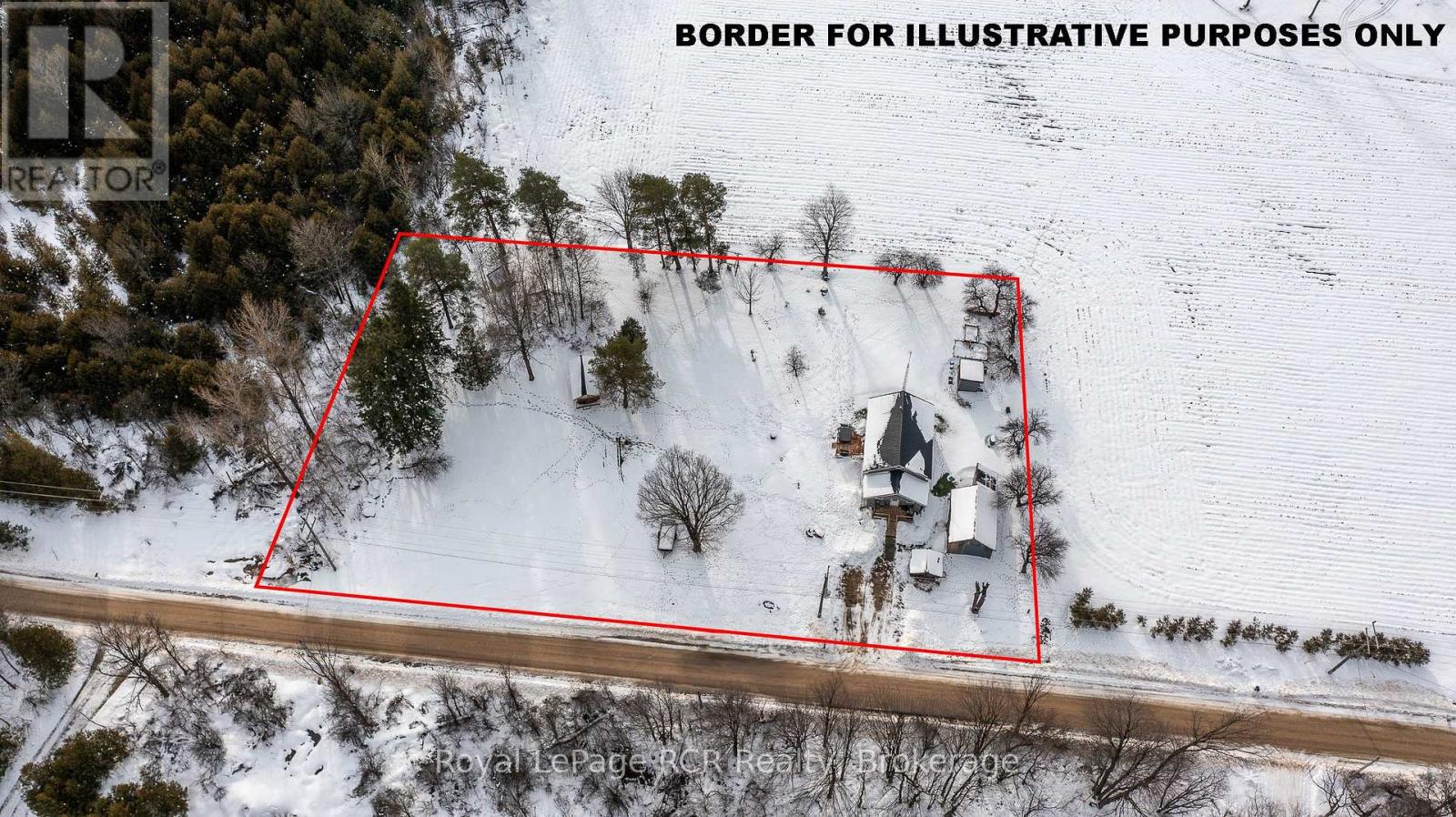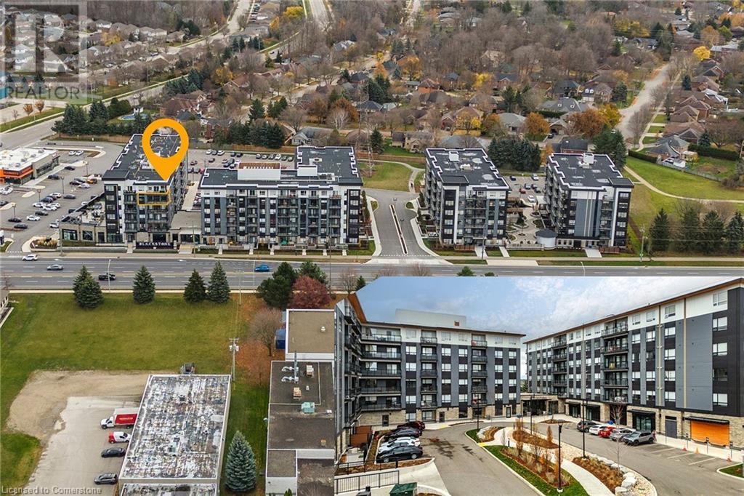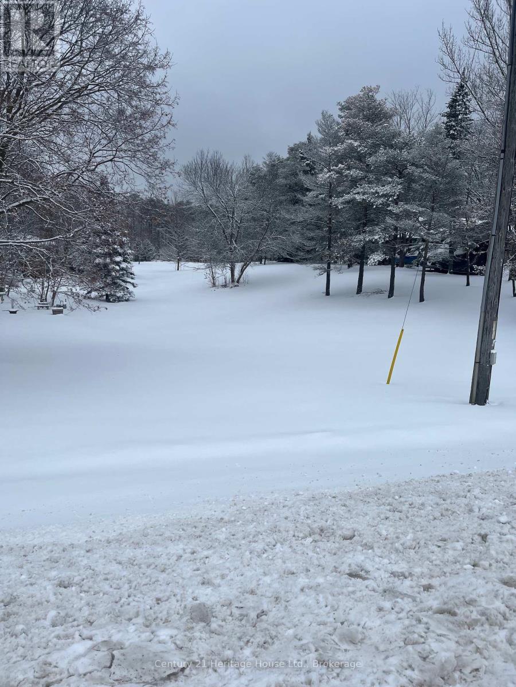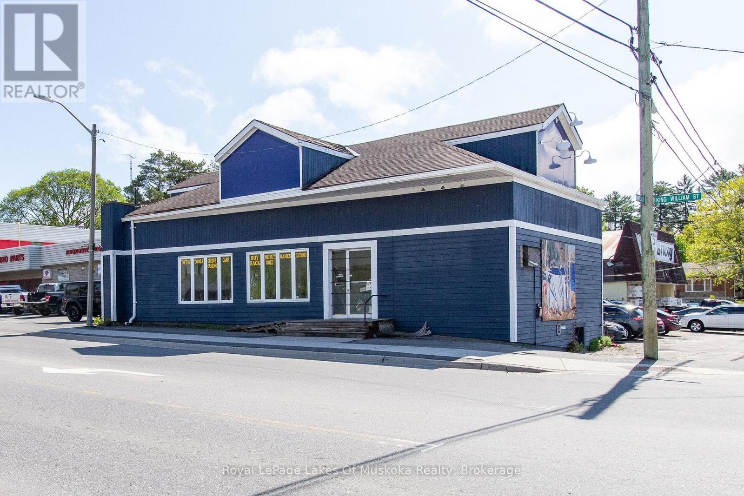100 Erie Street
Stratford, Ontario
This professional office space for lease is located in the heart of Stratford's bustling business district, offering an excellent opportunity for a professional business to establish itself in a prime location. Situated within a mixed-use professional environment, the space is surrounded by reputable businesses, including law offices, a real estate brokerage, an investment firm, a property management company, and a naturopathic physician. This creates an ideal setting for collaboration, networking, and referral opportunities.The office itself is an exterior unit featuring a large window that fills the space with natural light, providing a bright and inviting atmosphere. Designed with convenience and productivity in mind, the lease includes access to a shared reception area with professional staff to greet clients, fully equipped meeting rooms, business-grade Wi-Fi, an office photocopier and scanner, as well as coffee and lunchroom facilities. Additionally, the space is accessible 24/7, offering flexibility for your work schedule.To enhance visibility and brand presence, this lease also includes exterior signage, giving tenants the opportunity to showcase their business to foot and vehicle traffic in Stratfords busy downtown core.With a fixed gross rent of $675 per month, tenants can enjoy predictable monthly costs with no hidden fees or surprises. This all-inclusive pricing model makes it easy for businesses to budget and focus on growth without worrying about additional expenses. The space is perfectly suited for all types of consumer services and professional service businesses, offering prominent exposure in a thriving downtown location.This turnkey opportunity allows businesses to get up and running professionally from day one. Don't miss the chance to position your business in Stratfords dynamic professional community. Call today to secure this exceptional office space and take your business to the next level. (id:37788)
Royal LePage Hiller Realty
B - 8 Gray Road
Bracebridge (Macaulay), Ontario
M1 COMMERCIAL ZONING - LAND, BUILDING & IMPROVEMENTS. Located in Bracebridge the heart of Muskoka, situated in an expanding commercial area with close proximity to Highway 11. This property offers a fully fenced compound, 32'x64' shop operating on town amenities. The building has been updated offering a bright workspace, air and water lines plumbed throughout, floor drains & main floor plus loft storage areas. The front office provides a great point of contact with lots of natural light and has exceptional visuals of day-to-day operations and foot traffic. This could be the location you've been searching for. Note: Also offered for sale - see MLS# X11905108 for Business Only - see MLS# X11905077 for Package Offering of Profitable Business plus Land, Building & Improvements. Call today for further details. Detailed Documents Package available. (id:37788)
Chestnut Park Real Estate
134 Fraser Crescent
Blue Mountains, Ontario
*100 STEPS TO GEORGIAN BAY~ Exclusive Beach Access! *3 MINUTES TO BLUE MOUNTAIN ~Numerous Private Ski Clubs/ Golf Courses *ACCESS TO GEORGIAN TRAIL~ Hiking/Biking Trails *POTENTIAL DEVELOPMENT ~ Lot Size~ 206 X 55~Possibility to Construct Detached Garage/ Accessory Dwelling! This Charming Full Time Residence (1796 s.f of living space) or Four-Season Family Retreat is Situated on Coveted Fraser Crescent in Craigleith and Offers an Ideal Combination of Location, Privacy, Incredible Sunsets/ Stunning Views~ From the Exclusive Beach Access, Outdoor Adventures and Local Amenities at your Doorstep! This Stunning Residence Boasts a Functional Open Concept Design with Elegant Enhancements Throughout! Features Include * Open Concept Living with Walk Out to Expansive Deck *Upgraded Kitchen with Quartzite Counters *Vaulted Ceiling on Main Level *Newer Stainless Steel Appliances *4 Spacious Bedrooms, 2 Updated Full Bathrooms *Heated Floors in Lower Level *High Efficiency Furnace (2021) *Hot Water on Demand (2021) *Generac Whole Home Generator (2023) *Sprinkler System *Attached Garage with Separate Entrance to Lower Level (In-Law Capability) *LG Washer/ Dryer (2021) * Magic Window ~ Replacement Scheduled *New Roof (2015) *Leaf Gutters (2020) *Pot Lights *Lower Level Upgrades~ Doors/ Flooring/ Fans/ Lighting *California Shutters Throughout *Privacy with Mature Trees. Experience the Best of Southern Georgian Bay~ Boutique Shops, Restaurants, Cafes/ Culinary Delights, Art, Culture, Wineries. Embrace a Four Season Lifestyle~ Skiing, Biking, Hiking, Explore Waterfalls, Marinas, Vineyards, Orchards, Microbreweries or Simply Relax by the Sparkling Waters of Georgian Bay! A multitude of Amenities and Activities Await! Book Your Showing Today! (id:37788)
RE/MAX Four Seasons Realty Limited
17 Sideroad 25 N Side Road
Brockton, Ontario
Situated between the bustling towns of Hanover and Walkerton, this 12.8-acre property offers an exceptional business opportunity with prime highway exposure. Currently home to the successful Morry's Trailer Sales, the property features over 6,000 square feet of flexible storage or shop space, ideal for a variety of business ventures. A spacious home with an attached granny suite overlooks the grounds featuring a small pond and relaxing area , providing a unique combination of commercial potential and residential comfort. Ample parking, a large paved area, and a dedicated sales office make it well-equipped to handle high customer traffic with ease. This property is strategically located to benefit from its proximity to Hanover (8 km) and Walkerton (10 km), as well as larger centers like Owen Sound (40 km) and Kitchener-Waterloo (85 km), ensuring excellent visibility and a steady customer base. Southwestern Ontario's growth as a hub for tourism, agriculture, and manufacturing adds to the property's appeal, making it a smart investment for a variety of business types. This sale is part of a planned move, and Morry's Trailer Sales will continue operations into the future, offering a potential leaseback arrangement. This provides the new owner with immediate income while keeping the business active on-site. Whether you're an investor or a business owner seeking a well-located space to grow or diversify, this property offers flexibility for any vision. With its ideal location, highway exposure, and potential for income generation, this property represents a rare opportunity. Contact your realtor today to schedule a viewing and explore how this unique property can support your business or investment goals (id:37788)
Wilfred Mcintee & Co. Limited
365 Durham Street
Wellington North (Mount Forest), Ontario
Well located 4 bedroom home with attached main floor one bedroom apartment. Separate accommodations for family or rental income. Close to downtown & schools. Easy to show. (id:37788)
Century 21 Heritage House Ltd.
270 Lorne Avenue E
Stratford, Ontario
270 Lorne Ave. E. Stratford Great opportunity to grow and expand or build or onto your business.The 1.8 acre lot offers maximum traffic flow with easy access and all the infrastructure and services in place. The 6321 sqft. building offers, 8-bays, floor level access, lots of parking, 200 amp 3-phase power, natural gas in-floor heating. With very generous ( i2 ) zoning the building could be easily converted to suit your future needs.Property Options: 1.8 Acres: Building with all of the services and infrastructure. 1.2 Acres: Building with all of the services and infrastructure. 0.6 Acres: Surveyed Lot with services available. Call today for more information. (id:37788)
Peak Realty Ltd
0 Blue Jay Lane
Whitestone, Ontario
Discover the perfect opportunity to experience your dream on this stunning vacant land located in the tranquil township of Whitestone, Ontario. Nestled amidst natural beauty, this spacious parcel offers 100 acres of pristine land, providing ample space for a variety of recreational activities. The property boasts a serene setting with easy access to nearby lakes, forested areas and walking trails, making it an ideal location for outdoor enthusiasts. With a mix of mature trees and open spaces, you can enjoy the privacy and seclusion while still being within reach of essential amenities and services.Whitestone is a peaceful, family-friendly community that offers a rural lifestyle with convenient proximity to Parry Sound and surrounding areas. If you're looking to enjoy a seasonal getaway, this parcel offers endless possibilities. (id:37788)
Royal LePage Lakes Of Muskoka - Clarke Muskoka Realty
52 Queen Street
Brussels, Ontario
Custom built 2 bedroom on main floor and 2 bedroom in fully finished basement, 3 full bath home with high end finishes. The lovely kitchen boasts granite counter tops, massive amounts of cupboard space and an island to gather around. The vaulted ceilings in the great room give the feeling of luxury and great space to have the family over. The patio doors lead to a beautiful spacious deck and pergola for the outdoor times with family and friends. The primary bedroom has a luxury ensuite, barn doors over the closet and tons of natural light. The fully finished basement has another full bathroom, 2 bedrooms and an L shaped Recreation room for all your needs. This home's mechanical room is loaded with back up sump pump, on demand hot water, top of the line Lennox furnace and central air. Building this home, all the top and finishes and a functional plans was followed to give you a perfect home in a small but vibrant community. (id:37788)
RE/MAX Twin City Realty Inc.
359 Middle Street
Cambridge, Ontario
Attention all builders and investors or anyone looking for options fantastic infill building lot in North Preston. Walking distance to future Preston LRT stop. These 40 ft lots which zoning allows up to three units see attached concept plan for lot layouts. Close to Preston core for shopping and essentials, walking distance to parks and schools. For convenient access to public transportation and minutes to 401 exit. Live in one unit and collect rents from the other two units. (id:37788)
RE/MAX Twin City Realty Inc.
360 Melrose Street
Cambridge, Ontario
Attention all builders and investors or anyone looking for options fantastic infill building lot in North Preston. Walking distance to future Preston LRT stop. These 40 ft lots which zoning allows single family home or can have up to three units see attached concept plan for lot layouts. Close to Preston core for shopping and essentials, walking distance to parks and schools. For convenient access to public transportation and minutes to 401 exit. Live in one unit and collect rents from the other two units. (id:37788)
RE/MAX Twin City Realty Inc.
Lot 3 Leslie Street
Woodstock, Ontario
Building lot for sale in desirable north Woodstock, close proximity to trails, schools, shopping, place of worship, 401 & 403 access for commuters. (id:37788)
Hewitt Jancsar Realty Ltd.
Lot 1 Leslie Street
Woodstock, Ontario
Building lot for sale in desirable north Woodstock, close proximity to trails, schools, shopping, place of worship, 401 & 403 access for commuters. (id:37788)
Hewitt Jancsar Realty Ltd.
Lot 4 Leslie Street
Woodstock, Ontario
Building lot for sale in desirable north Woodstock, close proximity to trails, schools, shopping, place of worship, 401 & 403 access for commuters. (id:37788)
Hewitt Jancsar Realty Ltd.
0 Bear Island
Dysart Et Al (Havelock), Ontario
Maturely treed, deep building lot on Haliburton's largest lake with 308' rocky/sandy shoreline and 4.65 acres. Electrical & telephone services are available & nearby -- see quote/estimate on file, where adjacent owner is willing to share cost to install on the shared lot line. Various good sites to build and place a septic system. Wadable, sandy lake bottom base mixed with stones & rocks, then drops off to deep water. Quiet, tranquil location with serene views and sunrises, out of mainstream traffic in summer & winter. Crown land trails in the area for snowmobiling, ATVing and so much more! Excellent bass & trout (naturally-spawning) fishing in this deep (260') lake that is spring-fed and receives quality water from the Algonquin Park watershed. Convenient boat/water access from either of two marinas or public access points on the lake. (id:37788)
Forest Hill Real Estate Inc.
108 - 1083 Gordon Street
Guelph (Kortright West), Ontario
Vibrant commercial and ready to move in office space for sale along a major corridor in Guelph. 5 bright and spacious individual offices, ideal for Mortgage Office, Real Estate Office, Commercial Education, Lawyer Office, Artisian Studio, Dry Cleaning Outlet and Personal Service. Zoning is R4-B13. The office is a total of 813 sqft of finished space. Ample customer and private owner parking. Get your business to the NEXT level! Call to turn your idea into a reality. Currently unit is tenanted by 3 tenants. (id:37788)
Keller Williams Home Group Realty
265 King Street E Unit# 103
Kitchener, Ontario
Successful and exciting business in fashion of all types of dressings. 3240 sq ft with 45281/month including TMI .It is located in great location (across the street from Kitchener Farmers market) .High exposure for walk and traffic.Separate hydro and gas meter. Another unit of 1260 sq/ft available related to this business but renting it is optional.Inventory is extra. (id:37788)
Royal LePage Wolle Realty
206 Crawford Road
Chatsworth, Ontario
Renovated Schoolhouse on One Acre. A spacious floor plan and many updates allows for comfortable living with country views. Oversized mudroom, dedicated laundry room, open concept kitchen, dining and living room with propane fireplace. There are 2 bedrooms and a 4piece bath with heated floor. Walkout to one of the new decks to the brand new hot tub, overlooking the yard and neighbouring farm fields. Lots of storage and workshop space in the storage barn 17x24, garden sheds 7'3x11'3 and 8x10. Bonus heated bunkie or studio space for extra elbow room. Located in the four-season recreational playground in close proximity to many lakes and trails. 10 Minutes to Markdale and 25 minutes to Owen Sound. Updates over recent years include hardwood floors in mudroom, decks, exterior door, updated insulation, water softener, water heater and includes internet tower (GBTel). (id:37788)
Royal LePage Rcr Realty
255 Northfield Drive E Unit# 501
Waterloo, Ontario
Experience contemporary living in the heart of Waterloo at Blackstone Modern Condominiums. This 4-year-old corner unit features a sun-filled open-concept design with 2 bedrooms, 2 bathrooms, and walk-in closets with organizers in both bedrooms. Luxury blinds adorn every window, and the balcony offers breathtaking unobstructed views. With low maintenance fees and a prime location near top schools, four parks within 20 minutes, doorstep transit, and nearby safety amenities—including fire, police, and a hospital just 6.1 km away—this modern urban retreat is perfect for families seeking comfort, convenience, and recreation. (id:37788)
Exp Realty
120 King Street E
Mount Forest, Ontario
Great high profile side street commercial location. This 5 office, 1 1/2 bath building enjoys C1 zoning and is located in the heart of the Mount Forest business district. Additional auxiliary space is available in the partially finished basement. Besides the extensively asphalt covered yard, additional parking or storage is available in the detached 16 ft. x 24 ft. garage with a full usable loft. This opportunity is available for immediate occupancy. (id:37788)
Coldwell Banker Win Realty
18 Campus Trail Unit# 209
Huntsville, Ontario
For more info on this property, please click Brochure button. Indulge in modern living at The Alexander. This brand new 2-bed, 1-bath corner unit, offering a haven of sophistication and comfort. Immerse yourself in the beauty of Muskoka forest through large windows while enjoying the convenience of in-suite laundry, individual control of heat/air conditioning and an open-concept kitchen with stainless steel appliances opened to a large living/dining area. Step onto a spacious South East balcony facing Fairy Lake and embrace the allure of nature. Elevate your lifestyle with smart technology and contemporary amenities, seamlessly integrated into your daily living. Enjoy the convenience of a heated storage locker and covered parking positioned right next to the entrance. Gather around the fire pit, partake in pickleball, or enjoy a short walk to the Wellness Centre and pharmacy. Only minutes from the Hospital and the charming streets of downtown Huntsville, this corner unit defines a perfect blend of tranquility and accessibility. Campus Trails unit – where luxury meets nature. Currently rented till September 2025. (id:37788)
Easy List Realty Ltd.
345 Ecclestone Drive
Bracebridge (Draper), Ontario
Discover the perfect space for your business at this highly visible location on Highway 118, conveniently situated between Highway 11 and downtown Bracebridge. This versatile building offers a wide range of leasing options to suit various business needs, including single and double offices, classroom or meeting rooms, office suites, showrooms, and indoor storage. Flexible leasing terms are available, with pricing and availability provided upon request. Each lease is structured as a true gross lease, with utilities and TMI included, ensuring simple and predictable costs for your business. The property also features on-site support from the landlord, providing a smooth and professional leasing experience. Whether you're starting small or planning for growth, this location offers the flexibility and space to adapt as your business evolves. With its prime location and excellent exposure, this property is a fantastic opportunity for businesses of all sizes. Contact us today to learn more and secure the perfect space for your needs! (id:37788)
Royal LePage Lakes Of Muskoka Realty
705 Hollinger Drive S
Listowel, Ontario
LIMITED TIME OFFER: $100,000.00 CLOSING CREDIT DISCOUNT (Purchase Price Reduction at the time of closing) offered by Euro Custom Homes Inc. Welcome to 705 Hollinger Dr. Listowel. This exceptional Legal Duplex Bungalow, built by Euro Custom Homes Inc. offers a luxurious and spacious living experience. 6 bedrooms, 3 full bathrooms, this bungalow offers 1,825 sq/ft on Main Floor and approximately 1,600 sq/ft of beautifully finished Basement space. The property features two separate, self-contained units, making it perfect for generating rental income. The basement unit has a separate entrance, Garage with additional Parking and 3 bedrooms, a full kitchen, laundry room, and a gorgeous 5-piece bathroom with double Vanities. With access from both the main level and outside. This basement apartment offers convenience and privacy and above all, income, to help pay the Mortgage. With only a $2,000 a Month of income this could cover $400,000 of Mortgage Payment. The main floor of this bungalow is truly impressive, featuring stunning 13’-foot ceilings in the foyer and living room with Coffered Ceilings and Crown Mouldings. With all Hard Surface Counter Tops and Flooring, this adds a touch of elegance to the space and easy Maintenance. The living room is adorned with a fireplace. The kitchen has ample cupboards reaching the ceiling, a beautiful backsplash, and an eat-in island that overlooks the open concept living area. The master bedroom is complete with a walk-in closet and a luxurious 5-piece ensuite featuring a glass-tiled shower, a free standing tub, and double sinks. Convenience is at its best with laundry rooms on both levels of the home. Situated on a corner lot which could allow for additional Parking. This property offers stunning curb appeal, with its brick and stone exterior. Double wide concrete driveway. New Home Tarion warranty is included, providing peace of mind and assurance in the quality of the property. Highly motivated seller with quick closing.(38525340) (id:37788)
Coldwell Banker Peter Benninger Realty
0 Highway #6 N
West Grey, Ontario
Very Nice 100 x 435 ft Lot on hy 6 just South of Durham with Natural Gas & Hydro Near. 1 acre lets you build that dream home & maybe shop, endless possibilities!! Lots like this are very very hard to find. In a area of good homes. (id:37788)
Century 21 Heritage House Ltd.
7 King William Street
Huntsville (Chaffey), Ontario
. (id:37788)
Royal LePage Lakes Of Muskoka Realty

