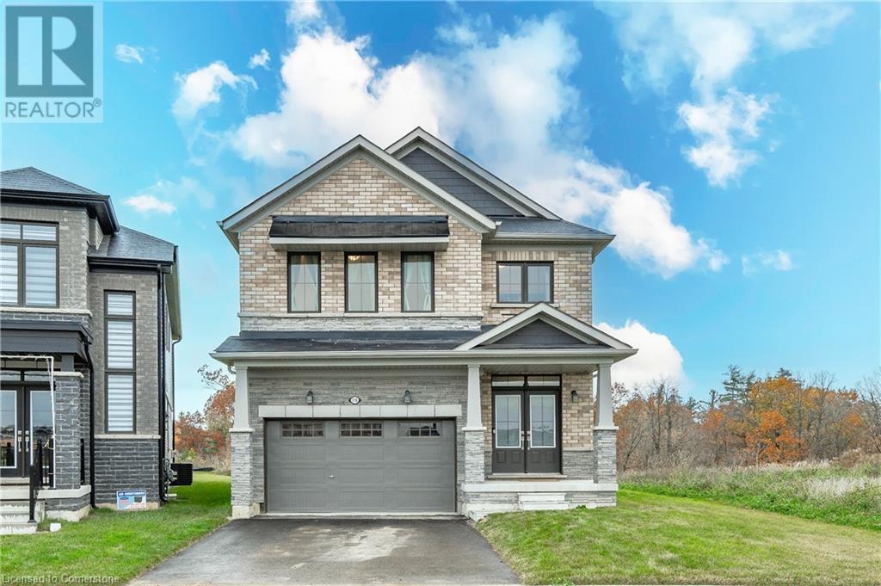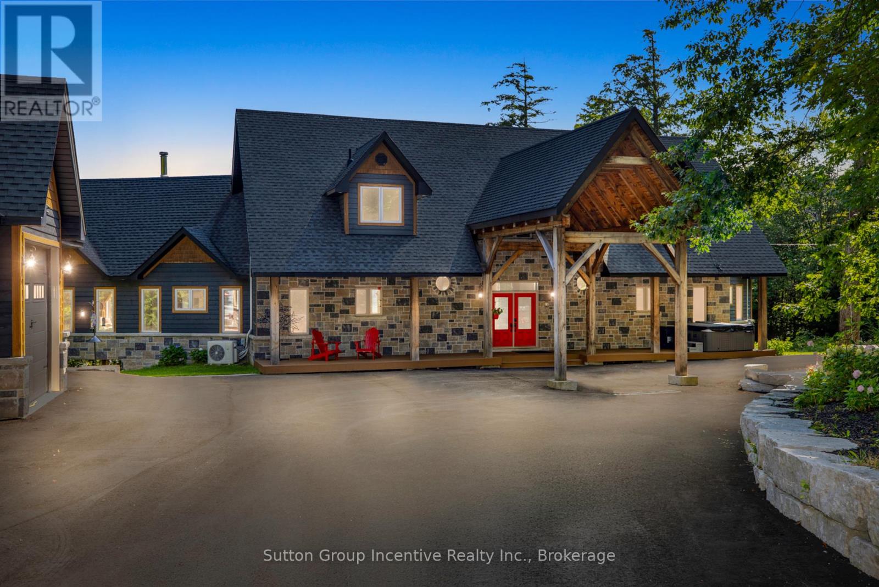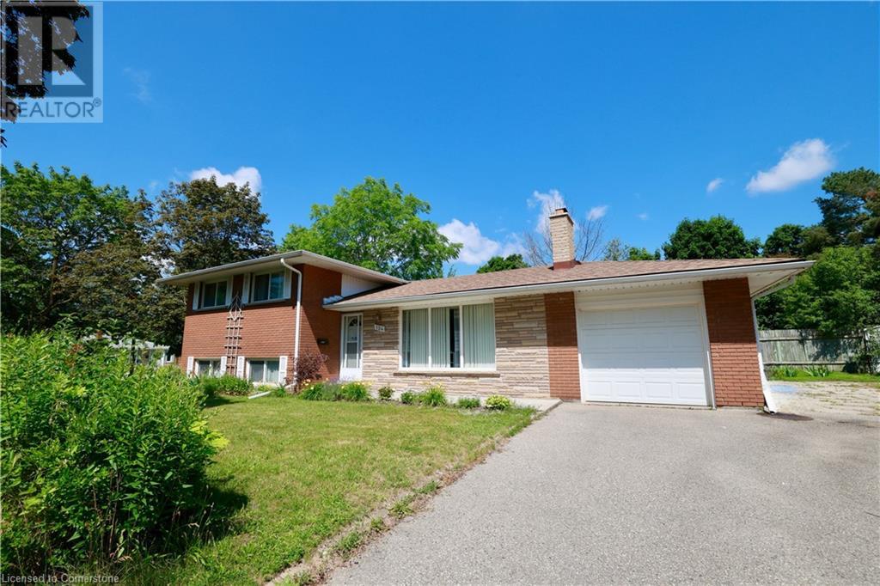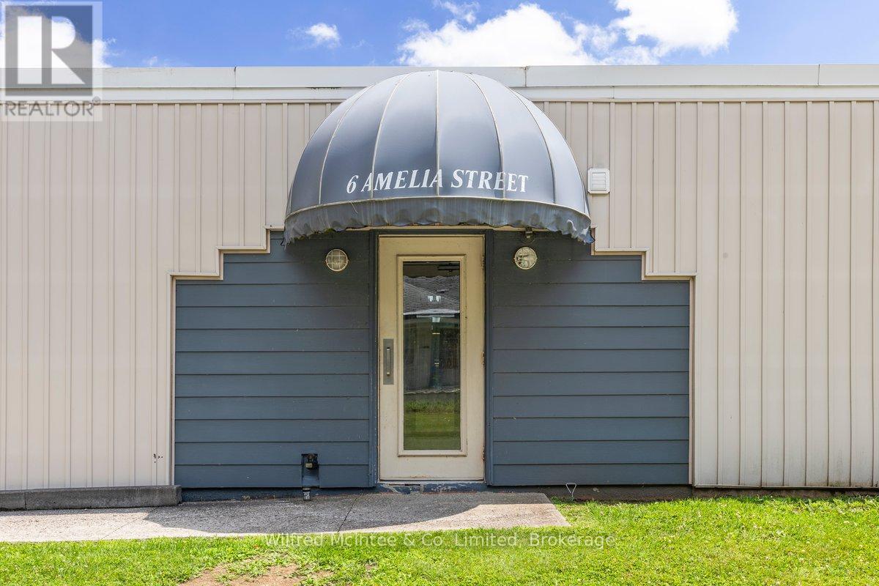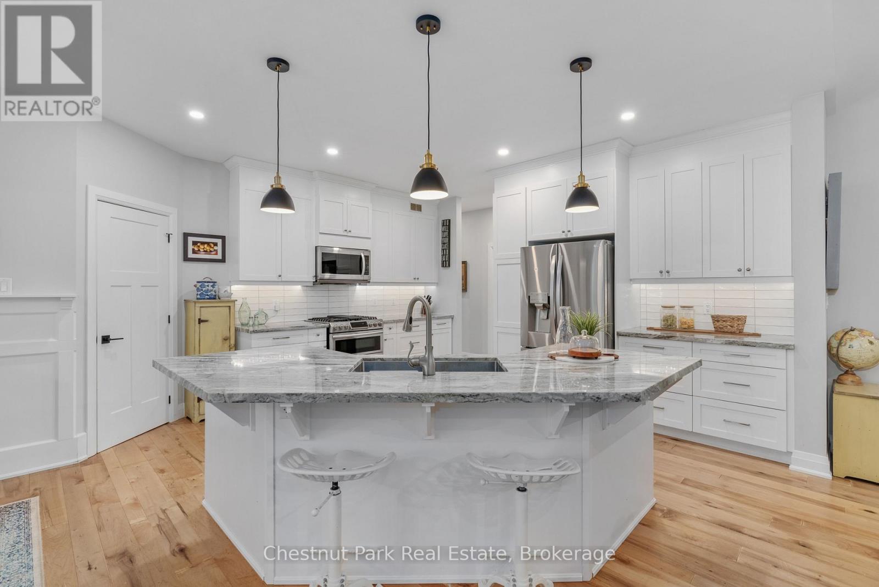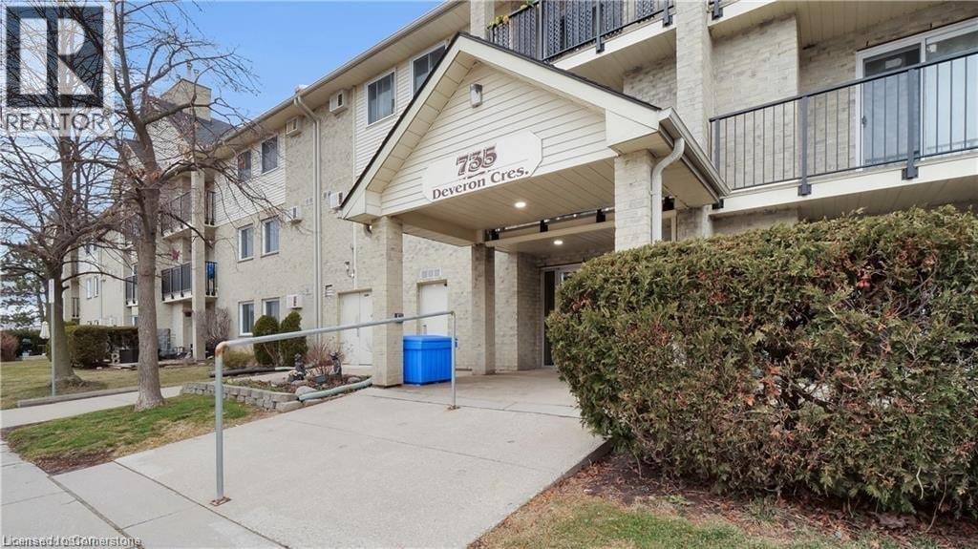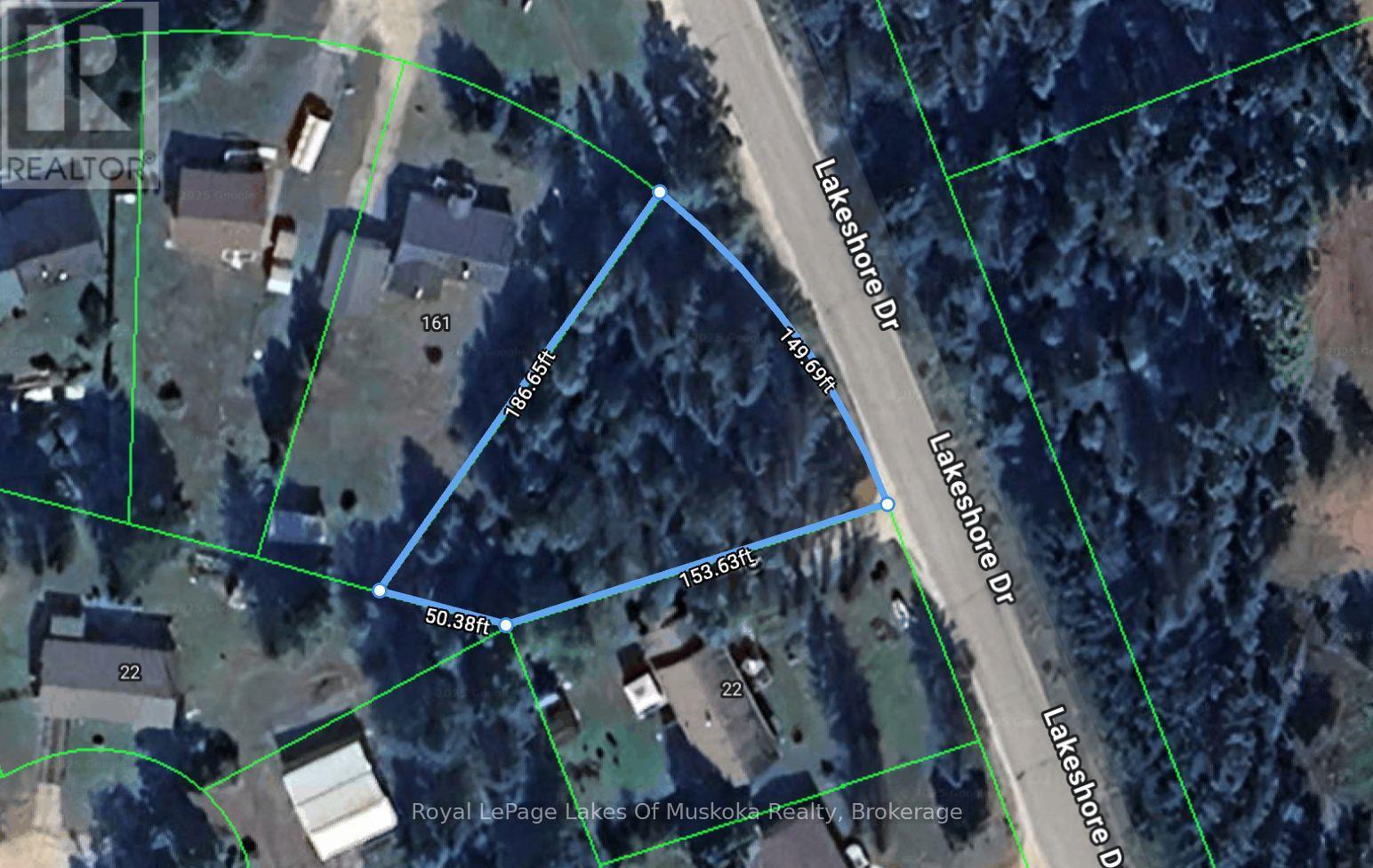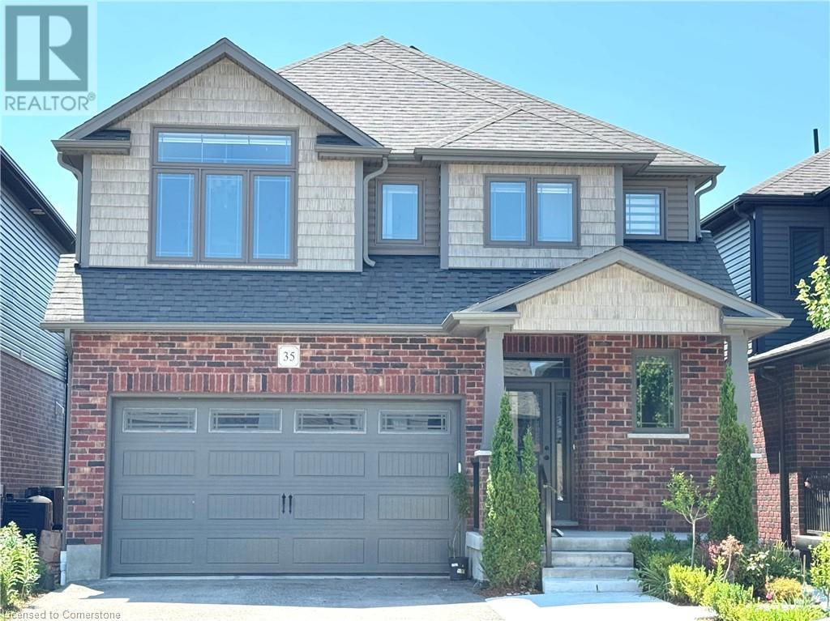91 Helena Feasby Street Unit# Lower Level
Kitchener, Ontario
Welcome to 91 Helena Feasby street, a family oriented fully furnished house in Williamburg community. This LEGAL DUPLEX lower level (Basement) is available for lease. The basement is professionally finished with side entrance, carpet free and has an open concept kitchen/dining with 2 good sized attached bedrooms with 3 pcs bathroom. laundry is in the unit with a decent storage area . This basement comes with one parking on the driveway. Walking distance to good life fitness, bank, food court , transit and 10 minutes drive to highway. Lease includes 1 dining table, 1 double bed, television, stove, fridge, washer dryer, dishwasher, microwave and internet access. This home is ideal for small Family, young couple, students. Note: House can be leased for $1800 /month plus 40% utilities or $2000 (Includes all utilities. ) (id:37788)
International Realty Firm
116 Whithorn Crescent
Caledonia, Ontario
This 4-bedroom corner-lot home is situated on a premium ravine lot with forest views, located just 100 meters from a new elementary school opening this year. The open-concept main floor features hardwood floors and 9-foot ceilings, with a kitchen equipped with Bosch and KitchenAid appliances, a high-powered range hood, and imported quartz countertops. The property includes custom closets, California shutters, and smart home features such as an Ecobee thermostat, Ring security camera, and smart lock. Additional amenities include a LiftMaster wall-mounted garage opener and a second-floor laundry room with Electrolux appliances. The corner-lot location provides extra outdoor space, while a nearby park offers a playground, basketball court, and tennis court. The home is now available for viewing. (id:37788)
Zolo Realty
343 Huron Street Unit# 19
Woodstock, Ontario
Welcome to this beautiful End unit townhouse. It is Located in a family friendly neighborhood of Woodstock. The main floor offers spacious open to above foyer, powder room, dinette, modern kitchen and decent sized great room. This whole level is bright with lots of windows that offer natural lighting. The upper level boasts 3 good sized bedrooms and 2 full bathrooms. The primary bedroom is complete with a large walk-in closet and ensuite bath. Backyard has large deck where you can spend quality time. 1.5 Car garage with additional Parking space on driveway and across the street. This house is located minutes to HWY 401, Toyota plant, schools and shopping centers. Don’t miss it!! (id:37788)
RE/MAX Twin City Realty Inc.
15 Gordon Point Lane
Seguin, Ontario
Settled on 2.31 acres of pristine woodland along the highly sought-after shores of Lake Joseph, 15 Gordon Point Lane offers the epitome of refined lakeside living. With over 200 feet of prime frontage, this private retreat features breathtaking panoramic views, timeless Traditional Timber Frame architecture, and a seamless blend of natural stone and wood craftsmanship. Step inside to an expansive open-concept layout where cathedral wood-lined ceilings, a majestic stone propane fireplace, and floor-to-ceiling windows bring the outdoors in. The chef-inspired kitchen boasts a Sub-Zero fridge, Wolf 6-burner gas stove, an oversized island, and a generous pantry perfect for entertaining or quiet family dinners. Enjoy year-round comfort in the four-season Muskoka Room, complete with its own fireplace, or retreat to the main floor primary suite, offering stunning lake views, a private deck walkout, fireplace, spa-like ensuite with heated floors, and walk-in closet. Upstairs, a loft-style sitting area leads to two spacious bedrooms, each with private lakeside balconies and ensuite bathrooms. The unfinished lower level features high-efficient in-floor heating, walkout access to the lake, and is plumbed and ready for a future custom finish. Recently Approved is a Minor Variance for an 1,100 sq.ft single slip boathouse with a covered boat-port attached, and a 50ft wide by 40 ft out dock, that will make building a breeze! Additional features include; Three-car detached garage, Paved circular driveway, 2 hours from Toronto Pearson International Airport, and Built for luxurious year-round living. This exclusive Muskoka sanctuary is more than a home, it's a legacy property on one of Canadas most prestigious lakes. 15 Gordon Point Lane is where natures tranquility meets timeless sophistication. (id:37788)
Sutton Group Incentive Realty Inc.
104 Milford Avenue
Waterloo, Ontario
This well-maintained side-split detached home sits on an impressive 148.31 x 60.10 ft lot and has been lovingly cared for by its original owner. Featuring 3 spacious bedrooms and 2 full bathrooms, this home also boasts a large recreation room that can easily be converted into a fourth bedroom or office. Located in a prime, family-friendly neighborhood, it’s just steps to an elementary school and within walking distance to W.C.I.. Close to the universities, shopping, public transit, and all amenities — this is convenience and comfort combined. Whether you're looking for a move-in-ready family home or a valuable investment in a sought-after location, this property has it all! (id:37788)
Royal LePage Peaceland Realty
6 Amelia Street
Brockton, Ontario
Turnkey 8-Plex Investment Opportunity in Walkerton. Welcome to 6 Amelia Street, a rare gem for the savvy investor. This well-maintained, fully tenanted 8-unit residential complex offers the perfect blend of stability and growth potential for your portfolio. Comprising of seven 2-bedroom units and one well-appointed 1-bedroom unit, each residence features in-suite laundry for tenant convenience, a highly desirable feature that helps ensure tenant satisfaction and longevity. The property boasts strong rental demand, a testament to its excellent condition and prime location. This property is well maintained, including a new roof in 2023 and some new appliances over the last six years, giving you peace of mind and fewer expenses moving forward. Whether you're a seasoned investor or looking to expand your holdings, this fully leased 8-plex is a low-maintenance, high-potential opportunity you won't want to miss. 6 Amelia Street, Walkerton - Book your tour and see why this property stands out. (id:37788)
Wilfred Mcintee & Co. Limited
170 Springfield Road
Huntsville (Brunel), Ontario
Welcome to 170 Springfield Rd., a stunning newer constructed three-bedroom home situated in an ideal location, just seven minutes from downtown Huntsville. This property offers the perfect blend of convenience and tranquility, with easy access to world-class golf courses, high- end restaurants, and excellent shopping options. As you step inside, you'll be greeted by a beautiful and open floor plan, approx. 2,641 sq. ft., highlighted by a captivating double-sided stone fireplace. This focal point adds a touch of elegance and warmth, creating a cozy atmosphere throughout this home. The spacious living room seamlessly connects to the fireplace and overlooks the screened in Muskoka room, providing a seamless flow for entertaining and relaxation. The property sits on a generous sized lot with just under 3 acres, featuring a beautifully landscaped backyard and a private meandering drive. Beyond the backyard, you'll find a peaceful tree forest, offering a serene backdrop and added privacy. Home comes with an automatic full home generator. The crawl space is 4 ft high and offers dry storage. Don't miss the opportunity to make this exquisite home your own. Contact today to schedule a viewing and experience the best of Huntsville living! (id:37788)
Chestnut Park Real Estate
735 Deveron Crescent Unit# 211
London, Ontario
Welcome to 735 Deveron Crescent Unit #211 - a beautifully updated 2-bedroom, 1-bath condo that perfectly blends style, comfort, and convenience. Step inside to a gorgeous kitchen featuring modern finishes and a walk-in pantry that offers incredible storage and function. The cozy living room, complete with a gas fireplace, is the perfect spot to unwind, and the balcony invites you to enjoy your morning coffee or a peaceful evening breeze. This thoughtfully designed unit boasts a smart layout that maximizes every inch of space, making it ideal for a young family, working professional, or couple seeking comfort and functionality. Located in a well-maintained building with access to a community pool, this home offers the chance to relax and recharge all summer long. Nestled in a friendly neighborhood that’s just minutes from shopping, restaurants, and major highways - everything you need is right at your doorstep. This is your chance to lease a home that truly checks all the boxes. Don’t miss out - schedule vour showing todav! (id:37788)
RE/MAX Twin City Realty Inc. Brokerage-2
RE/MAX Twin City Realty Inc.
50 Oat Lane
Kitchener, Ontario
Stunning 2-Year-Old Townhouse for Rent in Huron South! This beautifully maintained, modern townhouse is located in the highly desirable Huron South neighborhood and ready for immediate occupancy. Main Level: Step into a bright and spacious living area, complemented by a stylish powder room and a chef-inspired kitchen featuring upgraded finishes, extended cabinetry, a central island, and sleek stainless steel appliances—perfect for entertaining or family gatherings. Second Level: Upstairs, you'll find two generously sized bedrooms, two full bathrooms, and a convenient laundry room. The luxurious primary suite includes a walk-in closet, a private 3-piece ensuite, and a large south-facing balcony offering unobstructed views of a serene park and green space. Additional Highlights: Oversized south-facing windows fill the home with natural sunlight. Walking distance to schools and the community center. Just 5 minutes to shopping, restaurants, and everyday amenities. Don’t miss this opportunity to live in a vibrant, family-friendly community! (id:37788)
Red And White Realty Inc.
0 Lakeshore Drive
Strong, Ontario
A nicely treed vacant building lot just outside the resort village of Sundridge. Lot offers sunrise exposure and year round road accessibility on a paved road. Also offers lower taxes since the lot is in the Township of Strong and in Sundridge. Walking distance to downtown shops and amenities as well as multiple beaches. Many boat launches nearby for water fun on a hot day. Lot is flat and easy to build on with a municipal park nearby for additional privacy. (id:37788)
Royal LePage Lakes Of Muskoka Realty
7 Dunnington Court
Kitchener, Ontario
WELCOME TO 7 DUNNINGTON COURT — A HOME FILLED WITH POTENTIAL ON A QUIET, FAMILY-FRIENDLY COURT. Offered for the first time by the original owner, this meticulously cared-for 3-bedroom, 2.5-bathroom home boasts nearly 2,000 square feet of living space—plus a massive unfinished basement brimming with future potential. While some updates are needed, the home is in immaculate condition, offering a blank canvas for your personal touch. The main floor provides a bright, spacious layout including a formal living and dining room, a cozy family room with a fireplace (as is), and a large eat-in kitchen that overlooks the peaceful backyard. Step outside to your private outdoor retreat—a sprawling backyard perfect for summer BBQs, entertaining, or simply relaxing under the mature trees. Upstairs, you’ll find 3 generously sized bedrooms including a primary suite with a 4pc ensuite and ample closet space. The expansive basement awaits your creativity, ideal for additional living space, a home gym, workshop, or storage. Tucked away on a quiet court in an established Kitchener neighbourhood, you’re just minutes from grocery stores, shopping, public transit, the Grand River, parks, trails, and top-rated schools. This is your chance to secure a solid, well-maintained home with room to grow, in an unbeatable location. (id:37788)
RE/MAX Twin City Faisal Susiwala Realty
35 Loxleigh Lane Unit# #b
Breslau, Ontario
Experience the perfect combination of modern comfort and convenient location in this beautifully renovated home with stainless steel appliances and ensuite laundry. Recently updated throughout, the interior offers a fresh and inviting living space. Ideally situated between Waterloo and Guelph, this property provides east access to both cities while enjoying the peaceful charm of a smaller community. (id:37788)
Coldwell Banker Peter Benninger Realty


