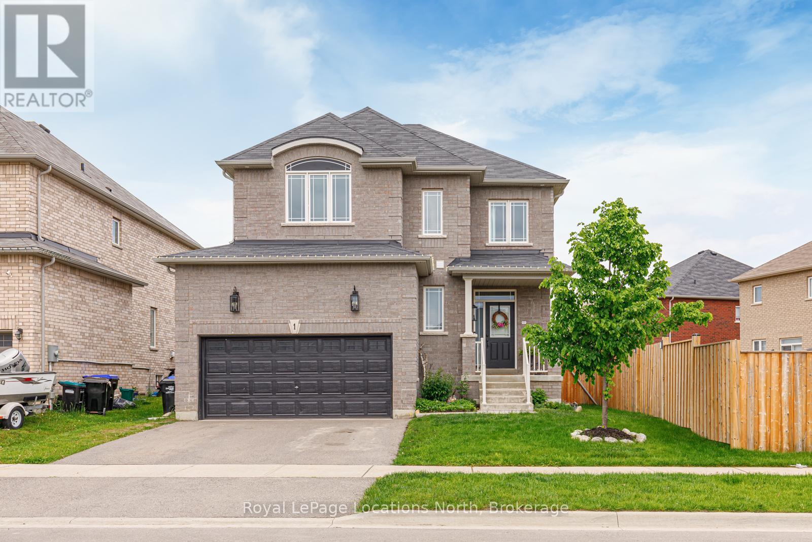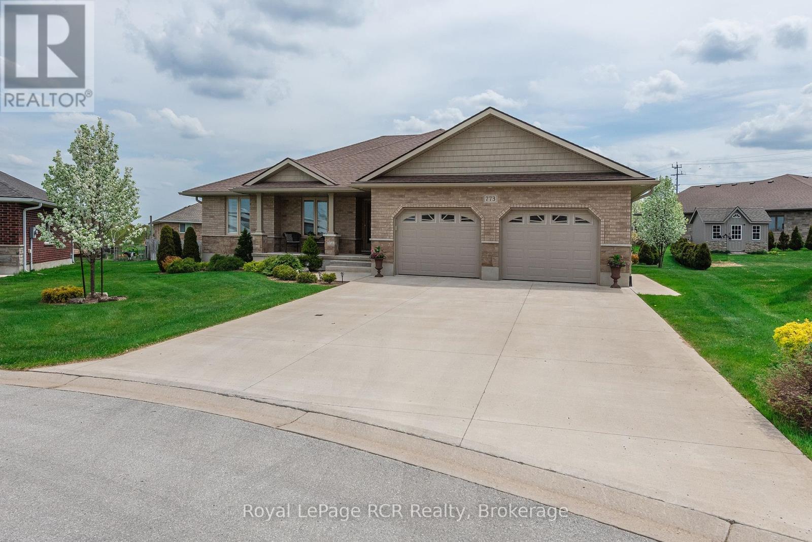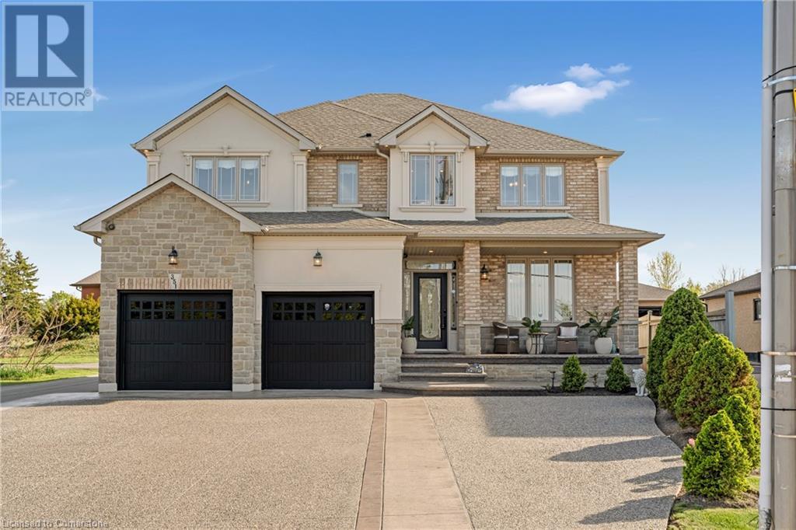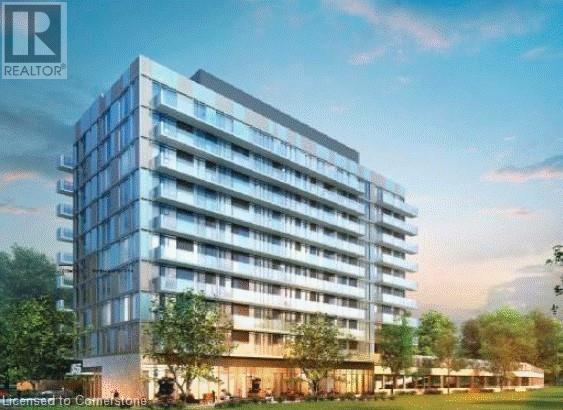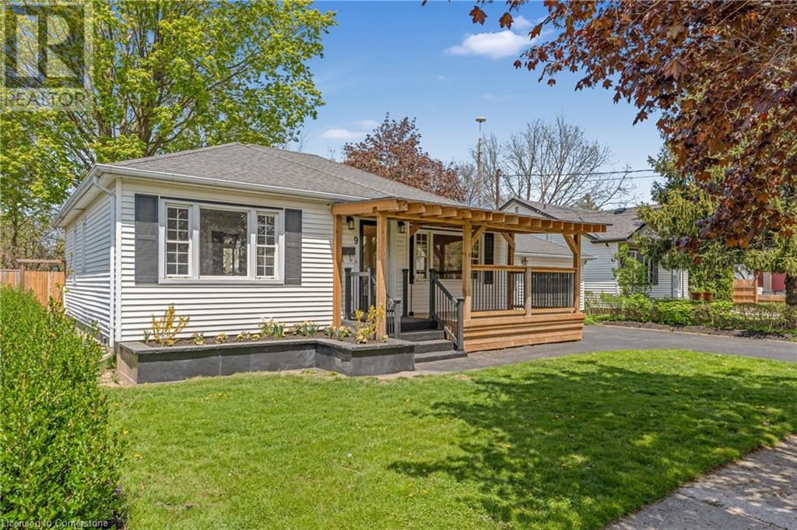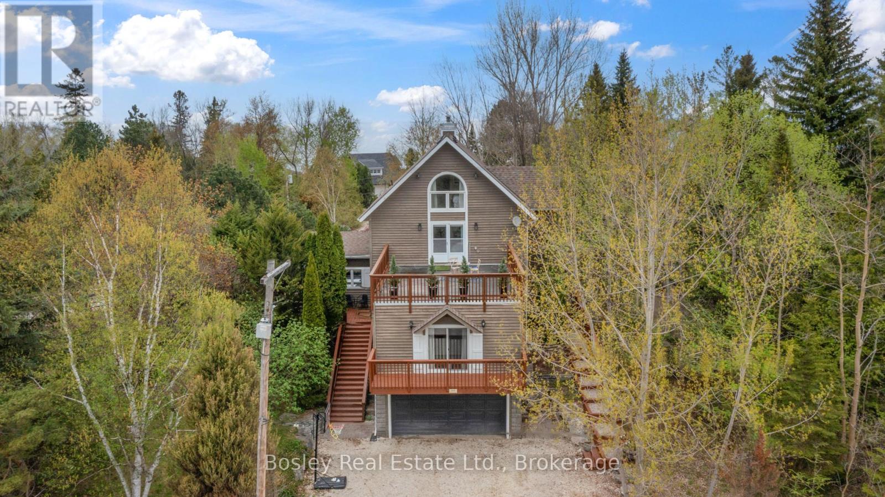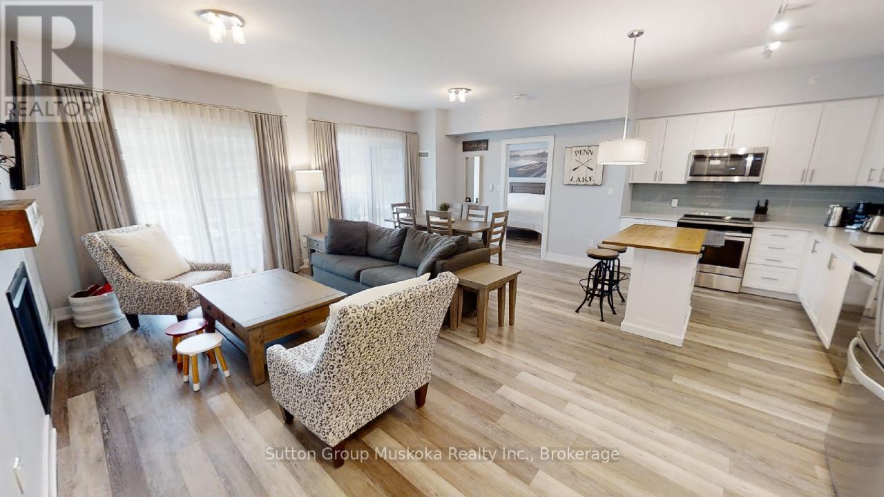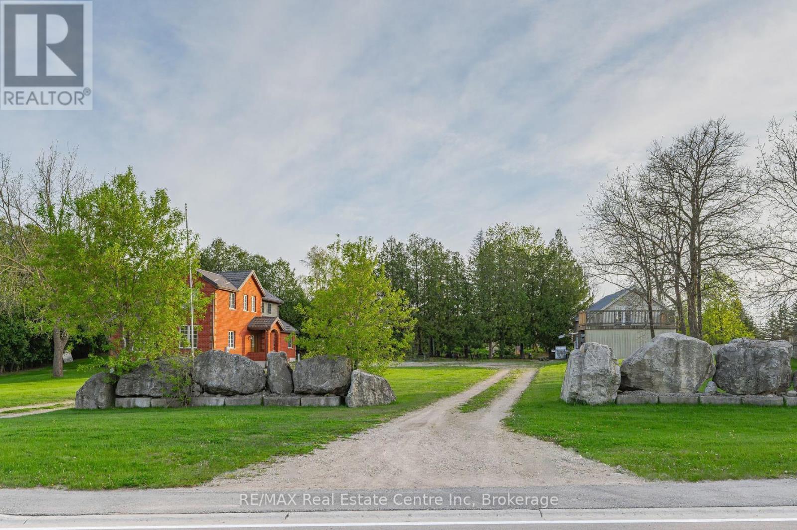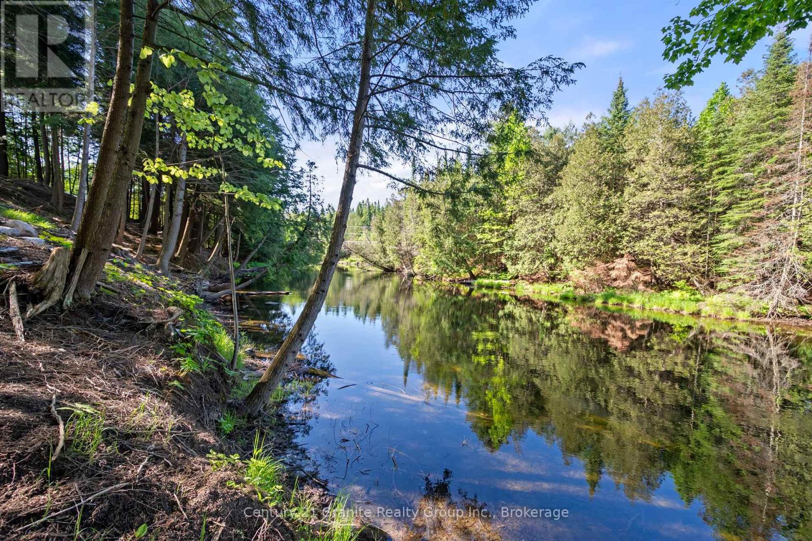1 Academy Avenue
Wasaga Beach, Ontario
Looking for a great family home in a great family neighbourhood? This home meets both of those criteria. The home is located in the prestigious neighbourhood of Wasaga Sands. Close to nature trails for walking and riding bikes, parks, and shopping. Only a 10-minute bike ride to the world's largest freshwater beach. This home has 4 + 2 bedrooms. The large Primary Bedroom has a 5-piece ensuite and a walk-in closet, the 2nd Bedroom has a private 4-piece ensuite as well. 5 Bathrooms in total. The double car garage has internal access from the Main Floor Laundry room and is big enough for all your toys. The fenced-in backyard (80 x 157 ft) is big enough to play soccer in (one of the largest lots in the neighbourhood). The backyard has recently had trees, privacy fencing, a gas BBQ hookup, a fire pit, and a large patio added to it in the last year. The home has been updated with hardwood floors, pot lights on the main level. Recently, freshly painted with Benjamin Moore Paint throughout. The kitchen has been upgraded with Quartz Counters Waterfall Island for breakfast, a tasteful backsplash, a gas stove, and overlooks the open concept Great Room for entertaining. The finished basement is equipped with an extra kitchen, a 3-piece bathroom, plus 2 more Bedrooms. (id:37788)
Royal LePage Locations North
773 15th Street
Hanover, Ontario
Welcome home to this stunning and spotless 3 + 1 bedroom 3 bathroom bungalow situated on a very quiet street. This home was built in 2018 and is being sold by its original owners. The level of care for this home is evident in its beautiful finishes, tasteful decor, and finished basement. All of this is situated on a 62 x 141 foot pie shaped lot with extensive perennial gardens, deck and shed. This home is truly turn key. (id:37788)
Royal LePage Rcr Realty
351 Highland Road W
Stoney Creek, Ontario
Welcome to Your Dream Home. Immaculate, custom-built, and sitting pretty at 2,805 SqFt & 4,209 SqFt of finished living space, this 4-bedroom, 4 bathroom 2-storey gem delivers luxury, comfort, and style in every square inch. Inside, you'll find soaring ceilings, hardwood floors, a stunning maple kitchen with granite counters, a stylish backsplash, and a butler's pantry perfect for entertaining-or late-night snack missions. Every bedroom has a walk-in closet (because clutter is so last season). Outside? That's where the fun kicks in. The concrete-extended driveway fits 6-8 cars with ease, and the massive backyard is built for hosting-complete with ambient lighting and a jacuzzi that's practically begging for a party. Close to shopping and all major highways for convinience. Come see it before someone else calls it home. (id:37788)
Keller Williams Complete Realty
8056 Mcleod Road
Niagara Falls, Ontario
Presenting 8056 McLeod Road — an exceptional development opportunity in the heart of Niagara Falls, one of Canada’s fastest-emerging real estate corridors. Zoned EPA/RSE this 86,814 sq ft site comes with municipal approvals for a striking 10-storey residential condominium project consisting of 96 thoughtfully planned units. Offering a total Gross Floor Area (GFA) of 90,231 sq ft and a net area of 84,489 sq ft, this high-efficiency design features an average unit size of 798 sq ft, and is paired with 125 designated parking spaces to serve both residents and guests. Strategically located just one minute from the highway and a short six-minute drive to the highly anticipated Niagara South Hospital, this site is poised to benefit from both lifestyle and logistical advantages. Residents will enjoy being only ten minutes away from world-renowned Clifton Hill and the Falls, while everyday conveniences are just steps away — including Costco, Walmart, Cineplex, and a range of shopping and dining options. (id:37788)
Exp Realty
9 Heywood Avenue
St. Catharines, Ontario
Highly sought after gem located in the North End of St. Catharines! 3-bedroom bungalow with attached breeze way garage which is workshop ready and equipped with an additional gas furnace and epoxy floor seal. Situated on a healthy 60 x 125 foot lot with potential to build ADU with $80K grant from the City of St. Catharines. The main floor open concept layout creates a welcoming atmosphere between the custom designed kitchen, dining area, and living room with excellent flow and an abundance of cupboard storage space. Two bedrooms on the main floor with a full 4-piece washroom as well as a fully finished basement space hosting an additional bedroom with walk-in-closet and an impressive 3-piece bathroom with heated tile floors. The large backyard space features a large shed and deck and is the perfect blank slate to design your own backyard oasis as the yard is begging for a pool! The front exterior of the home features a brand new garden wall as well as a covered porch and fully fenced yard which is perfect for the dog to run around in. This well insulated home is cozy in the winter and cool in the summer, leaving nothing to do but enjoy for many years to come. This home has the versatility that is perfect for either an end user or as an investor. Book your showing today! (id:37788)
Exit Realty Strategies
30 Pine Tree Drive
South Bruce Peninsula, Ontario
Welcome to this stunning 3-bedroom, 3-bathroom raised bungalow, custom-built with quality craftsmanship and attention to detail. Nestled on a peaceful cul-de-sac, this home offers the perfect blend of privacy, space, and convenience. The main floor boasts new flooring (2025), a large eat in kitchen with ample cabinetry, the adjoining dining and living areas flow seamlessly to a walkout deck, perfect for indoor-outdoor living. The primary suite includes a walk-in closet and a 3pc ensuite bath, an additional bedroom and a full 4pc bath complete the main floor. A fully finished lower level offers a walk up to the double attached garage, a large family room with fire place, a third bedroom and a 3pc bath. The laundry room is large enough for additional storage or hobby space. Outside, the property features a detached 28 X 24 workshop/garage, perfect for hobbyists, car enthusiasts, or extra storage. The expansive fully paved driveway and manicured lot complete the package, offering both function and curb appeal. Located in a quiet, family-friendly neighbourhood, yet centrally located to Owen Sound, Wiarton, Sauble Beach and Saugeen Shores. (id:37788)
Royal LePage Locations North
169 Lakewood Drive
Blue Mountains, Ontario
Luxury meets Lake Life. Nestled in the sought-after Shore Acres community with private beach access to Georgian Bay, this exceptional four-level home offers the ultimate blend of comfort, style, and year-round recreation. Step into the foyer that opens into expansive, light-filled living spaces designed for both relaxation and entertaining. The heart of the home is a chefs kitchen that flows seamlessly onto a spacious deck perfect for alfresco dining under summer skies. Host unforgettable gatherings in the elegant dining room with a cozy gas fireplace that sets the perfect ambiance. The lower level is a destination in itself: enjoy a custom bar, games room, and a fully equipped theatre room with immersive sound ideal for movie nights or game day. Upstairs, you'll find three generously sized bedrooms and a versatile loft area, perfect for kids, teens, or extra guests. A light-filled main-floor office ensures you can work from home without compromise. Outside, soak in the private hot tub or gather around the fire pit, surrounded by mature trees and the natural beauty of the lot. The double garage provides ample storage, and the property is just steps to the bay and walking distance to Thornbury's shops, restaurants, and marina. Whether you're hitting the slopes at The Georgian Peaks Ski Club, playing a round at nearby golf courses, or exploring the trails and waters of Blue Mountain, this is the home that makes it all possible. (id:37788)
Bosley Real Estate Ltd.
152 York Street
St. Catharines, Ontario
Welcome to 152 York Street, a beautifully Custom rebuilt legal duplex in the heart of St.Catharines — a true turn-key investment with excellent rental income and minimal exterior maintenance. This exceptionally well-maintained up/down duplex features separate hydro meters, two full units, and extensive custom renovations completed with proper city permits and full inspections throughout. The home was completely reconstructed from the ground up (keeping only the roof and exterior walls). Everything inside is new or upgraded, including plumbing, electrical, HVAC systems, stucco exterior, foundation repairs, and high-quality windows and doors throughout. The home is bright and spacious, featuring abundant natural light, including a sliding door with electric German roller blinds and a massive front window. The main unit includes 2 full bedrooms, 2 full bathrooms (one with a jacuzzi tub), and a fully finished basement with an additional bedroom, and ample storage. You'll love the custom-designed kitchen with high-end finishes, including black granite counters and efficient LED spot lighting throughout. Flooring includes large modern tiles and warm wood finishes, all enhanced by wide baseboards and attention to detail. The upper unit offers 3 spacious rooms, a large kitchen/breakfast area, and a full bathroom. Currently, all rooms are rented at $650/month each (all-inclusive) to long-term tenants who appreciate the quiet, central location. Additional features include: Two-car parking, New roof (2023), New furnace & A/C (2024), New eavestroughs (2023), Code-compliant fire separation & soundproofing between units. This beautiful home Located in a quiet, family-friendly neighbourhood, just minutes from the highway, downtown, parks, shopping, and transit. Whether you're an investor or looking to live in one unit and rent out the other, this custom duplex is a rare find you won’t want to miss.Come see it in person—you won’t regret it! (id:37788)
RE/MAX Escarpment Realty Inc.
318 - 25 Pen Lake Point Road
Huntsville (Chaffey), Ontario
Immaculate two-bedroom condominium located in the Lakeside complex at Muskoka's premier resort - Deerhurst! This large two-bedroom unit with almost 1100 sq. ft. of living space offers an open concept living, dining and kitchen area with two sliding doors providing access to your private balcony. In the living room you will find a natural gas fireplace with a large flat screen TV above, the kitchen offers a center island, stainless steel appliances, plenty of cabinets for storage and loads of counter space. The master bedroom features a king-sized bed, large picture window, wall mounted TV, two closets plus a custom ensuite with soaker tub, glassed walk-in shower and large vanity. The second bedroom offers plenty of room and currently includes a double bed plus a bunk bed, the bunk bed could be removed to allow for a larger bed. This unit is located steps away from the pool and beach on Peninsula Lake. Peninsula Lake is part of a chain of lakes offers over 40 miles of boating, you can boat directly into Downtown Huntsville, stroll Main Street, and enjoy the many restaurants and shops. Deerhurst offers something for everyone in the family - the famous 18-hole Deerhurst Highlands course is perfect for the golfer in the family, beach, pools, tennis, disc golf, trails, gyms, restaurants and much more. Unit can be kept personal use or placed on the resort rental program with Deerhurst. HST does not apply to the sale. Enjoy the Deerhurst resort lifestyle in beautiful Muskoka! Live, vacation and invest in Canada! (id:37788)
Sutton Group Muskoka Realty Inc.
142 Aberdeen Avenue
Hamilton, Ontario
Elegant, spacious and bright 2.5 storey residence in Hamilton's sought-after Durand neighbourhood. This is a home in the traditional style and offers an opportunity for you to plant roots in a wonderful, convenient location surrounded by some of Hamilton's grandest architecture and with a wonderful view of the Niagara Escarpment to the south. Lovely Georgian arched windows over the front door and living room window offer extra light and appeal as you approach the home. Unique to this house is a large cantilevered deck and a double car garage built into the house - with interior access. A portion of the deck is covered and extends the main floor, which is ideally suited for entertaining. The prinicipal rooms are spacious and bright with exposure to the east and south. Original hardwood flooring throughout the foyer, living and dining rooms would finish to a near-new lustre! The living room has the original fireplace, wainscotting plus built-in bookshelves. There are 4 bedrooms - some with large closets - on the second floor and 2 on the third floor, plus a 3 piece bath up there. Roof shingles are 2019, hot water boiler is 2014, air conditioner unit 2021. This premium location offers walking distance access to downtown, St. Joe's hospital, schools, the Bruce Trail, Chedoke Golf Course and the Locke Street dining and shopping district. You will thank yourself for coming through and imagining yourself calling this home! Recent home inspection report (12 May, 2025) available. (id:37788)
Royal LePage State Realty Inc.
4 Brock Road N
Puslinch (Aberfoyle), Ontario
4-bdrm CMU zoned home set on 0.7-acre lot W/unbeatable combination of location, charm & potential! Perfectly positioned 5-min from 401 & from South Guelphs thriving retail, dining & service hub, this home offers incredible visibility & access for both residents & business owners. Zoned CMU (Commercial Mixed Use) W/Holding Provision 5, this property opens the door to multitude of future opportunities S/T municipal approval ranging from medical or professional office, personal service estab, retail store, daycare, art gallery, restaurant & more! Detached garage/workshop has heat, electricity, water & features partially finished upper loft & spacious deck-for those dreaming of a home-based business, the live-work potential is unmatched. Entrepreneurs, tradespeople, creatives & investors will see the value in being able to operate just steps from where they live-keeping overhead low & convenience high. Home is rich W/character boasting red brick exterior & ample parking for family, guests or future clientele. Inside you'll find open-concept main floor bathed in natural light thanks to expansive windows & sliding doors that open to lush backyard. Solid hardwood floors run through the spacious living room. Kitchen features generous counter & cupboard space, backsplash & window over dbl sink. French doors leads to bonus room that offers perfect space for home office, dining room, creative studio, theatre room or family lounge. Generously sized bdrm & 2pc bath complete main level. Upstairs primary suite offers W/I closet & 4pc ensuite W/corner tub & sep shower. 2 add'l bdrms offer ample closet space & large windows making them ideal for kids & guests. Large layout supports a range of living situations & gives you flexibility to scale your household or commercial needs over time. Whether you're a small business owner looking for a strategic visible location, family in need of space & versatility or investor seeking zoning-backed potential, this property truly adapts to you! (id:37788)
RE/MAX Real Estate Centre Inc
1042 Suburban Court
Dysart Et Al (Guilford), Ontario
A spectacular level, partially landscaped 1+ acre riverfront property, with a nice mix of trees and the lawn is already growing! It is easy to envision a happy life here. Whether its children playing or retirement with your own personal 1-hole golf course, its a great location for your family home! The groundwork has been laid and ready for construction, including hydro availability, municipal approval for a septic and circular driveway. It's shovel ready! A rare find with great neighbours, walking distance to local amenities and nestled along the tranquil Gull River, where pristine waters beckon boating escapades leading into Pine, Green, and Maple Lakes. Endless adventures are nearby. From exploring the renowned Haliburton Forest Wolf Centre & Wildlife Reserve to indulging in outdoor pursuits at three golf courses or conquering slopes at Sir Sam's Ski Hill and Bike Park - there's an abundance of activities awaiting your call. Traverse through Moosewood Nature Trails for cross-country skiing delights or relish delectable dining experiences in the area - West G KPub, The Rhubarb, The Peppermill, Abbey Gardens' Cookhouse each adding flavor to your vibrant lifestyle. West Guilford is a vibrant community with an active Community Centre & West Guilford Shopping Centre offers groceries, LCBO++. Haliburton Village is easy proximity with additional shopping, Schools, and hospital. A great property waiting for a new home! Call Today to Enjoy Your Tomorrows. (id:37788)
Century 21 Granite Realty Group Inc.

