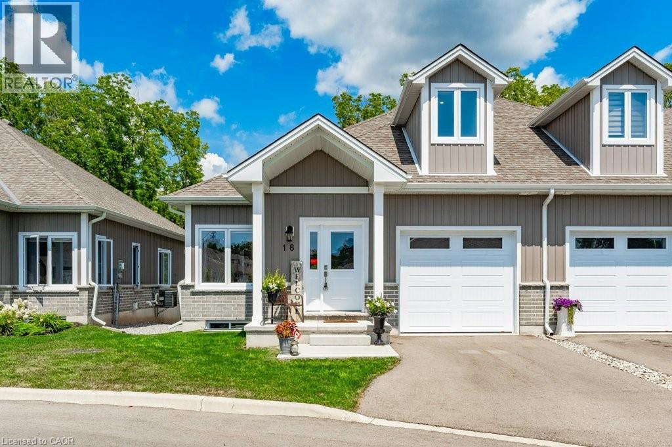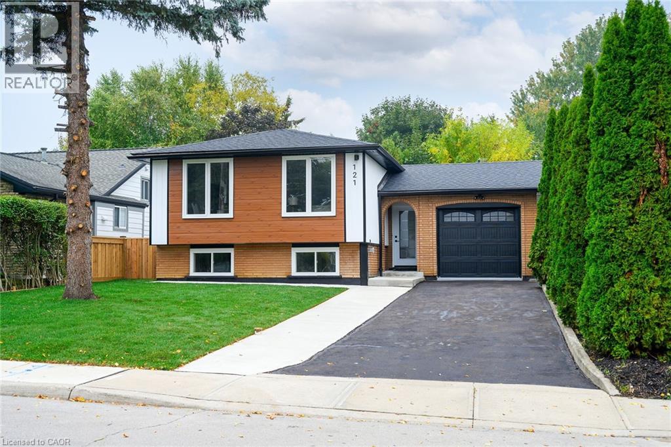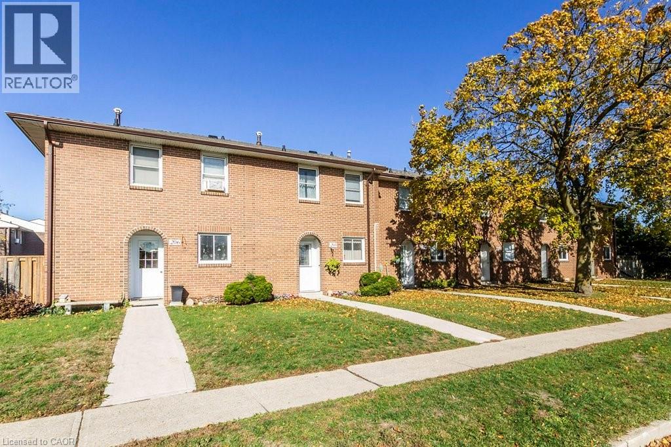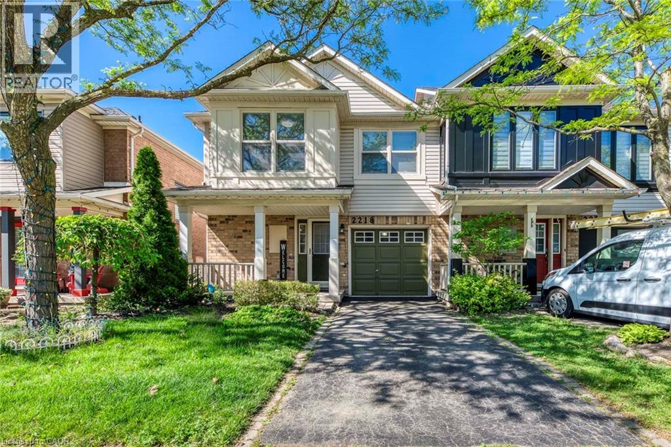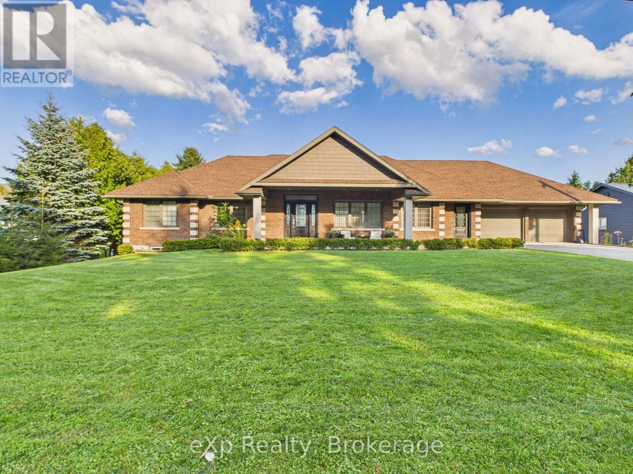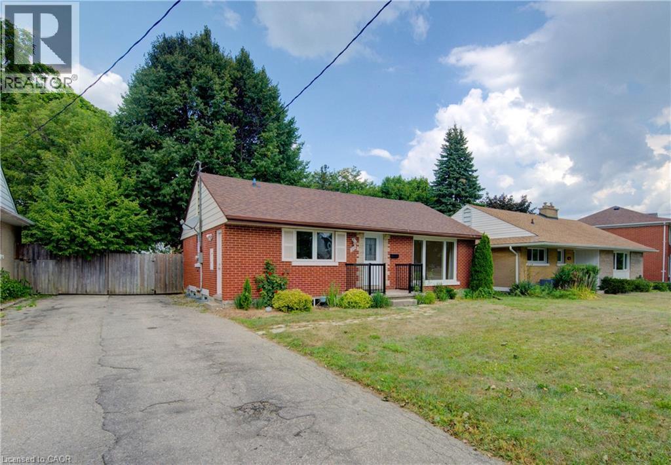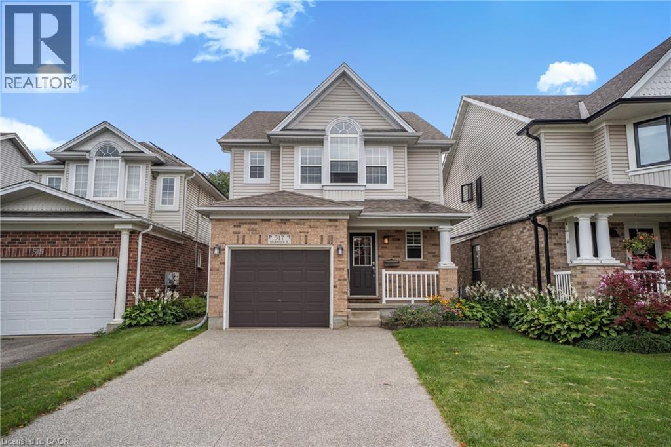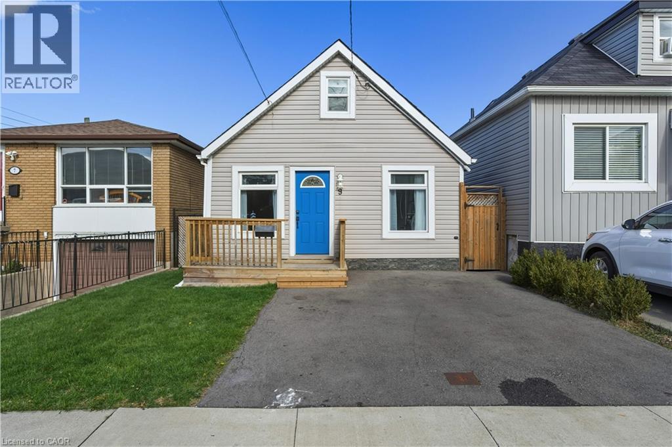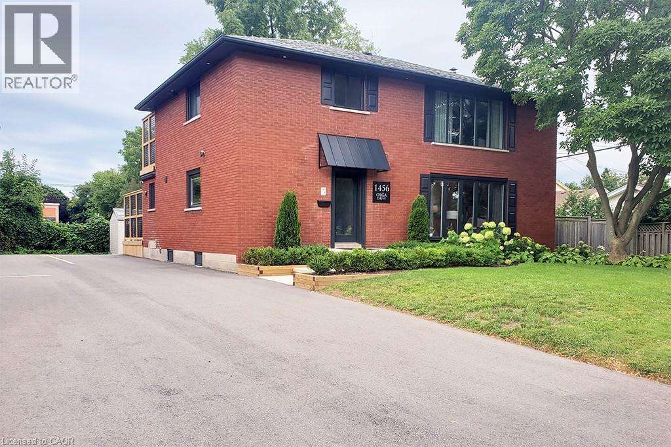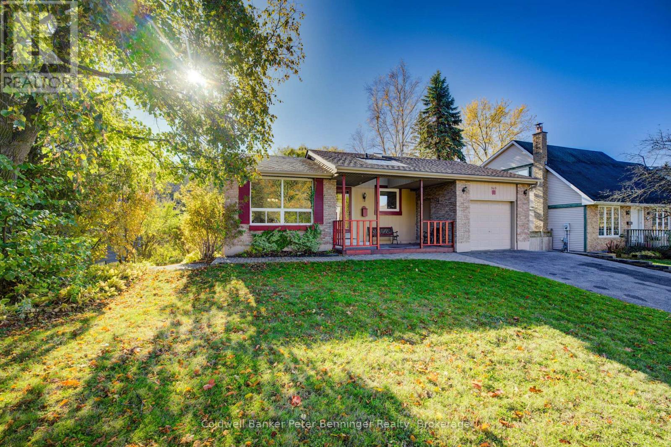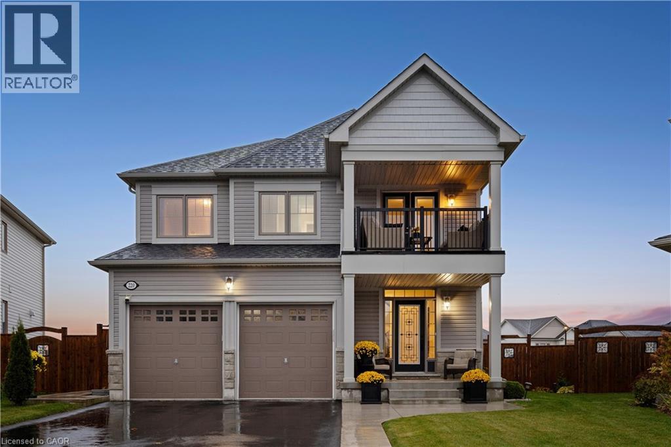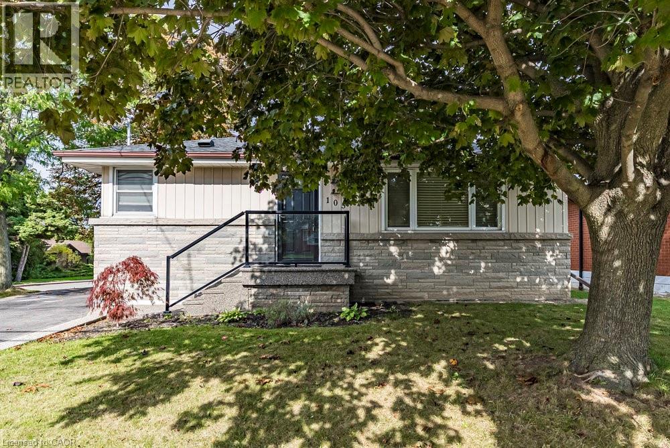744 Nelson Street W Unit# 18
Port Dover, Ontario
Carefree lifestyle a stones throw to the lake! Located at the end of a cul-de-sac backing onto wooded area; 1 of only 6 in the complex in this highly desired spot. INCREDIBLE backyard area for peace & quiet. Fully upgraded 3 bedroom, 2.5 bath END UNIT townhome featuring impressive main floor primary suite. Soaring ceilings greet you upon entering the stunning open concept main floor. The generous living room features a gas fireplace and tons of natural light from many oversized windows. An expansive open dining area can accommodate a table of practically any size. The dream kitchen is absolutely breathtaking with massive island, tasteful timeless cabinetry, quartz counters and SS appliances. Massive glass doors overlook your incredible backyard oasis complete with the perfect sized deck and poured concrete patio, the ideal place to relax in comfort for your morning coffee or evening glass of wine. The primary bedroom tucked away at the rear of the home's main floor for privacy features a large walk-in closet and beautiful 3 pce ensuite with glass walk-in shower. Grand oak staircases with custom carpet runners lead you up or down. Upstairs features 2 huge additional bedrooms and a 3pce bath. You may even catch glimpses of the lake from the front bedroom window! The large wide open basement with tall ceilings, multiple large windows and bathroom rough-in is a blank canvas for your ideas. Luxury plank flooring throughout, stunning light fixtures, custom window coverings, main floor laundry and powder room, attached garage + too many upgrades to list complete this fine home. True one level living can be yours here if you desire. Situated in idyllic Port Dover known for it's stunning beach, quaint downtown, outdoor recreation and easy access to city amenities in nearby communities. Walk or bike to downtown and beach! The ultimate beach town lifestyle can be yours. Book your private tour today! (id:37788)
RE/MAX Real Estate Centre Inc.
121 Appleford Road
Hamilton, Ontario
Legal Duplex Raised Bungalow – Fully Renovated Discover this turn-key legal duplex, thoughtfully designed with two fully self-contained units—perfect for multi-generational living or investors seeking strong rental income. Main Floor Unit 3 spacious bedrooms, including a primary with ensuite 2 full bathrooms Private in-unit laundry All-new hardwood flooring Lower Level Unit 3 generous bedrooms, including a primary with ensuite 2 full bathrooms Private in-unit laundry Luxury laminate flooring Both units are bright, open, and modern, featuring stylish kitchens with premium finishes, under-cabinet lighting, and an abundance of pot lights. Built with comfort and safety in mind, this home offers sound-insulated, fire-rated construction. Extensive 2025 Upgrades New roof, windows, and doors All-new ductwork New furnace & central A/C ESA-approved electrical Updated interior plumbing with 1-inch water supply line Separate hydro meters EV-ready garage 7 appliances included This is a rare opportunity to own a fully renovated duplex where all major systems have already been updated—ensuring low-maintenance, worry-free ownership. Live in one unit and rent the other, or lease both for excellent cash flow. (id:37788)
Bridgecan Realty Corp.
31 Greengate Road Unit# 205
Guelph, Ontario
Here is your opportunity to get into the Real Estate market. 3 Bedroom 2 Bath with public transit at your doorstep and no frills grocery right across the street. You are surrounded by conveniences and amenities. This unit is turn key, just move in and start enjoying home ownership for the same price as rent!!! (id:37788)
RE/MAX Real Estate Centre Inc.
2218 Shadetree Avenue
Burlington, Ontario
Welcome to this beautifully maintained end-unit townhome nestled on a quiet, family-friendly street in Burlington’s highly sought-after Orchard neighbourhood. Just steps from Orchard Park Public School—rated among Burlington’s top elementary schools—this home offers a perfect blend of comfort, convenience, and community charm. Step inside to find a bright, open-concept main floor featuring a spacious living and dining area and a stylish eat-in kitchen with white cabinetry, stainless steel appliances, and a large breakfast bar. The sliding doors lead to a private fenced backyard with a deck and stone patio—ideal for family barbecues or quiet morning coffee. Upstairs, you’ll find three generous bedrooms and a well-appointed 4-piece bathroom. The finished basement provides additional living space, perfect for a cozy family room, home office, or play area. With LED lighting throughout, fresh paint, and modern finishes, this home is move-in ready. The long driveway and single-car garage offer convenient parking for two vehicles. Living in The Orchard means enjoying one of Burlington’s most desirable areas—known for its excellent schools, safe parks, tree-lined streets, and strong sense of community. Families love the easy access to top-rated schools like Orchard Park Public School (Fraser Institute rating 8.0/10) and St. Elizabeth Seton Catholic Elementary, as well as nearby trails, shopping at Appleby Crossing, and quick highway access for commuters. This is a rare opportunity to lease a great home in a premium location where families thrive and neighbours connect. (id:37788)
RE/MAX Escarpment Realty Inc.
197 Balmy Beach Road
Georgian Bluffs, Ontario
Welcome to 197 Balmy Beach Road. Step into a world of unparalleled elegance and breathtaking views at this fully reimagined waterfront bungalow on the pristine shores of Georgian Bay. Designed for those who seek the ultimate in luxury and entertainment, this home offers a lifestyle as extraordinary as its surroundings. Wake up to the beauty of Georgian Bay with its mesmerizing sunrises and sunsets, perfectly framed by the expansive windows that line the waterside of the home. Every inch of this property has been meticulously crafted with high-end finishes, creating a seamless blend of sophistication and comfort. The chefs kitchen is a culinary dream, featuring upgraded Cambria quartz countertops, a custom walk-in pantry, and premium appliances. The great room, with its soaring cathedral ceiling and Valor fireplace, is the perfect space to gather and soak in the panoramic water views. The walk-out lower level is a haven of its own, complete with a second full kitchen, a cozy living room with a fireplace, and two spacious bedrooms. Whether hosting guests or creating a private retreat, this space offers endless possibilities. Step outside to your private waterfront sanctuary. Relax under the covered patio with a natural gas fireplace, unwind in the hot tub, or take a dip in the heated saltwater pool. The cabana adds a touch of resort-style luxury, making this the ultimate space for entertaining or simply enjoying the tranquility of the lake. Turnkey Luxury, this home comes fully furnished with high-end furniture, allowing you to move in and start living the dream immediately. Whether you're looking for a year-round residence, a vacation retreat, or a high-performing short-term rental, this property delivers on every front. With short-term rental-friendly zoning and massive ROI potential, it's a rare opportunity you don't want to miss. (id:37788)
Exp Realty
28 Jack Avenue
Kitchener, Ontario
Welcome home to this updated and clean detached 3+2 bedroom bungalow that sits on a large fenced lot, ideally located close to the expressway, the 401 and parking for up to 3 cars, the home features a separate side entrance leading to a fully finished 2 bedroom lower level in-law suite, each level has its own laundry facilities making it perfect for first time buyers or downsizers, both the upper and lower levels are carpet free for easy maintenance, recent updates in 2025 include the upstairs kitchen with new appliances, the 4 piece bathroom on the main floor and the railings in the front entrance, the home has been freshly painted throughout, inside the main floor living room is spacious and ideal for family gatherings, good sized primary bedroom with 2 additional bedrooms and an upper floor laundry, the lower level offers great potential with its large rec room, a kitchenette, 2 bedrooms, a 4 piece bathroom and a lower level laundry, outside the large fenced back yard is perfect for the kids, pets or entertaining family or friends, additional features include all appliances, owned water heater, and central air conditioning unit, you will love the convenience of nearby grocery stores, St Marys hospital, shops, restaurants and even Tim Hortons for your morning coffee, close to schools, shopping, the expressway and transit, book your showing today (id:37788)
RE/MAX Twin City Realty Inc.
517 Thornview Place
Waterloo, Ontario
Welcome to Laurelwood! Nestled in one of Waterloo's most desirable neighbourhoods, this beautiful 3 bedroom home offers the perfect blend of comfort, style, and location. The open-concept main floor is bright and inviting, ideal for entertaining or family living, with seamless flow between kitchen, dining and living areas. Step outside to your private backyard oasis, featuring a sparkling in-ground pool- Perfect for relaxing or hosting summer gatherings. Enjoy peace of mind all year round with a brand new Furnace and AC (2024). Located in family-friendly Laurelwood, you'll love being close to top-rated schools, parks and trails. This home truly offers the best of Laurelwood living! (id:37788)
RE/MAX Twin City Realty Inc.
9 Hope Avenue
Hamilton, Ontario
Crown Point is calling and this turnkey home could be your entrance to homeownership! Loaded with costly upgrades, with 2 beds and an updated bath this home has room to grow, thoughtful storage, and has big ticket items covered! Roof 2019, washer/dryer 2023, owned on demand water heater 2021, fence 2021, central air 2021, 2 car wide city permitted driveway 2023, concrete patio 2024, gazebo 2024. Looking for open sight lines? Enjoy a white chefs kitchen with great cupboard space overlooking the living/dining with bright windows and laminate floors. Great main floor bedroom with custom closet works for kids or a tucked away office space. Upstairs, a full floor primary suite finished in neutral carpet with separate closets, vinyl windows and room for full size furniture! The backyard here is a getaway in the city, super private with new fence and gate, mindfully finished with a professional concrete patio, 2 storage sheds, freshly sodded with easy perennial gardens - BONUS natural gas bbq hookup! Sold with all appliances, window coverings, light fixtures, gazebo, SMART thermostat and more! Worried about basements? Don’t be - built slab on grade in 1911, solid home isn’t going anywhere! Come check it out! (id:37788)
RE/MAX Escarpment Realty Inc.
1456 Olga Drive Unit# 2
Burlington, Ontario
FULLY FURNISHED all inclusive RENTAL – Stunning luxury 2-bedroom, 1-bathroom, main floor suite located in boutique building. Elegantly appointed and beautifully upgraded suite features a purposeful layout with wide plank luxury vinyl hardwood throughout the open concept kitchen, dining and living rooms. This bright and spacious fully furnished suite features a comfortable living space with plush sofa and chairs, glass office desk with display shelving flanking and smart TV. Enjoy the chef-style kitchen, complete with floor to ceiling white shaker cabinetry, premium quartz countertop, full-sized stainless-steel appliances, including dishwasher and built-in microwave, tile backsplash, under cabinet lighting, breakfast bar and sliding glass patio door leading to the large private deck. Bedrooms are serene with neutral colour palettes, nightstands, quality linens, and wardrobe with plenty of storage. Spa-inspired bathroom with glass walk-in shower featuring rain head, adjustable handheld shower arm, modern pedestal sink, and full-sized stackable washer and dryer. Suite includes 2 car parking. Located steps to the exquisite downtown Burlington waterfront, Spencer Smith Park, boutique shops, restaurants, QEW, 403, 407 and GO. No smokers, all residents must qualify to lease suite. (id:37788)
Keller Williams Edge Realty
940 Elgin Street
Newmarket (Huron Heights-Leslie Valley), Ontario
PUBLIC OPEN HOUSE SUNDAY NOVEMBER 9th from 2PM till 4PM. Welcome to 940 Elgin Street, NewmarketThis charming bungalow offers a rare combination of comfort, functionality, and a premium lot backing onto mature trees - with no rear neighbours.You'll appreciate the convenience of a single-car garage plus parking for two more vehicles in the private driveway. The welcoming covered front porch, complete with a skylight, provides a bright and cheerful space to enjoy your morning coffee.Inside, the living room features large windows and well-maintained parquet wood flooring, flowing into a spacious dining area. The eat-in kitchen is filled with natural light, thanks to another skylight that creates a warm and inviting atmosphere.The main floor includes three bedrooms and a full family bathroom, along with a convenient 2-piece powder room and main floor laundry - perfect for easy day-to-day living.Downstairs, the walk-out basement is a standout feature. The generous rec room, complete with a cozy gas fireplace and oversized windows, is bright and inviting. You'll also find an additional bedroom and a modern 3-piece bathroom, ideal for guests or extended family.Step through the terrace doors and discover your private backyard oasis, featuring a beautiful in-ground, kidney-shaped pool and a tranquil treed backdrop - perfect for summer relaxation and entertaining.Properties like this, with premium walk-out lots and no rear neighbours, are increasingly rare. Don't miss your opportunity to make this special home your own! (id:37788)
Coldwell Banker Peter Benninger Realty
220 Harpin Way E
Fergus, Ontario
4 BEDROOMS! 4 BATHROOMS! PIE-SHAPED LOT! FINISHED BASEMENT! Welcome to 220 Harpin Way E — a beautifully appointed 4-bed, 4-bath detached home on a premium pie-shaped lot in the sought-after Storybrook subdivision of Fergus. Built in 2021 and designed with family comfort in mind, this home blends style and function across three spacious levels. Inside, 9-ft ceilings, wide-plank flooring, and California shutters set the tone. The gourmet kitchen features a large quartz island, gas stove, pot-filler, extended cabinetry, and walkout to a deck with gas BBQ hookup — perfect for entertaining. The living room includes a cozy gas fireplace and custom built-ins, complemented by a formal dining room and practical mudroom with inside garage entry. Upstairs, the luxurious primary suite boasts a walk-in closet and spa-like ensuite with a soaker tub and glass shower. Three additional spacious bedrooms, a 4-pc bath, and laundry room round out the second floor — including one room with its own private balcony, ideal for a home office. The finished basement adds a rec room with fireplace, bonus room for an office or gym, plus storage. Mechanical systems are near-new, offering peace of mind. Outside, enjoy a fully fenced, landscaped yard with room to roam — ideal for kids, pets, or future pool plans. The double garage and 4-car driveway make daily life easy. Located on a quiet cul-de-sac, you're close to parks, trails, the Grand River, brand-new Grand River Public School, and Groves Hospital. It’s everything a growing family needs — in one move-in ready home. (id:37788)
RE/MAX Escarpment Realty Inc.
105 Mcelroy Road E
Hamilton, Ontario
Man Cave & Hobbyist’s Dream! Located in the desirable Balfour neighbourhood, this updated 3+1 bedroom brick bungalow offers comfort, flexibility, and great value. Features include a bright living room with cove ceilings and recent pot lights, a modern kitchen with newer stainless steel appliances, and two stylish 4-piece bathrooms. Convenient main-level laundry plus a second laundry area in the finished lower level with separate side entrance—ideal for multi-generational living or in-law potential. Fresh decor most areas, with new luxury vinyl flooring on both levels. Enjoy the fully fenced, landscaped backyard with deck and BBQ hookup, garden shed and an aggregate stone front porch and driveway accents for terrific curb appeal. The insulated 24' x 20' detached garage with hydro is perfect for hobbyists or a workshop. Close to excellent schools, shopping, hospitals, transit, and highway access—this move-in-ready home checks all the boxes! (id:37788)
Royal LePage State Realty Inc.

