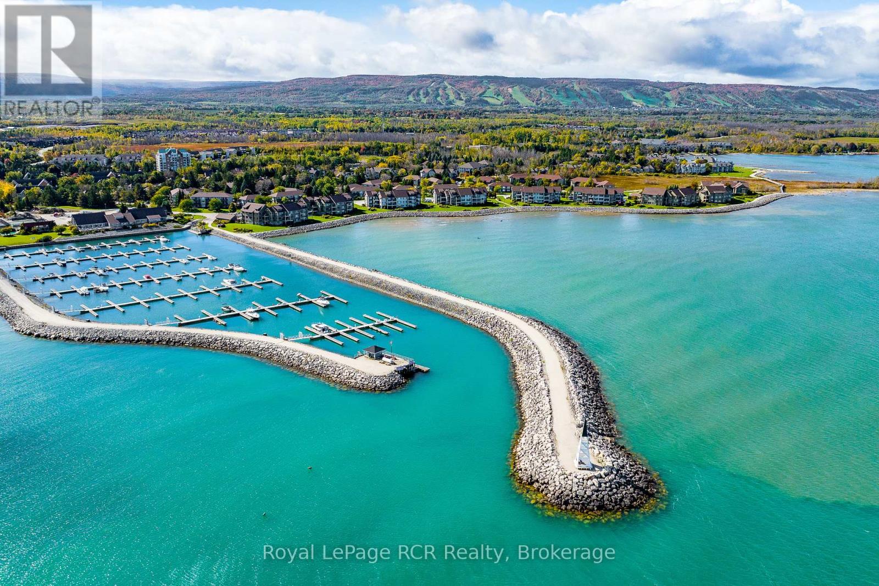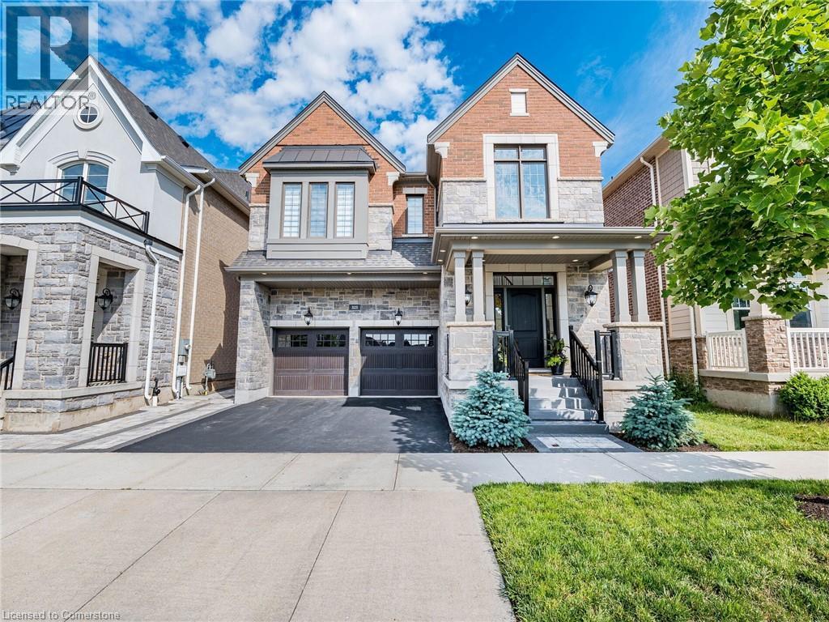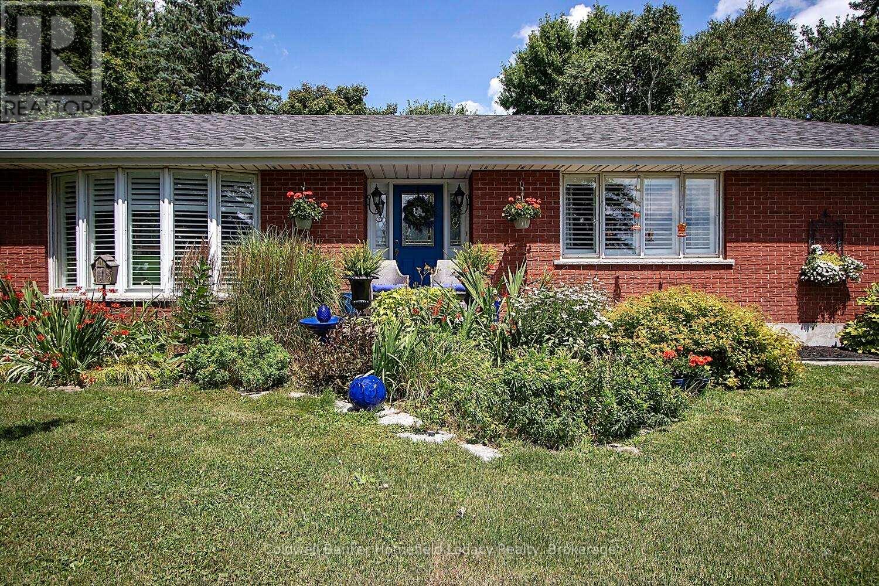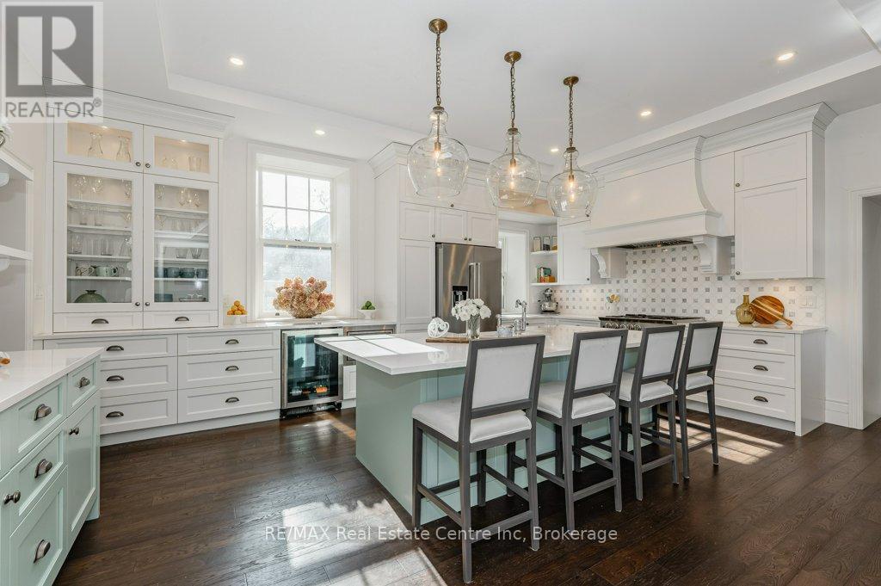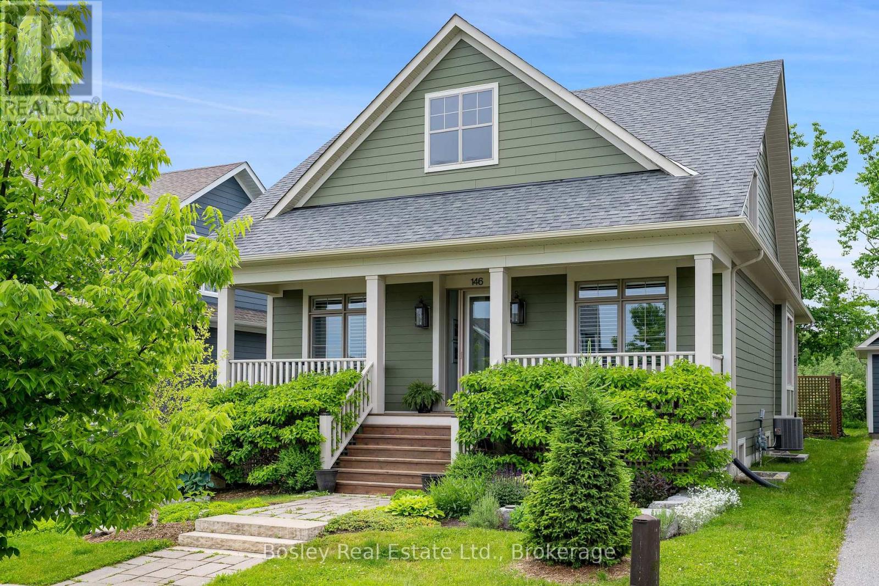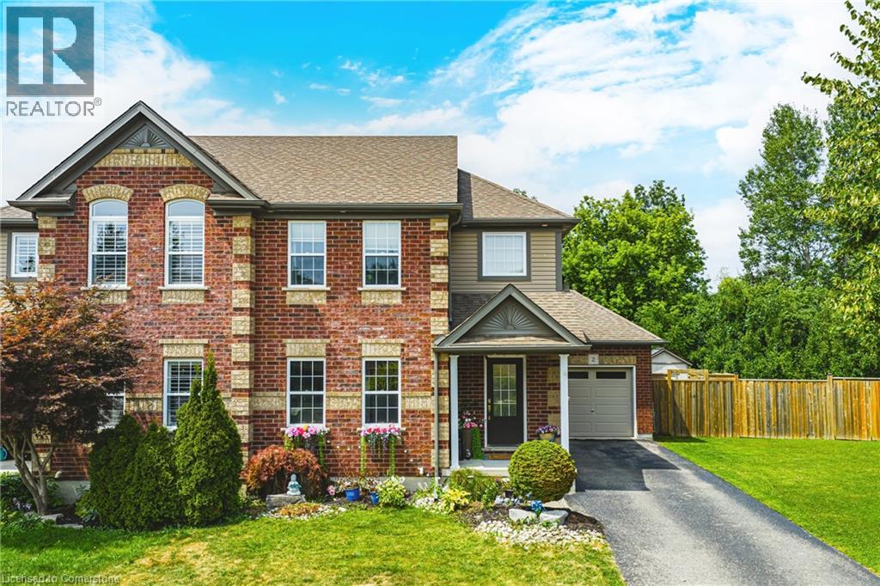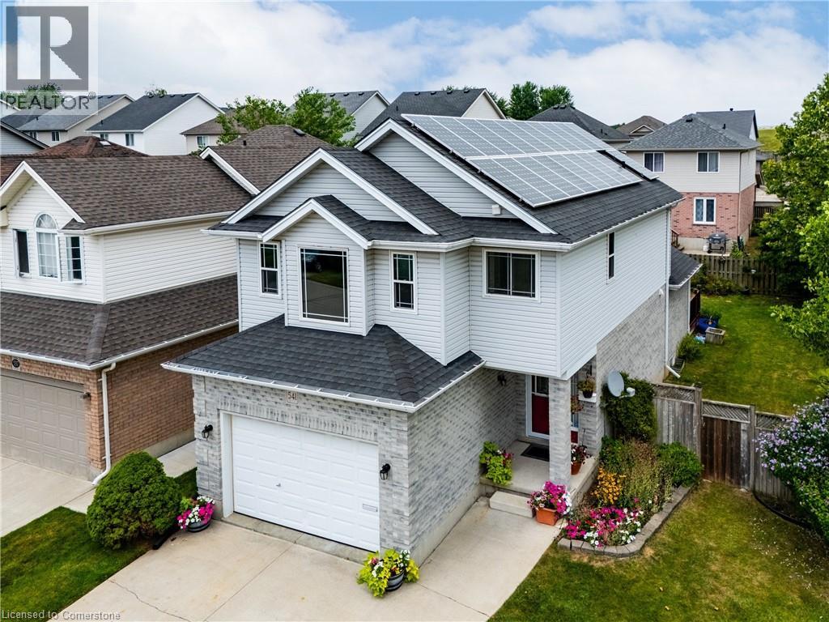127 Chandos Drive
Kitchener, Ontario
Welcome to 127 Chandos Dr. in desirable Chicopee. This spacious 4-bedroom bungalow backing onto beautiful greenspace is one not to miss! Tucked away on a quiet, family-friendly street, this home offers nearly 3,000SF of total living space with room to grow, entertain, or generate income. The bright, open-concept main floor features a generously sized living room with a large picture window overlooking the lush backyard and greenspace, a well-appointed kitchen with reverse osmosis, and a seamless flow to the rear deck—perfect for enjoying morning coffee with serene, uninterrupted views. The main floor offers 2 large-sized bedrooms and 2 full baths. The fully finished lower level boasts a complete in-law suite with separate walk-out entrance, kitchen, 2 large bedrooms, living area, and full bath—ideal for extended family or rental potential. Enjoy the peace of no rear neighbours, an expansive fully fenced backyard for kids, grandkids and everyone to enjoy. Located close to parks, trails, Chicopee Ski Hill, schools, shopping, and easy highway access. A rare opportunity combining privacy, flexibility, and space in one of Kitchener’s most desirable pockets. (id:37788)
Royal LePage Wolle Realty
1267 Hamilton Street
Cambridge, Ontario
Welcome to Hamilton Street in Cambridge! This charming entire 2-bedroom, 1-bathroom home is available for lease September 1st 2025 and is located just minutes from downtown Preston. Enjoy the convenience of in-suite laundry, a detached garage, and a private backyard with parking for 4+ vehicles. The home also includes an unfinished basement, a perfect spot for storage and it's all exclusively for tenant use. With just a 5-minute drive to the 401, Kitchener, and the expressway, commuting is quick and easy. A wonderful place to call home! (id:37788)
Red And White Realty Inc.
15 Union Boulevard
Wasaga Beach, Ontario
Modern 3-Bedroom Bungalow in Prime Wasaga Beach Location!!! This 1467 sq ft Woodland 1 model is located in the desirable Sunnidale community of Wasaga Beach. The home features 3 bedrooms and 2 bathrooms with a spacious open-concept layout. The kitchen includes quartz countertops, stainless steel appliances, and a sleek range hood. It's ideal for entertaining or everyday living with a bright and functional design. A double car garage provides added convenience and storage. The unfinished basement offers an open-concept layout and serves as a blank canvas to create additional living space. Just a 7-minute drive to Beach Area 5, the location is perfect for enjoying summer days on the water. Its also only a 5-minute walk to Wasaga Beach Public Elementary School and close to local amenities, restaurants, and shops. Centrally located with easy access to nearby towns20 minutes to Collingwood, 25 minutes to Blue Mountain, and 30 minutes to Barrie this home is a great fit for families, retirees, or anyone looking to enjoy a relaxed lifestyle in a growing community. Air Conditioning to be installed by September 1st, 2025. (id:37788)
RE/MAX By The Bay Brokerage
15 Union Boulevard
Wasaga Beach, Ontario
Modern 3-Bedroom Bungalow in Prime Wasaga Beach Location!!! This 1467 sq ft Woodland 1 model is located in the desirable Sunnidale community of Wasaga Beach. The home features 3 bedrooms and 2 bathrooms with a spacious open-concept layout. The kitchen includes quartz countertops, stainless steel appliances, and a sleek range hood. It's ideal for entertaining or everyday living with a bright and functional design. A double car garage provides added convenience and storage. The unfinished basement offers an open-concept layout and serves as a blank canvas to create additional living space. Just a 7-minute drive to Beach Area 5, the location is perfect for enjoying summer days on the water. Its also only a 5-minute walk to Wasaga Beach Public Elementary School and close to local amenities, restaurants, and shops. Centrally located with easy access to nearby towns20 minutes to Collingwood, 25 minutes to Blue Mountain, and 30 minutes to Barrie this home is a great fit for families, retirees, or anyone looking to enjoy a relaxed lifestyle in a growing community. (id:37788)
RE/MAX By The Bay Brokerage
2006 - 750 Johnston Park Avenue
Collingwood, Ontario
Experience the vibrant lifestyle at Lighthouse Point Yacht & Tennis Club, a premier waterfront community spanning over 125 acres and offering a wealth of amenities. This bright second-floor, two-bedroom, two-bathroom unit is bathed in natural south-facing light. The spacious open-concept living, dining, and kitchen area features a cozy gas fireplace and access to a private deck. The primary suite includes double closets and an ensuite bath with a glass shower. A large guest bedroom and a second full bath provide additional comfort. The unit offers ample storage space, along with an extra storage locker located in the heated underground parking area. One assigned underground parking spot is included, with additional visitor parking available outside. The Islander building hosts a welcoming lobby, a community gathering room with kitchenette, and access to a host of recreational facilities. Enjoy nine tennis courts, four pickleball courts, two outdoor swimming pools, two private beaches, and over 2 kilometres of scenic walking paths. The property also features 10 acres of protected green space, a marina with deep-water boat slips available for rent or purchase, and a recreation centre complete with an indoor pool, spas, sauna, gym, games room, library, outdoor patio seating, and a social room with a piano. It's all here at Lighthouse Point where waterfront living meets an active lifestyle! (id:37788)
Royal LePage Rcr Realty
7 Southcreek Trail
Guelph, Ontario
Located just down the street from Kortright Woods Trail and Preservation Park, with its 27 hectares of urban forest, this home offers a quick escape to the wilderness with its walking and cycling trails, boardwalks, streams, and pond. Enjoy the relaxing sights and sounds, and make this peaceful escape to the forest part of your weekly routine. Gain convenient access to Stone Road Mall and nearby restaurants, box stores, cafes, pubs, and more to satisfy your shopping and dining desires! With public transit at the end of the street, and the Hanlon Parkway nearby, travelling through or across the city is a breeze. At home, enjoy the spacious layout with three upper bedrooms and finished basement! Notice upgraded finishes including beautiful hardwood maple flooring, stainless-steel kitchen appliances, custom light fixtures, and decorative bedroom wainscoting. The upgrades list extends to the utility room with a Lennox furnace with humidifier, HRV/ERV system, and water softener. Afterall, the right systems make for the most comfortable living environment! Enjoy the basement's spacious recreation room, great for family movie night, watching the game or Netflix, or getting a workout in at your home gym setup. The home's second full bathroom is located downstairs too, with walk-in shower. Host guests on the backyard patio with willow tree and vegetable garden views. Ample parking and storage are provided here with double-wide driveway, storage shed, and workshop with heater. Make use of the workshop as additional space for hobbies, art studio, work-from-home office, or overflow storage. With so much to offer, and a location just steps to Kortright Woods Trail and Preservation Park, this home will have you wondering if you are truly in Guelph or at the cottage! (id:37788)
Victoria Park Real Estate Ltd.
Lower - 27 Julia Drive
Guelph (Junction/onward Willow), Ontario
Looking for a cozy, affordable spot that costs the same amount every month? This bright 1-bedroom basement unit on Julia Drive might just be your perfect match. It comes with all the good stuff - utilities included, private laundry (no more laundromat quarters), one parking space for your chariot, and backyard access in case you ever start to feel cooped up! Theres storage space for your extras, and the location is great: tons of parks and recreation centres within a 20-minute stroll, plus transit stops just minutes away if you're commuting or just hate walking. Its quiet, convenient, and surprisingly spacious. Reach out for more info today! (id:37788)
Coldwell Banker Neumann Real Estate
244 Lancaster Street W
Kitchener, Ontario
Detached home with over 1300sq ft of living space above grade, parking for 4 in the driveway plus one in the garage sitting on 52ft frontage and 137ft deep lot! 244 Lancaster Street W features a classic kitchen/dining room with sliders to the deck and back yard off the rear of the home. At the front you will find a large living room off the front door entrance and bedroom on the main floor with 4pc bathroom. Upstairs the remaining 2 bedrooms and the second 4pc bathroom. Staircase off the side entrance splits to the Kitchen and into the unfinished basement that could be utilized for additional living space or a new separate unit. Combine the lot size, location, and R5 zoning this property offers potential for builders and developers to create a completely new property! Property being sold as-is. (id:37788)
Flux Realty
97 James Street
Parry Sound, Ontario
Commercial Investment opportunity in the town of Parry Sound with residential units. Great exposure in this high traffic area w/ businesses & restaurants close by. A charming brick building with radiant that has maintained its character. 2 bedroom and loft apartment vacant so you can quickly rent out or move in. Main floor currently set up 2 offices, with one being a double room with french doors. Sitting area and common room area and 3 piece bathroom additionally on the main floor. 3 separate entrances. Full basement for plenty of storage with laundry room. Back deck, side/rear yard, paved driveway expanded for plenty of parking. Large sign stand for advertising. An opportunity to live, run an business and earn rental income to help pay your mortgage! With lack of residential units in town, don't miss your chance! The Seller is a real estate broker. Seller firm on price (id:37788)
RE/MAX Parry Sound Muskoka Realty Ltd
323 Harold Dent Trail
Oakville, Ontario
Stunning 6 Years Old House With 4 Large Spacious Bedrooms + Den/Office & Computer Alcove, With 3.5 Bathrooms in The Heart Of Oakville's Prime & Desireable Glenorchy Family Neighbourhood.Premium Lot, Across from Local Park, Backing Onto Large Lot Homes. 3007 Square Feet Double Car Garage Detached House, With Upgraded Separate Entrance from the Builder, Approximately 1350 Square feet Additional in The Basement with a Partially Finished Basement, with Upgraded Cold Cellar, & A Rough In Bathroom. Upgraded Main Floor Entry Porch & Stairs, Large Open To Above Open Concept Foyer, With Double Closets, With Upgraded Modern Metal Pickets on Stairway Going up to the 2nd Floor.Hardwood Flooring on the Main Floor in the Great Room, Dining Room and The Den/Office. With Upgraded Pot Lights & Upgraded Light Fixtures Througout the Main Floor of the House & Exterior Of House (ESA Certified). The Great Room with a Modern Open concept Layout, with Double Sided Gas Fireplace, Renovated New Modern White Kitchen and Breakfast Area, With New Quartz Countertops, New Pantry, New Undermount Sink, Upgraded Undermount Lighting, Upgraded Ceramic Backsplash, Upgraded Water Line for Refrigerator.Upgraded Stainless Steel Appliances W-Premium Vent. Spacious Large Dining Room, & Spacious Den/Office with French Doors.Mud Room with access to the Garage, & a Large Closet. Primary Large Bedroom W-5 Piece Ensuite Bathroom, Upgraded Frameless Shower, & Two Large Walk in Closets. 2nd Bedroom is A Large Bedroom With Vaulted Ceiling, & Has its Own 4 Piece Ensuite Bathroom. 3rd & 4th Bedrooms are Spacious With Large Closets with a Jack and Jill Bathroom. Fully Fenced Back yard, also has a GAS BBQ Connectivity.Walking Distance to Schools, Library, Neighbourhood Parks, Trails, Stores, Offices, Supermarkets, Cafe's, Public Transit, 16 Mile Sports Complex. Minutes Drive to Shopping plazas, Costco, Oakville Mall, Supermarkets, Entertainment, Lake, 403/QEW/401/407/427, GO Buses, GO Trains, Niagara+ (id:37788)
RE/MAX Real Estate Centre Inc. Brokerage-3
230 Graham Street
Woodstock, Ontario
Welcome to 230 Graham Street – where timeless elegance meets modern convenience. Nestled in one of Woodstock’s most desirable heritage neighbourhoods, this beautifully renovated red brick 2-storey home offers warmth, style, and exceptional living space. From the inviting covered front porch to the sun-filled rear sunroom, every inch of this home is designed for comfort and charm. The fully fenced, beautifully landscaped backyard features a pergola-covered patio, creating the perfect private retreat for entertaining or relaxing. Inside, the home is rich with character, showcasing original leaded glass windows, hemlock hardwood flooring, and rustic pine floors in the kitchen. The renovated kitchen blends style and function with quartz countertops, stainless steel appliances, a central island, and chic lighting – ideal for cooking and gathering. Upstairs, you’ll find a spacious primary bedroom, two additional well-sized bedrooms, and an updated 4-piece bath. The finished basement adds even more living space with a cozy den, rec room, 2-piece bath, and ample storage. Professionally updated with care and attention to detail, this home combines heritage charm with modern living – all in a prime Old North location close to schools, parks, and downtown amenities. This is more than a home – it’s a lifestyle. Don’t miss your chance to experience it. (id:37788)
Makey Real Estate Inc.
8 London Road
Huron East (Tuckersmith), Ontario
Welcome to this charming 3 bedroom, 3 bath home that is perfect for first-time buyers or anyone looking for a move-in ready property with plenty of updates. Sitting on just under an acre, this home offers the perfect blend of comfort, functionality and outdoor space. Inside, you'll love the modern updates throughout, creating a fresh and inviting atmosphere. The bright and spacious layout provides room for the whole family, while the updated finishes give it a stylish touch. Outside, enjoy the large yard, ideal for kids, pets, or entertaining. The detached heated garage is perfect for a workshop, hobby space, or extra storage. Located in a great area, this property combines peace and privacy with convenience, giving you the best of both worlds. Don't miss your chance to own this fantastic home on a big lot. Schedule your private showing today! (id:37788)
Coldwell Banker All Points-Festival City Realty
4436 Perth Line32, Rr#3 Line
Perth South (Downie), Ontario
LOCATED A SHORT DRIVE FROM STRATFORD ON A PAVED ROAD IN A QUIET RURAL SETTING THIS TYPE OF PROPERTY DOES NOT COME ALONG VERY OFTEN . BACKING ONTO FARM FIELDS WITH LOTS OF ATTENTION TO THE YARD AND GARDENS IT IS A PERFECT PLACE TO UNWIND AND ENTERTAIN YOUR GUESTS AND FAMILY AND LOTS OF ROOM FOR THE KIDS TO PLAY AS WELL . THIS LOVELY RED BRICK RANCH WITH DOUBLE ATTACHED GARAGE AND SEPARATE STORAGE BUILDING/WORKSHOP IS SURE TO ATTRACT THE COUNTRY LOVERS AT HEART . BOASTING OVER 1500 SQUARE FEET OF LIVING SPACE ON THE MAIN LEVEL THIS 3 BEDROOM , 2 BATH HOME HAS BEEN WELL CARED FOR OVER THE YEARS WITH LOTS OF UPGRADES DONE BY THE PRESENT OWNERS , THE WALKUP UNFINISHED BASEMENT IS READY FOR YOUR IDEAS TO TAKE ROOT FOR ADDITIONAL FAMILY SPACE IF NEED BE . PLEASE VIEW THE PICTURES AND CALL YOUR AGENT TO ARRANGE A VIEWING . (id:37788)
Coldwell Banker Homefield Legacy Realty
15 Liverpool Street
Guelph (Downtown), Ontario
15 Liverpool is a timeless 3226sqft home that blends rich history W/thoughtful renovations nestled on one of Guelph's most beloved streets just steps from vibrant downtown! Beyond its striking curb appeal & original limestone exterior this property offers a backyard oasis W/heated inground pool, perfect place to unwind & entertain! Built in 1850 & expanded over the decades, this 5-bdrm home retains key elements of its historic charm. 2 original Italian marble fireplaces imported in 1850s remain beautifully preserved-testament to the homes craftsmanship & legacy. Yet at every turn its clear this home has been updated for modern living. Custom kitchen is designed W/entertaining & everyday life in mind W/quartz counters, Paragon cabinetry, high-end appliances & radiant in-floor heating. Off the kitchen is bright mudroom, 2pc bath & laundry also W/heated floors. Formal living & dining rooms are elegant & inviting W/hardwood, soaring ceilings, high baseboards & oversized windows. Upstairs, 5 spacious bdrms provide room to grow, host or work from home. Large windows brighten every room while thoughtfully added closets offer rare storage for a home of this era. One bdrm has custom B/I shelving perfect for book lovers or collectors. 2 full baths offer timeless design W/beautifully tiled main bath W/glass shower & soaker tub. Fenced backyard oasis W/heated in-ground pool recently upgraded W/new pump, sand filter, heater & custom safety cover, turn-key for summer enjoyment! Detached 2-car garage at end of long driveway includes storage& EV-ready. Major updates have been completed: new hydro line, updated insulation, full drainage system, multi-zone heating/cooling & high efficiency boiler. 2-min walk from downtown Guelph W/restaurants, shops, entertainment & GO Station. This home has been deeply cared for, one that honours its roots while embracing rhythm of modern family life. You're not just buying a house you're joining a story that's been unfolding for more than 170yrs (id:37788)
RE/MAX Real Estate Centre Inc
146 Snow Apple Crescent
Blue Mountains, Ontario
**SKI SEASON LEASE** Luxurious 4 Bedroom Mountain Retreat - Escape to the mountains and enjoy the ultimate winter lifestyle in this beautifully appointed chalet, available for the ski season. Offering breathtaking views of the surrounding mountain landscape, this home delivers both serenity and style. The main floor boasts a bright, open-concept living space with soaring ceilings and oversized windows that flood the home with natural light and showcase stunning sunset views. The entertainers kitchen is the heart of the home, featuring stainless steel appliances, and modern cabinetry with ample storage. Relax in the cozy great room complete with pot lighting and the inviting warmth of a gas fireplace perfect after a day on the slopes. Upstairs, you'll find a versatile 2-bedroom loft, ideal for family or guests. Located in the sought-after four-season Windfall community, you'll have access to a private clubhouse featuring an outdoor pool, hot tub, sauna, gym, and lodge with an outdoor fireplace just steps from your door. (id:37788)
Bosley Real Estate Ltd.
22 Emerald Avenue Unit# Basement
Kitchener, Ontario
Welcome to 22 Emerald Avenue, tucked into a quiet pocket of East Kitchener with easy access to the highway, shopping, and just a short walk to major bus routes. This bright and spacious 2-bedroom lower unit features large windows that let in tons of natural light, granite countertops, stainless steel appliances, and hardwood flooring throughout. You’ll also find in-suite laundry, central A/C, and your own private entrance through the garage and side door. Includes one garage and one driveway parking space, plus access to a shared backyard. (id:37788)
Exp Realty
204 Country Hill Drive
Kitchener, Ontario
Move-in ready and fully renovated from top to bottom in 2022! This stunning 4-bedroom, 3-bathroom home located in the desirable neighborhood of Country Hills offers modern living with a bright, open-concept main floor featuring a spacious living and dining area. The carpet-free design flows into a contemporary kitchen with stainless steel appliances and seamless access to the dining room—perfect for entertaining. All four bedrooms are located on the second level, with a beautifully updated 4-piece bathroom featuring elegant marble tile in the shower. The fully finished basement includes a large rec room, 3-piece bathroom, laundry, and a utility room for extra storage. Step outside to enjoy the large backyard, complete with a spacious deck and fully fenced for privacy—ideal for family gatherings and outdoor living. Conveniently located near Sunrise Shopping Centre, schools, parks, public transit, and with easy highway access—this home checks all the boxes! (id:37788)
RE/MAX Twin City Realty Inc. Brokerage-2
2865 Herrgott Road
St. Clements, Ontario
Luxury Meets Country Charm - A Rare Country Estate Near the City!! Experience the perfect harmony of elegance, space, and privacy on nearly 5 acres of beautifully manicured land at 2865 Herrgott Rd. Just minutes from city conveniences, this exceptional estate offers the tranquility of country living without sacrificing access to urban amenities. A grand concrete driveway with post lighting leads to a circular turnaround, complete with a flagpole and ample guest parking. Car enthusiasts will love the heated lower garage with its own thermostat and interior staircase connecting to the upper garage, offering year-round comfort and practicality. Inside, refined living begins with a spacious main floor primary suite, featuring a walk-in closet and spa-like ensuite. Enjoy the ease of main-floor laundry, while upstairs, two additional bedrooms each offer walk-in closets and private ensuites, ideal for family or guests. At the heart of the home is a chef’s kitchen equipped with a gas stove, oversized built-in fridge, and premium appliances. Elegant glass pocket doors lead to the formal dining area, and the cozy living room is warmed by a gas fireplace and showcases a beautiful hardwood staircase that connects all three levels. The fully finished walkout basement is an entertainer’s dream, complete with in-floor heating, a three-sided fireplace, two more bedrooms, a stylish wet bar with rough-ins for additional appliances, and a stunning home office with built-in bookcases and a rolling library ladder. Step outside to breathtaking views and exceptional outdoor features: a composite deck with glass railing, a firepit, volleyball net, and dual water spigots for easy landscaping. Recent upgrades include a new furnace and AC (2022), water softener, and reverse osmosis system. This one-of-a-kind estate offers luxury, privacy, and space, all just a short drive from city life. If you're looking for refined living with the peace of the countryside, this home is the perfect fit! (id:37788)
Corcoran Horizon Realty
14 Duke Street
Muskoka Lakes (Medora), Ontario
Great starter or downsizer home located in the heart of the popular and beautifully quaint Village of Port Carling on quiet cul de sac. Walking distance to 2 parks and boat launch on Indian River (with boat access to Lakes Rosseau, Joseph and Muskoka), Port Carling Community Centre/Town Hall, Arena, and the Downtown. This raised bungalow has approximately 2100 sq ft of total finished living space and features a ground level mudroom/entry with access to 1 1/2 car attached garage and the backyard patio. Main level consists of an open living room and dining room area, kitchen, 3 bedrooms and a semi-ensuite 4 piece bathroom. Lower level is bright and spacious and consists of a pine lined family room with woodstove, work/storage room, 3 piece washroom and sauna. Other features include forced air electric furnace and town water and sewer. Roof Shingles replaced in 2019. (id:37788)
RE/MAX Professionals North
83 King Street
Guelph, Ontario
RARE INVESTMENT OPPORTUNITY in heart of Guelph! Fully restored heritage estate offers 5 beautiful self-contained rental units on 1-acre lot—prime opportunity for investors seeking strong cash flow, potential to expand & option to live in luxury while earning passive income. W/ability to generate gross rents over $15,000/mth, vacant poss available for setting market rents & possibility to add another 4–5 units at rear of property; city permitting for 4 & 5 units is pending & funding application for the 5-unit is within the CMHC guidelines, this property combines immediate returns W/future upside. Each unit blends historic character W/modern functionality. Unit 1: 3-bdrm, 2-bath perfect for owner seeking upscale living while living for free. GR W/crown moulding & bay window. Kitchen W/lots of cabinetry & centre island. Formal DR & sep FR provide space for entertaining. Primary suite W/skylights & wall of closets. Garden doors open to deck overlooking mature trees. Renovated 3pc ensuite W/glass shower & floating vanity. 2 add'l bdrms & 4pc bath. Unit connects to finished bsmt W/its own entrance, office W/exposed stone walls, wine cellar, full kitchen & flexible living space—ideal for 6th unit or expanded personal use. Unit 2: 2-bdrm & 2-bath, LR W/hardwood, fireplace & crown moulding. Formal DR with B/I display nook & kitchen W/sleek cabinetry, S/S appliances, access to washer/dryer & side entrance. Both bathrooms feature W/I glass showers. Units 3 & 4: 2-berm 1-bath blend charm W/modern updates. Unit 3: floor-to-ceiling windows, brick accent wall & 2-toned kitchen W/in-suite laundry. Unit 4: open-concept layout, white cabinetry & fireplace in primary bdrm. Both have 3pc bath with W/I glass showers. Unit 5: 1-bdrm 1-bath W/open-concept living & dining, kitchen with S/S appliances, bdrm & modern 3pc bath. Interlocking brick patios & stone paths lead to outdoor seating area & kitchen. Steps from vibrant downtown this property is walkable to shops, dining, transit & parks (id:37788)
RE/MAX Real Estate Centre Inc.
35 Green Gate Boulevard Unit# 28
Cambridge, Ontario
Welcome to this lovely bungalow townhouse nestled in a quiet, well-maintained complex just minutes from all the amenities you need. This charming home offers 2 spacious bedrooms, including a primary suite with a private ensuite for your comfort and convenience. Enjoy the bright and open-concept main floor, featuring a functional kitchen with quartz countertop, induction stove, skylight tube and layout that flows seamlessly into the living and dining areas — perfect for entertaining or relaxing at home. Step outside to your beautifully landscaped backyard retreat, complete with a low-maintenance composite deck, ideal for morning coffee or evening gatherings. Dishwasher 2022, Sump pump 2024, Water heater 2025, AC 2017, Furnace 2021, Induction Range 2023, Water softener 2019. With easy access to nature and walking trails, shopping, restaurants, parks, and transit, this home combines comfort, style, and location. (id:37788)
RE/MAX Twin City Realty Inc. Brokerage-2
267 Sunset Drive
West Perth (Mitchell), Ontario
Welcome to this one-of-a-kind property with a large pie shaped lot backing onto the golf course offering unparalleled privacy. It is very rare for a property like this to come to the market! This beautiful home boasts a stunning backyard featuring a 32x16 in-ground pool, and a pool shed complete with its own washroom perfect for entertaining or relaxing in style. Experience open concept living the minute you walk in the front door! Inside, the main floor impresses with a vaulted ceiling with wood beam detailing. The open kitchen, dinning and living and room plan offers a cozy gas fireplace that creates a warm and inviting living space. The main floor boast 4 great sized bedrooms including a front facing room that can be used as an office. The primary bedroom is nice and spacious with a 5 pc ensuite and a large walk in closet. The main floor laundry room adds convenience to daily living. Head to the finished basement and discover a welcoming entertainment area complete with a bar, large rec room area a fifth bedroom, a den/office, a full 4-piece bathroom, and in-floor heating for ultimate comfort year-round. Additional features include a large 2 car garage with walk down to the basement, concrete driveway, 200 Amp electrical service, fully fenced backyard, and so much more. This home is a rare gem with standout features inside and out. Don't miss your opportunity to own a slice of paradise! (id:37788)
Sutton Group - First Choice Realty Ltd.
214 Snyder's Road E Unit# 2
Baden, Ontario
Welcome to 241 Snyder Road, Baden – a spacious and beautifully finished 3-bedroom, 2.5-bath freehold semi-detached home nestled on a private street of just 22 homes and backing onto serene greenspace with no rear neighbours. Boasting over 2,000 sq ft of finished living space, this home features an open-concept main floor with vinyl plank and laminate flooring, California ceilings, rounded corners, and an eat-in kitchen complete with granite countertops, a breakfast bar, massive built-in cupboards, and newer stainless-steel appliances. Sliders lead from the kitchen to the fully fenced backyard — an entertainer’s delight offering ultimate privacy, beautiful landscaping, and views of the lush bushland behind. Upstairs, enjoy a carpet-free upper level with newer laminate flooring, a spacious primary retreat with walk-in closet and ensuite bath featuring quartz countertops, along with two additional well-sized bedrooms and a stylish family bathroom. The finished lower level offers a cozy rec room with pot lights and an electric fireplace, an additional bedroom, and a framed 3-piece bath ready for your finishing touches — plus a fun doggie den under the stairs! This lovingly maintained home is truly move-in ready — all the work has been done for you. Don’t miss your chance to own one of the largest semis in this sought-after Baden neighbourhood. Book your showing today! (id:37788)
RE/MAX Real Estate Centre Inc.
541 Alberta Avenue
Woodstock, Ontario
Welcome to 541 Alberta Avenue, a spacious 5-bedroom, 3.5-bathroom carpet-free family home located in one of Woodstock’s most convenient and sought-after neighborhoods. Situated on a private corner lot, this home features an attached garage, owned solar panels generating approx. $5,000 annually, and numerous recent updates including: shingles (2021), water softener and hot water tank (2024), furnace & A/C (2015), and second-level windows (2023). The main floor boasts a large welcoming foyer, convenient 2-piece bath, and a functional kitchen with plenty of cupboard and counter space. The living and dining room combo features a vaulted ceiling and patio doors leading to a spacious deck with gazebo – perfect for relaxing or entertaining. Upstairs, a cozy loft area makes an ideal play space or reading nook. The spacious primary bedroom offers a walk-in closet and 4-piece ensuite, accompanied by two more generously sized bedrooms and a 4-piece main bath. The fully finished basement includes two additional bedrooms, a 3-piece bath, laundry, storage, and utility areas – perfect for guests, teens, or a home office. Enjoy the peace and privacy of a mature lot with access to nearby parks, the Reeves Community Complex, and the Walmart shopping centre. Just minutes from Highway 401 with easy commutes to: London (25 min); Kitchener-Waterloo (35 min); Brantford (30 min). Close to schools, Woodstock Hospital, and more – this is the perfect home for a growing or multigenerational family. (id:37788)
Makey Real Estate Inc.





