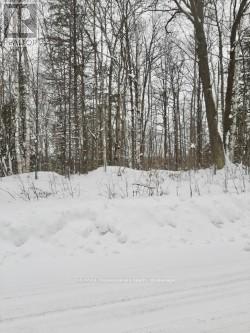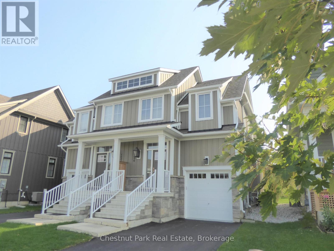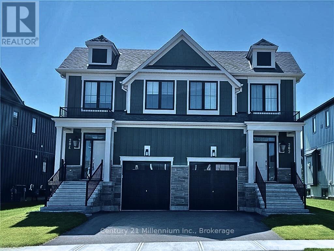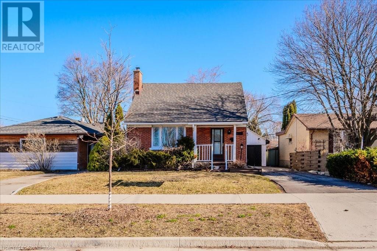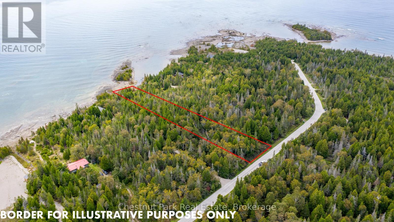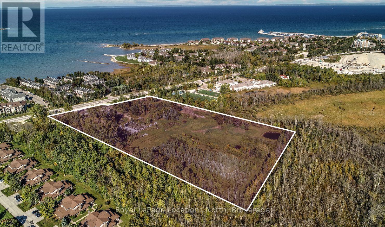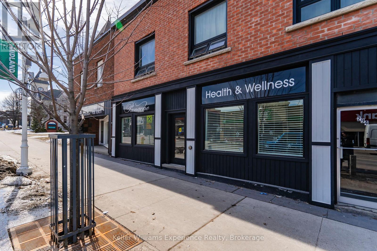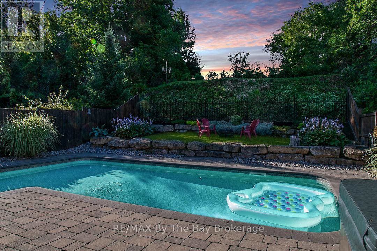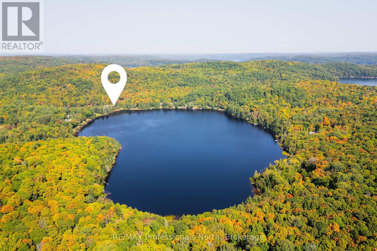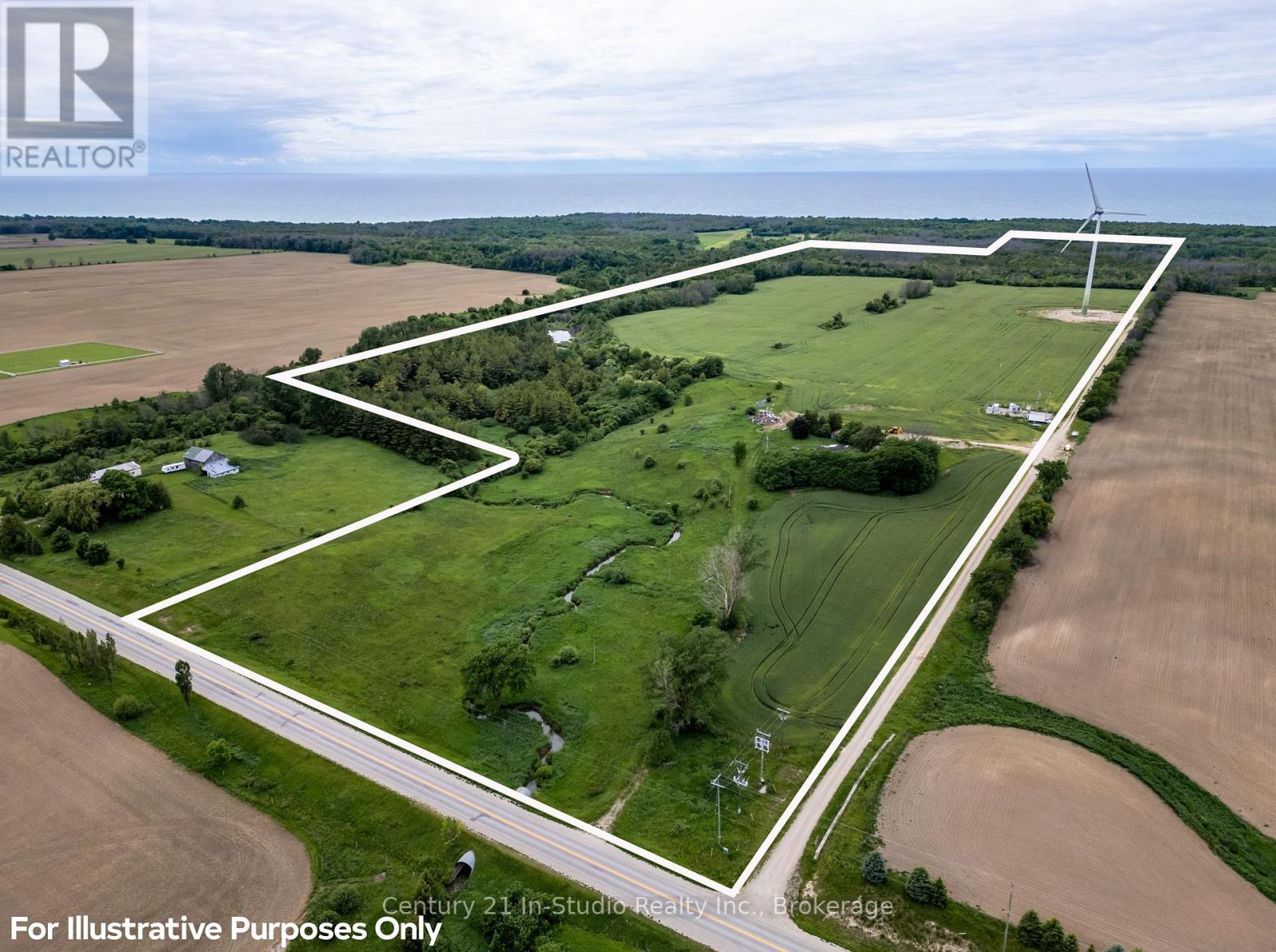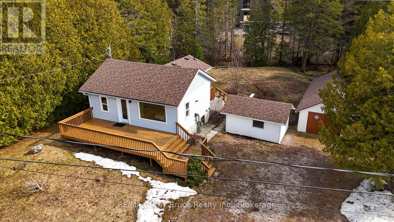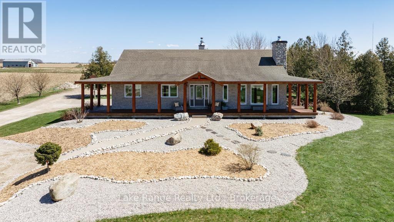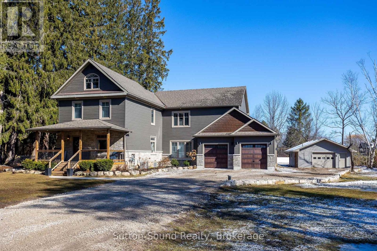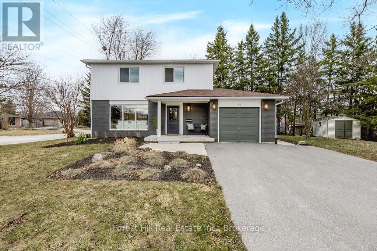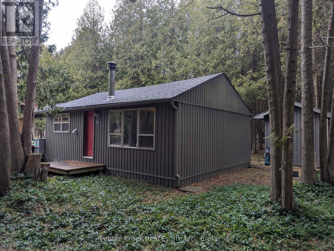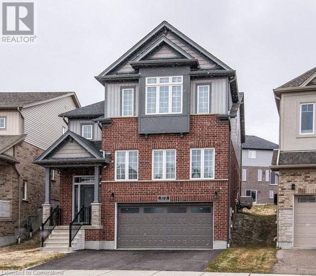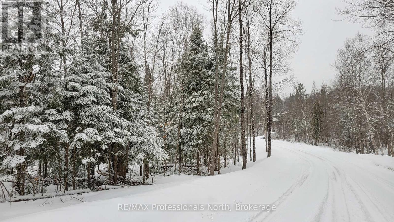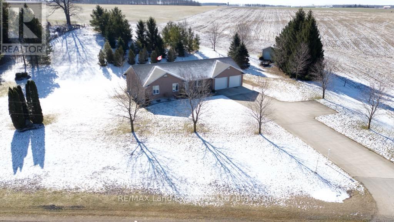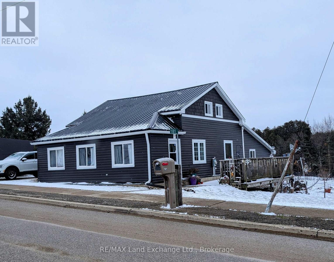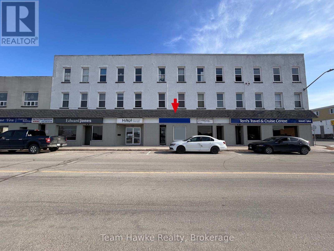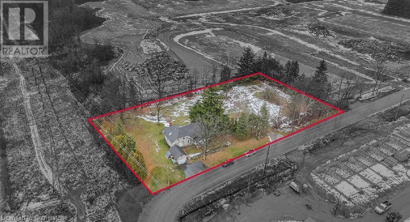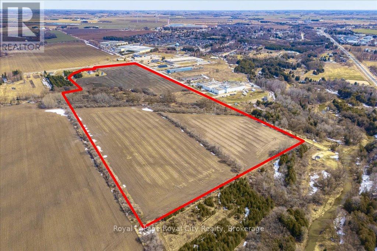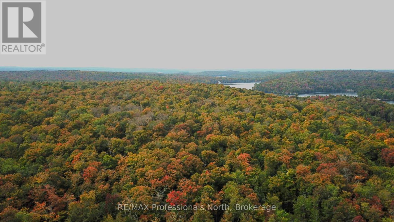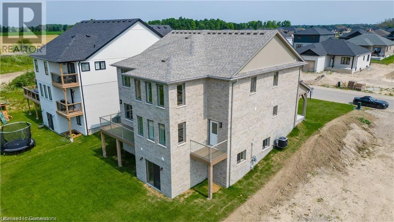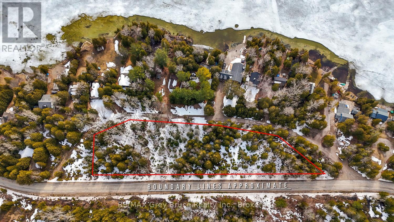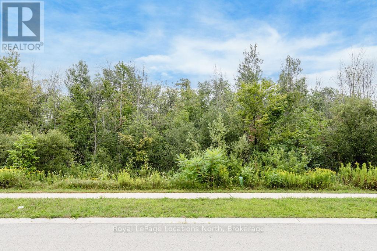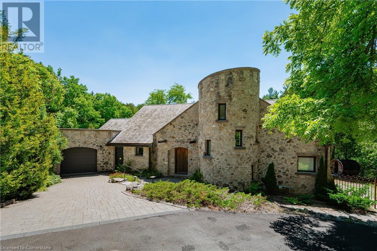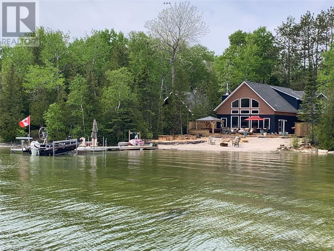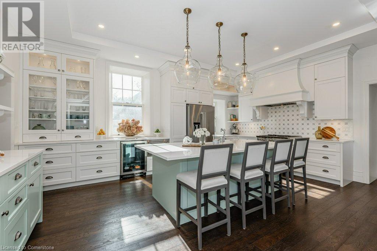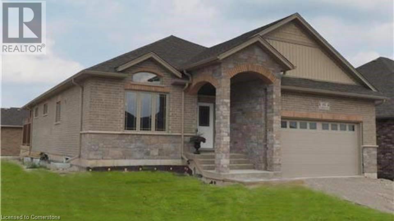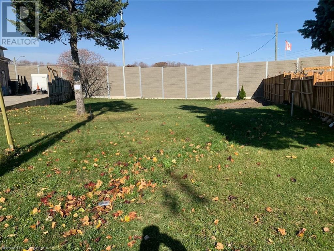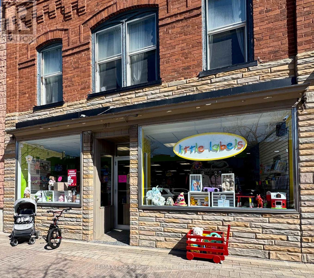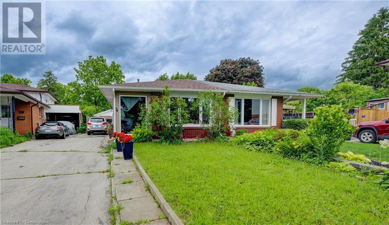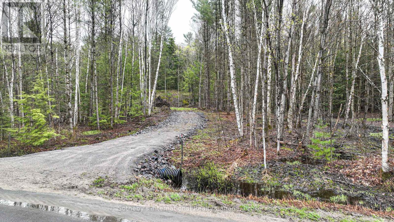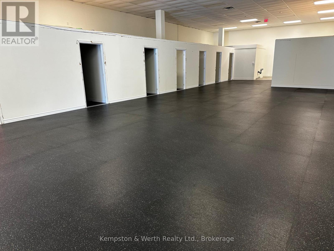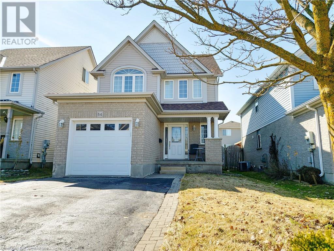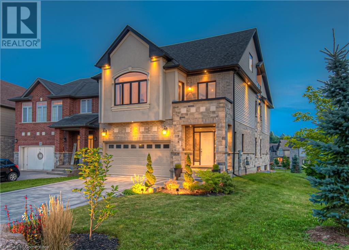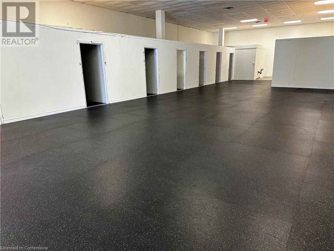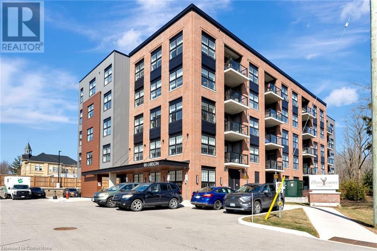0 Fortescue Lake Road
Highlands East (Glamorgan), Ontario
This is a great acreage featuring a mixed forest and has frontage on a beautiful large pond. The property is 88 Acres in size and has a great building site near the pond for your private cabin in the woods. With an abundance of wildlife, this is the ideal location for hunting, fishing and the outdoor enthusiast. This property abuts crown land and is within walking distance of hundreds of acres of additional Crown Land. Conveniently located on a municipally maintained road only minutes away from the town of Gooderham for groceries and the LCBO. Centrally located between Fortescue Lake and Contau Lake and the boat launches on either lake. Call today to schedule your private viewing! (id:37788)
RE/MAX Professionals North
Donna Mae Graham
154 Yellow Birch Crescent
Blue Mountains, Ontario
SPECTACULAR SUMMER SEASON LEASE IN COVETED WINDFALL - FLEXIBLE DATES!!: Immaculate, Bright & Spacious Townhouse available from end April/early May October (dates are somewhat flexible). Enjoy long Summer days and fresh air in this awesome location backing onto greenery and within walking distance of Blue Mountain. Ideal base to call home for the Summer & Fall, in the heart of this stunning 4 Season Recreation area, mins from golf courses, cycle trails and the Lake. Close to downtown Collingwood for boutique shopping & fine dining. This stunning 3 Bed, 2/1 Bath, combines a spacious main flr living area Gourmet Kitchen/Dining/Living Rm. Bright windows allow natural light to flow in w/cozy gas fireplace. Oversized Master Bed w/5PC en-suite. Generously proportioned 2nd/3rd Beds & add Bath. Stunning fully finished basement with electric fireplace. Full enjoyment and use of The Shed exclusively for WindFall residents outdoor pools, small gym, sauna & firepit area. Outdoor activities await. $3,000 utility/damage deposit required. No Smokers/small pet considered. Please complete Rent Application with Refs. LBO to write Lease. (id:37788)
Chestnut Park Real Estate
204 Courtland Street
Blue Mountains, Ontario
FULLY FURNISHED ANNUAL/SEASONAL RENTAL WITH VIEWS OF SKI HILLS - YOUR YEAR-ROUND ESCAPE! Immaculate Windfall gem, mere steps from Blue Mountain's Orchard Lifts, nestled on a premium lot backing onto the trail system with picturesque views of the ski hills. This stunning 3-bedroom home harmoniously blends style and comfort, showcasing an upgraded kitchen with sleek stone counters. The inviting great room boasts a gas fireplace, while the tranquil primary suite offers a spa-like bath. The layout features two additional spacious bedrooms, a full bath, and upper-level laundry convenience. Unwind and recharge with 'The Shed' amenities -exercise room, sauna, heated year round pool and hot tub. Situated in coveted Windfall at Blue, surrounded by nature and scenic trails, a leisurely stroll takes you to Blue Mountain Village, golf courses, and the Scandinavian Spa. The exquisite blue waters of Georgian Bay are a short 5-minute drive away. Available for annual rental at $3,150 per month or a flexible 3-6 month term. This exceptional property invites relaxation, cherished memories, and year-round luxury. Seasonal rental rates may vary. (id:37788)
Century 21 Millennium Inc.
478 Greenfield Avenue
Kitchener, Ontario
Discover this cozy 1.5-storey home in the desirable Fairview neighborhood of Kitchener. Offering 2 spacious bedrooms, 2 bathrooms, and 3 total parking spaces, this home is ideal for families or investors. The main floor features a bright living room with a large bay window, a spacious kitchen with ample cabinetry, a separate dining area. A sliding door opens to a large side yard, perfect for outdoor enjoyment. The fully finished basement with a separate entrance offers a great in-law suite or duplex potential. Outside, enjoy a covered patio and a shed. Conveniently located near public transit, Fairview Mall, restaurants, shopping, and major highways, this home presents an excellent opportunity for families. (id:37788)
RE/MAX Twin City Realty Inc.
Lt 23 Borden Drive
Northern Bruce Peninsula, Ontario
Stunning Waterfront vacant lot on Lake Huron with southern exposure. Great opportunity to build your dream home or cottage on this large well treed property. Located on a year round paved dead end road and a short drive to village of Tobermory, the Grotto, Singing Sands Beach and local amenities. Water, Trees and Privacy Here! Enjoy the Peace the natural beauty of the Bruce Peninsula at its finest. Listing immediately available for registration of offers. Boundary survey conducted in November 2021. Only field document available, stakes have been placed at all four corners of property. Camping is not permitted on the property outside of Municipal bylaws during construction process. (id:37788)
Chestnut Park Real Estate
6 Hearthbridge Street
Kitchener, Ontario
Turn the key and step into comfort, style, and peace of mind—this beautifully updated home in Kitchener’s sought-after Brigadoon neighbourhood offers the perfect blend of modern living and family-friendly charm. Nestled in a welcoming community known for top-rated schools, scenic trails, and quick access to the 401, this move-in-ready gem features a spacious, renovated kitchen (2018) with quartz countertops, ceramic flooring, and premium appliances. The kitchen flows effortlessly into a bright, inviting family room—ideal for both relaxed family time and entertaining guests. At the front of the home, a flexible main floor space serves perfectly as a home office or cozy living room, complete with a gas fireplace. Upstairs, you’ll find engineered hardwood flooring (2022), a striking staircase feature wall, and a tranquil primary suite boasting a luxurious ensuite with a marble-topped vanity and glass shower. The walk-out lower level adds incredible versatility, offering in-law potential with a partial kitchenette, full bath, gym, and games room—plus direct access to a private, tree-lined backyard oasis. Enjoy warm evenings on the raised deck or under the covered patio, enhanced by landscape lighting and a full irrigation system. Backing onto peaceful green space, this meticulously maintained, one-owner home delivers the space, flexibility, and location today’s families truly value. (id:37788)
RE/MAX Twin City Realty Inc.
11555 26 Highway
Collingwood, Ontario
11555 Highway 26 is a prime 11.4-acre mixed-use development property located in Collingwoods growing corridor. Currently operating as a greenhouse, nursery, and retail outlet, the property offers both operational utility and significant development potential. Existing zoning includes C5-2 and REC. Multiple Highway Access Points and Large Pylon Sign. It is restricted under Official Plan and Municipal By-Law however there is active effort and material available to determine potential. Positioned directly on Highway 26, the site benefits from strong visibility and traffic between Collingwood, The Town of the Blue Mountains, Craigleith, Thornbury, and Georgian Bay, making it suitable for future retail, hospitality, or residential uses. The strategic location and size of the lot present a rare opportunity in one of Ontarios premier four-season destinations. Collingwood is experiencing steady economic growth supported by a proactive Economic Development Department. The municipality offers resources, data, and services to support development and local business activity. The Collingwood Official Plan outlines land-use priorities, including the location of new housing, services, transportation, parks, and schools. It also details timelines and priorities for future community growth and improvement initiatives.The area is known for its cultural and recreational richness, including parks, trails, arts programs, community events, libraries, and museums. Local attractions include Collingwoods historic downtown, Blue Mountain Resort, Living Water Resort & Spa, Scenic Caves Nature Adventures, and a wide range of outdoor activities around Georgian Bay. This combination of visibility, location, zoning, and municipal support positions 11555 Highway 26 as an exceptional development site in the heart of Southern Georgian Bay. (id:37788)
Royal LePage Locations North
296 King Street
Midland, Ontario
Bright and spacious commercial unit available in the heart of downtown Midland, offering excellent exposure and high foot traffic just a short walk from the waterfront. This nicely renovated space features six private offices, a reception area, a common area at the back, a large storage room and a private bathroom. It has a separate meter and furnace for independent utilities and is wired for an alarm system. The unit includes one dedicated parking spot, with additional free municipal parking at the back, and offers both front and back entrances for convenient access. Ideal for professional offices or service-based businesses. Secure your ideal business location today! (id:37788)
Keller Williams Experience Realty
20 Lynden Street
Collingwood, Ontario
Are you looking for a modern family home in the Admiral School District. Somewhere in walking distance to Collingwood's 2 high schools & the Georgian Trail System but only 10 minutes drive to Ontario's largest ski resort? Do you dream about home with its own back yard oasis, an in ground pool and no neighbours behind? It's obvious as soon you arrive in Lockhart Meadows how meticulously the home has been cared for. Five star curb appeal is just the beginning and a combination of luxury and comfort. Inside there is all the room any family could wish for with over 2,100 sq ft of living space above grade & a fully finished basement. The main floor foyer immediately prescribes the sense of space. A separate dining room (currently used as office), open plan eat in kitchen & great room highlight both the practicality and flexibility of this Karleton model. 3 bedrooms on the second floor will easily accommodate a king bed, all with walk in closets. Elegant master with a 5 piece en suite including a separate tub and shower. During the cooler months when enjoying the outside oasis is not so practical the basement will surely a favourite spot. Cosy rec room for winter nights plus another huge bedroom with semi en suite amplifies the sense of space. Plenty of storage. No expense has been spared ; exemplified by the porcelain tiles, granite counter tops, pot lights and upgraded kitchen cabinets. The backyard if anything exceeds the expectations set inside. Walk out of the kitchen in to an area made for relaxation and fun. Any family will spend many many days making memories in the pool. The hot tub and raised fire pit area will come a close second and the custom interlocking stone draws everything together. Location is always important . As well as walking distance to schools the home is close to Collingwood downtown stores, the YMCA and hospital. Ontarios largest ski resort, the Village At Blue mountain is 10 minutes drive away for both winter and summer fun. (id:37788)
RE/MAX By The Bay Brokerage
1170 Coleman Lake Road
Dysart Et Al (Guilford), Ontario
Imagine waking up to the gentle sounds of nature, with the calm waters of Coleman Lake just steps away. These three waterfront lots, sold together, offer 1.74 acres and over 300 feet of shoreline on a peaceful, non-motorized lake a rare gem for those seeking a quiet retreat. Coleman Lake, tucked away in the charming community of West Guilford, provides the perfect backdrop for long summer days spent paddling, fishing, or simply soaking in the beauty of untouched nature. Here, you'll find the perfect escape, just a short distance from the essentials, yet far enough to feel a world away. Whether you dream of lazy afternoons by the water or exploring the nearby trails, this lakeside haven invites you to slow down and enjoy the simple pleasures of life by the lake. *Motivated Seller* (id:37788)
RE/MAX Professionals North
1097 Bruce Road 23
Kincardine, Ontario
This 147.77 acre property fronts on Bruce Road 23 south west of Tiverton. The property is currently generating $35,000 + property taxes annually from 60 workable acres and a Wind Turbine lease. The property has Elderslie Silt Loam soil and the rear or western side of the property has 60 acres that is currently zoned Planned Development. There is approximately 22 acres along the Tiverton Creek that is zoned EP - Environmental Protection. (id:37788)
Century 21 In-Studio Realty Inc.
861 Pike Bay Road
Northern Bruce Peninsula, Ontario
Welcome to your serene retreat in Pike Bay! This charming 2-bedroom, 1-bath cottage/home offers a perfect blend of modern updates and cozy comforts. Nestled on the beautiful Bruce Peninsula, the property features partial water views that create a tranquil atmosphere. Step inside to discover a light-filled living space with stylish finishes and an inviting ambiance. The updated kitchen boasts modern appliances and ample counter space, ideal for whipping up delicious meals. Both bedrooms are thoughtfully designed for relaxation, providing a peaceful escape after a day of exploring. Enjoy outdoor living on the spacious deck, perfect for morning coffee or evening gatherings with friends and family. With deeded water access and a private boat slip, you can easily embark on aquatic adventures or simply soak in the natural beauty surrounding you. This cottage is not just a home; it's a gateway to endless outdoor activities, from boating and fishing to hiking the Bruce Trail. Centrally located within 30 minutes of Sauble Beach, 50 minutes from Tobermory and just a short walk to By The Bay Store! Experience the best of lakeside living in this delightful retreat on the Bruce Peninsula and Open The Door To Better Living! (id:37788)
RE/MAX Grey Bruce Realty Inc.
737 Lake Range Drive
Huron-Kinloss, Ontario
Welcome to 737 Lake Range Drive! This stunning 1.7-acre property is just 2 minutes from Lake Huron's beaches, 10 minutes from Kincardine, and close to Point Clark and Ripley. Enjoy sunrises on the back deck and sunsets from the front porch. The property features beautiful landscaping, mature fruit trees, hidden garden beds, and outbuildings for storage or a small chicken coop. Inside, this custom-built bungalow with ICF construction offers a bright open-concept kitchen, dining, and living area with vaulted ceilings, skylights, and picture windows. Finishes like a stone wood-burning fireplace, hardwood floors, and in-floor heating create a warm, inviting atmosphere. The main floor also has 2 bedrooms, a 4-piece bathroom, and a primary suite with a walk-in closet, private bath, shower, and soaker tub. Main floor laundry completes the space. The lower level includes a bright studio room with garage access, ideal for a small business, plus a den with a Murphy bed for guests. An elegant bathroom with a sauna, a utility room with a natural gas furnace, boiler, and water tank, a workout room (possible 4th bedroom), and 2 storage rooms round out the space. Outside, enjoy the bunkie porch by the trout pond or a campfire. The property also features a 24x40 detached two-story shop and shed. Zoned AG3, it offers potential for commercial business supporting the local farming community. Perfect for those seeking privacy, proximity to schools, sandy beaches, or a self-sustaining lifestyle, this property has it all. Don't miss your chance to make it yours! (id:37788)
Lake Range Realty Ltd.
875 27th Street W
Georgian Bluffs, Ontario
Old world charm meets modern amenities in this Georgian Bluffs Home on 2.5 Acres. Offering 4 bedrooms, 3 baths and over 3,000 sq ft of beautifully finished living space on the edge of town. The original house is estimated to have been built in 1910, and has undergone a total renovation from the bottom up. In 2020 a 1,300 square foot addition was added to the original home and provides an impressive main floor family room with in floor heat, 10 foot ceilings and oversized patio door leading to the back yard. Included in part of this addition is an attached 2 car garage, insulated and finished inside with trusscore. The addition flows nicely into the original home, with an open concept kitchen, hidden pantry and living/dining area, with main floor 2pc powder room. Upstairs you will first find the Primary bedroom with cathedral ceiling and stairs to a loft above. Adding to the allure is an expansive en-suite with custom walk in shower, double vanity and a freestanding tub. There are two additional bedrooms and a laundry room in the original part of the second storey. Enter the upstairs portion of the addition and you will find a large rec room, another 5pc bathroom and a 12' x 17' bedroom with walk in closet. Moving outside, you are sure to be impressed by the recently redone exterior with maintenance free shouldice designer stone and vinyl siding. Off the back of the house is a 43' x 22' concrete patio overlooking the private backyard oasis. There is a detached 22' x 26' insulated and heated garage, and a 30' x 50' concrete sports pad, complete with boards and netting for the kids activities. Off the kitchen is a side deck and wrought iron fenced dog run. The septic system was replaced in 2017, drilled well in 2015. There is a second driveway to the West of the home with potential for a future lot creation. Located in the desirable Keppel Sarawak School district, this unique home has so much to offer it's next family. (id:37788)
Sutton-Sound Realty
143 Collins Street
Collingwood, Ontario
Beautifully renovated and thoughtfully designed 3 bedroom 3 bath in prime location! Enter into the light filled living space with large picture window, lovely gas fireplace and surround. Open concept into kitchen and dining area for ease of entertaining. Bright chef's kitchen large designer island with bar seating, gas range, added pantry and access to private back yard entertaining space Upstairs has three bright bedrooms including a large primary with ensuite as well as a secondary main four piece bathroom. Lower level is finished with ample rec room space and a charming new shiplap laundry. New hot water on demand. Custom window coverings. New stair runners and custom railings. Attached garage with access to back deck, very generous yard and professionally landscaped gardens surround the home. Great residential neighbourhood surrounded by schools and parks. Walking distance to downtown and the shores of Georgian Bay. Access to the trail system, and minutes drive to Blue Mountain, Nottawa, private ski clubs, golf, hiking, tennis, and all the area has to offer. A truly great home that has been meticulously maintained and renovated with ease of living and design features at every turn. Option to purchase most of the furniture. Move in ready. Enjoy this spring! (id:37788)
Forest Hill Real Estate Inc.
1 Robbie Lane
Kincardine, Ontario
Affordable cottage backing onto Inverhuron Provincial Park. Fully winterized, cozy cottage is accessible year round! Easy access to Inverhuron sand beaches. Very deep treed lot is very private and peaceful with mature trees to make you feel like you are in the forest all four seasons. Nicely updated with low maintenance siding. Lovely deck for BBQing. Perfect for a home away from home and close to BNPD. Shed for all of the outdoor stuff. Don't delay, cottage season is just around the corner. (id:37788)
Pebble Creek Real Estate Inc.
341553 Concession 2 Ndr Concession
Hanover, Ontario
Welcome home to your own private retreat just 10 minutes from Hanover, where convenience meets tranquility! This charming rental offers over 1800 sq ft of inviting living space, 30x40-ft workshop/garage, featuring 4 huge bedrooms (1 on the main floor), 1.5 bathrooms, including a beautiful bathroom with a soaker tub and separate stand-up shower, and an extra-large laundry room conveniently located on the main level. Step into the sophisticated eat-in kitchen, perfect for family gatherings or intimate dinners. With abundant storage space and a massive basement, you'll never worry about clutter again! Situated on a nearly 50-acre private lot, roughly 0.5 acre is yours to enjoy, perfectly set back from the road, offering peace, privacy, and an idyllic backyard—ideal for kids to play, family BBQs, or simply relaxing in nature. Need extra space? You'll love the three oversized sheds and a fantastic 30x40-ft workshop/garage, perfect for hobbyists, storage, or even your home-based business! Convenience is key: Hanover's vibrant shopping, dining, and amenities are just a short 10-minute drive away, making errands a breeze. Take your chance now to call this beautiful rental your new home and book your private showing today! (id:37788)
Real Broker Ontario Ltd.
573 Sundew Drive
Waterloo, Ontario
A must see. show home condition. Welcome to your dream home in the heart of Waterloo high demanding location. open-concept layout with a 9-foot ceiling on the main floor. A quality home built as a modern masterpiece, featuring carpet-free living with quality floors throughout the main and second levels. kitchen equipped with stainless steel appliances, including a state-of-the-art stove, range hood, and dishwasher. The kitchen also has quality countertops, faucets. The breakfast area, flowing seamlessly from the kitchen, opens up to a spacious deck- perfect for outdoor entertaining. New lighting fixtures over entrance, living room, dining room. a large family room for your daily enjoyment. Upstairs the large master bedroom, complete nice ensuite. The home accommodates every family member's needs with three additional generous-sized bedrooms, each offering comfort and style. upper floor washer, dryer. Large recreation room, complete with a 3-piece bathroom, provides additional space for family activities and gatherings. Situated in a family-friendly neighbourhood, this home is in a prime location with high-rated schools. Enjoy the convenience of being within short driving distance to a library, YMCA, banks, grocery stores, coffee shops, restaurants, shopping and Costco. The nearby walking trails offer a peaceful escape. (id:37788)
Smart From Home Realty Limited
Pcl 20438 & 29803 Upper Walker Lake Rd Road
Lake Of Bays (Sinclair), Ontario
Beautiful, gently sloping lot on a quiet road near pristine Walker Lake. This is a beautiful area to enjoy nature and lakes while still being a short 15 minute drive to Huntsville and all the Town has to offer. The Limberlost Forest is up Limberlost Road, offering hiking, snow shoeing and cross country ski trails. There are numerous lakes in this area as well. Golf at Deerhurst Resort is minutes away. This building lot consists of 2 parcel numbers and makes an ideal spot to build your dream home on 1.5 acres of forested land with a gentle slope up from the road. (id:37788)
RE/MAX Professionals North
881 Bruce Road 6
South Bruce, Ontario
Welcome to 881 Bruce Road 6, Teeswater! Discover the perfect blend of comfort and convenience in this charming brick bungalow, built 26 years ago with quality craftsmanship in mind. This home offers main floor living possibilities that cater to a variety of lifestyles. The spacious main floor features an open concept layout, seamlessly connecting the living, kitchen, and dining areas ideal for entertaining or family gatherings. Downstairs, you'll find a large rec room and games room, providing ample space for leisure activities, along with a workshop for all your projects. The walk-up basement leads directly into a two-car garage, ensuring easy access and convenience. Additionally, a detached 20x14 shop offers extra storage or workspace for hobbies. This property is not just a home; it's a lifestyle opportunity, complete with the perfect toboggan hill right at your doorstep! (id:37788)
RE/MAX Land Exchange Ltd
181 Council Road
South Bruce, Ontario
Possibilities are endless on the .70 acre property in Formosa. 1 3/4 storey 2 bed 1 bath house with 3rd bedroom started on main floor. Updated kitchen with original hardwood floor, newer windows and flooring throughout. Central Air. Hard wired Lorex Security system., Natural gas furnace. Spacious living room. Dedicated main floor laundry room. Good sized mudroom modernized. 2 good sized bedrooms upstairs with 4 pc bath. Unfinished partial basement with tons of storage. New siding and metal roof in 2017. Heated Workshop (21' 6" x 25') 11 ' 2" in height, with 4 year old nat gas furnace, concrete floor, 8000 lb hydraulic lift, 60 watt panel. another newer shed (24' x 30'), a smaller new shed and a lean-to (19' 4" x 15" 6") for storage. (id:37788)
RE/MAX Land Exchange Ltd.
527d - 521 Bay Street
Midland, Ontario
Located in the heart of downtown Midland, this 600 sq ft commercial space offers a great opportunity for businesses seeking a convenient location and great exposure. Currently set up for office use, the space can easily be adapted for retail, service-based businesses, or other commercial ventures. Situated directly across from the scenic harbour front, and steps from popular shops, cafes, and attractions, this location benefits from a steady flow of both locals and tourists. Plus, with plenty of street parking nearby, accessibility isn't an issue. Establish your business in a thriving and in-demand area. Quick occupancy available! NOTE: Tenant to set up their own Gas and Hydro accounts, water is included in the TMI. (id:37788)
Team Hawke Realty
5 Ripplewood Road
Cambridge, Ontario
Welcome to 5 Ripplewood Rd, Cambridge – A Development Opportunity on 1.069 Acres!! Located on over an acre of land, this property offers incredible potential for development in a prime location. Featuring 3-bedrooms, 3-bathrooms, this property is great for those seeking both space and convenience. With close proximity to West Galt, this property offers quick access to local amenities and services. Families will appreciate the nearby Moffat Public School, while those who enjoy dining and leisure will love being just moments away from the Cambridge Mill and Gaslight district. Commuters will find easy access to major routes, with Highway 401 just 14 minutes away. This combination of development potential, ideal location, and abundant space makes 5 Ripplewood Rd a rare opportunity in the heart of Cambridge. (id:37788)
Corcoran Horizon Realty
8510 Hwy 6
Wellington North (Arthur), Ontario
Potential future development / land bank opportunity. This strategically situated property is located on the edge of the northern urban boundary of Arthur. Approximately 55 acres, with frontage on both Highway 6 and Wells Street W. Approx. 30 acres workable. The original red brick homestead remains on the property, built in 1885 , with an addition in 1992 including an oversized 2 car garage. Interested parties are encouraged to undertake due diligence with township/ county regarding future development potential. Please do not walk the property without an appointment. (id:37788)
Royal LePage Royal City Realty
0 South Horn Lake Road
Magnetawan, Ontario
Beautiful 100 acre parcel of mixed forest with varied terrain, and convenient access to Horn Lake close by.This stunning piece of the North is looking for some new owners to wander the woods, and enjoy the great outdoors during all 4 seasons. With its great location, you are just a short drive to the amenities of Burks Falls, as well as countless other lakes and rivers. **Current access is via a historic colonization road (trail) or unopened road allowances of off South Horn Lake Road, with the potential to purchase/close to expand development and ease of access options. DOES NOT DIRECTLY FRONT ON SOUTH HORN LAKE ROAD. Zoning is RU (Rural), with a very small piece of (EP) Environmentally Protected towards South-East corner. Contact for additional documentation. (id:37788)
RE/MAX Professionals North
165 River Run Road
Drayton, Ontario
Welcome to 165 River Run Road, a beautifully designed 5-bedroom, 4-bathroom home offering over 3,400 sq. ft. of total living space in the charming town of Drayton. With an extra-large driveway and a striking brick exterior, this home boasts incredible curb appeal. Step inside to a bright and open layout, featuring large windows that flood the space with natural light. The main floor is enhanced by warm engineered hardwood floors, pot lights, and a cozy gas fireplace in the living room. The eat-in kitchen is a chef’s dream, complete with stainless steel appliances, quartz countertops, a stylish tile backsplash, and ample cabinet space. The main floor also includes a spacious family room, an office, and a convenient powder room. Upstairs, plush carpeting leads to four generously sized bedrooms, including a primary suite with a private ensuite bath. The finished basement expands your living space with a large recreation room, plenty of storage, a fifth bedroom, and an additional full bathroom. Enjoy outdoor living in the fully fenced backyard with a beautiful deck, perfect for relaxation or entertaining. Located across from the scenic Conestoga Trail and just minutes from Main Street Drayton, this home offers the perfect blend of tranquility and convenience. This property comes equipped with a fully automated generator that instantly powers on during an outage, ensuring uninterrupted comfort and security. (id:37788)
Exp Realty
Lot 5 Avery Place
Milverton, Ontario
TO BE BUILT! 140-160 days till your in your new home!!! Nestled in the conveniently located and picturesque town of Milverton, ON, and a quick 30 min traffic free drive to Kitchener, Stratford and Listowel, this stunning 2 Storey Executive Home by Cedar Rose Homes can be yours! This 3-beds, 3-baths and offers a luxurious lifestyle, with water view and everything you need for luxurious living. With over 4500 sq. ft of TLS this home is as extensive in living area as it is beautiful! The designer farmhouse Kitchen is perfect for culinary enthusiasts boasting stone countertops and lots of cabinet space! Did I mention that 4 top stainless kitchen appliances are included? The Kitchen, Dining and Living room are open concept with cathedral ceilings. Enjoy your two walk out elevated decks, one off the kitchen ready for a BBQ or Bistro Table, the other off the Great Room ideal for entertaining and watching amazing sunsets. Additionally, the Great Room has a custom gas fireplace and large windows providing lots of natural light. Enjoy watching each beautiful season come in and go. The thoughtfully designed upper level provides the convenience of a full laundry and bonus sitting room. The Primary Bedroom with Ensuite Bath has a walk-in shower and freestanding tub. The two additional bedrooms are large, bright and located conveniently next to the walkthrough main bath with separate room for toilet and shower! Finally, venture to the massive walkout Basement with full size windows perfect for storage or additional space. This Bsmnt. is thoughtfully designed, insulated and plumbed with future development in mind. This levels walkout, with sliding glass doors to your backyard, make this area feel like a main level living space. Round out this home with its lrg. two car garage, you can house your truck or SUVs easily. This home is perfect for Families, Professionals, and those seeking a blend of Luxury and Nature...lets discuss your custom build today! (id:37788)
Coldwell Banker Peter Benninger Realty
Na Birchwood Drive
Northern Bruce Peninsula, Ontario
Own a slice of paradise on the Bruce Peninsula and make all your dreams come true! Featuring almost 1 acre of undeveloped land located across the road from beautiful Cameron Lake. Situated just minutes from Tobermory, The Bruce Trail and the Grotto! Experience the Cameron Lake community and make lasting memories! Enjoy public lake access down the road, a nearby public boat launch, and partial views of stunning Cameron Lake! Don't miss out on this rare opportunity, and Open The Door To Better Living! (id:37788)
RE/MAX Grey Bruce Realty Inc.
653 Benninger Drive
Kitchener, Ontario
Welcome to 653 Benninger Drive Kitchener. A beautiful, gorgeous detach house Walkout basement and with Two Bedrooms with Ensite Bath! . Beautifully Finished Top To Bottom, Freshly Painted, Open Concept Luxury Main Floor offers 9ft Ceiling, Hardwood Flooring in Living Room. Beautiful, upgraded Kitchen with Plenty Of Cabinetry, Quartz Counter Tops And Stainless Steel Appliances included. Laundry is conveniently located on Main Floor. Second Floor has a Huge Master Bed With Upgraded glass shower, A second Bed with Ensuite bath And a third bed with main washrom. Walkout Basement. Tons Of Windows Providing Natural Light. Walking distance to all major Anchors. Only few minutes Drive to Hwy 7/8. Tenants Responsible for Grass Cut, Snow Removal & All Utilities. (id:37788)
RE/MAX Real Estate Centre Inc.
Part Lot 25 Robinson Road
Wasaga Beach, Ontario
Discover the perfect opportunity to build your dream home or cottage on this spacious vacant lot located in the heart of Wasaga Beach. Situated in a vibrant community, this lot offers walking distance to the beach as well as close proximity to local amenities including shopping, dining and recreational activities, making it an ideal location for year-round living or a seasonal getaway. All services, including water, sewer, gas and hydro, are conveniently available right at the lot line, ensuring a seamless and efficient development process. Don't miss out on this rare opportunity to own a piece of prime real estate in one of Ontario's most sought-after beach destinations! (id:37788)
Royal LePage Locations North
1392 14th Avenue E
Owen Sound, Ontario
*FOR LEASE* $2700+utilities per month. Excellent OWEN SOUND East Side Location! Close to shopping, restaurants, Brightshores hospital and Georgian College. This 3+1 bedroom semi detached home built in 2008 has a 4pc bath and two 2 pc bathrooms. Bright and inviting main floor with refinished hardwood throughout, eat-in kitchen with walk-in pantry, brand new appliances as well as access to enjoy your own private fenced backyard. Second floor includes new laminate flooring, spacious primary bedroom with walk-in closet and two other bedrooms with closets. Finished basement with new laminate flooring, added bedroom or storage, stacked laundry and 2 pc bathroom. Attached garage with entry to house. This property is perfect for those seeking a comfortable, well-located home. Don't miss out on this fantastic rental opportunity! Option available to have unit furnished. Must complete: Application Form, Credit Report, References are required. Schedule your showing today! (id:37788)
Sutton-Sound Realty
362 Geddes Street
Elora, Ontario
Soak up the best Elora has to offer at Cedarcliff Estate. In 1995, this incredible home was designed by renowned architect Benny diZitti and built as his residential masterpiece. Cedarcliff was completely reimagined in 2021 to give the Estate a more modern, stylish feel. This unique and refined countryside retreat combines all of the comforts of a luxury resort with the peace and privacy of your own estate. Extraordinarily equipped, incredibly spacious, fabulous design, stunning architecture, and perched on both sides of the Irvine Creek Gorge this property will be sure to take your lifestyle to the next level. Experience the best of both worlds by making this cliffside oasis your home while enjoying substantial rental income from Elora's most sought-after wedding destination. The Cedarcliff Experience has you gathering in style, taking delight in the details and making the most of every moment. Visit Cedarcliff.ca for further insight and contact the listing agent for details on owning this established, turnkey, prestigious Estate. Consider a stay at a preferred rate to experience the magic of Cedarcliff before making it your own. You may never want to leave... (id:37788)
RE/MAX Real Estate Centre Inc.
RE/MAX Real Estate Centre Inc. Brokerage-3
362 Geddes Street
Elora, Ontario
Soak up the best Elora has to offer at Cedarcliff Estate. In 1995, this incredible home was designed by renowned architect Benny diZitti and built as his residential masterpiece. Cedarcliff was completely reimagined in 2021 to give the Estate a more modern, stylish feel. This unique and refined countryside retreat combines all of the comforts of a luxury resort with the peace and privacy of your own estate. Extraordinarily equipped, incredibly spacious, fabulous design, stunning architecture, and perched on both sides of the Irvine Creek Gorge this property will be sure to take your lifestyle to the next level. Experience the best of both worlds by making this cliffside oasis your home while enjoying substantial rental income from Elora's most sought-after wedding destination. The Cedarcliff Experience has you gathering in style, taking delight in the details and making the most of every moment. Visit Cedarcliff.ca for further insight and contact the listing agent for details on owning this established, turnkey, prestigious Estate. Consider a stay at a preferred rate to experience the magic of Cedarcliff before making it your own. You may never want to leave... (id:37788)
RE/MAX Real Estate Centre Inc.
RE/MAX Real Estate Centre Inc. Brokerage-3
12 Birchwood Drive
Tobermory, Ontario
For more info on this property, please click the Brochure button below. Welcome to 12 Birchwood Dr. On beautiful Cameron Lake. Nestled in towering pines this new build contemporary 4 bedroom home is move in ready and designed for low property maintenance so you can enjoy your time on the Bruce. Located minutes from Cyprus lake. The Bruce Trail is nearby, hike to the Grotto from your back yard . This custom home was designed for easy lakefront living. Beautiful views of the lake from your chefs kitchen with wine bar/coffee station and built in appliances. Incredible lake views from your glass railed loft. Huge master bedroom with walk-in closet and ensuite. Bonus room with separate entrance. Grand wood fireplace in the family room attached to the the dinning area. Tons of room for your family and guests. Stamped concrete heated floors through the entire main level including breezeway and garage. With R60 in the ceilings and R33 in the walls this home is very efficient. Drive through double garage for easy boat launching right in your own back yard. Modern wifi garage door openers with battery back up. Outdoor kitchen and grill. Over 750 sqft of decks and steps from the lake. New hot tub spa 2023. Lost of planters for flowers and fresh vegetables in your own lakeside garden with convenient raised planters. The shoreline is child friendly with easy access sand bottom gradual depth. New docks and boat lift steps always from the deck, fish cleaning station! Because the fishing is incredible in this lake. Walleye, perch and bass are plentiful. With no public access for motor boats makes Cameron lake a tranquil spot to spend your wknds. Only 10 minutes to all amenities of Tobermory, the Dive Capital of Canada. Hundreds of miles of trails. (id:37788)
Easy List Realty Ltd.
15 Liverpool Street
Guelph, Ontario
15 Liverpool is a timeless 3226sqft home that blends rich history W/thoughtful renovations nestled on one of Guelph’s most beloved streets just steps from vibrant downtown! Beyond its striking curb appeal & original limestone exterior this property offers a backyard oasis W/heated in-ground pool, perfect place to unwind & entertain! Built in 1880 & expanded over the decades, this 5-bdrm home retains key elements of its historic charm. 2 original Italian marble fireplaces imported in 1880s remain beautifully preserved-testament to the homes craftsmanship & legacy. Yet at every turn it’s clear this home has been updated for modern living. Custom kitchen is designed W/entertaining & everyday life in mind W/quartz counters, Paragon cabinetry, high-end appliances & radiant in-floor heating. Off the kitchen is bright mudroom, 2pc bath & laundry also W/heated floors. Formal living & dining rooms are elegant & inviting W/hardwood, soaring ceilings, high baseboards & oversized windows. Upstairs, 5 spacious bdrms provide room to grow, host or work from home. Large windows brighten every room while thoughtfully added closets offer rare storage for a home of this era. One bdrm has custom B/I shelving perfect for book lovers or collectors. 2 full baths offer timeless design W/beautifully tiled main bath W/glass shower & soaker tub. Fenced backyard oasis W/heated in-ground pool recently upgraded W/new pump, sand filter, heater & custom safety cover, turn-key for summer enjoyment! Detached 2-car garage at end of long driveway includes storage & EV-ready. Major updates have been completed: new hydro line, updated insulation, full drainage system, multi-zone heating/cooling & high-efficiency boiler. 2-min walk from downtown Guelph W/restaurants, shops, entertainment & GO Station. This home has been deeply cared for, one that honours its roots while embracing rhythm of modern family life. You’re not just buying a house you’re joining a story that’s been unfolding for more than 170yrs (id:37788)
RE/MAX Real Estate Centre Inc.
Lot 69 Avery Place
Milverton, Ontario
TO BE BUILT. Ready in 140 to 160 days! Measurements are approx and Photos are not exact! (id:37788)
Coldwell Banker Peter Benninger Realty
45 Wayne Avenue
Cambridge, Ontario
Unbeatable Location! Discover this exceptional large, pie-shaped residential lot right in the heart of Cambridge city. You'll be captivated by its remarkable surroundings, just a stone's throw away from shopping, dining, parks, a sports center, public transportation, schools, a hospital, and so much more! Whether your vision is to build your dream family home or expand your investment portfolio by incorporating two additional Accessory Residential Units (ARUs) alongside a single dwelling, this property is your winning ticket. Don't miss the chance to make the most of this remarkable opportunity! (id:37788)
RE/MAX Real Estate Centre Inc.
197 Hurontario Street
Collingwood, Ontario
Discover a delightful opportunity to own a well-established children's used clothing store in a high-traffic area! This store offers a carefully curated selection of gently used, high-quality kids' apparel, shoes, and accessories at affordable prices. Situated in a prime location, downtown Collingwood with excellent visibility. This turnkey business offers a loyal customer base, all inventory, fixtures and equipment. Perfect for entrepreneurs passionate about sustainable fashion and family-friendly retail! Don't miss this chance to step into a local business with growth potential in the resale industry. Contact us today for more details or to schedule a private showing! (id:37788)
RE/MAX Four Seasons Realty Limited
362511 Lindenwood Road
Georgian Bluffs, Ontario
Experience the serenity of country living just 20 minutes from Owen Sound. This meticulously maintained home sits on a beautifully landscaped 200' x 160' country lot, offering the ultimate in privacy, surrounded by hundreds of acres of lush forest on a peaceful, well-kept road. Inside, you'll find a stunning 4-bedroom, 2-bathroom layout with a custom-designed kitchen, updated flooring, a metal roof, and a spacious deck ideal for entertaining or simply enjoying the tranquil surroundings and sunsets.The main floor offers convenient one-level living, including a chefs kitchen with a pantry, a dining area with patio doors to the deck, and laundry facilities. The bright living room is flooded with natural light, creating a welcoming space for guests. There are three generously sized bedrooms and a sparkling full bathroom.The fully finished lower level features a large family room, a fourth bedroom, a second full bathroom, and ample storage space. Step out through the walkout to the cozy reading nook, perfect for curling up by the airtight fireplace. This home has been thoughtfully updated with high-quality, 3-year-old appliances.The 30 x 30 insulated and heated detached garage includes a workshop, ideal for storing your ATV, boat, snowmobile, and more. Propane heating keeps the home warm in winter, while central air ensures comfort during the summer months.The beautifully landscaped grounds include perennial gardens, fruit trees, and flowering shrubs. Situated centrally with Georgian Bay to the east, Lake Huron to the west, the Bruce Peninsula to the north, and Owen Sound to the south, there are plenty of lakes, trails, and golf courses nearby, with the Bruce Trail just a short walk away. This is the perfect spot to call home your FOREVER home. (id:37788)
RE/MAX Grey Bruce Realty Inc.
59 Yarmouth Street
Guelph, Ontario
Prime Downtown Guelph Commercial Opportunity! An exceptional opportunity to own a commercial office space in the heart of downtown Guelph! 59 Yarmouth Street is zoned D.1-5, allowing for a range of office and professional uses in a high-visibility location. This well-maintained property offers 1072 square feet of bright and functional workspace, featuring high ceilings, large windows, multiple office spaces, waiting area, washroom etc. The flexible zoning permits various business operations, making it an ideal choice for professionals, startups, or investors. Located steps from Guelphs financial district, restaurants, transit, and public parking, this office space provides easy accessibility for clients and employees alike. A rare chance to own a commercial property in one of Guelphs most sought-after locations! (id:37788)
Realty Executives Edge Inc.
74 Markwood Drive
Kitchener, Ontario
Welcome to your new home in the highly sought-after neighbourhood of Victoria Hills! As you step into the foyer, you'll immediately be greeted by ample natural light pouring in through the large windows, creating an inviting atmosphere. The spacious kitchen features plenty of cabinet space for storage and meal preparation. The open concept living room and dining room area provide the ideal space for entertaining guests or relaxing with family. With a large window and engineered hardwood floors, this area exudes warmth and elegance. On the second floor, you'll find two large sized bedrooms including the master bedroom along with an additional bedroom. A convenient four-piece bathroom completes the second level. Venturing to the lower level, you'll discover two more generously sized bedrooms, perfect for accommodating guests or family members. Another four-piece bathroom adds to the functionality of this level. The basement of this home is a versatile space, boasting a large rec room where endless possibilities await for family gatherings, movie nights, or hobbies. Additionally, a den provides the perfect spot for a home office or study area. Outside, the property offers a well-maintained yard. Situated in the desirable Victoria Hills neighbourhood, this home is conveniently located near schools, parks, shopping, and amenities. (id:37788)
Exp Realty
1735 Kilworthy Road
Gravenhurst (Morrison), Ontario
Just over 10 acres to build your dream home in area of fine homes. Located a short distance from Franklin park public boat launch/beach on Sparrow Lake. This properties zoning (RB-7) allows for a B & B or single family residential home. A second entrance has been added as well as electricity run onto the property, along with much of the proposed build site having been already cleared, giving a substantial savings and head start. Along the back of the cleared area is a small granite ridge. (Note that there is a small environmentally protected area at the back section of the acreage.) (id:37788)
Sotheby's International Realty Canada
245 Main Street W
North Perth (Listowel), Ontario
Give your business great exposure on Main St in the heart of booming and busy downtown Listowel with this 4200 square foot commercial unit. Featuring a bright and spacious front entrance, free Main St parking, as well as easy accessibility from the large rear parking lot, the 35'x 110' space with 14' ceilings is perfect for retail, office, professional, gym, and so much more. Formerly a tanning salon, the space offers a large front waiting/show room area, reception office, 8 individual rooms perfect for offices, 3 washrooms (including 2 with showers), as well as additional storage and back office space. Tenants can modify interior space to suit their needs at their own expense. (id:37788)
Kempston & Werth Realty Ltd.
84 Foot Crescent
Cambridge, Ontario
This stunning, well-maintained home in the desirable North Galt neighborhood offers nearly 2500 sq.ft. of finished living space, spacious backyard patio for entertaining and ample parking for family and visitors, plus a generous loft on the 3rd level for additional living space. Featuring 3 spacious bedrooms, 3 bathrooms, and an abundance of natural light, this home is perfect for families. The main floor offers a bright and airy layout, while the finished basement provides endless possibilities for recreation or storage. Enjoy the convenience of being within walking distance to schools, parks, and shopping. With ample parking and no sidewalk in the driveway, plus being just 6 minutes from the highway, this home combines comfort and practicality. (id:37788)
RE/MAX Real Estate Centre Inc. Brokerage-3
338 Moorlands Crescent
Kitchener, Ontario
A very rare opportunity to call this magnificent property your home. This home of distinction abuts Sedgewood park and is situated on a sought after Cr. on a premium lot. Entering the home you will be greeted by a spacious two-story tall foyer and an architectural maple staircase with stylish runner (steel backed, squeek free) artistically making it's way all the way to the third level loft. The carpet free main floor (hardwood/tile) has a designer kitchen (Bosch Wall oven, two sinks, taller uppers) with large island overlooking the gorgeous living room (w/trayed ceiling) with fireplace, and rear wall of soaring oversized panel sliders leading to your composite deck/glass rail (w/ gas line for bbq) and wonderful views. The formal two-story dining room allows for plenty of entertaining. The second floor has 9ft ceilings just like the main floor and 8ft tall doors complete the look. The front bedroom has its own balcony. The primary bedroom with massive walk in closet provides a retreat from the day. The spa inspired ensuite with oversized shower (dual shower heads) and walk around soaker tub is accented with oversized windows. Here you will also find a large double vanity with make up counter. The finished third level loft with bar area will make for amazing movie nights and game days. For your added comfort, this level features a separate a/c unit that was an option by the builder. Off to the side is a private balcony overlooking the natural area of Doon and the park. The unfinished basement has approx. 9ft. ceilings, three oversized windows, and a 3 piece rough in. Giving you several options for finishing. The laundry is conveniently located on the main floor with a transom window allowing natural light in. Attention to detail was not spared in this home and it is the first offering on the market since purchased new. The garage floor has been finished with epoxy. This is a highly sought after neighbourhood providing very quick and convenient access to the 401. (id:37788)
Peak Realty Ltd.
11 Greenwood Road
Sundridge, Ontario
This level building lot just steps from all that the lovely town of Sundridge has to offer is situated on a dead end street with sewer drops in place. This quiet street is ideal for building a lovely family home or a northern getaway to enjoy the lakes and beaches in the area. Buyers are encouraged to conduct their own due diligence to satisfy themselves as to the potential uses, permits and costs associated with development. (id:37788)
Keller Williams Experience Realty
245 Main Street
Listowel, Ontario
Give your business great exposure on Main St in the heart of booming and busy downtown Listowel with this 4200 square foot commercial unit. Featuring a bright and spacious front entrance, free Main St parking, as well as easy accessibility from the large rear parking lot, the 35'x 110' space with 14' ceilings is perfect for retail, office, professional, gym, and so much more. Formerly a tanning salon, the space offers a large front waiting/show room area, reception office, 8 individual rooms perfect for offices, 3 washrooms (including 2 with showers), as well as additional storage and back office space. Tenants can modify interior space to suit their needs. $14/sf annually ($4900/month) + utilities and TMI. (id:37788)
Kempston & Werth Realty Ltd.
88 Gibson Street Unit# 404
Ayr, Ontario
Welcome to Piper’s Grove Condominiums - right in the heart of downtown Ayr! Step into this stylish Morgan model suite, offering 2 spacious bedrooms, 2 full bathrooms, and 951 sq ft of beautifully designed living space. The open-concept eat-in kitchen and living area is flooded with natural sunlight, thanks to the suite’s south-facing exposure - and just wait until you step out onto your private 84 sq ft balcony with serene forest views. It’s the perfect spot for morning coffee or unwinding at sunset. The kitchen is a showstopper, with sleek black cabinetry, large island, granite countertops in both the kitchen and bathrooms, and a stylish tile backsplash. The primary bedroom features a spacious walk-in closet and a private ensuite with glass shower, while the second bedroom also boasts its own walk-in closet — ideal for guests or a home office setup. You’ll love the luxury vinyl plank flooring that flows seamlessly throughout, but one of the standout features? TWO parking spots - one covered and one surface - a rare and valuable bonus! The building itself offers a secure entrance with a video intercom system and a welcoming amenity room on the main level, complete with a kitchenette and washroom - perfect for hosting or relaxing with neighbours. Located just steps from Ayr’s charming downtown shops, restaurants, and walking trails, and only a short drive to Cambridge, Kitchener, Brantford, and Woodstock - Piper’s Grove is a truly exceptional place to call home. (id:37788)
RE/MAX Twin City Realty Inc. Brokerage-2

