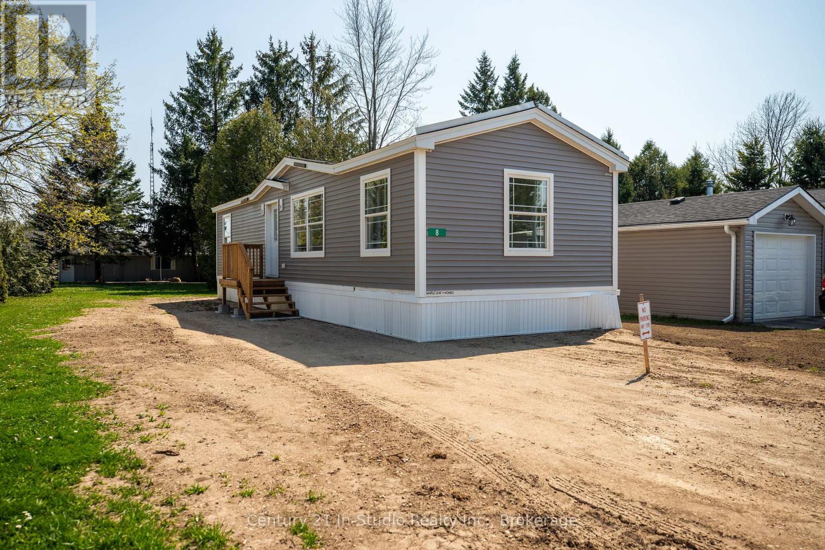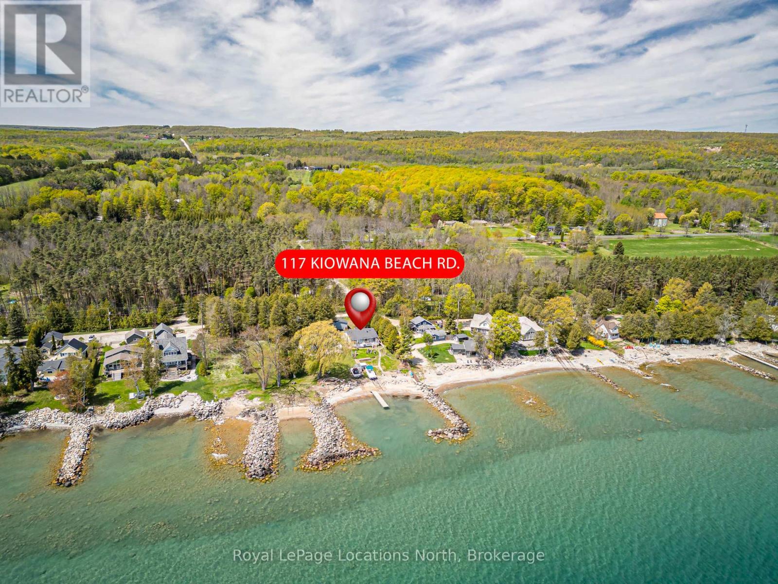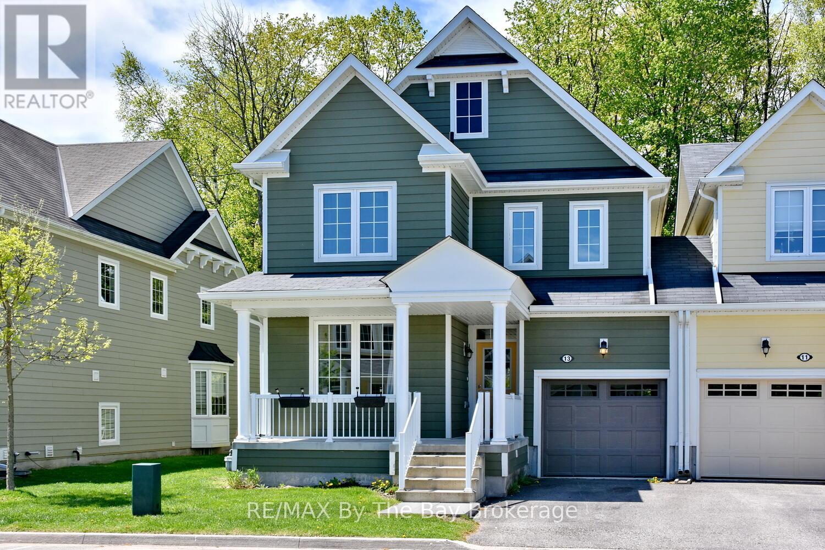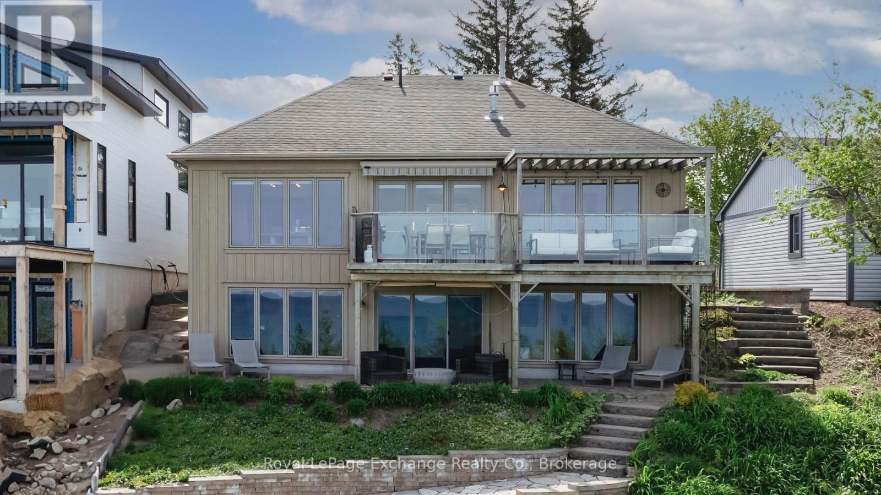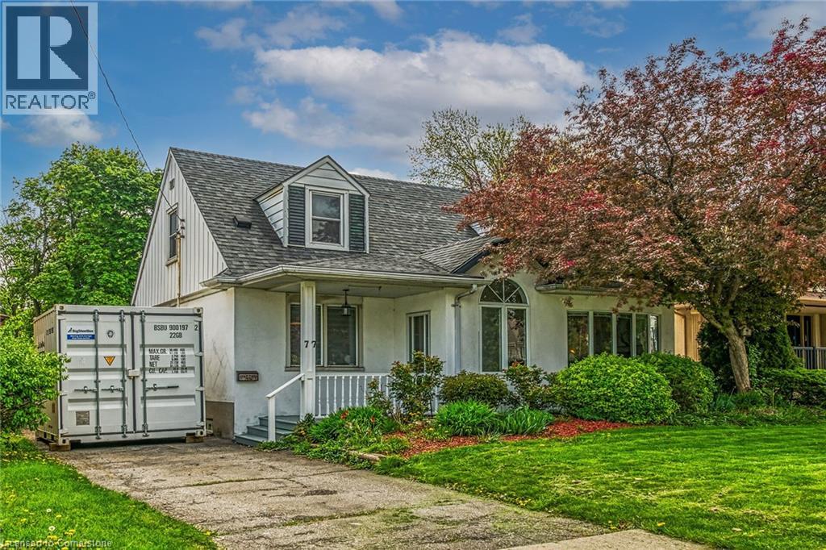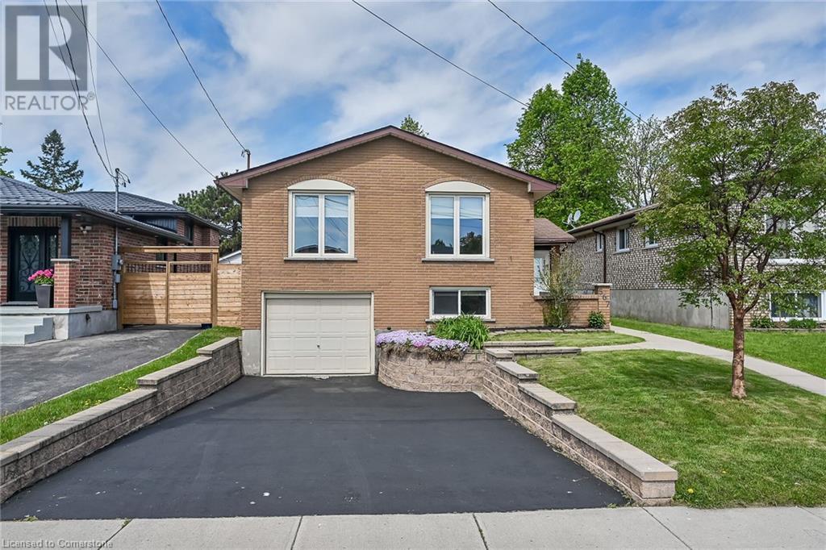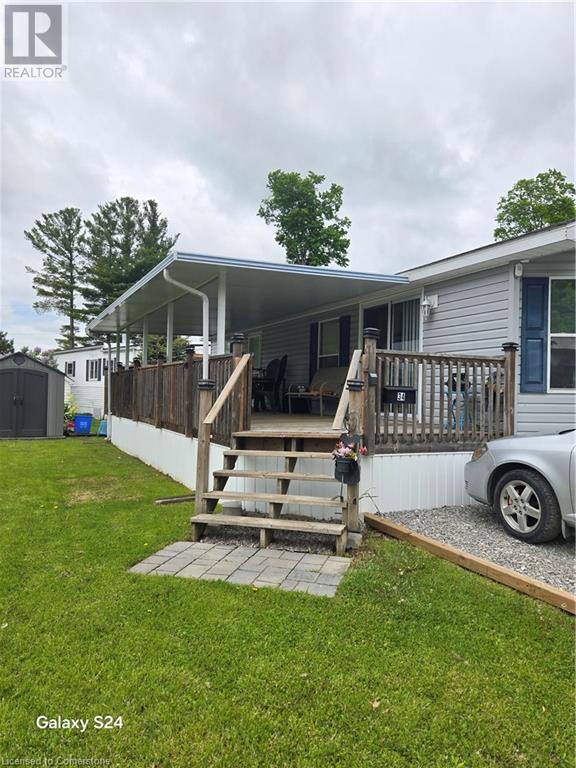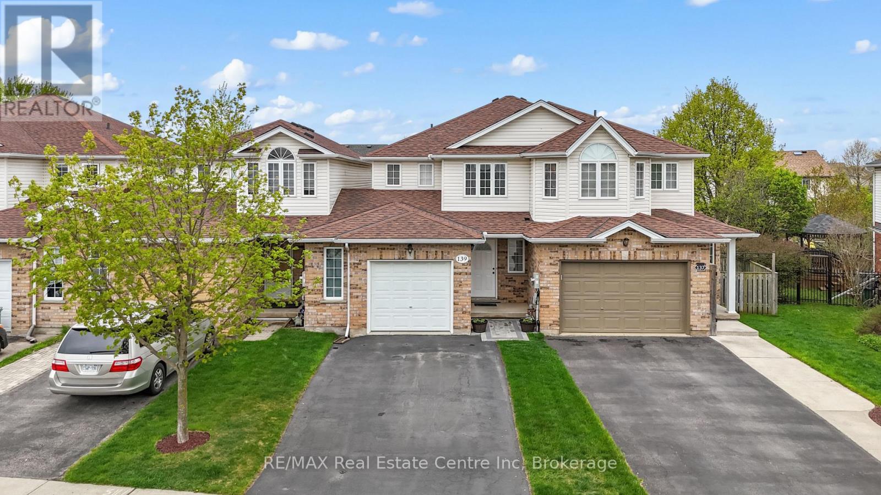50 Kennedy Road S
Brampton, Ontario
Don't miss this rare opportunity to own a well-established, fully operational 10,000 sq. ft. banquet hall in a prime area of Brampton. With a 400-person capacity, this versatile venue can be partitioned to host two events simultaneously and features 14ft and 12ft high ceilings in each hall. The property includes two bars, two changing rooms, a separate buffet area, large male and female washrooms, an employee washroom, and a front office. A spacious commercial kitchen is equipped with a 30ft canopy, walk-on cooker, and freezer. With elegant décor, ample parking, and a strong client base, this turnkey operation is perfect for weddings, corporate events, and partiesan ideal investment for entrepreneurs or investors. (id:37788)
Sutton Group Realty Experts Inc
8 Sussex Square
Georgian Bluffs, Ontario
**End of Summer Promotion - First 3 months of lot fees included with purchase** Are you looking to downsize or for an affordable option to get into the market? This beautiful newly built Modular unit in Stonewyck Estates is in a perfect location just 10 minutes south of Owen Sound, set in a quiet county setting with a family community feel. The interior features a bright, spacious living area and a thoughtful kitchen layout with modern white cabinetry. Continue on to find the primary bedroom, 3 piece bathroom and second bedroom for guests. With an affordable annual land lease fee covering your water, road maintenance and a portion of taxes, this is a great option for low maintenance living! Fee's are regularly $700/mnth. Proudly built by Maple Leaf Homes. Contact your REALTOR today for a private viewing, units are available immediately. (id:37788)
Century 21 In-Studio Realty Inc.
117 Kiowana Beach Road
Meaford, Ontario
Waterfront Charm & Community Spirit! Welcome to this delightful waterfront home or cottage on sought-after Kiowana Beach Road in Meaford, where spectacular Georgian Bay views and a warm, close-knit community await. Tucked away on a quiet, charming street lined with friendly neighbours, this property offers not just a place to live, but a lifestyle to love. This 3-bedroom home plus a spacious office (easily used as a 4th bedroom) features an open-concept kitchen, living, and dining area, centred around a cozy propane gas fireplace. Step out onto the expansive deck to enjoy panoramic views of Georgian Bay, a beautifully landscaped yard, and the perfect setting for summer BBQs and bonfires. The primary bedroom includes a 3-piece ensuite and private walk-out to the deck where you will wake up to water views every morning. Outside, enjoy a detached garage, garden shed, lovely gardens and a unique decorative fence that adds to this home's curb appeal. What truly sets this property apart is the exceptional sense of community. Kiowana Beach Road is known for its seasonal get-togethers, beach picnics, community parties, and even an annual Kiowana Olympics with a trophy for the winner. With a mix of full-time residents and weekenders, its a place where memories are made and friendships flourish. Convenient corner lot enables private lane parking for access to the garage, municipal street parking for easy access to side entrance Only $200/year association fee, covering road snow removal. Exquisite waterfront, ideal for swimming, kayaking, or simply soaking in the scenery. Whether you're looking for a serene full-time home or the perfect weekend escape, 117 Kiowana Beach Road offers an unbeatable combination of location, lifestyle, and lakefront living. Easy lake access from municipal road for visitors enjoying weekends on the beach. Come experience the magic of Meaford and start making your own cherished memories here. Fibre optic now available (id:37788)
Royal LePage Locations North
13 Berkshire Avenue
Wasaga Beach, Ontario
ROOM FOR EVERYONE! 4 BDRMS/4 BATHS, VAULTED CEILINGS, MAIN FLOOR MASTER WITH 5 PC ENSUITE AND COZY WINDOW SEAT, BONUS OFFICE OR DEN ON THE MAIN, FULLY FINISHED BSMT, GAS F/P, OPEN FLOOR PLAN, UPPER LEVEL WITH OPEN LOFT SPACE, INSIDE ENTRY FROM GARAGE LOCATED IN THE EAST END CLOSE TO AMENITIES AND THE BEACH IN AN ESTABLISHED DESIRABLE AREA. Home is also listed for lease. (id:37788)
RE/MAX By The Bay Brokerage
123 Market Street
Hamilton, Ontario
Picture your business HERE! 123 Market Street may just be the opportunity that you have been looking for. Located in the heart of downtown this corner property has plenty of exposure for your Business. This vibrant and walkable neighbourhoods has an impressive Walk Score of 94. Offering approximately 2 300 sq ft, 5+1 bedroom (could be used as offices), 3-bathrooms this home is bursting with character and versatility. Ideal for a live/work set-up, or as a savvy investment with strong income potential. Thoughtfully renovated, it features an enclosed front porch (2020), premium wide-plank laminate floors, sleek LED pot lights, updated electrical and panel (2023), energy-efficient foam insulation (2021), and roof was also updated (2023). The flexible layout allows for endless configurations, whether you're running a business from home, setting up a multi-unit rental, or simply embracing the downtown lifestyle with plenty of space to grow. Steps to shops, artisan cafés, groceries, transit, and more. Dont miss out on this Amazing opportunity! See MLS40730870 for residential listing. (id:37788)
Keller Williams Complete Realty
123 Market Street
Hamilton, Ontario
Welcome to 123 Market Street, this 2.5-storey semi detached home is located in the heart of downtown, in one of the citys most vibrant and walkable neighbourhoods with an impressive Walk Score of 94. Offering approximately 2,300 sq ft, 5+1 bedroom, 3-bathroom this home is bursting with character and versatilityideal for single-family living, a live/work setup, or as a savvy investment with strong income potential. Thoughtfully renovated, it features an enclosed front porch (2020), premium wide-plank laminate floors, sleek LED pot lights, updated electrical and panel (2023), energy-efficient foam insulation (2021), and roof was also updated (2023). The flexible layout allows for endless configurations, whether you're running a business from home, setting up a multi-unit rental, or simply embracing the downtown lifestyle with plenty of space to grow. Steps to shops, artisan cafés, groceries, transit, and morethis is urban living at its best. Dont miss out on this Amazing opportunity! (id:37788)
Keller Williams Complete Realty
4 - 1118 North Drive
Muskoka Lakes (Medora), Ontario
Exceptional year-round lakeside retreat offering 468 feet of frontage on beautiful Bruce Lake with southern exposure for all-day sunlight. The main floor showcases a bright, functional, open-concept layout with soaring ceilings, a gorgeous wood-burning fireplace, and lake views. The kitchen is well-equipped, and the spacious dining area allows you to host large gatherings with ease. The primary suite is conveniently located on the main floor and features an ensuite bathroom, walk-in closet, and scenic lake vistas; an additional bedroom completes this level. The lower level has been thoughtfully designed with a family room, wet bar, and two further bedroom suites, each equipped with full en-suite, walk-in closets, and lake views providing privacy for guests or family. The waterfront is the perfect setting for lakeside enjoyment, featuring a swim spa, children's playground, multiple gathering spaces, generous deck areas, and a large dock so your outdoor space caters to all ages. The cottage benefits from a durable Enviroshake roof, a generator wired to power the entire home, Inexpensive Geothermal Heat, a newly constructed 2-car garage with a studio space, a loft, ample natural light from floor-to-ceiling windows, plus separate septic systems. A paved driveway adds to the convenience, plus there is more than 7 acres of land to explore and enjoy. Additionally, the property is sold turn-key with most furnishings, allowing for immediate enjoyment. (id:37788)
Harvey Kalles Real Estate Ltd.
554 Huron Terrace
Kincardine, Ontario
Spectacular lakefront (with road between) property with approximately 2700 sqft of living space and exquisite views on both levels! This property backs onto scenic Station Beach, with views of the boardwalk, gardens and iconic sandy beach shoreline that Kincardine is known for. This quality constructed ICF construction bungalow was thoughtfully designed to highlight the beautiful PANORAMIC views on both levels. All major living spaces maximize the focus on those Million Dollar Views. This home was custom-built in the early 2000s by discerning owners with an eye for quality finishings and craftsmanship, including the custom maple kitchen and trimwork throughout the home. Pride of ownership is evident in this meticulously clean, well-maintained and impeccably cared-for home. The main floor is a bright and comfortable space perfect for both entertaining or enjoying the peace and tranquility to yourself. The lower level features a warm and inviting family room with propane fireplace and shelving, a walkout to the lakeview patio, and the third bedroom with walk-in closet. Some energy-efficient features include the forced air natural gas furnace and heated floors in the family room, as well as in all rooms with tiled floors and workshop. Located only three blocks from the marina, lighthouse and downtown core of Kincardine, this is the ideal home or cottage to make your dream of a lakeside lifestyle a reality! (id:37788)
Royal LePage Exchange Realty Co.
77 Arcade Crescent
Hamilton, Ontario
Welcome to a truly welcoming home that starts with the enclosed front foyer, then the formal front door entrance to the center hall plan featuring an elegant wood spindle and stairs. The hardwood-floor hallway leads to the spacious, sunlit living room. At the rear of the main floor is a bedroom or home office with garden doors to the 450-square-foot wood deck. Adjacent is a four-piece bath. To the left of the staircase is the formal dining room, with access to the custom oak cabinets featuring a gas countertop stove, a wall-mount gas oven, and an under-counter dishwasher. The kitchen was extended to give a view of the deck and yard. The second floor features two spacious bedrooms, a large walk-in closet in the primary bedroom, and a four-piece bath between them. All windows are vinyl-clad double-glazed thermo-pane. The above-ground pool has a new pump and filter. The rear yard has an 8ft x 12ft. storage shed. (id:37788)
RE/MAX Escarpment Realty Inc.
567 Queen Victoria Drive
Hamilton, Ontario
Welcome home! This beautifully renovated 3+1 bedroom gem is nestled in a sought-after mountain location, just minutes from highway access, scenic parks, and only steps to local schools. Move right in and enjoy the bright, open-concept layout, highlighted by stunning newly installed wide plank engineered hardwood floors throughout and a lovely kitchen with granite counter tops. The main level features a brand new 5-piece bathroom and three spacious bedrooms, perfect for a growing family or those who love to host guests. Downstairs, you'll find a generously sized finished basement with oversized windows, a cozy gas fireplace, an additional bedroom area, a bathroom, laundry room, and convenient separate entry through the garage — ideal for extended family a home office or potential in-law suite. Step outside to your private backyard retreat, complete with a concrete patio, fenced yard, and plenty of green space for kids to run around or for you to try your hand at gardening. Fire up the BBQ and entertain with ease — summer fun starts here! (id:37788)
RE/MAX Escarpment Realty Inc.
2490 Governors Road Unit# 34 Second
Ancaster, Ontario
Like new home in the year round, gated entry Woodlands Estates. A natural setting with ponds and wildlife. Wide choices of social activities are offered year round in the park community hall - also an inground seasonal pool. Shopping districts of Dundas and Brantford are close by as well as HWY 403 access. Golf courses too!. N.B. previous owner erected walls to create the bunkie bedroom. The walls can be dismantled to recreate the beautiful open concept kitchen with a spacious eating area at the window and view of the expansive side yard.... OR the bunkie bedroom is great for visiting grandchildren or a convenient work from home office. The beautuful large and covered deck overlooks the side yard complete with garden shed. An amazing affordable option for country living enjoyment! POSSESSION IS FLEXIBLE - CAN BE IMMEDIATE. (id:37788)
RE/MAX Real Estate Centre Inc.
139 Gosling Gardens
Guelph (Clairfields/hanlon Business Park), Ontario
Welcome to 139 Gosling Gardens - a rare freehold link-style townhome in Guelph's sought-after south end. Only attached at the garage on one side, this layout offers more separation than a traditional townhome, with no condo fees and minimal maintenance. Freshly painted and move-in ready, the main floor features a bright, open-concept design that connects the living, dining, and kitchen areas, and a convenient powder room - ideal for everyday living or entertaining guests. Upstairs, you'll find three well-sized bedrooms. The finished basement adds valuable bonus space, complete with a rough-in for a future bathroom. Outside, enjoy a spacious deck and easy-care landscaping with river rock in place of grass - perfect for those looking to spend more time relaxing and less time on upkeep. The oversized single garage offers space for a workbench and includes direct access to the backyard. Plus, there's parking for two in the driveway - a rare and valuable perk in this neighbourhood. Whether you plan to live in it or lease it out, this home offers excellent rental potential thanks to its finished basement, low-maintenance exterior, and unbeatable location in Guelph's high-demand south end. As an added bonus, 137 Gosling Gardens - right next door - is also for sale, creating a one-of-a-kind opportunity for family or friends to live side by side in one of Guelph's most desirable neighbourhoods. Close to parks, trails, schools, transit, and every amenity the south end has to offer, this turn-key freehold is perfect for first-time buyers, investors, families, and downsizers alike. (id:37788)
RE/MAX Real Estate Centre Inc


