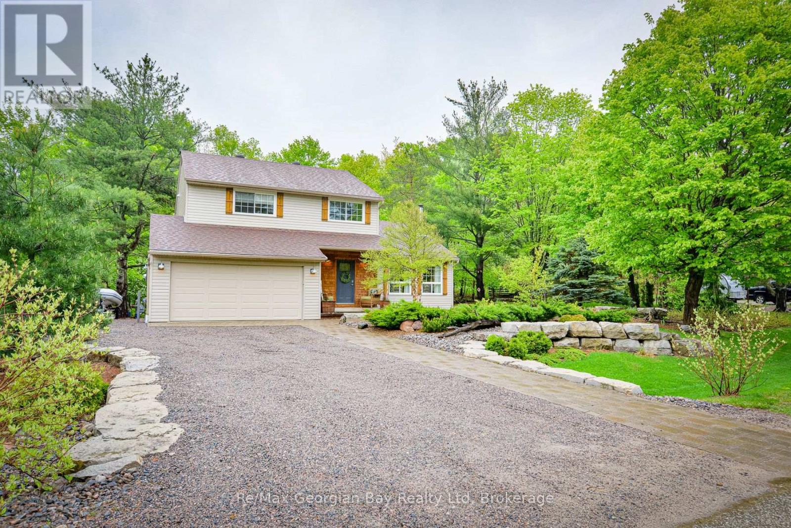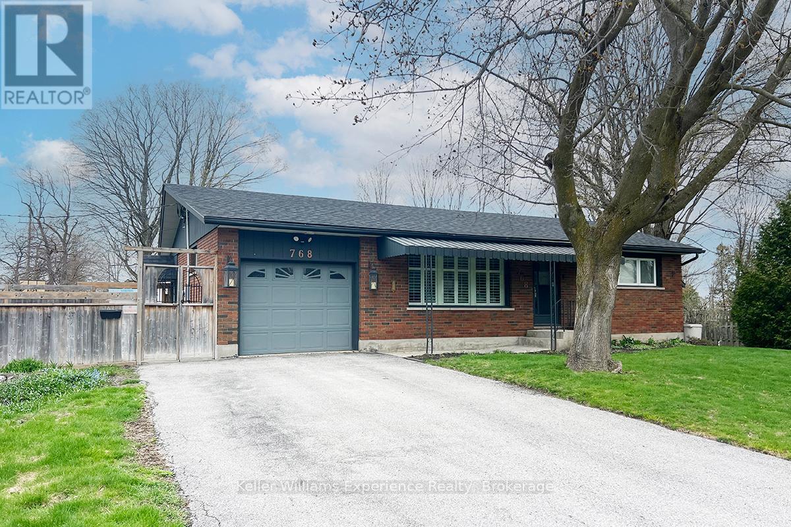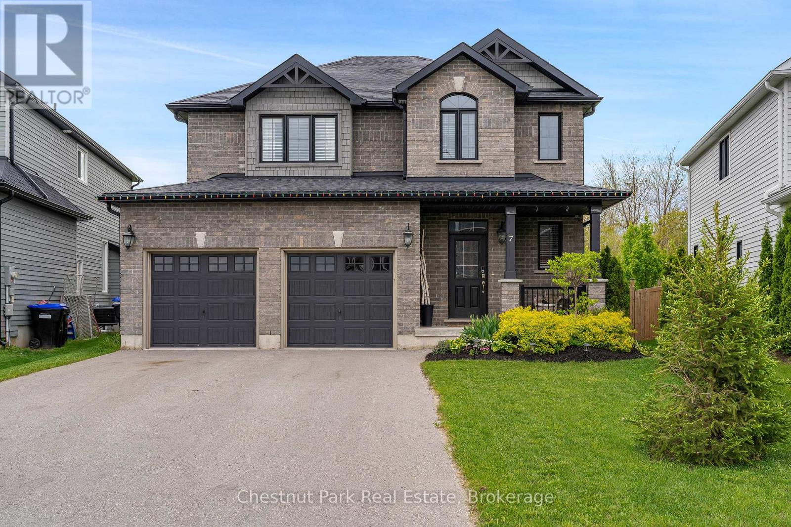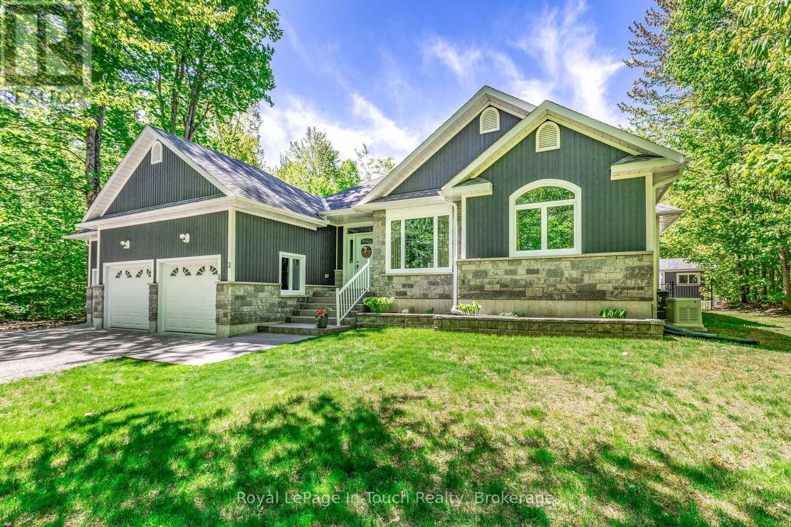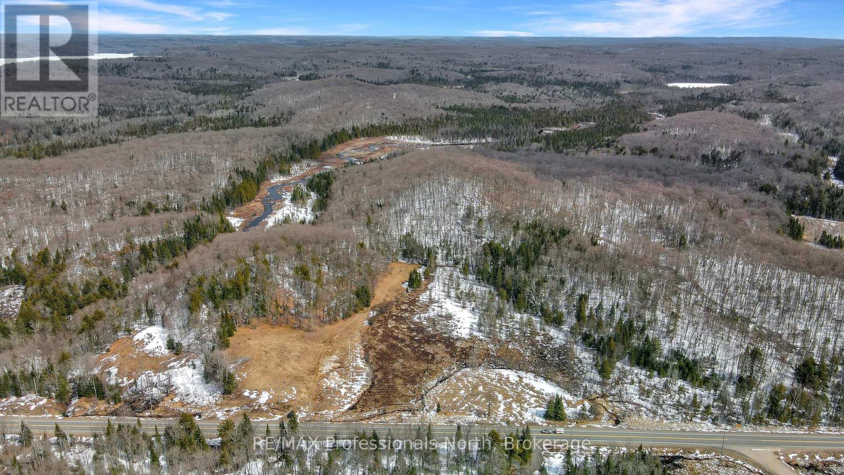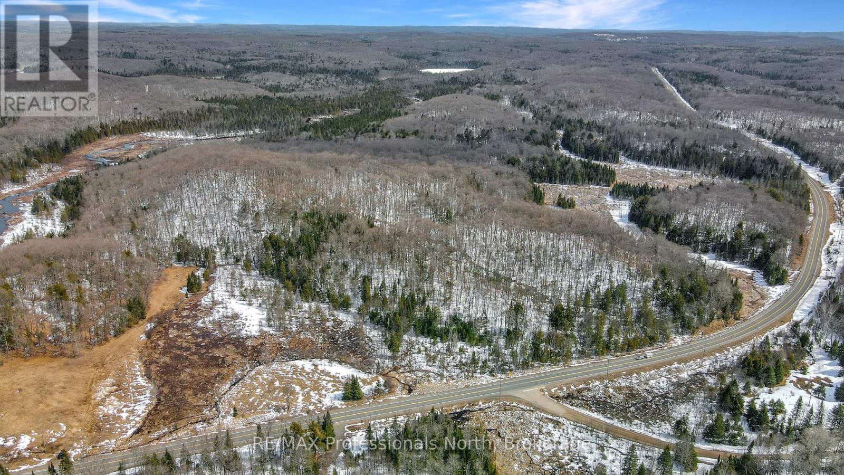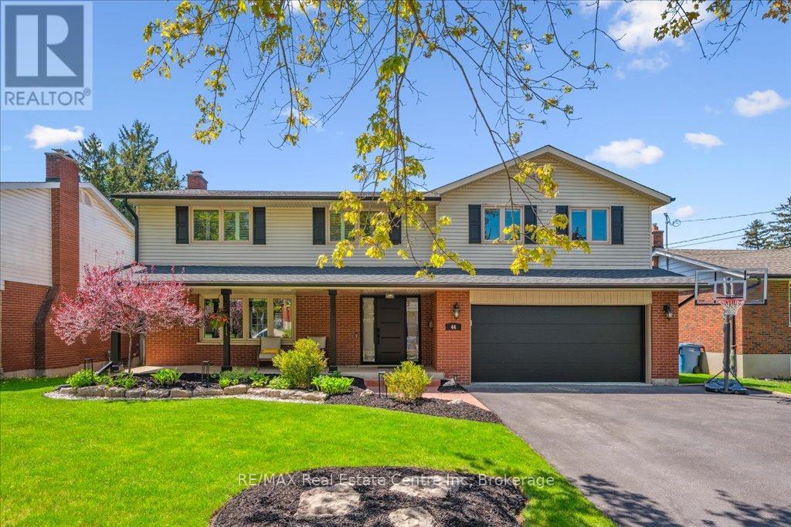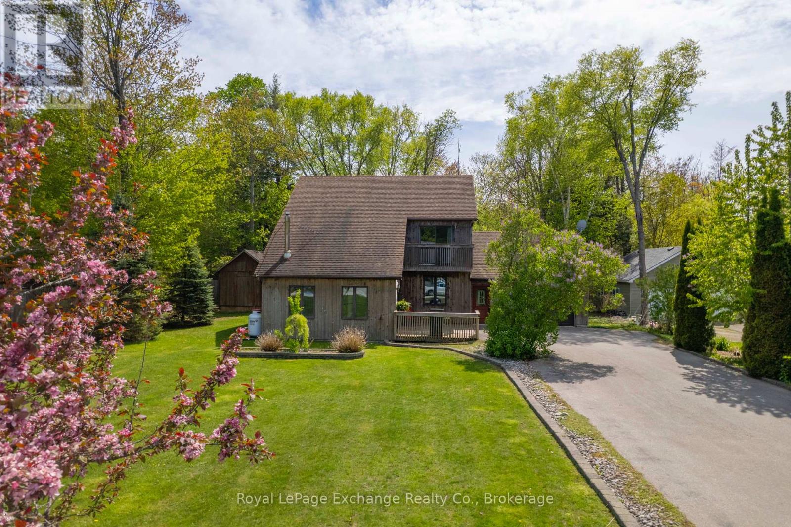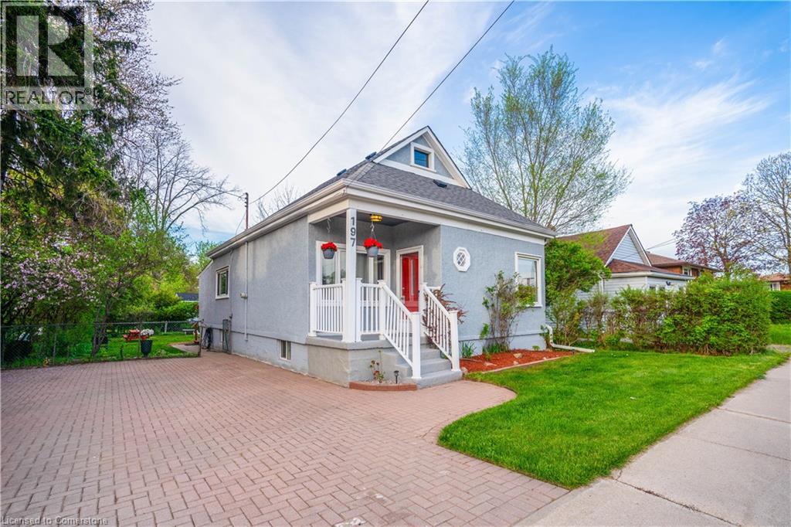30 Sumac Crescent
Oro-Medonte (Sugarbush), Ontario
Wow! Welcome to your private oasis in beautiful Sugarbush featuring a 3 +1 bedroom, 3 bathroom - (Seller's are in the process of adding a 3rd bathroom in the lower level) home on approximately 1/2 acre corner lot with a dead end beside it, offering even more tranquility to this stunning property! This property has been lovingly landscaped with low maintenance and drought tolerant gardens featuring armoured stone and 150 plants/shrubs and trees as well as a fire pit, an adorable bunkie and shed. Upon your arrival you will absolutely fall in love with it and even more so when you walk up the interlock driveway and walkway to enter the gorgeous cedar sided front entry and large foyer featuring cathedral ceiling with beautiful wood trim and stairs, tiled floor and a large closet. Make your way through the enchanting wooden barn doors into the large updated custom kitchen offering loads of cupboards, a pantry, granite counters, tumble marble backsplash or enjoy the deck from the walk-out from the dining room/living room with vaulted beamed ceilings, oak hardwood floors and a woodstove. Other features of this lovely home is the 2 renovated bathrooms, an office/den, family room, laundry room, workshop, 200 AMP service and an insulated double garage with a 220 plug and work bench and shelving along with an inside entry. Updates included new vinyl and cedar shake siding (2023), attic insulation added along with an access, windows (2010) and back deck (2014). Call today as this is truly a must see property! If you are not familiar with Sugarbush, it offers great biking and hiking in nature along with trails right from your back yard as well as a short distance to ski hills and Coldwater or Orillia's Costco for shopping. Call today to book your personal viewing! (id:37788)
RE/MAX Georgian Bay Realty Ltd
15 Harbour Crescent
Wasaga Beach, Ontario
Many upgrades to this 3 bedroom 2 bath home including: Greenspace behind. Fully fenced rear yard. Natural gas fired generator. 4 year new rear deck with composite decking & glass panels with frosted glass privacy panels at either end. Walkout from kitchen to deck, and walkout from lower family room to patio. Natural gas hookup for BBQ. Main bath has been updated with heated tile floor & glass shower. Lower bath has also been recently updated. Lower level has a generous family room with lots of natural light. Eaves have been fitted with leaf protection. (id:37788)
Century 21 Millennium Inc.
768 Bay Street
Midland, Ontario
Nestled in Midlands desirable west end, this meticulously maintained 2+1 bedroom home with a den sits on a beautifully landscaped 100x100 ft lot, offering endless possibilities! Thoughtfully designed for convenience and flexibility, this home features two driveways, a separate entrance, and a private backyard for the lower-level in-law suite - perfect for extended family or multi-generational living. The insulated garage plus ample organized storage throughout, ensures you have space for everything. Step outside and enjoy the above-ground pool with a wraparound deck, mature perennial gardens, and a newly covered private deck by the insulated shed with hydro - ideal for an extra entertainment space, home office, or workshop. Additional storage shed with cement pad. Many recent upgrades, including a new furnace (2024), central air (2023), pool deck railings with sun screening (2023), and a covered deck addition (2023). Centrally located and within walking distance to elementary schools, this turnkey home truly has it all - and with a 100% flexible closing, the next chapter starts when you're ready! (id:37788)
Keller Williams Experience Realty
7 Gilpin Crescent
Collingwood, Ontario
Welcome to 7 Gilpin Crescent - Your Private Mountaincroft Retreat! This beautifully maintained 3-bedroom, 2.5-bath brick home is located in the highly sought-after Mountaincroft community. Set on a quiet crescent, with nearby community park, and backing onto a serene storm water pond, it offers exceptional privacy, scenic views, and four-season enjoyment. The bright, open-concept main floor is ideal for both everyday living and entertaining. Enjoy a cozy gas fireplace, tasteful upgrades, a convenient mudroom, and seamless flow between the living, kitchen, and dining areas. Step outside to a spacious deck with your own private swim spa, perfect for relaxing and taking in the tranquil, natural surroundings. Upstairs, you'll find three generous bedrooms and two full bathrooms, including a spacious and well appointed primary suite featuring a generous walk-in closet, primary ensuite with upgraded 6 foot soaker tub, plus a separate laundry room for added practicality. The double-car garage and full basement offer ample storage for equipment and future potential. Whether you're enjoying your morning coffee overlooking the water or hosting friends and family under the stars, this home offers a perfect blend of comfort, style, and peace minutes from area ski hills, beaches, trails, golf, and downtown Collingwood's restaurants and shops. Enjoy the four seasons lifestyle of Southern Georgian Bay in this Mountaincroft family home! (id:37788)
Chestnut Park Real Estate
3 Copeland Creek Drive
Tiny, Ontario
Welcome to 3 Copeland Creek Drive. Built in 2010 on a 2.67 acre lot, this 1,925 sq. ft. raised bungalow with 3+1 bedroom, 2+1 bathroom offers remarkable privacy, with the mature tree coverage, longer private driveway, completely fenced in back yard with a back deck & in-ground heated pool, you won't realize you are only a short drive to Penetang or Midland for all your amenities and steps away from the OFSC trail system. The 9' ceiling height, ample large windows and bamboo hardwood floors create an inviting bright natural light living space throughout the home. The heated ceramic tile floors in the main floor bathrooms & kitchen provides some added comfort. The extra space in the partially finished basement will accommodate a growing family with a potential recreation room & home gym. There is more than adequate space for larger vehicles in the 3 bay garage that provides direct access into the home. Main floor laundry is an added convenience we can all appreciate. Bonus features includes a 2pc bathroom in the outdoor pool shed giving added convenience for that backyard enjoyment! Recent upgrades include Central Vac (2021), 24KW Generator (2022 with 2 years remaining on warranty), AC (2021), Whole Home Dehumidifier (2021), Iron Remover (2023), Water Pressure Tank (2023), Pool Liner (2023) (id:37788)
Royal LePage In Touch Realty
Part 2 Highway 118
Highlands East (Monmouth), Ontario
Explore the potential of this 31.8-acre building lot just a short drive from the Village of Haliburton. Tucked away in a natural setting yet close to local essentials like restaurants, shops, schools, and healthcare, this property offers the perfect balance of seclusion and convenience. Whether you're planning a private retreat, a hobby farm, or your forever home, there's room here to bring your vision to life in the heart of Haliburton County. (id:37788)
RE/MAX Professionals North
Part 3 Highway 118
Highlands East (Monmouth), Ontario
This 40-acre building lot offers the perfect blend of privacy and convenience, located just minutes from the Village of Haliburton. Enjoy easy access to local amenities including shopping, dining, schools, healthcare, and year-round recreational opportunities. With plenty of space to build your dream home or getaway, this property is ideal for nature lovers, hobby farmers, or those seeking room to roam in cottage country. (id:37788)
RE/MAX Professionals North
Part 1 Highway 118
Highlands East (Monmouth), Ontario
This 14.6-acre lot offers a great mix of open space and mature forest, providing the ideal backdrop for your next build. Located just outside the Village of Haliburton, you'll enjoy easy access to local amenities including shopping, schools, healthcare, and dining while still enjoying the peace and privacy of country living. A great option for those looking to escape the city and create something special in cottage country. (id:37788)
RE/MAX Professionals North
44 Glenburnie Drive
Guelph (Grange Road), Ontario
Welcome to Your Private Paradise in East Guelph! Tucked away in a beautiful, mature, and quiet neighbourhood, this exceptional 4+1 bedroom, 3-bathroom home offers over 2,500 sq ft of well-designed living space - inside and out. The backyard oasis is truly something special. Surrounded by tall trees for complete privacy, it features a heated in-ground saltwater pool, hot tub, a fully lit deck, elegant stone patio, fire pit lounge with privacy fencing, and a pool house/storage shed. Whether you're hosting or relaxing solo, this space delivers. Inside, the heart of the home is a custom Barzotti kitchen, paired with new premium stainless steel appliances - a standout combination of craftsmanship and functionality. The main floor also offers a formal living and dining room, a cozy family room with backyard views, two walkouts, and LED lighting throughout. Upstairs, you'll find four generous bedrooms and a bright upper-level laundry room. The primary suite features a spa-like ensuite with an air tub, walk-in closets, and custom cabinetry. The finished basement includes a gas fire place, large rec room, and a dedicated craft room, plus ample storage. The double garage is wired for a workshop with multiple 250V outlets perfect for serious projects and EV chargers. Additional highlights include: Barzotti cabinetry and granite counters. Newer pool liner. Newer roof. Carpet free - except for stairs. New window treatments. New entry doors and insulated garage door. Finished garage interior with new epoxy flooring. Upgraded attic insulation. Closet built-ins. Owned previously by a well-known home inspector and electrician. Plus much more! Easy access to Guelph Lake, sports facilities, parks, trails, schools, and all major amenities. This home has been thoughtfully upgraded with quality you can feel and trust! Book your private showing today. This isn't just a home - its a lifestyle. (id:37788)
RE/MAX Real Estate Centre Inc
105 Lurgan Lane
Huron-Kinloss, Ontario
Welcome to your dream retreat! Nestled on a sprawling, well-treed lot at the end of a quiet cul de sac, this charming loft-style home offers the perfect blend of privacy, comfort, and convenience. Surrounded by mature trees and open yard space, this property provides a tranquil setting for outdoor living, play, and relaxation.Step inside to discover an inviting open-concept main floor, featuring a spacious kitchen and sizeable dining great for family gatherings and entertaining. The main floor also offers the convenience of laundry facilities, a bedroom, living room with fireplace and a full bathroom, making daily living a breeze. Upstairs, the loft design creates a warm and airy ambiance, with two comfortable bedrooms and a second full bathroom, providing just the right amount of living space for families, guests, or a home office. Enjoy charming curb appeal and a sprawling asphalt laneway with plenty of room to park multiple vehicles, your RV, and more. The large attached garage, accessible via a breezeway, offers additional storage and workshop potential perfect for hobbyists or those needing extra space. Location is everything, and this property delivers! You're just steps from the Point Clark Rec. Center and a short walk or golf cart ride to the beach, making it easy to enjoy all the best local amenities and outdoor activities. Don't miss your chance to own this unique and welcoming home on a spectacular lot schedule your private tour today and experience the best of peaceful, spacious living near the water! (id:37788)
Royal LePage Exchange Realty Co.
2626 County Line 74
Hagersville, Ontario
Located at 2626 County Line, this exciting 1.2-acre property offers incredible potential for a variety of uses. Featuring a spacious metal structure barn and a Quonset hut, the property is perfect for anyone needing ample storage space or looking to expand. The main residence, while in need of some TLC, presents a fantastic opportunity for an investor or home flipper—ideal for those with a vision and a knack for renovation. With its excellent location, the possibilities are endless, whether you're looking to restore the home or repurpose the land. This property is a hidden gem waiting to be transformed into something special. (id:37788)
Platinum Lion Realty Inc.
197 Fennell Avenue E
Hamilton, Ontario
Welcome to this Charming, 3+1 bedroom, 1 bathroom, All stucco bungalow in the highly sought after Centremount neighbourhood. This home sits on an impressive 113 foot deep lot surrounded by mature trees offering both comfort and privacy. The main floor features an enclosed foyer leading into a spacious living room including a brand new electric fireplace feature, new paint and great natural light partnered with 2 bedrooms. The main floor continues with a bright kitchen including entrances to the third main floor bedroom and 4 piece bathroom. The basement has been fully finished including a den, rec room and spacious 4th bedroom with updates including new paint and flooring throughout the entire space. The laundry room offers ample room for storage while maintaining laundry room functionality. As you enter the backyard, you'll be charmed by the large deck overlooking the pond feature surrounded by mature trees offering you privacy and a sense of seclusion, perfect for relaxing & entertaining. The home is located only minutes away from all essential amenities. Don't miss the opportunity to own this impressively well maintained all stucco bungalow on the Hamilton mountain. (id:37788)
Exp Realty

