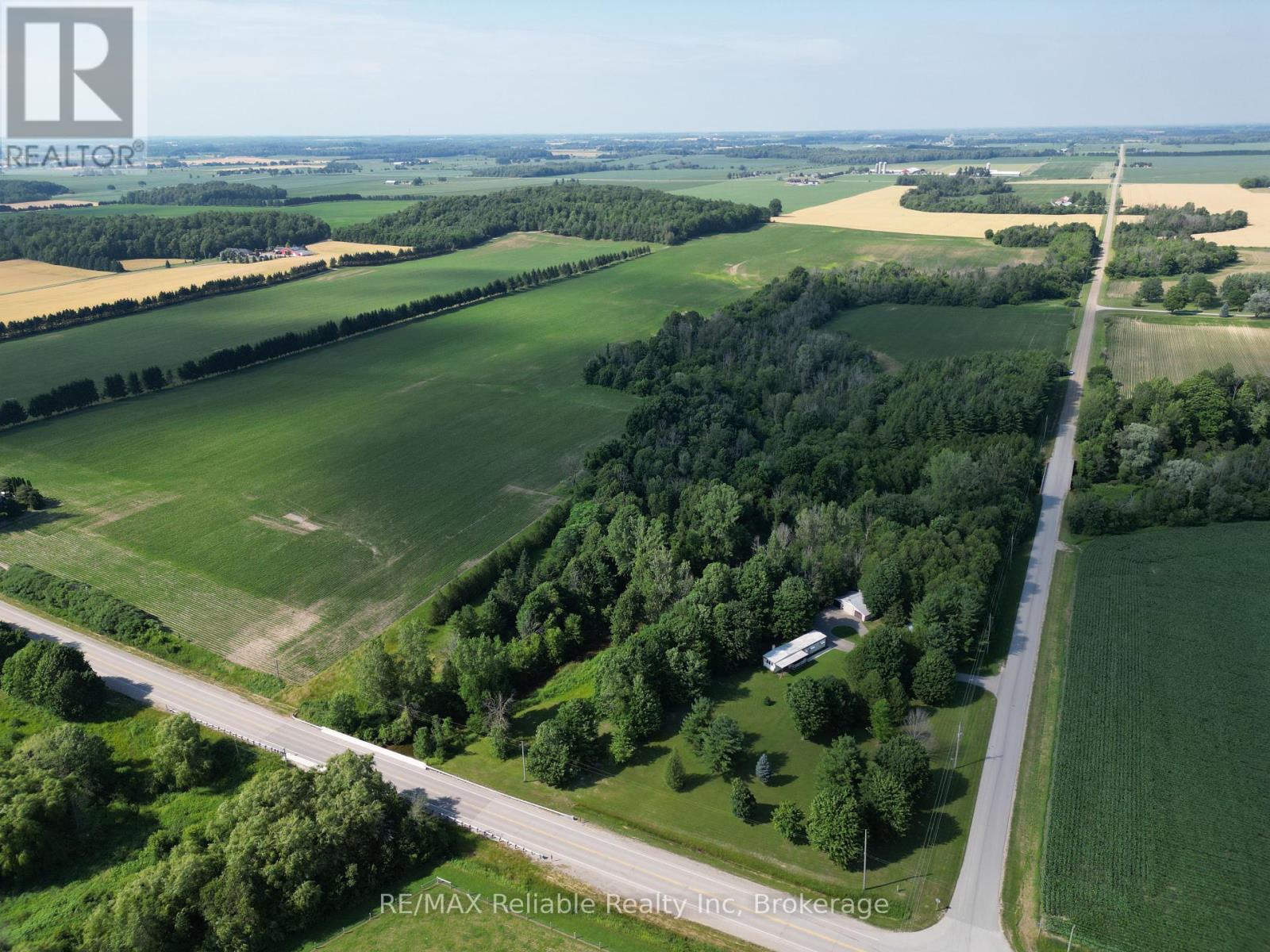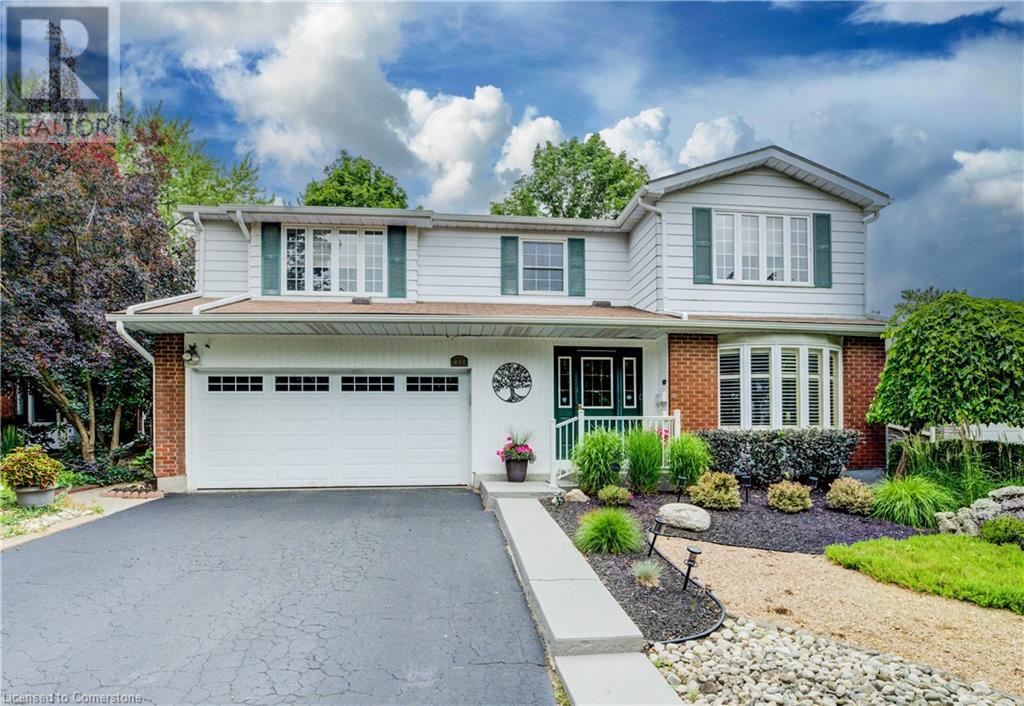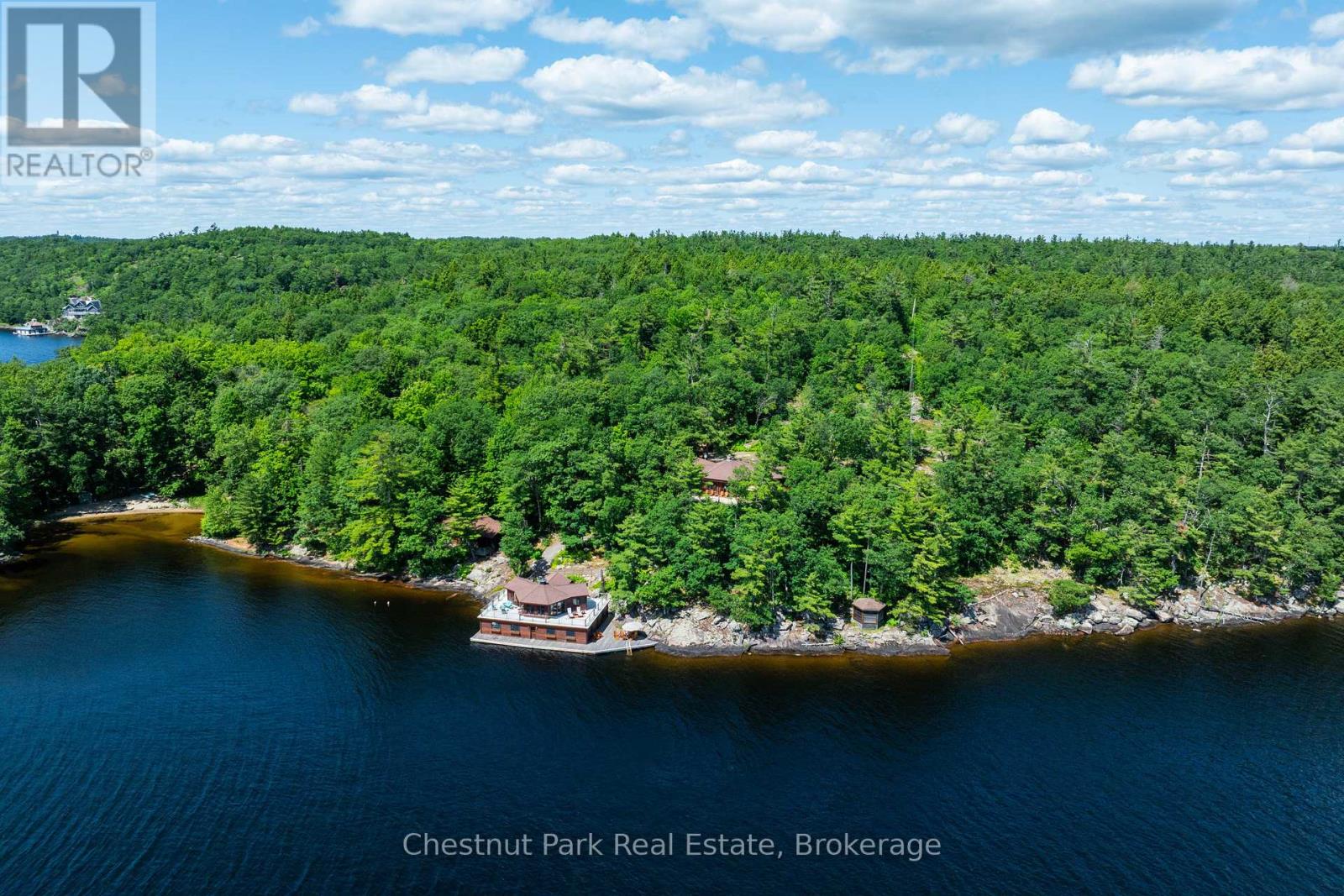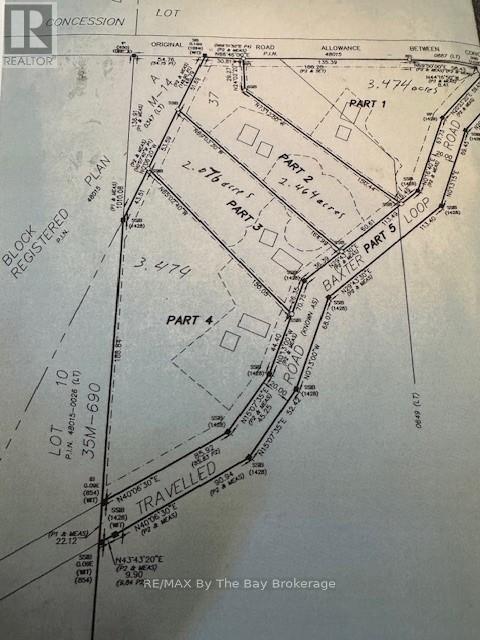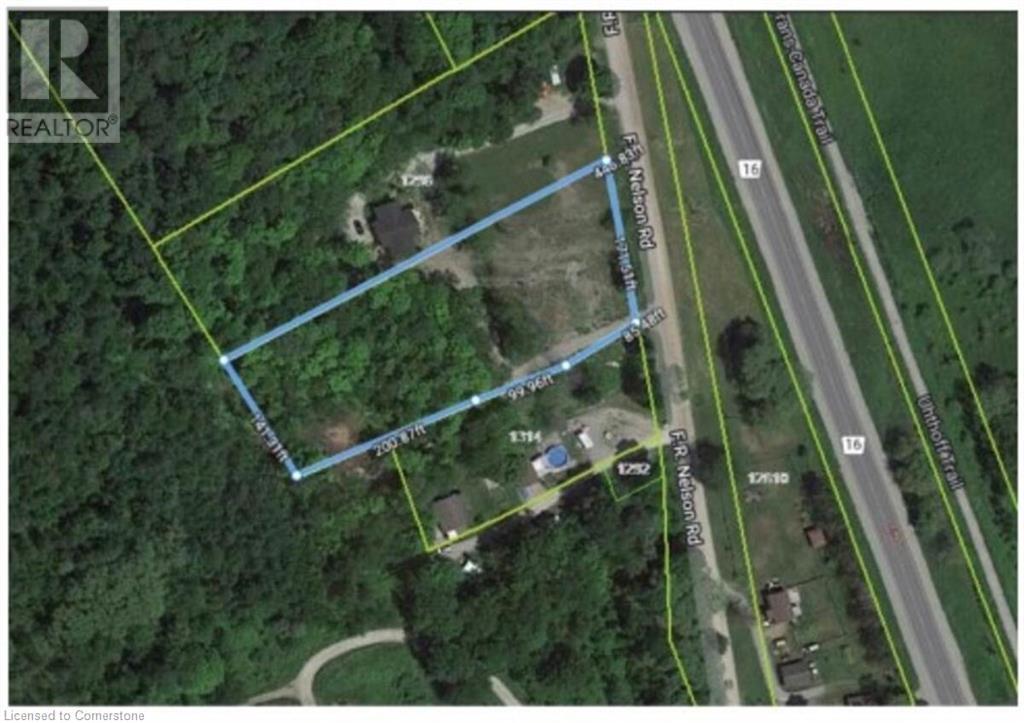758198 Girl Guide Road
Georgian Bluffs, Ontario
LOOKING FOR A PROPERTY WITH LOTS OF ROOM INSIDE AND OUT? THIS COULD BE IT. 3 BEDROOM, 3 BATH HOME WITH A LARGE WORKSHOP AND SHED ON 50 WOODED ACRES JUST MINUTES FROM OWEN SOUND IS WAITING FOR YOU. THIS ONE OWNER HOME HAS BEEN THOUGHTFULLY DESIGNED AND METICULOUSLY MAINTAINED. PRIMARY BEDROOM WITH 5 PC ENSUITE AND LARGE WALK-IN CLOSET. EAT-IN KITCHEN WITH PANTRY AND LOTS OF CUPBOARDS. FULL UNFINISHED BASEMENT AWAITING YOUR TOUCHES WHETHER A GAME ROOM, HOME GYM, OR ADDTITIONAL LIVING SPACE. THIS PROPERTY OFFERS PEACE AND QUIET FOR NATURE LOVERS LOOKING TO ESCAPE CITY LIFE. (id:37788)
RE/MAX Grey Bruce Realty Inc.
82017 Bandon Line
Central Huron (Hullett), Ontario
Scenic 94.75-Acre Property with River, Farmland & Home just East of Londesborough. Don't miss this fantastic opportunity to own a beautiful piece of the countryside just east of the charming village of Londesborough. This picturesque property spans 94.75 acres, offering the perfect blend of workable farmland, peaceful residential space, and stunning natural bushland. This property features approximately 67 acres of productive, workable farmland ideal for farmers looking to expand their operation (currently rented for the 2025 season). 25 acres of mature bush with the serene Maitland River Tributary flowing through, providing a tranquil setting for nature lovers and endless opportunities for outdoor recreation. 2.5 acres of residential area featuring a 2-bedroom home, a detached triple garage/shed, several outbuildings with ample space to build your dream home close to the river and surrounded by scenic countryside. Whether you're an investor, farmer, or someone dreaming of a peaceful riverside lifestyle, this property truly has it all. Come and experience the beauty and potential for yourself. Properties like this don't come around often. Book your showing today and make this remarkable property yours. (id:37788)
RE/MAX Reliable Realty Inc
82017 Bandon Line
Central Huron (Hullett), Ontario
Scenic 94.75-Acre Property with River, Farmland & Home Just East of Londesborough. Don't miss this fantastic opportunity to own a beautiful piece of the countryside just east of the charming village of Londesborough. This picturesque property spans 94.75 acres, offering the perfect blend of workable farmland, peaceful residential space, and stunning natural bushland. This property features approximately 67 acres of productive, workable farmland ideal for farmers looking to expand their operation (currently rented for the 2025 season). 25 acres of mature bush with the serene Maitland River Tributary flowing through, providing a tranquil setting for nature lovers and endless opportunities for outdoor recreation. 2.5 acres of residential area featuring a 2-bedroom home, a detached triple garage/shed, several outbuildings with ample space to build your dream home close to the river and surrounded by scenic countryside. Whether you're an investor, farmer, or someone dreaming of a peaceful riverside lifestyle, this property truly has it all. Come and experience the beauty and potential for yourself. Properties like this don't come around often. Book your showing today and make this remarkable property yours! (id:37788)
RE/MAX Reliable Realty Inc
10 Griffin Drive
Kawartha Lakes (Somerville), Ontario
Welcome to 10 Griffin Drive, a fantastic retreat on prestigious Four Mile Lake. Enjoy outstanding big lake views and sunrise exposure from your very own boathouse with topside deck with 90 ft. of clean, clear waterfront with wade-in shoreline and deep water off the dock. This well maintained cottage offers 3 bedrooms plus sleeping loft, full bath, open concept kitchen, living room with cozy woodstove, dining room with walk-out and separate laundry area. For your overflow guests, enjoy a 2 bedroom bunkie with kitchen/ living area and 2 pce. bathroom. 10' x 10' storage shed. Awesome kid's tree house and swing. Many improvements have been done to this property in recent years. Whether you are relaxing on the dock, entertaining guests, or exploring miles of boating on this beautiful spring fed lake, this property delivers comfort, privacy, and a truly special lakeside lifestyle, all conveniently located just minutes to amenities, restaurants, LCBO and located on a year-round Municipal Road. Come see what makes this property so unique! (Purchase of extra privacy buffer from unopened road allowance has been started with the Municipality and can be completed by the new owner). (id:37788)
Royal LePage Lakes Of Haliburton
457 Stillmeadow Circle
Waterloo, Ontario
This beautifully maintained 4-bedroom, 3-bathroom home offers an ideal blend of comfort, functionality, and timeless appeal. Situated in the highly sought-after Beechwood community, this property is perfect for families and those who enjoy gracious entertaining. The main level features a spacious living room and formal dining room, creating the perfect setting for both everyday living and special occasions. An expansive family room, complete with a cozy gas fireplace and a well-appointed wet bar, provides an inviting space for relaxation and gatherings. Upstairs, the generously sized primary bedroom serves as a true retreat, featuring its own gas fireplace for added warmth and comfort. All additional bedrooms are spacious and versatile, easily accommodating family, guests, or home office needs. The fully finished basement boasts a versatile recreation area, workshop, and hobby room—providing abundant space for leisure and creativity. Outdoors, the property is beautifully landscaped and fully fenced for privacy. Enjoy outdoor living on the newer deck, relax in the charming three-season sunroom, or make use of the garden shed for extra storage. A double-car garage completes this exceptional offering. Ideally located near shopping, reputable schools, and a variety of amenities, this distinguished home presents a rare opportunity to enjoy the best of Beechwood living. (id:37788)
Exp Realty
135 Longpoint Road
Collingwood, Ontario
Welcome to 135 Longpoint Road! This beautifully curated contemporary property offers the perfect combination of privacy and updated comfort. With gorgeous living spaces, a new kitchen, and new bathrooms, this 3-bedroom, 2-bathroom home is offered turnkey, allowing you to move in immediately. Situated on a 0.45-acre lot, this incredibly private home is just a short walk to the beach and moments away from golf, skiing, shopping, and dining. (id:37788)
Royal LePage Locations North
94a 1 Avenue
Cambridge, Ontario
West Galt bungalow on upper level of a duplex with oversized single parking space, an open concept living area with gas stove providing consistent radiant heat, in suite laundry, and a back yard facing deck off the bedroom. Very nice, quiet neighbours below. Water and gas heat included, hydro of 60-80 per month not included. Close to amenities at Westgate Plaza and Downtown Galt including theater, restaurants, Grand River, trails, UW School of Architecture and the Gas Light District. Available immediately. Appliances included. AC unit pictured not included. (id:37788)
RE/MAX Real Estate Centre Inc.
1 - 2143 Muskoka Rd 118w
Muskoka Lakes (Monck (Muskoka Lakes)), Ontario
A singular opportunity in an elite enclave. A rarefied offering set exclusively in Lake Muskoka's finer Beaumaris corridor. Exceptional and family cherished for 3 decades this outstandingly private South-West 355 feet of stunning shores is exquisitely private, bookended by grande extensive Classic Muskoka Historic Waterfront Estates. The perfect family holiday compound. Handsome 4-bedroom Main cottage serves up a splendidly spacious main living area with commanding Floor to ceiling stone FP, walls of Lakeview windows, gleaming wood floors and a perfect open concept kitchen area for entertaining. A very extensive lakeside deck wraps this fine principal residence leading to its ever-pleasing sunset Muskoka room. Wings of bedrooms gift private sleeping spaces and a spacious lower level offers additional living space with a welcoming walkout to the lake. Private forested lands abound with mature trees blanketing never ending privacy from all vantage points. Gentle "Group of 7" picturesque rocky points meander these fine shores boasting idyllic deeper waters perfect for sunset swims, diving and docking. A beautifully constructed 2 storey famed "Kaye brothers" built boathouse with long slips and sailboat ramp hosts a 2 bedroom "Pied a Terre" atop and signatures archetypal Muskoka lakeside living. 2 additional cabins gift something for everyone alongside the picture-perfect gazebo situated along the wooded & rocky point of shore. Privately nestled with over 7 acres of forested lands serving up miles of private South Westerly island dotted vistas as wide as the eye beholds, this wonderful offering gifts it all - privacy, exposure, views, and beautiful well-maintained Muskoka living for generations of family and friends. Perfectly addressed between Bracebridge & Port Carling with the ever sought after & highly coveted SW shore. Fully furnished and cherished, this offers a Muskoka family their closing chapter in the best waterfront legacy. (id:37788)
Chestnut Park Real Estate
492 Flannery Drive
Centre Wellington (Fergus), Ontario
What a fantastic way to embark on a new journey! This charming 3-bedroom Link home, located in the desirable south end of Fergus, may be exactly what you've been looking for. From the moment you step onto the welcoming front porch, you'll appreciate the inviting features and potential this home offers. With new lighting, fresh paint throughout, and a warm, family-friendly atmosphere, now is the perfect time to make this property your own. The open-concept main floor promotes easy living, featuring a spacious foyer with plenty of closet space, garage access, and a convenient walkout from the living room to a newly fenced backyard. Upstairs, you'll find a serene retreat with three generously sized bedrooms, ample closet space, and an updated four-piece bathroom. For those seeking additional space, the basement is ready to be finished and already includes a rough-in for a future bathroom. With a local community center, parks, and trails nearby, this property is ideally situated for everyday living. (id:37788)
Royal LePage Royal City Realty
P1 Baxter Loop Road E
Georgian Bay (Baxter), Ontario
Newly created lots in Honey Harbour. Build your residence on a 3.4 acre lot on a year round municipal road. Approximately: 30 min to Mount St Louis Moonstone ski hills, 35 minutes to Midland, 40 minutes to Orillia and 45 minutes to Barrie. Marinas to Georgian Bay are just minutes away, giving access to boating, fishing, water skiing and many other summer activities. Snowmobile and ATV trails are just minutes away to enjoy other seasonal activities. Seller will also build to suit if you want to discuss plans and ideas. (id:37788)
RE/MAX By The Bay Brokerage
0 F R Nelson Road
Severn, Ontario
For more information, please click Brochure button. Vacant land with stunning views over marsh with the most beautiful sunrises. Build your forever home on this 1.6 acre property. Close to fishing, trails, snowmobiling, skiing and all other recreational interests. Commuters dream as it is 30 minutes to Barrie, 20 minutes to Orillia and Midland. Come build your dream home on the hill! (id:37788)
Easy List Realty Ltd.
41 Broadmoor Avenue
Kitchener, Ontario
FULLY renovated 2 bed, 1 bath basement apartment with parking! Available AUGUST 1, 2025 at $1999 + HYDRO. Lot's of natural light! Open concert layout with large living room, eat-in kitchen and plenty of closet space. In-suite laundry & dishwasher. A+ tenants only. Reach out today! (id:37788)
Royal LePage Wolle Realty


