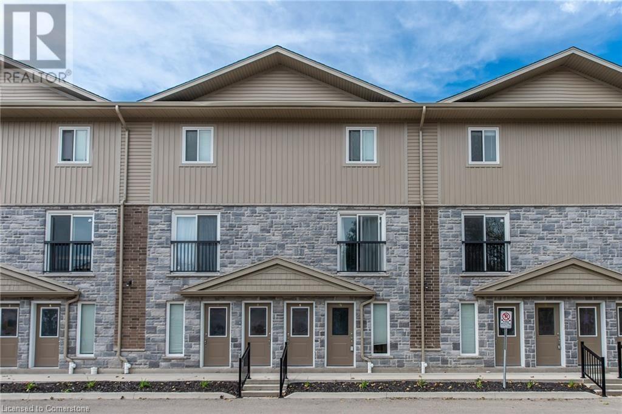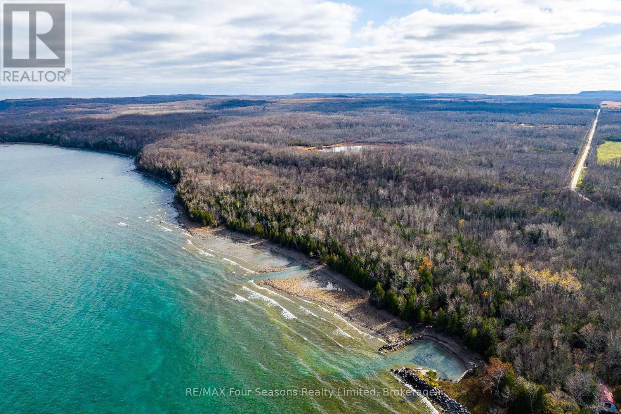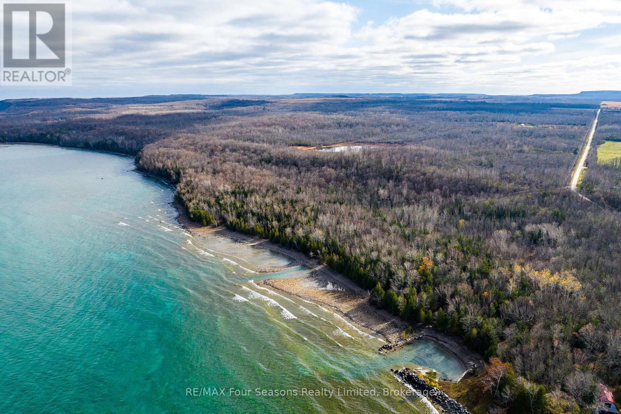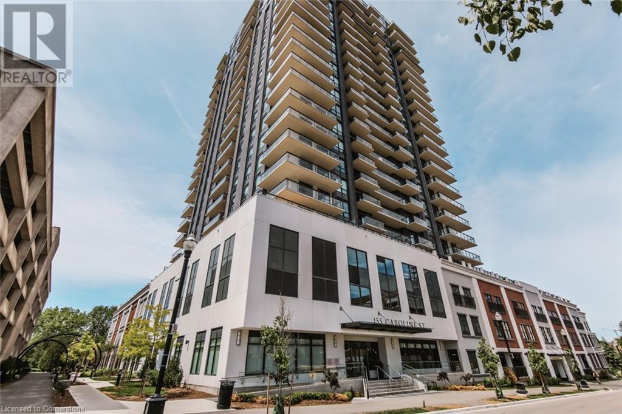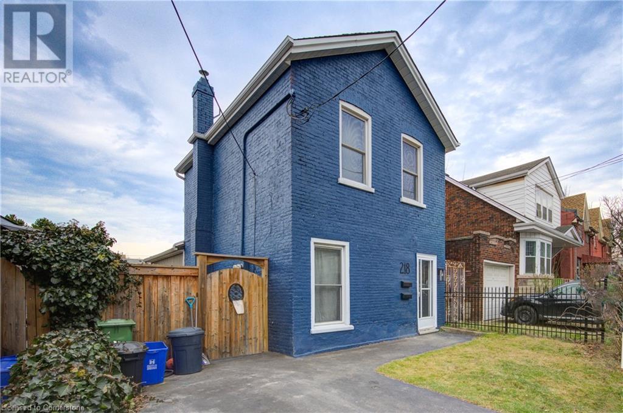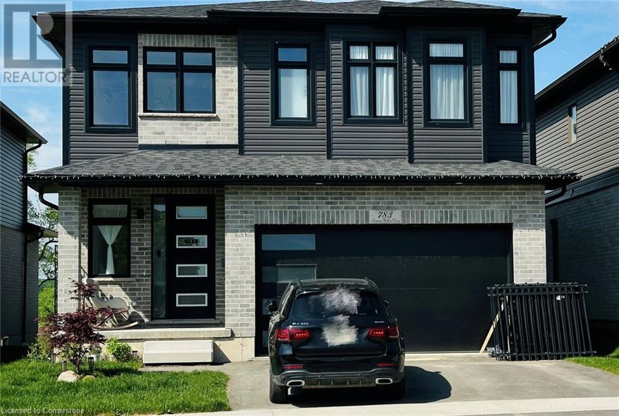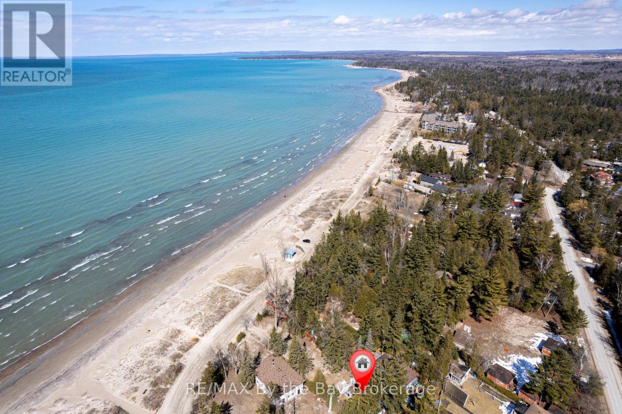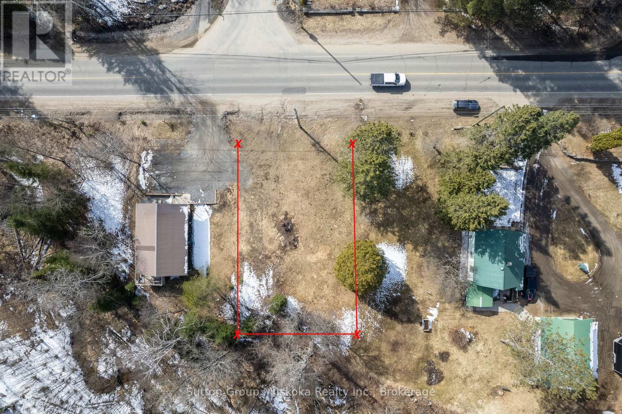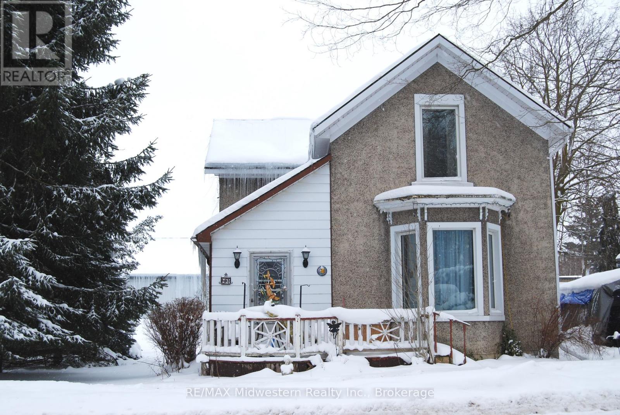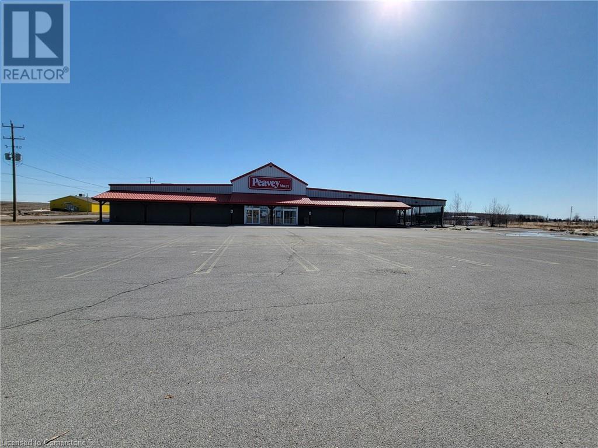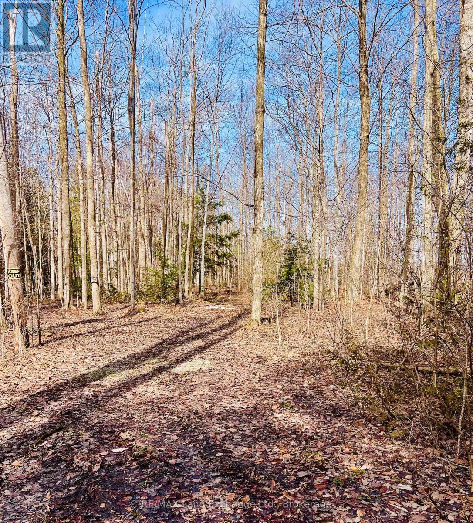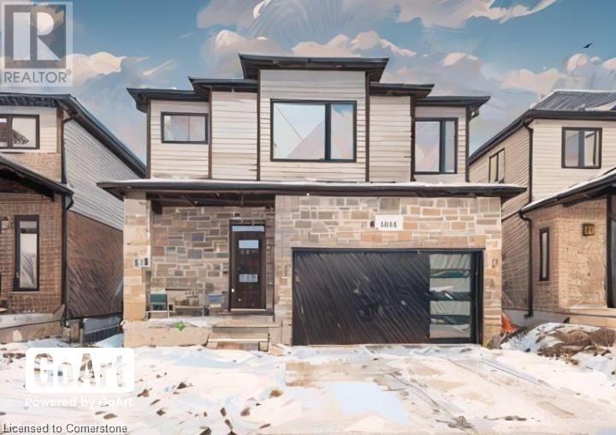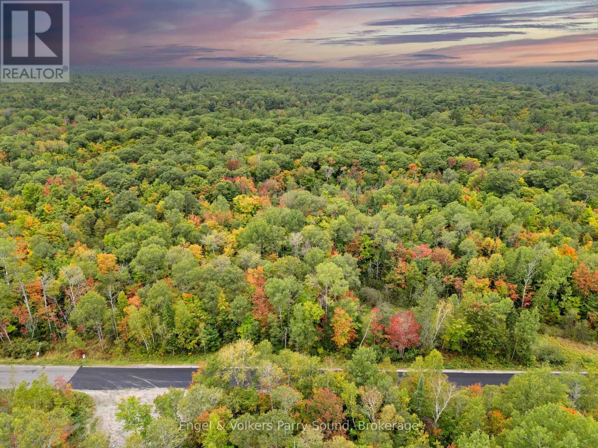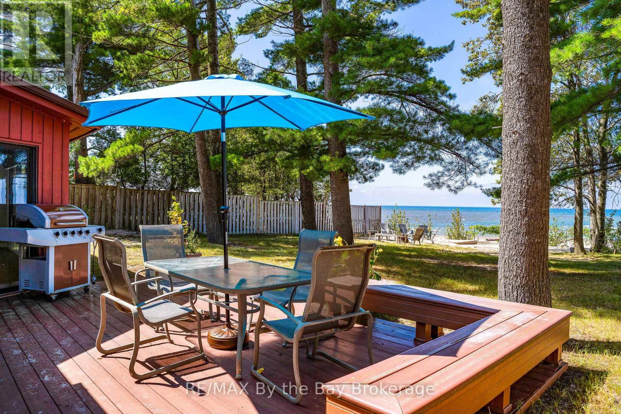106 South Parkwood Boulevard
Elmira, Ontario
Features include gorgeous hardwood stairs, 9' ceilings on main floor, custom designer kitchen cabinetry including upgraded sink and taps with a beautiful quartz countertop. Dining area overlooks great room with electric fireplace as well as walk out to a huge 300+ sqft covered porch. The spacious primary suite has a walk in closet and glass/tile shower in the ensuite. Other upgrades include pot lighting, modern doors and trim, all plumbing fixtures including toilets, carpet free main floor with high quality hard surface flooring. Did I mention this home is well suited for multi generational living with in-law suite potential. The fully finished basement includes a rec room, bedroom, 3 pc bath. Enjoy the small town living feel that friendly Elmira has to offer with beautiful parks, trails, shopping and amenities all while being only 10 minutes from all that Waterloo and Kitchener have to offer. Expect to be impressed (id:37788)
RE/MAX Twin City Realty Inc.
921 Nathalie Court
Kitchener, Ontario
Welcome to the prestigious Trussler Woods area of Kitchener! This stunning, recently built home boasts an impressive array of features that make it stand out. With four spacious bedrooms, each with its own ensuite bathroom or ensuite access, this home provides convenience and privacy for all family members and guests. Thoughtfully designed with a sophisticated and timeless neutral color palette, it exudes elegance and tranquility throughout. Experience the seamless flow from the gourmet kitchen, complete with modern appliances, to the inviting family area and dining space. Beautiful finishes such as gleaming hardwood floors and modern lighting fixtures, adorn every corner of this home. Nestled in a serene and sought-after neighbourhood, you will enjoy the perfect blend of nature and convenience, with parks, schools, shopping, and dining just moments away. (id:37788)
The Agency
122 Courtland Avenue E Unit# 4
Kitchener, Ontario
Attention first time buyers and investors! Do not miss out on this Two bedroom plus Den townhouse in downtown Kitchener. Close to LRT station, Google Oracle, Conestoga College Downtown Campus. This house has one half baths, carpet free throughout, high end laminate flooring, granite counter tops, upgraded kitchen cabinets, stainless steel appliances, very convenient in suite Laundry. Attractive décor make this place a move-in ready home for a first time home buyer, a downsizing buyer or an investor. One assigned parking spot. Easy access to all amenities, including schools, park, Fairview park mall, bus route, Sandhills Park with basketball court and playground located beside the building. (id:37788)
Peak Realty Ltd.
423003 Harbour Road
Meaford, Ontario
This unique offering of vacant land has approximately 800 feet of waterfront and 20 acres of land including approximately 6 acres zoned Shoreline Residential approved for the construction of your buildings and development. This listing is being sold beside 423001 Harbour Rd which is approximately 700 feet of waterfront and 14 acres of land including approximately 5 acres zoned Shoreline Residential area in which to develop with your cottage, home and other buildings. This is an unprecedented opportunity to purchase either one waterfront property, or both properties together totalling 1,500 feet of waterfront and 34 acres of land. There are 2 gravel access roads from the entry gates at Harbour Road down the hill to the level areas of land prior to the shore. There is also an interior gravel road that stretches the width of the property from the east border to the west border. The west property has a small harbour with a canal dredged to allow a medium sized boat to enter away from open water. There is also a second canal that has been dredged straight in to the shoreline. No services have been brought into the property but there is hydro and Bell Telephone available at the entry gates. These two properties are located between Owen Sound (25km) and Meaford (27km). Two vacant land listings along the waterfront this significant may never be available for purchase again. (id:37788)
RE/MAX Four Seasons Realty Limited
423001 Harbour Road
Meaford, Ontario
This unique offering of vacant land has approximately 700 feet of waterfront and 14 acres of land including approximately 5 acres zoned Shoreline Residential approved for the construction of your buildings and development. This listing is being sold beside 423003 Harbour Rd which is approximately 800 feet of waterfront and 20 acres of land including approximately 6 acres zoned Shoreline Residential area in which to develop with your cottage, home and other buildings. This is an unprecedented opportunity to purchase either one waterfront property, or both properties together totaling 1,500 feet of waterfront and 34 acres of land. There are 2 gravel access roads from the entry gates at Harbour Road down the hill to the level areas of land prior to the shore. There is also an interior gravel road that stretches the width of the property from the east border to the west border. The west property has a small harbour with a canal dredged to allow a medium-sized boat to enter away from open water. There is also a second canal that has been dredged straight into the shoreline. No services have been brought into the property but they're is hydro and Bell Telephone available at the entry gates. These two properties are located between Owen Sound (25km) and Meaford (27km). Two vacant land listings along the waterfront this significant may never be available for purchase again. (id:37788)
RE/MAX Four Seasons Realty Limited
151 Mallard St
Georgian Bluffs, Ontario
Located on the shores of Georgian Bay, this lot offers a unique opportunity for a private retreat among lush, tree-filled surroundings. With direct beach access and a boat launch next door, the property allows for designing a home that highlights stunning views of the tranquil bay waters. The dense surrounding trees provide privacy and blend naturally with the coastal landscape, enhancing the beauty of the location. This lot is ideal for creating either a seasonal or a full-time use, leveraging its prime location and nearby amenities for an exclusive living experience in one of Georgian Bay's most desirable areas. (id:37788)
Keller Williams Realty Centres
330 Phillip Street Unit# C322
Waterloo, Ontario
Fantastic Investment Opportunity at ICON 330! Located directly across from the University of Waterloo, this luxurious 2-bedroom + den, 2-bathroom unit is perfect for investors. The modern building offers excellent rental potential, with three easily rentable rooms. The unit comes fully furnished for hassle-free rentals. Icon 330 is packed with amenities including free WiFi, multiple study areas, a gym, yoga studio, basketball courts, media room, and games room. Don’t miss out on this prime investment! All appliances (stove, fridge, dishwasher, washer, and dryer) are included. (id:37788)
Shaw Realty Group Inc. - Brokerage 2
155 Caroline Street Unit# 603
Waterloo, Ontario
Premium and spacious 1 bedroom condo for sale in the sought after Caroline Street Private Residences. Suite 603 offers south eastern views of Uptown Waterloo/Bauer District and is steps to everything needed for your new condo lifestyle. Immediately upon entry you will notice the attention to detail. In pristine condition, this owner occupied condo comes equipped with an upgraded kitchener featuring granite countertops, large kitchen island with base cabinets, white subway tile backsplash, and stainless steel appliances. With engineered hardwood flooring through the open concept kitchen and living room, you will be able to enjoy the perfectly appointed interior living space or entertain on your private balcony overlooking the city. The bathroom features ceramic tiled flooring and surround tiled tub. 1 underground parking space and locker are included along with in suite laundry. Amenities include a concierge, fitness centre, guest suite, massive outdoor terrace with barbeques and a putting green, and media room. Enjoy being steps from grocery stores including Vincenzo’s, upscale restaurants, public transportation, Waterloo Park, and Waterloo square. Call today for your private showing. (id:37788)
Condo Culture
60 Frederick Street Unit# 1214
Kitchener, Ontario
This beautiful corner unit offers a premium modern condo living experience. Welcome to 60 Frederick St. featuring Unit #1214. This condo is located in the heart of Downtown Kitchener, perfectly situated a few minutes away from the LRT, transit, go station, shops, farmers market, restaurants, library, parks, government offices, the School of Pharmacy, Conestoga College and a short commute to hospitals and the Universities of Waterloo and Wilfred Laurier. This large end unit features two large bedrooms, two bathrooms, a large open concept kitchen furnished with all appliances and a living room. A very nice bonus is the large balcony. The unit has been upgraded with closet organizers and full roller shades on all windows. The smart home unit can be fully controlled by an app on your phone or tablet. Complete with a storage locker and parking spot, this unit resides within a new building with luxurious amenities. Step into the lobby and be greeted by on-site concierge service and a state-of-the-art Virtual Concierge System. For the active enthusiast, a fully equipped fitness center and yoga studio await on the 6th floor. Additionally, the 5th and 6th floors feature a spacious party room and a meticulously landscaped rooftop terrace equipped with BBQs - perfect for entertaining while enjoying panoramic city views. The unit shows AAA+ (id:37788)
RE/MAX Twin City Realty Inc.
555 King Street E Unit# 308
Kitchener, Ontario
Immediate occupancy available! Enjoy downtown living at the Betzner Brownstones. This multi level unit features 2 bedrooms, 2 bathrooms, hardwood floors, insuite laundy, carpet free throughout, and a loft like primary bedroom open to lower level with huge windows. This modern, well kept urban brownstone is perfect for young executives, it is steps to the LRT and walking distance to the Kitchener Market. Easy access to downtown, the Innovation District and highways as well. No smoking. No pets (preferred). Included for tenants use fridge, stove, dishwasher, microwave and washer & dryer. Utilities not included. One outdoor parking space included. (id:37788)
Peak Realty Ltd.
218 Catharine Street N
Hamilton, Ontario
Exceptional Opportunity: Two-Unit Home in Vibrant Downtown Neighborhood! Discover a remarkable property that combines modern comfort, versatility, and an unbeatable location. Perfectly situated in a thriving downtown area, this home offers a unique opportunity for both investors and families. The first unit is a spacious, updated 3-bedroom, 1-bathroom home with in-suite laundry, a bright and modern kitchen, and comfortable living spaces, making it ideal for families or professionals. The second unit, a cozy 1-bedroom, 1-bathroom suite, is perfect for in-laws, guests, or as a rental unit. It also features its own in-suite laundry and a bright, functional kitchen. The property boasts a large fenced yard, ideal for outdoor entertaining, gardening, or simply enjoying the outdoors. Located in a vibrant downtown neighborhood, residents will love the convenience of walking access to shops, dining, entertainment, and public transit. Both units are currently occupied with month-to-month tenants, offering immediate rental income and flexibility for future plans. This property is an exceptional find, whether you’re looking to live in one unit and rent the other or provide a multigenerational living solution with privacy for all. Don’t miss this opportunity to have an in-law for your in-law suite. (id:37788)
Royal LePage Wolle Realty
783 Autumn Willow Drive Unit# Basement
Waterloo, Ontario
Charming 3-Bedroom Rental in Waterloo.Ready to move in with furniture, The rent includes internet and utility!!Separate entrances provides more space.Brand-new residence offers a blend of modern upgrades , designed to meet all your needs and desires. Enjoy three spacious bedrooms, including a luxurious master bedroom with an ensuite bathroom .Two full bathrooms ,spacious kitchen with newer appliances. laminate flooring throughout, carpet-free home. Soaring 9-foot ceilings add to the airy, open feel of this exquisite home.Close access to Costco, parks. Laurel Heights Secondary School and shopping/transit.Don’t miss this rare opportunity! (id:37788)
Solid State Realty Inc.
38 Ontario Street
Central Huron (Clinton), Ontario
Commercial Office Space for Lease in the Heart of Downtown Clinton. Welcome to a prime opportunity to elevate your business downtown Clinton! This historic building, brimming with charm and character, is the perfect space to establish or expand your business venture. With over 13 office rooms and two bathrooms, this property offers abundant space to accommodate your team, provide client meeting areas, and organize operations effectively. Its layout is versatile and suitable for a variety of businesses, from professional offices to creative workspaces. The property boasts 8 dedicated parking spots on-site, with additional town parking conveniently located just across the road. Your staff and clients alike will appreciate the ease and accessibility of this location. The uses for this building are limited only by your imagination. Whether you're starting a new venture or growing an established enterprise, this space can be tailored to suit your needs. The exterior includes beautifully maintained landscaping, enhancing curb appeal and providing a warm and welcoming first impression for visitors. Seize the opportunity to position your business in this prime downtown Clinton location! (id:37788)
Royal LePage Heartland Realty
278 Coastline Drive
Wasaga Beach, Ontario
Escape to your own private oasis on Georgian Bay with this beautifully renovated 3-bedroom cottage. Step directly onto the pristine sands of Allenwood Beach and immerse yourself in the tranquility of waterfront living. This cozy cottage offers a warm and inviting atmosphere, perfect for creating lasting memories with loved ones Imagine waking up to the gentle sounds of waves and enjoying breathtaking sunsets from your private 56 x 276 ft lot. Inside, you'll find a thoughtfully designed space that maximizes every inch. The open-concept living area is bathed in natural light, creating a seamless flow between the living room, dining area, and kitchen. Cozy up by the fireplace on cooler evenings, or enjoy a delicious meal with loved ones while taking in the stunning views. This property is a rare find, offering a prime location in the desirable east end of Wasaga Beach, away from the crowds yet close to all amenities. Whether you're seeking a peaceful retreat or a vacation rental investment, this is an opportunity you won't want to miss. (id:37788)
RE/MAX By The Bay Brokerage
641 Muskoka 3 Road N
Huntsville (Chaffey), Ontario
A very rare find . Residential building lot within a few minutes drive of Historic Downtown Huntsville. This level lot has easy access off of the road. This location also lies within Town of Huntsville's Housing Intensification corridor offering a possibility of higher density use. There is a large ravine at the back ensuring no homes will be built behind. Spruce Glen School is within walking distance and Arrowhead Provincial Park is a 5 minute drive from the property. A great location. (id:37788)
Sutton Group Muskoka Realty Inc.
87 John Street S
Minto, Ontario
1 1/2 storey 3 + 1 bedroom home close to downtown. Main level has a kitchen, livingroom, diningroom, bedroom, 3 pc bath, 2 pc bath and an enclosed front porch. Upstairs has 3 bedrooms and a 4 pc bathroom. Workshop at rear of property. (id:37788)
RE/MAX Midwestern Realty Inc.
364 Chokecherry Crescent
Waterloo, Ontario
This Brand new 4 bedrooms, 3 bath single detached home in Vista Hills is exactly what you have been waiting for. The “Canterbury” by James Gies Construction Ltd. This totally redesigned model is both modern and functional. Featuring 9 ft ceilings on the main floor, a large eat in Kitchen with plenty of cabinetry and an oversized center island. The open concept Great room allows you the flexibility to suite your families needs. The Primary suite comes complete with walk-in closet and full ensuite. Luxury Vinyl Plank flooring throughout the entire main floor, high quality broadloom on staircase, upper hallway and bedrooms, Luxury Vinyl Tiles in all upper bathroom areas. All this on a quiet crescent, steps away from parkland and school. (id:37788)
RE/MAX Twin City Realty Inc.
150 Wilson Avenue
New Liskeard, Ontario
Free standing retail asset fully leased to Peavey Mart with extra land for development or outdoor storage. 22,799 SF on 5.29 Acres. Property is managed and maintained by the Tenant. Over 90 stores across Canada from British Columbia to Nova Scotia. (id:37788)
Coldwell Banker Peter Benninger Realty
36720 River Road
Ashfield-Colborne-Wawanosh (Ashfield), Ontario
This property offers over half an acre of serene, fully treed land near the picturesque Nine Mile River. The lot is rich with natural beauty, featuring mature trees and a tranquil, forested setting that promises both privacy and a connection to nature. Scenic trails wind through the property, making it an ideal spot for outdoor enthusiasts or those looking to create a personal retreat. The nearby Nine Mile River adds to the charm, providing opportunities for peaceful walks, wildlife observation, or simply enjoying the sounds of nature. Whether you're dreaming of building a cozy home or a getaway cabin, this scenic and versatile lot offers endless potential. **EXTRAS** Well and Septic required. Hydro at the lot line. (id:37788)
RE/MAX Land Exchange Ltd.
140 Foundry Street
Wilmot, Ontario
Excellent office building with possibility for 3 separate units. Separate heating, cooling, hydro meters and washrooms. All units have new heating systems and A/C units Dec. 2022. Located in Baden with 2 min drive to the 7 & 8 Highway. Second floor with boardroom and more offices. See floor plans with all details. (id:37788)
RE/MAX A-B Realty Ltd
68 Weymouth Street
Elmira, Ontario
Located in the town of Emira this to be built open concept 2 bedroom bungalow is just what you have been waiting for. Featuring high ceilings and lots of natural light throughout. The beautiful kitchen cabinets with quartz countertops. The primary suite features plenty of closet space and a luxurious ensuite with glass shower and double sink vanity. The double garage is accessible through the mainfloor laundry room. Elmira is a great place to raise a family, just 15 minutes from the conveniences of Waterloo. Only a short walk to the public school, parks, restaurants and shops. Pick your own colours and finishes. (id:37788)
RE/MAX Twin City Realty Inc.
63 Weymouth Street
Elmira, Ontario
This stunning Brand New To Be Built 4 bedroom, 3 bath home is exactly what you have been waiting for. Features include gorgeous hardwood stairs with iron spindles, 9' ceilings on main floor, designer floor to ceiling kitchen including custom specialty drawers, push and pop doors in upper cabinets and in back of island, under counter lighting, upgraded sink and taps and beautiful quartz countertops. Dining area overlooks great room with fireplace. Upstairs features a huge primary suite with walk in closet and glass/tile shower in 3 piece ensuite. 3 spacious children’s bedrooms, a nicely appointed main bath and an upper laundry room complete the second floor. Other upgrades include pot lighting, modern doors and trim, all plumbing fixtures including toilets, high quality hard surface flooring, quartz countertops, upper laundry cabinetry & central air. Enjoy the small town living that friendly Elmira has to offer with beautiful parks, trails, shopping and amenities all while being only 10 minutes from Waterloo. (id:37788)
RE/MAX Twin City Realty Inc.
700 Bunny Trail
Whitestone, Ontario
Discover a breathtaking 100-acre parcel of untouched land, conveniently located just 25 minutes fromParry Sound. This remarkable property offers the perfect balance of accessibility and serene natural beauty,making it an ideal retreat for nature lovers, outdoor enthusiasts, or those seeking to build their dreamhome. The property is beautifully wooded with mature trees, creating a peaceful and private atmosphere.Scenic ponds are scattered throughout, offering potential building sites with stunning views of thesurrounding nature. Whether you're seeking a secluded retreat or envisioning a custom home, this landprovides the perfect canvas. Wildlife is abundant, providing a tranquil escape, while the convenient locationensures you're never too far from amenities. Whether you dream of a private sanctuary or an outdoorhaven, this property offers endless possibilities. (id:37788)
Engel & Volkers Parry Sound
156 Santos Lane
Wasaga Beach, Ontario
Imagine waking up to the gentle sound of waves and stepping directly onto the pristine sands of Georgian Bay from your own backyard. This charming 4-bedroom cottage offers 1300 sq ft of cozy living space, perfect for enjoying idyllic summer days. But there's more! This spacious beachfront lot presents endless possibilities. Renovate the existing cottage or build your dream home just steps from the water's edge. Picture yourself hosting summer barbecues and gatherings with breathtaking sunsets as your backdrop or simply unwinding in your own private paradise. Nestled on a quiet street in the desirable east end, you'll enjoy tranquility and privacy without sacrificing convenience. Explore nearby shops and restaurants or lose yourself in the natural beauty that surrounds you. This is your opportunity to create a lifetime of memories in a truly exceptional location. Don't miss out on this rare opportunity (id:37788)
RE/MAX By The Bay Brokerage



