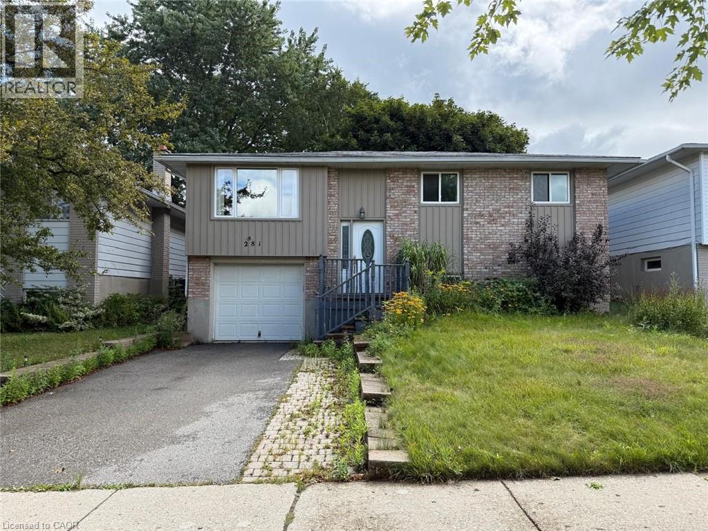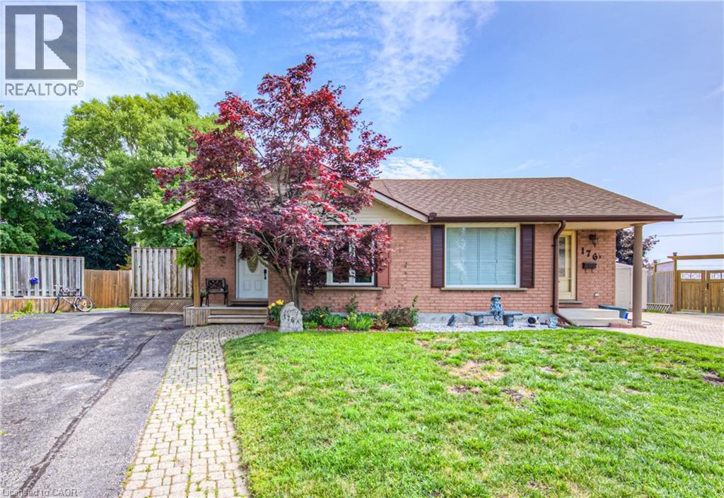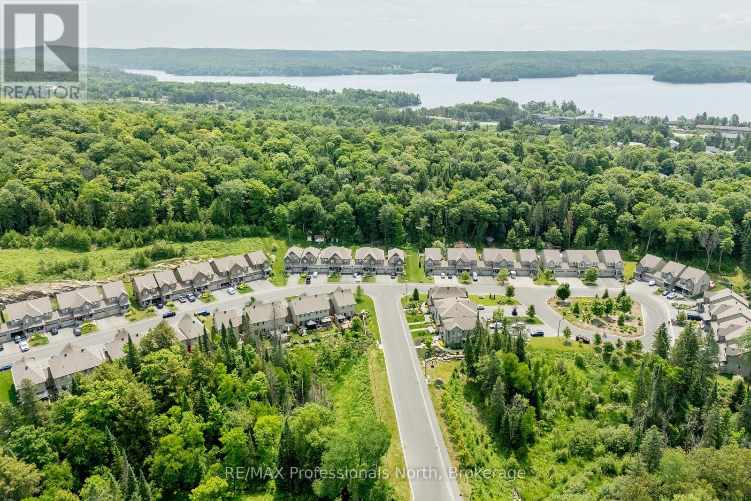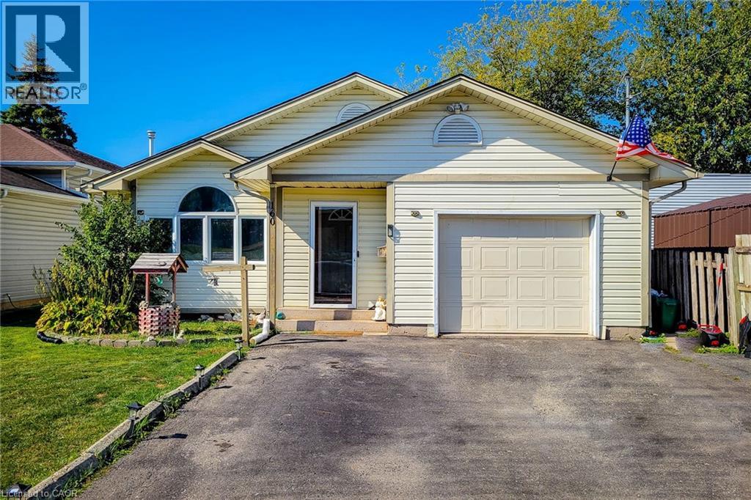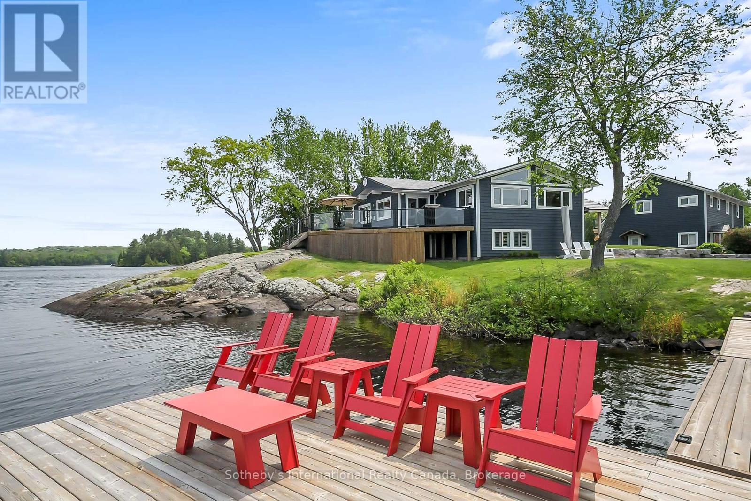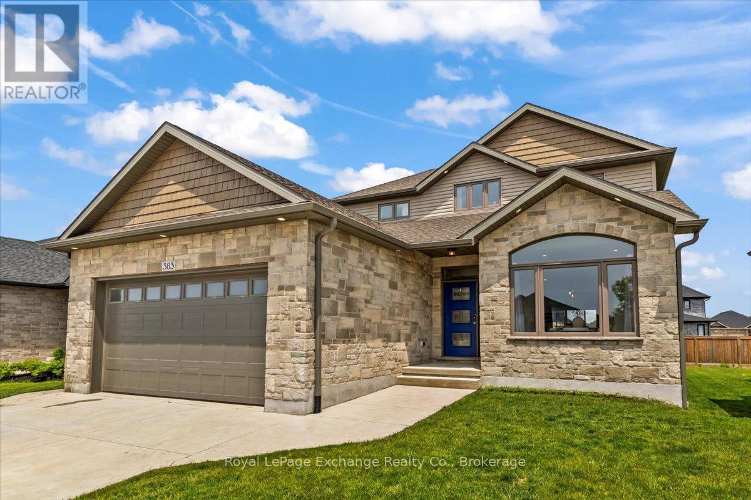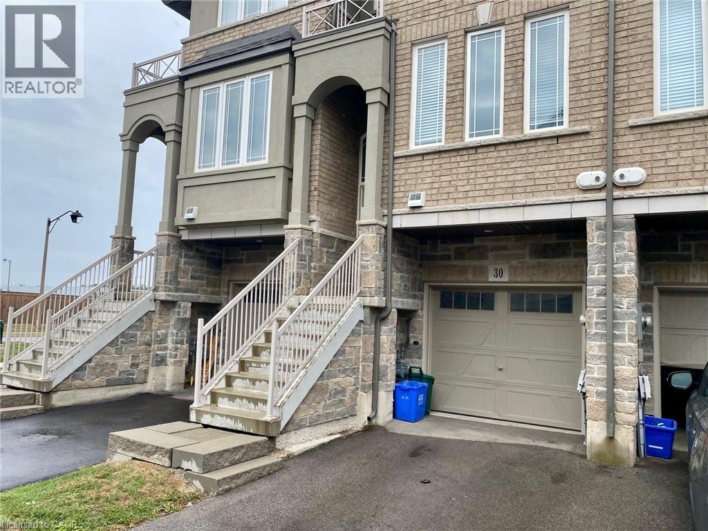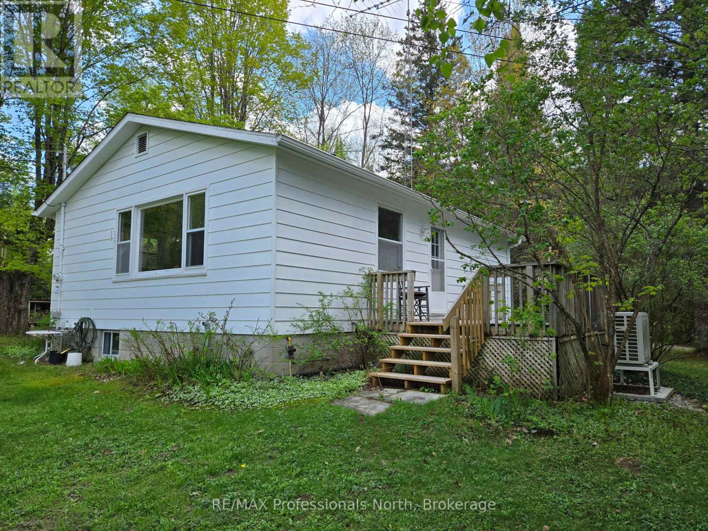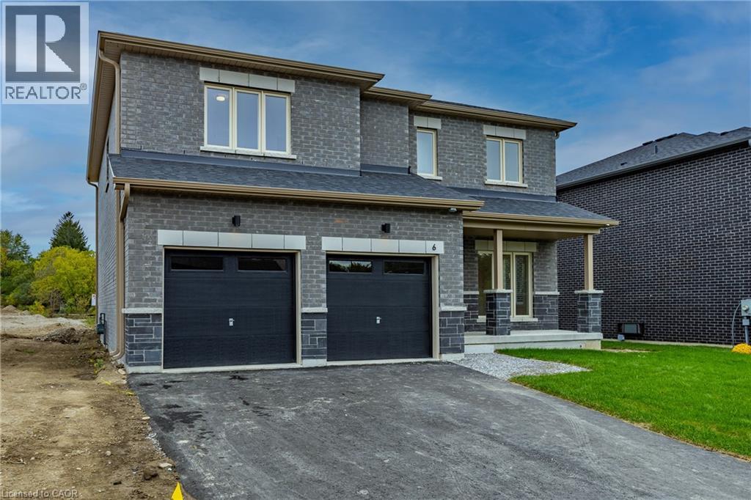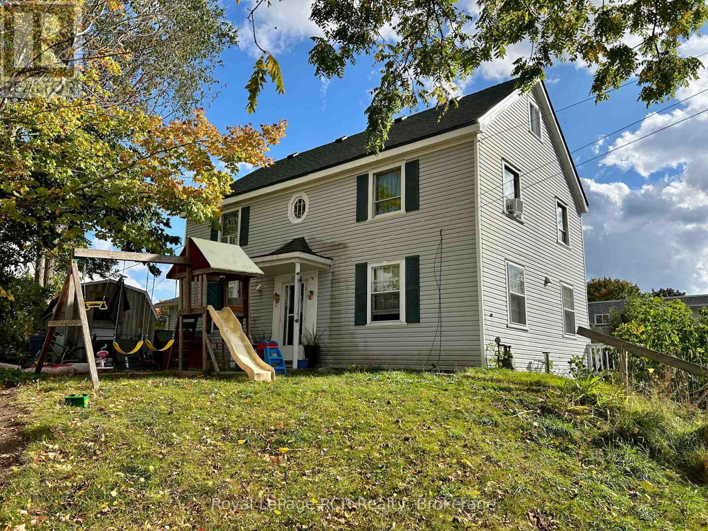281 Toll Gate Boulevard
Waterloo, Ontario
Welcome to this charming raised bungalow in the desirable Lakeshore area. Nestled in a family-friendly neighbourhood, this home offers 3+1 bedrooms and 2 bathrooms, presenting a wonderful opportunity for comfortable living in a prime location. The bright dinette provides a walkout to a spacious deck and fully fenced backyard, perfect for family living and entertaining. A double driveway and oversized single-car garage ensure ample parking. The finished basement with large windows brings in abundant natural light, creating a warm and inviting living space. Ideally situated on a bus route and close to schools and universities, this home is within walking distance to Northlake Woods Public School and Lakeside Park, just minutes from St. Jacobs Farmers’ Market and Conestoga Mall, with easy access to the Conestoga Parkway for convenient commuting. (id:37788)
RE/MAX Real Estate Centre Inc.
15 Glebe Street Unit# 1108
Cambridge, Ontario
Attention YOUNG PROFESSIONALS. A spacious one bedroom, one bath unit on the 11th floor, the remarkable Blair floor plan awaits for you in this impressive Gaslight Condos complex, nestled in the heart of the city. 9-foot ceilings, engineered hardwood flooring with ceramic tile in the bathroom, and floor-to-ceiling windows that flood the space with natural light. Sit back and enjoy breathtaking views of Galt surroundings on the open and spacious balcony. The kitchen is a true chef's dream, with modern cabinetry, stainless steel appliances, quartz countertops and an inviting island, a perfect space for culinary adventures. Treat yourself to the many amenities this building has to offer, including a party room for special occasions , yoga room, exercise room, resident lounges, cocktail bar and catering chef's kitchen plus all the other personalized room services ($) such as unit cleaning, laundry, personal trainer and much more. You will also find a soundproof business centre for work from home, outdoor terraces, barbecue area and convenient bike storage. The building's grand lobby features comfortable seating areas and a secure, video-monitored entrance, with an on-site management office ensuring your peace of mind. Included in the monthly rent is an underground parking space. FREE Internet access makes your stay even more enjoyable. Discover the modern lifestyle, walk to the theater and restaurants in the heart of Galt, Cambridge. Don't miss the opportunity to make this stunning unit your home. (id:37788)
Royal LePage Wolle Realty
175 Kings Forest Drive
Hamilton, Ontario
Discover your dream home in this beautifully appointed 1840 sq ft Bungalow residence, where modern living meets comfort & style. The heart of the home is the brand-new open-concept kitchen, featuring 5 stainless steel appliances, 2 large windows and pot lights that create a warm ambiance. The spacious centre island, with generous storage and seating for 2, is perfect for casual dining or entertaining guests. The expansive living room is bright & airy, boasting an extra-wide window & elegant drapes that enhance the inviting atmosphere. Adjacent, the separate dining room showcases a custom rustic light fixture & an enlarged window fitted with California shutters, setting the stage for memorable family meals. The main floor is designed for convenience & comfort, featuring stylish laminate flooring throughout & two generous bedrooms. The primary suite is a true retreat, complete with an extra-large closet & sliding glass doors that lead to the backyard oasis. The second bedroom offers a cozy space with a large window & upgraded light fixture, ideal for family or guests. A stylish 3pcs bathroom features a custom floating vanity & a stand-up tiled shower, providing a touch of luxury. Venture down to the fully finished lower level with separate entrance where new laminate flooring enhances a cozy family room with a striking accent wall and storage cabinets. This level also boasts a full kitchen with modern appliances, making it perfect for in-law suite or entertaining. An additional bedroom, a separate 3pcs bathroom & an expansive laundry room/storage offer both convenience & functionality. Step outside to your extra-large, fully fenced backyard, featuring an inground pool, interlocking stone patio and hot tub -an entertainer's paradise! The front of the home boasts upgraded steps leading to the porch & a concrete driveway that accommodates parking for 3 cars, plus extra carport storage. Seize this incredible opportunity to make this exceptional home yours today! (id:37788)
Coldwell Banker-Burnhill Realty
176a Coghill Place Unit# A
Waterloo, Ontario
4 LEVELS, COURT LOCATION IN WATERLOO -- Don’t Miss This One! Tucked away on a quiet crescent in desirable Lakeshore, 176A Coghill Place offers space, style, and unbeatable value! This spacious 4-level backsplit FREEHOLD semi is set on a rare pie-shaped lot and loaded with updates, making it the perfect place to call home. The open-concept main floor is bright and inviting, featuring a large kitchen island with a granite countertop, cooktop, breakfast bar, and a walkout to a private deck that overlooks the fully fenced yard — complete with a double garden shed and tons of room to play, garden, or entertain. Inside, you’ll find 3+1 bedrooms (or 3 plus an ideal home office), two full bathrooms, and plenty of living space for the whole family. The finished lower-level family room features a cozy fireplace, and there's even a separate games room — perfect for kids, movie nights, or hosting friends. Major updates include the roof, floors, windows, and doors (all 2008), patio door (2020), furnace and AC (2019), and the main bath (2008), offering peace of mind and comfort for years to come. With parking for three vehicles and a flexible layout, this home has something for everyone. Located just steps from Optimist Park and playground, and within walking distance to the LRT, groceries, shopping, gym, farmers market, pharmacy, bank, and Tim Hortons — this is city living with a neighbourhood feel. Make 176A Coghill Place your next address! (id:37788)
RE/MAX Real Estate Centre Inc.
3 Kelsey Madison Court
Huntsville (Chaffey), Ontario
Welcome to 3 Kelsey Madison Court a stylish and low-maintenance two-storey freehold townhouse in the desirable Brookside Crossing community of Huntsville. Built in 2019 by award-winning Devonleigh Homes, this beautifully maintained 3-bedroom, 2.5-bathroom home offers the perfect balance of comfort, function, and modern style, making it an ideal choice for young professionals, families, couples, or retirees.The exterior features a charming blend of brick on the main level with sandstone-toned vinyl siding above, a paved driveway, and mature trees in the treed zone behind the property that provide natural privacy and a peaceful setting. Inside, an open-concept main floor is designed for everyday living and entertaining, highlighted by a custom built-in unit with an electric fireplace, stone face surround, and mounted TV. A convenient powder room completes the main level.Upstairs, youll find three well-appointed bedrooms, two full bathrooms, and laundry. The primary suite is thoughtfully designed, while the additional bedrooms offer flexibility for family, guests, or a home office.Step outside to the oversized back deckperfect for hosting summer dinners or enjoying a quiet morning coffee. The backyard is enhanced with fruit trees, gardens, and a contained fire pit, offering a cozy outdoor retreat.This welcoming neighbourhood also includes a park and the Gypsy Bill Creek, which flows to Fairy Lake, just steps from your front door. Everyday conveniences are close at hand, with Huntsville Hospital, grocery stores, restaurants, doctors offices, boutique shopping, and even dog parks only minutes away. For outdoor enthusiasts, Arrowhead Provincial Park, local lakes, and rivers provide endless recreational opportunities year-round.Move-in ready and set in one of Muskoka's most sought-after communities, this home is the perfect place to start your next chapter. (id:37788)
RE/MAX Professionals North
160 Davis Street
Port Colborne, Ontario
Discover this charming 3-level backsplit in a quiet Port Colborne neighborhood, offering over 2,200sq. ft. of finished living space! This delightful home features 4 bedrooms and 2 bathrooms, including a cozy living room with a gas fireplace and a separate dining room for entertaining. The well-appointed kitchen boasts ample cupboard and counter space, perfect for culinary enthusiasts.The primary bedroom includes a walk-in closet and ensuite privilege to a 3-piece bath. Enjoy the inviting sunroom, ideal for relaxation. The finished basement showcases a large family room with a gas fireplace and walk-up access to the backyard, along with 2 additional bedrooms, a laundry area, and another 3-piece bathroom. A separate sauna with shower adds a touch of luxury. The fully fenced backyard provides privacy and space for outdoor fun. Located close to schools, parks, the Canal, walking trails, and major amenities, this home is perfect for families. Don't miss your chance to make it yours! (id:37788)
New Era Real Estate
11d Bears Paw
Whitestone (Dunchurch), Ontario
Welcome to 11D Bears Paw - Whether seeking privacy, flexibility, or long-term value, this exceptional point lot on beautiful Whitestone Lake checks every box. Full South exposure, offering 490 feet of shoreline, breath-taking sunrises and sunsets, deep-water access, and two fully serviced dwellings with manicured landscaping, this property is a rare find. The main dwelling offers just over 1900 sq. ft. of living space, featuring 2 bedrooms, 2 bathrooms, an open-concept layout, and expansive lake views. Just steps away, the detached garage with 1456 sq. ft. carriage house includes an additional 2 bedrooms, 1 bathroom, a 2-car garage, and a covered port with a third parking space perfect for guests, extended family, or income potential. Whether you're envisioning a private family retreat, multi-generational getaway, or a legacy waterfront property, opportunities like this with scale, seclusion, and versatility are increasingly limited in the region. A must-see for buyers prioritizing long lake views with great privacy! (id:37788)
Sotheby's International Realty Canada
B - 22 Edward Street W
Clearview (Creemore), Ontario
Semi -detached house for rent. Located on a quiet street in Creemore, Ontario. Two bedrooms, 2 bathrooms. Laundry room. 1,116 square feet of living space. Backyard with Deck and attached garage. Quality interior finishing. Forced air gas heating, central air conditioning. Includes all appliances. All on one level. Walk to downtown for shopping and services. Rental price includes snow removal, grass cutting and maintenance. Tenant pays utilities. (id:37788)
RE/MAX Creemore Hills Realty Ltd
2570 Grand Oak Trail
Oakville, Ontario
Welcome to this beautifully maintained 3-story FREEHOLD townhouse, offering the perfect blend of comfort, style, and convenience. Featuring 2 spacious bedrooms and 1.5 bathrooms, this home is ideal for first-time buyers, young professionals, or those looking to downsize. Enjoy an open-concept main floor layout that seamlessly connects the kitchen, dining, and living areas—perfect for entertaining or relaxing at home. Step out from the living room onto your private, spacious patio, ideal for morning coffee or evening BBQs Located in a prime area, just minutes from shopping, dining, schools, parks, and quick access to Hwy 407—everything you need is right at your doorstep. Don't miss this opportunity to get into the market with a low-maintenance, move-in ready home in a fantastic location! (id:37788)
RE/MAX Escarpment Realty Inc.
383 Northport Drive
Saugeen Shores, Ontario
Like new bungalow loft! - Offered with 9' full finished Basement! - Where quality meets functionality. Situated on a quiet, family-friendly street in one of Port Elgins most desirable school zones, this beautifully maintained home offers thoughtful design, exceptional layout, and modern comfort. Step into main-floor living that checks every box for convenience and style. The open-concept layout features a spacious living area, a functional kitchen with quality finishes. Along with a bright dining space perfect for family meals or entertaining. You'll love the convenience of main floor laundry, a two-piece powder room with spacious hall closets. Plus a generous primary suite complete with a walk-in closet and full ensuite bathroom (in-floor heating) with tilled walk-in shower. Upstairs is ideal for kids, guests, or extended family, offering two well-sized bedrooms and a full bathroom a smart layout that ensures everyone has their own space.The lower level features a large family room, 2 additional bedrooms and a full bathroom (with soundproofing and dry core sub-flooring) creating even more space to relax, play, or host. Lightly lived in since it was officially completed in 2021, the home has been impeccably cared for and shows like new. With its combination of style, practicality, and location, 383 North Port Drive is ready to welcome its next owners. (wired for hot tub) (id:37788)
Royal LePage Exchange Realty Co.
4 Livingston Drive
Tillsonburg, Ontario
Discover this modern, two-story home situated in a quiet, family-friendly neighborhood in Tillsonburg. With three bedrooms and four bathrooms, this newer build offers comfortable living spaces. The main floor features a bright kitchen equipped with a brand new fridge, stove, and over-the-range microwave, all complemented by sleek quartz countertops. The living room is a true highlight, with soaring cathedral ceilings, large windows provide picturesque views of the backyard, a cozy gas fireplace and backdoors which provide easy access to a spacious deck—perfect for outdoor entertaining. Upstairs, you'll find three generously sized bedrooms. The primary bedroom is a private retreat, featuring a walk-in closet, and a five-piece ensuite with a separate shower, a relaxing soaker tub, and a double sink vanity. The unfinished basement is a blank canvas, ready for your personal touch. This home is conveniently located near shops, stores, and parks, offering both tranquility and accessibility. **Please note: some of the photos have been virtually staged (id:37788)
Royal LePage Crown Realty Services Inc. - Brokerage 2
327 Havendale Crescent
Waterloo, Ontario
Prestigious Laurelwood – Spacious 4 Bedroom home for Rent! Live in Waterloo’s most sought-after neighborhood with this bright and elegant home, perfect for families, professionals, or university tenants. Highlights: Spacious 4 Bedroom Open-concept main floor with cherry hardwood Sun-filled family room with soaring cathedral ceiling & cozy gas fireplace Large master retreat with ensuite & cathedral windows Prime Location: Walk to top-ranked schools & parks 3–9 mins to University of Waterloo, Laurier & Uptown Steps to bus route 13 & shopping plazas (groceries, cafes, banks, fitness) Minutes to Laurel Creek trails & conservation area Perfect blend of comfort, convenience & prestige in one of Waterloo’s finest communities! (id:37788)
Solid State Realty Inc.
18 - 1890 Rymal Road E
Hamilton, Ontario
Discover this spacious 1,800+ sq ft townhouse set on a premium oversized lot a true standout in the neighbourhood. The open-concept main floor boasts upgraded tile flooring throughout, creating a modern and seamless flow. The stylish kitchen is equipped with stainless steel appliances, an upgraded gas stove, under-cabinet lighting, quartz counter/backsplash, and more perfect for both everyday living and entertaining. A beautiful oak staircase leads to the second level, where you'll find three generously sized bedrooms, laundry and two bathrooms. The primary suite offers a beautiful feature wall, luxurious ensuite with double sinks, a frameless glass shower, with the bonus feature of dual walk in closets. Outside is a composite deck, extra deep lot, and a shed. Close to the Red Hill, Linc, shopping, and anything else you can imagine within a short drive. (id:37788)
Bosley Real Estate Ltd.
421 Shadow Wood Crescent
Waterloo, Ontario
Welcome to this beautiful and modern townhome, available for lease in the highly sought-after University Downs neighbourhood of Waterloo. Located on a quiet crescent, this freehold home offers 3 bedrooms, 3 bathrooms (including a convenient cheater ensuite from the primary bedroom), and a finished basement rec room—perfect for relaxing or entertaining. Enjoy a bright eat-in kitchen with direct access to a lush, private backyard featuring a spacious deck and BBQ gas line hookup. The second and third levels are carpet-free, finished with wide plank laminate flooring throughout the bedrooms. Additional features include a single-car garage with backyard access, mature trees offering plenty of front yard shade, and convenient kitchen walk-out sliders to the yard. This location is ideal for families and professionals alike—just minutes from the expressway, top-rated schools, parks, trails along the Grand River, sports complexes, and both college and university campuses. Tenants to pay all utilities and hot water tank rental. (id:37788)
RE/MAX Real Estate Centre Inc. Brokerage-3
RE/MAX Real Estate Centre Inc.
34 Phair Crescent
London, Ontario
Welcome to this beautifully updated 3-bedroom, 2.5-bath home featuring a bright, open layout and a serene, private backyard retreat. Freshly painted in neutral tones, this home boasts new flooring in the kitchen, bathrooms, and basement—offering a modern, carpet-free living experience with durable laminate throughout. The heart of the home is a spacious kitchen equipped with a movable breakfast island and a pantry for extra storage. The adjacent living room shines with new pot lights, enhancing its warm and welcoming atmosphere. Upstairs, the spacious primary bedroom includes a walk-in closet and a private ensuite. The basement features a finished rec room or potential fourth bedroom with a roughed-in bathroom, offering flexible space to suit your needs. Step outside to a cedar-lined backyard oasis complete with a generous deck and a large storage shed—ideal for entertaining or simply relaxing in privacy. Additional features include: New furnace and A/C, Newer roof, Generous single-car garage with driveway parking for two additional vehicles, convenient location near shopping, amenities, and quick access to Hwy 401 Move-in ready with modern updates and a fantastic location—this home checks all the boxes! (id:37788)
Century 21 People's Choice Realty Inc. Brokerage
30 Aqua Lane
Hannon, Ontario
Beautiful 3 bedroom 2.5 bath townhome with large backyard. Bright living area and eat-in kitchen with quartz countertop. Walk-out to deck from kitchen. Principal B/R with Ensuite, plus 2 smaller bedrooms with bathroom close by. Bedroom level Laundry. Central Air. This home is conveniently located in the Summit Park neighborhood. Walk to Canadian Tire/Walmart, stores, park etc. Close to Visitor Parking. Large back yard. Enjoy. (id:37788)
Aldo Desantis Realty Inc.
352 Moulton-Aiken Road
Dunnville, Ontario
Perfect country package! Rare opportunity to own a secluded 52-acre multi-purpose property that is frequented by deer, wild turkeys, rabbits, and various bird species. The land comprises mature forest and wetlands, including maple, ash, and oak trees, with nature trails and road frontages on three sides for privacy. The property features a 1436 sq ft bungalow, custom built in 2020, with two main floor bedrooms, two and a half bathrooms, and an unfinished basement suitable for additional living space. hobbyists Mechanics, contractors or hobbyists will enjoy the 50’x30’x18’ clear height workshop equipped with a car hoist. The main floor has an open concept with a cathedral ceiling finished in tongue-and-groove pine, an eat-in kitchen with custom maple cabinetry, quartz countertops, a bay window, and stainless-steel appliances. The living room includes a wood fireplace, scraped hardwood floors, and patio doors to a rear deck overlooking the aerated pond and wooded area. The great room provides panoramic outdoor views through wall-to-wall sliding patio doors, a cathedral pine ceiling, and an electric fireplace. Both main floor bedrooms are spacious, each with walk-in closets. The primary bedroom has an ensuite, and patio doors that access the deck. The basement contains laundry facilities, a utility room, storage, cold cellar, and a rough-in bathroom with a sewage ejector. Notable amenities include a hi-eff propane furnace, central air, a 2,500-gal water cistern, indoor and outdoor sump pumps, a modern septic system, and 100-amp electrical service. The property is situated on a year-round paved road in a tranquil setting surrounded by a serene forest, with landscaped grounds, vibrant perennial gardens, and a large driveway that can accommodate multiple vehicles and a boat or RV. Located near Dunnville’s amenities, and within 30–60 minute commutes to Niagara or Hamilton. This property offers a cottage-like ambiance for those interested in outdoor recreation and nature! (id:37788)
Royal LePage Nrc Realty Inc.
1010 Sturgeon Drive
Minden Hills (Minden), Ontario
Minden Lake, 1010 Sturgeon Drive. Year round two + bedroom cottage or home plus acreage. Are you looking for privacy? This cottage is located in a cove on the shoreline of Minden Lake with a north and western view up the lake. Jump in at the White Water Rapids and end up at the cottage! 110' of shoreline with open sloping and level land to play on. The cottage is charming with an open concept living space, woodstove warmth plus a heat pump with AC and EBB in the basement for year-round enjoyment. Large picture windows to enjoy the outdoors, step out to the side deck to BBQ and dine. The lower level is partially finished for overflow guests or a second living space depending on how many bedrooms you need. The septic was updated in 2014 for three bedrooms. There is a unique bunkie on the property. Workshop for the handyman and a utility shed for storage. The cottage property offers lots of parking and has a manageable slope to the sitting bench and dock. Close to Minden, immediately off County Road 21, so easy to get to. Arrive and enjoy!! There is a second parcel beside this for sale that is 16.76 acres of land with a creek leading to the babbling brook that ends up in the lake. 98' of shoreline on the vacant acreage. Buy one or buy them both! See MLS X12087159 for the combined details. (id:37788)
RE/MAX Professionals North
887372 Township Road 11 Road
Bright, Ontario
Just minutes away from Ayr, Drumbo and Plattsville, nestled in mature hardwood bush and overlooking rolling farm fields is this gem of a home. Set on 2 acre lot accessed by a tree lined quiet concession road. Main level includes living area with bay window, and an updated kitchen which opens to covered deck overlooking gardens, trees and detached workshop. Finished rec room with cozy woodstove, 3pc bath and walk up to covered deck. Bedroom level has been modified from standard 3 bedroom for larger primary with attached den and walk in closet, updated 3 pc bath with roomy shower and convenient second bedroom. Lower level has multi-purpose room suitable for office, games room or extra bedroom. Outisde, wander through the spacious yard with room for vegetable gardens, perennial gardens and ample parking. Detached shop suitable for workshop, storage, and all your toys. (id:37788)
Hewitt Jancsar Realty Ltd.
1010 Stevens Farm Court
Minden Hills (Minden), Ontario
Minden Lake, 16.76 Acres at 1010 Stevens Farm Court, Minden Hills. Located in a cove on the shoreline of Minden Lake with a north and western view up the lake. Jump in at the White Water Rapids and end up at the cottage! Total of 98' of shoreline. The acreage property with a hidden gem of a delightful babbling brook flowing from the spring on the property to the lake! There is a bridge over the creek at the shoreline for lots of exploring! The acreage includes a shed, chicken coup, another out building, flat level land that could be used for gardening or farming and the footprint of the old house that was removed. Close to Minden, immediately off County Road 21, so easy to get to. Arrive and enjoy!! Next door the cottage is for sale as well! This charming 3 bedroom year round cottage or home with an open concept living space, woodstove warmth plus a heat pump with AC and EBB in the basement for year-round enjoyment. Large picture windows to enjoy the outdoors, step out to the side deck to BBQ and dine. The lower level is partially finished for overflow guests or a second living space depending on how many bedrooms you need. The septic was updated in 2014 for three bedrooms. There is a unique bunkie on the property. Workshop for the handyman and a utility shed for storage. The cottage property is fairly level with lots of parking and has a manageable slope to the sitting bench and dock. The combined details can be found at MLS # X12087159. (id:37788)
RE/MAX Professionals North
6 Butternut Drive
Simcoe, Ontario
Welcome to 6 Butternut Drive, a beautifully updated 5-bedroom, 2-bathroom home located in one of Simcoe’s most desirable neighborhoods. This stunning property boasts an open-concept layout, perfect for modern living, with a gourmet kitchen featuring sleek countertops, stainless steel appliances, and ample storage. The bright and spacious living areas are bathed in natural light, offering a warm, inviting atmosphere. Outside, enjoy the privacy of your large backyard oasis, ideal for entertaining or simply unwinding. Situated close to parks, schools, and local amenities, this home is the perfect blend of comfort and convenience. (id:37788)
RE/MAX Erie Shores Realty Inc. Brokerage
893 Concession Street Unit# 303
Hamilton, Ontario
Experience Elevated living atop Hamilton’s Historic Concession Street. This spacious Top floor Condo featuring 2 Bedrooms + 2 FULL Bathrooms (primary with ensuite) PLUS 2 Exclusive Parking Spots makes it a Unique find with unbeatable value for this vibrant, Mountain Brow location, steps away from popular & trendy coffee shops, restaurants and local amenities. This is an ideal opportunity to live, work and play close to home – conveniently situated minutes from Juravinski Hospital, parks, transit and easy highway access. The Bright, Open Concept design seamlessly connects the living, dining and kitchen areas, creating an inviting and airy atmosphere filled with natural light. The galley kitchen is fully equipped with all appliances, plenty of cabinet space and functionality – perfect for cooking and entertaining. Large sliding doors in the Living Room provide access to a generous Southern exposure, private balcony to enjoy your morning Java, soaking in sunlight or unwinding at day’s end. Rest & Refresh in the primary bedroom with its own ensuite & jetted tub for added comfort. A second bedroom and another full bathroom makes a great combo for families, guests or a home office. For your convenience, the Unit includes an In-Suite, stackable Ventless Washer & Dryer AND an Exclusive storage locker across the Hall. Enjoy low maintenance living in a well-maintained building with condo fees that cover radiant heat, water, building maintenance, common area upkeep with snow removal and added Security System in parking area. Whether you’re looking to enter the market, simplify your lifestyle or invest, this is a rare opportunity to secure a home in one of the city’s most alluring and affordable areas. (id:37788)
Chase Realty Inc.
307 Prince (Lane) Street
Brockton, Ontario
Unique investment property that could offer many different opportunities. Currently being rented out as a duplex, however their is a 3rd finished living space in the basement. Main floor and lower apartments are currently vacant, so you can set your own rents. Upper apartment is month-to-month rent, all inclusive and no current rental agreement. The upper apartment offer 2 bedrooms, a kitchen, living room, a 4pc. bath, laundry room and includes a 17'7x9'7 deck as well as more living space on the 3rd storey. The main floor apartment offers 2 bedrooms, a kitchen, living room, a 4pc. bath and a laundry area. The lower level offers 1 bedroom, a kitchen, living room and a 3pc. bath. To change to a triplex would require a zoning change or amendment. Central vac is roughed-in on all 3 living spaces. The lot is 66'x148.5' & fronts onto two roads, which make it a good candidate for building a 2nd dwelling or a building lot severance. Could also be converted back to a home. Buyer to conduct their own due diligence with Bruce County. (id:37788)
Royal LePage Rcr Realty
50 Sandalwood Avenue
Hamilton, Ontario
This charming bungalow sits on a generous 49’ x 100’ lot and offers approximately 1,800 square feet of living space. Ideally located in a welcoming, family-friendly neighbourhood, this home is directly across from a great school, within a five-block radius of two licensed daycares, a community recreation centre, and both before and after school care—making daily life easier for busy parents. Step inside to discover a bright, open-concept living space that flows effortlessly from the sun-filled living room to the bright kitchen, ideal for both everyday living and entertaining. Three spacious bedrooms and a full bathroom complete the main level. The fully finished basement adds valuable living space, featuring a cozy family room, an additional bedroom, and a second bathroom - perfect for guests, teens, or a home office. Outside, enjoy your private, fully fenced backyard oasis with a large 16’ x 30’ heated in-ground pool, ideal for summer fun! Don't miss the large 15’ x 25’ heated workshop that can easily be converted to a garage or studio. With quick access to highways, excellent schools, parks, and local amenities, this move-in ready home blends comfort, convenience, and community - perfect for young families or first-time buyers looking to settle into a supportive and vibrant neighbourhood. Don’t be TOO LATE*! *REG TM. RSA. (id:37788)
RE/MAX Escarpment Realty Inc.

