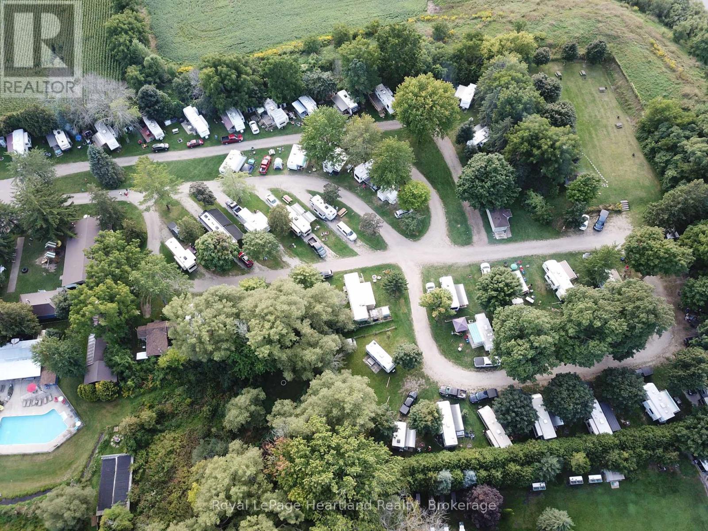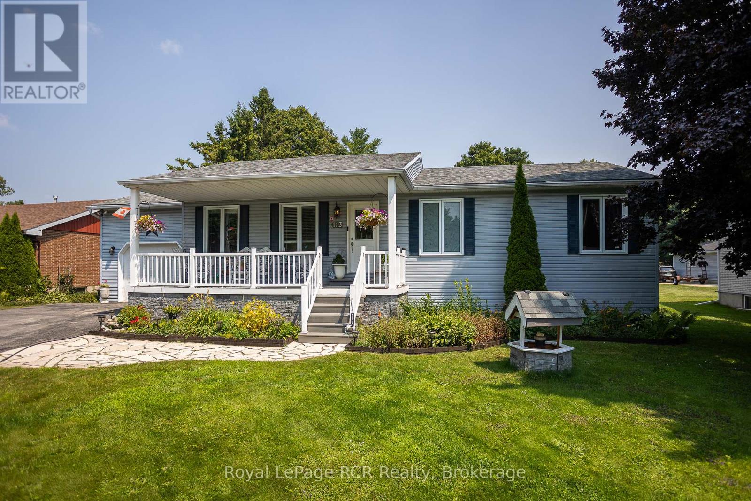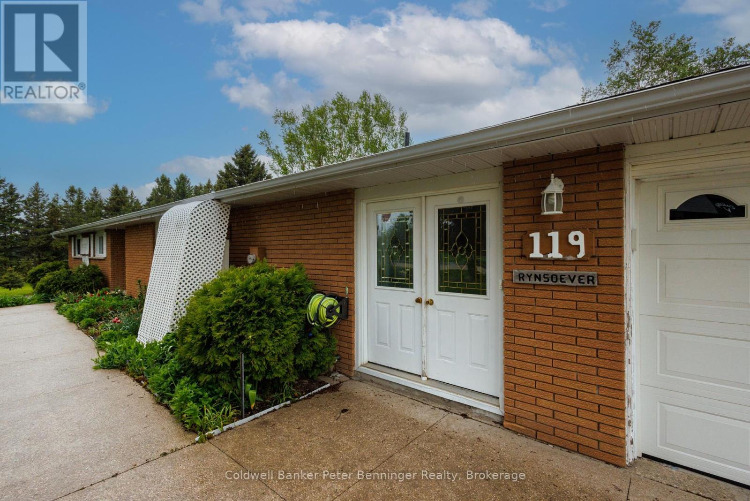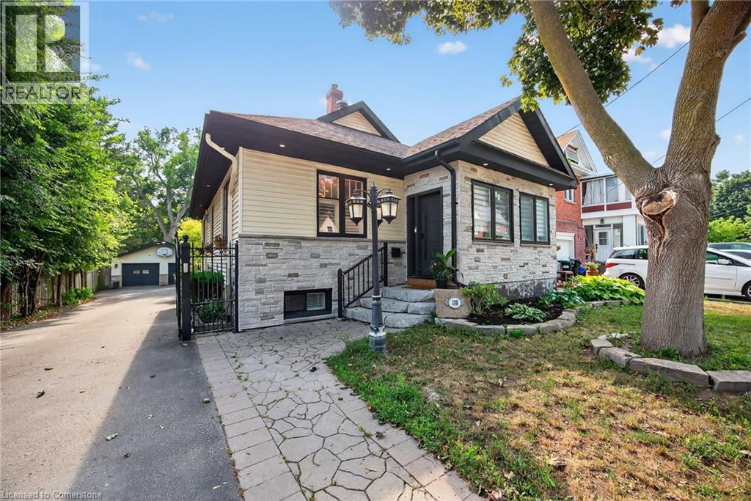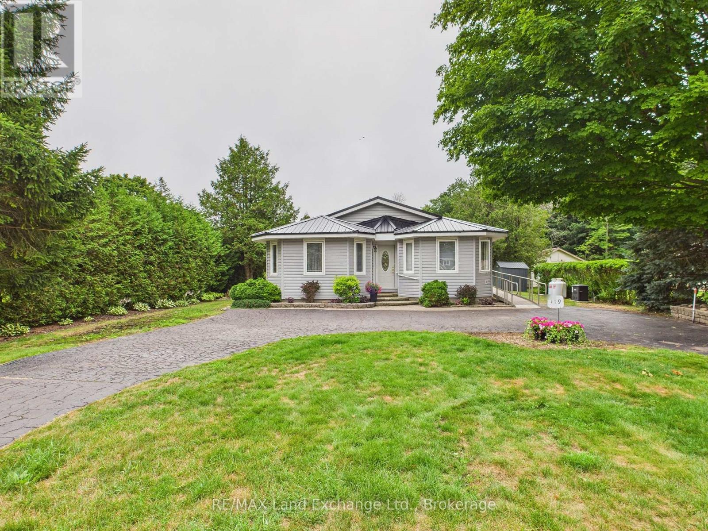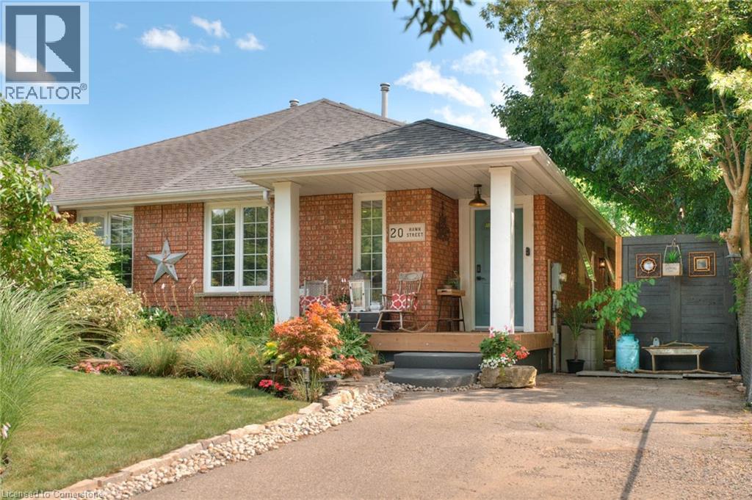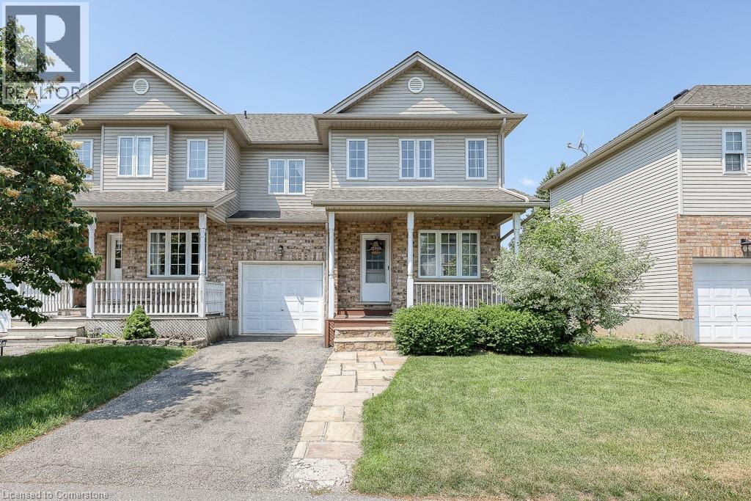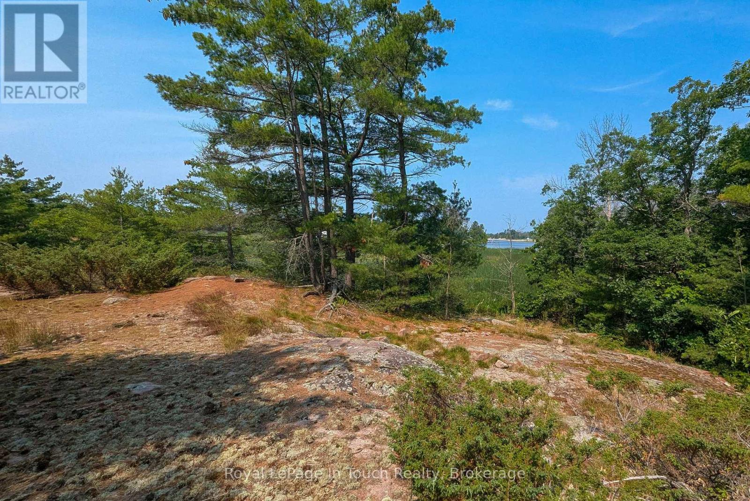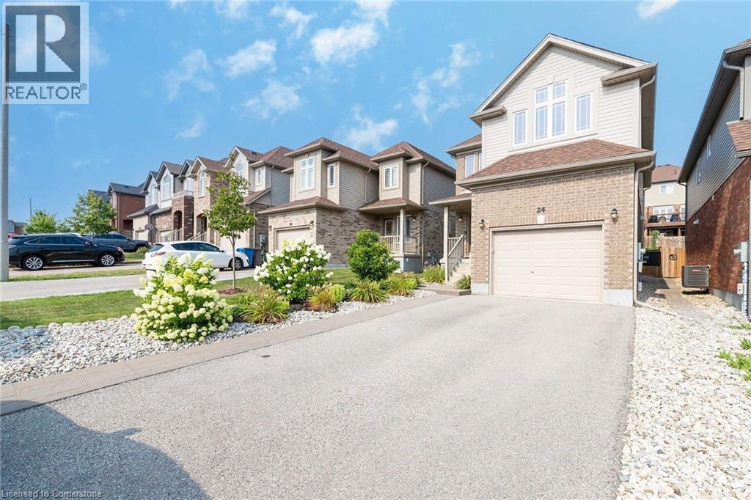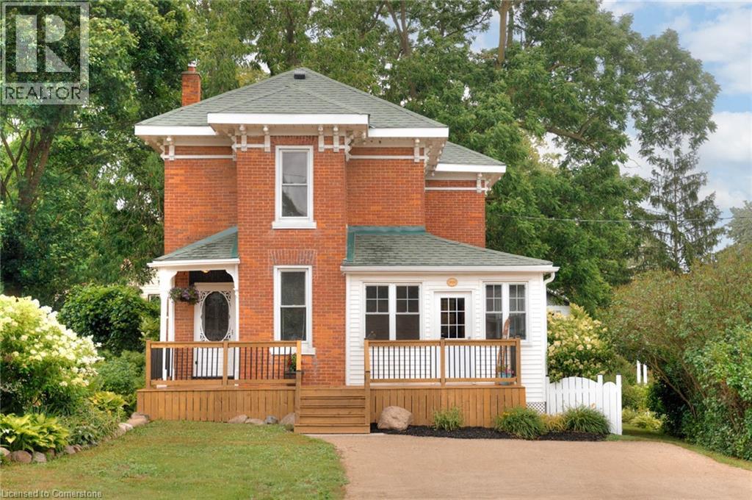595487 Highway 59 North
East Zorra-Tavistock, Ontario
Award Winning Campground/Mobile Home Park for sale! Fantastic turn-key income producing Seasonal Campground and 12-month Mobile Home Park. Rental sites include 22 year round sites, 14 seasonal camping sites, 35 overnight sites,4 Rustic Cabins and a Retro Cottage. Located in South Western Ontario, close to major amenities. Beautiful property with incredible pride of ownership and many upgrades makes this an appealing investment. Established RV and Mobile Home Park with a community feel. Park amenities include a camp store, public washrooms, new gated entry, coin-operated laundry, playground, pool, and maintenance shop plus much more. 4-season 2-bedroom rental house and4-season, modern 2-bedroom owners residence on site as well. Intensive infrastructure updates including MOE approved septic, water, and hydro updates. All sites are equipped with water and sewer hookups as well as 30- and50-amp electrical service. Capital improvements have been completed throughout offering turn-key acquisition. The sale includes business and property including all items required for day-to-day operation including comprehensive and up to date website. Sellers are willing to assist with ownership transition. Incredible ROI. Can be run as owner operator or with park managers. The Seller is open to a share or asset sale. For a complete Buyers Package including location, price, financials, and photos a confidentiality agreement is required. (id:37788)
Royal LePage Heartland Realty
27 Lawrence Avenue
Guelph (St. Patrick's Ward), Ontario
Welcome to 27 Lawrence Avenue, a charming 2-storey home located in Guelph's sought-after St. Patrick's Ward. Surrounded by mature trees and just steps from parks, trails, and downtown amenities, this 3-bedroom, 2-bath property offers the perfect blend of character, convenience, and potential. Inside, the main floor features bright and spacious living areas, ideal for relaxing or entertaining. Upstairs, three comfortable bedrooms and a full bath provide a functional layout for first-time buyers, young families, or those looking to downsize. What truly sets this home apart is the large lot offering endless possibilities. With multiple areas to unwind in both the shade and sun, you will be pleasantly surprised by the amount of space you will have to enjoy all seasons. The bonus detached workshop with electrical offers even more space for hobbies, storage, or even rental income! With its walkable location, vibrant community, and rare lot size, 27 Lawrence Ave is more than a home; it's an opportunity to have something special in one of Guelph's most historic and connected neighbourhoods. (id:37788)
Coldwell Banker Neumann Real Estate
341 Valencia Avenue
Kitchener, Ontario
OPEN HOUSE SATURDAY AUGUST 9, 2:00-4:00PM!! Welcome to 341 Valencia Avenue, a modern 4 bedroom, 2.5 bath townhome built in 2021 and designed with versatility in mind. The main level offers an open-concept living space filled with natural light, highlighted by wide-plank flooring and a neutral palette. A bedroom on this level adds flexibility for guests, a home office, or multigenerational living, while the convenient main-floor laundry adds everyday ease. The stylish kitchen features stone counters, a large island, stainless steel appliances, and ample cabinetry, with sliding doors leading to a private deck and backyard. Upstairs, three additional bedrooms provide comfort and privacy, including a bright primary suite with walk-in closet and ensuite. An attached garage and lower-level potential for additional storage or future living space complete the package. Ideally located near Williamsburg Town Centre, Sunrise Centre, schools, trails, and parks, with quick highway access for commuters. (id:37788)
RE/MAX Twin City Realty Inc.
302 College Avenue W Unit# 119
Guelph, Ontario
Upgraded End-Unit Townhouse with Pool Access & Prime Guelph Location! This beautifully maintained end-unit townhouse offers modern living in a well-kept complex with its own private pool. Ideally located near Stone Road Mall, Hanlon Parkway, and within walking distance to top-rated schools like College Heights, Our Lady of Lourdes, Priory Park, and Mary Phelan Catholic School. Commuters and students will love the easy public transit access to the University of Guelph and Ontario Veterinary College—a perfect location for professionals, students, and families alike. Inside, enjoy a functional and stylish layout with hardwood floors, a bright living area with a wood-burning fireplace, and a spacious kitchen featuring stainless steel appliances and tasteful upgrades. The primary suite includes a newly renovated ensuite bathroom (2025), a walk-in closet, and plenty of natural light. Make your way to the lower level to a fully finished basement with a 4th bedroom and 3 piece bathroom! Additional highlights include: Renovated kitchen & 3 bathrooms (2015) with modern finishes, Upper-level laundry for added convenience, Fresh paint (2019 & 2025) including trim and doors, Furnace & A/C (2016), Updated lighting throughout, Central vac rough-in, New garage door (2019), New front yard tree (2023). This bright and private end-unit offers added privacy, tasteful updates, and all the space you need—plus access to fantastic amenities right outside your door. Move in and enjoy one of Guelph’s most connected and convenient communities! (id:37788)
Exp Realty
113 Glenwood Place
West Grey, Ontario
Bungalow on the edge of Markdale. Great location on a cul-de-sac, this spacious home features bright living spaces. Open kitchen and dining area flows into the living room with cathedral ceilings, fireplace and walkout to the outdoor living space. Bonus mudroom or office space, dedicated laundry room and side entrance from the garage. Three bedrooms and 2 baths complete the main level. Lower level is finished with a family room, rec room with built-in kitchenette/bar area, 2 additional bedrooms and bathroom. There is also a storage room 15x24. New deck surrounding the 15x30 (52 inches deep) above ground pool and adjoining screened-in gazebo. Fully fenced rear yard backs on to Fords Drive for convenient back yard projects. Natural gas furnace, paved driveway, paved road and 1km to Markdale. Pool and pool heater 5 years. Roof 2 years. (id:37788)
Royal LePage Rcr Realty
249 10th Street W
Owen Sound, Ontario
Enjoy comfort and convenience in this bright and spacious 2-bedroom, 1-bath (4-piece) apartment located on the second floor of a 2,750 sq ft carriage house. Featuring a unique glass solarium off the kitchen and dining area, this space is filled with natural light, perfect for relaxing or entertaining. The unit includes one bay of the attached garage with an automatic garage door opener, in-unit laundry located in the living room, and all major utilities, heat, hydro, water, and A/C are included in the monthly rent of $1,900. Ideally situated just a short walk from local shops, restaurants, and other amenities, this rental offers both comfort and a prime location. Don't miss this unique opportunity available starting August 8, 2025. (id:37788)
Royal LePage Rcr Realty
81 Randall Road
Cambridge, Ontario
Welcome to this beautifully updated home in the heart of Hespeler, located in a prime, family-friendly neighbourhood just minutes from top-rated schools, parks, and local amenities. Set on a generously sized lot, the home offers both privacy and space perfect for families who love to entertain or simply enjoy the outdoors. Step inside to discover a bright, open-concept layout featuring an updated kitchen, modern flooring, and newer appliances that bring style and function together seamlessly. Enjoy the comfort of heated floors and the added convenience of a mudroom with custom built-ins that provides extra storage and functionality. Features a separate side entrance ideal for extended family, rental potential, or a private in-law setup. The finished basement offers a versatile space perfect for a home gym, workshop, or playroom Outside, enjoy a large backyard complete with a new deck, shed, and lush gardens your own private oasis in the city. This is a rare opportunity to live in one of Hespeler's most desirable pockets where charm, community, and comfort come together. (id:37788)
Exp Realty
221 Millview Court
Guelph/eramosa (Rockwood), Ontario
Welcome to 221 Millview Court, where refined living meets natures quiet charm in the heart of Rockwood. Part of a vibrant community designed for carefree, maintenance-free living, this executive townhome offers a peaceful retreat with panoramic views that stretch for miles, a rare blend of elegance and tranquility. Inside, 9-foot ceilings and hardwood floors set the tone for the main level. The open-concept layout is ideal for entertaining, anchored by a chefs kitchen with granite counters, stainless steel appliances, and a generous island with bar seating. The dining area opens to an upper deck, perfect for sunset dinners or morning coffee above the treetops. A cozy gas fireplace brings warmth to the living space, while main floor laundry adds everyday ease. Upstairs, the primary suite is a true haven, featuring a walk-in closet and ensuite with glass shower, and soaker tub. Two additional bedrooms, a second full bath, and a built-in office nook complete the upper level. Downstairs, the fully finished walkout basement expands your living space with a second gas fireplace, a full bath, and direct access to the lower deck and tranquil outdoor setting, ideal for hosting or unwinding. Beyond the peaceful views and stylish interiors, this home is all about comfort, convenience, and the freedom to enjoy more of what you love. With no grass to cut and no snow to shovel, year-round maintenance is handled for you. Whether you're downsizing, escaping winters, or seeking a lifestyle upgrade, this home checks every box. All of this is only 10 minutes to Guelph or Acton, 17 minutes to the 401, and within walking distance to conservation trails, local eateries, and small-town charm. This isn't just a home. Its a lifestyle. (id:37788)
Real Broker Ontario Ltd
450 Applegate Court
Waterloo, Ontario
Former model home! This property won't last long on the marketits a rare find in The Boardwalk! Welcome to 450 Applegate Court, a beautifully upgraded 4-bedroom, 3-bathroom home nestled on a premium corner lot in one of Waterloos most desirable communities. Spanning 2,401 sq ft of bright, above-ground living space, this home boasts four generously sized bedrooms, each filled with natural light. The fourth bedroom is large enough to serve as a second master suite or even a spacious family room, offering flexibility for multigenerational living or those who love extra space. The ensuite bathrooms and walk-in closets are impressively sized, providing both function and luxury. With top-to-bottom renovations, a newly fenced backyard, a fully fenced yard, and an unfinished basement of nearly 900 sq ft ready for your vision, this home is ideal for first-time buyers or families looking to upgrade. Furnace installed in December 2021 and a water softener owned and installed in 2022 add to the modern conveniences. JUST 3 MIN drive to Costco Waterloo, top-rated Waterloo schools, and nestled in an amazing neighbourhood, this home offers the perfect combination of location, lifestyle, and long-term value. Move-in ready and meticulously maintained, this is the one youve been waiting for. Located seconds from Boardwalk shopping in an excellent family community, this home also features a double garage, main floor laundry, A/C, hardwood and ceramic tile flooring, granite countertops, a large gourmet kitchen with a centre island and designer backsplash, separate dining room with hardwood flooring, and a main floor living room with built-in cabinetry. The master bedroom boasts a walk-in closet and a 5-piece ensuite featuring a soaker tub and separate shower. This home is conveniently located near transit, schools, shopping, and Waterloo University, and was custom-designed to the lot. (id:37788)
RE/MAX Twin City Realty Inc.
119 Main Street
Kincardine, Ontario
This 4 bedroom, 1.5 bath all-brick bungalow, is a country location on Highway 21 at the edge of the Village of Tiverton. The home is approximately 1771 square feet finished on main level and a partially finished basement with most basement walls drywalled and painted. Country views all around and is within walking distance to all the amenities in the village and less than 10 minute drive to the shores of Lake Huron and 15 to 20 minutes to nearby towns of Kincardine and Port Elgin. The home has been very well-maintained and is very energy efficient due to the heating system with a heat pump and due to the renovation by current owner that added additional insulation, new drywall and paint to most exterior walls on the main level of the home which almost eliminates traffic noise. (There is a chimney however, wood heat is no longer used to heat the home.) The basement has a walk up to the one car garage. The large mudroom provides entry on south side of home but also extends all the way to the rear of home with exit to the rear yard. The rear yard contains a variety of fruit trees and raised container-style flower and vegetable beds There is a detached, insulated, workshop divided in two by large doors, one area with plywood floor is approximately 23 feet 2 inches x 39 feet 3 inches and the other area with concrete floor (2-car garage with access by two overhead garage doors) is approximately 22 feet 11 inches x 23 feet 4 inches. Concrete driveway to the home and a wood deck at rear of home, 24 feet x 24 feet and an additional 8 feet x 24 feet on which sits the small pool. There is a drilled well, septic system and a drinking water system. The property provides many features that are suitable to a growing family, hobbyists, market gardeners and those who desire main level living, plenty of outdoor space and opportunities in the partially finished basement, for further bedrooms, bathrooms and/or recreation room. Could this help you enrich your lifestyle? (id:37788)
Coldwell Banker Peter Benninger Realty
318 Spruce Street Unit# 901
Waterloo, Ontario
This fully furnished and move-in ready condo features a 1-bedroom plus den layout with 1.5 bathrooms has everything you need! Both the living room and bedroom feature floor-to-ceiling big windows with direct access to the private balcony, along with a desirable south-facing exposure, the unit enjoys abundant natural light throughout the day. The unit is carpet-free and showcases a modern kitchen with granite countertops, stainless steel appliances, and ample storage. A spacious den provides flexibility for a home office or guest space, and in-suite laundry adds everyday convenience. Located just steps from Wilfrid Laurier University, the University of Waterloo, and Conestoga College. Building amenities include a fitness centre, rooftop terrace, study room, social lounge, and bike storage. Book your showing today! (id:37788)
Royal LePage Peaceland Realty
108 Owen Street
Barrie, Ontario
In the heart of downtown Barrie, where tree-lined streets meet the charm of vibrant city life, 108 Owen Street offers a rare blend of character, comfort, and modern elegance. Just a short drive to Kempenfelt Bay and the marina and a five minute walk to effortless access to Lake Simcoe’s endless possibilities; from boating and fishing to leisurely waterfront strolls, all while enjoying the convenience of parks, shops, dining, and entertainment only moments from your door. Behind the gated entry, lush gardens and mature landscaping set the stage for a home designed as much for gathering as it is for quiet moments. The backyard unfolds into a private oasis with an in-ground pool, hot tub, outdoor shower, chef’s outdoor kitchen, and a magnificent stone fireplace that turns summer evenings into cherished memories. The detached 31 x 24.5ft double garage with workshop, equipped with a 60-amp panel, provides both practicality and potential, while generous parking accommodates a boat or trailer with ease. Inside, sunlight spills across warm natural wood beam accents in the kitchen and living room, where a gas fireplace offers a welcoming glow. The main floor features a dedicated office, a spacious bedroom, bathroom and plenty of entertaining space. Upstairs, the master suite is a private sanctuary with steam shower, sky light, and tranquil night sky views. The walk-out lower level is an entertainer’s delight offering a second bedroom, a gas fireplace, a wet bar, and a projector TV create the perfect setting for gatherings, with seamless access to the pool terrace. With 200-amp service, central vac, abundant storage, and a long list of stunning upgrades, this home is entirely move-in ready. 108 Owen St. is a place where every space feels intentional, where beauty and comfort meet, and where the next chapter of life can be written with ease and grace. (id:37788)
Keller Williams Innovation Realty
341 Cooper Street
Cambridge, Ontario
YOUR HESPELER STORY BEGINS HERE! 341 Cooper Street is nestled on a great-sized lot in a sought-after Hespeler neighbourhood. This home offers a sanctuary of privacy and community. Backing onto a city park, baseball diamond, splash pad, and arena, you'll find no rear neighbours. Imagine a Sunday morning, sunlight streaming through the windows as you gather in the family room. The warmth of the fireplace invites you to curl up with a book, while the kids play in the finished lower level, which boasts a large rec room and the home's 5th bedroom and a 3-pc bathroom. The upper loft offers a bonus space—a quiet escape for a home office, a creative studio, or a bedroom. The heart of this home is a story of seamless indoor-outdoor living. The kitchen, with its elegant quartz countertops installed in 2021, opens up to a sprawling yard. A deck stretches the length of the home, leading you to a heated, inground pool—a true oasis for family fun and relaxation. The yard’s thoughtful design provides ample shade and space, making it an ideal spot for all family members to enjoy, from sunny afternoons by the pool to evening BBQs under the stars. And when the day winds down, the hot tub awaits. With over 2,900 sqft of living space, large principal rooms, 4+1 bedrooms, and 3 full bathrooms, this home has been meticulously cared for. Recent updates include a new AC and roof in 2021, a new front door in 2022, a new garage door in 2022, new luxury vinyl flooring on second floor and new carpet on the steps in 2022, and most new windows in 2020-2022. The pool itself has been refreshed with a new cover and pump in 2024. Beyond your private haven, a vibrant community awaits. Tucked away just steps from schools, parks, and rinks, this location offers an active and fulfilling lifestyle. With a 5-minute drive to the 401, it’s the perfect home for a commuter or an adventurous outdoor family. (id:37788)
RE/MAX Twin City Faisal Susiwala Realty
119 Seneca Street
Huron-Kinloss, Ontario
This attractive bungalow is set off by a metal roof, paved circular drive and bayed frontage of the home. The quiet inviting property is a short 5 minute walk to the beach. There were major renovations and addition in the early 2000s to its present size of almost 1,400 sq'. The home has 2 bedrooms and 1 1/2 baths but there is certainly room to make a 3rd bedroom as there is a vast open concept that flows from the entrance to the huge living area and kitchen/eat-in area.The main bath is well lit over the large 2 sink corner vanity with added storage and a one-piece easily accessible tub/shower unit with overhead light. Enjoy the serenity of this nicely landscaped property with its variety of trees, shrubs and perennials bringing loads of colour and shapes with its perimeter privacy hedge. The home also is equipped with an automatic 10,000 watt generator. For anyone who has mobility issues this home is set up wonderfully with the side powder coated metal ramp entrance amongst other features. If you are considering beautiful Point Clark living this may be the one for you! (id:37788)
RE/MAX Land Exchange Ltd.
435 Winchester Drive Unit# 22
Waterloo, Ontario
Welcome to 435 Winchester Drive, Unit 22 – an impeccably maintained luxury townhome in the sought-after Village of Beechwood West. Backing directly onto McCrae Park, with its open greenspace and walking paths, this home offers a rare blend of privacy and community in one of Waterloo’s most desirable neighbourhoods. Offering 2,131 sq. ft. above grade plus a fully finished 715 sq. ft. lower level, the layout provides space and flexibility for today’s lifestyles. The main floor features an open-concept living and dining area, a well-appointed kitchen with granite counters, tile backsplash, and abundant cabinetry, and a bright great room with expansive windows overlooking the back patio and park. Upstairs, a unique family room loft provides a perfect second living space or home office. The spacious primary suite offers a good-sized ensuite bathroom and ample closet space, creating a private retreat at day’s end. A second bedroom with an additional full bathroom with ensuite privilege and walk in closet complete the upper level. The lower level is fully finished, featuring a large recreation area, a full bathroom, and plenty of space for hobbies, media, or a private guest suite. Step outside to your stone patio where you can relax, entertain, or simply enjoy the natural park view—all maintained by the condo corporation for effortless living. With a full two-car garage, pride of ownership from the original owner, and a prime location close to Uptown Waterloo, universities, shopping, and everyday conveniences, this home is ideal for professionals, downsizers, or anyone seeking low-maintenance living without sacrificing space or nature. (id:37788)
RE/MAX Twin City Realty Inc.
20 Hawk Street
St. George, Ontario
Welcome to 20 Hawk Street, a charming semi-detached bungalow nestled in the heart of historic St. George. Beautifully landscaped front, side, and back, and thoughtfully finished inside, this home exudes a warm, homey feeling from the moment you pull up out front. Inside, the main floor living, dining, and kitchen areas are bright, spacious, and open concept. The kitchen is full of character, featuring an oversized window above the sink that frames sideyard views. Custom trim work, fresh shiplap ceilings, and brand-new engineered hardwood flooring complete the main level. Thoughtful rustic design touches like wood beams, reclaimed furniture, and sliding barn doors add to the charm. The upstairs bedrooms are spacious and functional, with large closets and built-in office nooks perfect for work or study. The lower level is a versatile extension of the home, with walkout sliding doors to the expansive, fully fenced backyard. This space includes a bonus living area, a bedroom, a bathroom, laundry, and generous storage. Out back, you'll find a fire pit for that relaxed, cottage-life feel. What truly sets this property apart is its setting: it backs and sides onto protected heritage land, ensuring that the surrounding green space will never be built on, offering peace, privacy, and uninterrupted views. Tech-savvy buyers will appreciate the smart home features. The house is wired with SMART switches controlled via phone or Alexa. The Ecobee thermostat, smart front door lock, and included Echo Dot make this a truly connected home. Walking distance to shops, schools, restaurants, cafes, trails and parks, this home is perfectly placed to enjoy small-town living with big-time comfort. If you're looking for character, space, and a setting that feels like home ... 20 Hawk Street might just be the one! (id:37788)
Chestnut Park Realty Southwestern Ontario Ltd.
149 Snyder's Street E Unit# 9
Baden, Ontario
A great 2-Storey semi-detached home located on the private cul de sac of Coachman's Lane in Baden perfect for First- time homebuyers or Investors!. This 3 bedroom 1.5 bath home has an attached garage, with inside access. Enjoy the open concept floorplan, kitchen island plus sliders to a beautiful deck and fully fenced yard. Upstairs are 3 good size bedrooms and a main bath. Downstairs you’ll find the perfect recroom for more family time. GRT bus stop at end of lane, with parks & schools nearby. Condo fees are only $190/month & include snow removal, common area maintenance and private garbage removal. Visitor parking is at the end of the lane. Baden is a fantastic community located close to Kitchener-Waterloo, with easy access to the expressway. Don't miss this one! (id:37788)
RE/MAX Twin City Realty Inc.
180 Prisque Road
Georgian Bay (Baxter), Ontario
Only 1.5 hours from the GTA and you're in beautiful Honey Harbour on Georgian Bay. Located on Prisque Road, home to several year beautiful year 'round cottages/homes, this incredibly private lot features a mixture of hardwood and pine trees and lots of granite shield rock. The shoreline is shallow and natural and is a nature lover's paradise. When the water levels are higher, you can get out to the bay in a canoe or possibly a smaller boat. and enjoy everything that Georgian Bay has to offer. (id:37788)
Royal LePage In Touch Realty
1267 Hamilton Street
Cambridge, Ontario
Welcome to Hamilton Street in Cambridge! This charming entire 2-bedroom, 1-bathroom home is available for lease September 1st 2025 and is located just minutes from downtown Preston. Enjoy the convenience of in-suite laundry, a detached garage, and a private backyard with parking for 4+ vehicles. The home also includes an unfinished basement, a perfect spot for storage and it's all exclusively for tenant use. With just a 5-minute drive to the 401, Kitchener, and the expressway, commuting is quick and easy. A wonderful place to call home! (id:37788)
Red And White Realty Inc
518 Baringham Place
Waterloo, Ontario
Nestled on a quiet cul-de-sac in the highly sought-after Laurelwood neighborhood, this fully renovated gem is move-in ready and packed with luxury updates! Sitting on a large, pie-shaped private lot, this home offers the perfect blend of style, space, and comfort for the modern family. Step inside to find gleaming hardwood floors (2021) throughout. The spacious living room boasts soaring vaulted ceilings and a modern gas fireplace (2023), adding warmth and elegance. The heart of the home is the brand-new Rockwood kitchen (2025) featuring quartz countertops and a sun-drenched sunken dining area surrounded by windows and views of your own backyard oasis—ideal for family gatherings and entertaining. Upstairs, the primary suite offers a private ensuite, while two additional bedrooms provide plenty of space for the whole family. A fourth bedroom on the lower level adds even more flexibility. Downstairs, the fully finished basement includes a cozy family room, a spa-inspired bathroom with heated floors and towel rack, and a finished laundry room with plenty of storage that makes chores enjoyable! Step into your own private paradise! This backyard oasis is the ultimate retreat, showcasing a sparkling L-shaped saltwater pool, a fenced play area for the kids, lush gardens, and a covered sitting area perfect for relaxing or hosting unforgettable summer gatherings. With plenty of room to entertain, this outdoor haven is where memories are made! Enjoy peace of mind with major updates: Roof (2021), Furnace & A/C (2021), Eaves & Soffits (2022), Pool Pump (2023), Attic Insulation (2024), Water Softener (2024), RO System (2024), Appliances (2023–2025). Located just a short walk to top-rated schools, close to parks and all amenities, this home truly checks all the boxes. Don’t miss your chance to live in one of Waterloo’s most desirable neighborhoods! (id:37788)
Royal LePage Wolle Realty
24 Dudley Drive
Guelph, Ontario
SPACIOUS 2 STOREY DETACHED HOME in SOUTH GUELPH! Boasting OVER 2200SQFT this 2016 FUSION HOME is sure to impress the most discerning buyers! Pulling up, the CURB APPEAL is evident, professional landscaping frames this BEAUTIFUL BRICK HOME. Step inside to a MASSIVE OPEN CONCEPT LAYOUT conducive to everyday living and entertaining. STUNNING FINISHES adorn a HUGE KITCHEN (with island, backsplash, stainless appliances, ceramics & premium fixtures) flowing seamlessly to a large dining & living room. Sliders lead outside to a FULLY FENCED LANDSCAPED BACKYARD complete with raised gardens, DECK & GAZEBO - PERFECT for BACKYARD BBQs! Moving back inside, the upper level has a GREAT ROOM (with vaulted ceilings) drenched in natural light creating a wonderful space for the entire family! 3 VERY GENEROUS BEDROOMS, including a LARGE PRIMARY (with walk-in + LUXURY 5pc ENSUITE!), ANOTHER FULL BATHROOM + UPPER FLOOR LAUNDRY round out this level. But waitTHERES MORE!! A BIG BRIGHT unspoiled basement with an EXCELLENT LAYOUT (including rough-in for yet another bathroom!) provides TREMENDOUS POTENTIAL! All this & an exceptional Kortright East location close to Jubilee Park (with Splash Pad + Tennis Courts!) Excellent schools (U of G, Arbour Vista), trails & ALL SOUTHEND AMENITIES! Its the PERFECT HOME in the PERFECT LOCATION! So don't delay - make it yours today! (id:37788)
Promove Realty Brokerage Inc.
2027 Victoria Street
Howick, Ontario
Welcome home to 2027 Victoria Street in Gorrie! Set on a spacious corner lot beside the river, this fully renovated Victorian-style home offers the comfort of modern updates with the charm of small-town living. Every detail has been carefully considered over the past four years, creating a home that's as functional as it is inviting. From the moment you arrive, the setting draws you in with mature trees, established gardens, and the calming presence of the river nearby. Start your mornings on the front porch with coffee in hand, spend sunny afternoons gardening in the greenhouse or watch the kids run around in the yard, and wind down in the evenings around the fire pit with friends and family. There's so much you could do with a one of a kind space like this. When you head inside you'll notice the main floor features a newly renovated kitchen with updated cabinetry, countertops, and appliances. The open layout flows into a bright & spacious living area, main-floor laundry with new sink provides extra convenience, while heated floors in both the kitchen and main-floor bathroom keep things cozy year round. Custom trim and new flooring in many rooms adds that fresh feel while maintaining the character. Upstairs you'll notice it has been completely redone, offering three comfortable bedrooms and a refreshed full bathroom. Outside you get to enjoy a beautiful back deck with a gazebo, new wood shed, an insulated bunkie with hydro, and plenty of space for gardening, play, and entertaining. With the river just steps away, a public pool a short walk up the road, and wide open space all around, its a location that offers peace, privacy, and room to enjoy the outdoors! Just a short drive to Listowel & Wingham, and about an hour to KW, it gives that relaxing small-town community feel but still provides the conveniences of being close to everything you could possibly need. Don't miss the opportunity to make it yours! Home inspection & full list of updates available (id:37788)
Exp Realty
014062 Bruce County Rd 10
Brockton, Ontario
This captivating country property, located in close proximity to town, boasts exceptional outdoor charm. The two-story residence features a wrap-around front and side verandah, offering picturesque views and an array of perennial beds. The property is further enhanced by a refreshing pool, providing an ideal setting for summer relaxation. Inside, the home showcases an open-concept kitchen and living area with terrace doors leading to a spacious sundeck that overlooks a fully decked, above-ground pool. The main floor encompasses a formal dining area, laundry facilities, a convenient 2-piece powder room, a den or office space, and access to the double garage. Upstairs, four generously sized bedrooms await, including a large master suite with walk-in closets and an ensuite access to the main 4-piece bathroom featuring a corner soaker tub with jets and a separate shower. The lower level accommodates recreation and utility rooms with ample storage. This property is well-suited for a small hobby farm, business or luxurious country living at its finest. Offering a harmonious blend of comfort and practicality. Surrounded by mature trees that provide privacy and a tranquil setting, the expansive 5 acre backyard is perfect for hosting family gatherings, barbecues, or relaxing in the sun. Detached shop offers many possibilities with loft above and expansive space for all your activities measuring 48' x 30' lots of room for hobbies, storage and creative projects. The nearby town of Hanover provides essential amenities, including grocery stores, schools, charming cafe, and boutiques, ensuring convenience at your fingertips. Whether seeking refuge from urban life or a serene retreat to raise a family, this country estate is a cherished find. Its fusion of modern amenities and rustic allure creates an idyllic setting for creating cherished memories. (id:37788)
Royal LePage Exchange Realty Co.
6 Beechwood Drive
South Bruce Peninsula, Ontario
Custom built bungalow, 7 years old and truly shows like a new home. Open concept main level with high vaulted ceilings, hardwood flooring and soothing colour palette is spacious, bright, airy and very inviting. Huge living room, amazing kitchen w/lots of storage, stone counters, eating bar and a dining area that opens out onto the west facing sun deck has to be seen to be appreciated. Primary bedroom with its large ensuite bath and walk-in closet makes it a beautiful and relaxing retreat. Main level also has two other bedrooms separated by a full 4 pc. bath. To complete an all on one floor living opportunity, the laundry/mud room is also on the main level w/access to the attached garage. For even more living space, the lower level, (with the exception of the mechanical room), is completely finished. With a huge family room complete with propane fireplace, a large games area, two other very spacious rooms (one looking out onto the back yard) and another full bathroom. The family room has patio doors opening onto a large shaded deck and then out to the stone patio with custom fire pit. The landscaping is absolutely beautiful and creates your own, very private, south western oasis with a western exposure. The home has a separate wired-in generator panel for essential items. The property also includes a large insulated workshop with heat and power, that is used for making custom furniture. Work benches & cabinets are included. The workshop can easily be converted to another garage as it has overhead garage doors on each end. The attached utility shed is suitable for storage of boats, garden tractors, and other toys. Other features of the property are the heated floors in all 3 bathrooms, custom powered window coverings, steel roofs, drive-thru hard surface driveway with lots of parking, secure fully fenced front yard, forced air propane gas furnace with central A/C and close proximity to Lake Huron and sand beach. (id:37788)
RE/MAX Grey Bruce Realty Inc.

