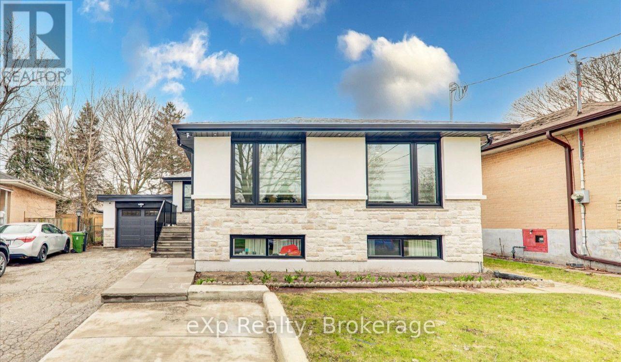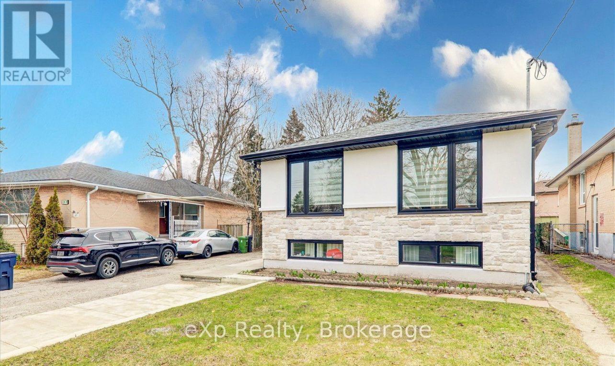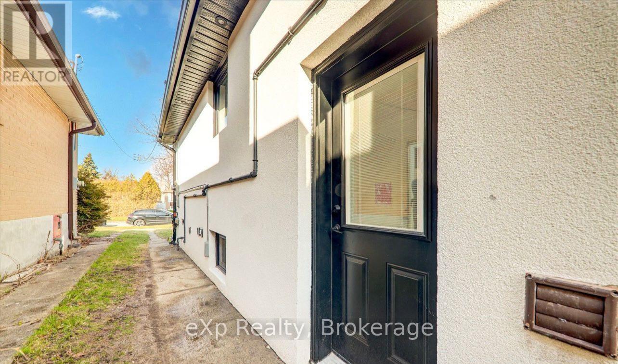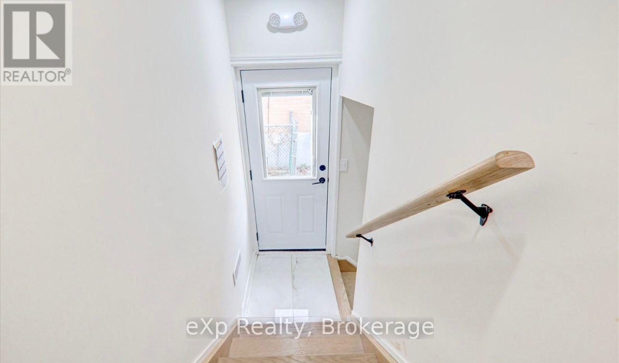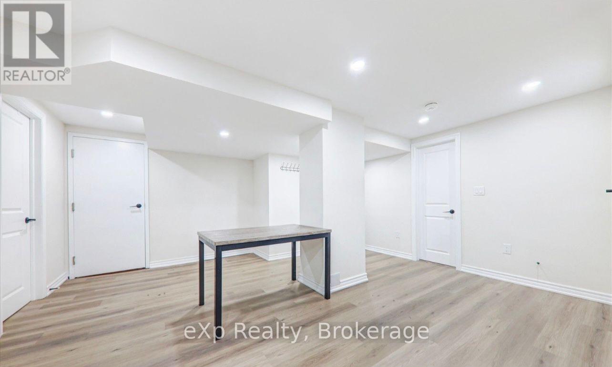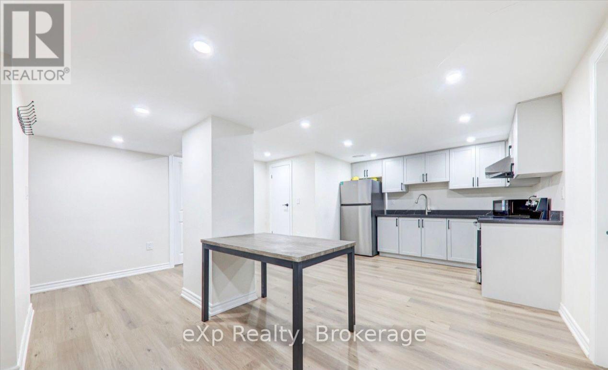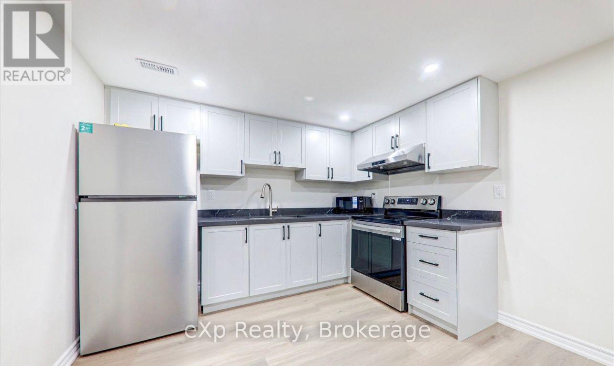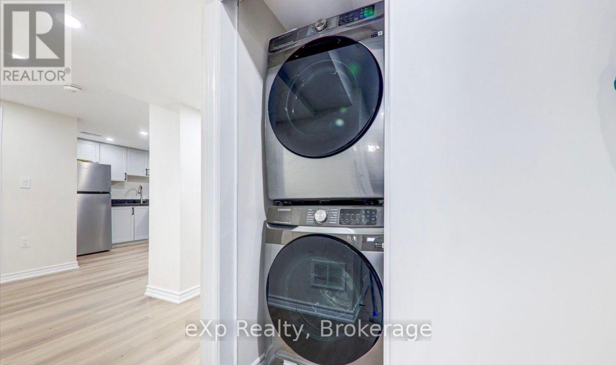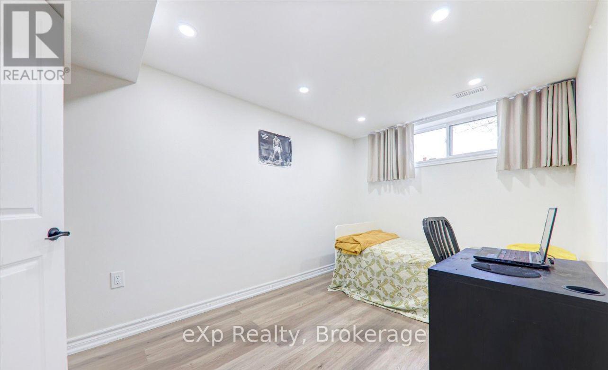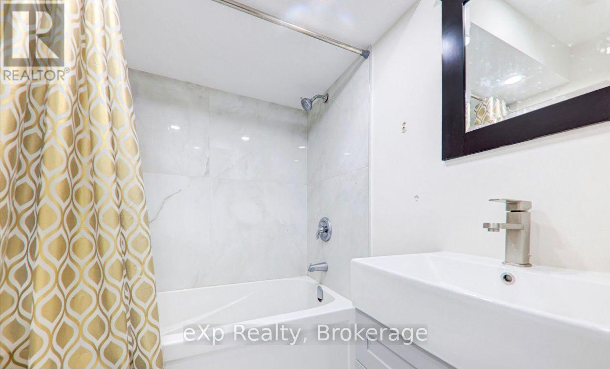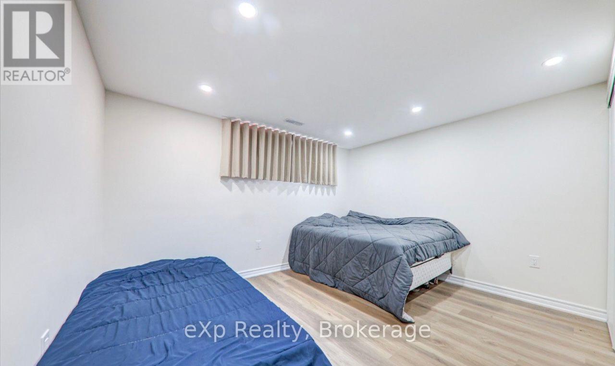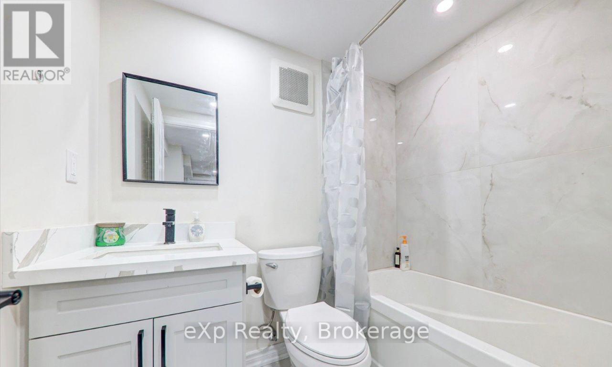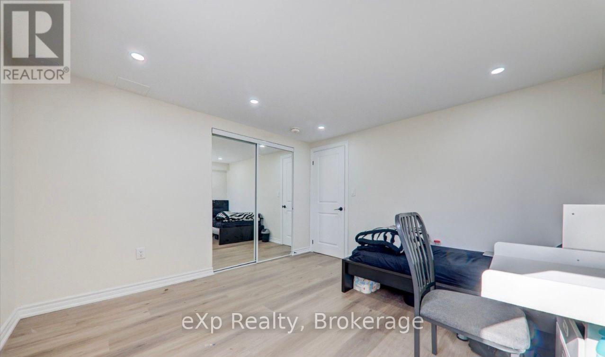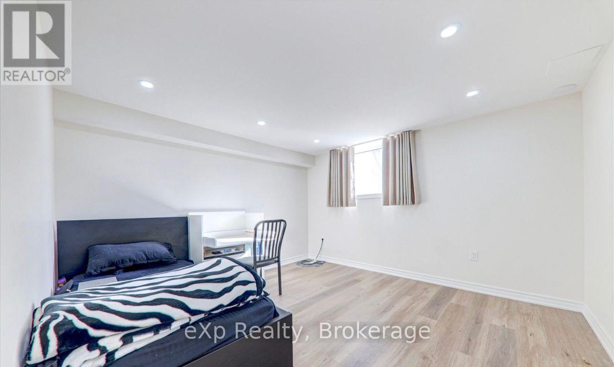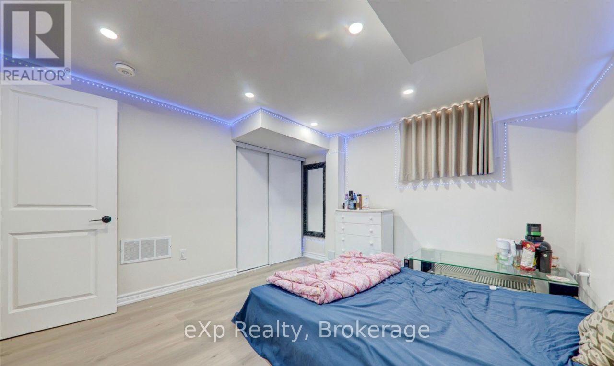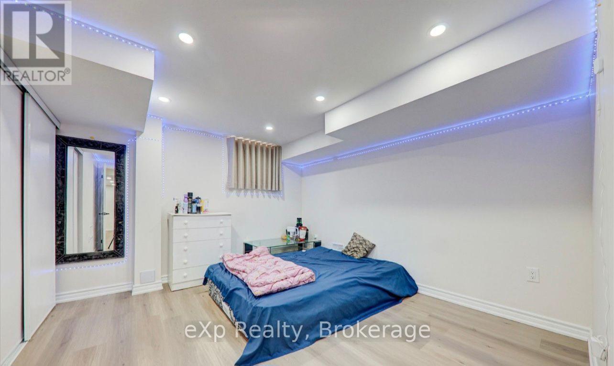Basement - 35 Darlingside Drive Toronto (West Hill), Ontario M1E 3N9
$2,500 Monthly
This beautifully upgraded 3-bedroom, 2-bathroom apartment offers the perfect blend of space, comfort, and modern convenience. With its own private entrance, this spacious open-concept unit is filled with natural light and features new flooring throughout, a sleek modern kitchen, and in-unit laundry for added ease. Two dedicated parking spaces, ample storage, and thoughtful updates like a tankless hot water system with on-demand heating ensure both comfort and efficiency. Located in a neighborhood that perfectly balances suburban tranquility with urban convenience, youll be just minutes from parks, schools, and community centers offering year-round activities. Public transit is steps away, and you're only 5 minutes from Guildwood GO Station, making commuting a breeze. With its modern aesthetic and upgraded finishes, this suite is an exceptional opportunity for quality living. (id:37788)
Property Details
| MLS® Number | E12465189 |
| Property Type | Single Family |
| Community Name | West Hill |
| Parking Space Total | 2 |
Building
| Bathroom Total | 2 |
| Bedrooms Above Ground | 3 |
| Bedrooms Total | 3 |
| Appliances | Dryer, Microwave, Stove, Washer, Refrigerator |
| Architectural Style | Bungalow |
| Basement Development | Finished |
| Basement Type | Full (finished) |
| Construction Style Attachment | Detached |
| Cooling Type | Central Air Conditioning |
| Exterior Finish | Brick, Stone |
| Foundation Type | Block |
| Heating Fuel | Natural Gas |
| Heating Type | Forced Air |
| Stories Total | 1 |
| Size Interior | 1100 - 1500 Sqft |
| Type | House |
| Utility Water | Municipal Water |
Parking
| Attached Garage | |
| No Garage |
Land
| Acreage | No |
| Sewer | Sanitary Sewer |
| Size Depth | 113 Ft ,10 In |
| Size Frontage | 40 Ft |
| Size Irregular | 40 X 113.9 Ft |
| Size Total Text | 40 X 113.9 Ft |
Rooms
| Level | Type | Length | Width | Dimensions |
|---|---|---|---|---|
| Basement | Living Room | 3.81 m | 3.3 m | 3.81 m x 3.3 m |
| Basement | Kitchen | 3.3 m | 1.58 m | 3.3 m x 1.58 m |
| Basement | Primary Bedroom | 4.06 m | 4.06 m | 4.06 m x 4.06 m |
| Basement | Bedroom 2 | 3.89 m | 3.89 m | 3.89 m x 3.89 m |
| Basement | Bedroom 3 | 3.93 m | 3.81 m | 3.93 m x 3.81 m |
| Basement | Dining Room | 3.93 m | 2.85 m | 3.93 m x 2.85 m |
3-304 Stone Road West Unit: 705a
Guelph, Ontario N1G 4W4
(866) 530-7737
(647) 849-3180
www.exprealty.ca/
7- 871 Victoria St N Unit 355a
Kitchener, Ontario N2B 3S4
(866) 530-7737
(647) 849-3180
Interested?
Contact us for more information

