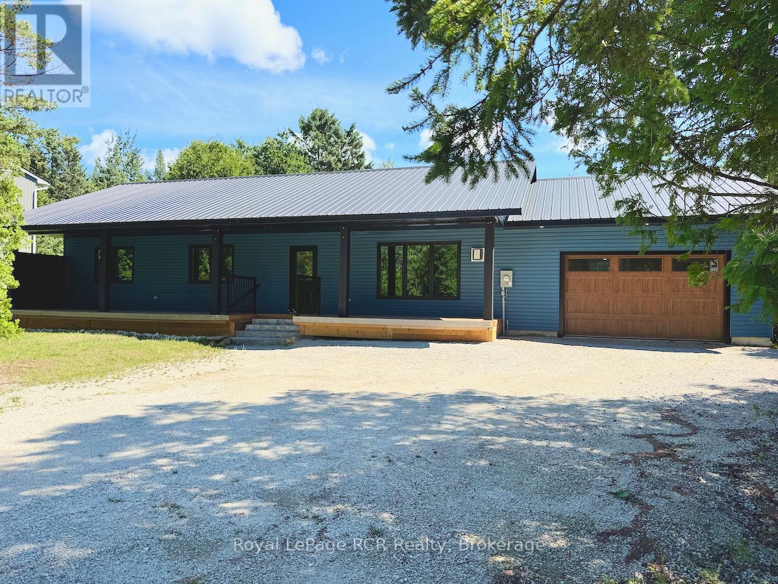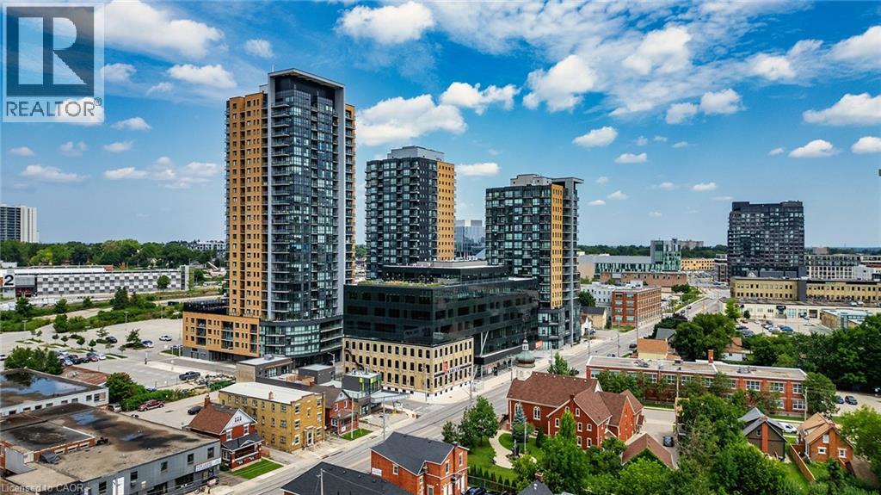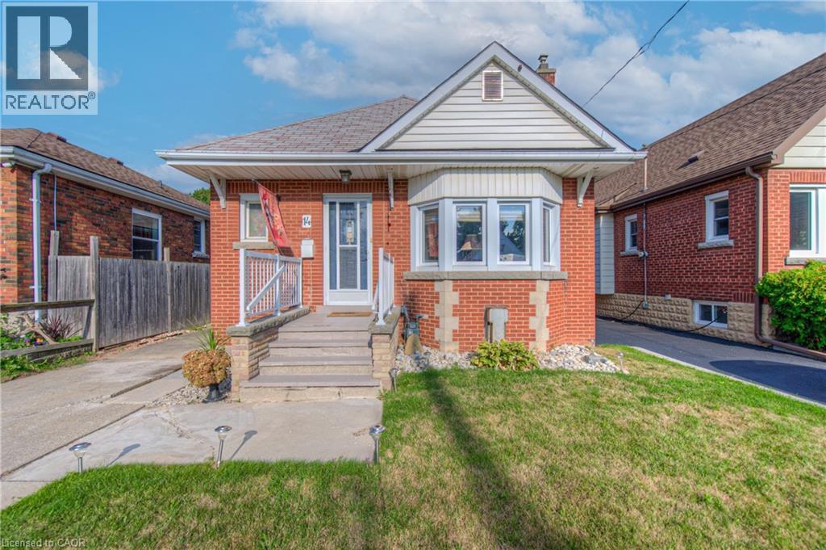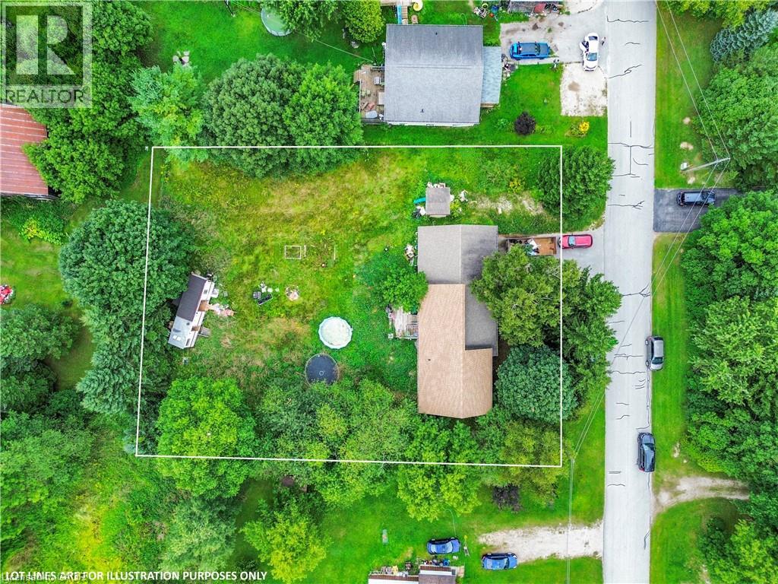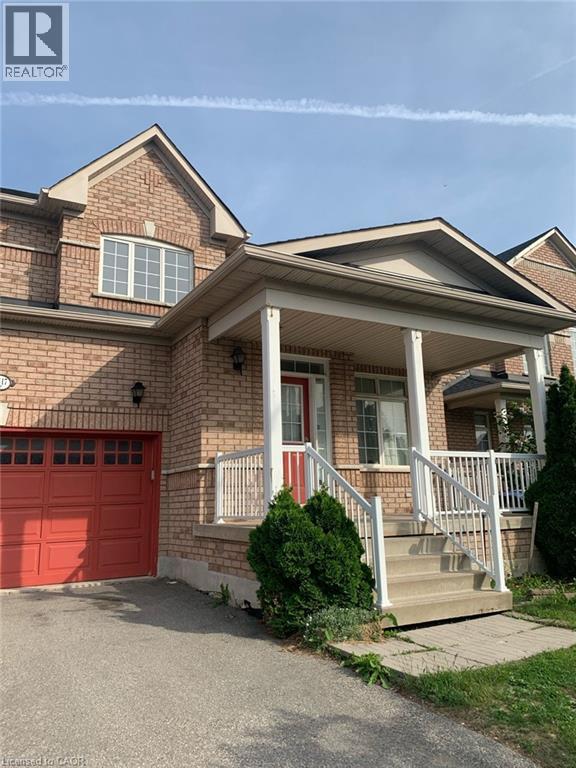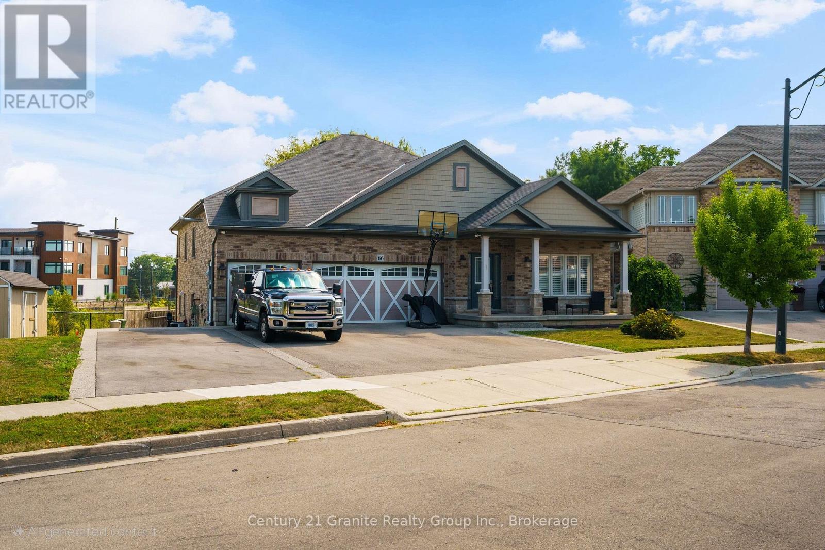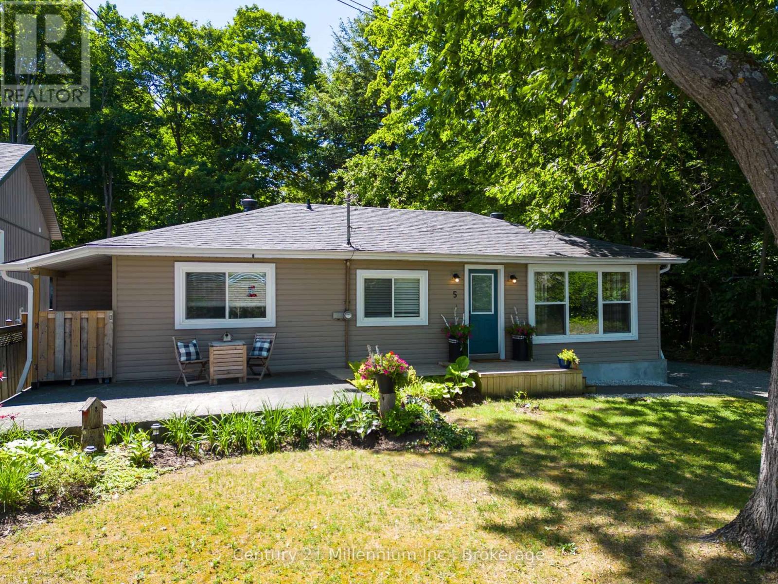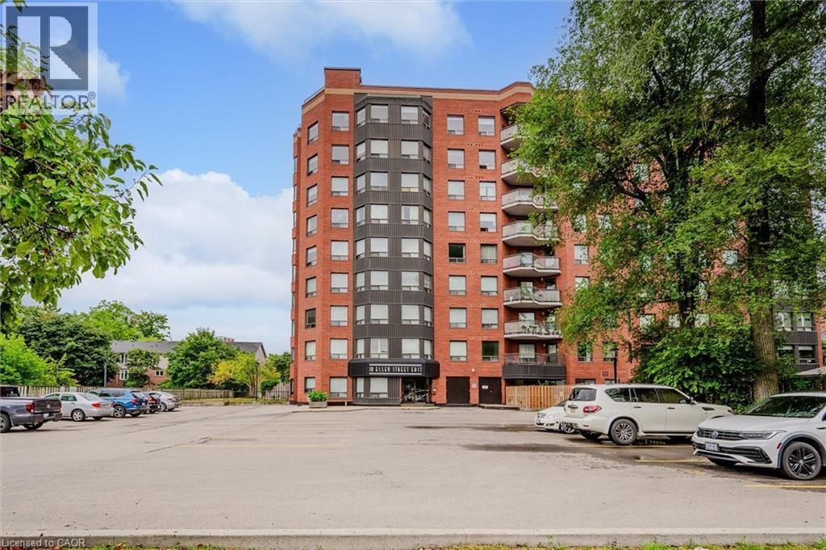53 Baywatch Drive
Northern Bruce Peninsula, Ontario
CONTEMPORARY DESIGN, practically BRAND NEW (finished in 2022) raised bungalow in POPULAR PIKE BAY AREA. 1,425 sq ft of ONE FLOOR LIVING SPACE offering 3 bedrooms, 2 full bathrooms incl. 4pc ENSUITE! Open concept living-dining-kitchen areas with full views of PROPANE FIREPLACE; breakfast-bar area. STUNNING KITCHEN with custom finishes including QUARTZ COUNTERTOPS, white tile backsplash, ACCENT LIGHTING, pantry-style roll-out cabinet shelving & STAINLESS STEEL APPLIANCES. Interior finishes include CRISP WHITE shaker-style doors, BLACK hardware, BROWN wood-look flooring, LED lighting & custom-fit window coverings. Plenty of OUTDOOR LIVING SPACE, including a 400 sq ft MODERN COVERED FRONT PORCH for outdoor living and a patio door walk-out to PRIVATE BACKYARD. Oversized, fully insulated & finished ATTACHED GARAGE, with MUDROOM AREA entry to the home. All interior walls and crawl space SPRAY-FOAM INSULATED, making a SUPER ENERGY EFFICIENT HOME!! Modern Mechanicals - FORCED AIR FURNACE, central-air conditioning, ON-DEMAND HOT WATER, HRV-air exchanger, IRON FILTER SYSTEM. Low-maintenance vinyl siding & STEEL ROOF. Perfect mid-peninsula location for a PERMANENT HOME or VACATION GETAWAY. Steps to Pike Bay - Lake Huron ... walk to water access, Pike Bay beach, Pike Bay General Store incl. LCBO outlet! OFC SNOWMOBILE and ATV TRAILS in the area. 10min drive to Lions Head with shops, restaurants, 4-bed hospital, school, marina and BRUCE TRAIL ACCESS. 25mins to Wiarton, 30mins to Sauble Beach and 40mins to Tobermory. (id:37788)
Royal LePage Rcr Realty
104 Garment Street Street Unit# 704
Kitchener, Ontario
Spacious 1 bed corner unit with in suite storage and parking included! Available for October 1st occupancy. Indulge in world class amenities just steps away from your unit and the lifestyle DTK has to offer! The Amenities in the building include a Gym, Media Theatre Room and Party Room, a lovely rooftop garden with BBQ's, fire tables and a view of the surrounding DTK area. Prime location as you are close to all transit. The Light Rail Transit ION Central Station is just steps away, and GRT bus also located right infant of the building on Victoria Street. You will be just steps away from the train system to take the GO train into Toronto which will make commuting a breeze! You are close to shopping, cafes, restaurants and bars. Close to the Innovation Centre, Google, U of W School of Pharmacy and McMaster's Medical School. Take a walk to the Historic Victoria Park which even has a skating rink in the winter months. All utilities except hydro are included in the rental price. Internet is also included with ROGERS. (id:37788)
Exp Realty
14 Barons Avenue S
Hamilton, Ontario
Beautiful 2 bedroom, 1.5 bath bungalow in fantastic southeast Hamilton neighbourhood. Huge finished rec room with walk-up to fenced backyard. Basement has in-law suite potential. - 12X12 Deck with Gazebo - 2 Gas Fireplaces - All Brick - Huge Rec Room w/ Gas Fireplace - Bosch Dishwasher - Close to buses, schools, shopping, parks -separatebreaker on panel for future Hot Tub (50 AMP) - 200 AMP, finished basement, long side driveway for 3 cars + detached garage. - Most windows replaced Don't miss this great home. Flexible closing. (id:37788)
RE/MAX Real Estate Centre Inc.
1000 Copper Leaf Crescent Unit# Upper
Kitchener, Ontario
Available from October 1st – 1000 Copper Leaf Crescent Unit #Upper, Kitchener! This spacious 4-bedroom, 2-bathroom upper unit offers 1,731 sq. ft. of comfortable living with a bright open layout and modern finishes. Featuring a fully equipped kitchen with gas stove, refrigerator, dishwasher, and in-unit washer/dryer, this home is perfect for families seeking both style and convenience. Tenants will pay 70% of utilities. Don’t miss out on this fantastic rental opportunity in a desirable Kitchener neighborhood! (id:37788)
Exp Realty
108 Gordon Street S
Chatsworth, Ontario
This open-concept bungalow offers serious potential for the right buyer. Spacious bungalow with gorgeous vaulted ceilings in tongue and groove pine and over 2,200 SqFt of living space sitting on a massive 0.59 acre lot in Williamsford, minutes from Owen Sound and Markdale. This home features an inviting open-concept design, with the kitchen and dining area overlooking the huge living room, and an attached 2-car garage with inside entry. The main level offers approx. 1,425 SqFt including three bedrooms, main floor laundry and patio doors from kitchen to a raised deck. The lower level provides approx. 800 Sq.Ft of finished living space with a family room, fireplace, office, bath, and 3 additional bedrooms that offer great flexibility and in-law suite potential. Recent updates include: roof (2024), hot-water tank and pressure tank (2024), well pump (2025), siding (2012), and windows (2012, with the exception of the vaulted front). This property is an excellent opportunity for buyers who want to Bring their vision and tools - looking to personalize a home and add value through updates. With its large lot, attached double garage, and open floor plan, it offers plenty of potential in a desired Grey County location. (id:37788)
Real Broker Ontario Ltd.
41 Dennis Drive
West Lincoln, Ontario
Welcome to 41 Dennis Drive, a beautifully upgraded 3 bedroom, 4 bathroom townhome in the heart of Smithville. The open concept main floor features luxury flooring, granite countertops, upgraded cabinetry, and sleek smart appliances perfectly designed for modern living. Upstairs, all bedrooms are well sized. The finished basement offers a versatile rec room, cold cellar, and additional 2-piece bath ideal for guests, a home office, or family fun. Outside, enjoy a family-friendly neighborhood with a park just across the street, plus easy access to schools, a rec centre, library, splash pad, skate park, and the QEW. Move-in ready and loaded with style, this home offers the perfect balance of small-town charm and modern convenience. (id:37788)
Charissa Realty Inc.
3417 Jorie Crescent Unit# Bsmt
Mississauga, Ontario
Ideal location in the heart of Churchill Meadows in Mississauga, close to many amenities and public transit. 2 bedroom basement apartment with separate entrance (through garage), plus 30% utilities. Perfect for a professional couple. Non smoking and preferably no pets. Laundry is shared. Newcomers welcome (id:37788)
Charissa Realty Inc.
66 Magnificent Way
Hamilton (Binbrook), Ontario
A Rare Find in Binbrook! This spacious 4,000 sq. ft. corner lot home offers exceptional living with a 3-car garage and an expansive layout perfect for families or multi-generational living. The main floor features 3 generously sized bedrooms, 2 bathrooms, a bright and open living room with walkout access to a deck overlooking the large backyard, and a huge kitchen ideal for entertaining. Convenient main-floor laundry. The fully finished walkout basement is a self-contained unit but accessible from the main floor, complete with 2 bedrooms, 1 bathroom, its own laundry, and a brand-new kitchen featuring quartz countertops. Perfect for extended family, guests, or rental income, this home provides endless possibilities. A rare opportunity to own a property that combines size, versatility, and modern updates in a sought-after Binbrook location. (id:37788)
Century 21 Granite Realty Group Inc.
5 Bells Park Road
Wasaga Beach, Ontario
This move-in-ready bungalow, lovingly renovated in 2019, offers charm and comfort. Nestled on a private, fenced lot surrounded by mature trees, this 2+1 bedroom home is as cute as a button and full of natural light. Step inside to a bright, open main floor and living room, where large picture windows bring the outdoors in. The kitchen features sleek Corian countertops, and stainless steel appliances. The oversized primary bedroom feels like a retreat, with a walk-in closet, plenty of space for a sitting area or crib, and a window that frames the forest canopy. A second bedroom and a spacious 4-piece bath complete the main level. Downstairs, you'll find a cozy rec room, 2-piece bath, laundry area, built-in desk, extra bedroom for guests, and storage area. Outside, unwind on the large back deck while watching hummingbirds visit your yard. A wired outbuilding with loft provides perfect storage for tools, toys, or even a creative workshop. Plenty of parking space for boats, trailers etc. in the 6 vehicle driveway. This home is more than a place to live its a lifestyle. Just a short drive to the sandy beaches of Georgian Bay, biking, hiking and xc ski trails, walking distance to the new twin-pad arena/library and future JK12 school, and minutes to Foodland, Walmart Supercenter and Stonebridge Town Centre. 25 min drive to Barrie. Updates include roof, furnace, A/C, windows, deck, and fencing. Samsung washer/dryer included. No condo or maintenance fees. Home/septic inspections (2020) available. (id:37788)
Century 21 Millennium Inc.
318 Spruce Street Unit# 1804
Waterloo, Ontario
One bed and one bathroom unit for rent. Walking distance to UW and WLU in sought after modern design SAGE II condo building. Excellent location near all the amenities near uptown waterloo, transit bus stop and highway access. Particial furnished with all stainless steel five appliances and furniture. September 1st, 2025 occupied date. Kitchen has frantastic granite countertop with breakfast bar. Large windows in the living room and bedroom provide the sunlight. Balcony was not included in the square footage. It's a ready to move unit for the students attending university or professional working nearby. High 18th floor unit provides a great view for the city. This unit just renovated like new condition. Whole unit fresh new paint and washroom sink replaced and updated. Truely move in ready condition. Don't miss this rental unit. Water and heat included in rent. Tenant pay hydro, internet and tenant insurance. (id:37788)
Solid State Realty Inc.
150 Rochefort Street Unit# E
Kitchener, Ontario
For Lease – Welcome to 150 Rochefort Street Unit #E, Kitchener! This stylish and modern 2-storey stacked townhouse in the sought-after Huron Gardens community offers 2 spacious bedrooms and 2.5 bathrooms, designed for comfort and convenience. The open-concept main floor features upgraded laminate and ceramic flooring, a bright kitchen with a functional island, and a cozy living/dining area with access to a private balcony. Upstairs, you’ll find two generously sized bedrooms, including a primary suite with walk-in closet and private ensuite, plus in-suite laundry for added ease. Additional highlights include contemporary finishes, stainless steel appliances, and an ultra-low condo fee lifestyle. Ideally located close to schools, shopping, parks, trails, and just minutes to the expressway and Highway 401, this home is perfect for anyone seeking modern, low-maintenance living in a prime location! (id:37788)
Exp Realty
10 Ellen Street E Unit# 808
Kitchener, Ontario
Bright and spacious 1- bedroom in a quiet well-maintained building. Open concept living and dining area, large bedroom, large walk-in closet, in-suite laundry room with full sized Whirlpool washer and dryer. Brightly lit remodeled kitchen with nearly new Whirlpool appliances: full size stove with convection oven, microwave, full size refrigerator, Maytag dishwasher and drinking water filtration system. Additional perks are owner water heater, water softener and one underground parking space. Located across the street from Center in The Square, public library, parks, shopping with quick access to transit, VIA Rail station and expressway. Pristine and clean as long time owner uses it only 6-8 weeks annually. Charming, move-in ready home in a prime location. (id:37788)
Red And White Realty Inc.

