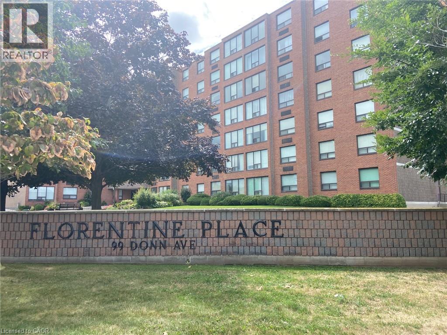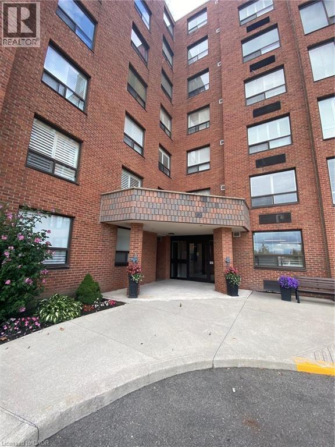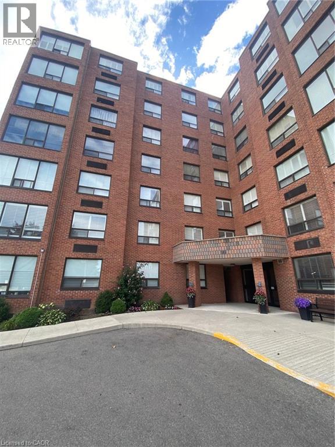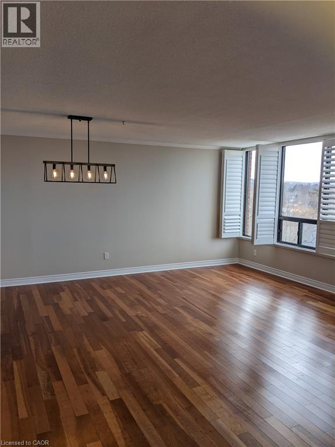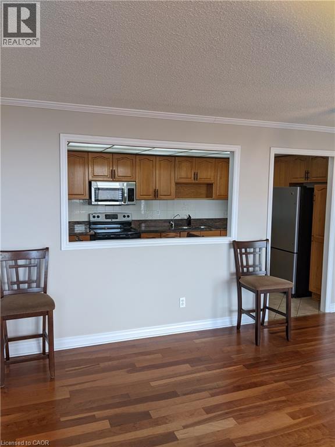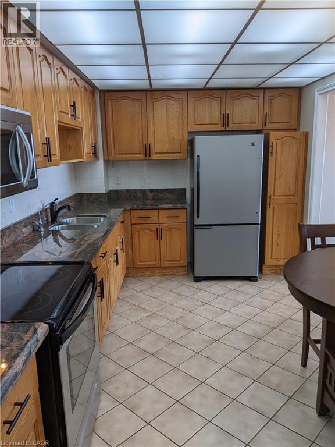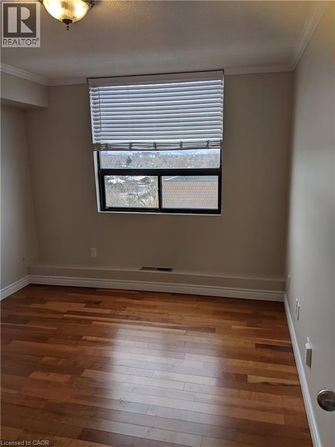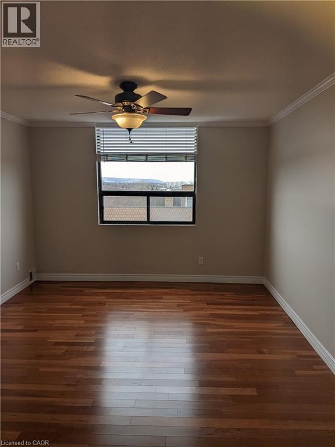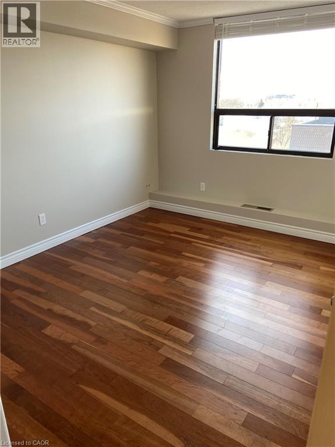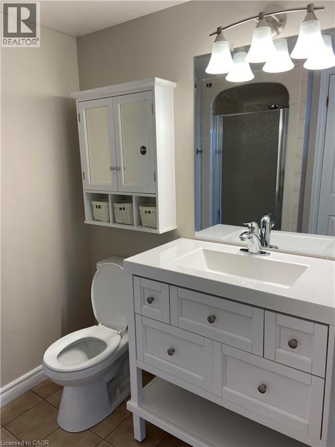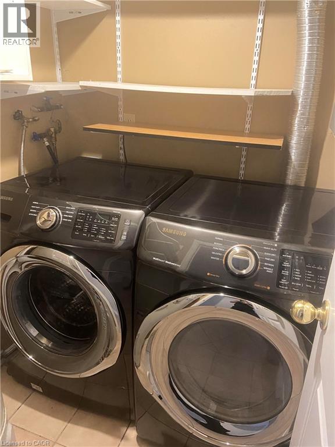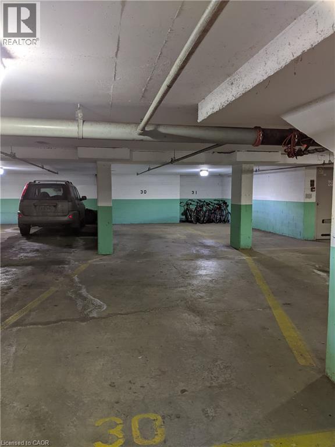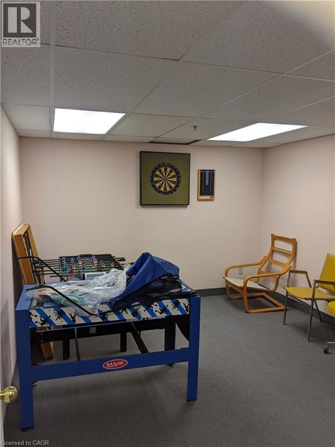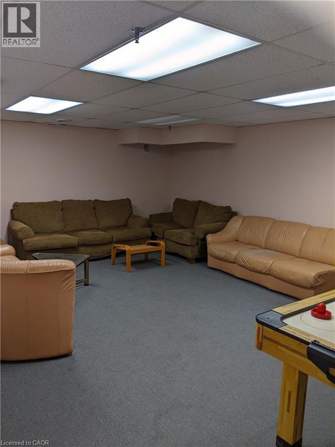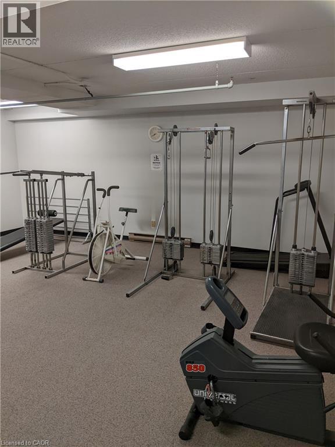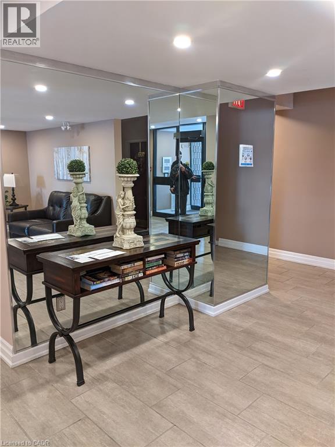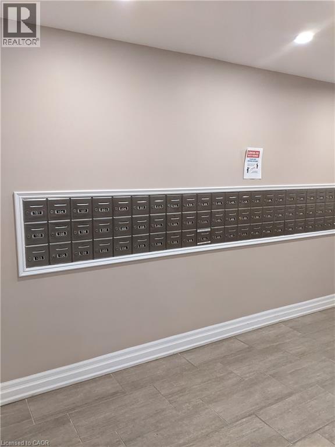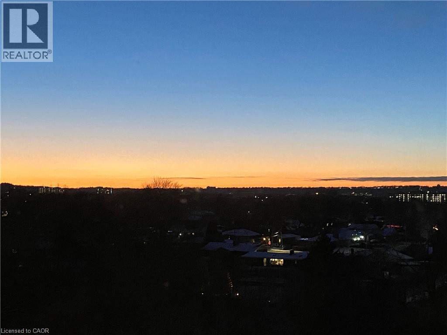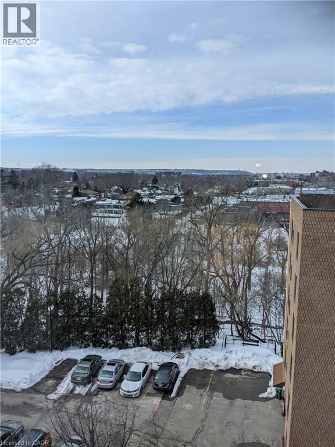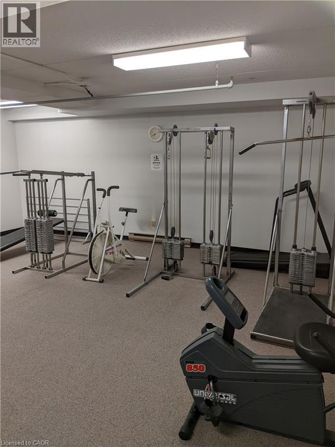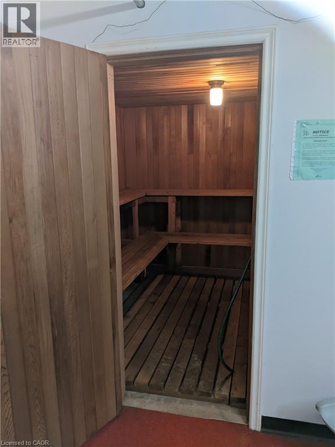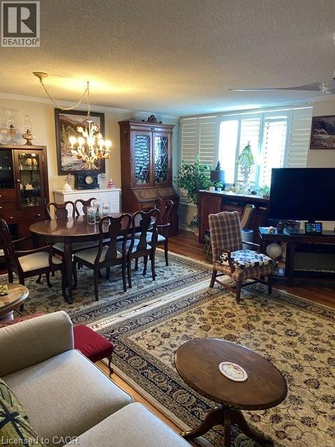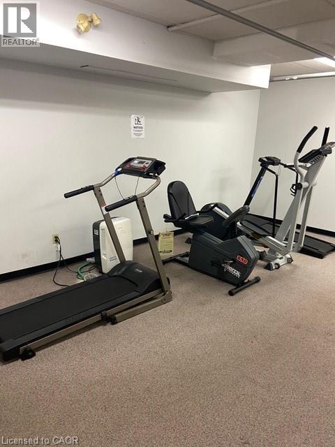99 Donn Avenue Unit# 702 Stoney Creek, Ontario L8G 5B2
$2,350 Monthly
Insurance, Water, Parking
Stunning updated Penthouse suite. Great views of nerby ravine. Faces west for beautiful sunsets. Updated appliances, 2 bedrooms 2 baths, no carpeting, California shutters. Oversized large Master bedroom with ensuite bathroom. extra closet storage in suite. Walk in 5' shower. In suite front load washer Laundry. All in a well maintained, quiet building. Exercise room, rooftop terrace, barbeque area. Underground parking for 2 cars(stacked) Close to shopping parks, schools, highway. Condo rules prohibit pets, no smoking. Tenant pays heat hydro. Minimum 1 year lease. rental application, credit check, references 1st& last (id:37788)
Property Details
| MLS® Number | 40762332 |
| Property Type | Single Family |
| Amenities Near By | Public Transit |
| Community Features | Quiet Area |
| Equipment Type | None |
| Features | No Pet Home, Automatic Garage Door Opener |
| Parking Space Total | 2 |
| Rental Equipment Type | None |
| Storage Type | Locker |
| View Type | View Of Water |
Building
| Bathroom Total | 2 |
| Bedrooms Above Ground | 2 |
| Bedrooms Total | 2 |
| Amenities | Exercise Centre, Party Room |
| Appliances | Dishwasher, Dryer, Microwave, Refrigerator, Stove, Water Purifier, Washer, Microwave Built-in, Hood Fan, Garage Door Opener |
| Basement Type | None |
| Construction Style Attachment | Attached |
| Cooling Type | Central Air Conditioning |
| Exterior Finish | Brick |
| Fire Protection | Security System |
| Heating Fuel | Electric |
| Heating Type | Forced Air |
| Stories Total | 1 |
| Size Interior | 1081 Sqft |
| Type | Apartment |
| Utility Water | Municipal Water |
Parking
| Underground | |
| Visitor Parking |
Land
| Access Type | Highway Access |
| Acreage | No |
| Land Amenities | Public Transit |
| Landscape Features | Landscaped |
| Sewer | Municipal Sewage System |
| Size Total Text | Unknown |
| Zoning Description | Res |
Rooms
| Level | Type | Length | Width | Dimensions |
|---|---|---|---|---|
| Main Level | Laundry Room | 5'7'' x 5'0'' | ||
| Main Level | 3pc Bathroom | 7'11'' x 5'0'' | ||
| Main Level | 3pc Bathroom | 8'0'' x 6'0'' | ||
| Main Level | Bedroom | 12'4'' x 10'0'' | ||
| Main Level | Bedroom | 16'0'' x 11'6'' | ||
| Main Level | Living Room/dining Room | 22'1'' x 16'5'' | ||
| Main Level | Kitchen | 15'0'' x 9'0'' |
https://www.realtor.ca/real-estate/28762462/99-donn-avenue-unit-702-stoney-creek

431 Concession Street
Hamilton, Ontario L9A 1C1
(905) 389-3737
(905) 574-0026
https://www.realtynetwork.biz/
Interested?
Contact us for more information

