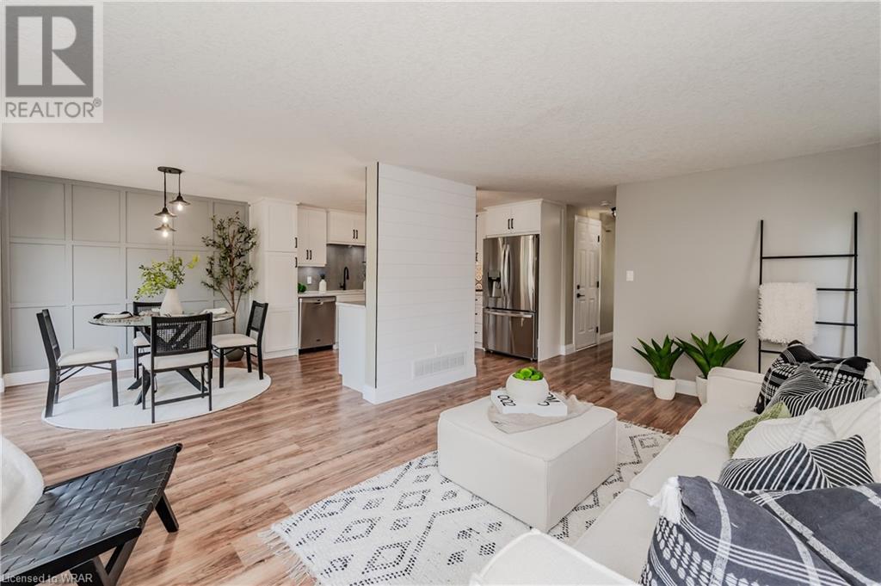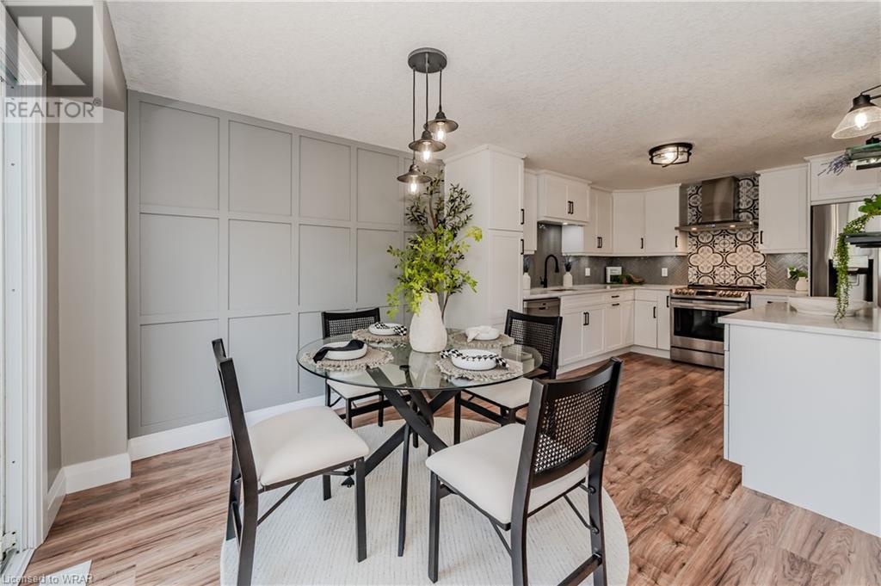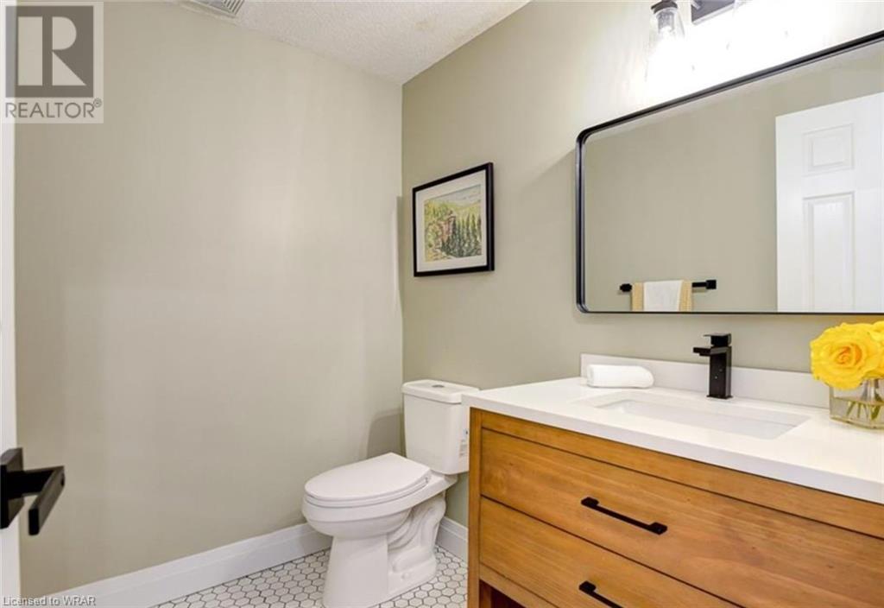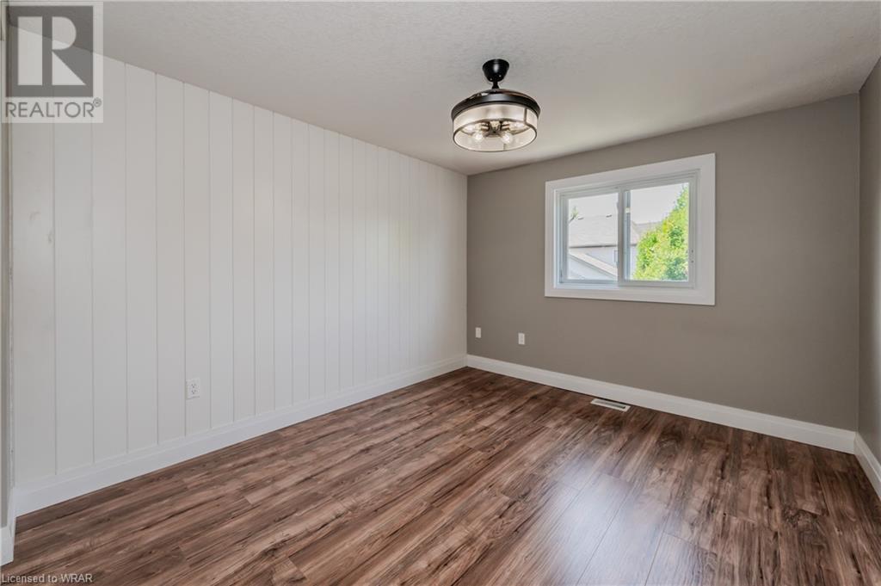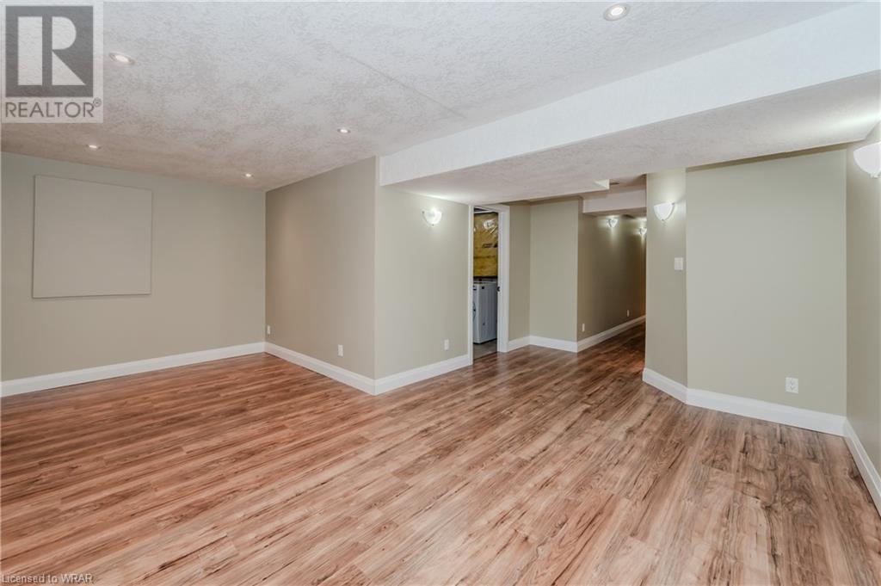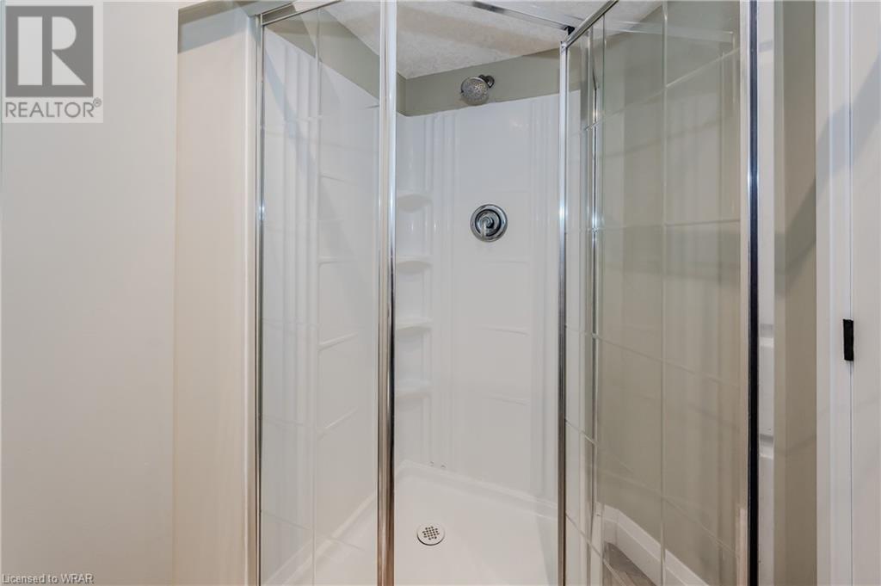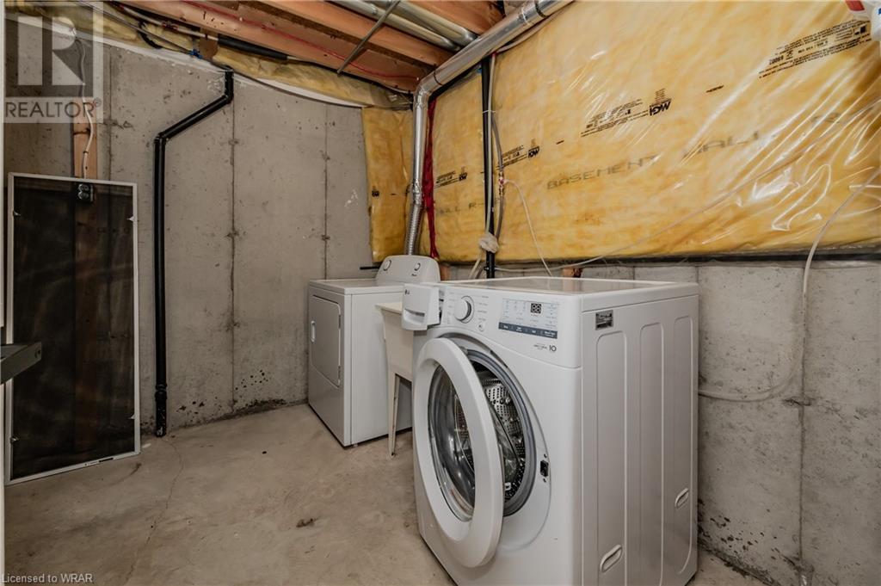988 Creekside Drive Waterloo, Ontario N2V 2W3
$675,000
Welcome home to this fantastic end unit townhome located in the highly sought after Columbia Forest neighbourhood! This incredible 2 storey townhome has been recently renovated throughout! Step through the striking black front door into something special. This home shows both pride of ownership, and appreciation for quality craftsmanship. On the main level you will find a spacious living room, 2-piece bathroom and the kitchen with stainless steel appliances, beautiful white cabinetry, quartz countertops and a stunning glass herringbone backsplash. This beautiful kitchen also features a dedicated eating area with a gorgeous feature wall. The main living area also walks out to your fully fenced private backyard, perfect for enjoying the outdoors with your friends and family. On the upper level you will find the large primary bedroom with a walk-in closet, two other good size bedrooms and a 4-piece bath with stunning hexagon floors. This upper level is also completely carpet free. Make your way to the basement where you will find an additional living area and a 3-piece bathroom. If all of that weren’t enough, the location is excellent! This stunning home is within walking distance to some of the best schools in the region, close to groceries, trails, Conestoga Mall, the Universities, Laurel Creek, St. Jacobs Market, the Boardwalk, Costco and more! Don’t miss out; Book your showing today! (id:37788)
Open House
This property has open houses!
2:00 am
Ends at:4:00 pm
2:00 am
Ends at:4:00 pm
Property Details
| MLS® Number | 40615424 |
| Property Type | Single Family |
| Amenities Near By | Beach, Hospital, Park, Place Of Worship, Playground, Public Transit, Schools, Shopping |
| Community Features | Community Centre, School Bus |
| Equipment Type | None |
| Features | Conservation/green Belt, Sump Pump, Automatic Garage Door Opener |
| Parking Space Total | 2 |
| Rental Equipment Type | None |
| Structure | Porch |
Building
| Bathroom Total | 3 |
| Bedrooms Above Ground | 3 |
| Bedrooms Total | 3 |
| Appliances | Dishwasher, Dryer, Refrigerator, Stove, Water Softener, Washer, Hood Fan, Garage Door Opener |
| Architectural Style | 2 Level |
| Basement Development | Finished |
| Basement Type | Full (finished) |
| Constructed Date | 2004 |
| Construction Style Attachment | Attached |
| Cooling Type | Central Air Conditioning |
| Exterior Finish | Brick, Vinyl Siding |
| Foundation Type | Poured Concrete |
| Half Bath Total | 1 |
| Heating Fuel | Natural Gas |
| Heating Type | Forced Air |
| Stories Total | 2 |
| Size Interior | 1283 Sqft |
| Type | Row / Townhouse |
| Utility Water | Municipal Water |
Parking
| Attached Garage |
Land
| Acreage | No |
| Land Amenities | Beach, Hospital, Park, Place Of Worship, Playground, Public Transit, Schools, Shopping |
| Sewer | Municipal Sewage System |
| Size Depth | 98 Ft |
| Size Frontage | 27 Ft |
| Size Total Text | Under 1/2 Acre |
| Zoning Description | R7 |
Rooms
| Level | Type | Length | Width | Dimensions |
|---|---|---|---|---|
| Second Level | 4pc Bathroom | 9'3'' x 6'0'' | ||
| Second Level | Bedroom | 11'7'' x 10'2'' | ||
| Second Level | Bedroom | 11'6'' x 10'5'' | ||
| Second Level | Primary Bedroom | 17'10'' x 10'5'' | ||
| Basement | Laundry Room | 10'7'' x 9'1'' | ||
| Basement | Den | 7'1'' x 8'1'' | ||
| Basement | 3pc Bathroom | 8'5'' x 4'8'' | ||
| Basement | Recreation Room | 18'4'' x 19'0'' | ||
| Main Level | Foyer | Measurements not available | ||
| Main Level | 2pc Bathroom | 5'6'' x 6'7'' | ||
| Main Level | Dinette | 8'10'' x 9'7'' | ||
| Main Level | Kitchen | 11'2'' x 10'9'' | ||
| Main Level | Living Room | 20'0'' x 11'5'' |
https://www.realtor.ca/real-estate/27181290/988-creekside-drive-waterloo
4711 Yonge St., 10th Floor, Suite F
Toronto, Ontario M2N 6K8
(866) 530-7737
https://exprealty.ca/
7-871 Victoria Street North Unit: 355
Kitchener, Ontario N2B 3S4
(866) 530-7737
(647) 849-3180
https://exprealty.ca/
Interested?
Contact us for more information






