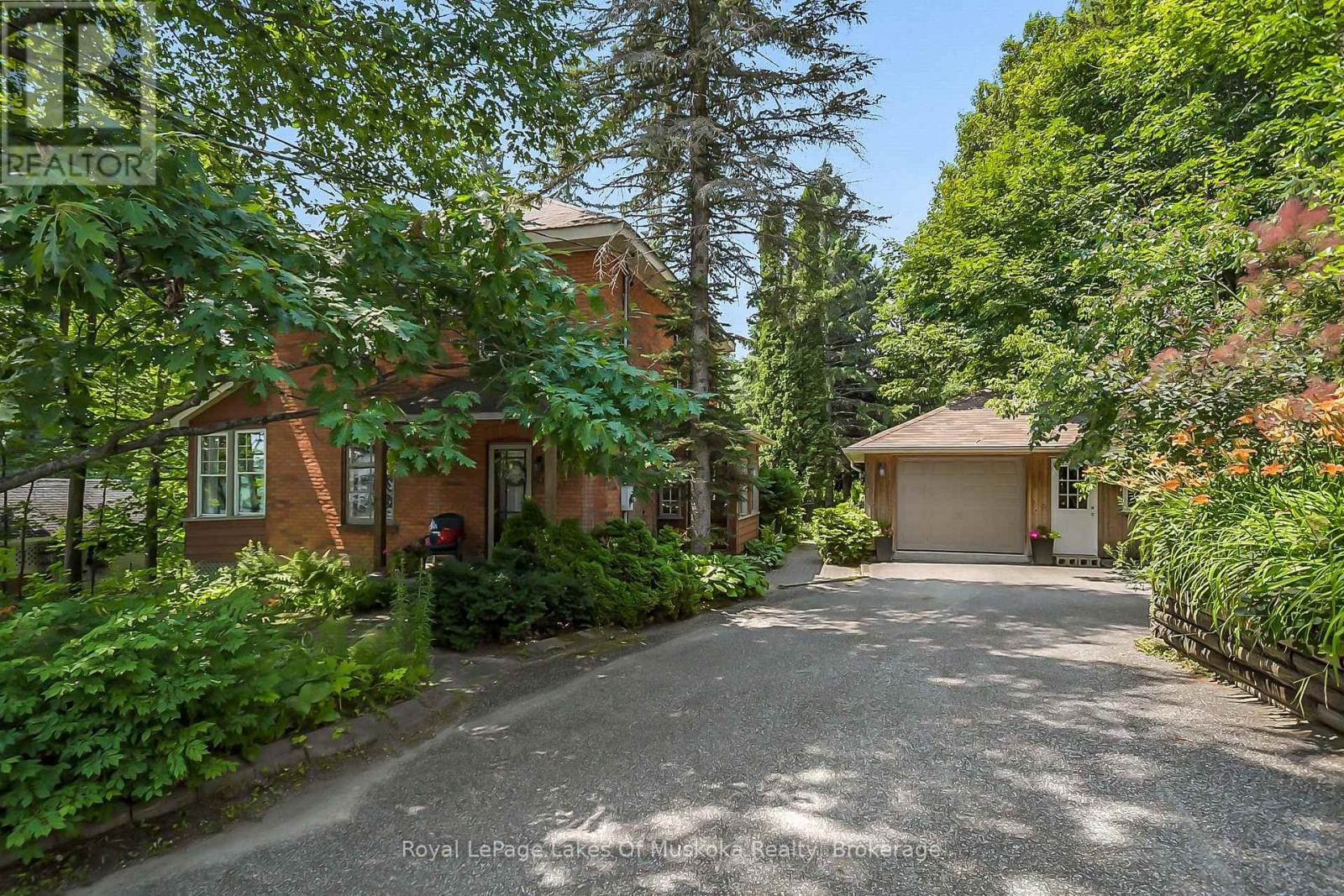3 Bedroom
3 Bathroom
2000 - 2500 sqft
Fireplace
Central Air Conditioning
Forced Air
Landscaped
$895,000
A Hidden Gem in the Heart of Bracebridge. Discover timeless charm and modern comfort in this beautifully updated c.1910 century home, tucked away on a peaceful, little-known street in the heart of Bracebridge. A rare offering, this property combines the serenity of a park-like setting with walkable access to the towns best amenities enjoy historic riverside trails, local art galleries, vibrant cafés, restaurants, and the Bracebridge Falls just steps from your door. Set on a lush and private lot, the home is surrounded by 40-year-old perennial gardens that bloom from spring through fall, with a canopy of mature trees including cedar, white pine, willow, and maple. A fenced 8' x 12' vegetable garden and extensive greenery create a truly tranquil backyard oasis. Inside, the home offers 3 spacious bedrooms, 2.5 renovated bathrooms, and a layout that feels both bright and welcoming. Original character shines through with 9-foot ceilings, large updated windows, and refinished hardwood flooring. The main floor offers both a living room and family room, perfect for everyday living or entertaining. The updated kitchen features a 30 GE 5-burner gas stove, Whirlpool fridge with bottom freezer, and Whirlpool dishwasher. Upstairs, enjoy a thoughtfully redesigned primary suite with ensuite bath, a generous second bathroom, and the convenience of upper-level laundry. The semi-finished basement adds flexible space for storage, play, or creative work. BONUS: A 20'x24' detached garage/studio with in-floor heating and 60-amp electrical is currently used as a pottery studio, offering a perfect space for artists, hobbyists, or future home office needs. This is more than a home its a lifestyle. A true gem in one of Bracebridges most sought-after neighbourhoods, surrounded by natural beauty and creative energy. (id:37788)
Property Details
|
MLS® Number
|
X12290464 |
|
Property Type
|
Single Family |
|
Community Name
|
Monck (Bracebridge) |
|
Equipment Type
|
Water Heater |
|
Features
|
Level Lot, Irregular Lot Size, Flat Site |
|
Parking Space Total
|
5 |
|
Rental Equipment Type
|
Water Heater |
|
Structure
|
Deck, Porch, Shed, Workshop |
Building
|
Bathroom Total
|
3 |
|
Bedrooms Above Ground
|
3 |
|
Bedrooms Total
|
3 |
|
Age
|
100+ Years |
|
Amenities
|
Fireplace(s) |
|
Appliances
|
All, Dishwasher, Dryer, Stove, Washer, Window Coverings, Refrigerator |
|
Basement Development
|
Unfinished |
|
Basement Type
|
Full (unfinished) |
|
Construction Style Attachment
|
Detached |
|
Cooling Type
|
Central Air Conditioning |
|
Exterior Finish
|
Brick, Wood |
|
Fire Protection
|
Smoke Detectors |
|
Fireplace Present
|
Yes |
|
Foundation Type
|
Concrete, Stone |
|
Half Bath Total
|
1 |
|
Heating Fuel
|
Natural Gas |
|
Heating Type
|
Forced Air |
|
Stories Total
|
2 |
|
Size Interior
|
2000 - 2500 Sqft |
|
Type
|
House |
|
Utility Water
|
Municipal Water |
Parking
Land
|
Acreage
|
No |
|
Fence Type
|
Fenced Yard |
|
Landscape Features
|
Landscaped |
|
Sewer
|
Sanitary Sewer |
|
Size Depth
|
163 Ft ,8 In |
|
Size Frontage
|
98 Ft ,10 In |
|
Size Irregular
|
98.9 X 163.7 Ft |
|
Size Total Text
|
98.9 X 163.7 Ft|under 1/2 Acre |
|
Zoning Description
|
R1 |
Rooms
| Level |
Type |
Length |
Width |
Dimensions |
|
Main Level |
Foyer |
2.87 m |
1.77 m |
2.87 m x 1.77 m |
|
Main Level |
Living Room |
4.14 m |
4.16 m |
4.14 m x 4.16 m |
|
Main Level |
Office |
4.16 m |
2.1 m |
4.16 m x 2.1 m |
|
Main Level |
Dining Room |
4.62 m |
3.63 m |
4.62 m x 3.63 m |
|
Main Level |
Kitchen |
3.45 m |
3.22 m |
3.45 m x 3.22 m |
|
Main Level |
Eating Area |
2.71 m |
1.62 m |
2.71 m x 1.62 m |
|
Main Level |
Family Room |
3.04 m |
4.36 m |
3.04 m x 4.36 m |
|
Upper Level |
Primary Bedroom |
3.63 m |
4.62 m |
3.63 m x 4.62 m |
|
Upper Level |
Bedroom 2 |
4.14 m |
3.27 m |
4.14 m x 3.27 m |
|
Upper Level |
Bedroom 3 |
4.14 m |
3 m |
4.14 m x 3 m |
Utilities
|
Cable
|
Available |
|
Electricity
|
Installed |
|
Sewer
|
Installed |
https://www.realtor.ca/real-estate/28617573/98-muskoka-road-bracebridge-monck-bracebridge-monck-bracebridge
Royal LePage Lakes Of Muskoka Realty
100 West Mall Rd
Bracebridge,
Ontario
P1L 1Z1
(705) 645-5257
(705) 645-1238
www.rlpmuskoka.com/









































