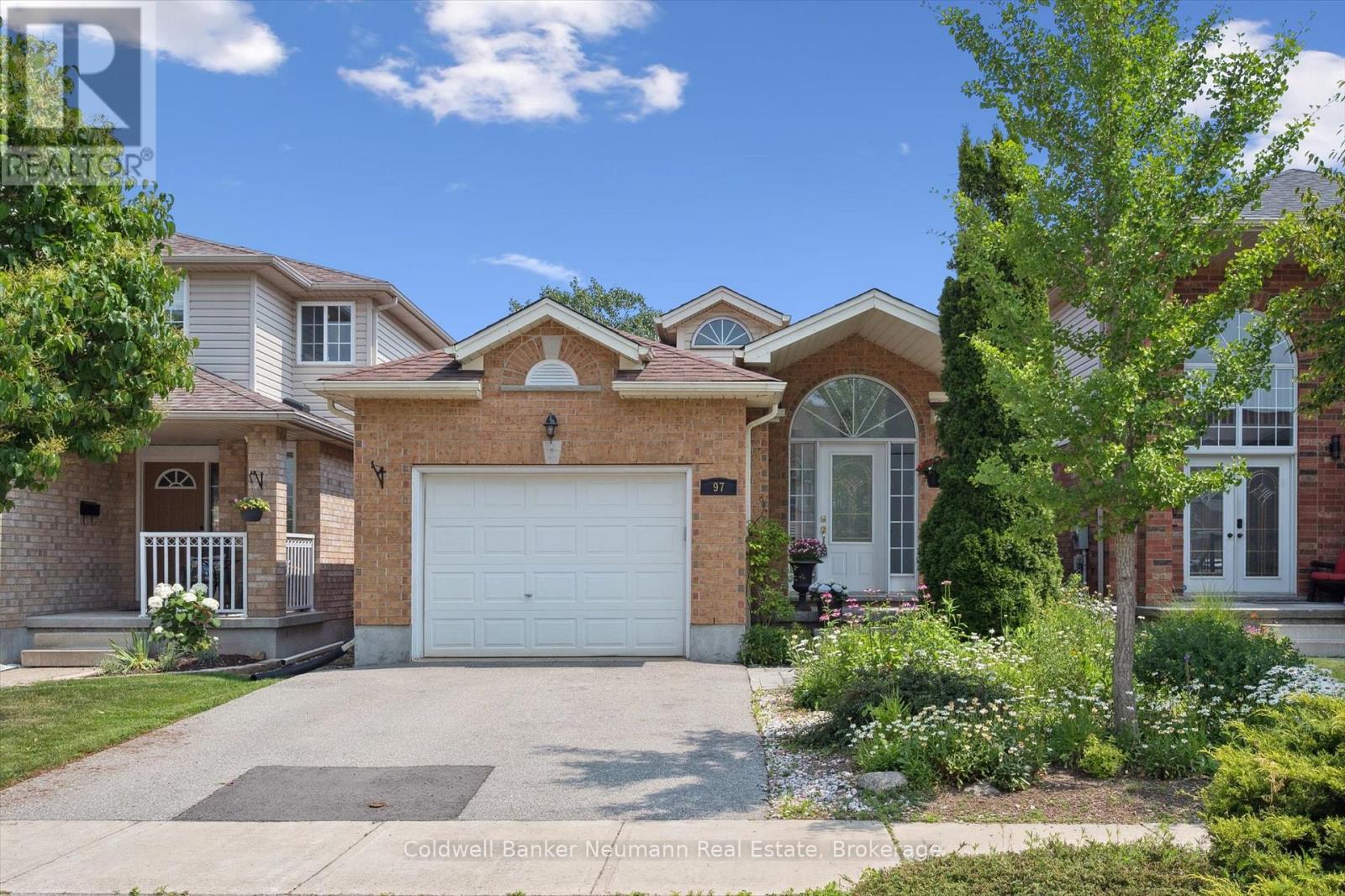97 Wilton Road Guelph (Victoria North), Ontario N1E 7L8
$849,900
Welcome to this charming two-bedroom backsplit built by Pidel Homes, nestled in Guelphs desirable north end. Situated on a quiet street just steps from parks, trails, and more, this one-owner home has been lovingly maintained and thoughtfully cared for over the years.Step through the front door and you'll immediately notice the bright, airy feel of the space. Freshly painted in crisp white tones and filled with natural light from large windows and a skylight, the home feels warm and inviting from the moment you arrive. Backsplits are known for their functional, spacious layouts and this one delivers. The open-concept main floor features a well-appointed kitchen, dining area, and living room that flows seamlessly into a lower-level family room. This versatile space includes a full bathroom and walk-out access to the backyard, making it perfect for a guest suite, office, or rec room.Upstairs, you'll find two bedrooms, including a spacious primary suite complete with a walk-in closet and a large ensuite bath. The finished basement offers even more living space, with a rec room, bar area, laundry facilities, and ample storage.Outside, enjoy a fully fenced and private backyard ideal for relaxing or entertaining. Additional features include an oversized single-car garage and driveway parking for two vehicles. (id:37788)
Property Details
| MLS® Number | X12290723 |
| Property Type | Single Family |
| Neigbourhood | Waverley |
| Community Name | Victoria North |
| Amenities Near By | Park |
| Equipment Type | Water Heater |
| Parking Space Total | 3 |
| Rental Equipment Type | Water Heater |
| Structure | Deck, Patio(s), Porch |
Building
| Bathroom Total | 2 |
| Bedrooms Above Ground | 2 |
| Bedrooms Total | 2 |
| Amenities | Fireplace(s) |
| Appliances | Garage Door Opener Remote(s), Water Softener, Dishwasher, Dryer, Microwave, Stove, Washer, Refrigerator |
| Basement Development | Finished |
| Basement Type | N/a (finished) |
| Construction Style Attachment | Detached |
| Construction Style Split Level | Backsplit |
| Exterior Finish | Brick, Vinyl Siding |
| Fireplace Present | Yes |
| Fireplace Total | 1 |
| Foundation Type | Poured Concrete |
| Heating Fuel | Natural Gas |
| Heating Type | Forced Air |
| Size Interior | 1500 - 2000 Sqft |
| Type | House |
| Utility Water | Municipal Water |
Parking
| Attached Garage | |
| Garage |
Land
| Acreage | No |
| Fence Type | Fenced Yard |
| Land Amenities | Park |
| Landscape Features | Landscaped |
| Sewer | Sanitary Sewer |
| Size Depth | 139 Ft |
| Size Frontage | 31 Ft ,2 In |
| Size Irregular | 31.2 X 139 Ft |
| Size Total Text | 31.2 X 139 Ft |
Rooms
| Level | Type | Length | Width | Dimensions |
|---|---|---|---|---|
| Second Level | Bathroom | 3.12 m | 4.39 m | 3.12 m x 4.39 m |
| Second Level | Bedroom | 3.26 m | 3.04 m | 3.26 m x 3.04 m |
| Second Level | Primary Bedroom | 4.88 m | 4.68 m | 4.88 m x 4.68 m |
| Basement | Recreational, Games Room | 4.09 m | 7.49 m | 4.09 m x 7.49 m |
| Basement | Other | 2.79 m | 1.94 m | 2.79 m x 1.94 m |
| Main Level | Dining Room | 3.11 m | 3.68 m | 3.11 m x 3.68 m |
| Main Level | Kitchen | 3.13 m | 3.77 m | 3.13 m x 3.77 m |
| Main Level | Living Room | 3.52 m | 5.49 m | 3.52 m x 5.49 m |
| Ground Level | Bathroom | 2.21 m | 2.9 m | 2.21 m x 2.9 m |
| Ground Level | Family Room | 7.75 m | 7.39 m | 7.75 m x 7.39 m |
https://www.realtor.ca/real-estate/28617661/97-wilton-road-guelph-victoria-north-victoria-north

824 Gordon Street
Guelph, Ontario N1G 1Y7
(519) 821-3600
(519) 821-3660
www.cbn.on.ca/
Interested?
Contact us for more information





































