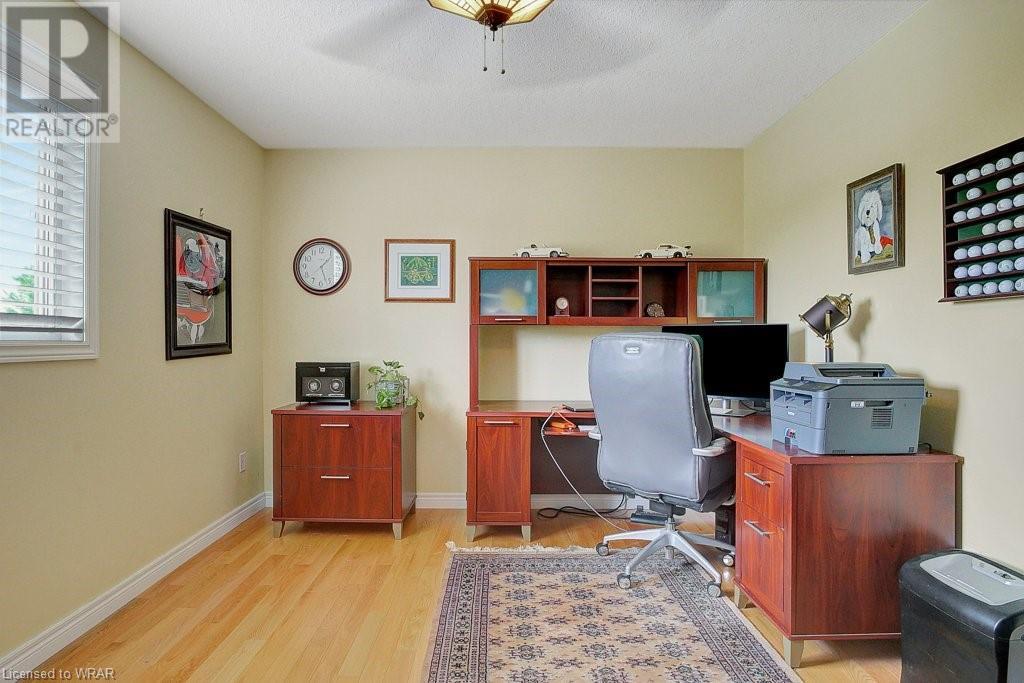97 Flaherty Drive Guelph, Ontario N1K 1Y7
$1,174,990
This stunning 2-storey home is an entertainer's paradise, designed for modern family living. As you approach, the beautiful aggregate concrete driveway and walkways (2022) lead you to a welcoming front porch. Step inside to find elegant engineered hardwood floors and a meticulously renovated main floor (2020). The heart of this home is the custom Barzotti kitchen, a chef's delight. It features a beautiful farmhouse sink, luxurious Cambria countertops, an impressive 11-foot kitchen island, and top-of-the-line Thermador appliances (fridge, gas range, wall oven, built-in microwave, range hood, and dishwasher—all new in 2020). Outside, the oversized deck (2021) offers a perfect blend of dining and lounging areas, complete with a Sunbrella canopy for shade. With no rear neighbors, this backyard oasis is ideal for hosting pool days and weekend cookouts with friends and family all summer long. Back inside, the refinished hardwood stairs lead to five generously sized bedrooms and two full bathrooms. The spacious primary bedroom features an ensuite bathroom for added luxury. The fully-finished basement is equipped with heated floors throughout, keeping those feet warm on those cold nights. With walk-up access to the Garage, the basement offers excellent in-law suite potential. Conveniently located near excellent schools, parks, shopping (Costco is just down the road), and public transit, this home has everything you need for modern family living. Don't miss out on this entertainer's dream home! (id:37788)
Open House
This property has open houses!
2:00 pm
Ends at:4:00 pm
2:00 pm
Ends at:4:00 pm
Property Details
| MLS® Number | 40620405 |
| Property Type | Single Family |
| Amenities Near By | Playground, Public Transit, Schools, Shopping |
| Communication Type | High Speed Internet |
| Community Features | Community Centre |
| Features | Automatic Garage Door Opener |
| Parking Space Total | 4 |
| Pool Type | Inground Pool |
| Structure | Shed |
Building
| Bathroom Total | 3 |
| Bedrooms Above Ground | 5 |
| Bedrooms Total | 5 |
| Appliances | Dishwasher, Dryer, Refrigerator, Stove, Water Meter, Microwave Built-in, Gas Stove(s), Hood Fan, Window Coverings, Garage Door Opener |
| Architectural Style | 2 Level |
| Basement Development | Finished |
| Basement Type | Full (finished) |
| Constructed Date | 2004 |
| Construction Style Attachment | Detached |
| Cooling Type | Central Air Conditioning |
| Exterior Finish | Brick Veneer, Vinyl Siding |
| Fire Protection | Alarm System |
| Fireplace Present | Yes |
| Fireplace Total | 1 |
| Foundation Type | Poured Concrete |
| Half Bath Total | 1 |
| Heating Fuel | Natural Gas |
| Heating Type | Forced Air |
| Stories Total | 2 |
| Size Interior | 3094.63 Sqft |
| Type | House |
| Utility Water | Municipal Water |
Parking
| Attached Garage |
Land
| Acreage | No |
| Fence Type | Fence |
| Land Amenities | Playground, Public Transit, Schools, Shopping |
| Landscape Features | Landscaped |
| Sewer | Municipal Sewage System |
| Size Depth | 166 Ft |
| Size Frontage | 39 Ft |
| Size Total Text | Under 1/2 Acre |
| Zoning Description | R.1c |
Rooms
| Level | Type | Length | Width | Dimensions |
|---|---|---|---|---|
| Second Level | 4pc Bathroom | 5' x 7'2'' | ||
| Second Level | Full Bathroom | 5' x 11'2'' | ||
| Second Level | Bedroom | 13'0'' x 9'3'' | ||
| Second Level | Bedroom | 10'9'' x 13'0'' | ||
| Second Level | Bedroom | 10'9'' x 14'6'' | ||
| Second Level | Bedroom | 12'4'' x 11'0'' | ||
| Second Level | Primary Bedroom | 13'7'' x 15'5'' | ||
| Main Level | 2pc Bathroom | 7'7'' x 3'0'' | ||
| Main Level | Living Room | 19'6'' x 14'6'' | ||
| Main Level | Dining Room | 7'7'' x 14'9'' | ||
| Main Level | Eat In Kitchen | 19'3'' x 14'9'' |
Utilities
| Natural Gas | Available |
https://www.realtor.ca/real-estate/27176156/97-flaherty-drive-guelph

4-471 Hespeler Rd.
Cambridge, Ontario N1R 6J2
(519) 621-2000
(519) 740-6403
Interested?
Contact us for more information

















































