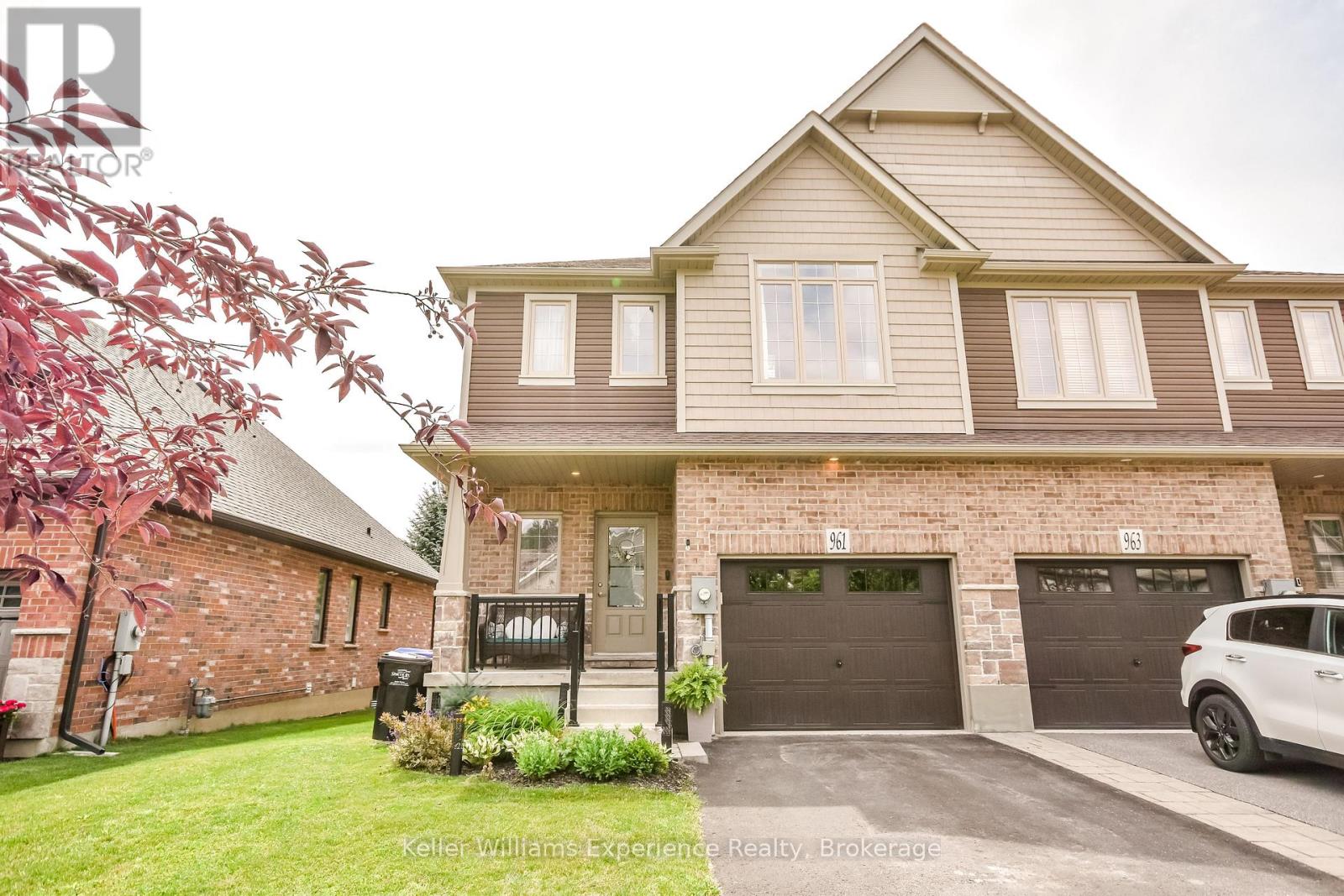961 Wright Drive Midland, Ontario L4R 0E4
$768,888
Welcome to this stunning Semi-Detached Corsica Homes build, completed in 2019 and located in the Midlands' highly desirable west end. Just a short walk to the hospital, schools, and shopping, this 3-bedroom, 2.5-bath home blends modern upgrades with everyday comfort and functionality. With 2040 sq. ft. of thoughtfully designed open-concept living space, the main floor features 9' ceilings, upgraded baseboards throughout, and a welcoming atmosphere centred around a cozy gas fireplace. The kitchen is a true highlight, featuring quartz countertops, a walk-in pantry, and an under-counter beverage fridge ideal for entertaining or everyday living. The spacious primary suite provides a peaceful retreat, featuring vaulted ceilings, a large walk-in closet, and a luxurious 4-piece en-suite. Enjoy outdoor living in the fully fenced yard, featuring a spacious entertainer's deck, perfect for summer BBQs, evening unwinding, or hosting family and friends in your private oasis. The home also includes a 200-amp service to meet all your modern electrical needs. The full basement offers additional potential, with a rough-in for a bathroom, ready to be finished and personalized to your taste. Don't miss your chance to own a quality-built home in one of the Midlands' most sought-after neighbourhoods! (id:37788)
Property Details
| MLS® Number | S12275390 |
| Property Type | Single Family |
| Community Name | Midland |
| Equipment Type | Water Heater |
| Features | Sump Pump |
| Parking Space Total | 2 |
| Rental Equipment Type | Water Heater |
Building
| Bathroom Total | 3 |
| Bedrooms Above Ground | 3 |
| Bedrooms Total | 3 |
| Age | 6 To 15 Years |
| Amenities | Fireplace(s) |
| Appliances | Garage Door Opener Remote(s), Water Softener, Dryer, Garage Door Opener, Microwave, Stove, Washer, Window Coverings, Refrigerator |
| Basement Development | Unfinished |
| Basement Type | N/a (unfinished) |
| Construction Style Attachment | Semi-detached |
| Cooling Type | Central Air Conditioning |
| Exterior Finish | Vinyl Siding, Brick |
| Fireplace Present | Yes |
| Fireplace Total | 1 |
| Flooring Type | Tile |
| Foundation Type | Poured Concrete |
| Half Bath Total | 1 |
| Heating Fuel | Natural Gas |
| Heating Type | Forced Air |
| Stories Total | 2 |
| Size Interior | 2000 - 2500 Sqft |
| Type | House |
| Utility Water | Municipal Water |
Parking
| Attached Garage | |
| Garage |
Land
| Acreage | No |
| Sewer | Sanitary Sewer |
| Size Depth | 93 Ft ,6 In |
| Size Frontage | 32 Ft ,9 In |
| Size Irregular | 32.8 X 93.5 Ft |
| Size Total Text | 32.8 X 93.5 Ft |
| Zoning Description | R3-8 |
Rooms
| Level | Type | Length | Width | Dimensions |
|---|---|---|---|---|
| Second Level | Primary Bedroom | 4.64 m | 6 m | 4.64 m x 6 m |
| Second Level | Bedroom 2 | 3.31 m | 4.42 m | 3.31 m x 4.42 m |
| Second Level | Bedroom 3 | 3.19 m | 4.49 m | 3.19 m x 4.49 m |
| Second Level | Laundry Room | 2.2 m | 2.14 m | 2.2 m x 2.14 m |
| Main Level | Kitchen | 2.94 m | 3.55 m | 2.94 m x 3.55 m |
| Main Level | Great Room | 3.67 m | 4.86 m | 3.67 m x 4.86 m |
| Main Level | Dining Room | 2.92 m | 3.16 m | 2.92 m x 3.16 m |
https://www.realtor.ca/real-estate/28585633/961-wright-drive-midland-midland
255 King Street, Unit B
Midland, Ontario L4R 3M8
(705) 720-2200
(705) 733-2200
Interested?
Contact us for more information













































