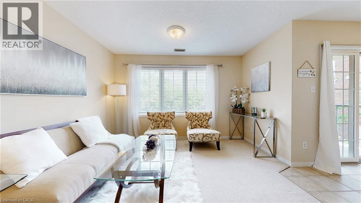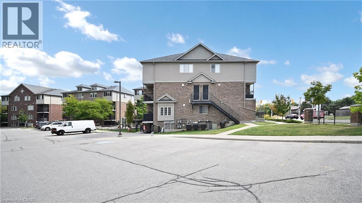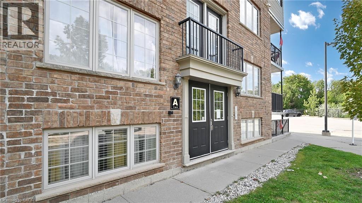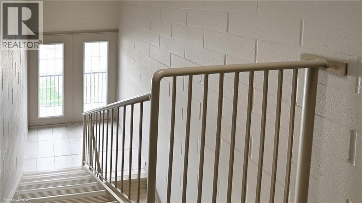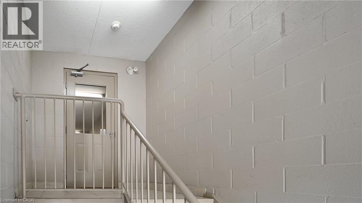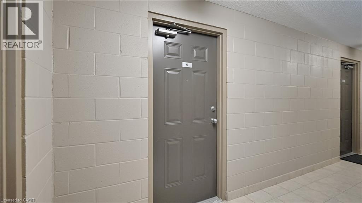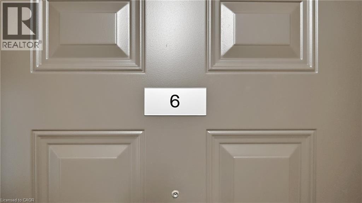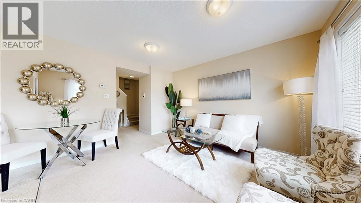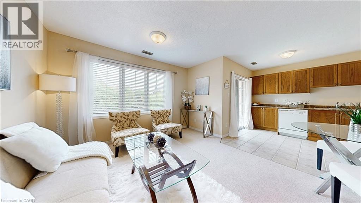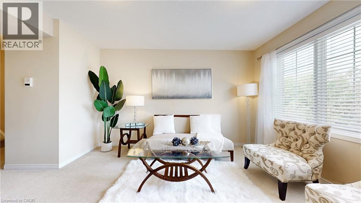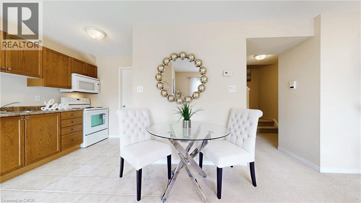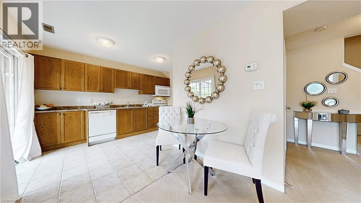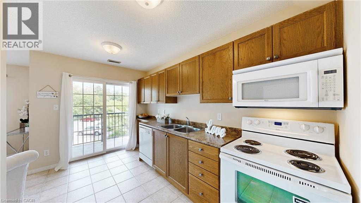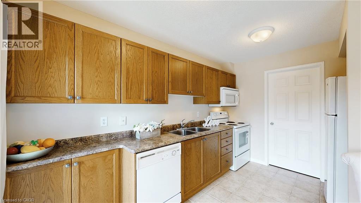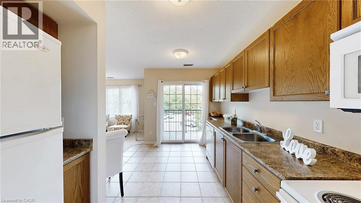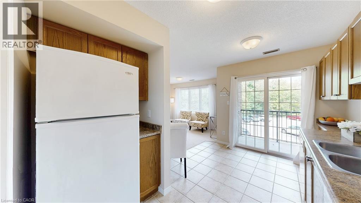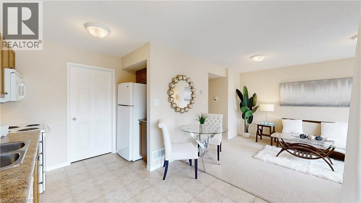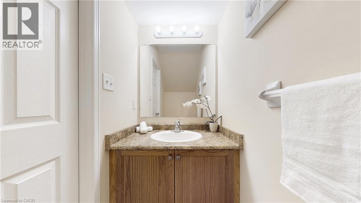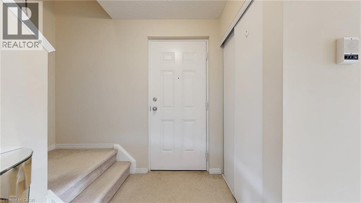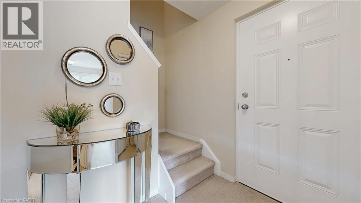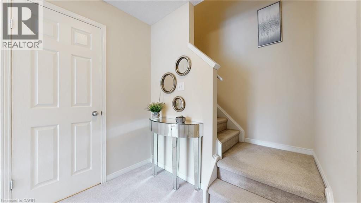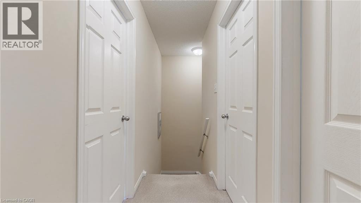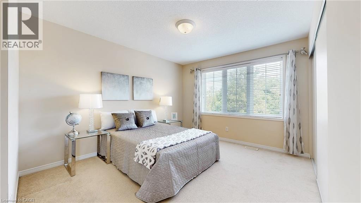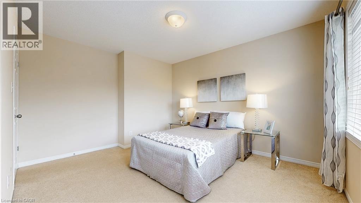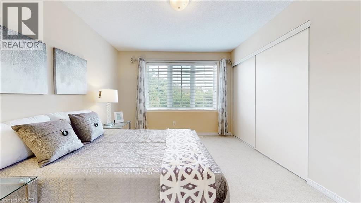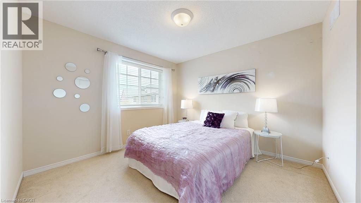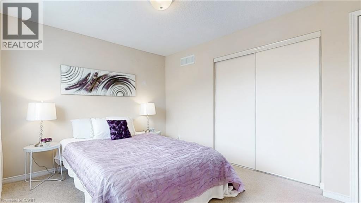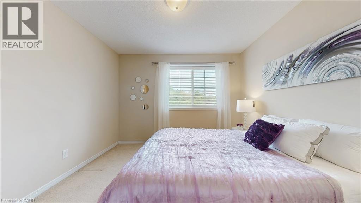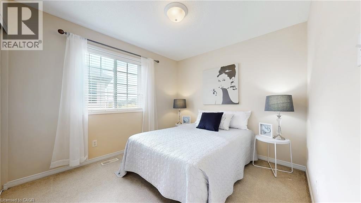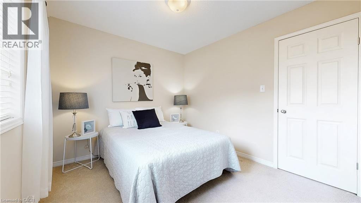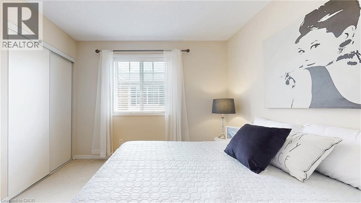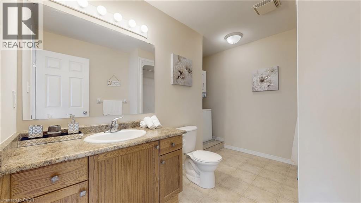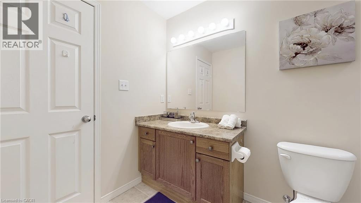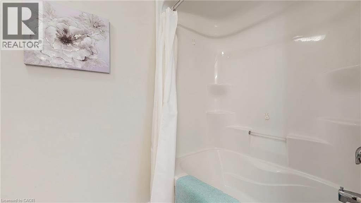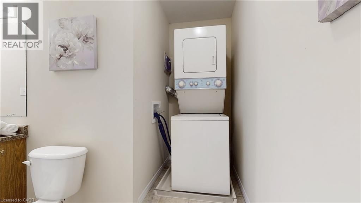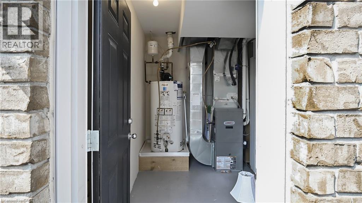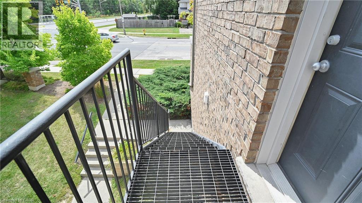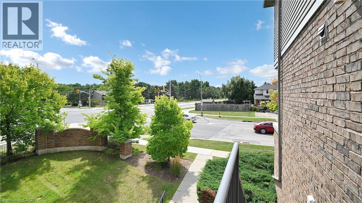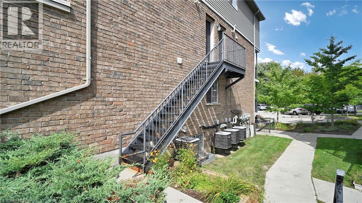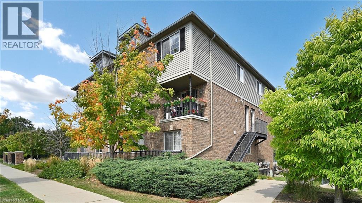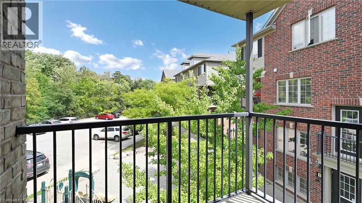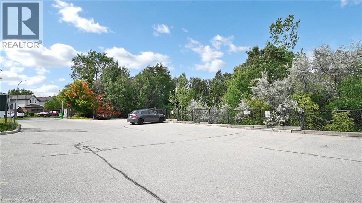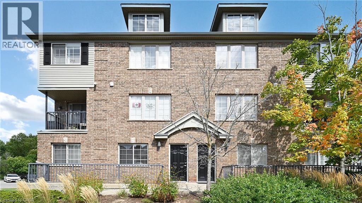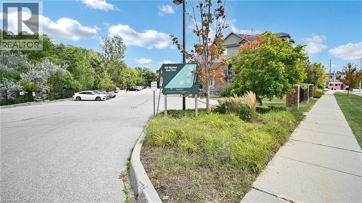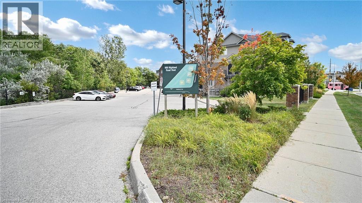950 Highland Road W Unit# #6 Kitchener, Ontario N2N 0A5
$465,000Maintenance,
$510.93 Monthly
Maintenance,
$510.93 MonthlyWelcome to this former model home, a bright two-storey stacked townhouse in the heart of Kitchener. This 3-bedroom, 2-bathroom residence features an open-concept layout with a private entrance and abundant natural light throughout. The kitchen flows seamlessly into the dining area and living room, while a convenient two-piece bathroom completes the functional and inviting main level. Upstairs, three well-sized bedrooms offer flexibility for a family, guests, or a home office. A 4-piece bathroom with in-suite laundry completes the upper floor. Ideally located, this well-maintained condo is close to schools, playgrounds, hospitals, and just minutes from the expressway. It is also within walking distance to Highland Hills Mall, the Ira Needles shopping area, and public transit. Book your showing today! (id:37788)
Property Details
| MLS® Number | 40766318 |
| Property Type | Single Family |
| Amenities Near By | Hospital, Park, Place Of Worship, Playground, Public Transit, Schools, Shopping |
| Community Features | Quiet Area, Community Centre |
| Equipment Type | Water Heater |
| Features | Balcony |
| Parking Space Total | 1 |
| Rental Equipment Type | Water Heater |
Building
| Bathroom Total | 2 |
| Bedrooms Above Ground | 3 |
| Bedrooms Total | 3 |
| Appliances | Dishwasher, Dryer, Refrigerator, Stove, Washer, Microwave Built-in |
| Architectural Style | 2 Level |
| Basement Type | None |
| Constructed Date | 2009 |
| Construction Style Attachment | Attached |
| Cooling Type | Central Air Conditioning |
| Exterior Finish | Brick, Vinyl Siding |
| Half Bath Total | 1 |
| Heating Fuel | Natural Gas |
| Heating Type | Forced Air |
| Stories Total | 2 |
| Size Interior | 1081 Sqft |
| Type | Row / Townhouse |
| Utility Water | Municipal Water |
Parking
| None |
Land
| Acreage | No |
| Land Amenities | Hospital, Park, Place Of Worship, Playground, Public Transit, Schools, Shopping |
| Sewer | Municipal Sewage System |
| Size Total Text | Unknown |
| Zoning Description | A |
Rooms
| Level | Type | Length | Width | Dimensions |
|---|---|---|---|---|
| Second Level | 4pc Bathroom | Measurements not available | ||
| Second Level | Bedroom | 10'5'' x 9'7'' | ||
| Second Level | Bedroom | 10'11'' x 10'11'' | ||
| Second Level | Primary Bedroom | 12'8'' x 10'10'' | ||
| Main Level | 2pc Bathroom | Measurements not available | ||
| Main Level | Utility Room | Measurements not available | ||
| Main Level | Kitchen | 12'7'' x 8'2'' | ||
| Main Level | Living Room | 13'0'' x 12'1'' |
https://www.realtor.ca/real-estate/28815371/950-highland-road-w-unit-6-kitchener

26 Queen St. E.
Cambridge, Ontario N3C 0A6
(519) 741-8391
(905) 277-0020
Interested?
Contact us for more information

