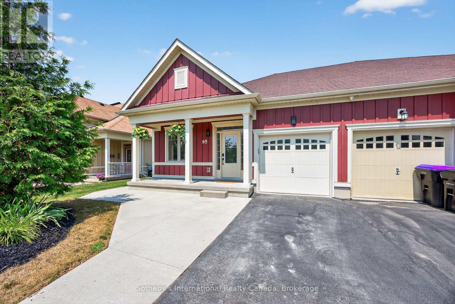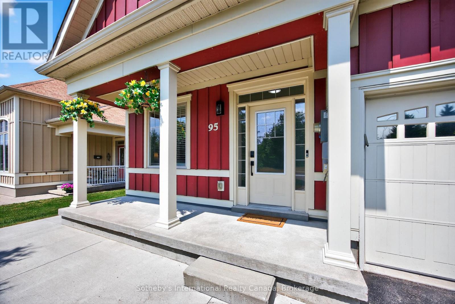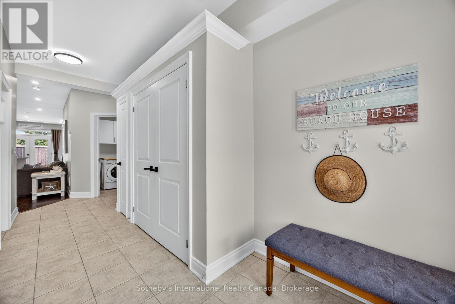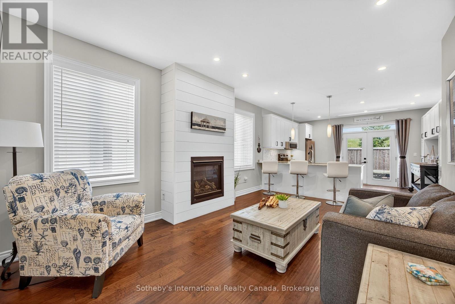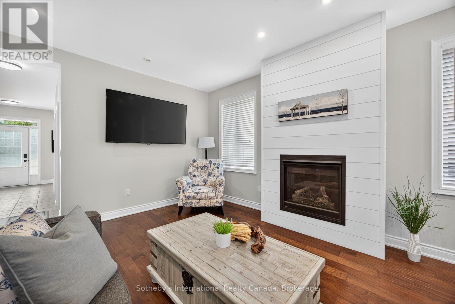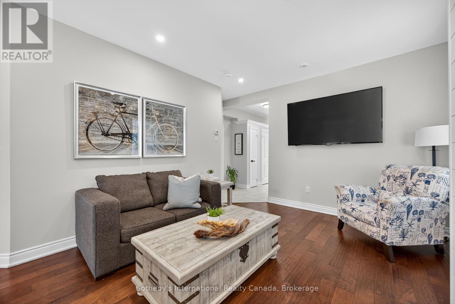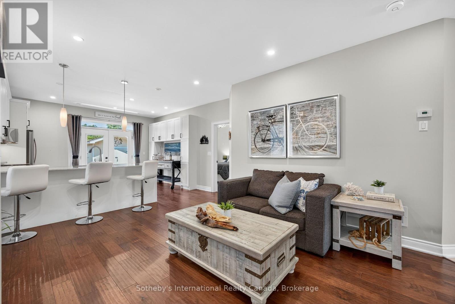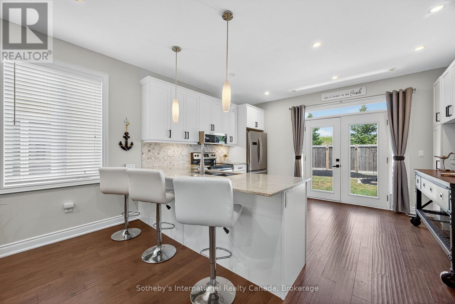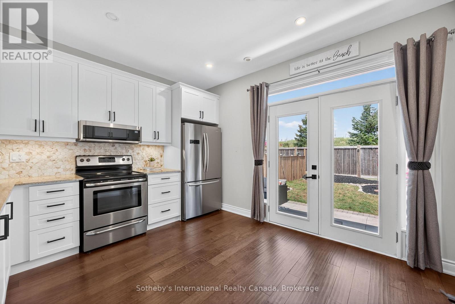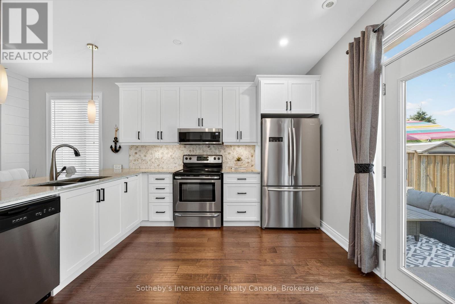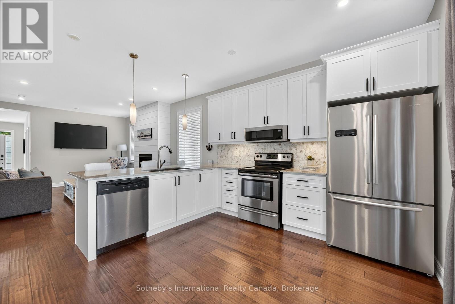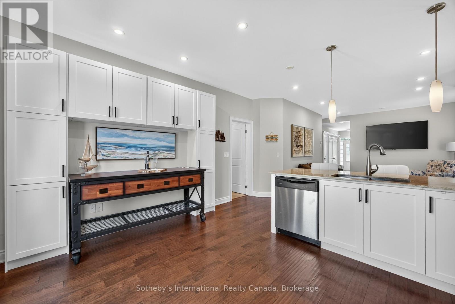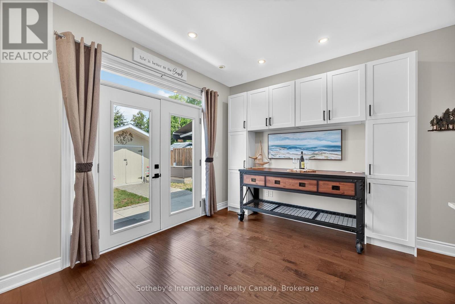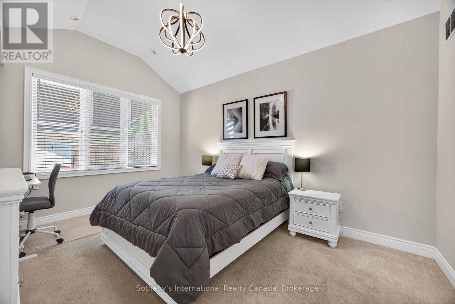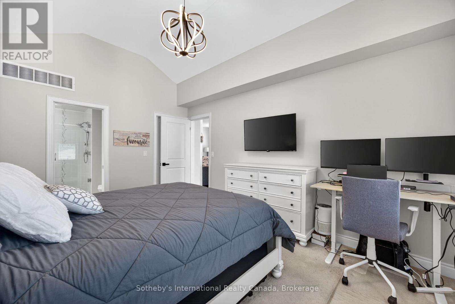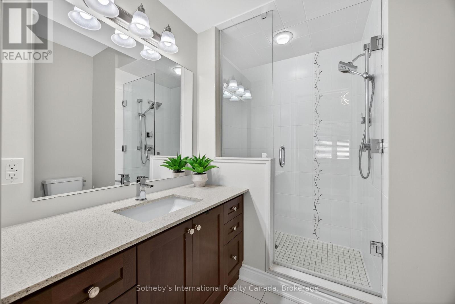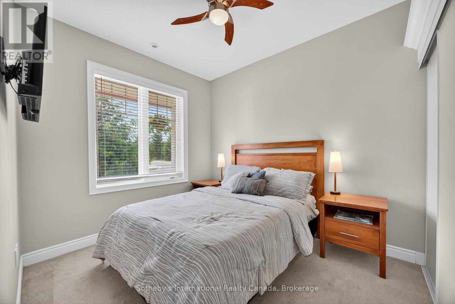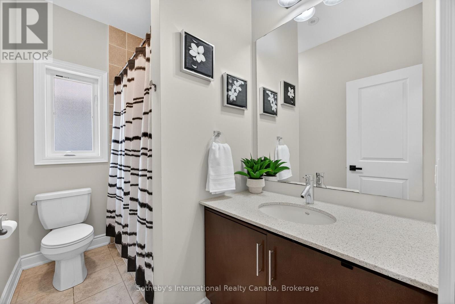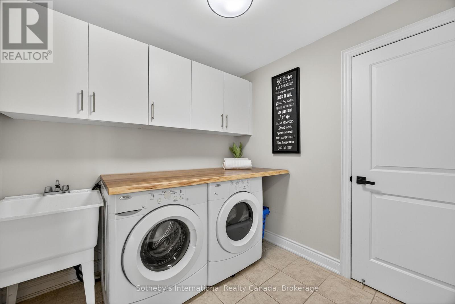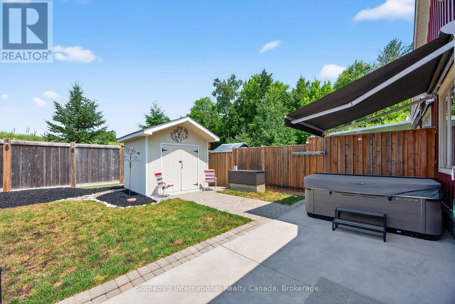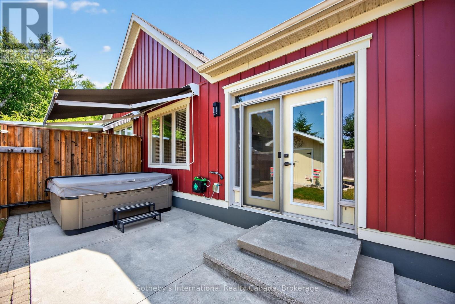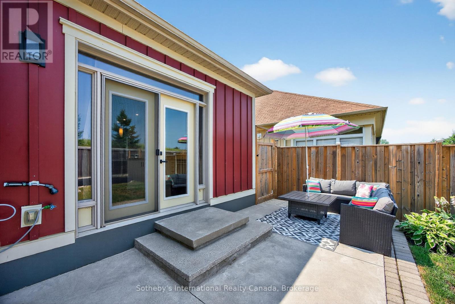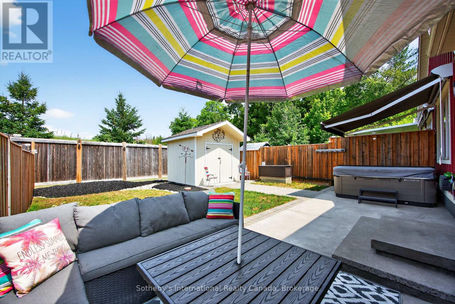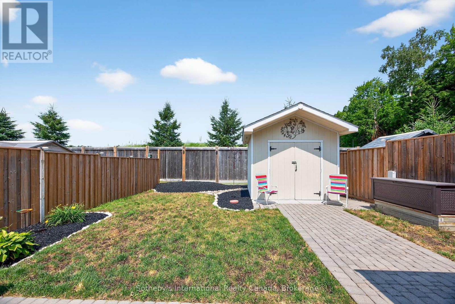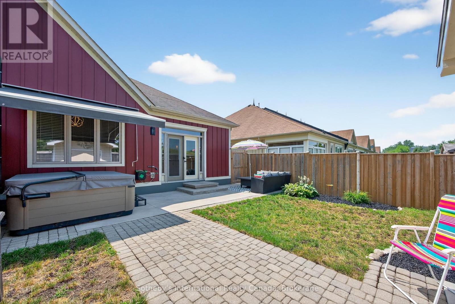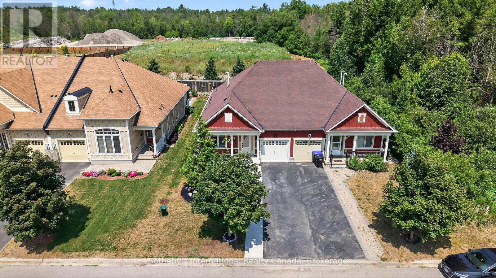95 Wally Drive Wasaga Beach, Ontario L9Z 0G5
$675,000
Beautifully finished freehold semi-detached home in Wasaga Beach offering 2 bedrooms and 2 bathrooms and attached garage! Neutrally painted throughout with 9' ceilings and a spacious kitchen featuring an abundance of cabinetry, a quartz breakfast bar, tiled backsplash, stainless steel appliances and doors leading to a private fenced yard with patio area and shed. The living area features a gas f/p and lots of natural light. The primary suite has 11' vaulted ceilings, an ensuite with shower and walk in closet and the guest bedroom is a great size and has access to a full bathroom. Attached single car garage with inside entry and driveway parking for 2 cars. Hot water is on demand! Located minutes from the beach, shops, restuarants and community centre. Ideal empty nester/retirees home or a weekend getaway for the family and no condo fees!! (id:37788)
Property Details
| MLS® Number | S12293056 |
| Property Type | Single Family |
| Community Name | Wasaga Beach |
| Amenities Near By | Beach, Marina, Public Transit |
| Community Features | Community Centre |
| Equipment Type | None |
| Features | Flat Site, Conservation/green Belt |
| Parking Space Total | 3 |
| Rental Equipment Type | None |
| Structure | Patio(s), Shed |
Building
| Bathroom Total | 2 |
| Bedrooms Above Ground | 2 |
| Bedrooms Total | 2 |
| Age | 6 To 15 Years |
| Amenities | Fireplace(s) |
| Appliances | Water Heater - Tankless, Water Softener, Dishwasher, Dryer, Garage Door Opener, Microwave, Stove, Washer, Refrigerator |
| Architectural Style | Bungalow |
| Construction Style Attachment | Semi-detached |
| Cooling Type | Central Air Conditioning, Air Exchanger |
| Exterior Finish | Wood |
| Fireplace Present | Yes |
| Fireplace Total | 1 |
| Foundation Type | Slab |
| Heating Fuel | Natural Gas |
| Heating Type | Forced Air |
| Stories Total | 1 |
| Size Interior | 700 - 1100 Sqft |
| Type | House |
| Utility Water | Municipal Water |
Parking
| Attached Garage | |
| Garage |
Land
| Acreage | No |
| Land Amenities | Beach, Marina, Public Transit |
| Sewer | Sanitary Sewer |
| Size Depth | 115 Ft ,3 In |
| Size Frontage | 31 Ft ,10 In |
| Size Irregular | 31.9 X 115.3 Ft |
| Size Total Text | 31.9 X 115.3 Ft |
| Zoning Description | R2-9 & Nvca |
Rooms
| Level | Type | Length | Width | Dimensions |
|---|---|---|---|---|
| Main Level | Foyer | 2.18 m | 6.43 m | 2.18 m x 6.43 m |
| Main Level | Bedroom | 2.59 m | 3.81 m | 2.59 m x 3.81 m |
| Main Level | Living Room | 4.26 m | 5.51 m | 4.26 m x 5.51 m |
| Main Level | Kitchen | 4.27 m | 3.73 m | 4.27 m x 3.73 m |
| Main Level | Primary Bedroom | 3.3 m | 4.78 m | 3.3 m x 4.78 m |
| Main Level | Laundry Room | 2.5 m | 2.46 m | 2.5 m x 2.46 m |
| Main Level | Utility Room | 1.38 m | 2.2 m | 1.38 m x 2.2 m |
https://www.realtor.ca/real-estate/28623154/95-wally-drive-wasaga-beach-wasaga-beach
243 Hurontario St
Collingwood, Ontario L9Y 2M1
(705) 416-1499
(705) 416-1495
Interested?
Contact us for more information

