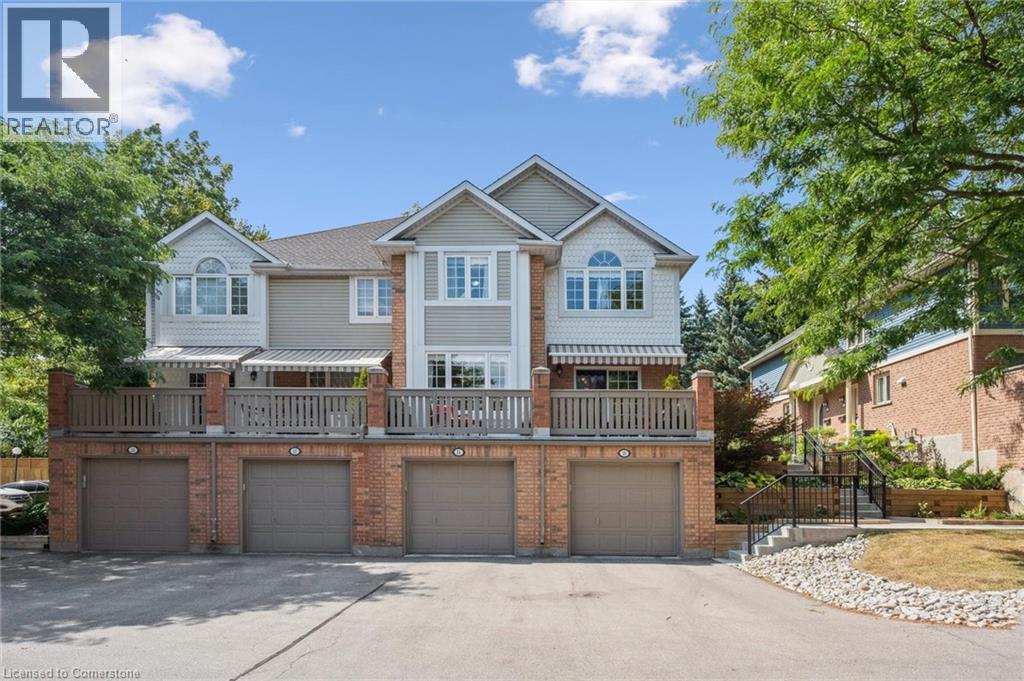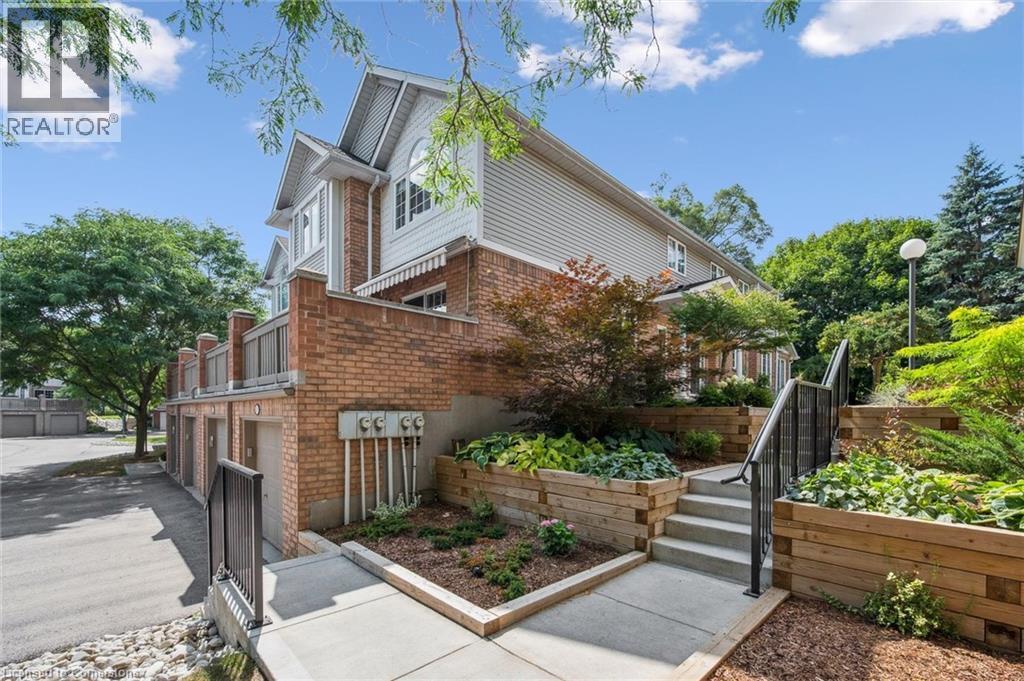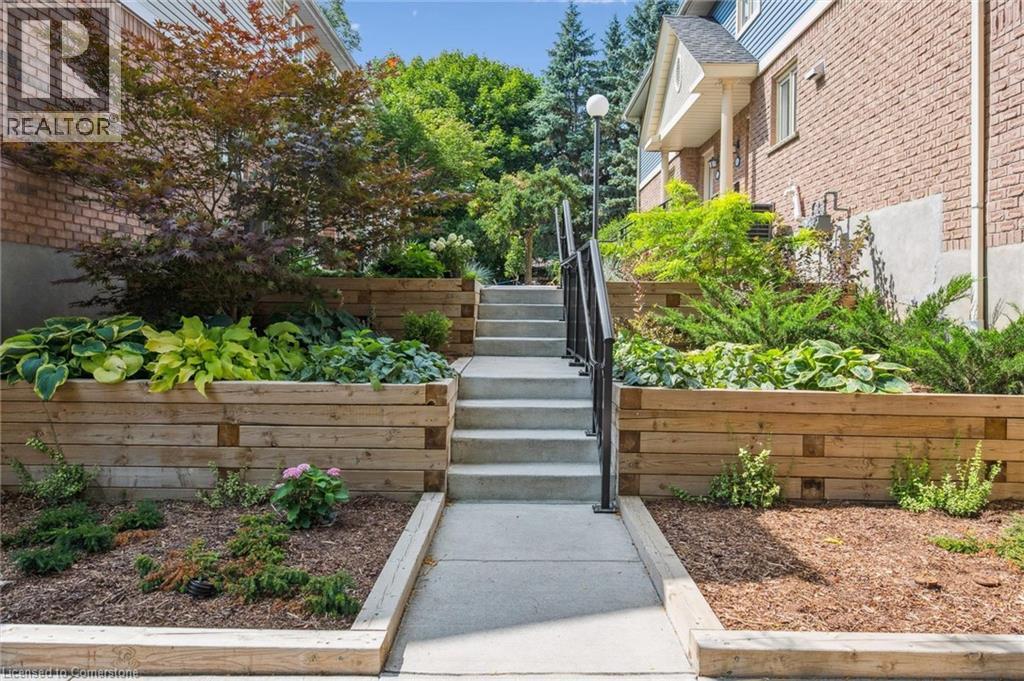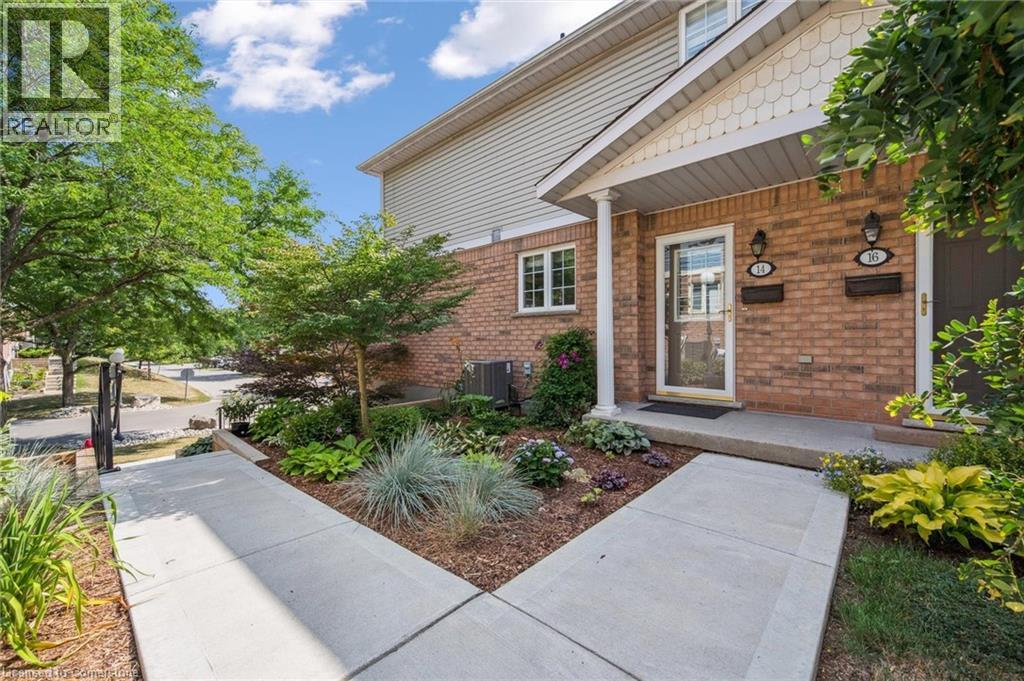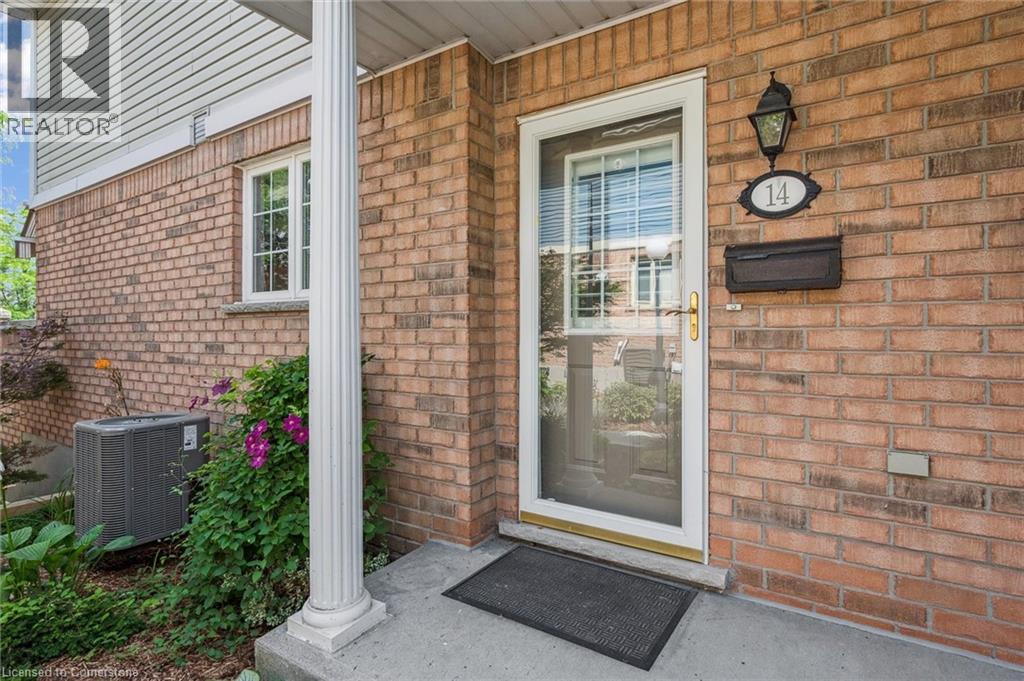941 Gordon Street Unit# 14 Guelph, Ontario N1G 4R9
$630,000Maintenance, Insurance
$773.62 Monthly
Maintenance, Insurance
$773.62 MonthlyHeres an amazing opportunity to own a home in Parc Place, a very desirable complex in the citys south end. Youre just minutes away from shopping, restaurants, and transit, but the complex is so peaceful youd never know youre in the city. It even has its own tennis and pickleball courts, plus a beautiful outdoor pool to enjoy all summer long. Unit 14 is a bright and spacious 2-bedroom townhome with a single-car garage. The main floor has a great layout with hardwood floors, a cozy gas fireplace, and an open-concept kitchen with tons of cupboard and counter space. Sliding doors off the dining area take you out to a spacious private terraceperfect for relaxing or hosting friends. Upstairs, youll find two huge, light-filled bedrooms, a full 4-piece bath, and a super handy storage room. The basement has a finished area that could work as a home office, workout space, or TV room, plus theres laundry and direct access to the garage. If you're looking for a low-maintenance, move-in-ready home in a quiet and friendly community, this could be the one. (id:37788)
Property Details
| MLS® Number | 40759237 |
| Property Type | Single Family |
| Amenities Near By | Park, Public Transit, Schools, Shopping |
| Community Features | School Bus |
| Features | Southern Exposure, Balcony, Automatic Garage Door Opener |
| Parking Space Total | 2 |
Building
| Bathroom Total | 2 |
| Bedrooms Above Ground | 2 |
| Bedrooms Total | 2 |
| Appliances | Dishwasher, Dryer, Refrigerator, Stove, Washer |
| Architectural Style | 2 Level |
| Basement Type | None |
| Constructed Date | 1998 |
| Construction Style Attachment | Attached |
| Cooling Type | Central Air Conditioning |
| Exterior Finish | Brick, Vinyl Siding |
| Half Bath Total | 1 |
| Heating Fuel | Natural Gas |
| Heating Type | Forced Air |
| Stories Total | 2 |
| Size Interior | 1701 Sqft |
| Type | Apartment |
| Utility Water | Municipal Water |
Parking
| Attached Garage |
Land
| Acreage | No |
| Land Amenities | Park, Public Transit, Schools, Shopping |
| Sewer | Municipal Sewage System |
| Size Total Text | Unknown |
| Zoning Description | R3 |
Rooms
| Level | Type | Length | Width | Dimensions |
|---|---|---|---|---|
| Second Level | Primary Bedroom | 11'11'' x 21'2'' | ||
| Second Level | Bedroom | 11'4'' x 18'2'' | ||
| Second Level | 4pc Bathroom | 14'4'' x 6'0'' | ||
| Basement | Utility Room | 8'11'' x 6'8'' | ||
| Basement | Recreation Room | 12'1'' x 9'6'' | ||
| Main Level | Living Room | 12'0'' x 27'5'' | ||
| Main Level | Kitchen | 11'8'' x 9'5'' | ||
| Main Level | Dining Room | 11'3'' x 11'0'' | ||
| Main Level | 2pc Bathroom | 7'4'' x 3'1'' |
https://www.realtor.ca/real-estate/28721687/941-gordon-street-unit-14-guelph

5 Edinburgh Road South, Unit 1c
Guelph, Ontario N1H 5N8
(226) 780-0202
(226) 780-0203
homegrouprealty.ca/
Interested?
Contact us for more information

