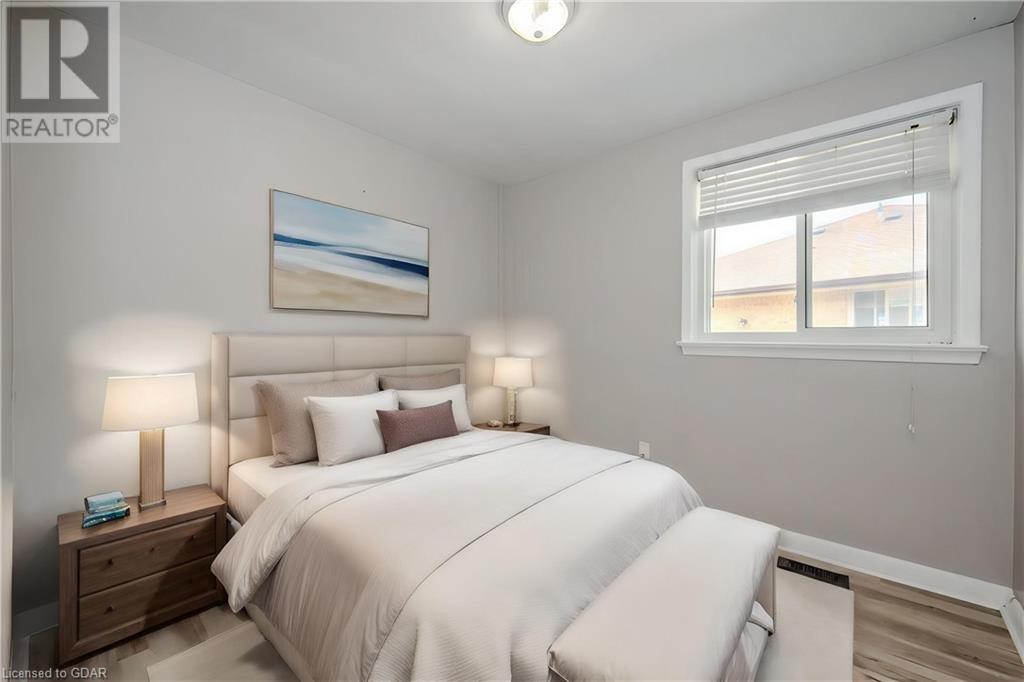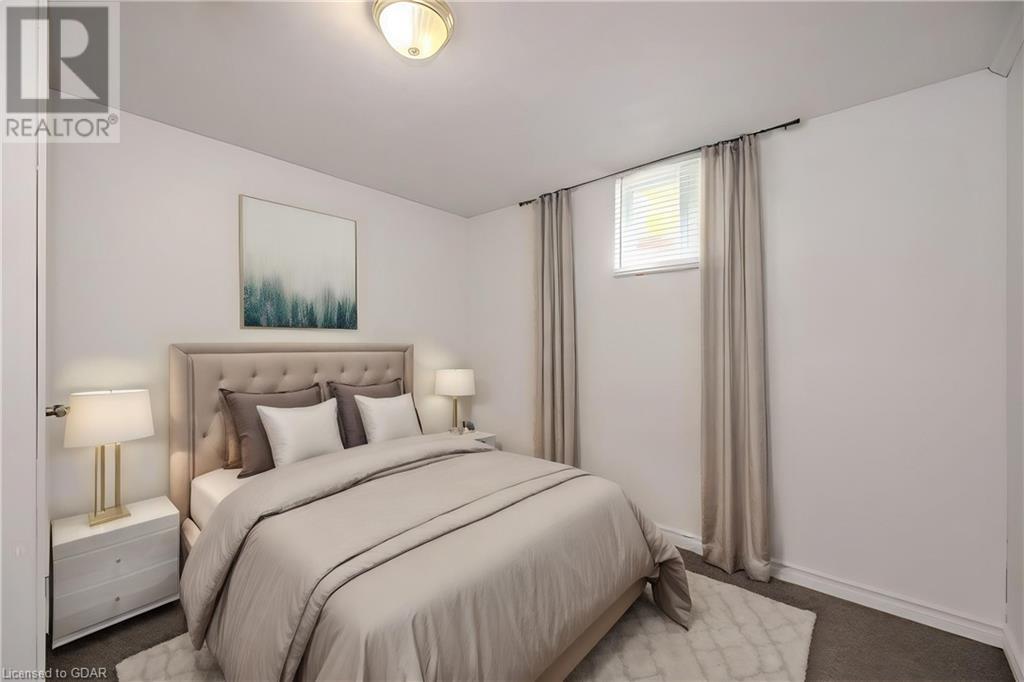93 Knightswood Boulevard Guelph, Ontario N1E 3W8
$669,900
Excellent investment property with a potential cap rate of 6%!! Welcome to 93 Knightswood Blvd, a charming 3 + 1 bedroom semi-detached bungalow nestled in a tranquil, family-friendly neighbourhood. Step inside to discover a bright and inviting entryway leading to a beautifully renovated kitchen boasting fresh white cabinetry, trendy butcher block counters, subway tile backsplash and stainless steel appliances. Adjacent to the kitchen, a spacious living/dining room awaits, adorned with luxury laminate floors and flooded with natural light from an expansive window. Perfect for entertaining, the dining area easily accommodates large gatherings. Three generously sized bedrooms await, each featuring laminate floors, ample closet space, and large windows. A beautifully renovated 4-piece main bathroom with a shower/tub combo and sleek vanity completes this level. The finished basement offers additional living space, including a versatile bonus room ideal for an office or recreation area, a 4th bedroom, and a 3-piece bathroom. With a separate entrance, the basement presents an opportunity for an in-law or income suite. Outside, unwind on the back patio and enjoy the serene view of the fully fenced backyard, surrounded by beautiful mature trees. Conveniently located near Waverley Drive Public School, Waverley Park, and Riverside Park, where you can enjoy festivals, a carousel, and scenic walking trails along the river. Just moments away from Speedvale Plaza, offering grocery shopping, an LCBO, banking, a fitness centre and more. Plus, less than a 5-minute drive to Guelph General Hospital and the vibrant amenities of downtown Guelph. (id:37788)
Property Details
| MLS® Number | 40607905 |
| Property Type | Single Family |
| Amenities Near By | Hospital, Park, Place Of Worship, Playground, Public Transit, Schools, Shopping |
| Community Features | Quiet Area, Community Centre, School Bus |
| Equipment Type | Water Heater |
| Features | Paved Driveway |
| Parking Space Total | 3 |
| Rental Equipment Type | Water Heater |
Building
| Bathroom Total | 2 |
| Bedrooms Above Ground | 3 |
| Bedrooms Below Ground | 1 |
| Bedrooms Total | 4 |
| Appliances | Dishwasher, Dryer, Water Softener, Washer |
| Architectural Style | Bungalow |
| Basement Development | Finished |
| Basement Type | Full (finished) |
| Constructed Date | 1959 |
| Construction Style Attachment | Semi-detached |
| Cooling Type | Central Air Conditioning |
| Exterior Finish | Brick |
| Foundation Type | Block |
| Heating Fuel | Natural Gas |
| Heating Type | Forced Air |
| Stories Total | 1 |
| Size Interior | 1712 Sqft |
| Type | House |
| Utility Water | Municipal Water |
Land
| Acreage | No |
| Land Amenities | Hospital, Park, Place Of Worship, Playground, Public Transit, Schools, Shopping |
| Sewer | Municipal Sewage System |
| Size Frontage | 42 Ft |
| Size Total Text | Under 1/2 Acre |
| Zoning Description | R.1b |
Rooms
| Level | Type | Length | Width | Dimensions |
|---|---|---|---|---|
| Basement | Bonus Room | 12'10'' x 10'5'' | ||
| Basement | Den | 10'3'' x 9'6'' | ||
| Basement | Bedroom | 10'0'' x 9'6'' | ||
| Basement | 3pc Bathroom | Measurements not available | ||
| Main Level | Dining Room | 11'2'' x 8'1'' | ||
| Main Level | Bedroom | 9'5'' x 8'9'' | ||
| Main Level | Bedroom | 13'4'' x 7'8'' | ||
| Main Level | 4pc Bathroom | Measurements not available | ||
| Main Level | Primary Bedroom | 12'3'' x 9'0'' | ||
| Main Level | Kitchen | 16'11'' x 8'9'' | ||
| Main Level | Living Room | 12'10'' x 11'2'' |
https://www.realtor.ca/real-estate/27057883/93-knightswood-boulevard-guelph

238 Speedvale Avenue West
Guelph, Ontario N1H 1C4
(519) 836-6365
(519) 836-7975
www.remaxcentre.ca/

238 Speedvale Avenue West
Guelph, Ontario N1H 1C4
(519) 836-6365
(519) 836-7975
www.remaxcentre.ca/
Interested?
Contact us for more information



















