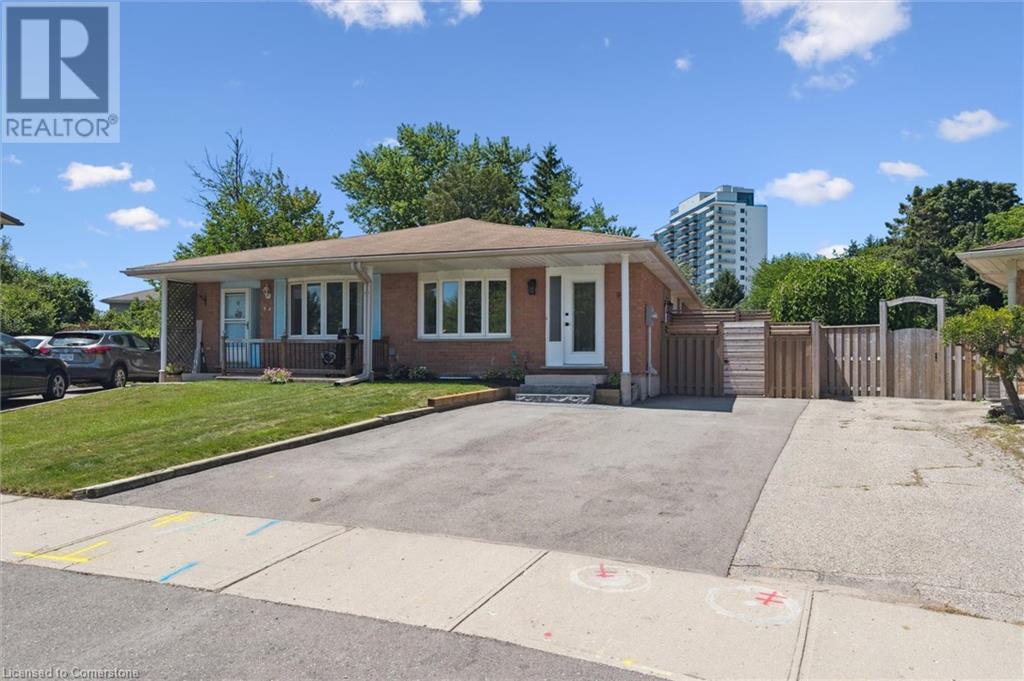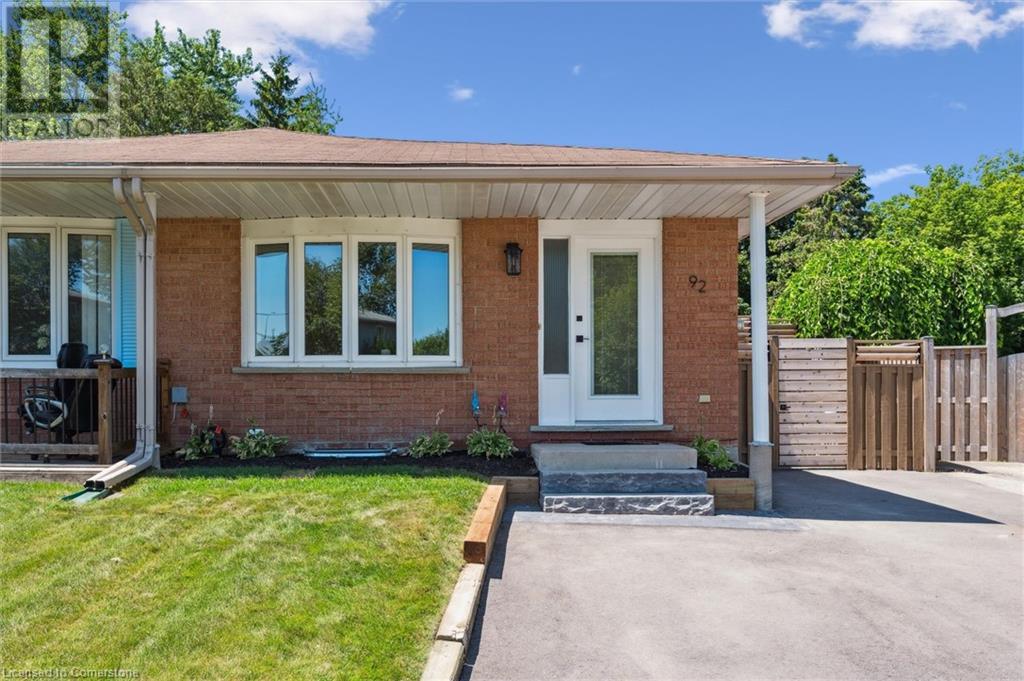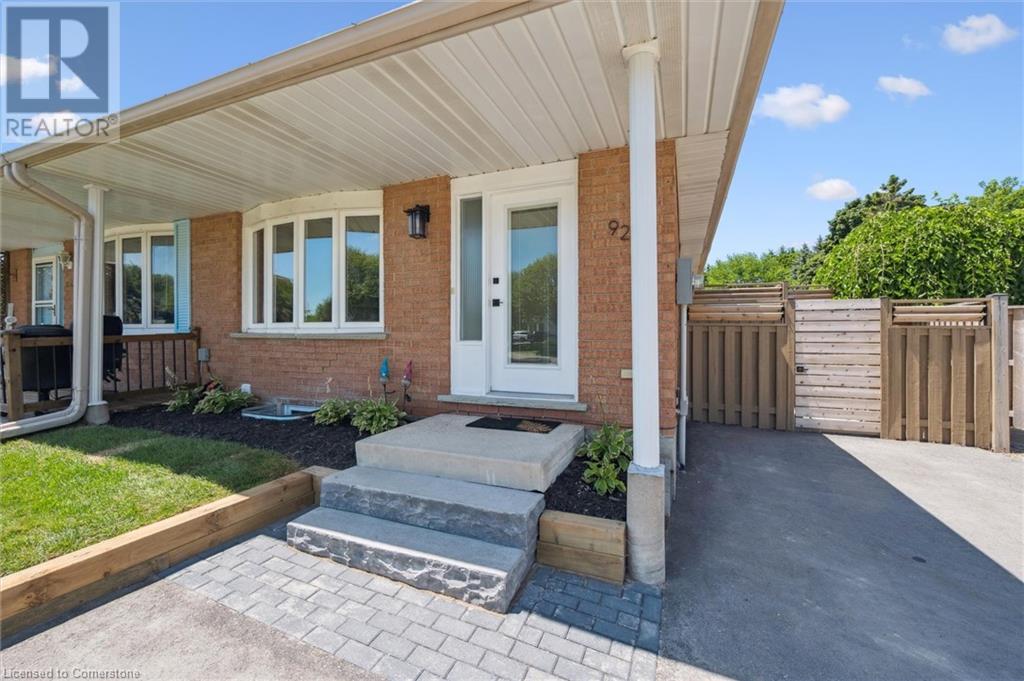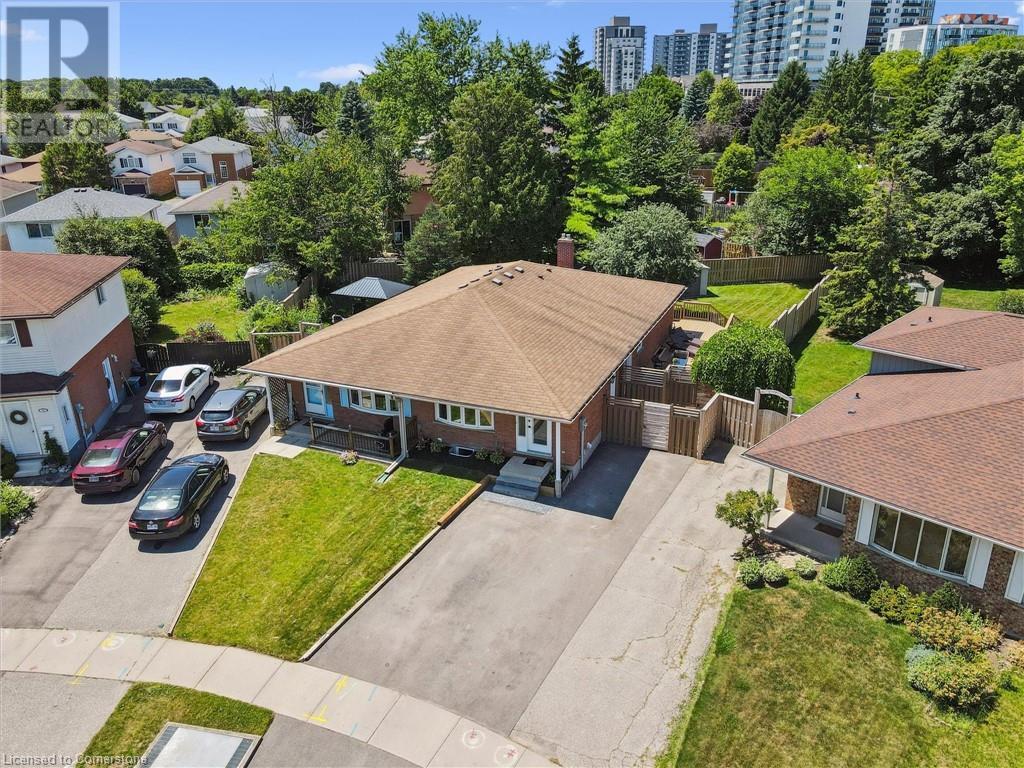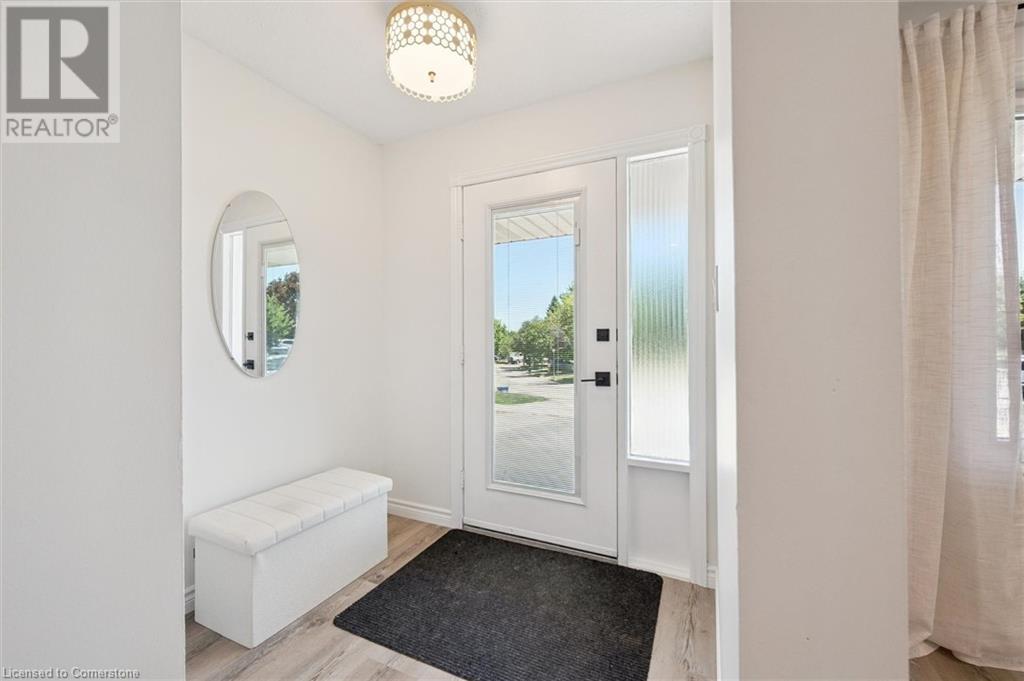92 Connelly Drive Kitchener, Ontario N2N 2V1
$600,000
Welcome to 92 Connelly! A truly exceptional Legal Duplex that offers more than meets the eyes. Situated in the heart of a storied and sought after neighbourhood in Waterloo region, the extra touches added in updating this property are delightfully apparent. With 2 fully separate living spaces, it is an ideal property for an owner occupant wanting a mortgage helper. It is also an ideal property for two generations wanting to share a residence that compliments their respective lifestyle and meets their respective needs, with plenty of privacy added to individual space. The interior is fabulous on both levels. Upper 3 Bedroom unit has an ample living room, dining area, in-suite laundry, a kitchen with lots of cabinetry and a gas stove. The double wide-patio door opens to a private and sprawling wrap-around-deck overlooking a deep, spacious, fenced yard. The lower unit is stunning. With specialized acoustic insulation in the ceilings and many of the walls (to cancel out noise interference), it's a cozy bubble in its own. Big open-concept design features a new kitchen that spared no expense, breakfast island, living space, sparkling bathroom with modern fixtures, in-suite laundry and 3 bedrooms. All brand new! Step back outside again from the private side entry to a secluded and gated patio created for the lower unit exclusive use. This is one beautiful property where two random families or two generations can live amicably and separately! (id:37788)
Property Details
| MLS® Number | 40753207 |
| Property Type | Single Family |
| Amenities Near By | Hospital, Place Of Worship, Playground, Public Transit, Schools, Shopping |
| Community Features | Quiet Area, Community Centre, School Bus |
| Equipment Type | Water Heater |
| Features | Paved Driveway, In-law Suite |
| Parking Space Total | 3 |
| Rental Equipment Type | Water Heater |
| Structure | Shed |
Building
| Bathroom Total | 2 |
| Bedrooms Above Ground | 3 |
| Bedrooms Below Ground | 3 |
| Bedrooms Total | 6 |
| Appliances | Dishwasher, Dryer, Microwave, Refrigerator, Stove, Water Softener, Washer, Gas Stove(s), Hood Fan, Window Coverings, Hot Tub |
| Architectural Style | Bungalow |
| Basement Development | Finished |
| Basement Type | Full (finished) |
| Constructed Date | 1988 |
| Construction Style Attachment | Semi-detached |
| Cooling Type | Central Air Conditioning |
| Exterior Finish | Brick |
| Fire Protection | Smoke Detectors |
| Foundation Type | Poured Concrete |
| Heating Type | Forced Air |
| Stories Total | 1 |
| Size Interior | 1986 Sqft |
| Type | House |
| Utility Water | Municipal Water |
Land
| Access Type | Highway Access |
| Acreage | No |
| Fence Type | Fence |
| Land Amenities | Hospital, Place Of Worship, Playground, Public Transit, Schools, Shopping |
| Sewer | Municipal Sewage System |
| Size Depth | 167 Ft |
| Size Frontage | 22 Ft |
| Size Total Text | Under 1/2 Acre |
| Zoning Description | R2b |
Rooms
| Level | Type | Length | Width | Dimensions |
|---|---|---|---|---|
| Basement | 3pc Bathroom | Measurements not available | ||
| Basement | Bedroom | 13'3'' x 7'5'' | ||
| Basement | Bedroom | 12'9'' x 9'7'' | ||
| Basement | Bedroom | 13'3'' x 9'8'' | ||
| Basement | Kitchen/dining Room | 17'9'' x 9'4'' | ||
| Basement | Living Room | 14'6'' x 15'2'' | ||
| Main Level | 4pc Bathroom | Measurements not available | ||
| Main Level | Bedroom | 9'11'' x 8'6'' | ||
| Main Level | Bedroom | 14'6'' x 9'11'' | ||
| Main Level | Primary Bedroom | 14'6'' x 9'11'' | ||
| Main Level | Kitchen | 11'10'' x 8'3'' | ||
| Main Level | Dining Room | 10'5'' x 8'1'' | ||
| Main Level | Living Room | 16'9'' x 11'9'' |
https://www.realtor.ca/real-estate/28637865/92-connelly-drive-kitchener
7-871 Victoria Street North Unit: 355
Kitchener, Ontario N2B 3S4
(866) 530-7737
(647) 849-3180
https://exprealty.ca/
Interested?
Contact us for more information

