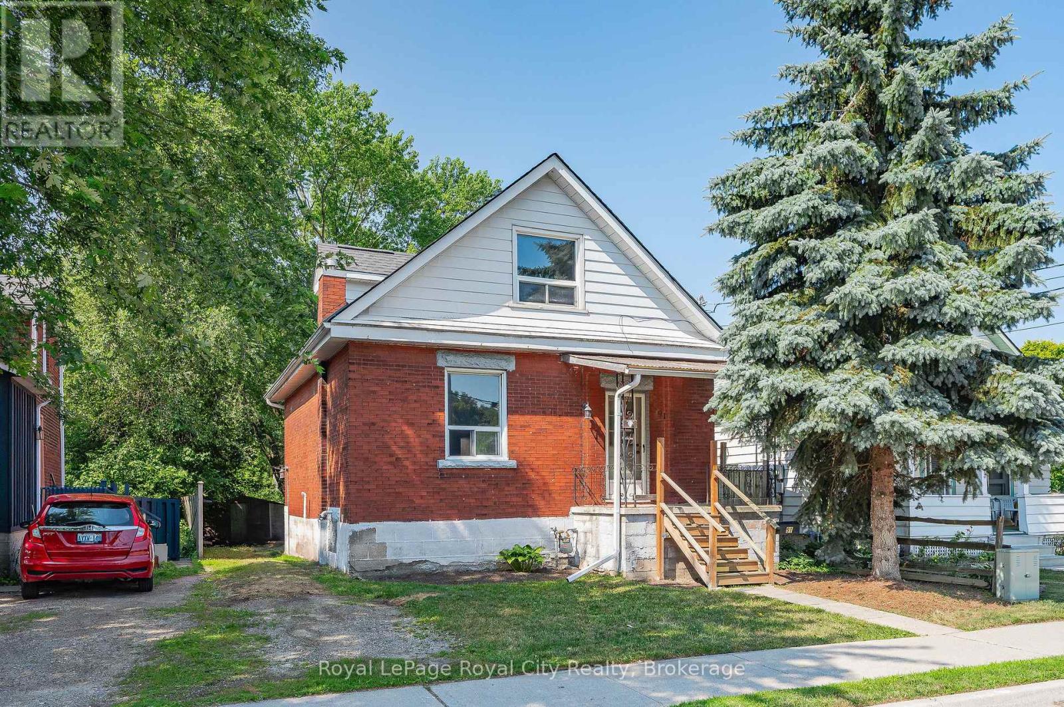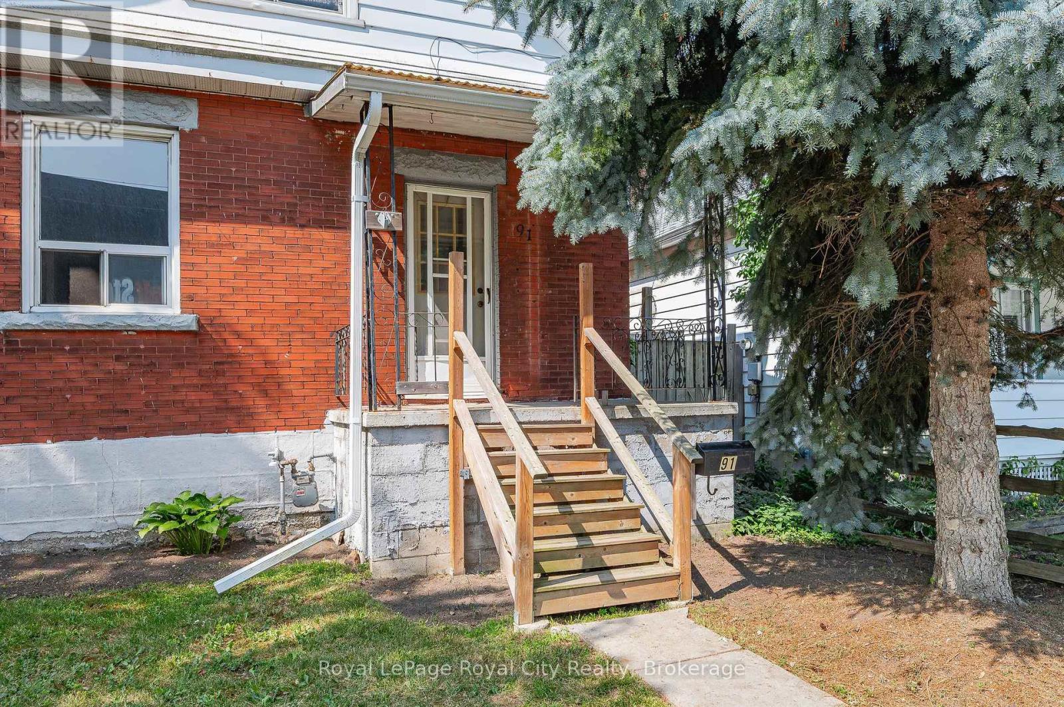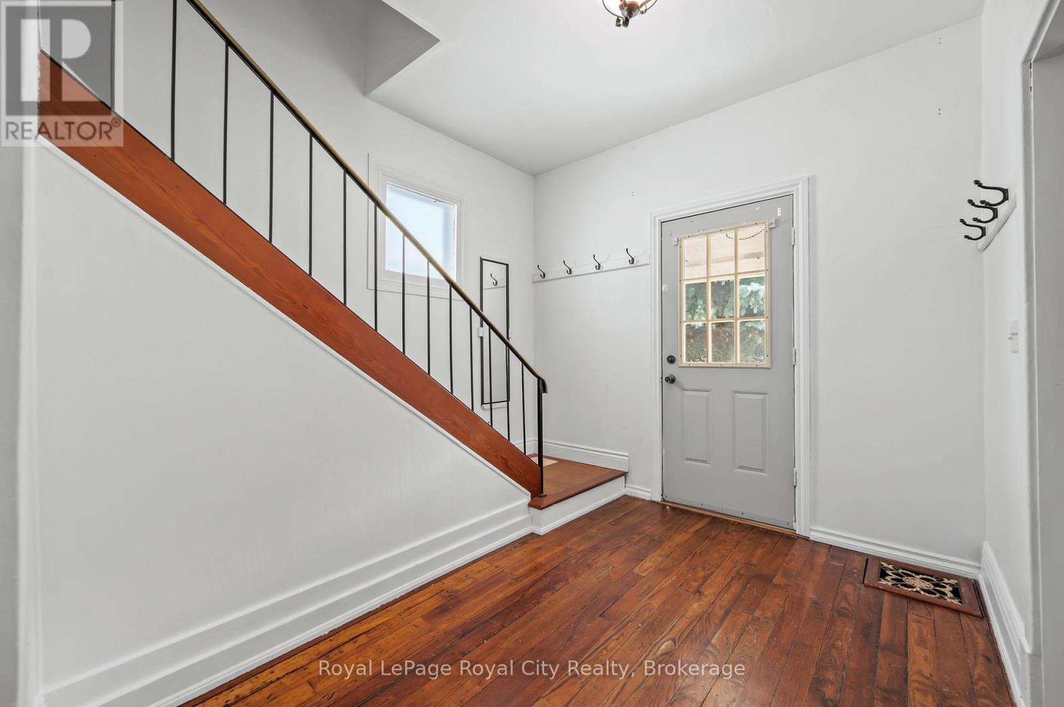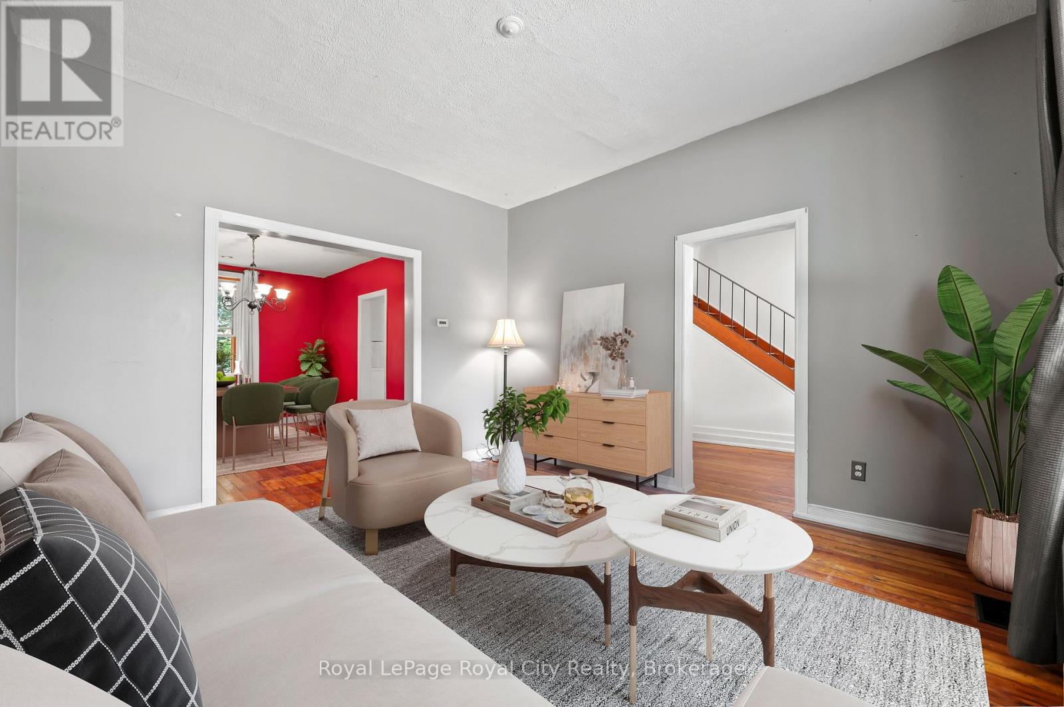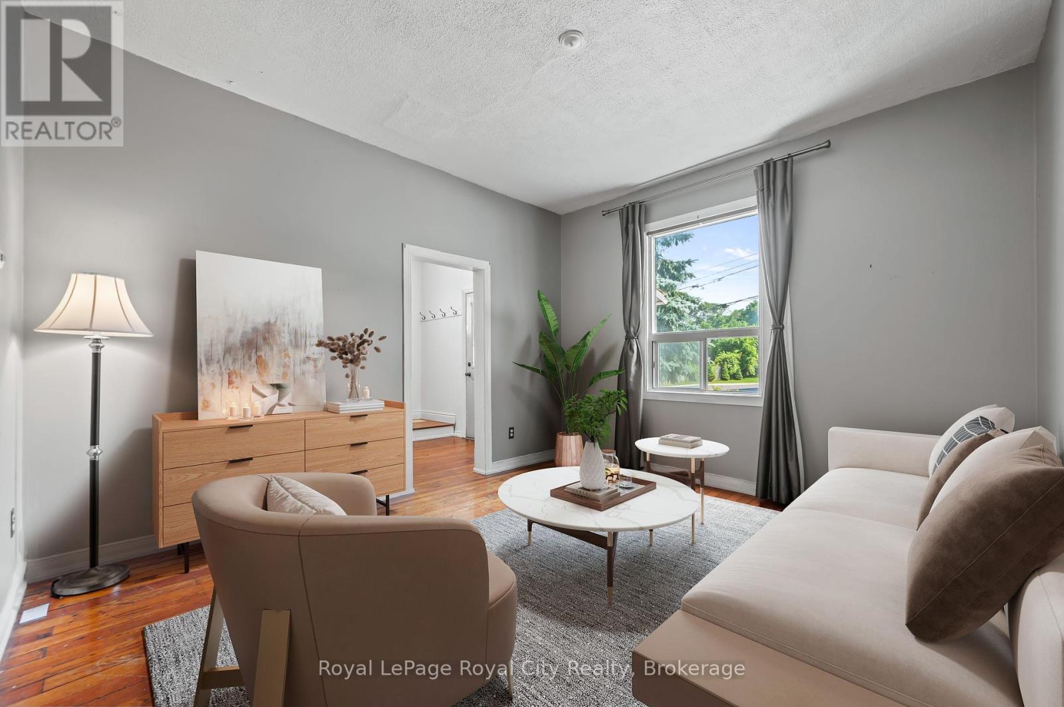91 Stevenson Street S Guelph (St. Patrick's Ward), Ontario N1E 5N5
$525,000
Welcome to 91 Stevenson Street South, a cozy 2-bedroom, 1-bath 1.5 storey that is packed with charm and potential, nestled in one of Guelphs most walkable and vibrant neighborhoods. This inviting home features a full 4-piece bath, bright living spaces, and a layout that's perfect for first-time buyers, downsizers, or those looking to invest in a property with room to grow. Outside, the lot offers great possibilities for gardening, outdoor entertaining, or future expansion. Whether you're envisioning your dream backyard or considering updates inside, the opportunity here is real. Just a short stroll to local favorites like Bev's on Beverley, Riot Axe, and Angelino's for all your bar b q needs, you'll love the community vibe and walkable lifestyle this location offers. Schools, parks, and transit are all within easy reach, making this a truly convenient place to call home. Don't miss your chance to put your personal touch on this Guelph gem! (id:37788)
Open House
This property has open houses!
11:00 am
Ends at:1:00 pm
12:00 pm
Ends at:2:00 pm
Property Details
| MLS® Number | X12290583 |
| Property Type | Single Family |
| Community Name | St. Patrick's Ward |
| Parking Space Total | 2 |
Building
| Bathroom Total | 1 |
| Bedrooms Above Ground | 2 |
| Bedrooms Total | 2 |
| Basement Development | Unfinished |
| Basement Type | N/a (unfinished) |
| Construction Style Attachment | Detached |
| Exterior Finish | Brick |
| Foundation Type | Stone |
| Heating Fuel | Natural Gas |
| Heating Type | Forced Air |
| Stories Total | 2 |
| Size Interior | 1100 - 1500 Sqft |
| Type | House |
| Utility Water | Municipal Water |
Parking
| No Garage |
Land
| Acreage | No |
| Sewer | Sanitary Sewer |
| Size Depth | 132 Ft |
| Size Frontage | 33 Ft |
| Size Irregular | 33 X 132 Ft |
| Size Total Text | 33 X 132 Ft |
| Zoning Description | R1b |
Rooms
| Level | Type | Length | Width | Dimensions |
|---|---|---|---|---|
| Second Level | Primary Bedroom | 4.85 m | 3.26 m | 4.85 m x 3.26 m |
| Second Level | Bedroom | 4.69 m | 2.47 m | 4.69 m x 2.47 m |
| Second Level | Bathroom | 3.11 m | 2.93 m | 3.11 m x 2.93 m |
| Basement | Utility Room | 8.23 m | 3.23 m | 8.23 m x 3.23 m |
| Basement | Other | 7.8 m | 2.96 m | 7.8 m x 2.96 m |
| Main Level | Foyer | 3.08 m | 1.86 m | 3.08 m x 1.86 m |
| Main Level | Living Room | 3.99 m | 3.63 m | 3.99 m x 3.63 m |
| Main Level | Dining Room | 4.3 m | 3.17 m | 4.3 m x 3.17 m |
| Main Level | Kitchen | 4.3 m | 3.38 m | 4.3 m x 3.38 m |

30 Edinburgh Road North
Guelph, Ontario N1H 7J1
(519) 824-9050
(519) 824-5183
www.royalcity.com/

30 Edinburgh Road North
Guelph, Ontario N1H 7J1
(519) 824-9050
(519) 824-5183
www.royalcity.com/

30 Edinburgh Road North
Guelph, Ontario N1H 7J1
(519) 824-9050
(519) 824-5183
www.royalcity.com/
Interested?
Contact us for more information

